#large houses
Explore tagged Tumblr posts
Text

A photo of a large house which is being build.
Photography.
#house#houses#large house#large houses#photography#photo#photograph#picture#photos#photographs#image
3 notes
·
View notes
Photo

Landscape San Francisco This is an illustration of a sizable, contemporary, sun-partial, drought-tolerant courtyard garden path.
2 notes
·
View notes
Photo
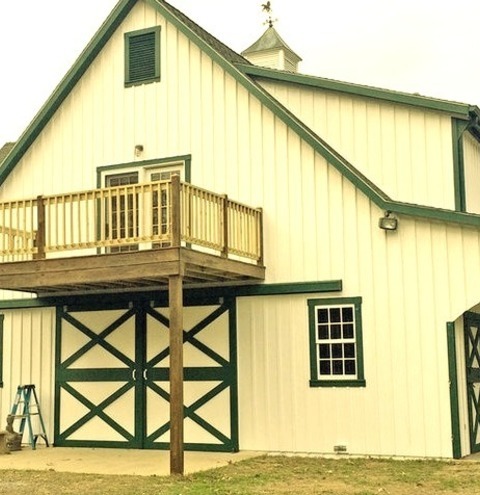
Exterior in Baltimore An illustration of a two-story, large farmhouse with a beige vinyl gable roof.
2 notes
·
View notes
Text







King Solomon Luxury Real Estate is happy to present:
This the most luxury house in Israel🏆
The estate is located in Savyon, the most prestigious area in Israel, approximately 20 minutes from Tel Aviv and 15 minutes from the airport. The house was built between 2006-2009, spread over 6 dunams, with about 1000 square meters built on 4 levels. It features a wine cellar, cinema, laundry room, bomb shelter, maid's room with garden access, a stunning countryside-style suite, guest room with private garden access, entrance level with living room, dining room, kitchen, family corner, study, spacious guest bathroom with shower and wardrobe, a beautiful Japanese-style suite with sitting area, large balcony, stone-clad bathtub, and rain shower, an entryway to two royal suites, one containing 2 walk-in closets, 2 bathrooms, and a beautiful sitting area, a large suite with a concession to a bathroom, a 103-inch TV, natural materials throughout the house, including solid wood flooring, natural stone cladding, antique decorative columns from an old Parisian train station, a limed full-wood pergola covering over 200 square meters, underfloor heating throughout the house, central vacuum, 2 gas fireplaces, a handcrafted French stone fireplace in the living room, a gas barbecue in the pergola with stone cladding, a closed garage for four cars, a garden adorned with 25 bronze sculptures, fruit trees, a heated swimming pool, a 40-square-meter children's pool with a slide, a fire pit made of stone cladding, an Italian Jacuzzi, a limestone and oak deck poolside, an atmosphere filled with warmth and good energy, French-profile windows made of special ordered stone, all windows and shutters are Apex, completely airtight, dust-free, energy and noise-efficient, rare artworks, the house can be sold as is, totaling 6 bedrooms, 4 large suites, 2 master bedrooms, a study (office), 4 bathrooms, 6 showers and toilets, a 50-square-meter bomb shelter in steel and concrete with filters, a cinema room, a wine cellar, a laundry room, a maid's room, a wet room for the pool, a designed elevator, 2 dunams with building rights.
For more info, call now or send emaiil
972-52-5540666
Email: [email protected]
#luxury apartments#luxury houses#the owl house#luxury home#welcome home#large houses#10 millon $ home
1 note
·
View note
Photo
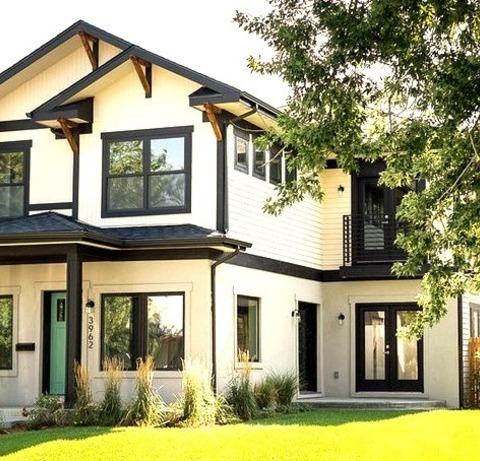
Fiberboard in Denver Example of a large transitional white two-story concrete fiberboard exterior home design with a shingle roof
0 notes
Photo

Siding in Miami Example of a large island style multicolored two-story mixed siding house exterior design with a tile roof
0 notes
Photo

Wood - Transitional Exterior Idea for a sizable, two-story, transitional-gray exterior home with a tile roof.
0 notes
Text
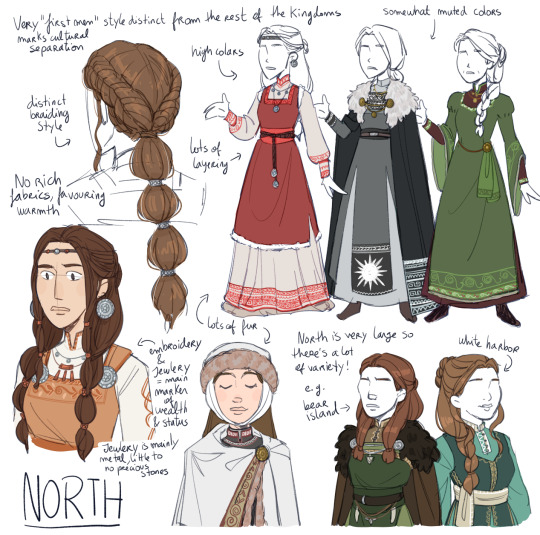
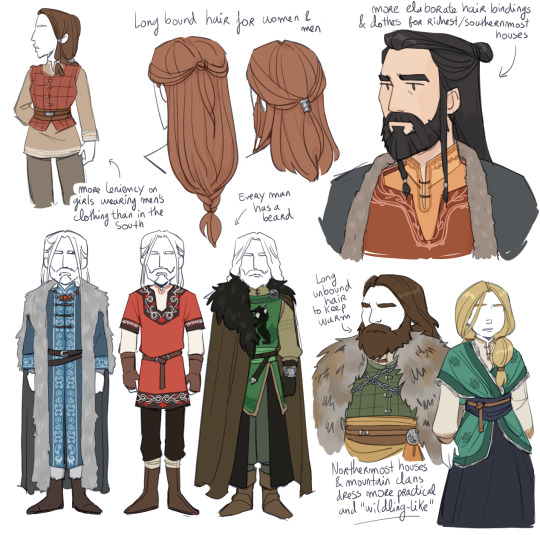
I've been slowly obsessing more and more about asoiaf fashion in the past 6 month, and really developing in details how it would look in different regions, classes, etc (the North being the one I have the most complete picture on). And I wanted to put some of this to paper instead of endlessly turning it in my head before I go to sleep. Usually when I costume design it is confined to a specific character, I've never done like worldbuilding fashion design, but idk asoiaf really gets me going.
So here's the North ! I could have kept going and added more stuff, but if I try to spew all the shit that's in my head I'm never gonna finish this x) So I focused mostly on great houses/nobles fashion for this. Maybe I'll do a sheet for smallfolk or practical clothing like battle armour after I'm done with all the kindoms. I already have to continue the anti AI quest...
More asoiaf fashion
#my pinterest inspo board for this has grown sooo absurdly large - like nearly a thousand pics with 20 subfolders and so lol#I think I've seen every medieval/renaissance fashion pic on the website#like now I often recognize specific pinterest inspos on other people's asoiaf art lmao#asoiaf#a song of ice and fire#asoiaf fashion#valyrianscrolls#the north#house stark#fanart#my art#bear with me tho like I said I've never done worldbuilding costume design and I'm certainly not an expert in historical clothing#this is just for fun
2K notes
·
View notes
Photo
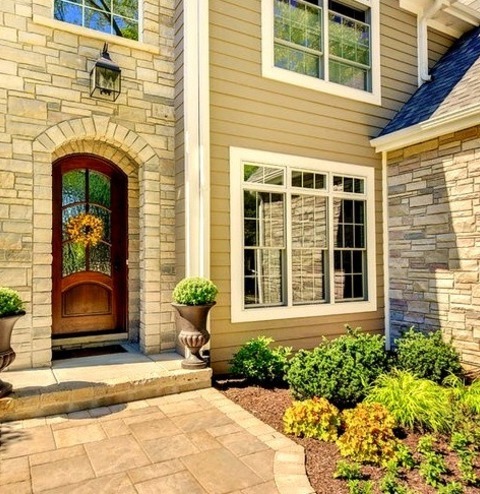
Siding Exterior Chicago Idea for a large, two-story Craftsman home with mixed siding in beige
0 notes
Text
Exterior in Baltimore
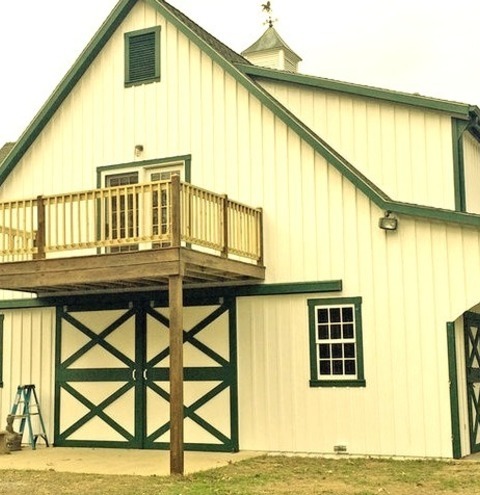
An illustration of a two-story, large farmhouse with a beige vinyl gable roof.
0 notes
Photo

Jacksonville Roofing Tile Mid-sized craftsman multicolored two-story mixed siding exterior home idea with a tile roof
0 notes
Text

A black and white photo of a large house which is being build. And it's almost finished.
#large house#large houses#house#houses#photography#photo#photograph#picture#photos#photographs#image#black and white#blackandwhite#black and white photography#almost finished
3 notes
·
View notes
Text
Exterior in Baltimore

An illustration of a two-story, large farmhouse with a beige vinyl gable roof.
0 notes
Photo
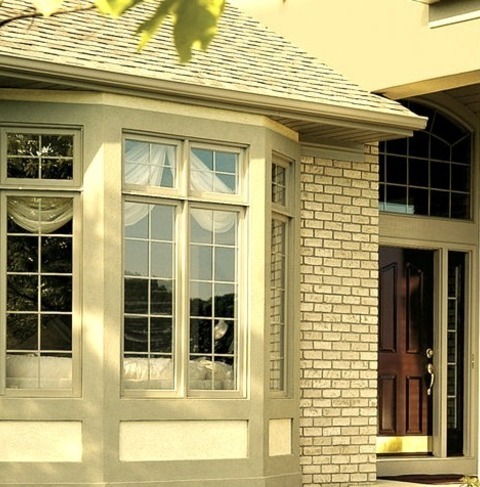
Traditional Exterior in New York Inspiration for a large timeless beige two-story brick exterior home remodel with a tile roof
0 notes
Photo

Boston Craftsman Exterior Inspiration for a huge craftsman brown three-story stone exterior home remodel with a tile roof
#stones on home#large houses#craftsman design#large home#homes with a view#home with stone#stone home
0 notes
Photo
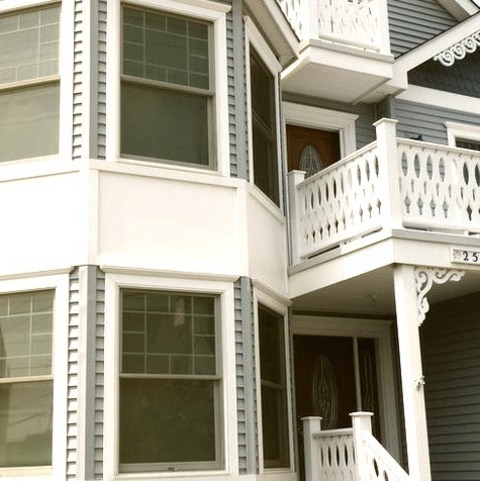
Philadelphia Exterior Inspiration for a large victorian blue three-story vinyl exterior home remodel with a tile roof
0 notes