#large homes
Explore tagged Tumblr posts
Text


Wait a minute! What is happening here? This is an 1888 Victorian fixer-upper in Fredericktown, MO. It has 27 bedrooms, 6 baths, 10,037 sq ft, and is only $99k. (However, some of the newer bedrooms have cinderblock walls.)

It looks like a wall may have been removed in the entrance. But, look at the cute stained glass windows.

It's currently under renovation- they just put in a new brick fireplace.

There's a nice wood stove here, and we can see that the floors are original.

Another wood stove. I like that they left the exposed brick. New walls are going up, there's a leak on the floor, though.

In the process of finishing the attic. A corner fireplace is going in. This is going to be nice.

I'm thinking bath in the corner.

It will be stunning when it's finished.


This is what I don't understand, though. Why would they make cinderblock rooms?

Long hallway that leads to a back door.
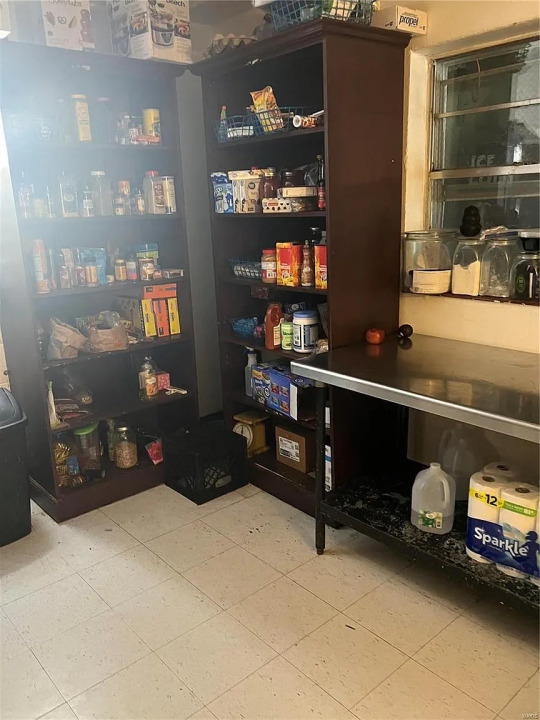
From the looks of this, it will probably need a kitchen.

I guess that you can cover up the walls with drywall or stucco.


Bath with some cinderblock. Clever way to make a shower curtain longer. I wonder if that's a sunken bathtub.



These look like children's bedrooms. Oddly, though, only one wall in each room is cinderblock.

This upper porch will be beautiful when it's refurbished.

There's a large porch and you can see that there's an addition on the side. They have container gardening going on, too. .41 acre lot.
https://www.zillow.com/homedetails/700-S-Main-St-Fredericktown-MO-63645/124356259_zpid/?
162 notes
·
View notes
Photo
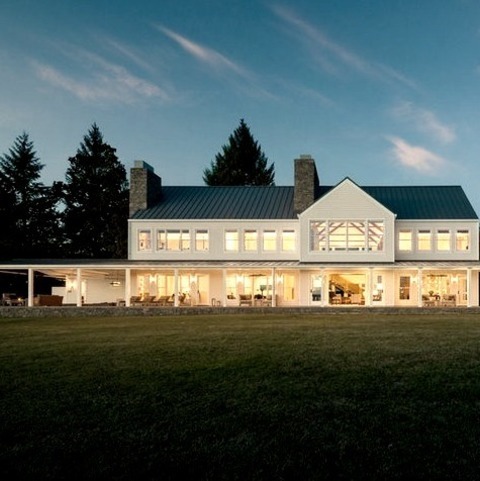
Fiberboard - Contemporary Exterior Example of a huge trendy white two-story concrete fiberboard house exterior design with a metal roof
#house with a view#large home#large homes#grand homes#modern farmhouse#view#farmhouse design farmhouse
1 note
·
View note
Photo

Roofing - Modern Exterior A large, minimalistic white background with a flat roof is shown.
0 notes
Photo

Wood - Transitional Exterior Idea for a sizable, two-story, transitional-gray exterior home with a tile roof.
0 notes
Photo

Boston Craftsman Exterior large-scale crafts Image of a two-story, beige home's exterior with mixed siding and a tile roof
0 notes
Text
Fiberboard Exterior

Large white three-story concrete fiberboard flat roof image in a beach style
0 notes
Photo
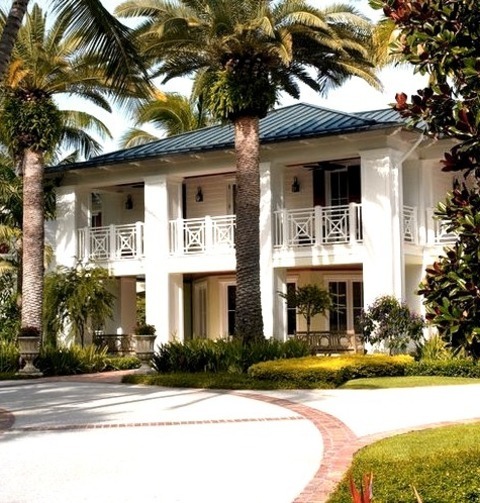
Exterior Miami Inspiration for the exterior renovation of a large, multicolored, two-story, mixed-siding tropical home with a tile roof
0 notes
Photo

San Diego Retaining Walls Design ideas for a large mediterranean full sun backyard concrete paver retaining wall landscape in summer.
0 notes
Photo

Roofing - Modern Exterior A large, minimalistic white background with a flat roof is shown.
0 notes
Photo

Sun Room in Indianapolis Inspiration for a large craftsman sunroom remodel
0 notes
Text
Exterior Chicago

A huge brown two-story mixed siding exterior home design with a shingle roof is an example of the arts and crafts style.
0 notes
Text
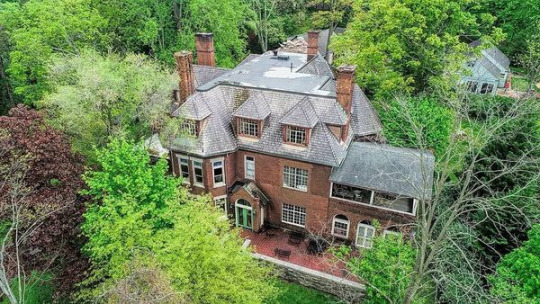
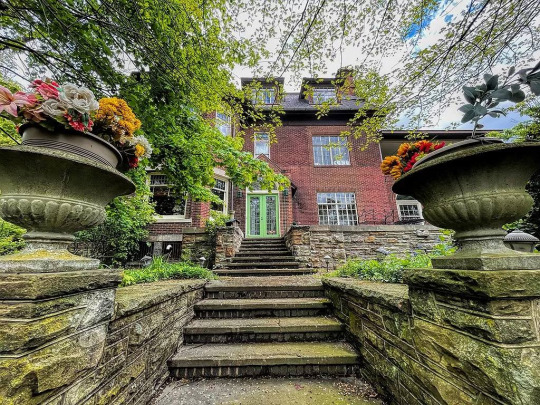
I couldn't believe that I found such a huge home for only $349,900. How could the brick 1900 home in Huntington, PA with 10bds, 7ba be $350K? Then, I looked inside and I hope it's not only me, but I am creeped out.
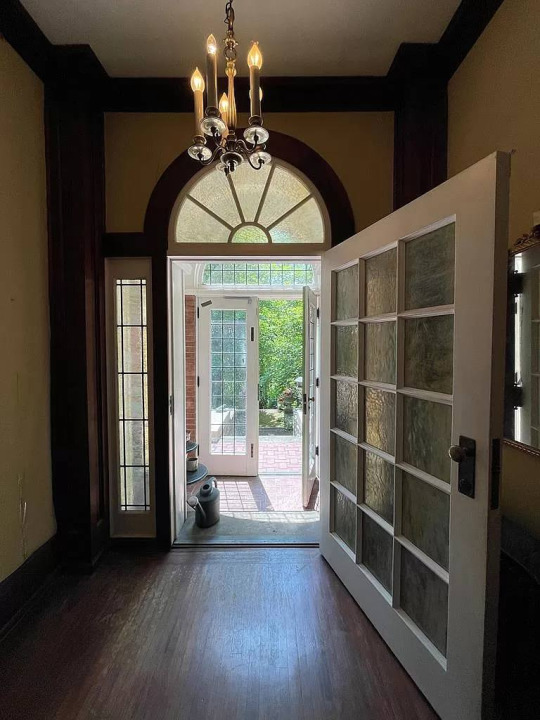
Maybe it's the way they opened the front doors, like "Come in," and then they slam shut.
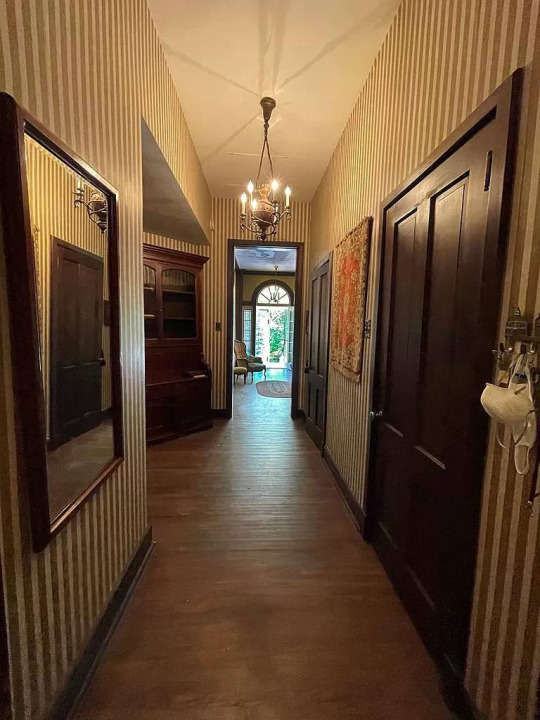
Not exactly a entrance glamorous hall.
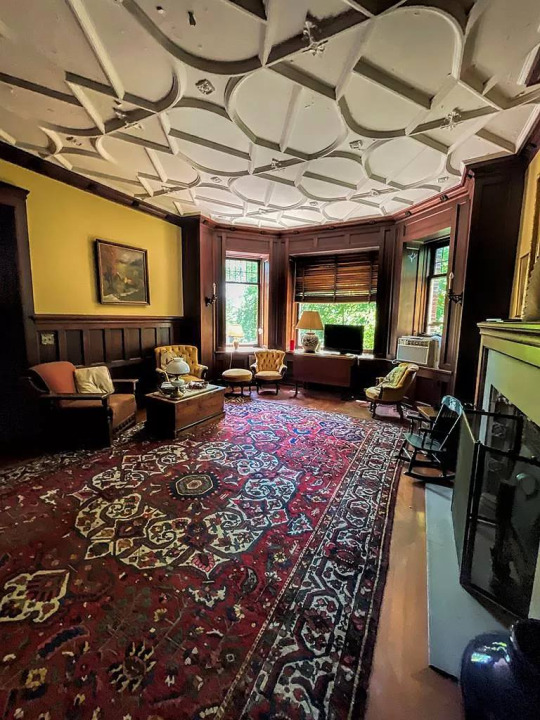
Did they use some sort of distorted lens? Why does the sitting room look so eerie?
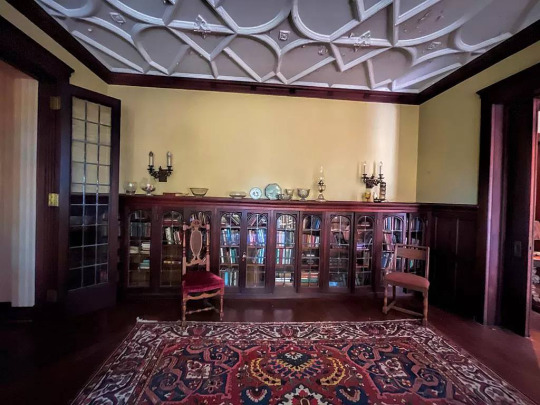
I see pocket doors on the right. The wainscoting and long shelving unit are nice. I also have to mention the ceilings.
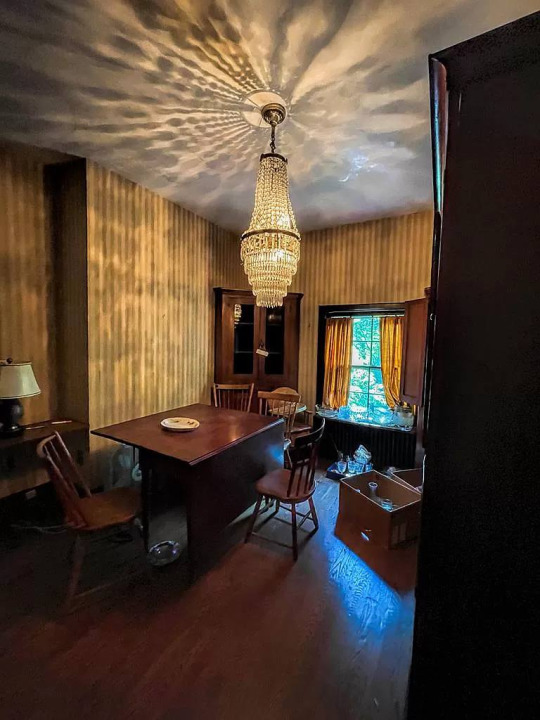
The dining room is dark even with the chandelier on.
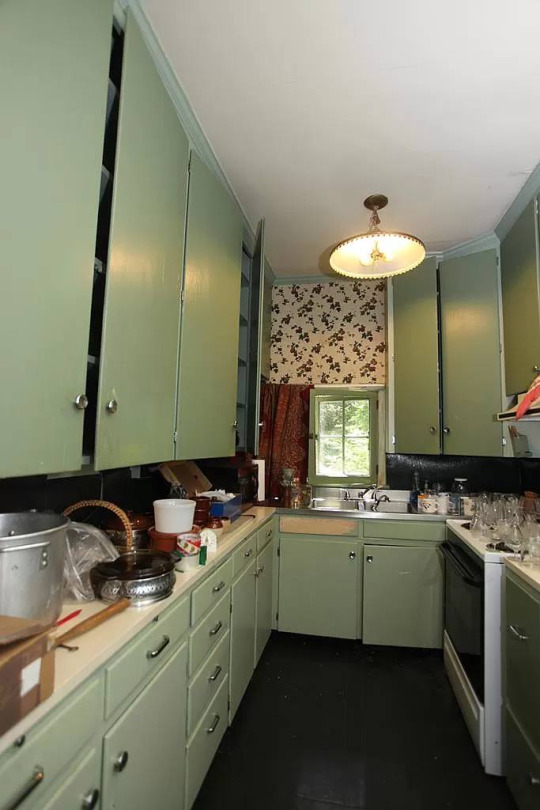
Oh, wow. I like original kitchens, but this is so claustrophobic. I don't even know if you could brighten it up and make it cute.
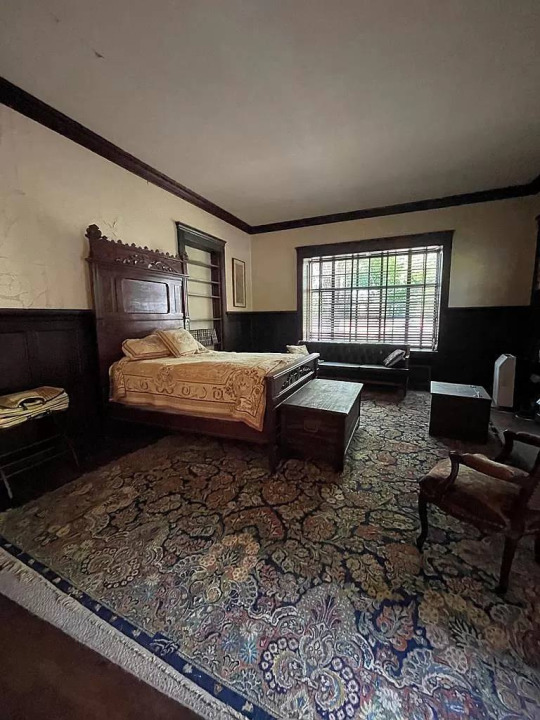
Why is this home so dark? I almost miss the HGTV light gray wood.
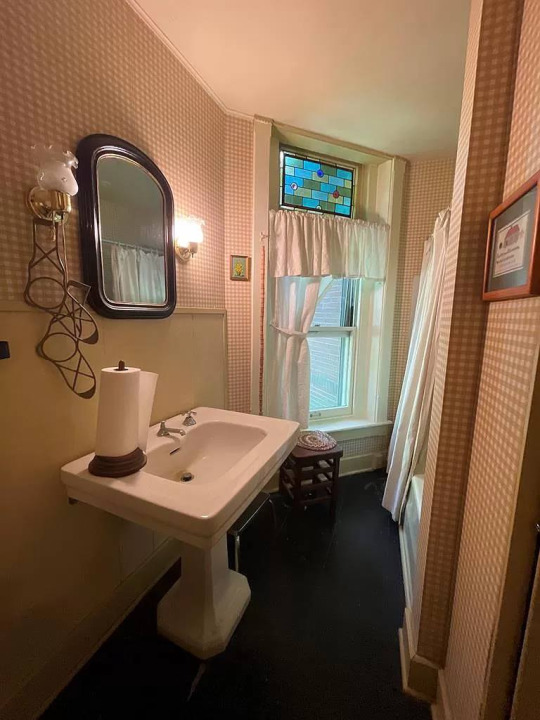
For such a large house, why is the kitchen and this bath so tight?
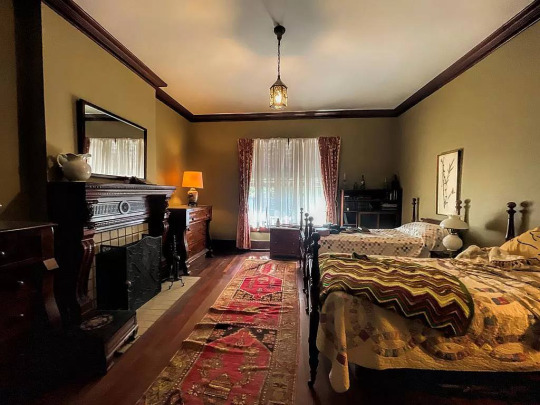
Well, it's a huge room with a grand fireplace, but it's so depressing.
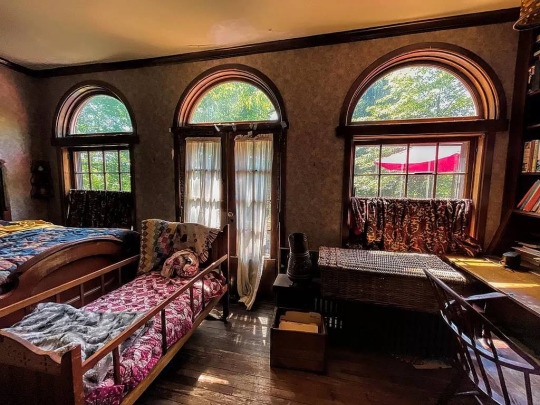
This house is going to need a lot of brightening and freshening up. This room opens to the patio.
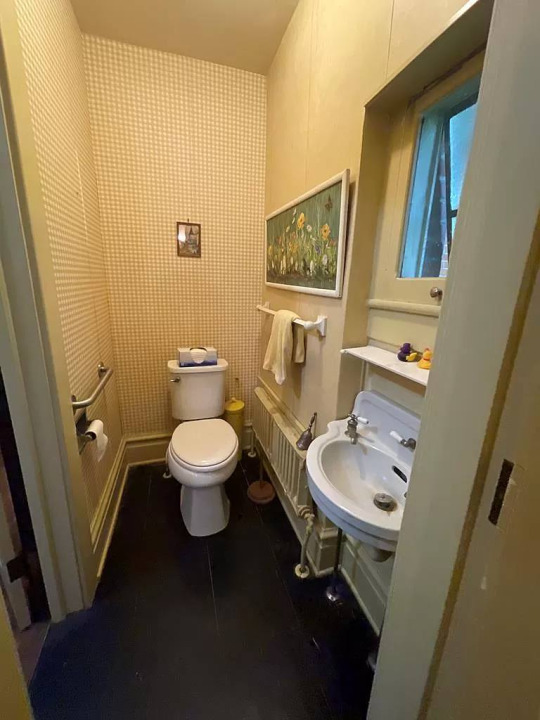
Why are the baths so small and narrow? This one looks like it has an original sink and the medicine cabinet, too.
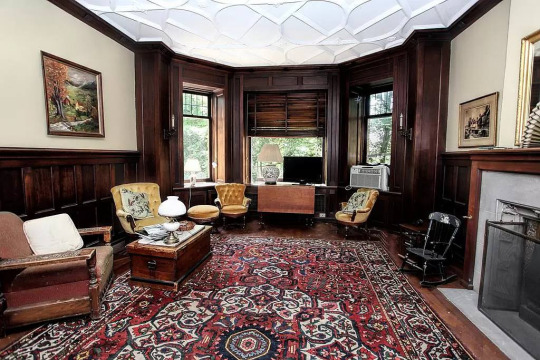
This room looks brighter.
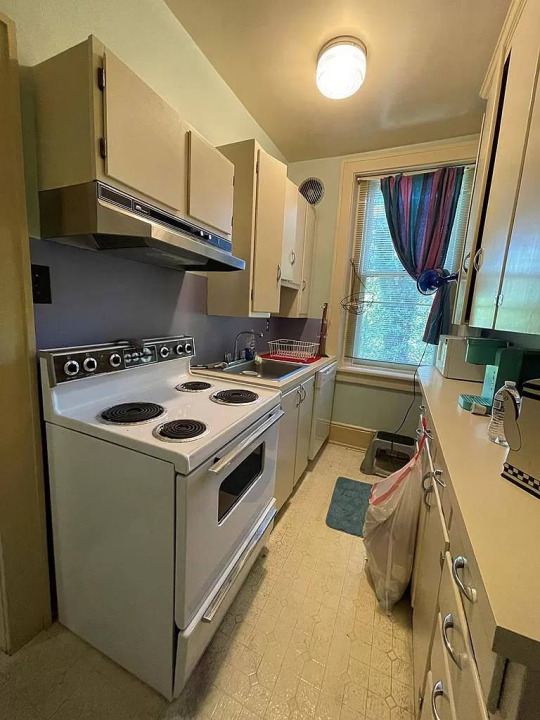
it's a single family home, but it has a small kitchen up here.
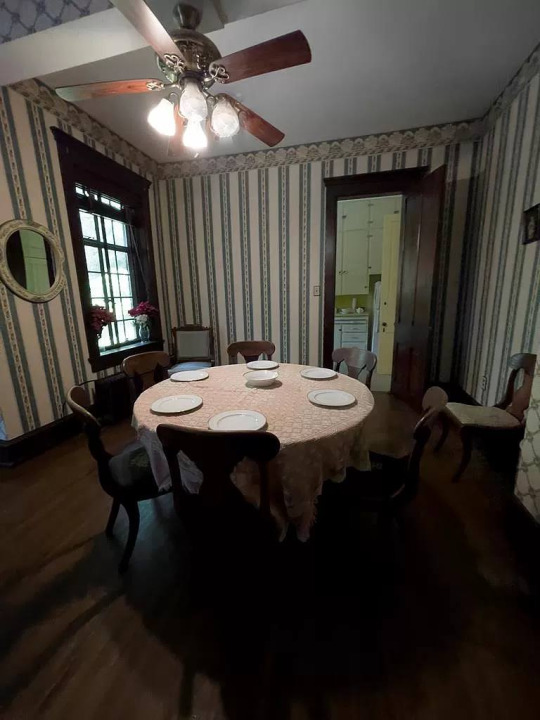
There's also a dining room. The table is set with just ghostly white dishes and a stack of bowls.
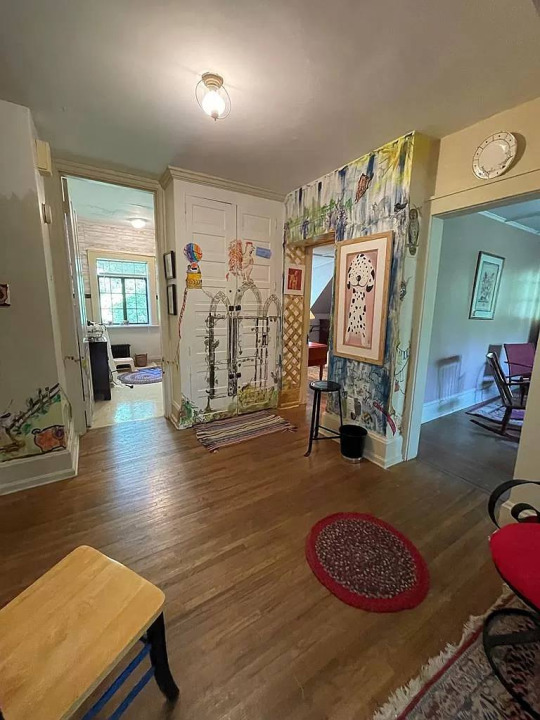
Interesting murals. This has to be a separate apt.

A 3rd kitchen is dark, with a single lamp on the counter. How is this a single family home?
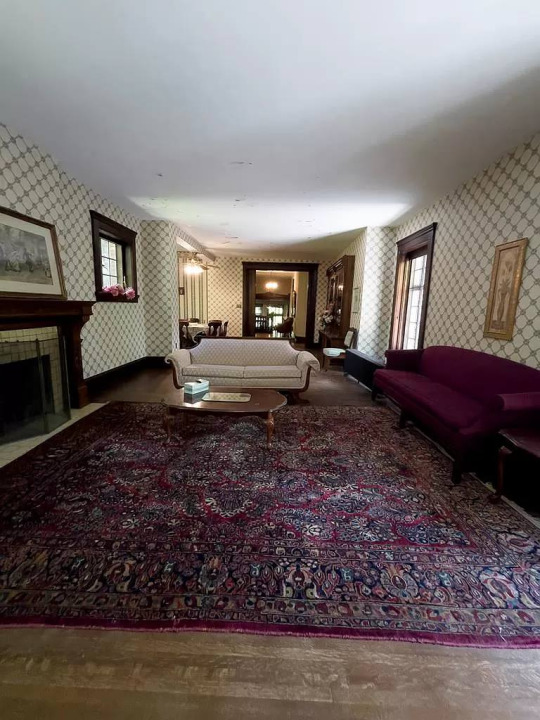
And, here's another living room.
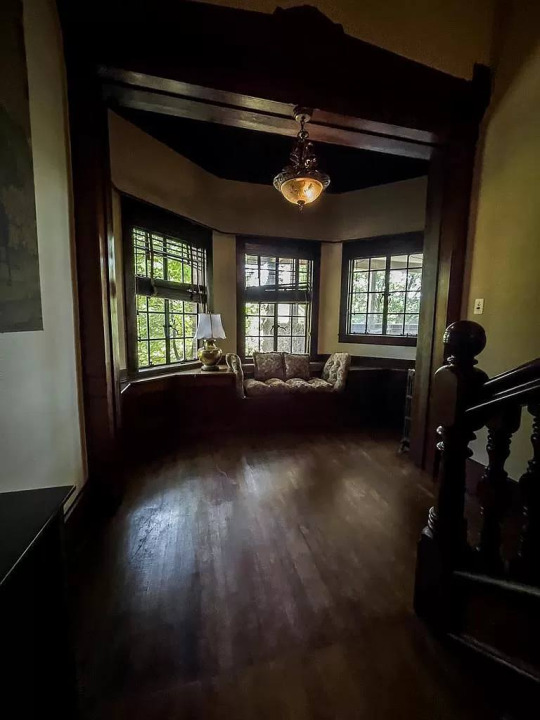
This must be another set of stairs in another part of the huge home. What a big window seat.
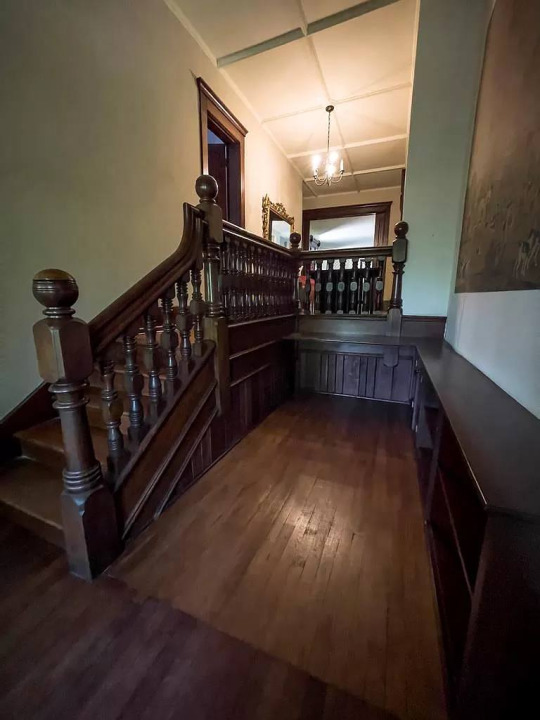
This is weird. I guess the stairs only go down one floor. Interesting that the floor is different.
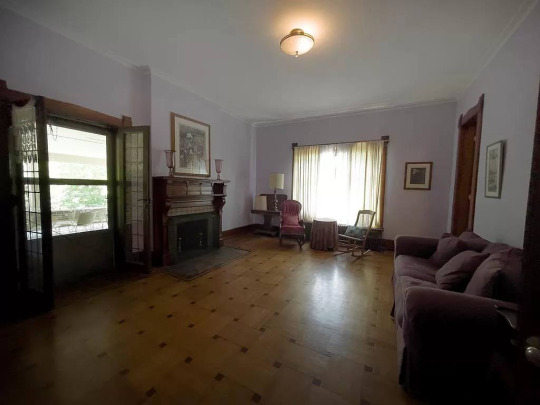
Where are we?
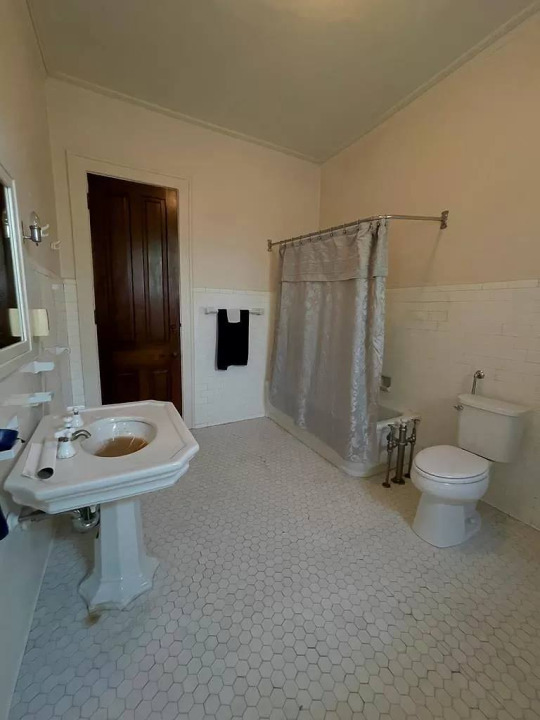
This is a larger bath, original except for the toilet, but what's up with the sink?
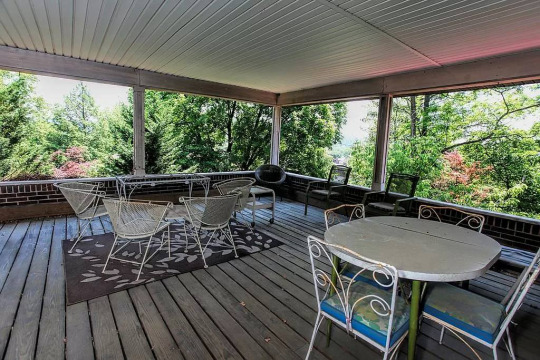
There's a covered deck up here.
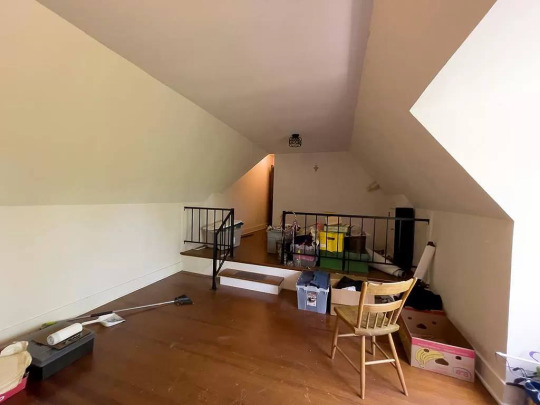
This house goes on and on. It needs so much updating, though.
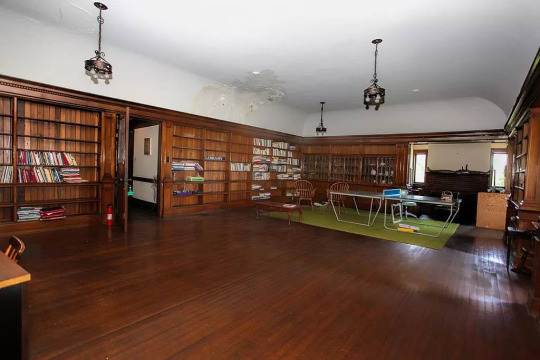
Wow, now this is a library. It's gigantic.
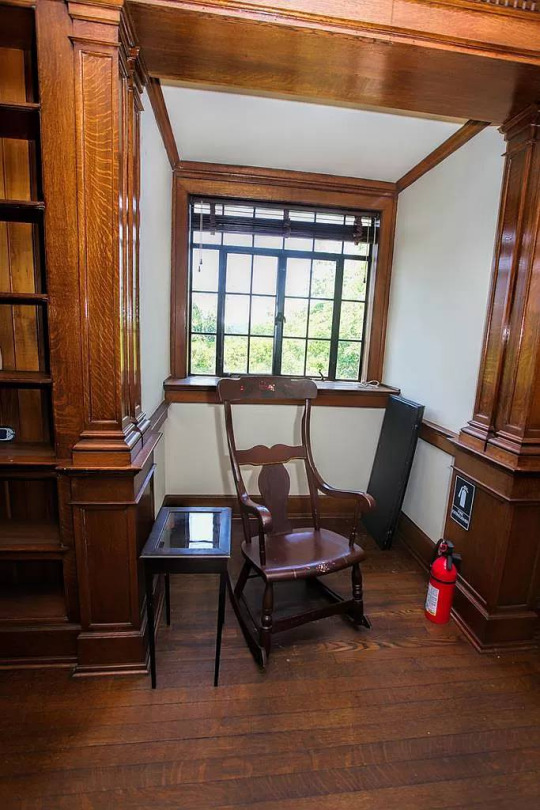
Reading nook looks eerie with an empty rocker.
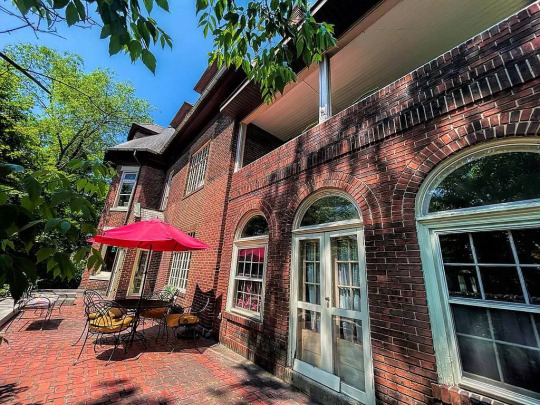
Patio is nice.
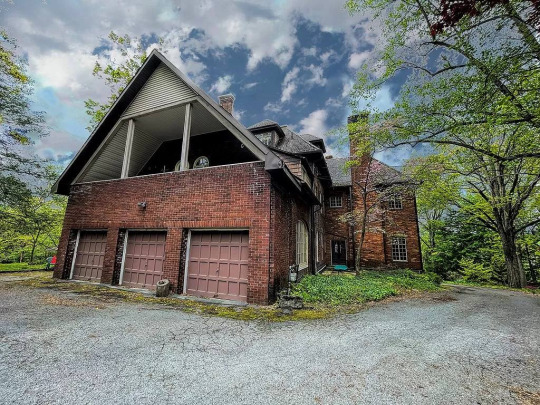
There's another deck above the garage.
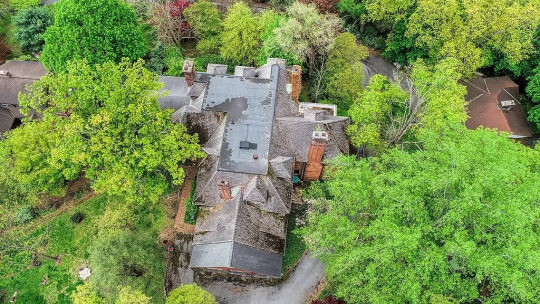
The L-shaped house is on a 1.01 acre lot, but the building takes up most of the land. It looks like the roof is in need of replacement. I don't know, the price is right, but it needs so much work, plus the upkeep, there's no a/c, heat must cost a fortune, so would furnishing it, and there's no way only 1 person could possibly clean it, alone. And, that's not even counting the maintenance of the grounds.
https://www.zillow.com/homedetails/770-Oneida-Hts-Huntingdon-PA-16652/2057216918_zpid/
239 notes
·
View notes
Text
Rooftop - Contemporary Deck

An illustration of a modern, medium-sized rooftop deck with an addition to the roof
0 notes
Photo
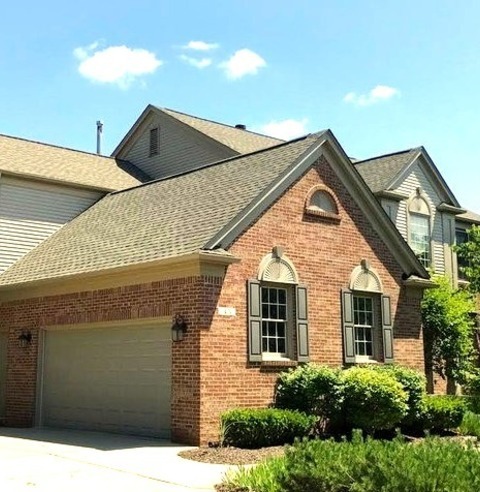
Detroit Roofing An illustration of a sizable, traditional, two-story home with mixed siding and a tile roof.
1 note
·
View note
Photo

Exterior Chicago A huge brown two-story mixed siding exterior home design with a shingle roof is an example of the arts and crafts style.
0 notes
Photo
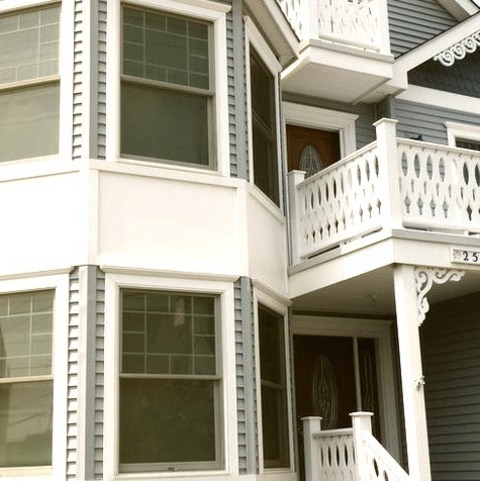
Philadelphia Exterior Inspiration for a large victorian blue three-story vinyl exterior home remodel with a tile roof
0 notes