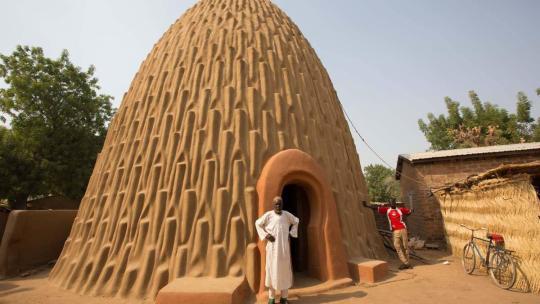#musgum
Explore tagged Tumblr posts
Text
Traditional mud houses in Pouss village, northern Cameroon
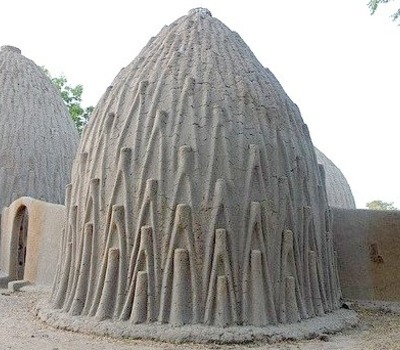
3 notes
·
View notes
Photo
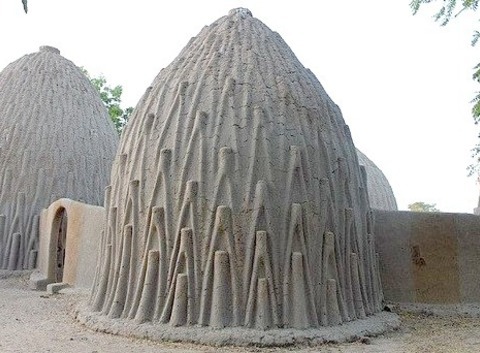
Traditional mud houses in Pouss village, northern Cameroon
1 note
·
View note
Text
Traditional mud houses in Pouss village, northern Cameroon
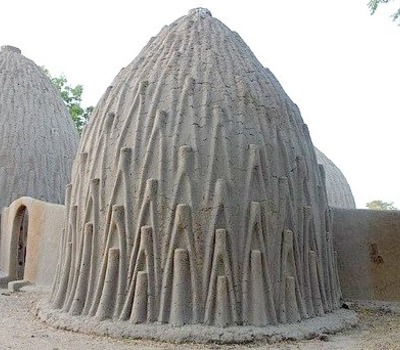
0 notes
Text
Traditional mud houses in Pouss village, northern Cameroon

0 notes
Photo
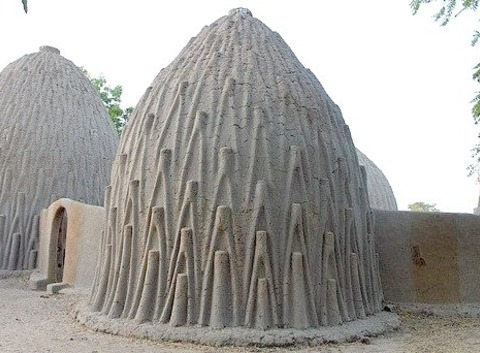
Traditional mud houses in Pouss village, northern Cameroon
1 note
·
View note
Photo
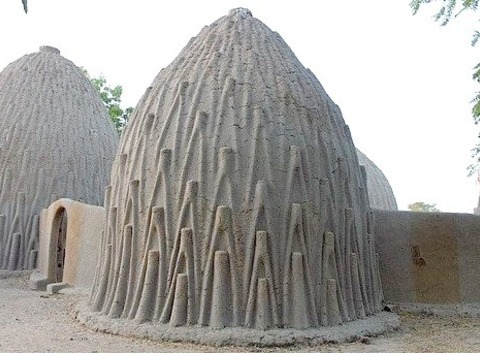
Traditional mud houses in Pouss village, northern Cameroon
0 notes
Photo
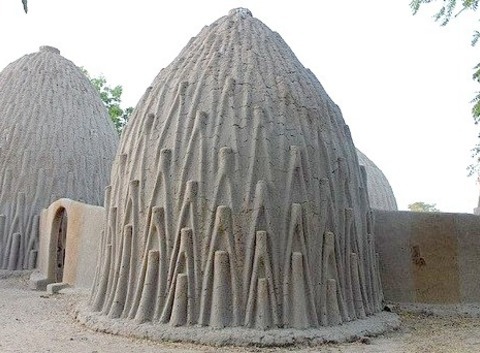
Traditional mud houses in Pouss village, northern Cameroon
1 note
·
View note
Text

Musgum Tribe Woman, Cameroon: The Musgum or Mulwi are a Chadic ethnic group in Cameroon and Chad. They speak Musgu, a Chadic language, which had 61,500 speakers in Cameroon in 1982 and 24,408 speakers in Chad in 1993. The Musgum call themselves Mulwi. In Cameroon, the Musgum live in the Maga sub-division, Kai-Kai sub-division Mayo-Danay division, Far North Province. Wikipedia
#Musgum Tribe Woman#Traditional Hut#Mousgoum people#Cameroon#Maga sub-division#Far North Province#africa#african continent
76 notes
·
View notes
Text
Musgum Mud Huts: Traditional Architecture of the Musgum People in Cameroon
The Musgum mud huts, also known as Musgum dwelling units, stand as a testament to the traditional architectural ingenuity of the Musgum people in the Maga sub-division, Mayo-Danay division, Far North Province of Cameroon. These iconic structures are crafted from sun-dried mud, meticulously compressed to form sturdy walls that are then layered over a framework of lashed reeds. Despite their…
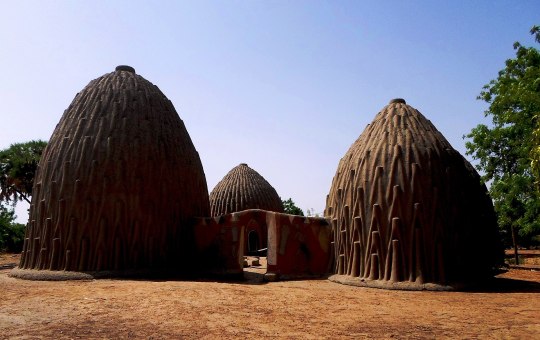
View On WordPress
#African History#African Mud huts#cameroon architecure#Musgum Mud Huts#Musgum People#West African#West African Architecture#West African history
1 note
·
View note
Text
in addition to the houses that exist in what's today syria, turkey, and iran, similar structures exist in southern europe (apulia, italy's trullo), eastern arabia (mostly as tombs), ireland (clochán) and the uk, among the musgum people living in what's today cameroon and chad, and in ruins in the rest of the mediterranean (el-ahwat in palestine). the older, ruined ones in the mediterranean are possibly related to the sea peoples while the ones in ireland and the uk have some roman influence.






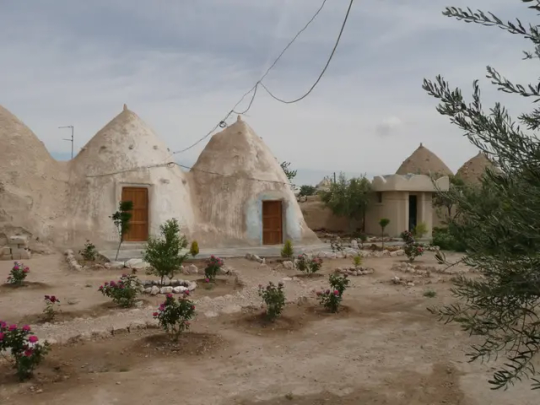
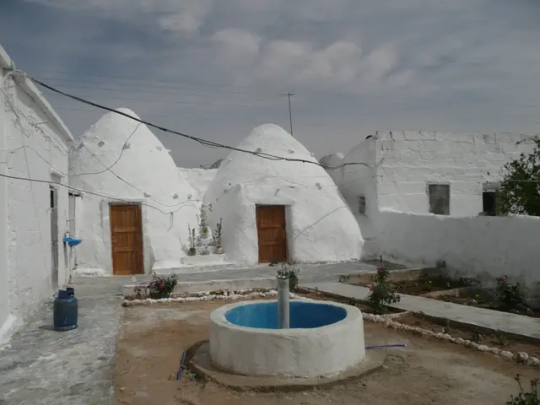
these houses in the village of shaykh hidal in syria are a few of several in the north-western middle east built in a dome shape. the walls are made of layers of mud brick stuffed with straw and built into a circle, with a hole left on the top providing light. this type of architecture provides protection for all sorts of weather from rain to heat. the first known traces of this centuries-old technique were found in jericho, and the oldest known example in the mesopotamia region comes from 3,000 years ago. some of the domes are rooms of a larger house which are connected by hallways.
several of the dome houses in syria are endangered because of the civil war, but restoration work on many of those affected is ongoing, which is especially urgent as many syrians continue to live in them today.
219 notes
·
View notes
Text

Musgum mud hut https://en.wikipedia.org/wiki/Musgum_mud_hut
… http://www.andrejweingerl.com/aawk.html#tretji
architecture #interior
1 note
·
View note
Text
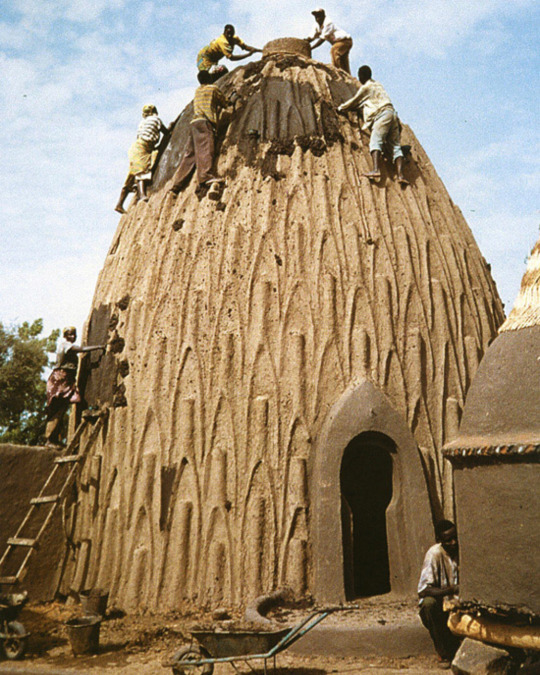
“maintenance of a musgum
the decorative surface allows for further refinement and individualization. the veins are also contributing to the drainage of rain. the musgum houses require regular maintenance of the coating and the veins allow people to climb atop the building.”
Instagram.com/friendswithclay
92 notes
·
View notes
Photo
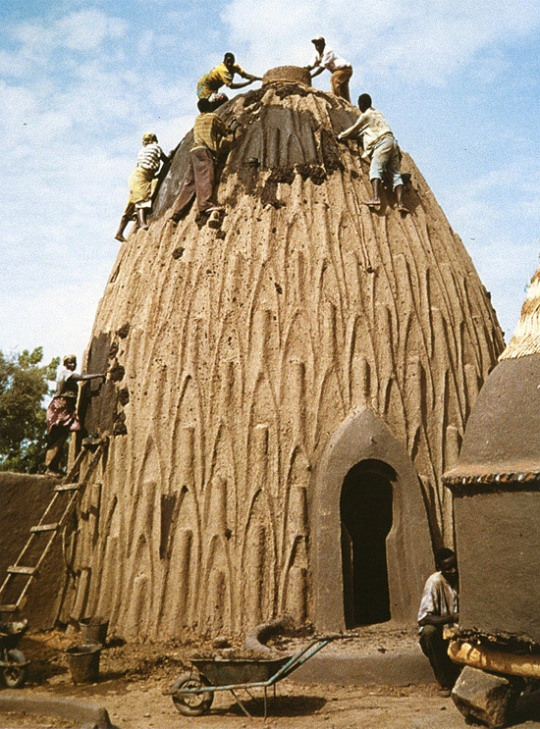
Musgum earth architecture, Cameroon (via designboom)
947 notes
·
View notes
Photo

Traditional mud houses in Pouss village, northern Cameroon
12 notes
·
View notes
