#modern garage design
Explore tagged Tumblr posts
Photo

Medium - Traditional Garage Mid-sized, conventional, attached two-car garage
#custom cabinets#bicycle rack#modern garage design#cork flooring#custom garage storage#organizing storage ideas
0 notes
Photo

Garage San Francisco Example of a mid-sized minimalist two-car garage workshop design
#garage design ideas#garage & tool storage#modern garage design#garage storage#garage cabinets#garage#garage organization
0 notes
Text







House in Hunabashi, Japan - Tamotsu Teshima
#Tamotsu Teshima#architecture#design#building#modern architecture#interiors#minimal#house#house design#concrete#modern#contemporary architecture#cool houses#beautiful home#cool design#japan#japanese architecture#japanese house#minimalist#garden#planting#light#light and shadow#garage#timber#timber cladding#hallway#window seat#design blog#interior design
115 notes
·
View notes
Text


38 notes
·
View notes
Text
Hoe kies je de perfecte garagedeur? 🚪🎙️
Ben jij op zoek naar de ideale garagedeur voor jouw woning? Luister dan naar onze nieuwste podcast op SoundCloud: Hoe kies je de perfecte garagedeur voor jouw woning. In deze aflevering delen we handige tips, bespreken we de nieuwste trends en helpen we jou bij het maken van de juiste keuze!
Of je nu gaat voor een moderne, klassieke of industriële look, wij vertellen waar je op moet letten bij kwaliteit, isolatie en veiligheid.
Volg ons en blijf op de hoogte van alles wat met garagedeuren te maken heeft! Deel je gedachten of vragen in de reacties, we horen graag van je.
#GaragedeurAmsterdam 🎧 Klik, luister en maak jouw keuze makkelijker!
➡️ Garagedeur Amsterdam Podcast
#Garagedeur Amsterdam#Garagedeuren kiezen#Garage deur installatie#Garagedeur verkoop#Perfecte garagedeur#Garagedeur stijl#Garagedeur functionaliteit#Garagedeur veiligheid#Garagedeur isolatie#Garage deur op maat#Garagedeur tips#Innovaties garagedeuren#Trends garagedeuren#Garagedeur advies#Garagedeur kopen Amsterdam#Garagedeur expert#Garagedeur ontwerpen#Moderne garagedeuren#Garagedeur design#Garagedeur installatiebedrijf#SoundCloud
2 notes
·
View notes
Text
Maximizing Space and Layout in a Modern Garage Conversion

A garage conversion can breathe new life into an underused space, turning it into a stylish and functional part of your home. Whether you’re creating a home office, guest suite, or cozy living area, a smart approach to layout and space optimization is key. Here’s how to make the most of every inch during your garage remodeling & conversion, ensuring a space that’s practical and welcoming.
Plan for an Open Layout An open layout can make a converted garage feel more spacious and inviting. By minimizing walls and partitions, you can create a versatile space that accommodates different activities. For example, an open-plan living room can double as a home office or workout area. Open layouts are perfect for maintaining a modern aesthetic, allowing light to flow throughout the space and making the room feel larger.
Focus on Multi-Functional Design When space is limited, every feature should serve more than one purpose. In your garage remodeling & conversion, consider incorporating multi-functional furniture like fold-out sofas, Murphy beds, or built-in desks. These pieces allow you to adapt the space based on your needs, whether it’s hosting guests or creating a quiet work-from-home corner. By prioritizing flexibility, you’ll maximize the functionality of your converted space without sacrificing style.
Use Smart Storage Solutions Storage is often a challenge in garage conversions, but with some creative thinking, you can keep the space organized and clutter-free. Consider adding built-in shelving, wall-mounted cabinets, or floating shelves to maximize vertical space. A custom storage wall can hold everything from books to workout gear while keeping the floor area clear. These solutions not only help optimize the layout but also maintain a clean, modern look that’s ideal for any garage remodeling & conversion.
Maximize Natural Light Natural light can transform a garage conversion from a dark, enclosed space into a bright, welcoming area. During your garage remodeling & conversion, consider installing large windows, glass doors, or even skylights to bring in as much natural light as possible. A bright space feels larger and more open, making it ideal for a modern design. If privacy is a concern, opt for frosted or tinted glass to maintain a balance between light and seclusion.
Define Zones Without Walls To keep the open feel while still creating distinct areas, try using design elements like rugs, furniture arrangement, or partial dividers to define different zones. For instance, you can use a sectional sofa to separate a seating area from a workspace, or a bookshelf to create a subtle division between a bedroom nook and a living area. These techniques help maintain flow while giving the space structure, making your garage remodeling & conversion more versatile.
Invest in Proper Insulation and Ventilation Comfort is key when converting a garage into a living space. Since garages are not usually built for living, adding insulation to walls, ceilings, and floors is crucial to maintain a comfortable temperature year-round. Proper ventilation is also important, especially if the space includes a bathroom or kitchen area. A well-insulated and ventilated space not only feels more like home but also ensures that your garage remodeling & conversion adds value to your property.
Choose Space-Saving Fixtures and Appliances If your conversion includes a small kitchenette or bathroom, look for space-saving fixtures that keep things compact without compromising functionality. Wall-mounted sinks, compact appliances, and corner showers can fit seamlessly into tight areas. These choices help free up floor space, allowing you to create a modern, uncluttered look that aligns with the rest of your home’s design.
Blend the Design with the Rest of Your Home For a smooth transition between your converted garage and the main house, use design elements that match your home’s overall style. Whether it’s matching the flooring, paint colors, or hardware finishes, these small touches make the space feel like a natural extension of your home. This attention to detail ensures that your garage remodeling & conversion doesn’t just add space—it enhances the overall flow and aesthetic of your property.
Make It Your Own with Personal Touches Ultimately, your garage conversion should reflect your unique style and needs. Add personal touches like artwork, plants, or custom lighting fixtures to make the space feel warm and inviting. A few well-chosen decorative elements can transform a practical design into a room that feels truly special, making your garage remodeling & conversion a success.
By focusing on layout, storage, and smart design choices, you can turn your garage into a space that’s as functional as it is stylish. With the right approach, your garage remodeling & conversion can provide the perfect blend of modern design and everyday practicality. Ready to start transforming your garage? Begin planning today, and make the most of this exciting opportunity to expand your home’s living space.
#garage remodeling#garage conversion#garage to living space#garage transformation#garage renovation#converting garage to room#modern garage conversion#garage living room#home expansion#garage to guest room#garage to home office#garage remodel ideas#garage to apartment#open-concept garage conversion#garage conversion design#garage space optimization#garage to studio#garage to bedroom conversion#garage makeover#garage to home gym#converting garage to ADU#garage remodel with bathroom#garage insulation#garage-to-living area transformation#small garage conversion#garage addition#custom garage remodel#garage redesign#maximizing garage space#garage conversion planning
2 notes
·
View notes
Photo

Medium - Garage Example of a mid-sized minimalist attached one-car garage design
2 notes
·
View notes
Photo
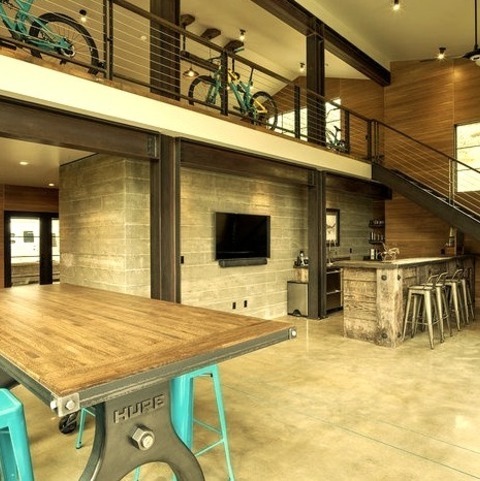
Garage - Large Example of a large mountain style detached garage workshop design
4 notes
·
View notes
Photo
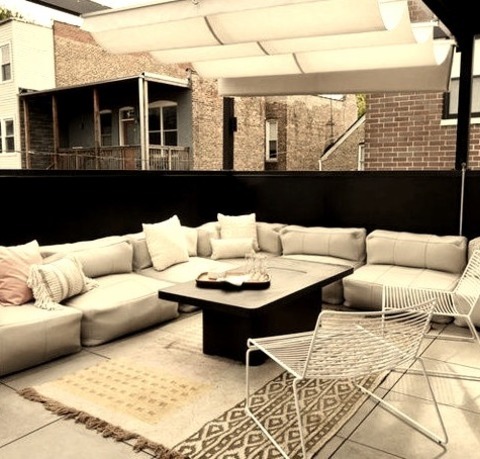
Modern Deck in Chicago An illustration of a tiny minimalist rooftop outdoor kitchen deck with a pergola
3 notes
·
View notes
Text
Du luminaire Rock avec Buster and Punch
Du luminaire Rock avec Buster and Punch http://wp.me/p4ySCb-p6
Sublimateur d’objets du quotidien et créateur d’accessoires singuliers, la maison londonienne Buster + Punch s’impose comme une référence incontournable sur la scène mondiale du design. De l’éclairage, aux interrupteurs, en passant par le mobilier, la maison offre un panel de collections pour apporter du caractère aux espaces. Plongez dans l’univers industriel de Buster + Punch, la marque…
#ampoule buster and punch#Ampoule LED#ampoule tubulaire industrielle#applique design buster and punch#bouton interrupteur design#buster & punch#buster + punch#buster and punch#buster bulb buster & punch#finition moletée buster and punch#interrupteur design industriel#interrupteur design rock#interrupteur et prise anglais#interrupteur variateur buster and punch#laiton interrupteur design#luminaire décalé#luminaire garage#luminaire industriel design#luminaire inspiration underground#luminaire laiton design#luminaire métal#luminaire moderne#luminaire rock#métal interrupteur et prise design#prise design industriel#prise design rock
0 notes
Text
5 Garage Conversion Ideas to Maximize Your Home's Potential
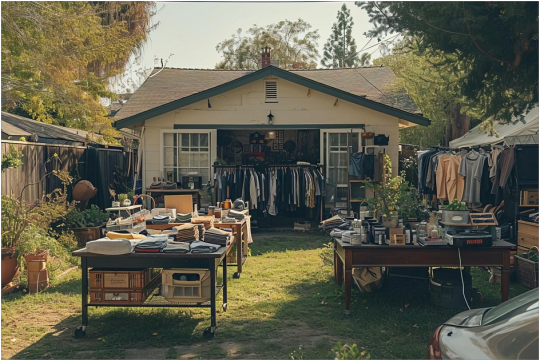
Home Office Oasis: In today's remote work era, a quiet, dedicated office space is more valuable than ever. By converting your garage into a home office, you create a secluded workspace free from domestic distractions. This space should prioritize comfort and productivity, featuring ergonomic furniture, efficient lighting, and perhaps even a green plant or two for a serene environment. A well-designed home office can also be a significant selling point in the future.
Fitness Studio: Home gyms have become increasingly popular, offering convenience and privacy. Transforming your garage into a personal fitness studio means you can tailor the equipment and design to fit your workout routine, whether it's yoga, weightlifting, or cardio. Rubber flooring, mirrors, and adequate ventilation can create a professional gym atmosphere right at home, encouraging a healthy lifestyle without the commute to a public gym.
Creative Studio: For artists, musicians, or crafters, a dedicated studio space is a dream come true. A garage conversion can provide the perfect blank canvas to inspire creativity. Consider installing adjustable lighting for artists, soundproofing for musicians, and ample storage for craft supplies. This personalized space can not only boost your creativity but also offer a quiet retreat for concentration and inspiration.
Luxury Guest Suite: Converting a garage into a guest suite adds a luxurious extension to your home, providing guests with privacy and comfort. This conversion can include a small kitchenette, a bathroom, and a cozy sleeping area, making it ideal for long-term guests or as a potential rental opportunity. Adding thoughtful touches like soft lighting and plush bedding can transform the space into a welcoming haven for visitors.
Entertainment Lounge: For those who love to entertain or simply relax with family, an entertainment lounge is a fantastic conversion choice. This space can be equipped with a large screen TV, sound system, comfortable seating, and even a mini-bar or snack area. It's a versatile space that can be used for movie nights, gaming sessions, or watching sports with friends. The entertainment lounge becomes a central hub for relaxation and fun, appealing to all ages.
Incorporating these garage conversion ideas maximizes your home's potential, offering versatile living spaces that cater to various needs, including garage conversion ADU in Los Angeles.
#Garage conversion#Home renovation#ADU Los Angeles#Home improvement#Versatile living spaces#Property enhancement#Creative interior design#Functional renovations#Urban living solutions#Modern living spaces#Los Angeles homes#Innovative remodeling#Space optimization#Interior transformation#Residential upgrades#garage conversion adu los angeles#garage conversion in los angeles#los angeles adu garage conversion#garage conversion contractors near me#garage remodeling los angeles
0 notes
Text
Exterior in Seattle
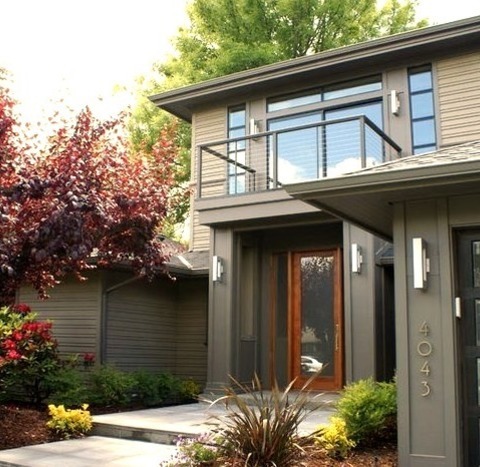
Inspiration for a sizable, modern, hip-roofed, two-story concrete fiberboard exterior home remodel
#1950s rambler#2nd floor addition#dark gray siding#modern update#smoke glass front door#smoke glass garage door#transitional design
0 notes
Photo

Stone Exterior in Dallas Ideas for a hip roofed, two-story, mid-sized contemporary home with a beige stone exterior.
#glass panel garage door#home with a view#trees in front yard#modern design#white stone exterior#black door entry
0 notes
Text
Garage Large

Idea for a sizable, detached three-car garage in the country.
0 notes
Photo
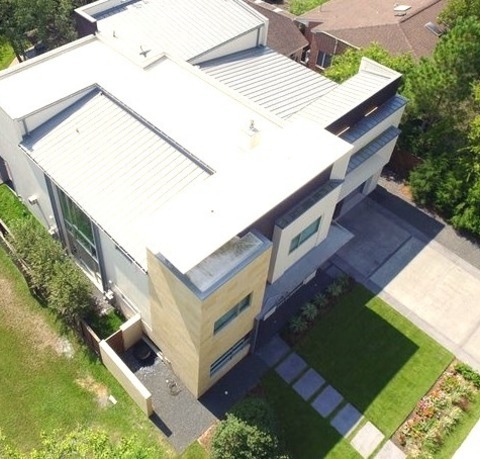
Landscape in Houston This front yard with concrete pavers and a medium size is an example of modern landscaping in the spring.
0 notes
Text
Exterior in Seattle

Inspiration for a sizable, modern, hip-roofed, two-story concrete fiberboard exterior home remodel
#1950s rambler#2nd floor addition#dark gray siding#modern update#smoke glass front door#smoke glass garage door#transitional design
0 notes