#modern farmhouse interior designer
Explore tagged Tumblr posts
Text
Bathroom DC Metro

Inspiration for a mid-sized country light wood floor, beige floor and wallpaper powder room remodel with flat-panel cabinets, light wood cabinets, a two-piece toilet, multicolored walls, a vessel sink, quartz countertops, white countertops and a floating vanity
0 notes
Photo

Bathroom 3/4 Bath Example of a large farmhouse 3/4 black and white tile and porcelain tile porcelain tile, white floor and double-sink bathroom design with flat-panel cabinets, white cabinets, a two-piece toilet, white walls, an undermount sink, quartz countertops, a hinged shower door, black countertops and a floating vanity
0 notes
Photo
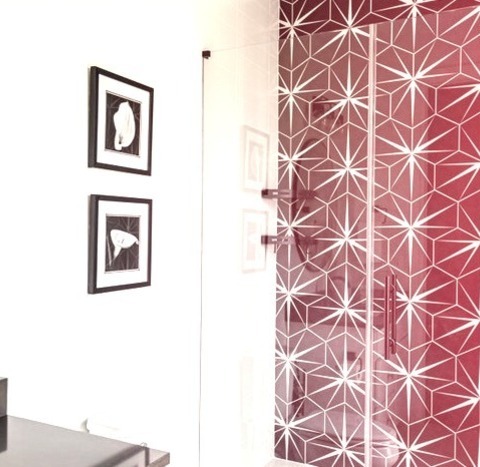
Bathroom - Farmhouse Bathroom A large farmhouse with 3/4-inch black and white and porcelain tiles as an example Bathroom with double sinks, porcelain tile, a white floor, flat-panel cabinets, white walls, an undermount sink, quartz countertops, a hinged shower door, black countertops, and a floating vanity.
#beautiful kitchen#new build#boho design#bathroom#modern farmhouse bathroom#shiplap#modern farmhouse interior designer
0 notes
Photo
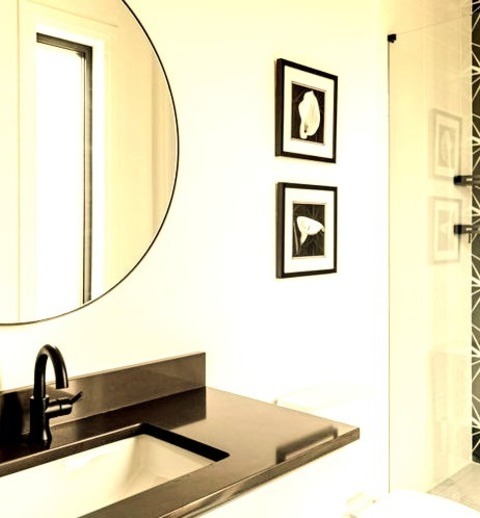
DC Metro Farmhouse Bathroom
#Example of a large country 3/4 black and white tile and porcelain tile porcelain tile#white floor and double-sink bathroom design with flat-panel cabinets#white cabinets#a two-piece toilet#white walls#an undermount sink#quartz countertops#a hinged shower door#black countertops and a floating vanity new construction#modern farmhouse kitchen#modern farmhouse#modern farmhouse interior designer#fun bathroom#farmhouse design
0 notes
Text







Downland Barns, Frensham, England - McLean Quinlan
#McLean Quinlan#architecture#design#building#modern architecture#interiors#minimal#house#house design#modern#old and new#barn#timber#wood#timber structure#farmhouse#stone#facade#zinc#roof tiles#timber cladding#garden#countrysid#beautiful homes#interior design#light#living room#surrey#england#british architecture
183 notes
·
View notes
Text

A brick wall exposed in a modern farmhouse living room, with a minimalist aesthetic.
#home decor#interior design#interiors#decor#inspiration#bathroom#scenery#floral#flowers#home & lifestyle#home design#farmhouse#farmhouse style decor#modern home
122 notes
·
View notes
Text
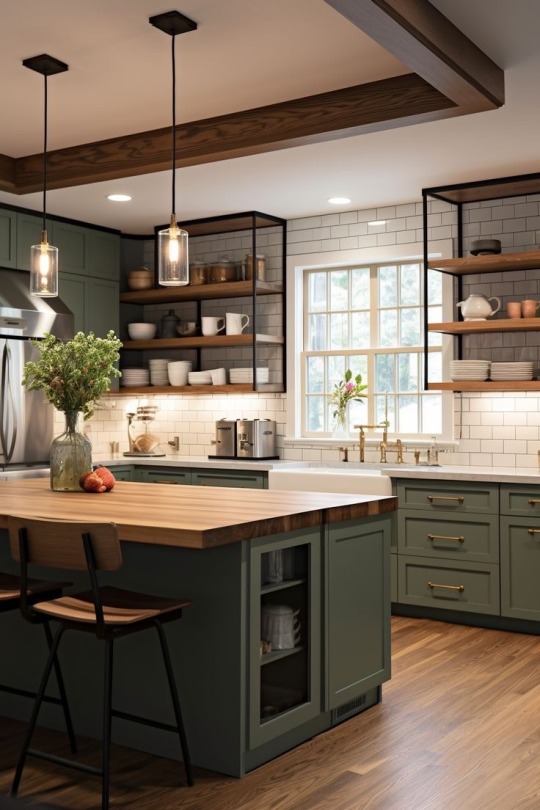
255 notes
·
View notes
Text



















We Rural Country House by Archisbang redefines the essence of rural architecture. Situated within the historic Palazzo Valgorrera in Piedmont, this project transforms a portion of a traditional farmhouse into a modern sanctuary.
Floating wooden structures, wrapped in a translucent polycarbonate skin, merge past and present, creating a space that feels both grounded and ethereal. Exposed brickwork and weathered tiles preserve the charm of the original architecture, while sculptural iron staircases lead to serene guest rooms above.
A design that honors history while embracing innovation—an invitation to live, gather, and connect.
Photography by Aldo Amoretti.
#italian interiors#italian architecture#architecture#italy#italian houses#houses#country houses#archisbang#aldo amoretti#modern design#rural architecture#Farmhouse Aesthetic#Historic Restoration#Interior Design#Architectural Innovation#Piedmont Italy#Contemporary Design#Minimalism#Design Inspiration#Sustainable Architecture#Architectural Photography#Timeless Design
26 notes
·
View notes
Photo

You Need to See This Amazing Modern Farmhouse in Chicago Suburbs
30 notes
·
View notes
Text

#curators on tumblr#interiors#interior design#house#home#home design#kitchen#kitchens#rustic#farmhouse#modern farmhouse#rustic wood#rustic home#li_homedesign#rustic aesthetic
116 notes
·
View notes
Text
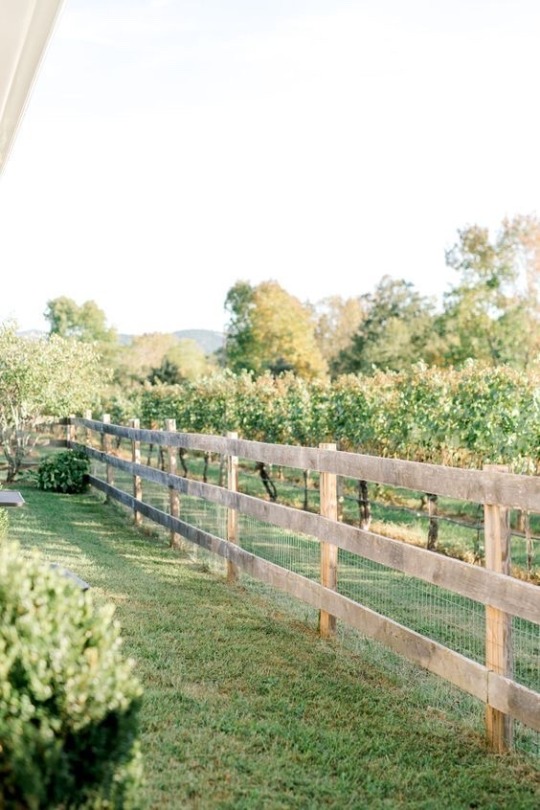

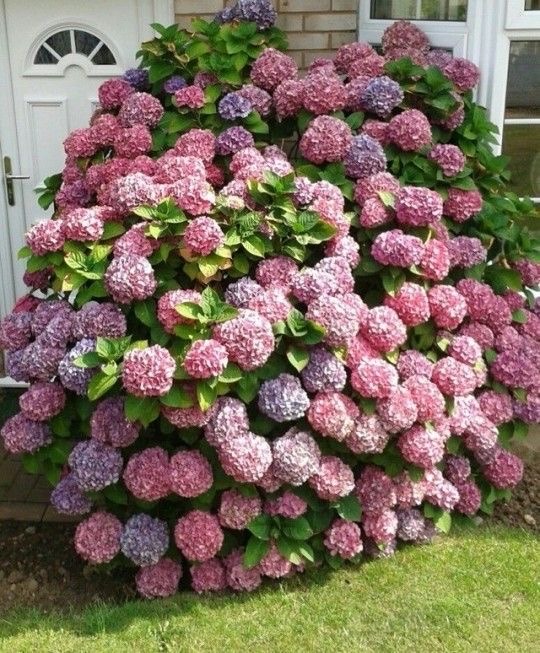

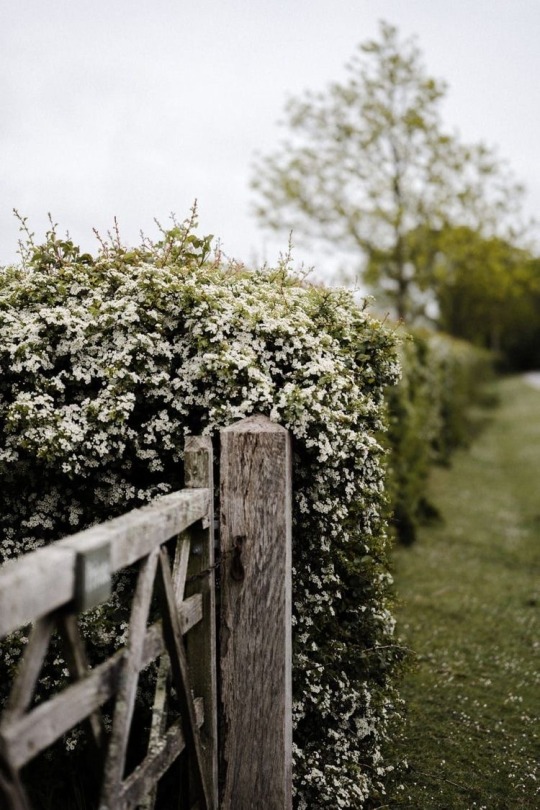
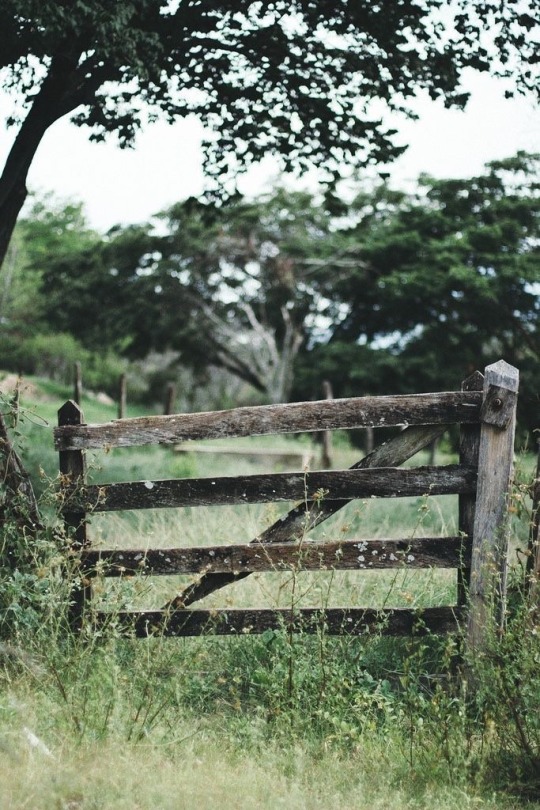
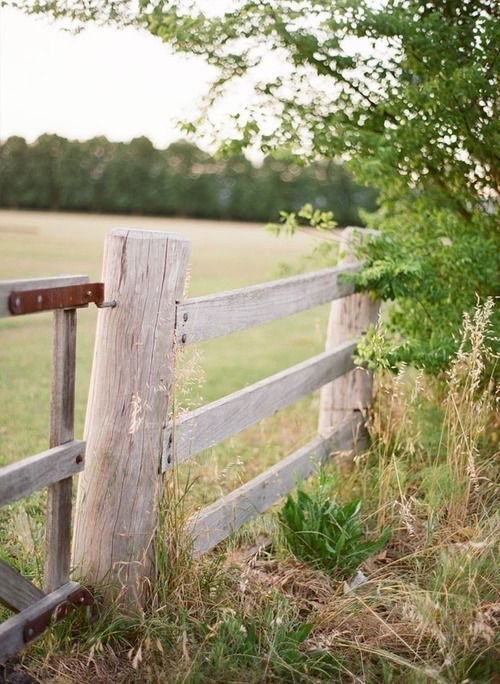
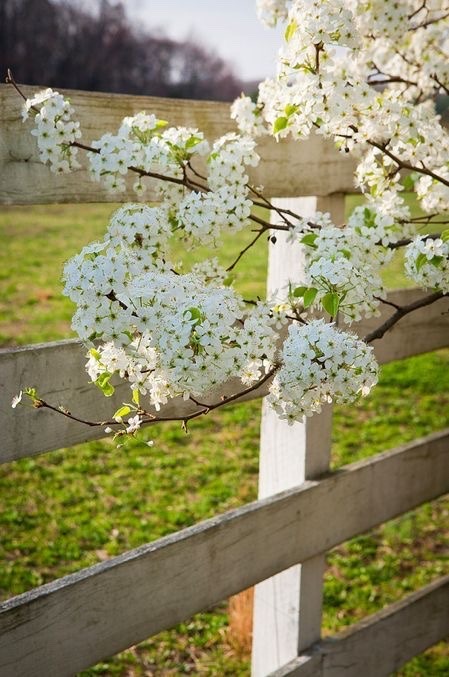

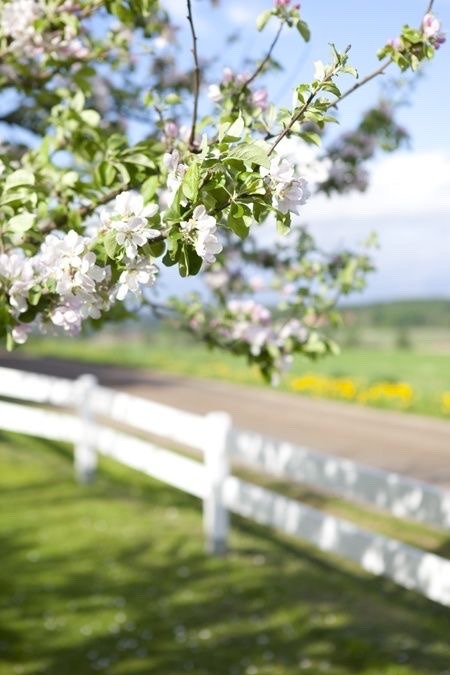
Country life🌾
#home decor#home & lifestyle#home design#farmhouse#homedecor#southern living#modern farmhouse#home interior design#home inspo#homeinspiration#homedesign#homesweethome#welcome home#homepage#home#homestyle#homeideas#home improvement#farmblr#farmcore#farmhouse decor#house decor#decor#interior decor
101 notes
·
View notes
Text
ALBACETE, SPAIN
Architects: Martín Peláez, Pablo Fernández









#interior design#landscaping#architecture#farmhouse#housing#biophilicdesign#jungle revolution#home#interior landscaping#jungle interior#architechture#modern architecture#modern house#archdaily
6 notes
·
View notes
Text
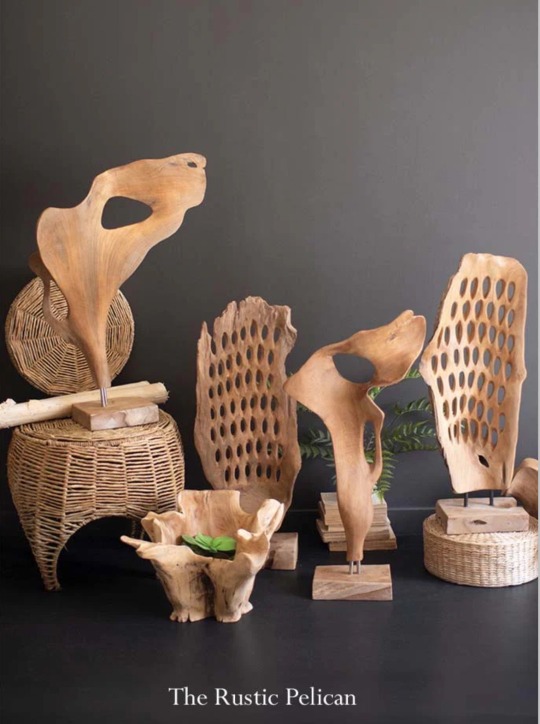
Sale! Modern Rustic Home Design
#beachdecor#farmhouse#modernfarmhouse#bohemian#rustic#www.therusticpelican.com#coastal#interior design#lighting#chandelier#Sculptures#ModernSculptures#modernhomedecor#hoteldesign#hospitality#modern#modernhome#design#decor#HomeGoods#HomeDesign#HomeDecor#rustichome#rusticdesign#ModernRustic#HotelDecor#Commercialdesign#tabledecor#wood#ReclaimedWood
10 notes
·
View notes
Text
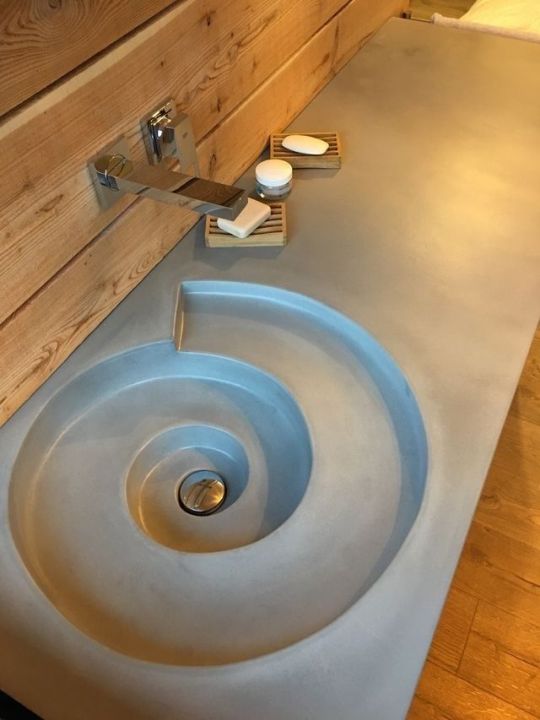
Going down the drain
#concrete sink#concrete#toya's tales#toyastales#toyas tales#home decor#interior design#drain#going down#swirl life#swirl#bathroom sink#farmhouse sink#industrial sink#industrial bathroom#modern interior#modern industrial style#november#fall#autumn#winter#bathroom#bathroom renovation#bathroom remodeling#wood#wood paneling#wood walls
37 notes
·
View notes
Text

Treehouse Bunk Bed #2. visit us for more
#home decor#decor#interior design#interior#home design#kids room#children room#concept design#modern design#cottagecore#farmhouse
5 notes
·
View notes
Text


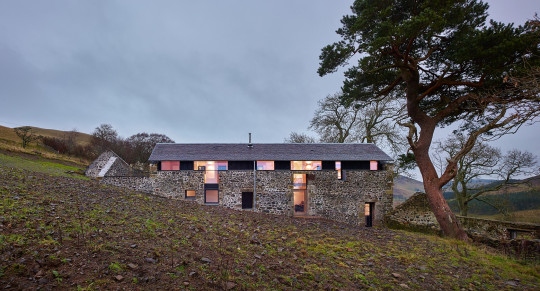
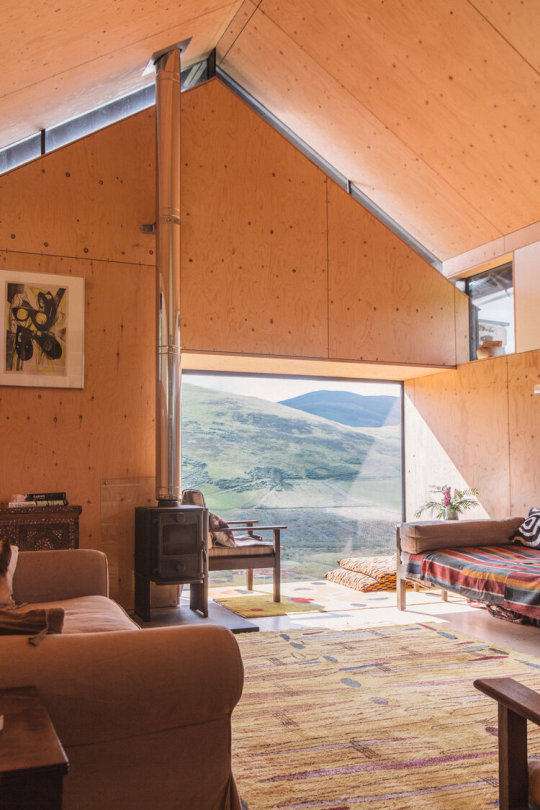
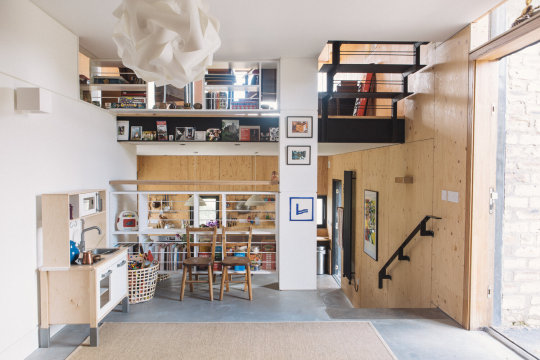


The Mill, Scottish Borders - WT Architecture
#WT Architecture#architecture#design#building#modern architecture#interiors#house#minimal#house design#old and new#renovation#cosy#plywood#rural#stone#living room#nature#scotland#mountains#farmhouse
153 notes
·
View notes