#modern bungalow
Explore tagged Tumblr posts
Text
Have you ever seen an interior where light and darkness become a part of the design just like furniture or decor?
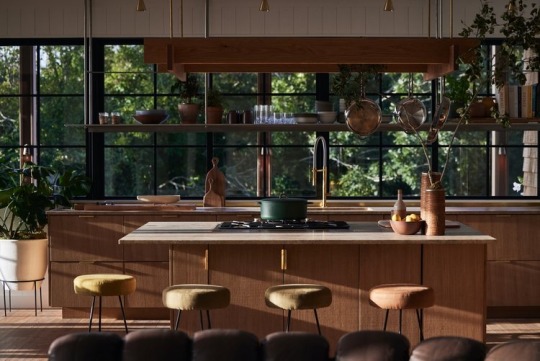
At this @studiorobertmckinley bungalow we are enchanted by the riveting dance of shadows that cast a spell over the vintage and contemporary pieces.
Suddenly the leather seating, marble tables and handmade rugs take in an appeal that surpasses any categories of design.
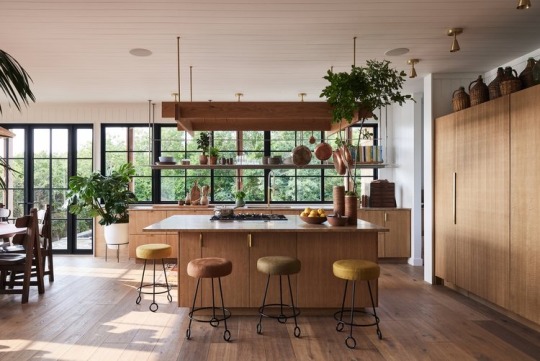
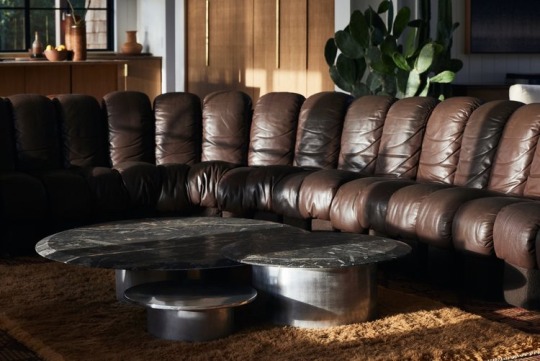



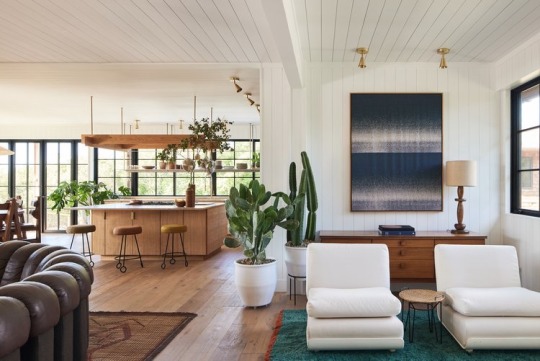
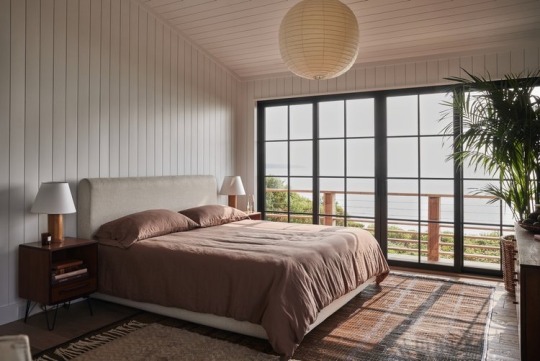
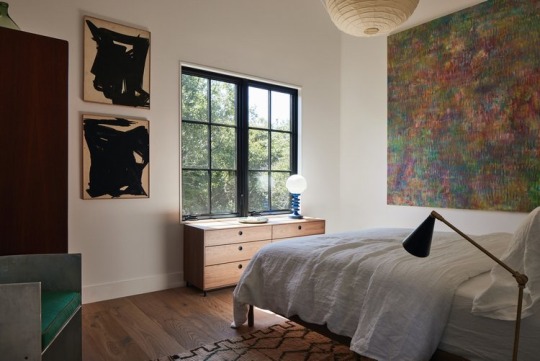

#modernfurniture#moderndesign#designers#miami#modernhomes#contemporarydesign#furniturestores#sofas#interior design miami#interiordecoration#handmaderugs#vintage#natural furniture#modern bungalow
1 note
·
View note
Text
There are many advantages of investing in a bungalow, from affordability to enhanced privacy. Let’s take a deep dive into this section to determine all the benefits of bungalow-style living.
Highly-Coveted Design
Great for Kid-Friendly Living
Big Backyards
Low-Maintenance Cost
High Resale Value
#bungalows#luxury bungalow#bungalow style#modern bungalow#bungalow style living#bungalow advantages#residential property#real estate#mohali#property#isreal#baldur's gate 3
1 note
·
View note
Photo

Master Bath Bathroom Example of a mid-sized eclectic master white tile and subway tile marble floor and white floor bathroom design with furniture-like cabinets, black cabinets, white walls and marble countertops
#white kitchen#danish modern bar stool#moroccanmosaictile house#modern bungalow#black and white bathroom#marble tile floor
0 notes
Photo

Minneapolis Kitchen Dining Mid-sized Scandinavian kitchen/dining room combination plan with white walls, a stone fireplace, a conventional fireplace, and light wood floors.
#white crown moulding#modern bungalow#midcentury modern dining table#nordic dining room#midcentury modern house#danish modern bar stool#black wainscoting
0 notes
Photo

Minneapolis Bathroom Inspiration for a mid-sized scandinavian master white tile and subway tile marble floor and white floor bathroom remodel
#shower niche#white subway tile shower wall#modern bathroom#modern bungalow#black and white bathroom#white kitchen#3 x 6 subway tile
0 notes
Photo

Transitional Living Room - Formal Inspiration for a large transitional formal and enclosed medium tone wood floor living room remodel with white walls, no fireplace and a tv stand
1 note
·
View note
Text
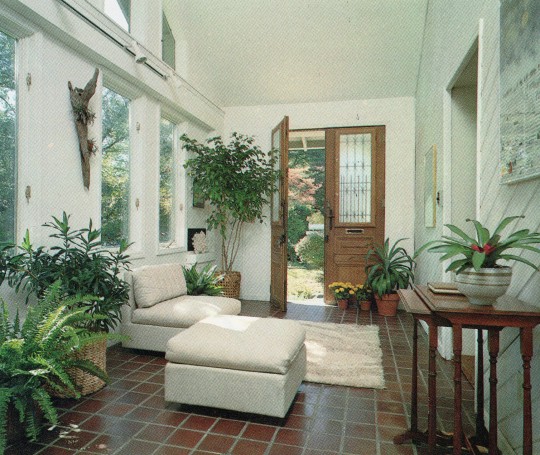
Large double-pane windows along the southern frontage of this enclosed porch... let winter sunlight strike the floor, which serves as a thermal mass. At night the floor releases its heat to warm adjoining rooms. Eye-level windows open to admit breezes; an overhang helps shade the windows during the warm months when the sun travels higher in the sky.
Better Homes and Gardens: Stretching Living Space, 1983
#vintage#vintage interior#1980s#80s#interior design#home decor#porch#windows#terra cotta#tile#antique#door#house plants#bungalow#modern#bohemian#style#home#architecture
626 notes
·
View notes
Text
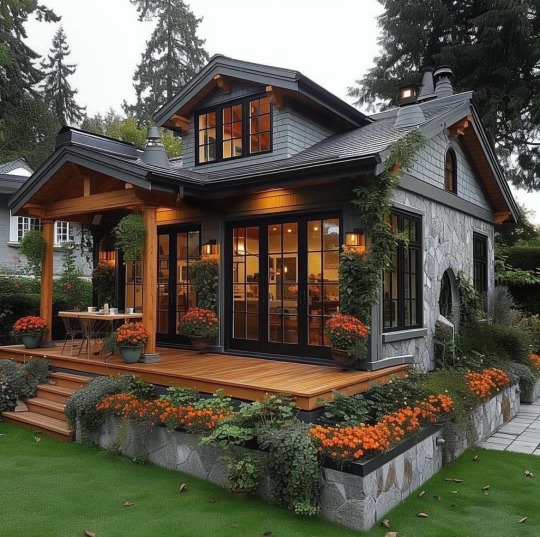
#Bungalow#Luxury home#modern home#modern architecture#Luxury#luxury life#luxury living#aesthetic#decor#home decor#lifestyle#lifestyle blog#photography#home & lifestyle#architecture#classy#classy life#home
274 notes
·
View notes
Photo
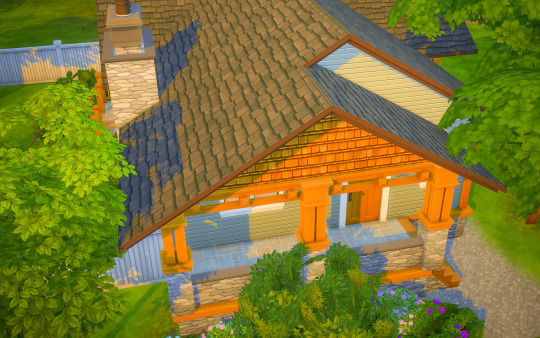
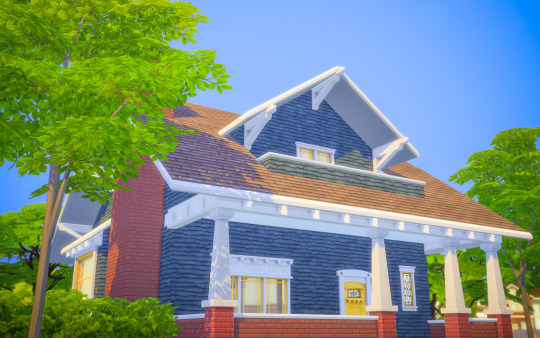
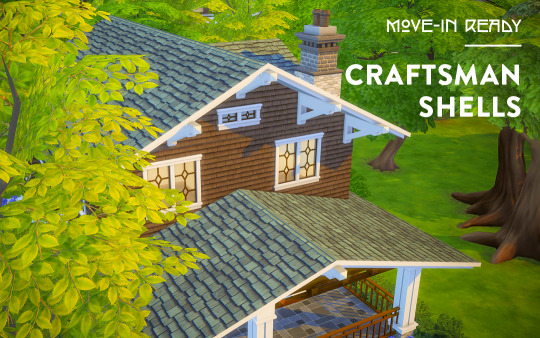


CRAFTSMAN SHELLS
A collection of craftsman-style homes, ranging in size from a humble one-story bungalow allllll the way up to a modern craftsman McMansion. These shells are move-in ready with basic landscaping, floor plans, essential fixtures (kitchens and bathrooms), and unique features (fireplaces, built-ins, etc.) all awaiting customization based on your preferences. Lean into the historic finishes (there’s a lot of wood grain and wallpaper, folks!) or wipe the slate clean to make the space—and San Sequoia—truly your own.
Lot details:
Small | 30x20 | 2 bed, 1 bath | a small bungalow, includes access to an unfinished basement to grow into for extra space
Medium | 30x20 | 3 bed, 2.5 bath | a two-story bungalow featuring a ground floor primary bedroom with an attached nursery
Large | 30x20 | 4 bed, 2 bath | an efficient foursquare-style craftsman with a home office on the ground floor that could be converted to a 5th bedroom
Extra Large | 40x30 | 4 bed, 3 bath | an expansive craftsman home with ample living and entertaining spaces
Extra Extra Large | 50x40 | 7 bed, 5 bath | a modern craftsman-inspired mansion with more than enough space for just about anything
Seasons, Get Famous, and, of course, Growing Together are key for the craftsman style exteriors. I’ve used from all packs freely for wallpapers and flooring throughout but you’ll likely want to customize those anyway!
Download via the Sims 4 Gallery (individual links above) or tray files via Sim File Share. You’re free to do whatever you want with them but please don’t re-upload or share without credit. Thank you!
#craftsman shells#craftsman#craftsman style#modern craftsman#bungalow#san sequoia#hopewell hills#gilbert gardens#ts4#ts4 build#ts4 builds#ts4 shell#ts4 shells#the sims#the sims 4#sims 4#show us your builds#vanilla builds#ts4 vanilla#no cc
1K notes
·
View notes
Text
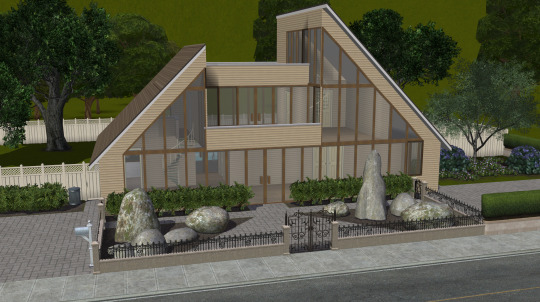
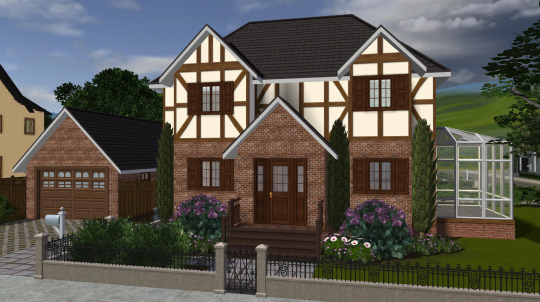
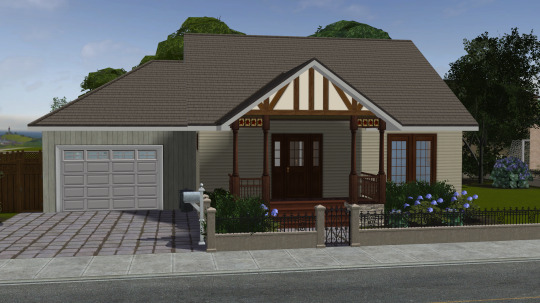
The Sims 2 Speed Build | Pleasantview | 3 Lot Bin Renovations Part 2
I was recently asked to do a follow up video with lot bin renovations for Pleasantview. The request was for Bonny Bungalow and Tidy Tudor, and a poll on Youtube decided the third house: Modern Masterpiece.
Check out the Speed Build video here.
Download links for the houses: Bonny Bungalow, Tidy Tudor, Modern Masterpiece
Pictures of the house plans below the cut:
Bonny Bungalow

Tidy Tudor
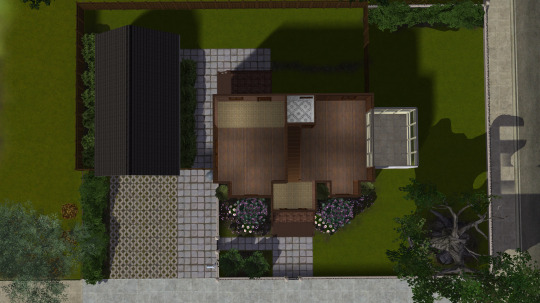
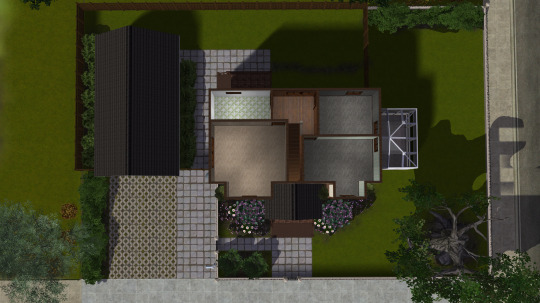
Modern Masterpiece:
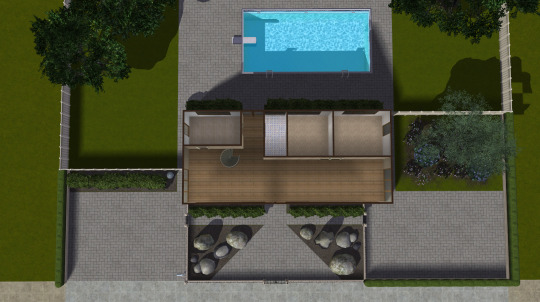

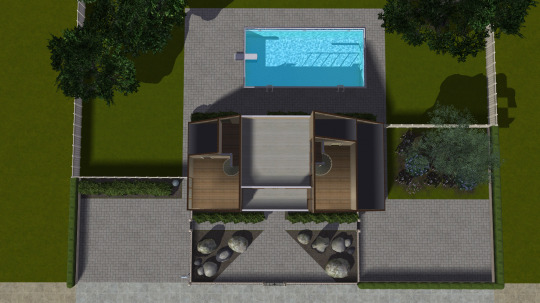
#the sims 2#the sims 2 pleasantview#the sims 2 youtube#ts2#sims 2#the sims 2 speed build#ts2 build#ts2 download#ts2 lot bin#Bonny Bungalow#Tidy Tudor#Modern Masterpiece
274 notes
·
View notes
Text
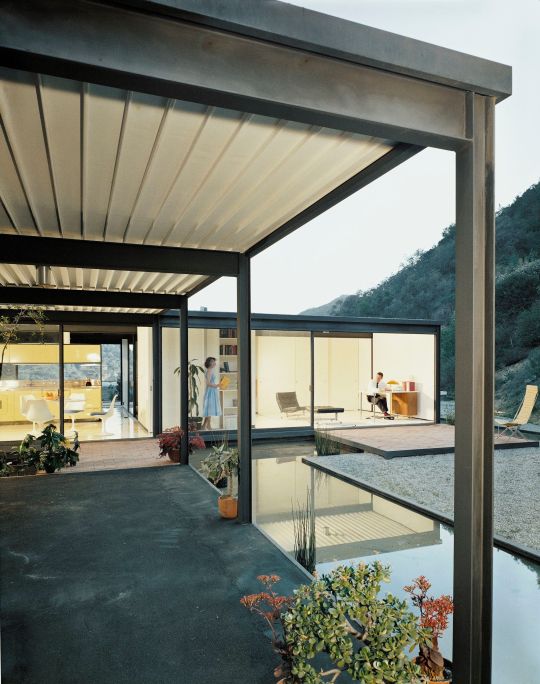
Case Study House #21B (1958) in Los Angeles, CA, USA, by Pierre Koenig. Photo by Julius Shulman.
#1950s#house#bungalow#case study house#architecture#usa#california modern#architektur#los angeles#pierre koenig#julius shulman
316 notes
·
View notes
Text
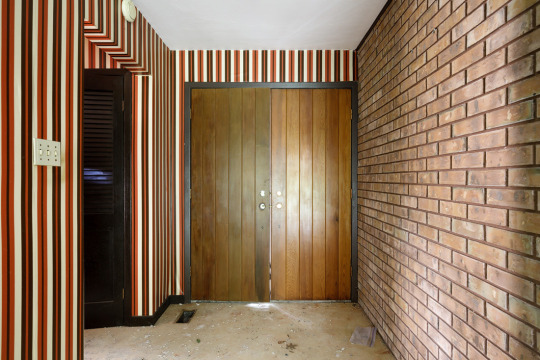


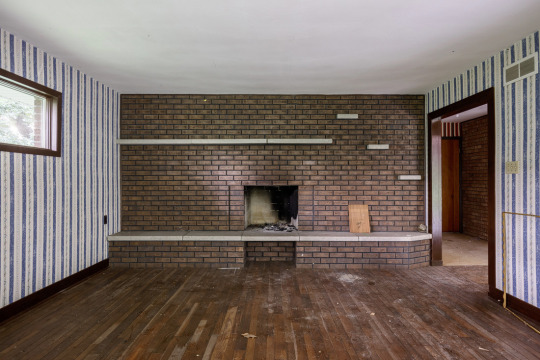
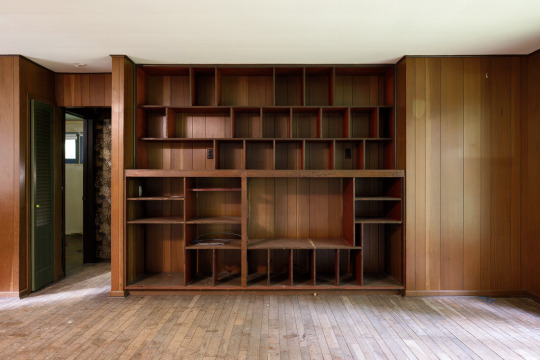
Mid Century Modern Lunacy
As always, here is the video!!
youtube
For today's post we move inside and take a look at the main floor of this amazing abandoned Mid-Century Modern house!!
In this explore, we have a great mid century ranch style home that was built in 1970. From the outside it looked to be in really rough shape with most of the roof missing its tiles, some of the windows had also been removed.
Once inside we see that the house looked much the same as when it was built 50 odd years ago! With vintage wallpaper, a yellow kitchen counter and a very eclectic looking basement…everything you would expect to see in a high end house from the era. The home had lots of wood details, large windows and even a partially enclosed porch area that had been turned into a sunroom.
In the basement there were even some cartoon characters somewhat crudely drawn onto the walls, and the home is rumored to have once been owned by an animator that had worked for Disney and Hanna-Barbera. I was unable to confirm this, however the drawings in the basement did play into the story. The owner died in 2018 and the home has sat abandoned ever since!
This house a was a joy to explore and I am sure that you will like it as much as I did!
#abandoned#urbex#urban exploring#urban exploration#bandos#abandoned buildings#abandoned places#forgotten#abandoned houses#forgotten buildings#abandoned homes#forgotten places#mid century modern#ranch house#bungalow#bungalows#videos#Youtube
24 notes
·
View notes
Photo

Beautiful, colorful, Craftsman style 1918 home in Nashville, Tennessee. $1.315M.

Looks like they covered the front w/decorative stone. Not sure I like it, b/c I prefer the original architectural features.

The neighborhood seems lovely.

So cozy. The fireplace was re-faced to match the outdoor stone.


This is quite a library.


Beautiful wood walls in the dining room, typical of the Craftsman style.




This is confusing, though. Is the kitchen on the 2nd level?


This has to be a newer addition. It’s a nice room, though. Would make a sunny art studio.

Cute original bath. 1 of 2.

Beautiful deck in the back.


There are 4 large bedrooms.

The 2nd bath is modernized.

Lovely sunroom.


The yard is so pretty.

What the new addition looks like from outside. That was a surprise.
https://www.zillow.com/homedetails/2408-Oakland-Ave-Nashville-TN-37212/41131776_zpid/
#craftsman bungalow#new additions#craftsman architecture#modern addition architecture#houses#house tours#home tour#old house dreams#long post
129 notes
·
View notes
Text
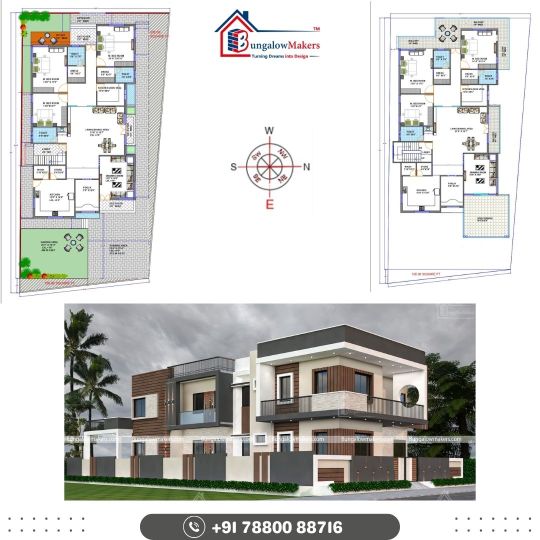
Floor Plan Design
Bungalow Makers is the top floor plan design company in Indore offering services all over India. We offer Floor plans for houses, apartments, offices, vintage, bungalows, or any other commercial places. Our Floor Design plan services are affordable in cost.
Other Complete House Plan Services We Offer:
Interior Designs
Interior and Exterior Elevation Designs
2D and 3D Elevation Designs
Site Visits
Complete Structural Drawings
#Best architect agency in India#House design Package#Residential Apartment Designs#Best House Designers#Best Online Architect Services#architects & interior designers in India#Bungalow Makers#Ultra Modern House Design#Floor Plan design#Interior Design Company#architectural and interior Design#architecture engineer#duplex house plans#30x50 house plans#3d elevation design#house 3d elevation#Traditional House Design#House Plan#House Design Plans#home interior design#house plan design#duplex house design#house elevation design#house plans#1200 sq ft house plans#home interior designs#kitchen interior designs#bedroom interior designs#Kerala House Designs#elevation design
5 notes
·
View notes
Text
Traditional Landscape - Front Yard

Photo of a small traditional partial sun front yard brick outdoor sport court in summer.
#modern exterior#succulents#florida landscape#cracker bungalow#native planting#brush#mid century modern
3 notes
·
View notes
