#craftsman architecture
Explore tagged Tumblr posts
Text

I've never seen such a tiny Craftsman like this 1920 home in Independence, MO. It has 2bd, 1ba, 1,030 sq ft, $191k. What a cute mini Craftsman.


It has a Craftsman style front door and a cozy little living room. The living room must've been too small for a fireplace, but they put in the windows that would've been above it.

It does, however, have the traditional Craftsman columns and cabinets.



The dining room is a good size. It has the traditional ceiling beams, window ledge, and even a built-in cabinet.


The kitchen is cute and kind of zig-zaggy. It certainly las a lot of cabinets. Love the original checked floor and the brick chimney in the corner.


The sink unit is angled and there's a casual dining area by the windows.


And, look at the little pantry. So much storage space. There's a counter for stools, but I think that a kitchen table would fit here.

The principal bedroom has the bed angled for more space.

This bath has some vintage elements, like the tub, sink and medicine chest.

The 2nd bedroom isn't being used as a bedroom. It's good size space.

Cute covered patio alongside the driveway.

There's a garage and a carport, as well.


Very nice, lots of potential in the yard. 8,639 sq ft lot.
https://www.zillow.com/homedetails/215-S-Ash-Ave-Independence-MO-64053/2288208_zpid/
#craftsman bungalow#craftsman architecture#old house dreams#houses#houes tours#home tour#homes under $200k
250 notes
·
View notes
Photo

Bedroom Master Inspiration for a large craftsman master medium tone wood floor and brown floor bedroom remodel with blue walls and no fireplace
0 notes
Photo

Stucco Exterior An illustration of a sizable, two-story, green arts and crafts stucco house with a shingle roof
0 notes
Photo

Living Room Library in Santa Barbara Traditional open concept living room library design featuring beige walls, a brick fireplace, and a standard fireplace
0 notes
Text

The light-filled kitchen received the same attention to detail as the rest of the house. The staff quarters can be seen through the doorway.
The Los Angeles House: Decoration and Design in America's 20th-Century City, 1995
#vintage#vintage interior#interior design#home#architecture#home decor#style#1990s#kitchen#cast iron#stove#sunroom#subway tile#bungalow#craftsman#woodwork#California#Los Angeles
1K notes
·
View notes
Text
On one hand I’m grateful to the previous owners of my house for the massive renovation that improved the electrical & plumbing in my 1912 house. On the other hand, they tore out the fireplace and the walls that made it easy to keep the downstairs rooms warm. Instead of a small dining room I have a weird space between the door and the living room that could theoretically be used as a dining area.
Oh, and they had no taste in woodwork whatsoever. We had to tear out awful “modern” flooring and put in oak before we moved in. There was probably Douglas fir before they got their hands on it. We’ve put in much better moldings too, replacing cheap fiberboard that didn’t match the house.
"we bought this Victorian house and opened up the interior, adding lots of overhead lights and pewter walls-"
biting you killing you biting you killing you biting you killing you
5K notes
·
View notes
Text

Craftsman style house, Eureka, California, 2024.
#urban landscape#architecture#craftsman#house#eureka#humboldt county#california#2024#photographers on tumblr
24 notes
·
View notes
Text


Tacoma, Washington. (October 2021)
#tacoma#washington#washington state#pnw#pacific northwest#2021#my photo#houses#art deco#craftsman#architecture#trees
16 notes
·
View notes
Text


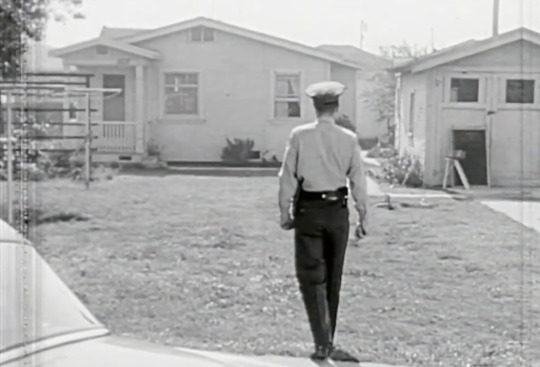


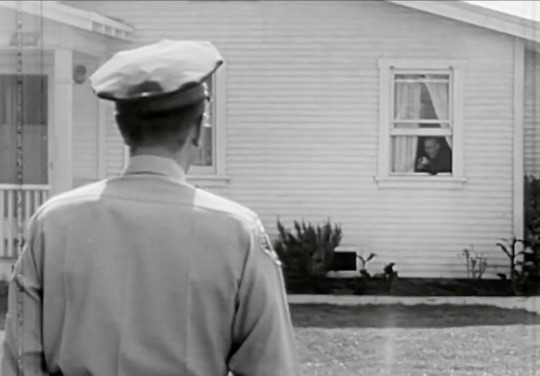
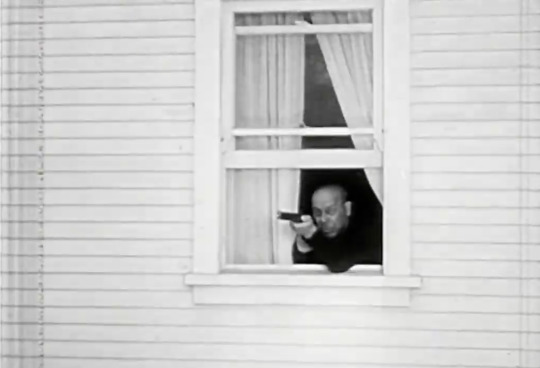
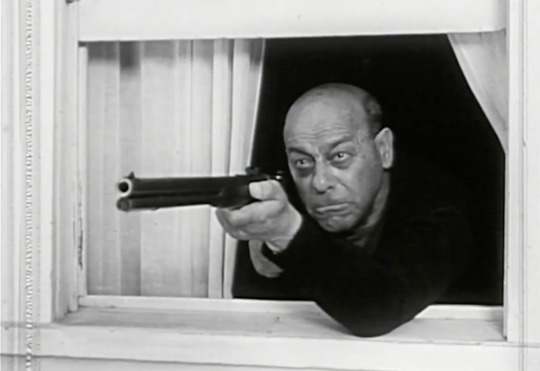

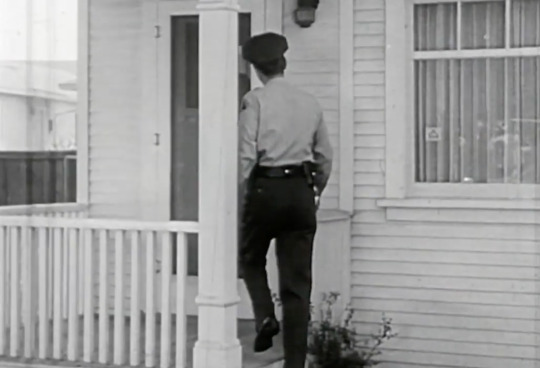
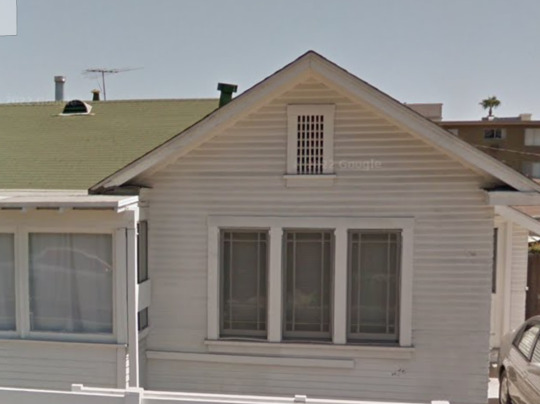
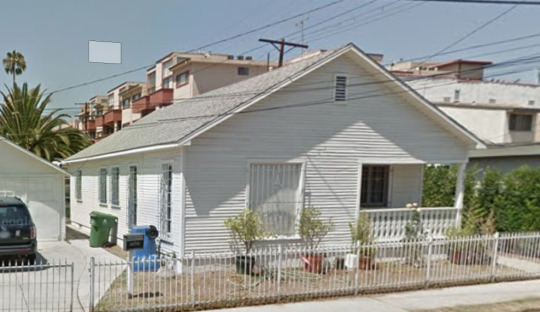
These ancient, white, wooden houses that are scattered around Hollywood always make me feel like I'm in an old episode of Highway Patrol.
35 notes
·
View notes
Text
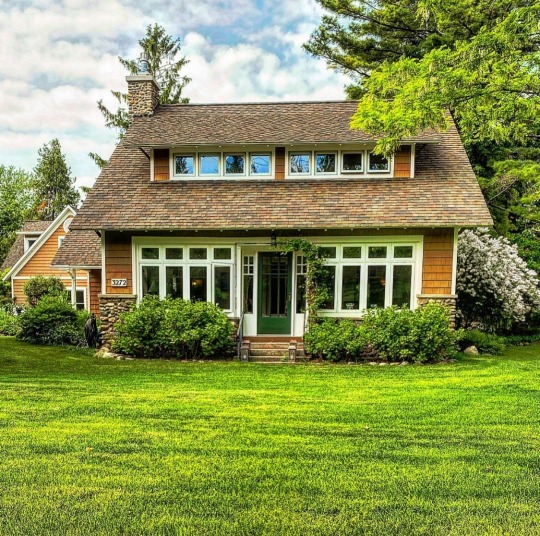
A turn of the century waterfront bungalow overlooking Omena Bay in Omena, MI.
📸:chrisbdom
35 notes
·
View notes
Text


This 1906 Craftsman in San Anselmo, California is the hugest one I've ever seen. With 5bds, 4.5+ ba., it's not your ordinary Craftsman. $3.495M.


Entrance foyer with a bench.


The wide foyer is open to this large sitting room with a massive fireplace and a pitched beamed ceiling.


Off the sitting room is a lovely sun room.

A dining room with French doors to the patio.

The other half of the dining room is a lighter wood with a built-in cabinet.

The cabinet is the divider between that space and the kitchen. The renovated kitchen has beautiful forest green cabinetry.

Lovely kitchen dining area with built-in cabinets.

A guest bedroom opens to the garden.

Stairs to the bedrooms.



The primary bedroom has a large living room area with doors that open to a terrace.

The baths are original and this one opens to a sun porch.


The home has a patio.



And the hilly terrain of the .26 acre lot has beautiful foliage.

Plus, there's a great view of the mountains.
229 notes
·
View notes
Text










Day at the Gamble House
3 notes
·
View notes
Photo










(via How Living On A Boat Inspired This Family’s Inner-City Bungalow)
2 notes
·
View notes
Note
ngl I’m kind of living for the new house tour these recent videos are giving 😩🤌🏻👀 I wonder why he moved tbh
Oh yeah, that new place is gorgeous! I was just saying that I love how different this place feels from the previous one. All the exposed wood and pops of color with that splash of tile over the stove and all the stained glass. Much more of an old fashioned style compared to how sleek and modern the other house was.
There's plenty of reasons why he could've moved but to me, it's not too surprising considering he was the last of the guys to still be living in the same place from when they all bought homes what, 7, 8 years ago now. He was in his early 20s then, he's months out from 30 now. That's a lifetime to a young adult, especially one living such as hectic and eventful lives as these guys. Styles change, needs change. Plus it must be nice not having invasive randos know your address anymore 🤪
#i LOVED that house do not get me wrong#he shared so many good times there#i just like that this one feels different so it's truly like a new era#i know absolutely nothing about architecture beyond what I've gleaned from building for Sims and watching Sims builds lmao#but from the wood and vaulted ceilings I want to call this a craftsman style home?#anyways i love that it has that mountainy cabin-y feel while still being like. an everyday home if that makes sense#anyways it cozy and pretty just like him so 10/10#ask#anon
9 notes
·
View notes
Text

The Carr House, San Diego, California.
#vintage#interior design#home#vintage interior#architecture#home decor#style#1990s#garden#landscape#design#San Diego#bungalow#craftsman#Pagoda House#North Park#Carr House
660 notes
·
View notes
Text




Architectural photography, interior photo, California Craftsman style living room, Gustav Stickley furniture, William Morris wallpaper, Tiffany lamps, golden hour, circa 1915
Bing AI
#bing ai#ai generated#ai image#ai art#architecture#interior design#california craftsman#circa 1915#gustav stickley#william morris#tiffany lamp
5 notes
·
View notes