#marble solid backsplash
Explore tagged Tumblr posts
Text
Enclosed Orange County

A mid-sized transitional kitchen design with an enclosed, l-shaped dark wood floor and brown floor, beaded inset cabinets, gray cabinets, marble countertops, white backsplash, marble backsplash, stainless steel appliances, and an island is an example.
#glass fronted display cabinet#dark gray cabinet front#distressed dark wood#white marble stone backsplash#dark stained wood floors#marble solid backsplash
0 notes
Photo
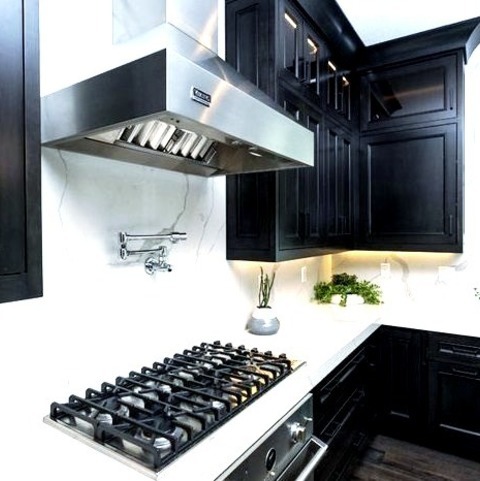
Traditional Kitchen - Enclosed Mid-sized classic l-shaped kitchen design example with an island, beaded inset cabinets, gray cabinets, marble worktops, a white backsplash, and a brown floor. The appliances are stainless steel.
#transitional kitchen ideas#marble solid backsplash#picture window over sink#gray potted succulent#crystal beaded chandelier#crystal beaded round chandelier
0 notes
Photo

Kitchen in Atlanta Open concept kitchen - mid-sized traditional galley open concept kitchen idea with a farmhouse sink, flat-panel cabinets, white cabinets, quartz countertops, white backsplash, quartz backsplash, stainless steel appliances, an island and white countertops
0 notes
Text

This is a gorgeous historic 1917 home in Omaha, NE, but there's something about it that would make me feel "uncomfortable" about being there at night. 10bds, 7ba, $1.5M.

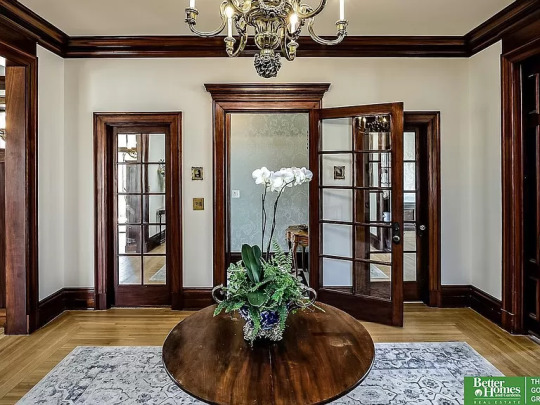
Not a bad entrance hall, and it's all original. The house is original, all the wood is the same, dark stain, not painted over.

Very formal sitting room.
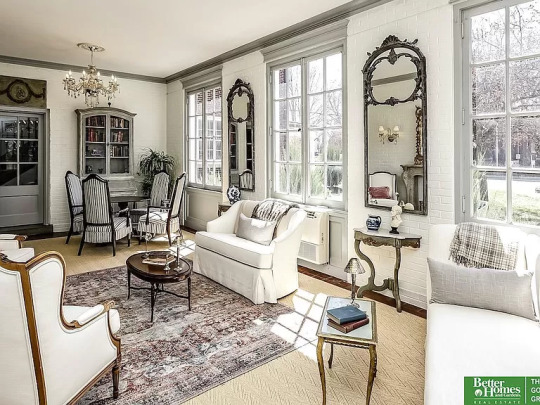
Plus a sunny parlor.
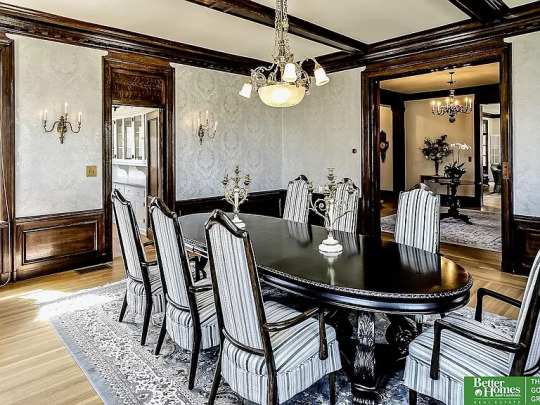
The dining room is right off the main hall. They cleverly incorporated gray in the carpets, fabrics and wall coverings. I guess it's not as bad as solid gray, but everyone seems compelled to use gray in order to sell. Lovely light fixture looks original.
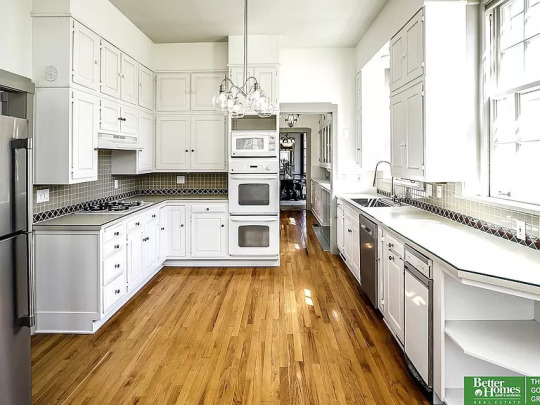
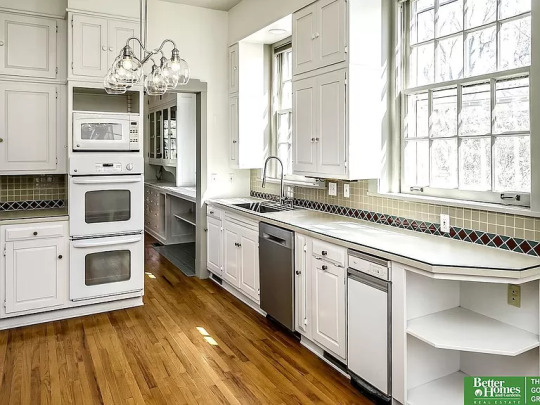
Lots of cabinets in the very white kitchen. $1.5M and the counters are laminate. Gray tile backsplash.
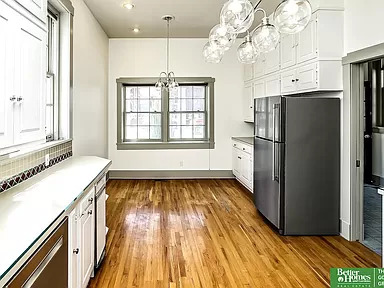
It's an eat-in kitchen with room for a table.
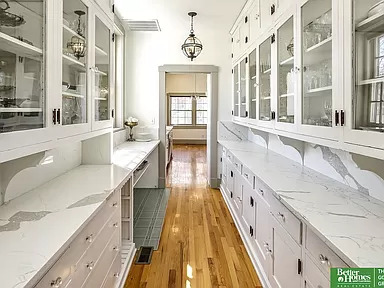
There's a nice big pantry. Odd, that they would put quartz counters in the pantry and not the kitchen.
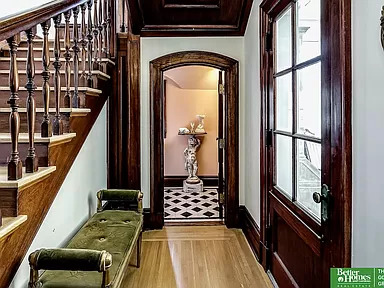
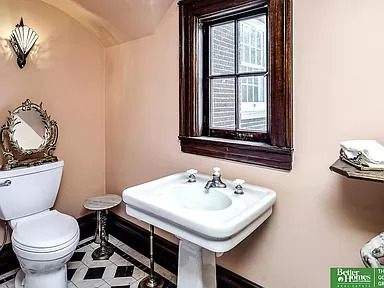
Guest powder room behind the stairs in the main hall. Cute and vintage.

Lovely original millwork.
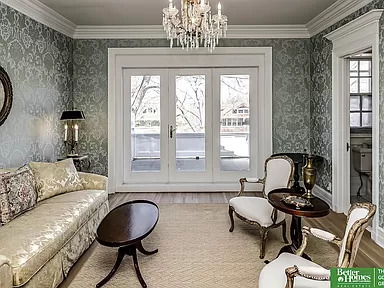

Sitting room w/a rooftop terrace.
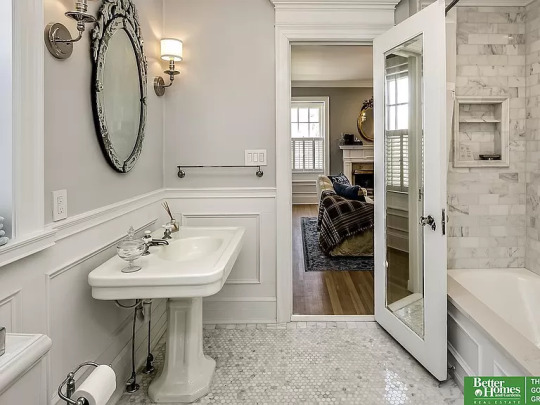
There's a full bath off the sitting room.

Now, we're getting into solid gray walls in the bedrooms. I am so over this gray nonsense.
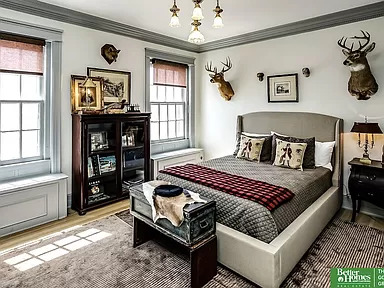
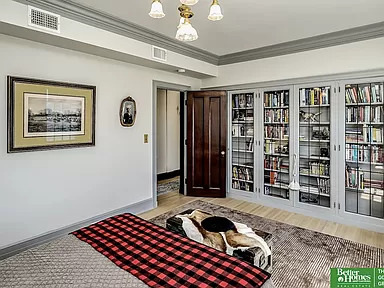
This one has an amazing enclosed wall of shelves.
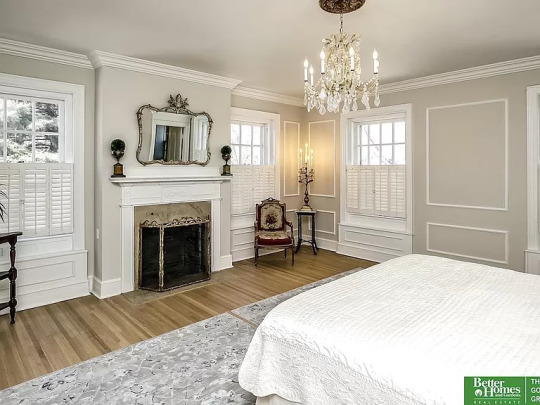
The primary bedroom has a beautiful fireplace and moldings. All gray though, and I doubt if that was the color of the period.
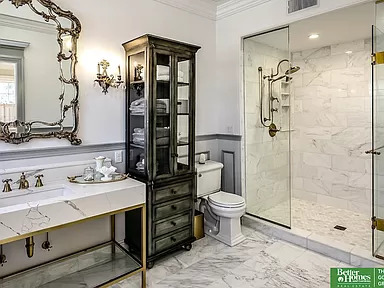
The en-suite has lovely marble.
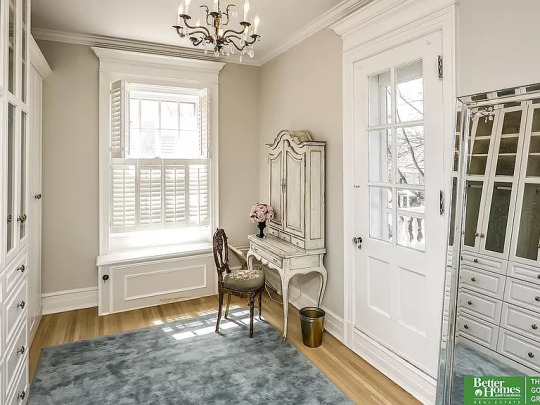
They made this small room with a door to the terrace, a dressing room.
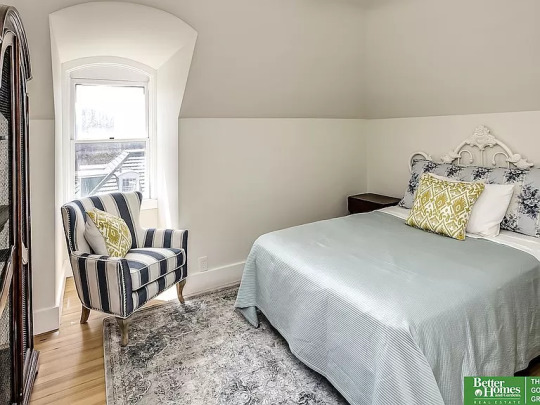
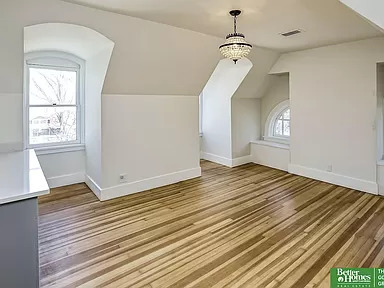
The attic is finished with more bedrooms.

Full bath up here w/a cute little tub.
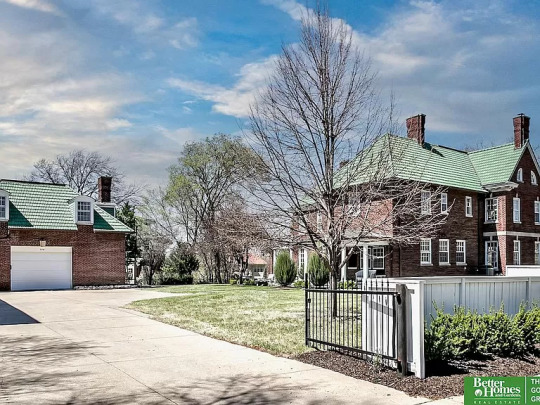
.70 acre lot and there's an apt. above the garage (carriage house).
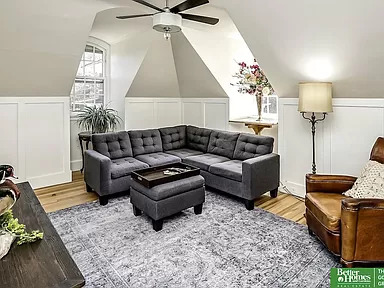
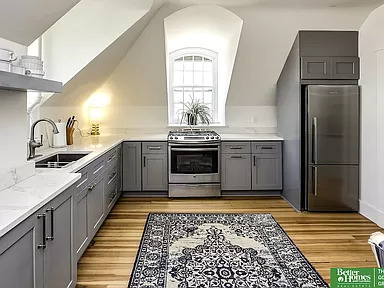

It's a very nice 2 bd. apt.
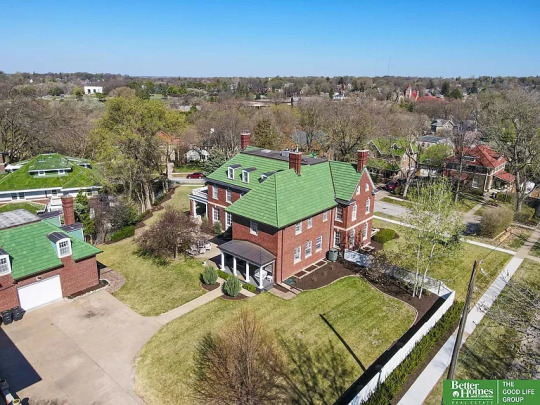
Beautifully preserved historic home in modern gray.
https://www.zillow.com/homedetails/5201-Davenport-St-Omaha-NE-68132/75857686_zpid/
124 notes
·
View notes
Text
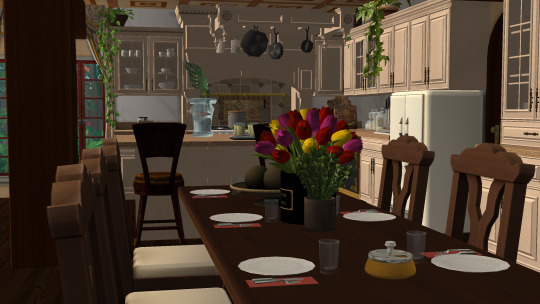
"A TRADITIONAL ITALIAN KITCHEN
Signor Giovanni, likes to eat outside, but a true Italian, as he is, likes to cook for his guests also, so he wish to design his kitchen around the stove and his ample wine collection. The kitchen he has to work with is large, since it covers most of the first floor of his villa. It is also an above ground basement, like most of the kitchens in its time, to preserve the coolness.
Entry door must be located near the staircase and you can also add one to access the pantry or into the garden outside. The designers must take into account that the red walls are buried into the ground, so can only have privacy windows."
Required:
Decorative, architecturally interesting kitchen set, homey/cozy (mix of cool/warm tones), customized hood above the stove, patterned backsplash, large stove and island, solid island chairs facing the stove, wine bar, wooden floors, beams, and columns." The inspiration images were varied, but I immediately thought of a set on MTS that would be perfect for this challenge.
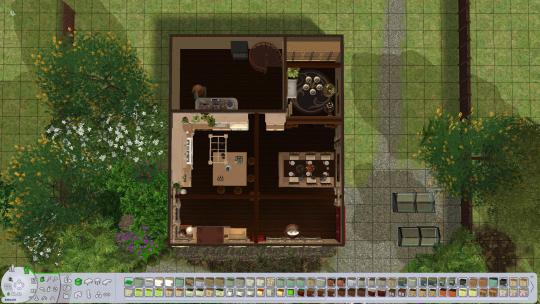
As you can see I made sure to decorate the outside INTENSELY. Unfortunately, due to the windows I chose you don't see as much as I'd like. I couldn't justify including an image of just the view.
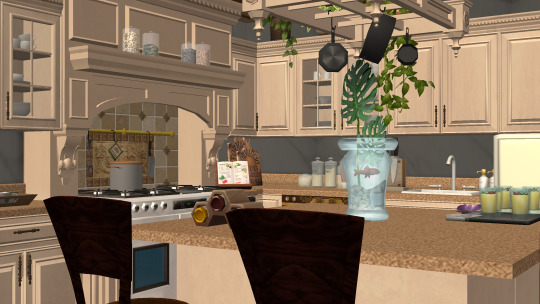
Isn't this set PERFECT? I wish there were more recolors because the cream wasn't my first choice (I wanted all dark woods) but I do think it at least added some balance to the overall color scheme. I picked simple white marble for the walls in this area as the backsplash was built into the custom hood.
There's plenty of plants, a cheeky fishvase, and a little bit of wine set out. Lots of clear jars to make cooking easier as you can see the ingredients.
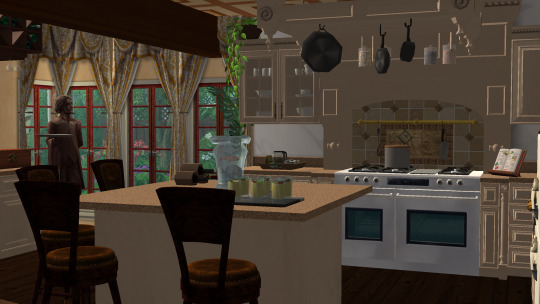
From another angle you can see the huge pan holder on the ceiling, along with the patterned ceiling, the wooden floors, and the heavy dark wood chairs finished with leather.
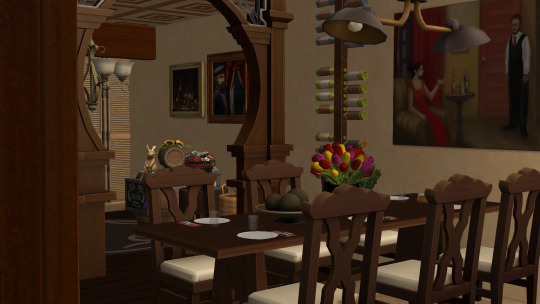
I really love this wine wall. I figured that Signor Giovanni wouldn't just have wine at the official wine bar section of the room, but would also display his more treasured bottles like art for others to appreciate and admire. The side through the archway (which is a deco piece, not a wall!) just leads to a bit of storage as well as a sink. I like the idea that originally that was the kitchen and it has since been expanded with all of the windows so Signor Giovanni can properly admire his garden.
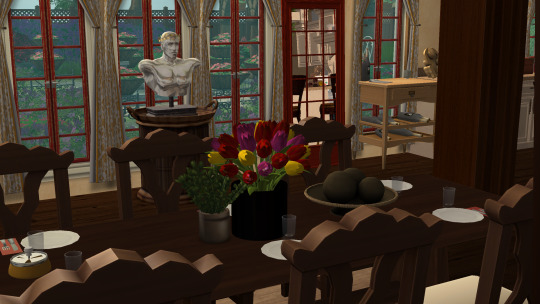
It's a lovely view, after all. You can see just a hint of the seating area outside. I included art in almost every frame because I felt like it was important to Signor Giovanni, and the mirror mimics the windows but allowed me to take some out so it wasn't a solid wall of windows.
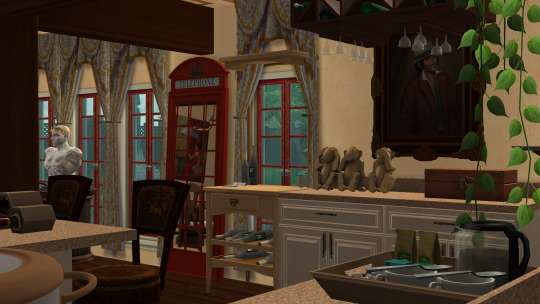
Lastly, the wine bar! I figured simple was best and used the maxis wine bar, though there's also hanging glasses and more bottles stored above. I like to think Guidry is a distant, scandalous relative.
You can also see the coffee setup Signor Giovanni has because, well, the Italians I know are all very big into proper coffee.
I'm glad I made it through - seeing the other entries I feel like they're all so much cleaner and more like sets than homes. They're beautiful. I always end up injecting a bit of humor into my decorated spaces, like the telephone mirror, the fish, and the monkeys here.
BONUS:
The yard you basically can't see but dammit I decorated it!
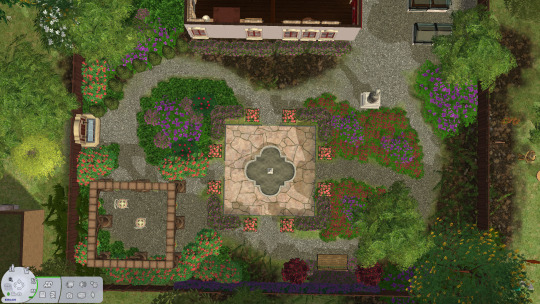
11 notes
·
View notes
Text
I made up my mind about my kitchen!
Upon a very philosophical discussion with my best friend (sitting on the couch and staring at my kitchen for a solid half hour)
We came to the following conclusions:
1. "It's not as obnoxious as I thought"
2. THE CABINETS ARE NOT THE PROBLEM. THE COUNTER AND BACKSPLASH ARE 🥳🥳🥳🥳
Which means:
I'm gonna change the handles of the cabinets because that's an easy fix and they are bothering me
I'm gonna wrap the countertop and backsplash with pink marble contact paper and hope for the best lmao
Also I realized I probably never showed you guys my actual kitchen???

10 notes
·
View notes
Text
Elevating Your Culinary Haven: A Comprehensive Guide to Kitchen Remodeling and Modern Kitchen Appliances

Chapter 1: The Artistry of Kitchen Remodeling
1.1 Crafting Your Vision: Defining Your Dream Kitchen
The journey of kitchen remodeling commences with your vision. Imagine the kitchen of your dreams - the layout, color scheme, and functionality that harmonize with your lifestyle.
Contemplate your cooking preferences, from baking masterpieces to whipping up quick family dinners. This vision will serve as your guiding star throughout the remodeling process.
1.2 The Blueprint: Mastering the Layout
The layout of your kitchen is the backbone of its functionality. Delve into various layout options, such as the efficient L-shaped design, the spacious U-shaped configuration, or the airy open-concept kitchen.
Ensure seamless traffic flow and position essential areas like the cooking, prep, and storage zones for optimal efficiency. A well-thought-out layout minimizes clutter and maximizes convenience.
1.3 Budgeting Wisely: Setting Realistic Expectations
Establishing a budget is a pivotal aspect of kitchen remodeling. Dive into research to understand the costs of materials, appliances, and labor. Incorporate contingencies for unforeseen expenses.
Striking a balance between your dream design and your budget guarantees a gratifying remodeling experience.
Chapter 2: Selecting Your Kitchen Appliances
2.1 Refrigerators: The Epitome of Freshness
Refrigerators, the workhorses of the kitchen, keep your ingredients fresh and ready for culinary adventures. Choose from an array of styles, including side-by-side, French door, and smart refrigerators.
Features like adjustable shelves, ice dispensers, and energy efficiency play pivotal roles in your selection.
2.2 Cooking Range: The Theater of Flavors
The cooking range is where culinary artistry unfolds. Options span from classic gas and electric ranges to sleek induction cooktops and versatile dual-fuel ranges.
Consider your cooking style, available space, and safety features when making the ideal choice.
2.3 Dishwashers: Effortless Cleanup
Dishwashers are the unsung heroes of the kitchen, streamlining cleanup after sumptuous meals. Look for features such as adjustable racks, efficient water usage, and noise levels that align with your preferences.
Modern dishwashers offer various wash cycles and advanced drying options for spotless results.
2.4 Microwave Ovens: Beyond Reheating
Microwave ovens have evolved beyond simple reheating devices. Incorporate modern microwaves, convection ovens, or steam ovens into your kitchen for versatile cooking options.
Explore built-in microwave solutions and microwave drawers for seamless integration into your design.
2.5 Kitchen Appliances for Sustainability
Sustainability is a growing concern in kitchen appliances. Opt for ENERGY STAR-rated appliances to reduce energy consumption.
Additionally, explore appliances with smart technology for remote monitoring and energy-saving features, contributing to a greener future.
Chapter 3: Kitchen Cabinets and Countertops: The Cornerstones of Elegance

3.1 Cabinets: A Marriage of Form and Function
You should know that kitchen cabinets serve dual roles - functionality and aesthetics. Explore materials such as solid hardwood, durable plywood, or versatile laminate for your cabinetry.
You need to pay attention to door styles, hardware, and storage solutions to maximize space and achieve your desired look.
3.2 Countertops: Where Culinary Artistry Unfolds
Countertops are the canvas on which culinary artistry takes shape. Choose from an array of materials, including timeless granite, durable quartz, elegant marble, or rustic butcher block.
Consider factors such as maintenance, durability, and aesthetics when selecting the perfect countertop material.
3.3 Backsplashes and Flooring: A Symphony of Design
Complete your kitchen's visual symphony with carefully chosen backsplashes and flooring. Backsplash materials, from classic subway tiles to intricate mosaics or natural stone, add character and protect your walls.
Flooring options encompass the warmth of hardwood, the durability of ceramic tiles, or the eco-friendly charm of bamboo or cork, enhancing both style and practicality.
Chapter 4: Lighting and Ventilation: Crafting the Perfect Ambiance
4.1 Lighting: Illuminating Your Culinary Space
Effective lighting enhances both functionality and ambiance in your kitchen. Implement a combination of task, ambient, and accent lighting for versatility.
Explore pendant lights, under-cabinet lighting, and dimmer switches to create a well-lit and inviting space.
4.2 Ventilation: Clearing the Path to Fresh Air
Proper ventilation is vital for maintaining air quality and eliminating odors. Invest in a high-quality range hood or exhaust fan that effectively removes cooking fumes and ensures your kitchen stays well-ventilated.
Adequate ventilation contributes to a healthier cooking environment and prevents the buildup of moisture and odors.
Chapter 5: Finishing Touches: Hardware, Fixtures, and Beyond

5.1 Cabinet Hardware: Jewelry for Your Cabinets
Cabinet hardware adds the finishing touch to your kitchen's aesthetics.
Explore a wide array of handles, knobs, and pulls to complement your cabinet design. The right hardware can transform ordinary cabinets into works of art.
5.2 Faucets and Sinks: Elegance Meets Practicality
Faucets and sinks are not just functional elements; they are design statements in your kitchen.
Choose faucets with features like pull-down sprayers, touchless technology, and water-saving options.
Sinks come in various materials, sizes, and styles to suit your needs and aesthetic preferences.
5.3 Flooring: Beauty Anchored in Durability
Selecting the right flooring is a balancing act between beauty and durability. Hardwood flooring exudes timeless elegance, while ceramic or porcelain tiles offer easy maintenance.
Look for flooring materials that can withstand high-traffic areas and resist spills and stains, ensuring your kitchen flooring remains pristine.
Chapter 6: Safety and Sustainability: Fostering a Healthy Kitchen
6.1 Safe Kitchen Design: Prioritizing Safety
Safety should be a paramount consideration in your kitchen remodel.
Opt for rounded countertop edges to prevent injuries, install anti-slip flooring to minimize accidents, and ensure ample lighting to avoid mishaps. If you have young family members, consider childproofing measures.
6.2 Sustainability in Kitchen Remodeling: A Green Perspective
A sustainable kitchen remodel is not only good for the environment but also for your long-term well-being.
Choose eco-friendly materials like bamboo, reclaimed wood, and recycled glass. Opt for low-VOC paints and finishes to improve indoor air quality.
Consider energy-efficient appliances and LED lighting to reduce your carbon footprint.
Chapter 7: Conclusion: Your Culinary Haven Awaits
As your kitchen remodeling journey culminates, you stand on the threshold of a culinary haven.
You've transformed a functional space into an artful masterpiece where flavors come to life, and memories are savored.
From gourmet feasts to cozy family dinners, your kitchen is now the stage for culinary adventures.
With your vision realized, your modern appliances in place, and every detail meticulously curated, your kitchen is more than a room; it's a reflection of your personality, a testament to your style, and a testament to your commitment to creating moments that matter.
Chapter 8: Frequently Asked Questions (FAQs)
Q1: How long does a typical kitchen remodeling project take?
A1: The duration of a kitchen remodeling project varies depending on its scope and complexity.
On average, it can range from a few weeks to several months. A well-planned project ensures efficiency.
Q2: What are the latest trends in kitchen appliances?
A2: Modern kitchen appliances feature smart technology, energy efficiency, and sleek designs.
Trends include smart refrigerators with touchscreen displays, induction cooktops, and voice-controlled appliances.
Q3: What should I consider when selecting kitchen cabinets?
A3: Consider factors like cabinet material, style, storage options, and hardware. The layout of your kitchen plays a role in maximizing storage and functionality.
Q4: How can I make my kitchen more eco-friendly during remodeling?
A4: Choose sustainable materials, energy-efficient appliances, and LED lighting. Explore recycling or repurposing materials from your old kitchen.
Implement water-saving fixtures and low-VOC finishes to reduce environmental impact.
Q5: Is it necessary to hire a professional for kitchen remodeling, or can I DIY it?
A5: The complexity of your remodeling project determines whether professional help is necessary.
While DIY projects are possible for smaller updates, consulting a professional ensures a smooth renovation, especially for major transformations.
Q6: What are the benefits of induction cooktops over traditional gas or electric ranges?
A6: Induction cooktops offer precise temperature control, faster cooking, and energy efficiency. They also remain cool to the touch, enhancing safety in the kitchen.
Q7: How can I improve kitchen ventilation during remodeling?
A7: Install a high-quality range hood or exhaust fan that effectively removes cooking fumes. Proper ventilation ensures air quality and eliminates odors.
Q8: Are there any government incentives for energy-efficient kitchen appliances?
A8: Depending on your location, you may be eligible for government incentives, rebates, or tax credits for purchasing energy-efficient appliances. Check with local and federal programs for available incentives.
Q9: What can I do to maintain my kitchen's newly renovated appearance?
A9: Regular maintenance, such as cleaning and inspections, is crucial for preserving your kitchen's appearance.
Follow manufacturer recommendations for appliance care and use cleaning materials suitable for your surfaces.
Q10: Can I repurpose or recycle old kitchen appliances and materials from my remodel?
A10: Yes, many materials from your old kitchen, including appliances, cabinets, and countertops, can be repurposed or recycled. Explore local recycling programs and donation centers to minimize waste from your remodel.
These additional resources and FAQs provide a treasure trove of information and references for readers embarking on their kitchen remodeling journey.
Whether seeking inspiration, practical guidance, or a deeper understanding of kitchen appliances and design, these resources offer valuable insights to craft the perfect culinary haven.
Chapter 9: Additional Resources
1. National Kitchen & Bath Association (NKBA)
Explore an abundance of resources, including design inspiration, planning guides, and access to certified kitchen and bath professionals on the NKBA website.
2. Better Homes & Gardens - Kitchen Remodeling Ideas:
Stay updated on the latest kitchen remodeling trends, ideas, and expert advice from Better Homes & Gardens. Visit BH&G Kitchen Remodeling.
3. The Spruce - Kitchen Appliances Buying Guide:
Dive into a comprehensive guide to buying kitchen appliances, with detailed reviews and recommendations, on The Spruce. Check the Spruce Appliance Guide
4. Houzz - Kitchen Cabinets and Countertops:
Discover a wide range of kitchen cabinet and countertop designs, styles, and expert advice on Houzz. Visit the website to check Houzz Kitchen Cabinets & Countertops.
Chapter 10: Related Articles
Mastering Home, Kitchen, and Bathroom Flooring: Your Comprehensive Guide to Elevating Your Space
How To Choose The Best Flooring From A Flooring Shop?
How To Select The Perfect Hardwood Flooring For Your Space
#Kitchen Remodeling#Kitchen Renovation#Remodeling#Renovation#Kitchen Appliance#Modern Kitchen Appliance#Home Appliance#Remodeling Contractor
3 notes
·
View notes
Link
0 notes
Text
Why Porcelain Slabs Are Changing the Game for Countertops
When it comes to choosing a countertop material, most people think of granite or quartz first. I was the same way—until I discovered porcelain slabs.
I had never really considered porcelain before. To be honest, I associated it more with bathroom sinks or delicate dishware than with countertops. But during a recent renovation of my Mississauga condo, a designer friend suggested I take a look at porcelain slabs for countertops, and everything changed.
Now that I’ve lived with a porcelain countertop for almost a year, I can confidently say it was one of the best design choices I made. So if you’re exploring countertop materials, here’s what I’ve learned—and why porcelain might just be the upgrade you didn’t know you needed.
What Exactly Are Porcelain Slabs?
Porcelain slabs are made from a refined clay that’s fired at extremely high temperatures. This process creates a super-durable, non-porous surface that’s resistant to just about everything: heat, stains, scratches, and UV light.
They’ve been popular in Europe for years, but they’re just now gaining serious traction in North America—especially in design-conscious cities like Mississauga and Toronto.
What sets porcelain slabs apart is not only their performance but also their style. They come in a wide variety of patterns and finishes—some even mimic the look of marble, concrete, or natural stone with incredible realism. You get the look of high-end stone, but with less maintenance and a much higher resistance to daily wear and tear.
Why I Chose Porcelain Over Other Materials
Initially, I was leaning toward quartz. It’s low maintenance and has a modern feel that suited my open-concept kitchen. But when I saw a porcelain slab up close—one that looked exactly like Calacatta marble—I was blown away.
Here’s what won me over:
Durability: I cook a lot, and I needed a surface that could handle hot pans, sharp knives, and red wine spills. Porcelain delivered.
Low Maintenance: Unlike natural stone, porcelain doesn’t need to be sealed. Cleaning is a breeze with just soap and water.
Aesthetic Flexibility: I love that it can look like marble, stone, or even wood, depending on the style. It gave me more creative freedom.
Thin Profile: Porcelain slabs are available in ultra-thin options, which allowed for a sleek, minimalist countertop design in my small space.
The Mississauga Connection: Where to Find Quality Slabs
If you’re considering porcelain slabs for your own countertops, I recommend seeing them in person. Photos online are helpful, but they don’t quite capture the texture and finish that make porcelain so special.
During my search, I found a local company called Elite Stone based right here in Mississauga. They specialize in both natural and engineered stone surfaces, and they carry a solid selection of porcelain slabs. What stood out was their ability to help with both the material and the custom fabrication.
They took the time to walk me through edge profiles, installation options, and even backsplash integration. It wasn’t just about selling a slab—it was about helping me make the right choice for my space and lifestyle. If you’re local to the area, they’re definitely worth checking out. Just search "Elite Stone Mississauga" and you’ll find their site easily.
Porcelain in Real Life
Now that the renovation is done, I find myself appreciating little details about the porcelain countertop every day. The surface still looks brand new, and it’s held up perfectly through countless meals, spills, and coffee mornings. It’s sleek, cool to the touch, and always easy to clean.
Friends who visit often ask what material I used—and when I say “porcelain,” they’re surprised. It’s still a bit under-the-radar, but that’s changing quickly as more homeowners discover its benefits.
Final Thoughts
If you’re searching for a countertop material that combines modern aesthetics with unbeatable practicality, porcelain slabs for countertops are an option you shouldn’t overlook. Especially for urban homes, condos, or high-use kitchens, they strike the perfect balance between style and function.
And if you're in the Mississauga area like I am, be sure to explore what local experts like Elite Stone have to offer. They made my renovation process smoother, and their selection opened my eyes to design possibilities I hadn’t considered.
Porcelain may not be the most traditional choice—but it might just be the smartest one.
0 notes
Text
Hongwo Quartz Surfaces: Where Engineering Meets Elegance
Hongwo Quartz Surfaces: Where Engineering Meets Elegance
Walk into any luxury condo in Singapore or high-end hotel in Dubai these days, and there's a 78% chance those stunning countertops beneath your cocktail glass are engineered quartz. At Hongwo, we've spent the last decade perfecting what architects now call "the Goldilocks material" – not too fussy like natural stone, not too cold like solid surface.
The Problem Quartz Solves
Remember the headaches of traditional materials?
Granite that needs sealing every 12 months (if you're lucky)
Marble that etches if you look at lemon juice wrong
Solid surface that can't handle a hot pan
Our quartz surfaces eliminate these pains through a precise blend of:
✔ 93% ground quartz crystals (5-30mm particle size)
✔ 7% polymer resins (low-VOC, FDA-compliant)
✔ Vibro-compaction manufacturing that creates 98.2% density

Technical Superiority That Matters
Unmatched Strength
Mohs hardness of 7 (compared to granite's 6)
Flexural strength of 50MPa – that's 30% tougher than industry average
Heat Resistance
Withstands 150°C (302°F) without discoloration
Hygienic Surface
Non-porous (<0.02% water absorption)
Design Without Compromise
Mimics Carrara marble without the maintenance
20mm and 30mm thickness options
Inspired by travertine (but won't crumble)
Concrete-look without the cracking
Integrated 6mm matching backsplashes
Popular in Korean micro-unit kitchens
Maintenance: Quartz vs. The World
Let's be real – nobody got into architecture to worry about countertop upkeep. That's why:

As we joke at the Hongwo factory: "Our quartz is so low-maintenance, it practically takes itself out for coffee."
Yet even as technology advances, our core philosophy remains: create surfaces that look breathtaking on day one – and stay that way with zero drama.
0 notes
Text
Builcore Redefines Luxury: Coconut Grove Masterpiece
Experience Builcore’s latest luxury home in Coconut Grove—where simplicity meets elegance. The premier luxury home builder in Miami sets a new benchmark in custom residential design.
Elevated Simplicity, Unmatched Elegance
Nestled in the heart of Coconut Grove, Builcore’s newest residence embodies refined minimalism, noble materials and a seamless dialogue with Miami’s lush landscape. This project cements our reputation as the leading luxury custom home builder in Miami.




A Kitchen That Inspires
Matte‑black island, European oak cabinetry, integrated appliances and a geometric marble backsplash create a culinary space that is both sculptural and highly functional.




Seamless Indoor–Outdoor Living

Floor‑to‑ceiling sliding doors dissolve boundaries, allowing breezes from Biscayne Bay and natural light to shape the interior atmosphere—hallmarks of Builcore’s custom homes in Coconut Grove.





Sculptural Staircase

A floating staircase with glass balustrade and solid‑wood treads ascends beneath mesh‑metal pendants, turning the foyer into a living gallery.
Intimate Lounge with Character
For relaxed moments, the family room pairs Venetian‑plaster walls with designer furnishings and tropical vistas, crafting an inviting retreat.
Details That Tell Stories
Every back‑lit shelf and curated artwork underscores the meticulous craftsmanship synonymous with Builcore.

Live the Builcore Standard
Learn how Builcore is reshaping luxury construction in Miami at https://www.builcore.com. Ready to build your dream? Reach out via https://www.builcore.com/contact. For further inspiration, explore completed residences at https://www.builcore.com/projects.
#builcore#construction#architecture#remodeling#renovation#interior design#luxury#interiors#miami luxury homes#remodeling contractor#home deco
0 notes
Text
5 Money-Saving Tips for a Beautiful Kitchen Makeover in Los Angeles
Introduction
A kitchen remodel is one of the most exciting ways to breathe new life into your home but it is also one of the most expensive. In a dynamic, design-savvy city like Los Angeles, where trends move fast and costs run high, it’s easy to think you need a sky-high budget to get a kitchen worthy of a Pinterest board.
The truth? You can achieve a beautiful kitchen remodel in Los Angeles without emptying your bank account. Whether you’re sprucing up a small condo or revamping a Spanish-style home, smart planning and resourcefulness can go a long way. In this post, we will share five money-saving tips that will help you remodel with style, efficiency, and value in mind.

1. Keep the Layout the Same
If your current kitchen layout functions well for you, keep it! Changing the layout—like relocating sinks, stoves, or walls—requires expensive plumbing and electrical work. These “hidden” costs don’t always yield visible results, but they’ll definitely show up on your final bill.
By keeping the existing footprint, you can focus your budget on what people actually see: new countertops, updated cabinets, lighting, and paint. This approach not only saves money but also shortens the renovation timeline.
Expert Tip: Spend your savings on high-impact elements like a statement backsplash, custom lighting, or better-quality appliances.
2. Refinish Instead of Replacing Cabinets
Brand-new cabinets can eat up 30-40% of your total remodeling budget, especially in Los Angeles where custom options are popular. But here’s the good news: if your existing cabinets are structurally sound, you can refinish, reface, or repaint them at a fraction of the cost.
Painting cabinets with a modern finish (like matte black, deep navy, or crisp white) and upgrading the hardware instantly modernizes your kitchen. If the cabinet boxes are solid but the doors look dated, consider refacing—replacing only the doors and drawer fronts with newer styles while keeping the boxes intact.
Why LA Loves It: Refreshed cabinetry is one of the top remodeling requests in areas like Sherman Oaks and Studio City, where homeowners aim to blend character with clean, modern design.
3. Shop Local & Look for Sales
Los Angeles is packed with design warehouses, salvage shops, and surplus stores where you can score major deals on everything from tiles to faucets to lighting. These local gems often carry overstocked items, discontinued lines, or high-end pieces at discounted prices.
Insider Tip: Time your remodel around holiday sales (Memorial Day, Black Friday, etc.) or warehouse clearance events. You can also find deals on Facebook Marketplace or Craigslist—just be sure to inspect items carefully.
4. Mix High and Low-End Finishes
You don’t need everything in your kitchen to be top-of-the-line. In fact, many successful remodels are built on a high-low mix, where select statement pieces are paired with budget-friendly basics.
For example:
· Splurge on a beautiful marble or quartz countertop, and pair it with simple open shelving instead of upper cabinets.
· Install a designer light fixture over the island, but save on tile by choosing a classic white subway style.
· Use affordable butcher block for lower cabinets and reserve pricier finishes for focal points.
Los Angeles Vibe: This contrast works especially well in LA homes, where mid-century modern, boho, and contemporary aesthetics often collide. Think of it as laid-back luxury—intentional, effortless, and cool.
5. Hire the Right Contractor
One of the biggest misconceptions is that hiring a contractor will drive up your costs. In reality, a good construction company can save you money by helping you avoid costly errors, ensuring proper permitting, and offering insider access to discounted materials.
Look for local, licensed kitchen remodelers with experience in Los Angeles neighborhoods. They’ll understand city-specific codes, historic preservation guidelines and how to work with smaller or older spaces common in LA homes.
Where to Search: Check reviews on Yelp, Houzz, or Angi. Always request multiple quotes, ask for references, and review a detailed contract before signing.
Final Thoughts
A kitchen remodel is a big investment but it doesn’t have to break the bank. By being strategic with your layout, materials, and labor choices, you can create a kitchen that’s functional, stylish, and tailored to your lifestyle.
In a design-forward city like Los Angeles, your kitchen should reflect your personality, your values, and your budget. Whether you're planning a full renovation or just a few key updates, these five money-saving tips will help you stay on track without sacrificing style.
0 notes
Photo
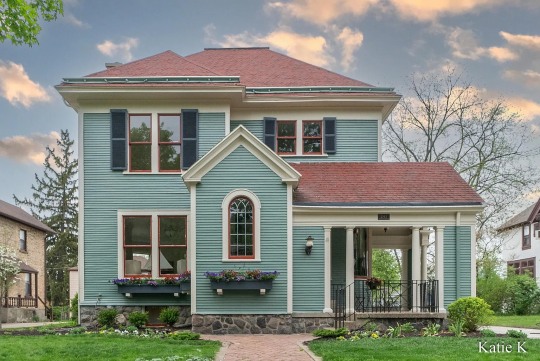
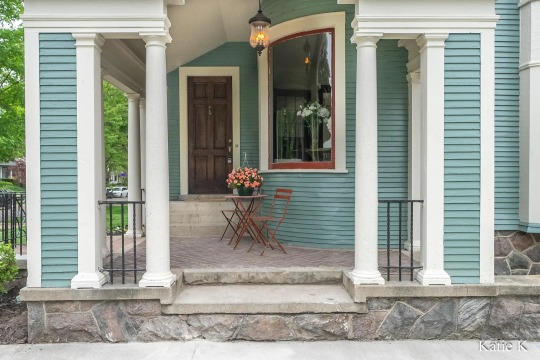
Instead of criticizing, I’m getting into looking at these renovated historic homes with a more non-judgemental eye, b/c it is what it is. This is an 1890 home in Grand Rapids, Michigan that has been redone inside and out. It has 4bd. 4ba. $795K. First thing we notice on the exterior - narrow vinyl siding and some new stone.
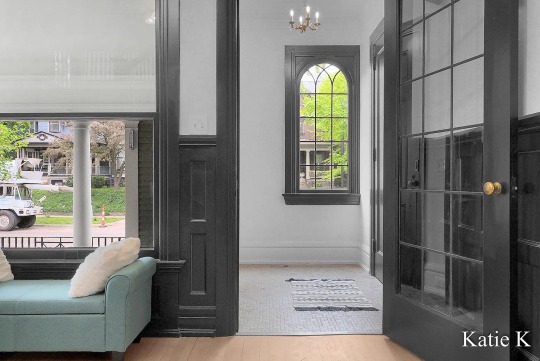
Entrance foyer.
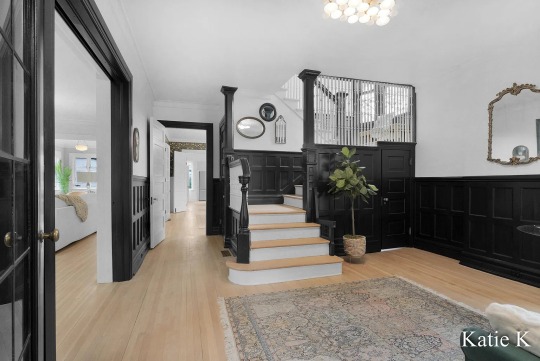
They went with painting the wood black. I would say that this really requires commitment, b/c after that first panel is painted, there’s no turning back.
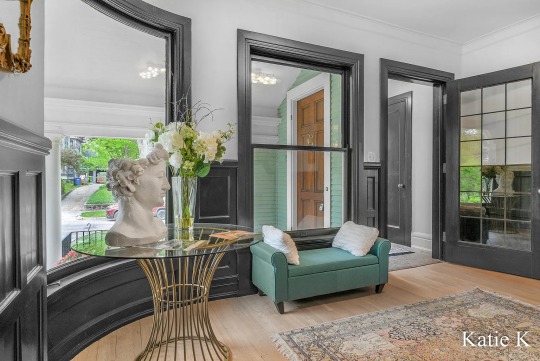
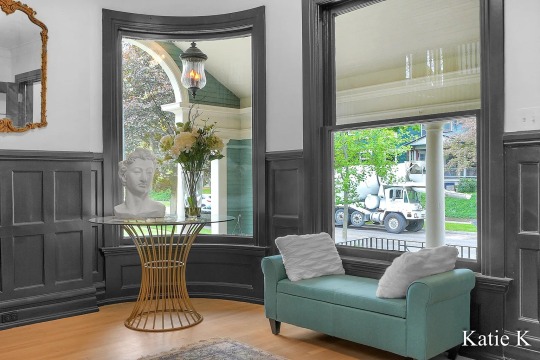
Lovely curved glass window.
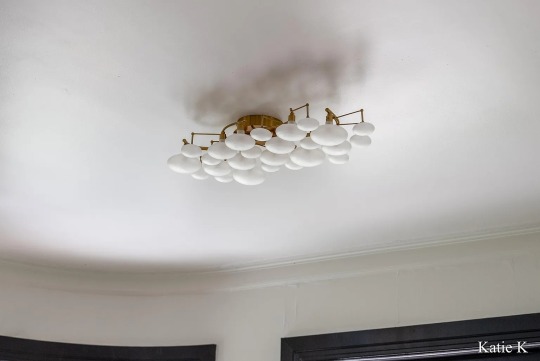
They went with modern replacement lighting.
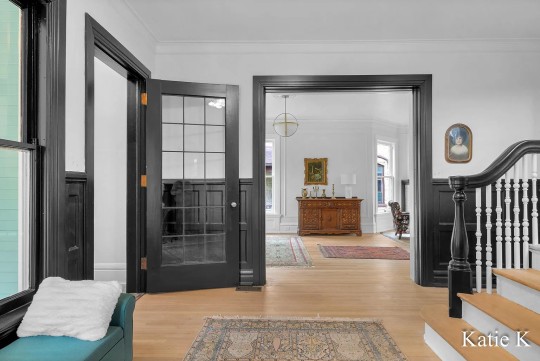
Flooring was replaced with modern light wood, apparently, as a contrast to the black.
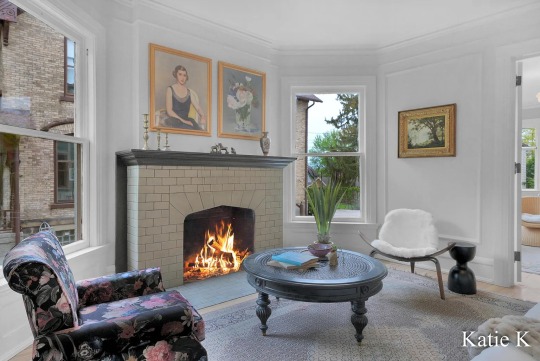
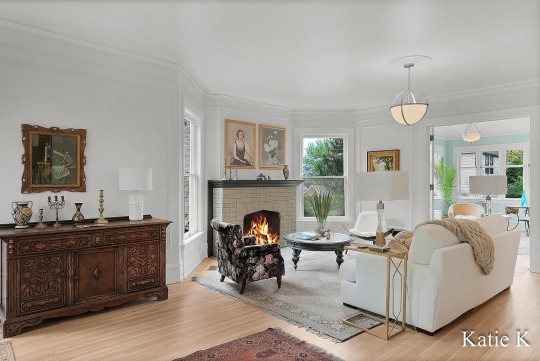
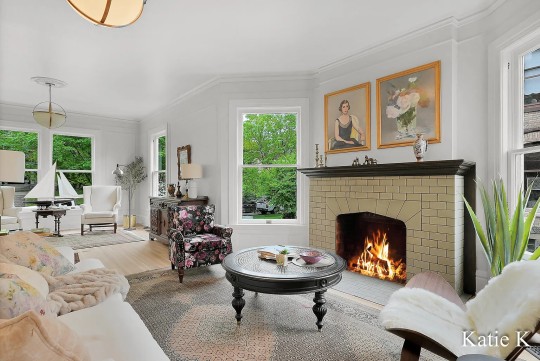
Modernized sitting room. Looks like a wall may have been removed.
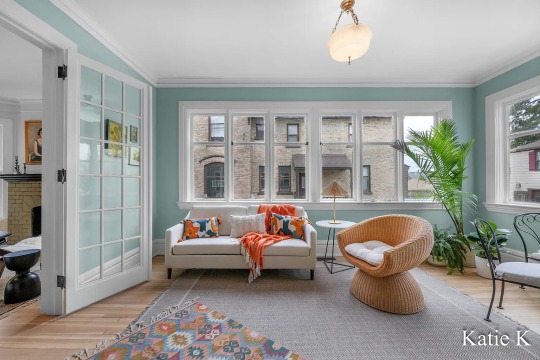
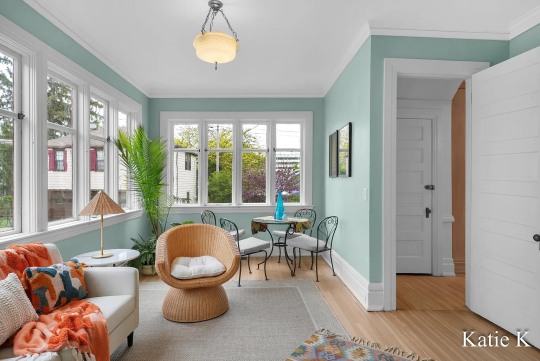
Sunroom off the sitting room was fitted with modern windows.
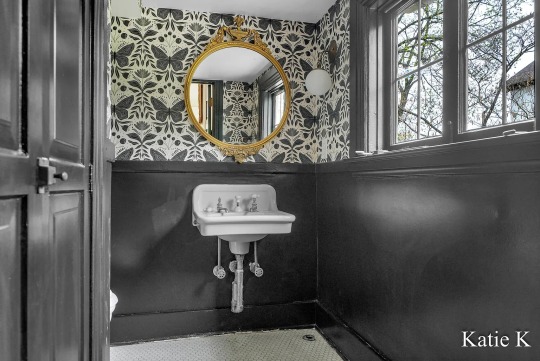
Vintage-y powder room. Notice the original hardware on the door.
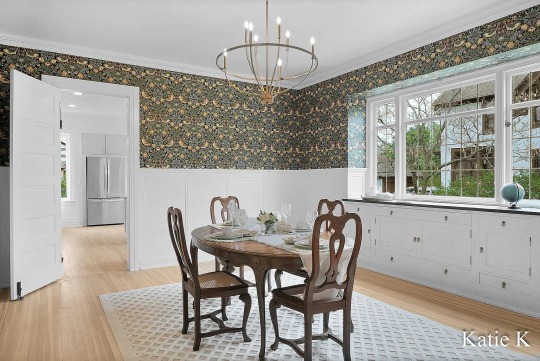
Bright dining room redo - wainscoting and built-in cabinetry painted white with contrasting darker wallpaper and a modern light fixture.
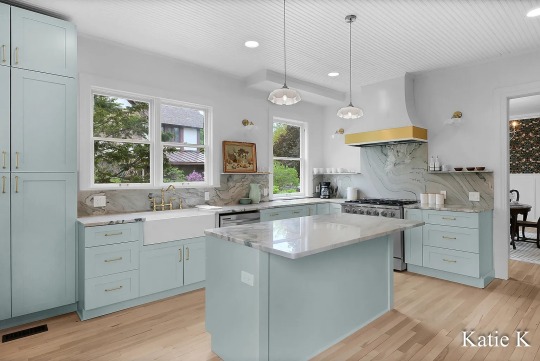
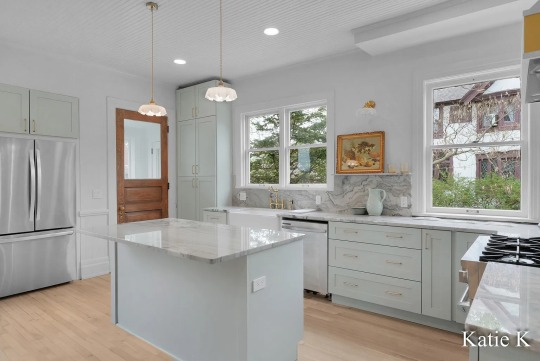
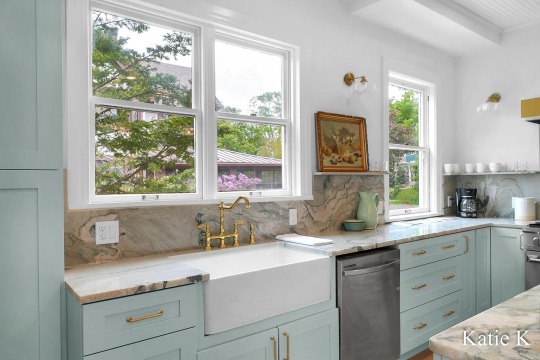
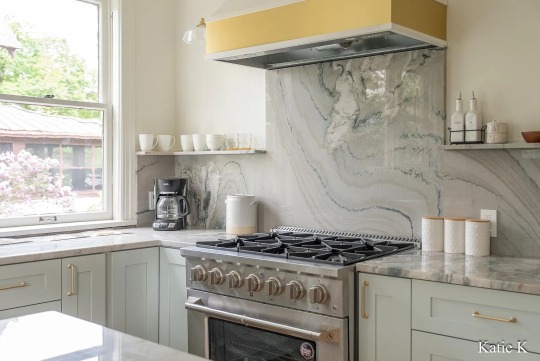
Reno’d kitchen has no upper cabinetry and very pale gray lowers. They chose a solid marble style backsplash.
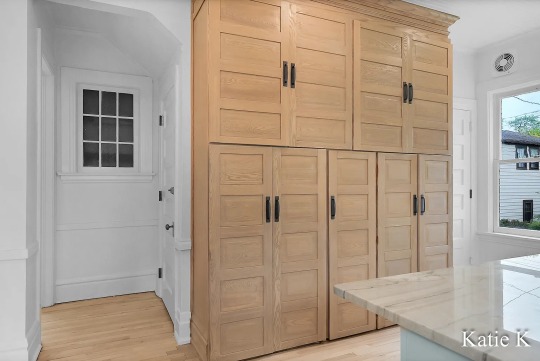
New doors on the built-in storage.
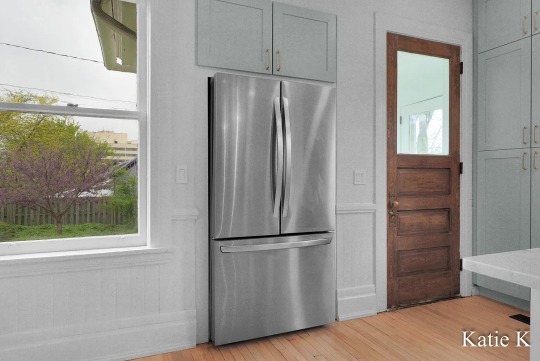
An original door in the kitchen.
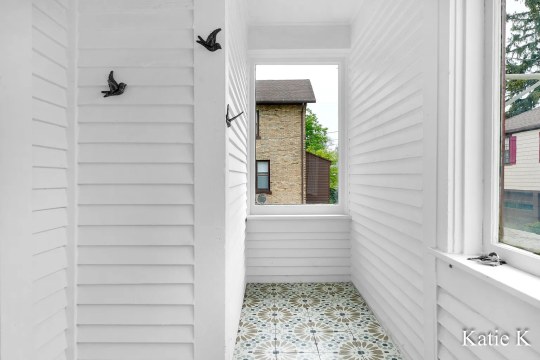
Leads to a newly done back porch.
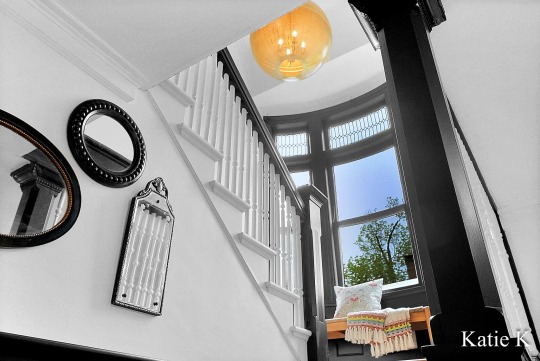
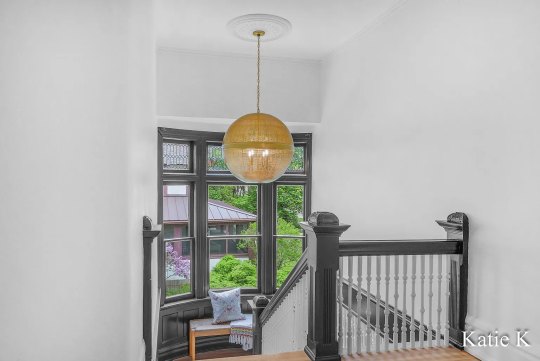
Curved stair landing. Glad that they did the balustrades in white.
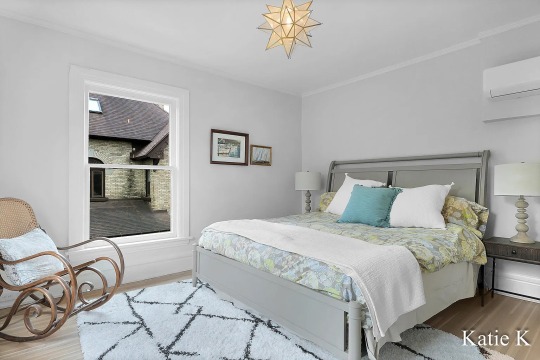
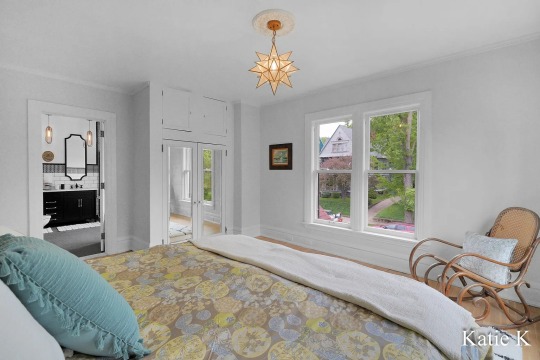
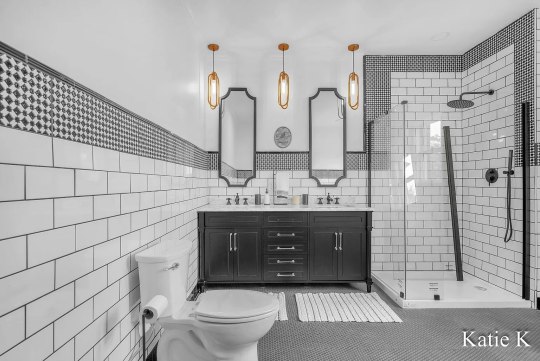
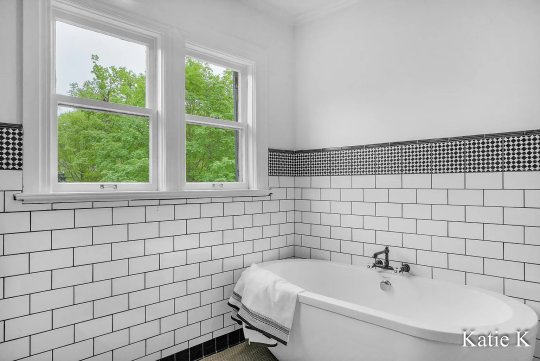
Completely modernized bd. and en-suite.
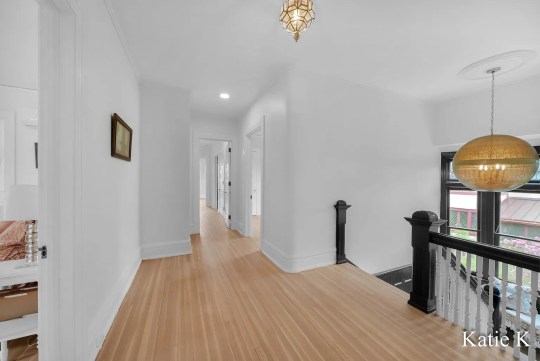
Cleanly modern hall to the other bds. and baths.
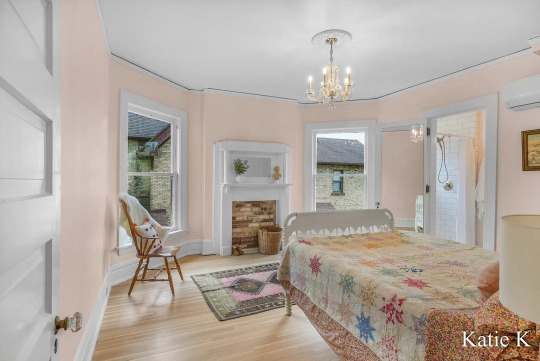
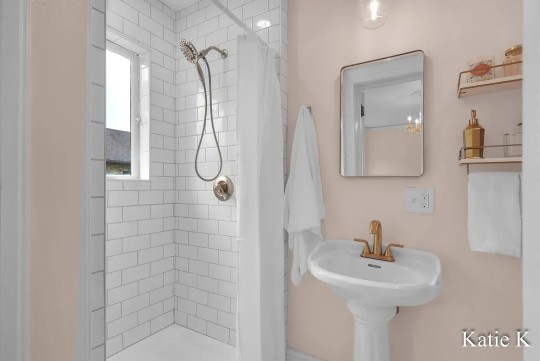
This bd. retains some of the original features, but the hearth has been bricked over. The en-suite is a small shower room.
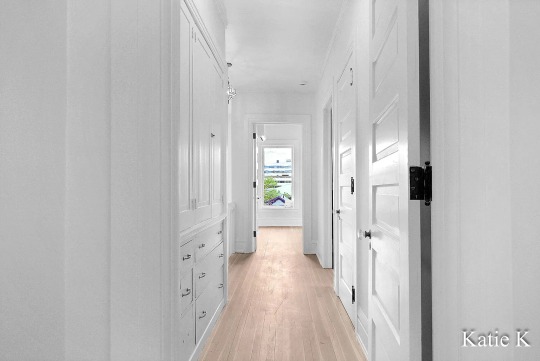
Original door and built-in linen closets painted white.
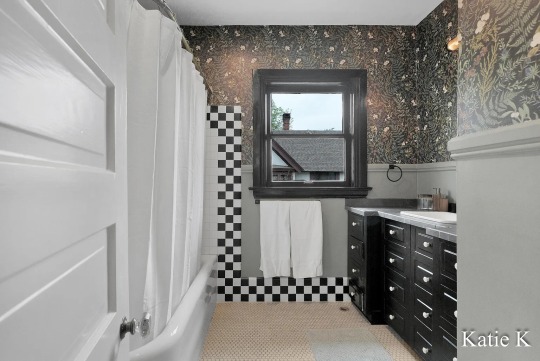
Newly redone bath with a vintage tub.
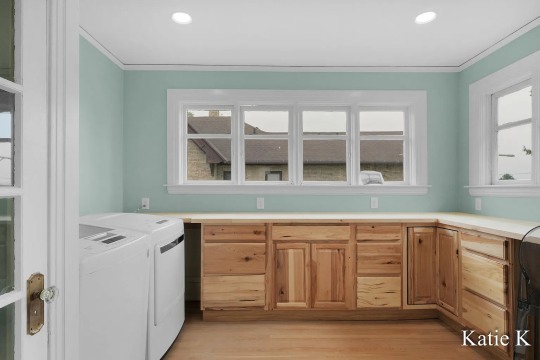
2nd fl. laundry room.
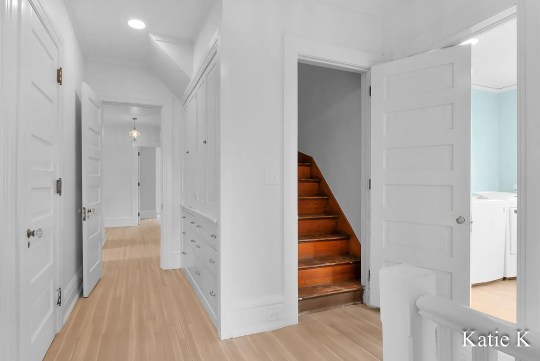
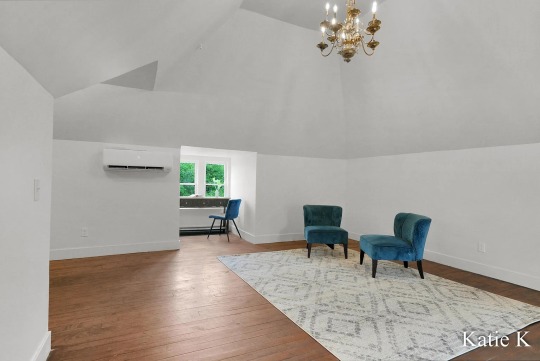
Attic stairs and finished attic space.
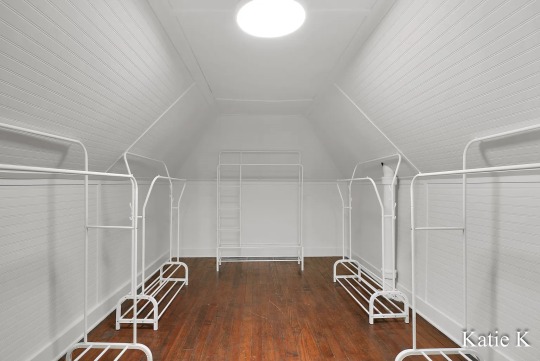
Walk-in closet.
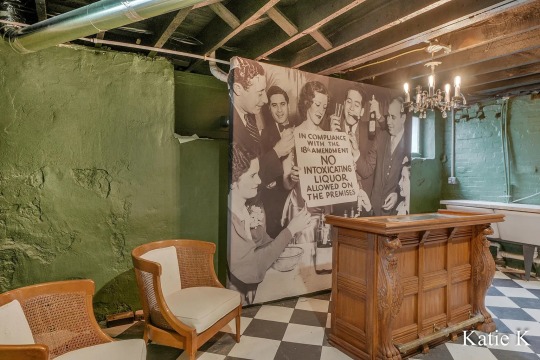
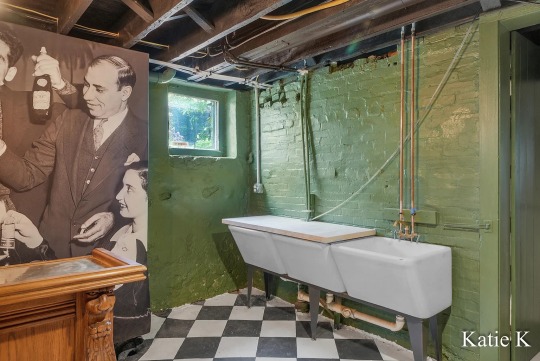
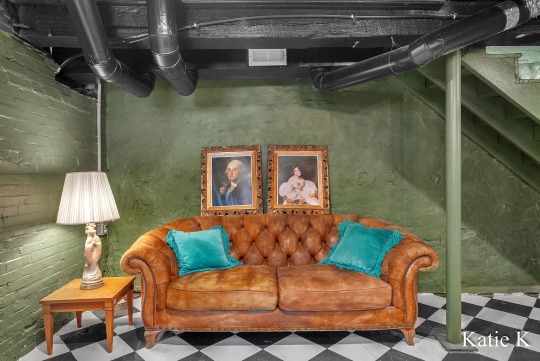
This is so cute in the basement, isn’t it?
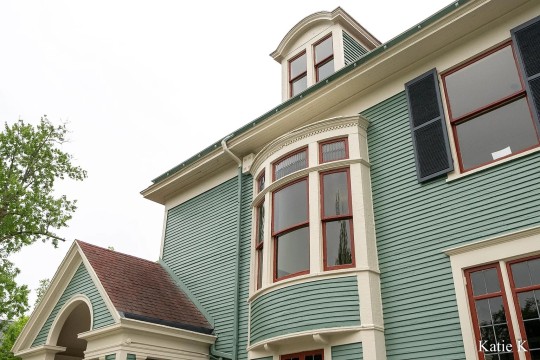
Some architectural details.
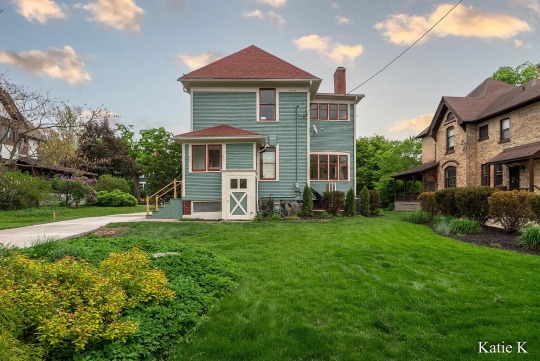
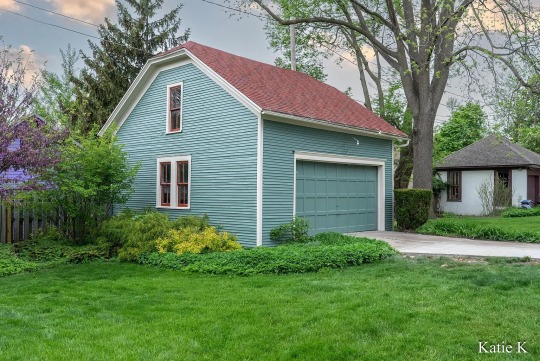
Nice yard and garage.

Close proximity to the business district.
https://www.zillow.com/homedetails/241-Madison-Ave-SE-Grand-Rapids-MI-49503/23814498_zpid/
157 notes
·
View notes
Text
Why Choose a Bath Vanity with a Top Over a Standard Vanity?
Upgrading a bathroom comes with endless choices, but one decision can make the entire process easier—opting for a bath vanity with a top instead of a standard one. It might seem like a small detail, but this simple change can save time, reduce installation hassle, and give your space a more cohesive look.

If you’re planning a remodel and want a vanity that’s both practical and stylish, here’s why choosing one with a pre-fitted top is often the smarter move.
No Installation Fuss
One of the biggest advantages of choosing bathroom vanities with tops is that it removes the extra work. Instead of searching for a separate countertop, ensuring the dimensions align, and coordinating materials, you get an all-in-one unit that’s ready to install.
This is a game changer for those who don’t want to deal with complicated measurements or the added cost of custom fabrication. Whether you’re handling the renovation yourself or hiring a professional, a pre-fitted vanity saves time, effort, and potential mistakes.
It’s also a great option for quick remodels, rental properties, or anyone who wants a stress-free installation without compromising on style.
Built to Handle Daily Wear and Tear
A bathroom vanity isn’t just about aesthetics—it needs to withstand constant use, moisture, and spills. That’s where a vanity with a pre-fitted top excels. Many come with highly durable surfaces like quartz, marble, or ceramic, which are resistant to stains, scratches, and water damage.
Unlike standard vanities where the countertop and sink are separate, these designs often feature an integrated sink, reducing the risk of water seeping into gaps. This means less maintenance, fewer chances of mold or mildew, and a vanity that stays in top condition for years.
A Cohesive, Stylish Look Without the Guesswork
Pairing a vanity base with a countertop sounds easy—until you start comparing materials, colors, and edge profiles. A mismatch in tones or finishes can make the entire bathroom feel off-balance.
With bathroom vanities with tops, everything is already designed to work together. The sink, countertop, and vanity complement each other for a polished, designer-approved look without any second-guessing.
Plus, these vanities come in a wide range of styles, from sleek modern designs to classic solid wood options, making it easy to find one that fits your vision. Some even feature pre-drilled holes for faucets, allowing you to personalize the look without the stress of extra modifications.
More Value Without the Extra Costs
Many homeowners assume that a pre-fitted vanity is more expensive, but when you break down the costs, it often turns out to be the smarter investment. Standard vanities require you to purchase a countertop separately, which can quickly add up, especially if you’re choosing premium materials.
Then there’s the installation. Since the countertop needs to be cut and secured separately, labor costs can be higher. With a bathroom vanity with a top, you’re reducing both material expenses and installation fees, making it a cost-effective choice.
Custom Touches That Elevate a Bath Vanity with a Top
A bath vanity with a top may come as a complete unit, but small upgrades can make it feel unique. Swap standard hardware for matte black or brushed gold handles. Add personality with a statement tile backsplash or a sleek slab extension.
Even the sink and faucet pairing matters—vessel sinks add a modern touch, while undermount sinks keep things seamless. Wall-mounted or waterfall faucets can further enhance the style. With thoughtful details, a pre-fitted vanity top doesn’t just offer convenience—it becomes a standout feature in your bathroom.
Summing Up
Upgrading your bathroom should be exciting, not overwhelming. A bath vanity with a top takes the stress out of the process, giving you a seamless blend of style and function without the extra work. So, no more worrying about mismatched materials or unexpected costs—just a beautiful, ready-to-use vanity that fits effortlessly into your space.
Looking for the perfect fit? Explore the best bathroom vanities with tops at Bathroom Vanity Alpharetta and find the style that suits your space.
0 notes
Text
What is the most expensive cost of modular kitchen?
What is the most expensive cost of modular kitchen?
Introduction
A modular kitchen is more than just a place to cook; it is a reflection of style, convenience, and modern living. As homeowners increasingly seek sophistication in kitchen design, costs have escalated, with luxury features taking center stage. But what exactly makes a modular kitchen so expensive? Let's explore the key cost drivers and understand how to balance opulence with practicality.
Factors Influencing the Cost of a Modular Kitchen
A number of variables decide the final price of a modular kitchen, ranging from the choice of materials to technological input. These are the most significant ones:
Materials and finishes: Finishes of high quality like acrylic, lacquer, and PU paint cost more than laminate.
Hardware and accessories: Soft-close hinges, drawer channels, and lift-up mechanisms contribute to the cost.
Level of customization: Made-to-order designs, custom color schemes, and custom storage solutions increase the price.
Brand and appliance quality: Top brands providing built-in ovens, dishwashers, and refrigerators play a major role in determining costs.
The Costliest Components in a Modular Kitchen
Luxury Cabinetry and Finishes
Cabinetry is the structural backbone of a modular kitchen. MDF, plywood, and solid wood are the main components used, with hardwood being the costliest. A lacquered or PU finish provides an ultra-modern look but at a high price.
Luxury Countertops
Countertops determine style and functionality. Quartz, marble, and granite are the most popular materials. Marble radiates luxury, but engineered quartz provides strength with a modern look.
Luxury Appliances and Smart Technology
From voice-controlled refrigerators to WiFi ovens, smart kitchen appliances transform cooking experiences. But these state-of-the-art innovations do not come cheap.
Designer Fittings and Accessories
Gold-plated faucets, sensor taps, and luxury soft-close hinges add an extra touch of class to the modular kitchen, making them among the most expensive additions.
Kitchen Design Standards for a Luxury Modular Kitchen
Following the correct kitchen design guidelines ensures functionality while preserving aesthetics. Some of the important considerations are:
Accurate placement of kitchen work triangles for ease of movement.
Optimal storage optimization through intelligent drawers and pull-outs.
Smooth incorporation of intelligent kitchen solutions such as automated lighting.

Premium Cabinetry: The Backbone of a Luxury Kitchen
The choice of cabinetry material and finish is a determining factor in the cost. Solid wood is the most costly, followed by plywood and MDF. The finish type, whether PU paint, acrylic, or veneer, also affects prices.
High-End Countertops and Their Financial Impact
Countertop material influences budget and durability:
Marble: Timeless but needs maintenance.
Quartz: Engineered for durability.
Granite: A natural stone with beauty and strength combined.
Smart Kitchen Appliances and Their Impact on Cost
Modern high-end kitchens include state-of-the-art appliances such as:
Built-in ovens and dishwashers for that smooth look.
Sensor-based faucets to promote cleanliness.
Smart lighting systems that adjust according to natural light.
Luxury Interior Design Concepts for a Modular Kitchen
A luxury modular kitchen succeeds on the basis of a mix of:
Open-plan configurations with built-in dining areas.
Minimalist designs with concealed storage.
Best luxury interior design ideas featuring LED-lit shelves and textured backsplashes.
Flooring Options and Their Cost Consequences
High-end flooring options add to the appearance of a kitchen. Some options are:
Wooden flooring: Luxurious but maintenance-intensive.
Vitrified tiles: Economical with high strength.
Natural stone: Stunning but costly.
The Use of Lighting in an Elite Modular Kitchen
Multilevel lighting adds ambiance and functionality. Task lighting, pendant lights, and LED strips are key elements of contemporary kitchen design.
The Price of Customization in Modular Kitchens
Custom elements like hidden pull-outs, revolving corner shelves, and customized finishes add a lot to the cost.
Types of Sand Utilized in Modular Kitchen Construction
Although not given importance, the types of sand used in construction contributes to durability. River sand, M-sand, and pit sand are vital in kitchen foundation construction.
Conclusion
The costliest items in a modular kitchen are high-end cabinetry, countertops, appliances, and hardware. Yet, with thoughtful planning and wise decisions, the luxury modular kitchen is within reach without the undue financial burden.
0 notes
Text
Step-by-Step Guide to Stunning Kitchen Renovations in Vaughan with Ridgestone Homes Ltd
The kitchen is often the heart of the home, where families gather, meals are prepared, and memories are made. If your kitchen is outdated, lacks functionality, or simply doesn’t match your aesthetic vision, a renovation can transform it into a modern, stylish, and practical space. If you’re considering kitchen renovations in Vaughan, Ridgestone Homes Ltd is the expert partner you need. With years of experience and a reputation for excellence, Ridgestone Homes Ltd ensures that every project is completed with precision and quality.
In this article, we will take you through a step-by-step process for achieving the perfect kitchen renovation in Vaughan, ensuring a seamless and stress-free transformation.
Define Your Vision and Budget
Before diving into any renovation project, it’s essential to have a clear vision. Ask yourself the following questions:
What style do I want for my kitchen? (Modern, traditional, contemporary, farmhouse, etc.)
What features are most important to me? (More storage, better lighting, upgraded appliances, an island, etc.)
What is my budget for the renovation?
Ridgestone Homes Ltd works closely with homeowners to establish a realistic budget and ensure you get the best value for your investment. They help prioritize needs versus wants, ensuring a balance between style and function.
Choose the Right Layout
The kitchen layout significantly impacts both aesthetics and functionality. The most popular layouts include:
Galley Kitchen: Ideal for small spaces, featuring two parallel countertops.
L-Shaped Kitchen: Efficient and open, providing great workspace and flow.
U-Shaped Kitchen: Offers maximum counter space and storage.
Open Concept Kitchen: Integrates with the living or dining area for a spacious feel.
Ridgestone Homes Ltd analyzes your space and recommends the best layout that complements your home’s structure while enhancing functionality.
Select High-Quality Materials
Material selection plays a crucial role in durability and aesthetics. Some key considerations include:
Cabinetry: Solid wood, MDF, or laminate with soft-close hinges.
Countertops: Quartz, granite, marble, or butcher block.
Backsplash: Subway tiles, mosaic, or natural stone.
Flooring: Hardwood, tile, or luxury vinyl planks.
Ridgestone Homes Ltd sources premium materials that align with your style and budget, ensuring a high-end finish.
Upgrade Appliances and Fixtures
Modern appliances and fixtures elevate the kitchen’s efficiency and appearance. Consider the following upgrades:
Energy-Efficient Appliances: Save on utility costs with smart, eco-friendly models.
Smart Features: Touchless faucets, smart ovens, and voice-controlled lighting.
Statement Fixtures: Elegant pendant lighting, stylish range hoods, and sleek cabinet handles.
Ridgestone Homes Ltd assists in selecting the best appliances that integrate seamlessly into your kitchen design.
Optimize Storage and Organization
A well-organized kitchen enhances convenience and usability. Popular storage solutions include:
Custom Cabinets: Tailored to maximize space.
Pull-Out Shelving: Easy access to pots, pans, and pantry items.
Hidden Storage: Toe-kick drawers, corner cabinets, and pull-out spice racks.
Ridgestone Homes Ltd specializes in crafting custom storage solutions that make your kitchen clutter-free and highly functional.
Select a Stunning Color Palette
Color impacts the mood and ambiance of your kitchen. Trending palettes include:
Neutral Tones: White, beige, and gray for a timeless appeal.
Bold Accents: Navy blue, emerald green, or black for a dramatic touch.
Warm Tones: Earthy hues like terracotta and caramel for a cozy feel.
Ridgestone Homes Ltd provides expert guidance on choosing colors that reflect your personal style while maintaining harmony with the rest of your home.
Focus on Lighting Design
Proper lighting enhances functionality and aesthetics. Consider a combination of:
Ambient Lighting: Ceiling fixtures for overall brightness.
Task Lighting: Under-cabinet lights for focused illumination.
Accent Lighting: Pendant lights or LED strips for a decorative touch.
Ridgestone Homes Ltd ensures your kitchen lighting is both practical and visually appealing.
Ensure High-Quality Installation
The quality of installation determines the longevity and finish of your kitchen renovation. From cabinetry to flooring, professional craftsmanship is crucial for a flawless result.
Ridgestone Homes Ltd prides itself on superior installation services, ensuring every element is expertly fitted for durability and elegance.
Final Touches and Styling
The last step is adding personality and charm through decor and accessories:
Bar Stools: Complement your kitchen island with stylish seating.
Plants & Greenery: Add freshness with indoor herbs or succulents.
Decorative Pieces: Artwork, rugs, and unique dishware for a personalized touch.
Ridgestone Homes Ltd helps incorporate these final touches to make your kitchen feel complete.
Why Choose Ridgestone Homes Ltd for Kitchen Renovations in Vaughan?
Choosing the right contractor is crucial for a successful renovation. Here’s why Ridgestone Homes Ltd stands out: ✔ Expertise & Experience: Years of experience in high-quality kitchen renovations. ✔ Customized Solutions: Tailored designs to match your unique style and needs. ✔ Premium Materials: Access to the best materials for lasting beauty and functionality. ✔ Exceptional Craftsmanship: Attention to detail with flawless execution. ✔ Customer Satisfaction: A commitment to excellence and transparent communication.
Conclusion
A kitchen renovation is a valuable investment that enhances both the beauty and functionality of your home. By following this step-by-step guide and partnering with Ridgestone Homes Ltd, you can achieve a stunning transformation that reflects your style and meets your needs.
If you’re ready to begin your kitchen renovations in Vaughan, contact Ridgestone Homes Ltd today and bring your dream kitchen to life!

1 note
·
View note