#internal timber panelling
Explore tagged Tumblr posts
Photo

Home Office Built-In in Dorset Example of a mid-sized trendy built-in desk porcelain tile and gray floor study room design with brown walls
#full height doors#oak stair treads#hidden doors#cliff top#external cladding tile#floating stairs#internal timber panelling
0 notes
Text
Happy international kiss day



#international kissing day#dc comics#dc#comics#comic books#comic pages#comic panels#comic art#ships#batcat#brulina#harlivy#harley x ivy#harley x pamela#timber#timbern#tim x bernard#batfam#comic characters#batman characters#shipping#otp#kisses
156 notes
·
View notes
Text
Elegance and Durability: Solid Panel Internal Timber Doors
Experience timeless craftsmanship with solid panel internal timber doors. Meticulously crafted for durability and aesthetic appeal, these doors add a touch of sophistication to any space. Explore the collection for a perfect blend of style and substance.
0 notes
Note
Not to dwell too much on timber but why do you think writers keep being weirdly misogynistic in how they use tim's past gf to hype up timber?
well, i mean, i think that would just be the fact that the writers aren't questioning their internalized misogynistic biases, i.e. they are simply being misogynistic. dc of today seems primarily interested in creating very shallow stories, and the thing about that imo is that seeing what someone considers shallow often will reveal what things they do not question.
at least in my opinion, one pitfall of writing m/m is that it's very easy to stop caring about women. which, like, yes, your central relationship does not involve women, but that shouldn't mean they stop having depth as characters or matter to the characters in the relationship. however, when you're fundamentally uninterested in telling a story with depth, when you just want to flanderize everyone to tropes in order to get panels posted on twitter, of course you flatten the women into yaoi cheerleaders. so writers like megfitz or brendan hay bringing up tim's exes just to prop up bernard is like... yeah of course you'd do that. lmao. like, i don't think these writers are going out of their way to intentionally shit on female characters. theyre just not thinking about them at all. which is, in a way, almost kinda worse?
#answers#theguyintrigue2235#like man you know it's bad when i miss chuck dixon#the man sucks absolute shit and his politics infiltrate his narratives but at least he can write a plot worth reading#like yes i want to shake him for half of it but at least theres something i can sink my teeth into!!!
20 notes
·
View notes
Text









The Construction of Rosslyn chapel began on 20th September 1456.
Properly known as the Collegiate Chapel of St Matthew in the village of Roslin, Midlothian, this is just a couple of miles from where I grew up.
The building of the chapel is sometimes incorrectly given as ten years before, but that date comes from the chapel’s receiving its founding charter from Rome.
We are very lucky that Rosslyn Chapel remains intact, as we see it today, you only have to look around Scotland at the ruins of our Abbeys destroyed during the Reformation, Rosslyn was closed from around 1560,The chapel’s altars were destroyed in 1592 but the main structure is thought to have survived and any real damage was avoided.
The chapel was built by The Sinclair family and has been linked with the Poor Fellow-Soldiers of Christ and of the Temple of Solomon, that’s the Knights Templar to you and I, the order was disbanded around 150 years before construction but symbols, such as the “Two riders on a single horse” that appear on the Seal of the Knights Templar, can be found on the building.
Rosslyn Chapel was constructed almost entirely in stone, with no structural timber except within the much later Victorian baptistery added to the west end of the chapel. The chapel is thought to be only part of what was intended to be a much larger church, and it exhibits immense historic, architectural and cultural value. The extent of carved stonework both internally and externally makes this little chapel truly unique. Though incomplete, it took around 40 years to build, and has the largest number of Green Man carvings of any medieval chapel in Europe.
The carvings of the chapel have been the subject of much speculation and conjecture, as Christian symbolism and other references are interspersed throughout the building. In 1630, Sir William Sinclair of Rosslyn was granted the charters from the Masons of Scotland, which confirms that the St Clairs were traditional Grand Masters of the Masons of Scotland. Accordingly, Rosslyn Chapel is of considerable interest to Masonic groups. Other carvings at Rosslyn Chapel are of religious, natural, or decorative nature, such as the Apprentice Pillar and the Seven Acts of Mercy panel.
Following the Reformation, services stopped being held in 1592 and did not begin again until the Chapel was re-dedicated in Victorian times.
Oliver Cromwell had his men stable their horses in the chapel in 1650 when he and General George Monck conquered nearby Roslin Castle.
Queen Victoria visited the site during her reign and was instrumental in restoring the Chapel to it’s original state for worship according to Protestant rites of the Scottish Episcopal Church and was re-dedicated as a place of worship on 22nd April 1862
I remember my mum talking about the Apprentice Pillar and how there was speculation that The Holy Grail is possibly encased within it, she talked about this in the 1970′s, about 30 years before the Chapel became more famous due to Dan Brown’s novel and film The Da Vinci Code.
I got the majority of the pics from the Alamy website, they date from the mid 19the century, some are from around 1852 while the one with the two figures walking through the church is from a book printed in 1859. Note most of these are before Queen Victoria's visit, so it shows the building was still in a good state of repair then. The top pic is from John Slezer's 'Theatrum Scotiae' is an important record of Scottish towns, castles and palaces in the 17th century. For most of these places, it contains some of the earliest views that survive. The first edition was 1693 so I think I am safe in saying it is the oldest depiction of Rosslyn Chapel.
Theatrum Scotiae also included written information on the drawings featured, the noted Scottish physician and antiquarian Robert Sibbald wrote;
Rosslyn Chapel
To the Right Honourable GEORGE Earl of Caithness, Lord Biridall, &c.
Roslin Chapel
This Chapel lies in Mid-Lothian, Four Miles from Edinburgh, and is one of the most curious Pieces of Workman-ship in Europe. The Foundation of this rare Building was laid Anno 1440 by William St Clair, Prince of Orkney, Duke of Holdenburgh, &c. A Man as considerable for the publick Works which he erected, as for the Lands which he possess'd, and the Honours which were conferred upon him by several of the greatest Princes of Europe. It is remarkable that in all this Work there are not two Cuts of one fort. The most curious Part of the Building is the Vault of the Quire, and that which is called the Prince's Pillar so much talk'd of. This Chapel was possess'd by a Provost, and Seven Cannons Regular, who were endued with several considerable Revenues through the Liberality of the Lairds of Roslin.
Here lies buried George Earl of Caithness, who lived about the Beginning of the Reformation, Alexander Earl of Sutherland, great Grand-Child to King Robert de Bruce, Three Earls of Orkney, and Nine Barons of Roslin.
The last lay in a Vault, so dry that their Bodies have been found intire after Fourscore Years, and as fresh as when they were first buried. There goes a Tradition, That before the Death of any of the Family of Roslin, this Chapel appears all in Fire.
26 notes
·
View notes
Text

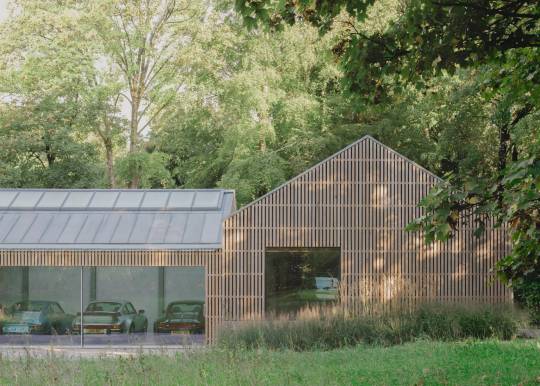


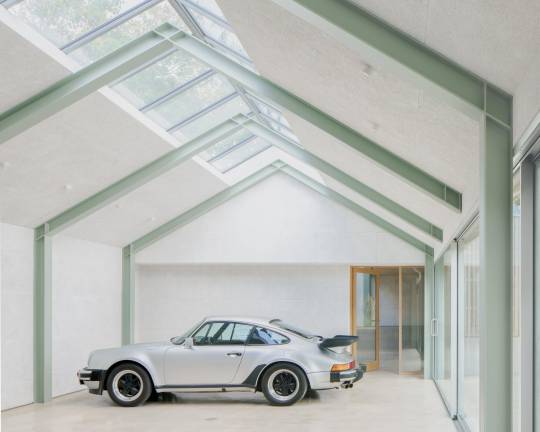

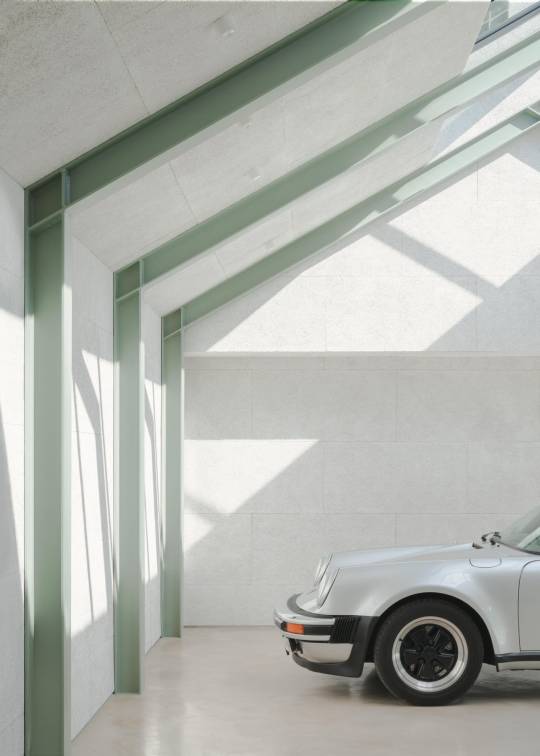
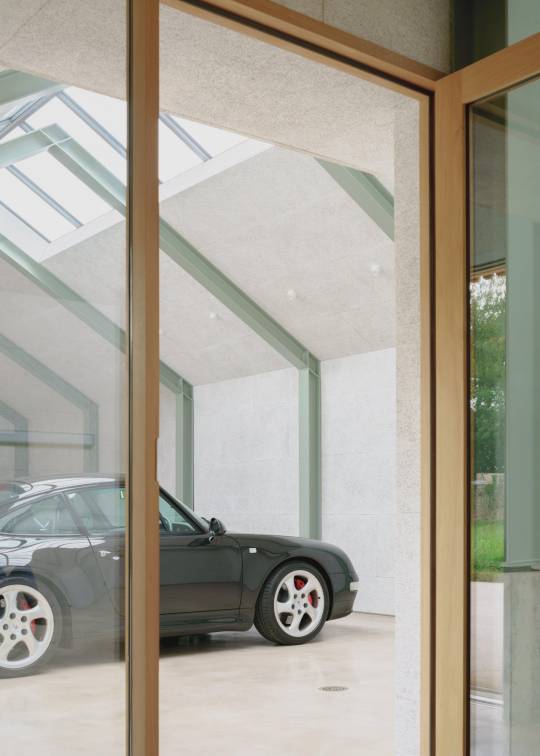
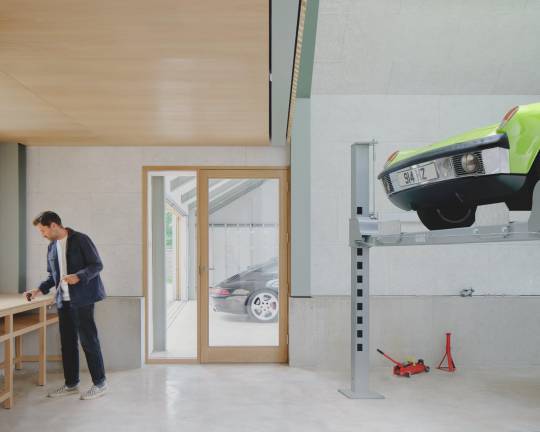

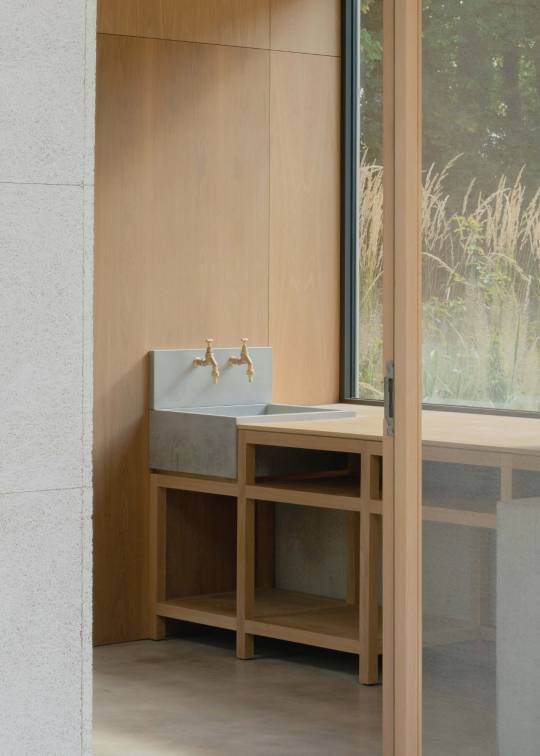

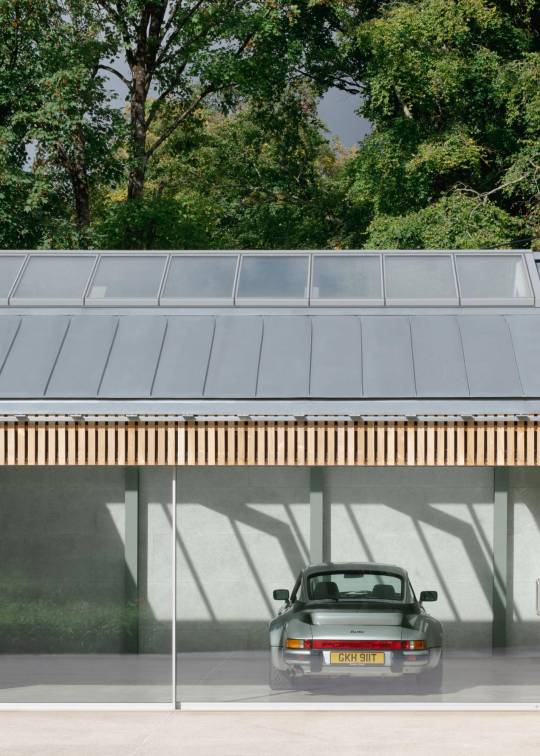
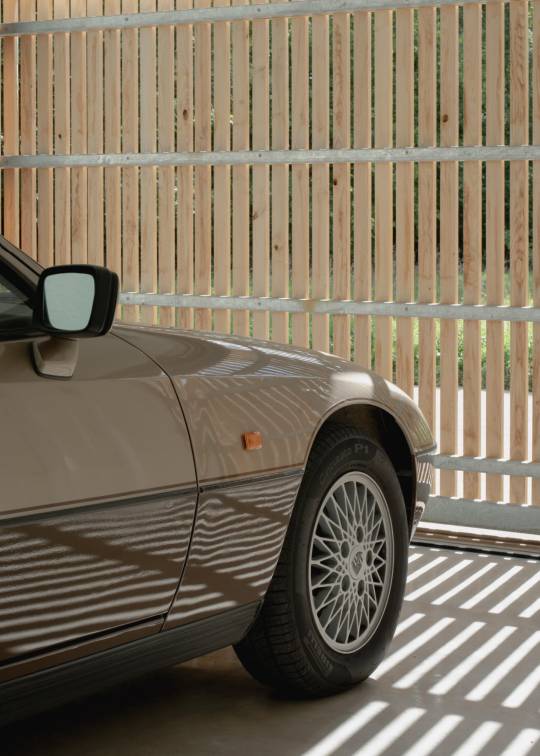


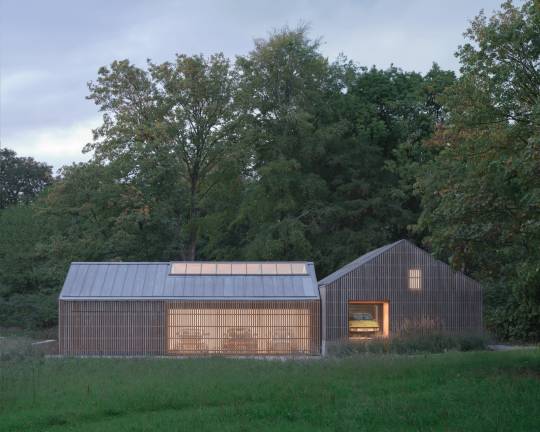
Autobarn by Bindloss Dawes
The Autobarn is the realisation of our client's long-term dream to house his collection of classic German cars. The project is composed of two volumes: a clean, five-bay garage for everyday use and a taller workshop for repairs and future restoration projects.
Beyond satisfying this initial use, the project ambition was to create a flexible, 'long-life, loose-fit' building that could be used for a range of different uses. Currently it doubles up as event space, however the ambition is that the Autobarn could one day become a low-energy house.
Located on the outskirts of a small Somerset village, the project is set within the grounds of an eighteenth-century Grade 2 listed house. It replaces several haphazard outbuildings and consolidates their amenity into an elegant architectural proposal, nestled within a glade of mature trees.
The project's design references the language of neighbouring agricultural barns. As a practice we are interested in reassessing the rural vernacular, both for its contextual appropriateness and its lessons in low-cost, pragmatic design. As such, the Autobarn re-interprets simple forms and methods of construction, adapting more temporary, rudimentary methods into a robust and elegant paradigm for low-cost, rural architecture. Composed of a concrete base and steel framed structure, intermittent timber cladding and zinc metal roof, the Autobarn adapts barn typologies with varying levels of refinement. Consideration was also given to its weathering, with the natural zinc roof dulling to complement the silver patination of the sweet chestnut cladding.
Like many barns, permeability to light and air is controlled through a series of movable layers. First experienced as a closed solid mass, the barn walls open up via a number of doors, including an heroic 7m sliding timber screen. The intermittent timber slats of the screens create internal dappled light during the day, which is reversed at night as interior lighting illuminates the surrounding landscape. Internally the steel structure is expressed in an array of simple portal frames, with sustainably-sourced wood-fibre acoustic board forming internal wall and ceiling. The garage space is calm and gallery-like, while the workshop space presents a tougher, taller workshop, surrounded with concrete wainscotting and designed to accommodate a car lift.
The building's 'long-life/loose-fit' ambitions have meant that the insulation and energy performance exceed residential standards. Although thermostats are currently turned down for its current use, the building includes underfloor heating powered by an Air Source Heat Pump, as well as additional first fix services hidden behind the internal wall paneling for future conversion.
Construction started in November 2020 and was completed at the end of 2021, with the project effected by the global pandemic and building material inflation. Despite these challenges, and the inclusion of some one-off expensive items (such as the electric garage doors), the Autobarn was built for under £2,300 / m2. In tandem with high energy performance and the use of natural materials, it combines our studio's goal to combine beauty, affordability, and sustainability.
Design: Bindloss Dawes Location: Frome, United Kingdom Area: 165 m² Year: 2022 Photography: Building Narratives
#architecture#gable roofs#garages#barns#british barns#british garages#united kingdom#bindloss dawes#building narratives#interiors
34 notes
·
View notes
Text



NIMBUS TIMBER - The Millennium Saga [Firebreathers ; Echoseers ; Goddess-Touched]
My movement becomes a work of mindless automation, once the halls around are familiar enough for my mental organization of colored glass and unclear distance to guide me. A blessing, in that I don’t need to think-think-overthink to figure out where to go. A curse, in that I’m free to think-think-overthink every way the world could end in the time it takes me to find the neon blue, teal, evergreen, and gray door that hides Beta’s makeshift workshop. On instinct, my hands go to press the panels in a door left behind in the electrical-humming district of Little Wasi. To strike the pattern I wrote into my muscles bathed in morning mist and sleepless sunrises, one I learned so I could let myself in and wake the crone in the rafters in time for his repair shop to open.
Basics:
He/Him - Transgender Man
Bisexual - 21 (~23 on Earth)
First-generation Mae Ehlf - Water Mage
Heavily OCD-coded; chronic insomniac.
Where he begins:
Nimbus is awake when Ember returns home after midnight, but this is nothing strange. It's rare to ever find him sleeping, really, ever since their life took a nosedive and he managed to convince himself that if he never closed his eyes, nothing bad could ever happen again.
It doesn't work. But that doesn't mean he can stop doing it.
Luckily, his apprenticeship under the robotics engineer Beta Altiana has flexible hours. Even if that means working with a man with no regard for physical safety or lawfulness, two of the biggest triggers for Nimbus' paranoia.
But he can cope. There's only one front on which he has to deal with that, after all.
Right?
What he finds himself confronting:
When Ember decides they want to join the rebellion, Nimbus is adamant that they turn the rebels in for a bounty instead. It's safer on all counts, really, and maybe the guilt would eat him up alive, but that wouldn't be anything new, not after he lost track of time once and ended up with a dead sister and mortally wounded brother and years of blaming himself for—
But Ember wins the argument. And, just like he warned them, the consequences they shrugged off come raining down in a horrific mimicry of his deepest fears.
Now they all have to run. To abandon the only city they've ever known. To leave their lives behind.
If he has to leave because of Ember's rash decisions, he's going to make one of his own.
He's bringing Beta with them, regardless of his status as an international fugitive.
Important connections:
Family: Ember (twin), Autumn, Dusk, Ash, and Oak Timber. Formerly Luka, Akari, and Starlight Timber, and Lileya Wolfsbane (all deceased)
Friends: Andy Meywin (best friend) and Beta Altiana (the man he apprentices under)
MUSIC
Themes - Missing Prototype by Audiomachine, Ion Storm by Audiomachine, Incendiary (Instrumental) by Tommee Profitt
Vibes - Paranoia by Koethe, Monster In The Wall by Rosendale, Sick of the Silence by Mother Mother
#writeblr#character intro#wip intro#original writing#original character#the millennium saga#tms intros#snip#my.art
19 notes
·
View notes
Photo

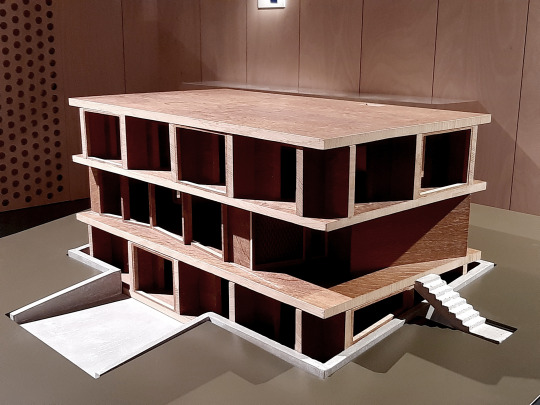


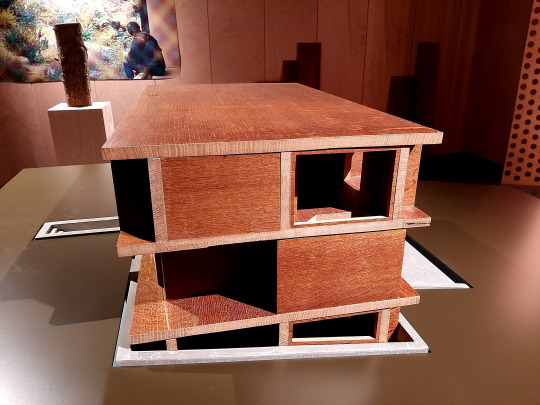
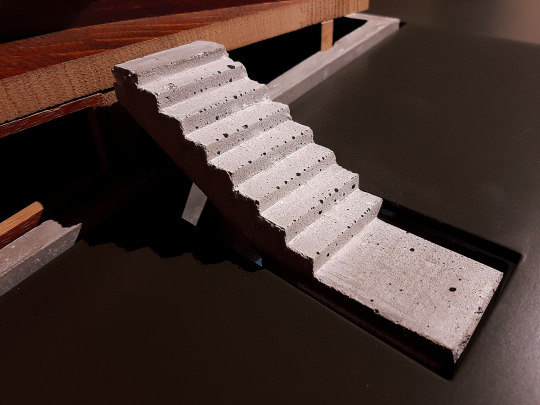

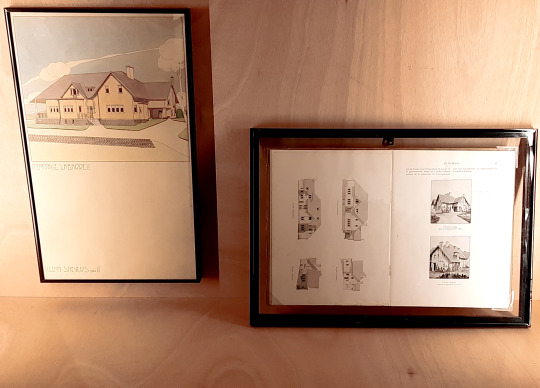
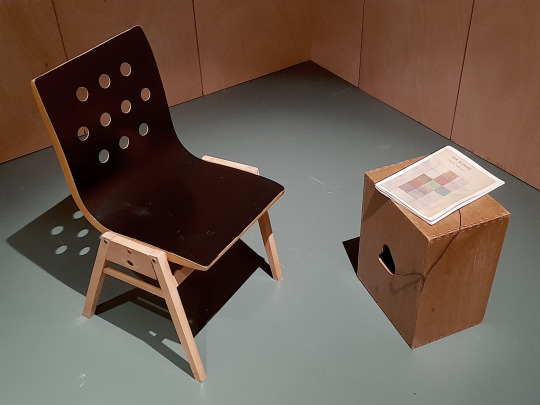

“Der Bau”, Brussels, Belgium [2015] _ Architects: OFFICE Kersten Geers David Van Severen _ Photos by Spyros Kaprinis [07.05.2023].
“Der Bau is the project for a villa on a large, secluded site in the periphery of Brussels. It replaces a mansion from the 1900’s, taking roughly its volume. As a ghost volume it offers only a set of relations; with the landscape, with the topography, and internally, mediated through the set of walls and overhanging floors. The base of the building, which is half submerged in the rising terrain, is formed by a compact grid of rooms, organised as an enfilade through central double doors. The grid is cut off to create open, niche-like spaces at the extremes of the plan, which are left mostly open towards to outside. On the top floor, the same plan is repeated, but whereas the basement floor is a traditional construction of brickwork and concrete flooring, the top one consists of massive timber panels.
These panels are structurally connected in order to create an extremely stiff, waffle-like structure, only supported by a handful of columns. This allows the intermediate floor to have an open floor plan, uniting kitchen, dining and living areas in a continuous meandering space. A set of five compact ‘boxes’, connected by sliding windows, contain auxiliary spaces and the connections to the other floors while functioning as structural supports. The glazed surfaces suspended between them can completely slide open to connect the living space directly to the landscape around it. As an ultimate gesture emphasising the private nature of the site, the most intimate spaces are pushed to the extremities of the plan, and are framed with large glass panels towards the landscape.”
https://divisare.com/projects/389404-office-kersten-geers-david-van-severen-bas-princen-der-bau
https://civa.brussels/en/exhibitions-events/office-kersten-geers-david-van-severen-vincent-meessen
#Der Bau#Brussels#Belgium#Model#2015#OFFICE KGDVS#OFFICE Kersten Geers David Van Severen#Spyros Kaprinis#2023
6 notes
·
View notes
Text
7 Tips for Maximizing Space in a Timber Framed Home
Maximizing Space in a Timber Framed Home
Creating a timber framed home that feels both spacious and functional is a dream for many homeowners. Timber frame homes are renowned for their beauty and craftsmanship. However, making the most of every square foot requires careful planning and innovative solutions. Here are seven tips to help you maximize space in your timber frame house.
Thoughtful Floor Plans
A well-designed floor plan is crucial for maximizing space in any home. Consider open-concept layouts that merge living, dining, and kitchen areas into one vast great room. This approach not only makes the space feel larger but also encourages better flow throughout your timber home.
Efficient Joinery Techniques
Timber frame construction often employs traditional joinery techniques such as mortise and tenon joints secured with wooden pegs. These methods are not only aesthetically pleasing but also save internal space by eliminating the need for bulky fasteners. Efficient joinery can help you create a more open and airy interior.
Multi-Functional Spaces
Incorporate multi-functional spaces into your home plans. For example, an office can double as a guest room, or a dining area can serve as a workspace. Custom timber frame homes allow for creative design solutions tailored to your needs, maximizing every inch of usable space.
SIPs for Insulation
Structural insulated panels (SIPs) are an excellent choice for energy-efficient timber frame building. These panels provide superior insulation, reducing the need for thick walls and preserving internal space. SIPs help maintain a comfortable temperature in your new home.
Utilize Vertical Space
Don't forget about the vertical space in your timber frame house. High ceilings and exposed beams offer opportunities to install lofts or mezzanines, adding extra room without expanding your home's footprint. Trusses and bents support these structures effectively within timber frame homes.
Creative Storage Solutions
Efficient storage is key in smaller home designs. Built-in cabinets, under-stair storage, and cleverly designed closets can help keep clutter at bay. Custom woodworking solutions suit the aesthetic of timber-framed construction while offering practical storage options.
Outdoor Extensions
Consider extending living spaces outdoors with covered patios or decks. These areas enhance the livability of your beautiful timber home by providing additional space for relaxation or entertaining guests without altering the primary structure's footprint.
Building a high-quality timber-framed home with ample space demands thoughtful design choices and efficient use of building materials like SIPs. Whether you're working on-site in New York or anywhere else in America, these tips will help you create a comfortable and spacious dream home that meets all your requirements. Always partner with experienced home builders who understand the intricacies of timber frame structures to ensure that your post-and-beam construction method results in a beautiful yet functional living space tailored to your family’s needs. Our in-house team at Natural Element Homes guarantees peace and comfort through advanced building techniques, ensuring you get a beautiful home style that is also highly functional for your needs.
Remember, maximizing space in a custom timber framed house is not just about adding more square footage; it's about intelligent design choices that enhance both functionality and aesthetic appeal while reflecting various building styles rooted in tradition yet suited to modern life.
Make the most of every square foot in your timber framed home. Reach out to Natural Element Homes at 800-970-2224 for personalized space-maximizing strategies with our expert craftsmen!
0 notes
Text
J S Plywood & Timber: Your Trusted Partner for Plywood and Timber in Jaipur

When it comes to building or renovating a space, the materials you choose play a crucial role in determining the longevity, aesthetic appeal, and strength of the structure. Plywood and timber are two of the most popular materials used in construction, furniture making, and interior design. If you are looking for high-quality plywood and timber in Jaipur, look no further than J S Plywood & Timber – a name synonymous with durability, reliability, and exceptional service.
Plywood Wholesalers in Jaipur: A One-Stop Destination for All Your Plywood Needs
As one of the leading plywood wholesalers in Jaipur, J S Plywood & Timber has built a reputation for delivering premium-quality plywood that caters to various needs. Whether you're looking for plywood for furniture, flooring, or even construction, the store offers a wide range of options to meet your requirements.
Their collection includes:
Commercial Plywood: Ideal for general-purpose applications, commercial plywood offers strength and durability.
Marine Plywood: Resistant to water and moisture, perfect for areas exposed to high humidity or water.
BWR/BWP Plywood: Best for structural applications where water resistance and strength are essential.
Veneer Plywood: Lightweight and elegant, used extensively in furniture and interior design.
What sets J S Plywood & Timber apart from other plywood dealers in Jaipur is their dedication to providing quality products at competitive prices. The company sources plywood from the best manufacturers, ensuring that every sheet meets international quality standards.
Timber Dealer in Jaipur: The Finest Selection of Timber
J S Plywood & Timber also excels as a timber dealer in Jaipur, offering a vast selection of timber for various construction and crafting purposes. Whether you're working on a residential, commercial, or industrial project, the right timber is essential to ensure a robust, sustainable, and aesthetically pleasing result.
Their timber range includes:
Teak Wood: Known for its durability and luxurious finish, teak wood is ideal for both indoor and outdoor furniture.
Sal Wood: A heavy-duty timber, great for construction and heavy furniture.
Sheesham Wood: Known for its rich, dark hues, Sheesham wood is commonly used for furniture making and interior designs.
Pine Wood: A lighter wood option, used for interior decor, paneling, and crafting.
The expert team at J S Plywood & Timber helps clients choose the right timber for their specific needs, ensuring that the material not only looks great but also stands the test of time.
Why Choose J S Plywood & Timber?
Quality Assurance: With an eye for quality, J S Plywood & Timber sources only the best plywood and timber from trusted manufacturers, ensuring that all their products meet stringent quality standards.
Affordable Prices: As a wholesale supplier, the company offers competitive pricing, allowing customers to buy in bulk and save on costs.
Wide Selection: From plywood sheets to timber logs, they provide an extensive variety of materials for all kinds of projects.
Customer Service: The team at J S Plywood & Timber is known for its customer-centric approach, providing expert advice and assistance to help customers make the right choices.
Timely Delivery: With a strong distribution network, J S Plywood & Timber ensures timely delivery of products across Jaipur, making sure your projects stay on schedule.
Serving Jaipur and Beyond
Though based in Jaipur, J S Plywood & Timber serves clients across the city and beyond. Whether you're a contractor, interior designer, furniture maker, or a homeowner, you can rely on their expertise and top-notch products to bring your projects to life.
In conclusion, when it comes to high-quality plywood and timber in Jaipur, J S Plywood & Timber stands out as a trusted name. With their vast selection of materials, competitive pricing, and commitment to customer satisfaction, they are your go-to destination for all your plywood and timber needs. So, the next time you search for plywood wholesalers in Jaipur or a reliable timber dealer in Jaipur, remember J S Plywood & Timber has everything you need to make your construction or interior design project a success.
0 notes
Text
Benefits of Internal Timber Cladding in Modern Interiors
Modern interiors are all about blending style with functionality. One design trend making a significant impact is internal timber cladding. Whether you're building a new home or renovating an existing space, adding timber cladding can transform your interiors while offering several practical benefits.
In this blog post, we’ll explore the advantages of internal timber cladding, how it can enhance your interiors, and where you can find the best materials for your project, including visiting a Home Improvement Store Craigieburn for quality supplies.
What is Internal Timber Cladding?
Internal timber cladding involves covering interior walls or ceilings with wood panels. This design element has been used for centuries and remains popular due to its natural warmth, versatility, and aesthetic appeal. The panels are typically made from high-quality timber like oak, pine, or cedar, offering various finishes to suit any design style.
Benefits of Internal Timber Cladding
1. Enhances Aesthetic Appeal
One of the primary reasons homeowners choose internal timber cladding is for its visual charm. The natural grains and textures of wood create a warm, inviting atmosphere, whether you're aiming for a rustic or contemporary look. Timber also complements other materials like metal, stone, or glass, making it a versatile option for modern interiors.
2. Improves Insulation
Timber is a natural insulator. Adding cladding to your interiors helps maintain a comfortable indoor temperature by reducing heat loss in the winter and keeping the space cooler in summer. This can lower your energy bills while making your home eco-friendlier.
3. Noise Reduction
Another advantage of internal timber cladding is its ability to absorb sound. The softwood material reduces echoes and enhances the acoustics of a room, making it ideal for living rooms, bedrooms, or even home theaters.
4. Increases Property Value
Adding timber cladding can boost the overall value of your property. Its timeless appeal and practical benefits make it an attractive feature for potential buyers. Moreover, quality timber finishes from a trusted Home Improvement Store Craigieburn ensure durability, which further enhances your home’s worth.
5. Low Maintenance
Modern timber cladding options are treated to resist wear and tear. With minimal upkeep, such as occasional cleaning and resealing, you can maintain its beauty for years.
6. Eco-Friendly Choice
Sustainably sourced timber is an environmentally friendly material. It is renewable, biodegradable, and has a lower carbon footprint than many other building materials. By choosing timber cladding, you contribute to a greener planet.
Where to Source Quality Timber Cladding
If you’re based in or around Craigieburn, visiting a reliable Home Improvement Store Craigieburn is a great place to start. These stores often stock a variety of timber cladding options and provide expert advice on installation and maintenance.
How to Use Internal Timber Cladding in Your Home
1. Feature Walls
Create a stunning focal point by adding timber cladding to one wall in a room. A feature wall instantly elevates the space without overwhelming the design.
2. Ceiling Design
Timber cladding on ceilings adds depth and character to any room. It's especially popular in open-plan living spaces or areas with high ceilings.
3. Home Offices
For a cozy and productive work environment, line your home office walls with timber panels. The natural tones of the wood help create a calming atmosphere.
4. Kitchen and Dining Areas
Timber cladding works beautifully in kitchens and dining spaces. Pair it with sleek countertops and modern fixtures for a balanced, stylish look.
FAQs About Internal Timber Cladding
Q: Is internal timber cladding suitable for all rooms?A: Yes, timber cladding can be used in various spaces. However, for areas with high humidity, like bathrooms, choose moisture-resistant wood and apply proper sealing.
Q: How do I maintain timber cladding?A: Regular dusting and occasional wiping with a damp cloth are sufficient. You can reseal or repaint the timber every few years to keep it looking fresh.
Q: Can timber cladding be installed over existing walls?A: Yes, timber panels can be installed over existing surfaces, making it a flexible and convenient option for renovations.
Final Thoughts
Internal timber cladding is more than just a design trend—it’s a smart investment for modern homes. From its aesthetic charm to practical benefits like insulation and noise reduction, timber cladding enhances your living space in many ways.
If you’re ready to revamp your interiors, visit a Home Improvement Store Craigieburn to explore a wide range of timber cladding options and get expert guidance. Your dream home is just a few panels away!
0 notes
Text
Finest Price Factory Directly Supply Wooden Slats Timber

How to install acoustic slat wall?
Acoustic slat wall panel Installation Preparation - Before you start installing the slatted wall, you need to calculate the number of panels you will need. The wall on which you plan to install the slats should be a flat, smooth, dry, and dust-free surface. PLEASE NOTE - Clean the wall and check its level before installation. The housings of the sockets and contacts should be removed and the lighting holes drilled.
1. Stick directly to the wall For this, construction glue or scratch glue is recommended.
2. Screw directly into the wall By using black screws for the black backing option or silver or grey screws for the grey backing option, the panels can be screwed directly into the wall through the sound absorbing felt. We recommend using at least 9 screws per panel, spaced 200mm apart in width and 800mm down the length of the panel. If installing on a ceiling, make sure to screw them into the ceiling joists. For example, if entering drywall, make sure you use the correct fixtures.
3. Screw the panel into the 45mm stick We recommend screwing 45mm wooden rods to the wall and screwing the panels directly into the rods through sound absorbing felt for best sound absorption. Combined with rock wool sound insulation behind the panels between the batons, this will achieve a class A sound absorption.

Details Of MDF Acoustic Panel
product nameMDF Acoustic Panelsizes2400*600*21 or 2400*400*21mm or customized sizesMDF density700-900kgs/cbmpacking10pieces/pkgsmaterial9mm black PET panel+12mm MDF
Features Of MDF Acoustic Panel
* 9mm felt, Gap 15mm
* The recommended size of the black panel is 600*1200mm12mm or 15mm
* Refractory, melamine/HPL/veneered 35mm paneling,
* Decorated with natural veneer.
* Beautiful and generous backing 100% recycled environmentally friendly felt material.
* Perfect for residential and commercial environments. Unique
* Quick and easy installation. www.lvildiy.com
* Excellent acoustic performance. Shandong Unique International Trade Co.,Ltd
* Customized size slatted panels for customers.

Advantages Of MDF Acoustic Panel
* Stable product quality and zero complaints.
* Standard produxts,available for stock
* Functional profucts with sound absorption,strong decorative.
* Wide range of applications:suitable for both house and industry decoration
* Applicable webssite sales and ddistributor channels sales.
* The finish is natural veneer, which is beautiful and elegant
* Using 100% recycled environmentally friendly felt material
* Perfect for residential and commercial environments
* Quick and easy installation
* Excellent acoustic performance
* Custom size slatted panels
Previous: Soundproofing Wooden Grooved Hotel Cinema Acoustic Wall Pane
Next: High Quality New Style Acoustic Wall Panel
0 notes
Text
What are the advantages of internal wall cladding in Melbourne homes?
Internal wall cladding Melbourne options are popular for enhancing the aesthetic and thermal efficiency of homes. Cladding can add texture, warmth, and a modern touch to interiors, and it’s available in various materials like timber, MDF, or composite panels. Besides improving the visual appeal, internal cladding offers soundproofing and insulation benefits, making it a practical choice for Melbourne's varying climate.
0 notes
Text
Keruing face veneer

Premium Face Veneer Manufacturer in Indonesia: Athexporthouse.com
Athexporthouse.com is a leading face veneer manufacturer in Indonesia, renowned for its commitment to quality, sustainability, and craftsmanship. With years of expertise in the veneer industry, the company has established itself as a trusted supplier for global markets. Whether you're an interior designer, furniture manufacturer, or distributor, Athexporthouse.com offers a wide range of premium face veneer solutions tailored to your specific needs. gurjan face veneer in Indonesia
High-Quality Face Veneers for Every Application
At Athexporthouse.com, quality is at the heart of everything we do. Our face veneers are crafted from carefully selected timber species, ensuring exceptional durability, aesthetics, and performance. The veneers are processed using advanced manufacturing techniques to achieve smooth finishes, consistent grain patterns, and superior strength. These features make our products ideal for furniture, paneling, cabinetry, and decorative surfaces.
Sustainable Sourcing and Eco-Friendly Practices
As a responsible manufacturer, Athexporthouse.com prioritizes sustainability in its operations. All our timber is sourced from legal and sustainable forestry practices, adhering to international environmental standards. By choosing our veneers, you contribute to preserving Indonesia's rich natural resources while enjoying top-quality products. Our eco-friendly manufacturing processes further minimize our environmental footprint. Indonesian gurjan face veneer
Customization to Meet Unique Design Needs
Understanding that every project is unique, Athexporthouse.com provides customized veneer solutions to cater to diverse design requirements. From exotic wood species to specific thicknesses and finishes, our team works closely with clients to deliver products that align perfectly with their vision. With a commitment to precision and excellence, we ensure every order meets the highest standards.
Global Reach and Reliable Service
Based in Indonesia, Athexporthouse.com serves clients worldwide, offering reliable export services and competitive pricing. Our dedicated customer support team ensures smooth communication and efficient delivery, making us a preferred partner for businesses seeking premium face veneer solutions. Cheap and Best Gurjan Face Veneer
Choose Athexporthouse.com as your trusted face veneer manufacturer in Indonesia and experience unmatched quality, sustainability, and service. Visit our website to learn more about our products and services or to request a quote for your next project.
0 notes
Text
Why Hinged Doors Are Perfect for Your Renovation Project
Planning a home renovation or redesign? Don’t overlook the hinged door—a versatile and classic option that offers a perfect blend of functionality and style. Whether you're renovating your living room, kitchen, or even your front entry, hinged doors are an excellent choice that complements a variety of architectural styles. Let’s dive into why you should consider hinged doors for your next renovation project.

Why Opt for Hinged Doors?
Hinged doors have remained a popular choice for both residential and commercial spaces due to their practical design and timeless appeal. This type of door operates with hinges placed on one side, allowing it to swing open. Unlike sliding doors that require a track, hinged doors offer a full-width opening, which can be especially useful in larger rooms or areas where you need easy access.
Advantages of Hinged Doors for Your Renovation
Effortless Access: Hinged doors open fully, offering a wide entrance that can be beneficial when moving large items in and out of a room. Unlike sliding doors, which may limit access due to overlapping panels, hinged doors provide unrestricted entry and exit.
Customisation Options: The flexibility of hinged doors allows you to choose from a variety of styles, finishes, and materials. Whether you prefer a timber finish for a rustic look or an aluminium design for a sleek, contemporary feel, there are hinged doors to suit every taste.
Space Considerations: While sliding doors are great for saving space, hinged doors can also be ideal for larger rooms where there’s plenty of space for the door to swing open. The clear opening they provide is often preferred in areas like entryways or kitchens, where you might want to have an unobstructed passage.
Timeless Appeal: No matter your home’s aesthetic, a hinged door is always a safe bet. Whether you’re redesigning a modern space or restoring a traditional home, the versatility and appeal of hinged doors make them an ideal fit for any renovation project.
Where to Use Hinged Doors in Your Renovation
Entry Doors: Hinged aluminium doors make an ideal main entrance option, offering both security and style. They create a welcoming entryway while providing the durability you need.
Internal Rooms: From bedrooms to bathrooms, hinged doors can be used throughout your home to create separation between spaces without sacrificing ease of use or design flexibility.
Patios and Garden Access: For larger outdoor access areas, double hinged doors can create an impressive opening, providing a grand connection between your living space and the outdoors.
Low-Maintenance and Long-Lasting
One of the greatest benefits of hinged doors is their low-maintenance nature. With proper care, such as lubricating the hinges and inspecting the frame periodically, hinged doors will perform reliably for years. Unlike sliding doors, which may require track maintenance, hinged doors are easier to maintain.
To wrap it up, whether you’re adding doors to a new build or renovating an existing space, hinged doors offer an ideal solution for a variety of needs. Their timeless appeal, ease of use, and versatility make them the perfect choice for homeowners looking to add both style and functionality to their spaces.
0 notes
Text
J S Plywood & Timber: Leading Plywood and Timber Suppliers in Jaipur

About J S Plywood & Timber
J S Plywood & Timber has built a solid reputation as one of the leading plywood timber suppliers in Jaipur. With years of expertise in the industry, they supply a wide range of wood products that cater to diverse construction and design needs. Their inventory includes high-quality plywood, timber, and other wood-based materials, ensuring that you have access to premium materials for both residential and commercial projects.
Whether you are looking for decorative plywood for your interiors or durable timber for structural purposes, J S Plywood & Timber is your go-to supplier in Jaipur.
Plywood: Versatility and Durability for Your Projects
Plywood is one of the most versatile materials in the construction and design industry. It is durable, cost-effective, and easy to work with, making it a preferred choice for various applications. J S Plywood & Timber provides a broad selection of plywood that caters to different requirements, including:
Commercial Plywood: Ideal for everyday use in furniture making, cabinet design, and even flooring. J S Plywood & Timber offers high-quality commercial plywood that is both durable and affordable.
Marine Plywood: If you’re working on projects that require resistance to water and moisture, such as boats, pools, or bathrooms, marine plywood is the best option. J S Plywood & Timber ensures that their marine plywood is crafted from the finest materials, making it resistant to water damage.
Decorative Plywood: For those seeking an aesthetic touch in their projects, decorative plywood is a perfect choice. It comes in a range of finishes, textures, and patterns, ideal for designing stylish furniture, flooring, or wall panels.
MDF (Medium Density Fiberboard): Known for its smooth finish, MDF is perfect for detailed work like cabinetry and furniture making. J S Plywood & Timber offers a wide variety of MDF boards that are easy to cut and finish, providing flexibility for any creative project.
Timber: The Essential Building Material
Timber plays a crucial role in both structural and decorative applications in construction. Whether you’re building a home, office, or piece of furniture, timber is an essential material that ensures strength and durability. J S Plywood & Timber, as one of the top plywood timber suppliers, offers an extensive collection of timber to suit all needs.
Softwood Timber: Softwood is perfect for applications such as framing, furniture, and internal structural components. It’s an affordable option that is easy to work with, making it ideal for residential projects.
Hardwood Timber: For projects that demand strength, durability, and longevity, hardwood timber is the perfect material. J S Plywood & Timber offers the finest quality hardwood that is suitable for flooring, furniture, and high-end construction.
Why Choose J S Plywood & Timber as Your Plywood and Timber Supplier?
Unmatched Quality: J S Plywood & Timber is known for its commitment to delivering only the highest-quality plywood and timber. They ensure that each product meets industry standards, offering reliable and durable materials for any project.
Extensive Range of Products: As one of the leading plywood timber suppliers in Jaipur, J S Plywood & Timber provides an extensive variety of wood products to meet the unique needs of their customers. From commercial plywood to marine plywood, softwood timber to hardwood timber, you can find everything under one roof.
Wholesale Pricing: One of the standout features of J S Plywood & Timber is their competitive wholesale pricing. Whether you’re a builder or a contractor handling a large project, you can rely on them to provide high-quality materials at the best prices, helping you stay within budget.
Reliable Customer Service: The team at J S Plywood & Timber is highly experienced and ready to assist with expert advice. They take the time to understand your specific requirements and guide you in choosing the best materials for your project.
Timely Delivery: J S Plywood & Timber understands the importance of deadlines in construction and design. They ensure that all orders are delivered on time, ensuring that your projects stay on track.
Serving Builders, Contractors, and Homeowners
J S Plywood & Timber is the go-to plywood and timber supplier for a wide range of customers. Builders and contractors appreciate their reliable supply of materials for large-scale projects, while homeowners and interior designers trust their products for smaller, more creative undertakings. Whether it’s for a new home construction, office renovation, or custom furniture creation, J S Plywood & Timber offers the materials you need to bring your vision to life.
Conclusion
When it comes to finding reliable and high-quality plywood timber suppliers in Jaipur, J S Plywood & Timber is the name you can trust. With an extensive range of plywood, timber, and other wood-based materials, they provide the ideal solutions for all your construction and design needs. Their commitment to quality, customer satisfaction, and competitive pricing has made them the top choice for builders, contractors, and homeowners across Jaipur.
Reach out to J S Plywood & Timber today and discover the difference of working with a leading supplier of plywood and timber in Jaipur!
0 notes