#interior transom window
Explore tagged Tumblr posts
Photo
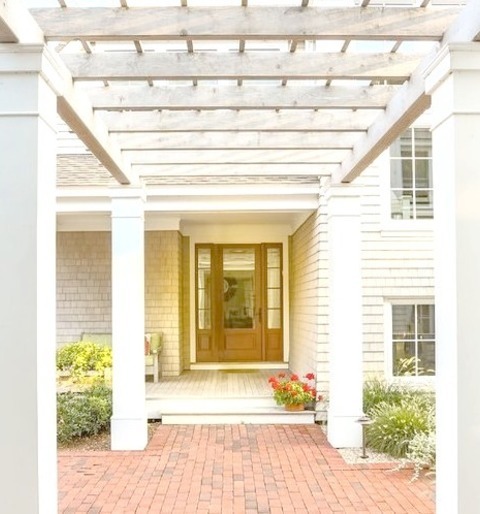
Pathway Landscape in Boston Design concepts for a sizable traditional courtyard with brick landscaping in the summer.
#shingle style#solid wood stair treads#landscape#french door#interior transom window#parquet flooring
0 notes
Text

The Kitchen Idea Book, 1999
#vintage#interior design#home#vintage interior#architecture#home decor#1990s#90s#kitchen#rafters#minimalist#stone#light oak#transom window#hood vent#pendant light#stainless steel#modern
300 notes
·
View notes
Text

IG beckiowens
#home office#lounge#interior design#box beams#transom windows#molding application on walls#high ceilings
111 notes
·
View notes
Text

The doors and door frames are amazing.
#transom windows#glass decor#stained glass#glass doors#glass french doors#door frames#doors#april#spring#toya's tales#style#toyastales#toyas tales#home decor#interior design#fine dining#dining room#dining#home improvement#home decorating#home design#home & lifestyle#home#design#folding doors
75 notes
·
View notes
Text

The light
78 notes
·
View notes
Photo
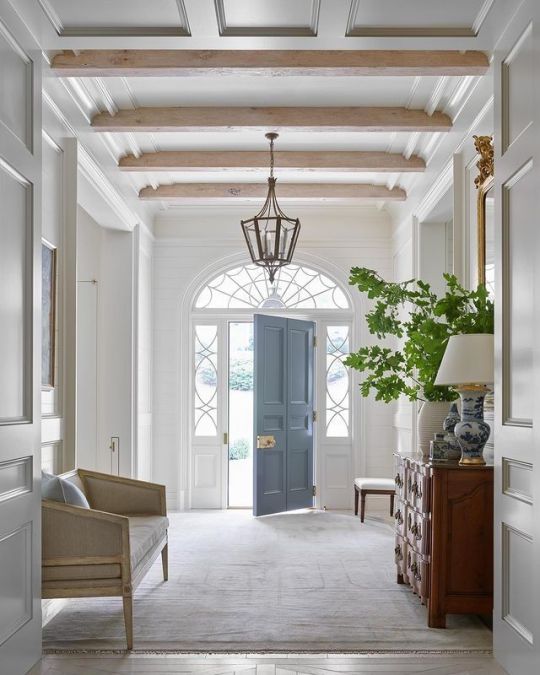
Suzanne Kasler | Instagram
#interior design#foyers#entries#front doors#interior decorating#rugs#lighting#ceiling beams#transom windows#buffets#vignettes#millwork
29 notes
·
View notes
Text
Medium Sun Room in Charleston

Example of a mid-sized transitional light wood floor and gray floor sunroom design with a corner fireplace, a stone fireplace and a standard ceiling
#marble fireplace surround#fireplace wraps corner#black interior window mullions#gas fireplace#transoms
0 notes
Text
Open Family Room in Omaha
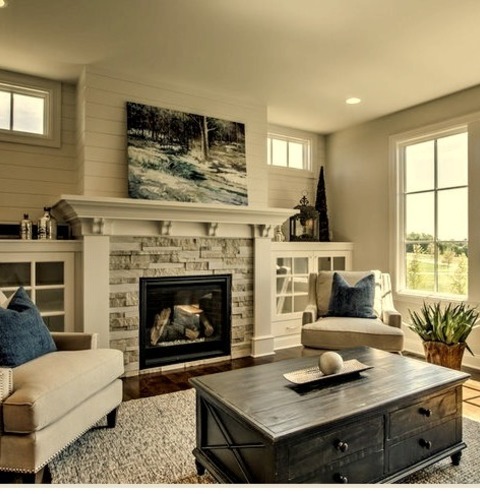
Large transitional open concept family room image with a stone fireplace, a regular fireplace, gray walls, and no television.
#glass front cabinet doors#transitional interiors#fireplace no hearth#living room built-ins ideas#transom windows in living room
0 notes
Photo

Enclosed - Contemporary Living Room Living room - mid-sized contemporary formal and enclosed dark wood floor living room idea with gray walls, a standard fireplace, a stone fireplace and no tv
#architectural hardware designs#white transom window#modern hair#winter house interiors#living room#medium wood artwork
0 notes
Photo

Home Office Ottawa Home office library - huge modern built-in desk concrete floor and gray floor home office library idea with white walls and no fireplace
#antique stained glass#polished concrete#industrial interior#library#double height space#concrete floors#transom window
0 notes
Photo

Home Bar Wet Bar in Charleston Small tuscan wet bar photo with a drop-in sink, light wood cabinets, marble countertops, multicolored backsplash, marble backsplash and multicolored countertops
#island home#custom cabinetry#white oak#interior design trends#transom window#interior design details
0 notes
Photo

Transitional Entry - Mudroom Entryway - large transitional dark wood floor entryway idea with white walls and a black front door
0 notes
Text

This contemporary Prairie-style house on a river bluff was originally designed as a second home for a professional couple. It's now a full-time residence.
The Not So Big House - A Blueprint for the Way We Really Live, 1998
#vintage#vintage interior#1990s#90s#interior design#home decor#deck#screened porch#wood siding#transom window#custom#Prairie#modern#style#home#architecture
756 notes
·
View notes
Text
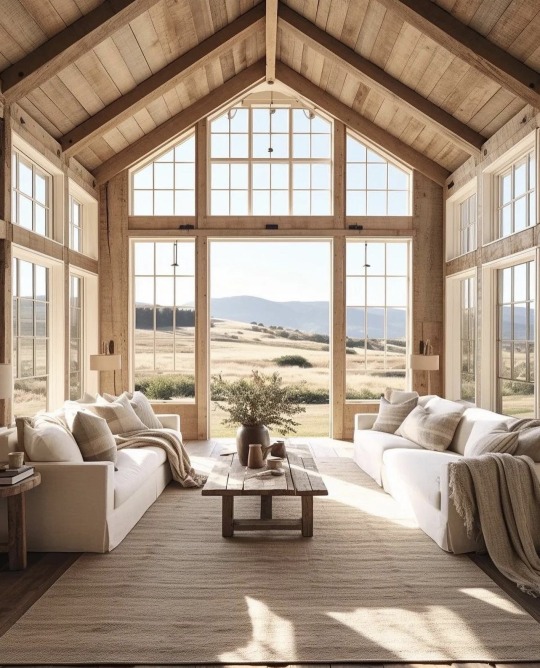
IG beckiowens
#sun room#vaulted ceiling#uncomplicated#transome windows#french doors#natural light#neutral palette#interior design
216 notes
·
View notes
Photo

Siding Exterior in Minneapolis Inspiration for a mid-sized contemporary beige mixed siding exterior home remodel
0 notes
Text
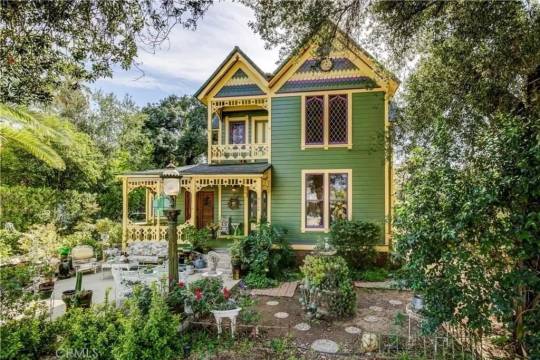
I looked at 25 homes this morning, expecting gorgeous interiors and all I got was smacked in the face with modern pure white renovations. Every damned one of them. Even a gorgeous Art Deco exterior was stark modern white inside. And, then I found this 1888 Gothic Revival Victorian in Redlands, California. 4bds, 2ba, $759K.
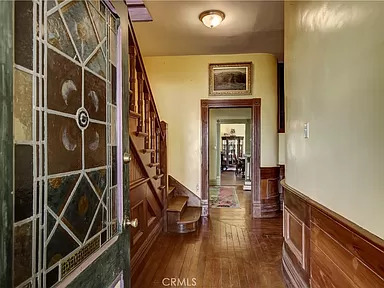

At last, an original entrance, with wood that's been lovingly stripped and redone. The house will need some work and updating, but it's livable.
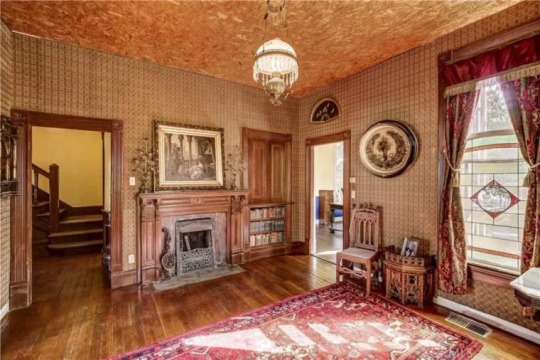
Off the main hall is a wonderful sitting room. I don't why it looks like they put chipboard on the ceiling, but the Victorian light fixture is beautiful.
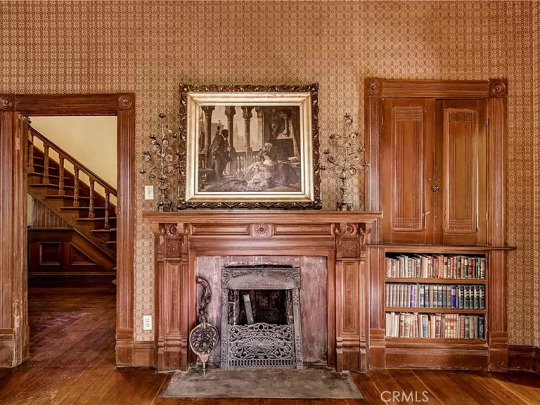
Interesting feature- a lovely original fireplace, but is the bookshelf original? Is that a half door, or is it just blocking it? The old wallpaper is stained and will need replacing.

Lovely antique furniture in the 2nd sitting room is, for some reason, placed around the perimeter of the room.

That looks like an original ceiling fixture in the dining room. I don't know why they chose these colors, though.

The kitchen is small and updated, and I'm glad that they didn't expand and modernize it. You can use it, while deciding what to do with it.
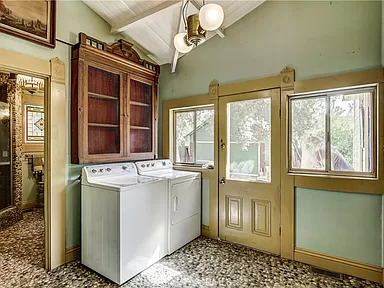
The back porch off the kitchen has possibilities.

I don't know why they went with river rocks in this shower room, but they did, and it would be difficult to remove.
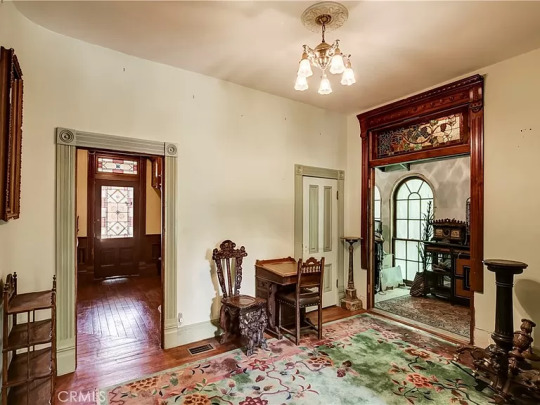
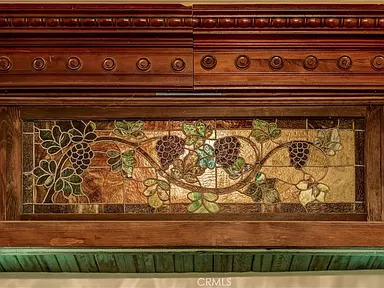
This other room off the main hall has a stained glass transom above the doorway.
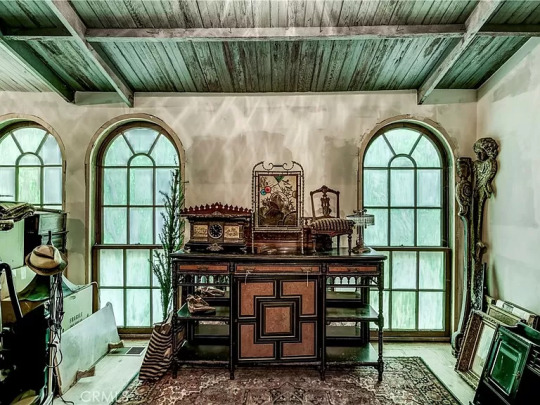
Love this room- look at the windows and ceiling.
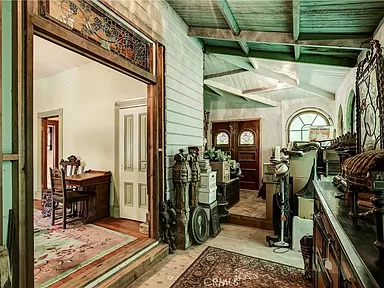
It's actually an enclosed sun porch. Looks like they're packing all the wonderful antiques up, getting ready to go.


The 2nd fl. landing. This home has exquisite stained glass windows.
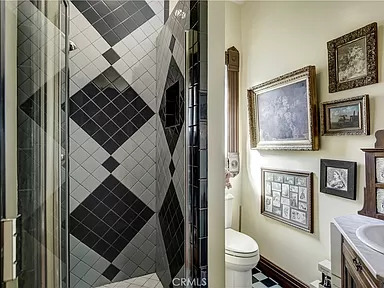

The 2nd bath up here has a tile shower and a sort of vintage sink cabinet.

The 2nd level hall leads to some lovely bedrooms.
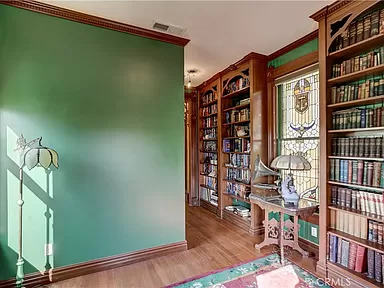

What a great library.

The details over the door.
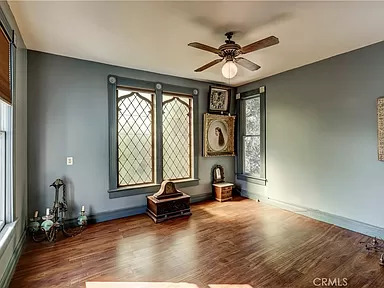
This bedroom has pretty windows.
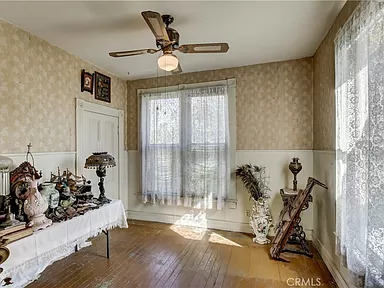
This one has some nice wainscoting. Some cheery wallpaper and it's good to go.

The home has a stunning porch and a beautiful front garden.
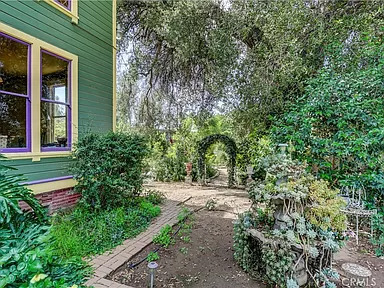
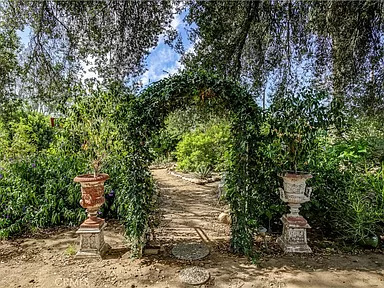
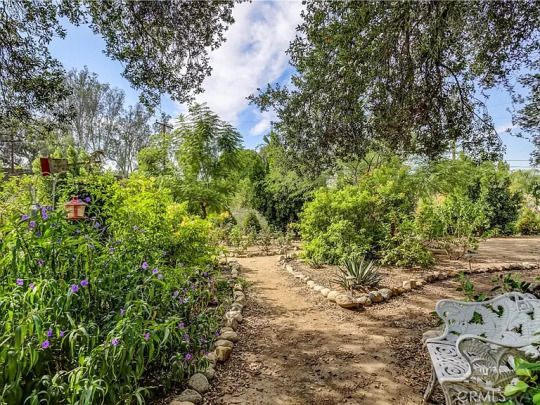
The rear gardens look like a secret garden.
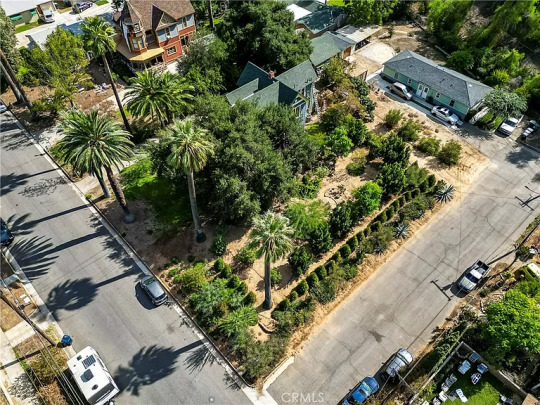
The aerial view shows all the greenery.
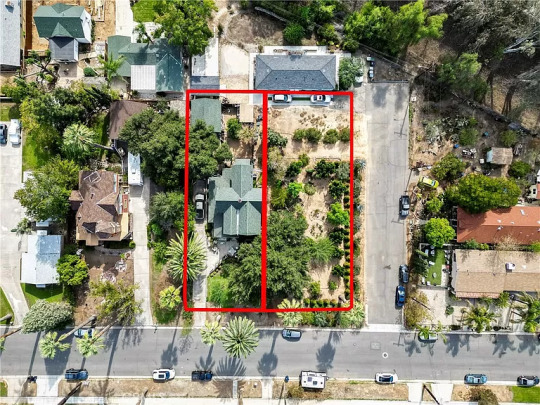
The 9,000 sq. ft. lot is a double corner lot.
184 notes
·
View notes