#interior projects
Explore tagged Tumblr posts
Text
plot bunny: What if Lila/Iris was a random person who found Ladybug dead and decided to impersonate her so that the city could still have their hero.


#lila is interesting because i see her as less of a character and as more of a set of rules#theoretically within what the show has given us lila could be *anything*#we know nothing about her and i doubt we ever will so she's PERFECT for projecting interiority#she's given no canon hobbies and an intentionally confusing backstory#and HARDLY A CONCRETE MOTIVE TO SPEAK OF#she just has to lie and have multiple identities and boom! you have A Lila#early season lila fans will hate me for this and i'm sorry#lila rossi#iris verdi#cerise bianca#ml ladybug#ml ladynoir#miraculous ladybug#chat noir#ml chat noir#miraculous ladynoir#miraculous fandom#miraculous lb#adrien agreste#mlb adrien#miraculous adrien#mlb lila#miraculous lila#wissym doodles
655 notes
·
View notes
Text
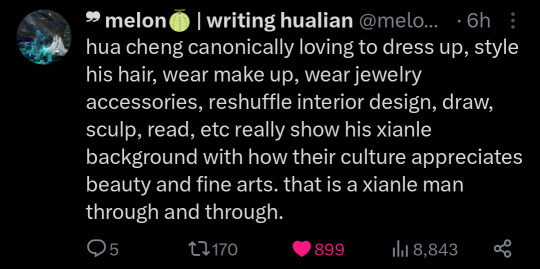
saw this on my tl and oh op is so right
credits to @/melondenden on X
#I've been saying he's such an artist since I first read the book ??#like please give me an ounce of that creative streak my king I'm suffering here#and the way i call the cave of thousand gods his secret studio lmao#paradise manor was just him being bored and silly to the point he decided to do an interior designing project#and i want to take him with me to go jewellery shopping#and asking for styling and makeup tips#gosh WHY ISN'T HE A REAL PERSON ???#tgcf#heaven official's blessing#hua cheng#san lang#tian guan ci fu#mxtx
1K notes
·
View notes
Text
Alt text description included:

Inspired by Hell's House of Horrors ( @hellenhighwater ), I have acquired this item of furniture from my local thrift store. My artistic and mechanical skills are at minimal die codes regardless of the gaming system. I need to replace some handles and the baseboard inside the hanging garment side.
I am now taking good and bad advice for additional things I could do to weird it up!
Difficulty: no electronics.
Edit to clarify: I did not pay anywhere near that $180 price. That was probably someone's really lofty ambitions back before a potential buyer first noticed how many repairs needed to be made.
#art#project cheery subjects please#science!#weird furniture project#please reblog with your ideas!#This is going to wind up in an interior room. No windows.#alt text describes image
742 notes
·
View notes
Text





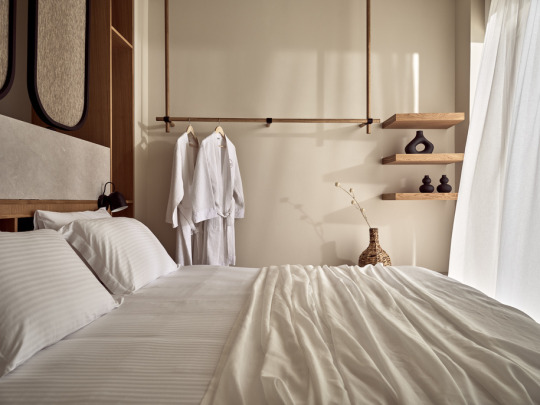

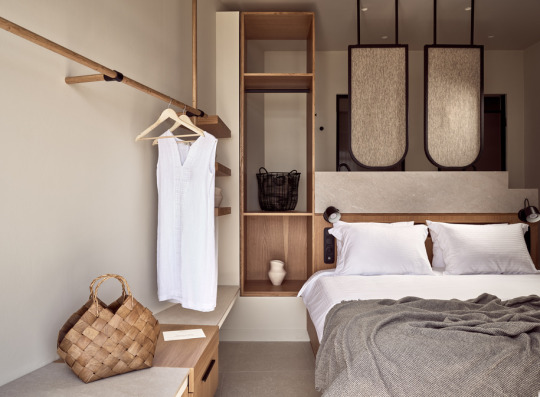


Yoma Cove Suites, Agios Nikolaos, Zakyntho, Greece,
Courtesy: Urban Soul Project
#art#design#architecture#travels#boutique hotel#interior design#luxury lifestyle#luxury hotel#interiors#luxury hotels#yoma cove#suite#agio nikolaos#greece#zakyntho#island#urban soul project
158 notes
·
View notes
Photo
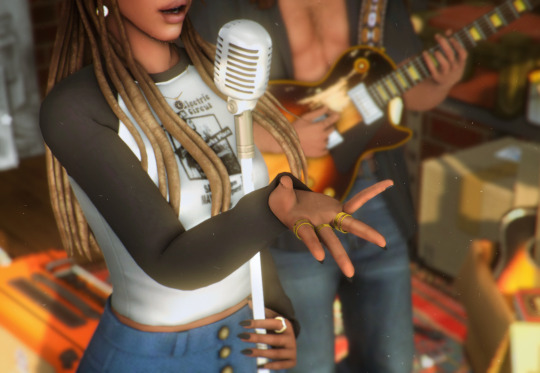

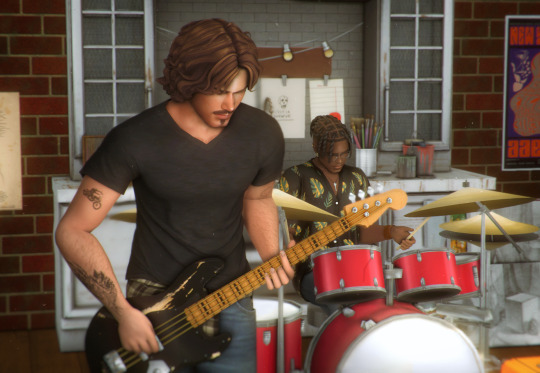
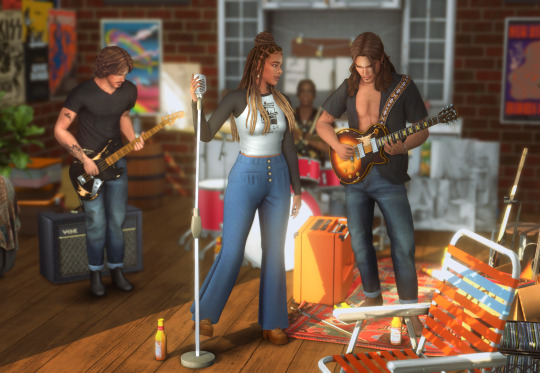
Jam Session at Albert's Garage September 29th, 1982 x
#sims 4#ts4#st characters#st interiors#jackie#jake#cory#albert#they are all i care about :\#no wips in here!#dreads are a retired project for now
2K notes
·
View notes
Text

Olafur Eliasson: The Weather Project (2003)
481 notes
·
View notes
Text

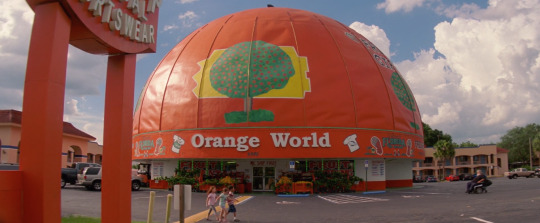

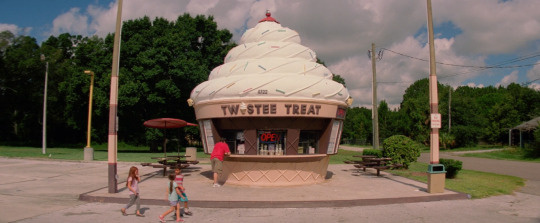
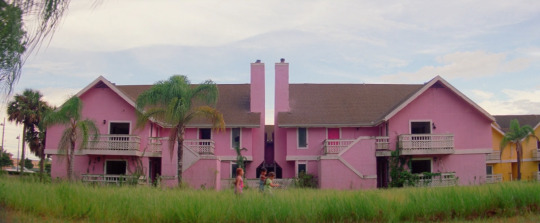
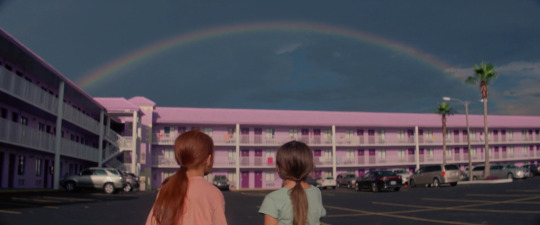

The Florida Project | 2017
Director: Sean Baker
Production designer: Stephonik Youth / Set decorator: Kurt Thoresen
#the florida project#willem dafoe#bria vinaite#brooklynn prince#sean baker#production design#set design#architecture#interior and films#films#film frames#cinematography#cinema#2010s movies#2010s
758 notes
·
View notes
Text
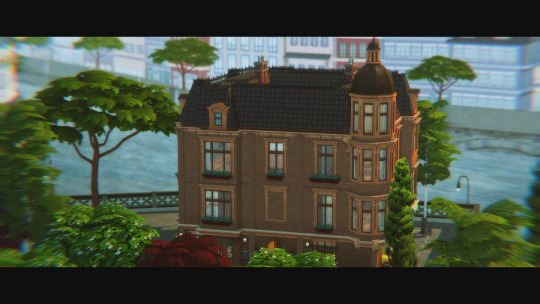


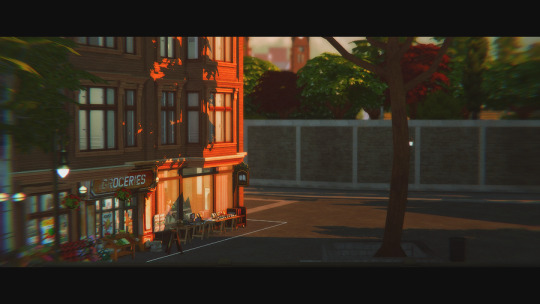
I can feel the plot of a romcom or coming-of-age film just by looking at this building. In other news; it's finally complete!
#ts4#sims 4#the sims 4#sims 4 screenshots#sims 4 interior#sims 4 build#sims interior#the sims community#simblr#now onto preparing the dl post and the folder#it's already up on the gallery but you'll need 1.24 GB of cc so better wait with the download#also obsessed with the filmic shader that I'm using but I need to stop myself from using it all the time#and if you're wondering why there's no window in the 1st shot. it's intentional! you can see this kind of 'decor element' a lot here#now onto my other 2 projects!#*mine
155 notes
·
View notes
Text








First floor (Part 2): Bar counter, kitchen, and washroom.
71 notes
·
View notes
Text
I’ve always kinda disliked Jace for being a swagless nepo baby coded loser and also a blonde white boy but ngl realizing he’s kinda former gifted kid coded made me go ruh roh raggy….
#time to PROJECT lmao#it’s the finale & Brennan is making me consider the possibility that Jace stardiamond has INTERIORITY??#shut up Janelle#he reminds me a bit of another character I like. I shan’t say the name of the game. if u kno u kno#jace stardiamond#dimension 20#fhjy spoilers#fantasy high#fantasy high junior year#look I know it’s a reach but being naturally good at something so not having the skills to know how to accept failure and work for things??#like. if I’m not naturally good at a thing guess I’ll just quit while I’m ahead#what do you mean I have to build skills to improve
91 notes
·
View notes
Text













BeachBarn, Pacific Coast of Costa Rica,
Courtesy of Inverse Project
#art#design#architecture#interiors#interiordesign#beach house#luxury house#luxuey home#holidays#costa rica#beachbarn#inverse project#tropical#tropical house
90 notes
·
View notes
Text
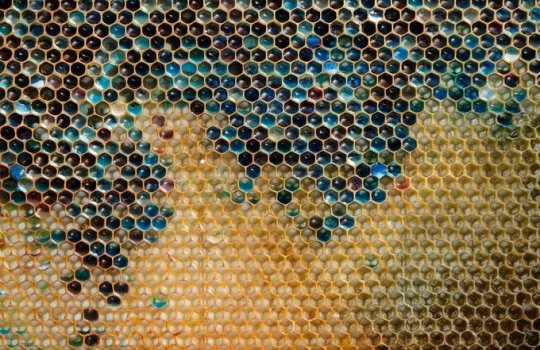
In 2012, French Beckeepers could not solve the mystery of the blue and green colored honey in their bechives until they discovered that the bees were visiting a local M&M factory. 😂
Did you know? 🎓
#architecture#art#landscape#design#interior design#nature#project#sustainable#architectdesign#photography
136 notes
·
View notes
Text


my room
#idk why the fuck tumblr added a content label last time i posted this lmao#interiors#interior design#projects#midwest gothic#american gothic
29 notes
·
View notes
Photo

Exhibition Destination Cosmos: The Immersive Space Experience in New-York | Hall des Lumières
#art#installation#projection#projector#architecture#interior#design#exhibition#new york#immersive#space#cosmos#u
24 notes
·
View notes
Text

#christmas#yuletide#yule#christmas decorations#home decor#interior decorating#decor#decoration#diy projects#diy#diy craft#agere diy#diy or die#diy ideas#diy patches#Yule crafting#crafts#craftycorn#paper craft#craft ideas#craft inspiration#craft inspo#artwork#art and craft#art and culture#art and design#art#witchcore#witch decor#forestcrafting
25 notes
·
View notes
Text
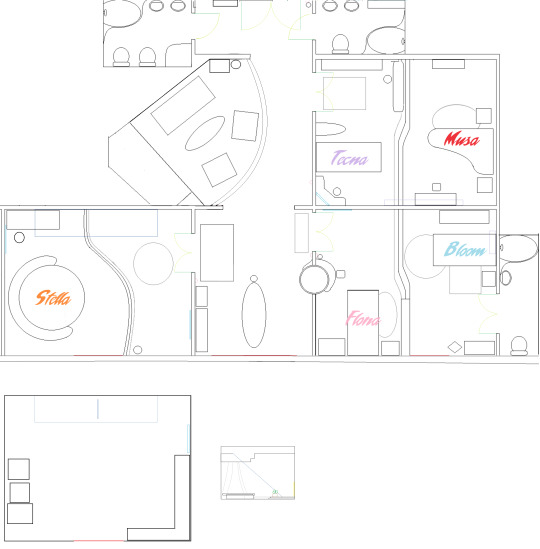
Dorm Floor Plan
"I have a floor plan I'm pretty happy with" I said 4 iterations in. This is... maybe seven eight. And three days later. I've just gotta fling this one out, I can't keep nitpicking it.
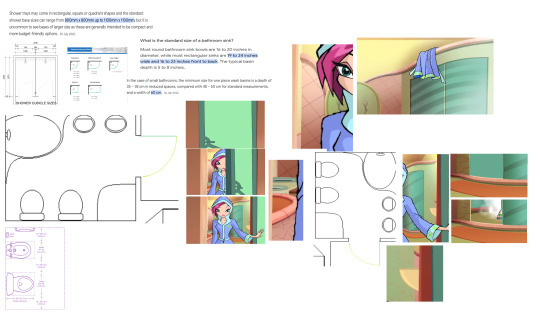

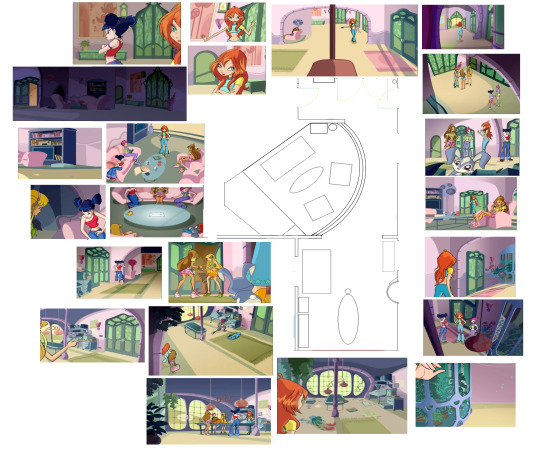
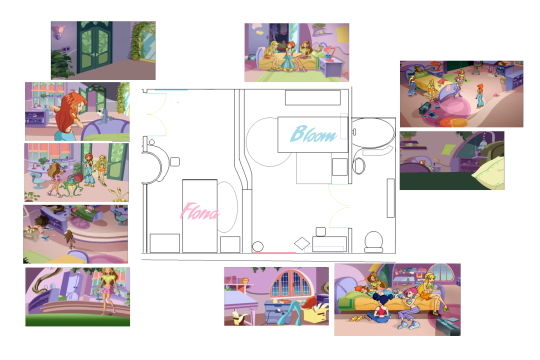
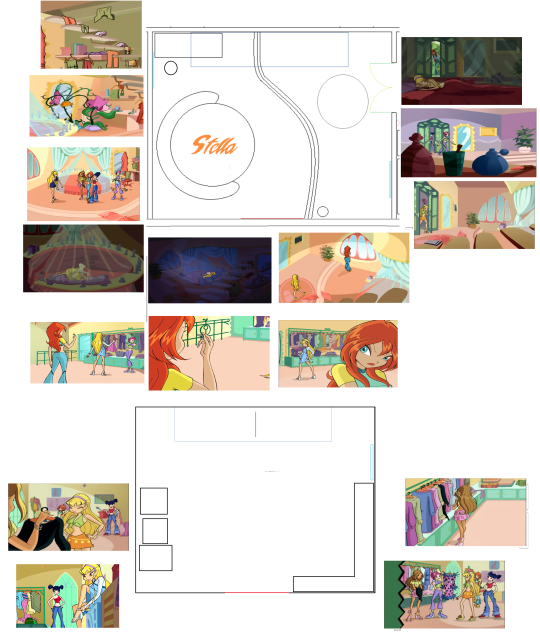
I'm still not entirely happy with the nook, I probably could have gotten the proper fit if I'd been willing to move the bathroom out (and mirror it over to the other side) but I need to be done with this or I'm going to send myself completely barmy.
fellow tumblrina @dagstar7 passed along a link to a copy they'd made of what may have been the official copy of the dormitory floor plan, unfortunately the source has been lost to the depths of the internet, so ¯\_(ツ)_/¯
I was however pretty pleased to discover that my floor plan looked pretty similar, although their copy's nook was slightly more rupee shaped, and their bathroom was flat.
I've assumed a bit of mirroring in the dorm that should be just the other side of Stella's wall judging by the windows and balconies from the outside. (the windows and balconies that really don't work once you start measuring from the inside...)

My last edit was to slim the common room from 5m to 3.5m. I have previously calculated the balcony windows/doors to be at least 4m across, but looking at the space they have I realised it looked pretty similar to one of the main living spaces in my house which is also 3m (and change) across, and it's more than enough space for that.
*Edited the pics as I was typing, just greyed some step lines in the rooms and removed the outer stair line on the nook. The steps in the room are only two deep, but they do have a different colour than the rest of the carpet in the bedrooms, so the original step outlines included that, making it look like there was three steps per room.
Apart from the nook and the bathrooms, the biggest liberty I've taken is centralizing the window in Stella's upstairs room, because her bedroom window is mostly central in her room, the only window above it should be directly above it, and there's just not reasonably enough space between floors for the stairs to wind back and forth for them to come out where they do, unless the stairs are a ladder.
I was actually looking for a shot of someone falling down Stella's stairs when I found the bathroom, because I remembered it happening, and I feel certain I remember a shot looking down the stairs proving they go in a straight line, but the only fall down the stairs I can find is in episode 6.19, which is the new apartments, not the old dorm, and didn't have the angle I remembered.
Here are some older iterations, staring with the one with the "5m" wide common room on the left, and a more squared in version of the nook in blue.

Actually, it's a little weird/interesting, but for the last iteration I actually flipped which way I was viewing the map?

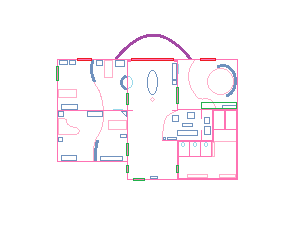
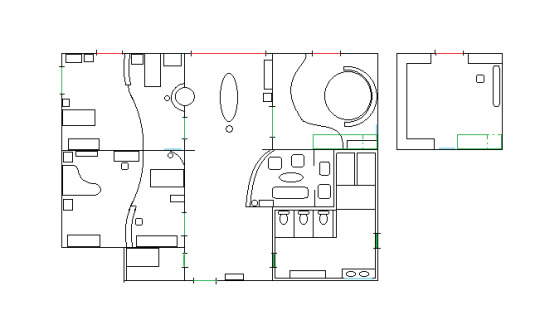

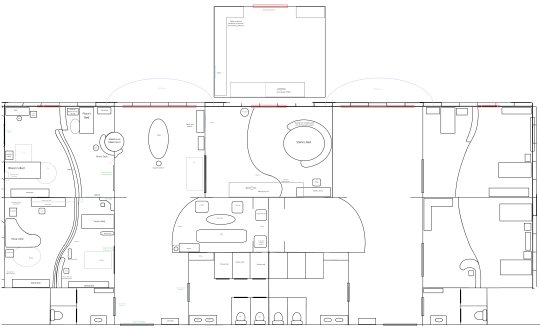
#winx club#winx#alfea mapping project#season 1 reference screenshots#alfea#alfea reference#alfea interior#winx club dorm#alfea dorm#winx dorm#winx stella#winx bloom#winx tecna#musa#winx flora
71 notes
·
View notes