#interior designer houston
Explore tagged Tumblr posts
Photo

Kitchen Dining Dining Room Houston Ideas for a sizable transitional kitchen and dining room renovation with white walls and no fireplace
#transitional#dining room#transitional dining room#design#interior designer houston#transitional design
0 notes
Photo

Traditional Exterior - Exterior Idea for a white, two-story traditional mid-sized building
#trees in landscaping#interior designer houston#arched patio#interior designer#white painted walls#houston designer
0 notes
Photo

Traditional Exterior - Exterior Medium-sized, elegant white two-story brick image with a gable roof
#grey fencing#interior designer houston#trees in landscaping#white painted walls#cream molded coulmns#black trimmed arched window#grass landscaping
0 notes
Photo

Kitchen (Houston)
#Example of a large minimalist u-shaped medium tone wood floor enclosed kitchen design with shaker cabinets#white cabinets#quartz countertops#stainless steel appliances and two islands modern#stainless steel stove#wood beams#interior designer houston#stainless steel hood
1 note
·
View note
Text
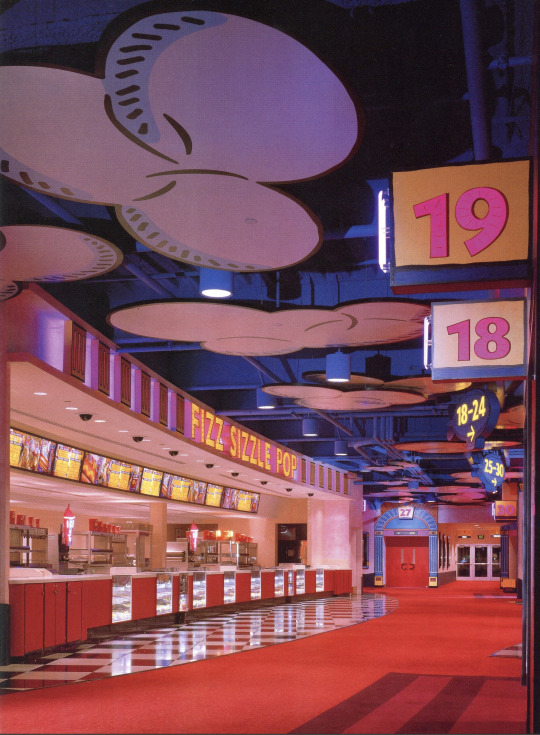

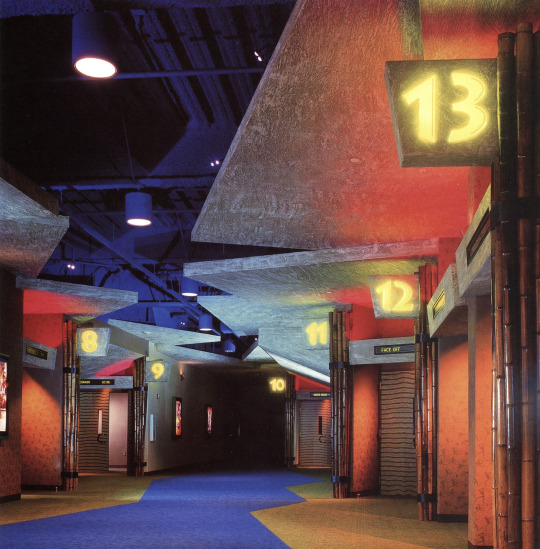



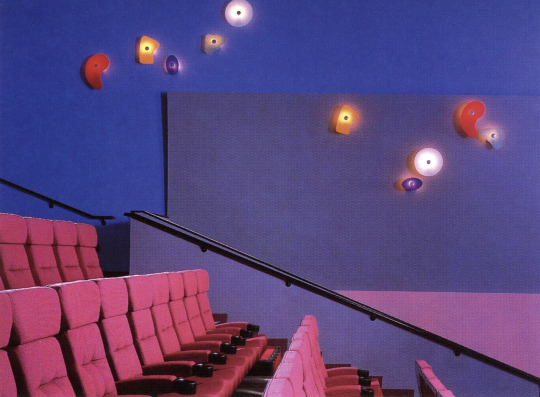

AMC Studio 30 Theatre - Houston, TX (1997)
"What the design attempts to do in the 110,000 sq. ft. space is simulate a movie studio backlot and the soundstage where guests become part of the action, and the experience "rekindles the magic and memory of movie going."
Elements from sound stages and studio road cases make up the central lobby space along with a guest service desk. Images of Hollywood's glamorous stars of the past add enchantment to the balcony walls. The space is divided into three themed areas that "transport guests into fantastic worlds of Animation, Action/Adventure and Cyberspace." The food concession stands within each area carries through the theme; "Fizz, Sizzle, Pop"; Wildebeest Feast"; and "Quantum Bits." The 30 auditoria are located off the soundstage lobby and within the various themed areas.
The architecture seems to come alive in the Animation area. The space is designed to resemble an animation cel: "flat, two-dimensional, cartoon-like graphics are outlined with black lines, filled with color and applied on an exaggerated scale." The Fizz, Sizzle, Pop concession's identity and blimp directional signs seem to float in a blue sky with flat, cut-out clouds. The setting for Action/ Adventure recalls a rainforest with heavy hanging leaves, bamboo and rock "carved" directional signs. The custom wall covering features petroglyphs of cave people carrying popcorn, megaphones and movie cameras. The fiber optic eyes peering from behind the leaves in the Wildebeest Feast stand change color. They also appear above rock outcroppings down the corridor. Patrons are invited to explore an abstract, futuristic world in Cyberspace where the floor and ceiling are the same color and brushed aluminum columns rise partway to the ceiling. To create the illusion of "endless space." custom light fixtures project beams of light along the walls and backlit graphic images have neon edges. Various colored lights and a high-tech fluorescent green/orange acrylic sign help to define the Quantum Bits concession area in Cyberspace."
Designed by Kiku Obata & Co.
Scanned from the book, Entertainment Destinations by Martin Pegler (2000)
#design#90s#interior design#interiors#architecture#1990s#colorful#movie theater#houston#texas#themed spaces#multiplex#pop art#y2k#factory pomo#rainforest#cyber#cartoon#wacky pomo
1K notes
·
View notes
Text
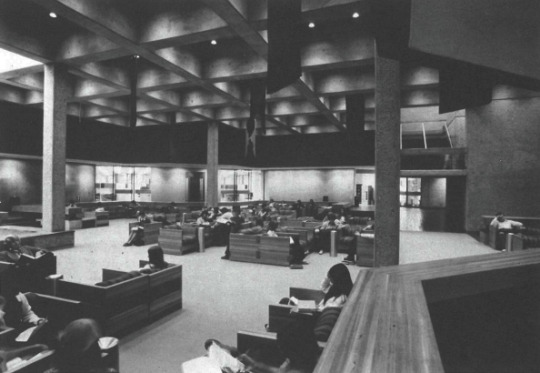
Former student center, University of Houston. Goleman and Rolfe.
#brutalism#brutalist#architecture#interior#design#interiors#university#houston#texas#goleman and rolfe
110 notes
·
View notes
Text

my aunt’s living room.
#warevol#fashion#art#love#houston#fashion photography#photography#black fashion#ootd#street style#interiors#interior design#fashion design#interiorstyling#home decor
25 notes
·
View notes
Photo
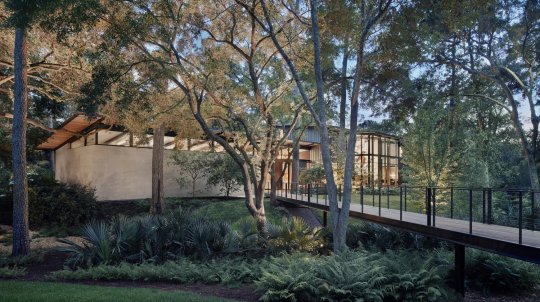
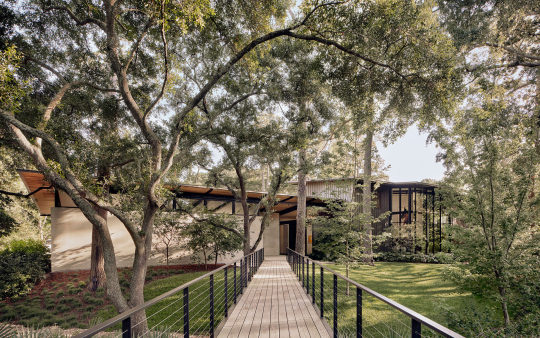

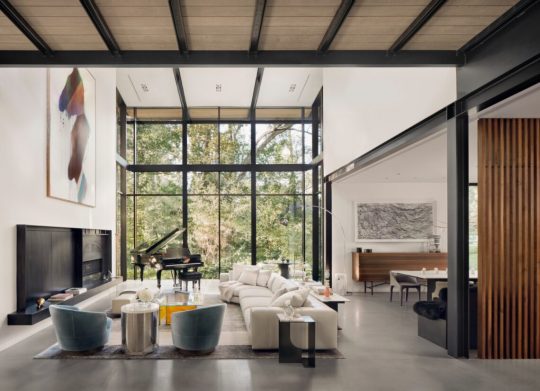
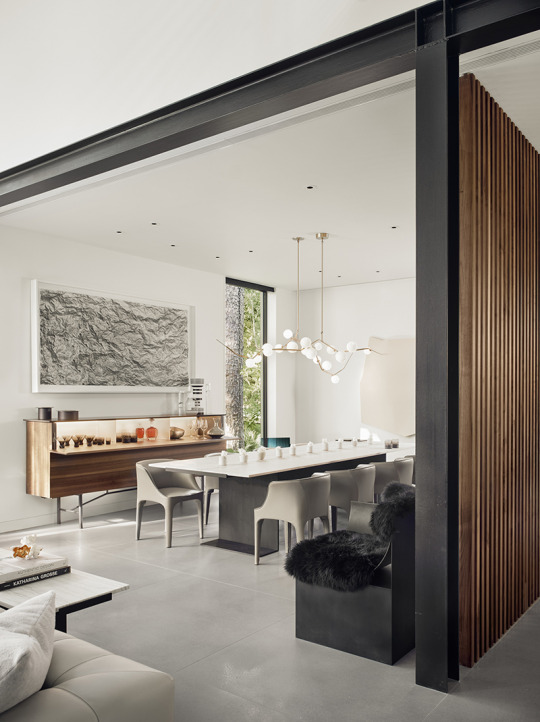
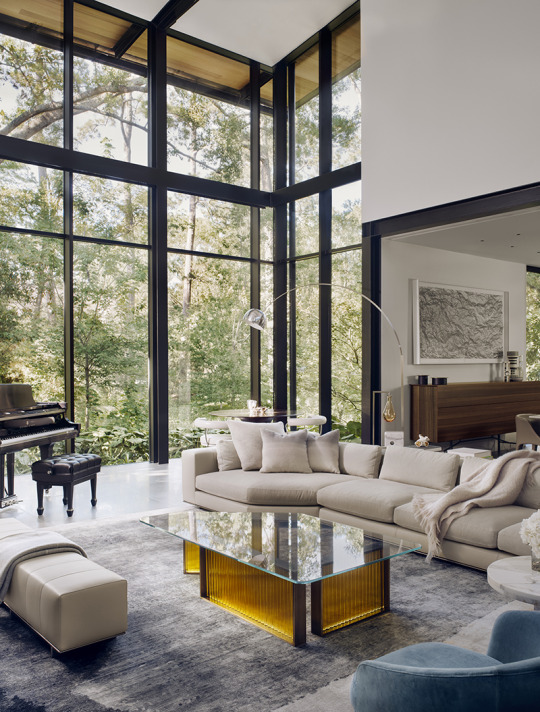
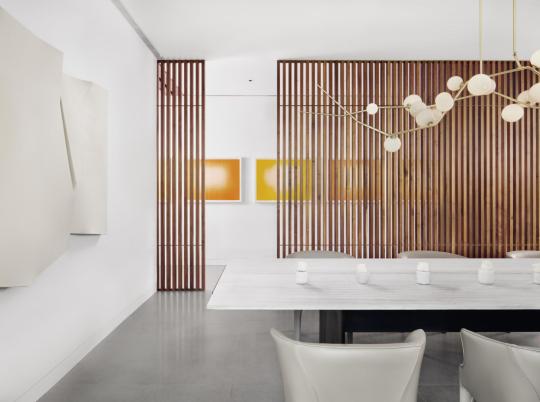

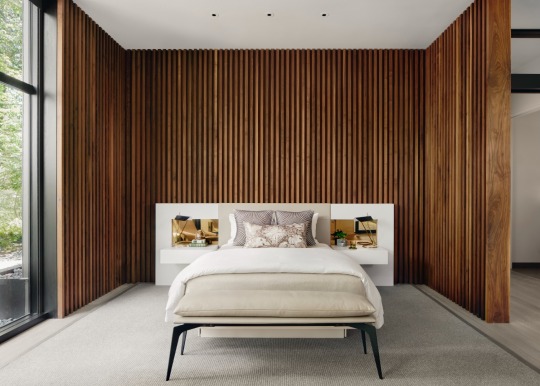
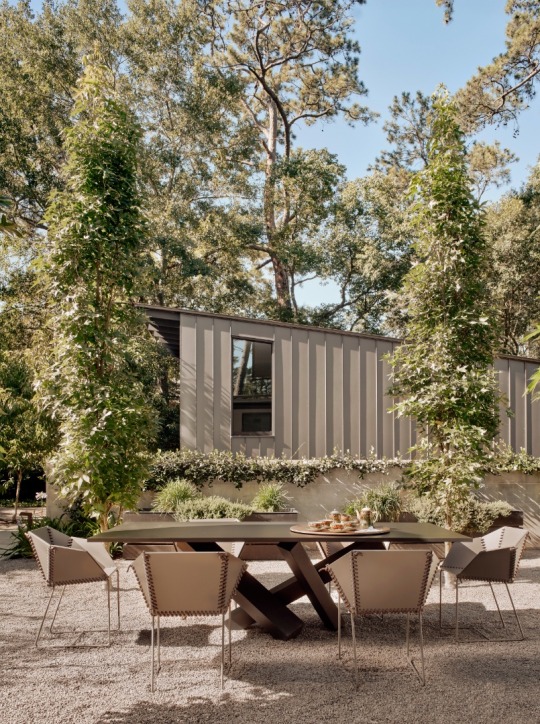
Bridge House, Houston, Texas,
Architects: Lake Flato,
Interiors: Rottet Studio,
Landscaping: Studio Outside,
Photographs: Casey Dunn & Arlen Kennedy
#art#design#architecture#interiors#bridge#houston#texas#luxuryhouses#luxuryhomes#luxurylifestyle#lake flato#rottet studio#studio outside#landscaping#gardens
212 notes
·
View notes
Text


The Birdcage Dining Room and The Marble Library in the Astroworld Hotel Celestial Suite, designed by Harper Goff—art director for Willy Wonka & the Chocolate Factory, Disneyland Main Street USA, and 20,000 Leagues Under the Sea.
#home decor#houston#maximalist aesthetic#maximalism#whimsigothic#interior design#harper goff#photo @ lisa petrole#fairy tale aesthetic#room inspo#antique#1960s maximalism
133 notes
·
View notes
Text

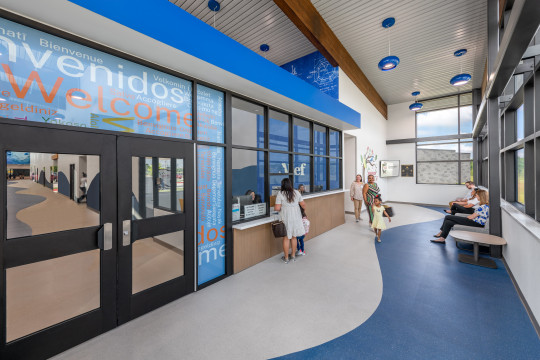

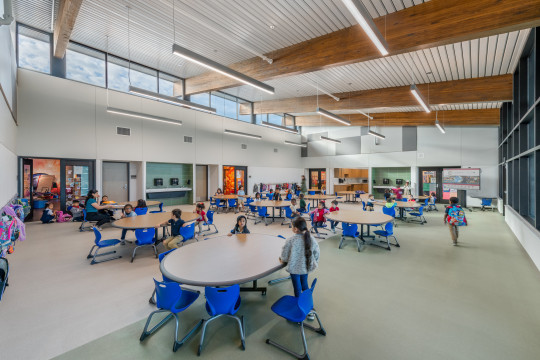



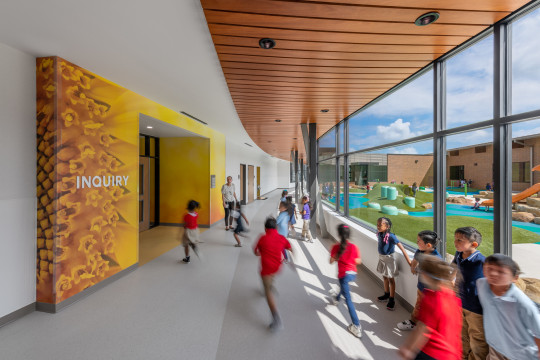
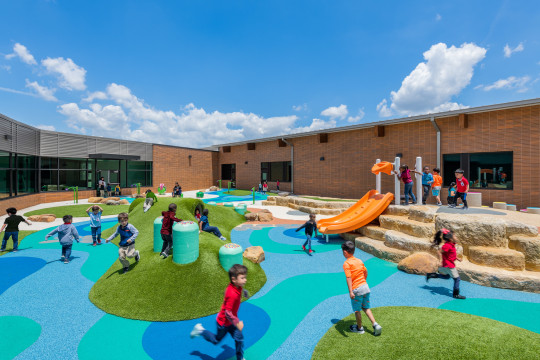

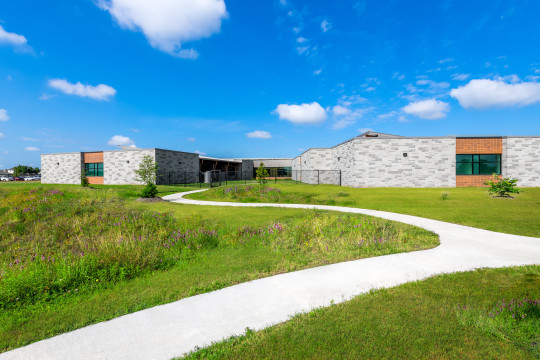
Dedre' & Ella Jefferson Early Learning Center, an Alief ISD school, in Houston, Texas was designed by PBK.
It's leading the way with innovative Pre-K to prepare young learners for success in Kindergarten and beyond. Jefferson is organized by Neighborhoods (Discovery, Inquiry, & Voyages) and Houses (including Space City, Gulf Coast, & Going Places) instead of wings and classrooms.
The school was built by Satterfield & Pontikes Construction, with engineering by Salas O'Brien and landscaping by TBG Partners. They partnered with The Nature Conservancy for the prairie restoration areas that surround the building.
© Wade Griffith Photography 2023
#education#early childhood#Houston#Texas#PBK#Architecture#school#innovative#public#pre-k#photography#interior design
3 notes
·
View notes
Photo

Houston Kids Room Teen Inspiration for a huge contemporary girl light wood floor and vaulted ceiling kids' room remodel with multicolored walls
3 notes
·
View notes
Photo

Midcentury Bedroom Mid-sized mid-century modern master bedroom design with a dark wood floor and brick wall and white walls.
3 notes
·
View notes
Text
Explore Premium Rendering Services for Stunning Architectural Visuals
Discover exceptional digital rendering services , including 3D house and interior renderings. Houston3drenderings leads the industry in transforming architectural designs into realistic, high-quality visuals, offering a range of services tailored to your needs.
#home rendering#artistic rendering#renderings#rendering#houston#3D house and interior renderings#architectural designs#rendering services
0 notes
Text
Home Staging services in Houston TX

More Decore by Gerty Portillo LLC provides outstanding home staging services in Houston TX, transforming homes with a perfect blend of creativity and attention to detail. Specializing in both remodeling and design, they deliver personalized solutions that elevate each space with exceptional craftsmanship and precision.
#Remodelers in Houston TX#Interior Designing services in Houston TX#Kitchen Remodeling services in Houston TX
1 note
·
View note
Text
Best Interior Designer in Houston | Curtains By Design
Houston premier interior designers. Residential or commercial, our approach begins by connecting our professional insight with your own unique concept. https://www.curtainsbydesignhouston.com/

1 note
·
View note