#interior architect Sydney
Explore tagged Tumblr posts
Text
Interior Architect Watsons Bay | STELLA TALEB DESIGN
Discover exceptional interior design with STELLA TALEB DESIGN in Watsons Bay. Specializing in creating elegant, functional spaces, this boutique firm blends modern aesthetics with timeless sophistication. Whether it’s a residential or commercial project, Stella Taleb brings a unique vision to every space, ensuring tailored solutions that reflect your style. Explore transformative designs that elevate everyday living at Watsons Bay.
0 notes
Text
Library - Living Room

Example of a huge open concept dark wood floor, brown floor and wall paneling living room library design with green walls
#interior designers sydney#interior architects sydney#cabinet makers sydey#the bespoke library outfitters#living room
0 notes
Text
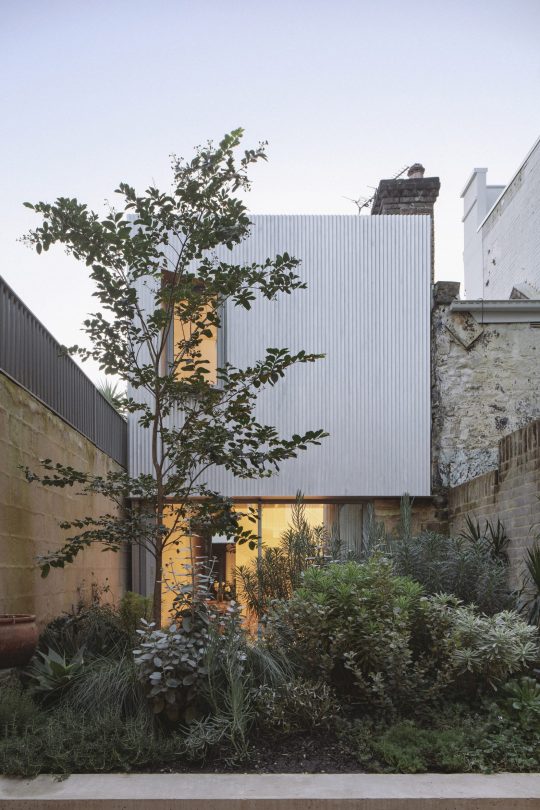

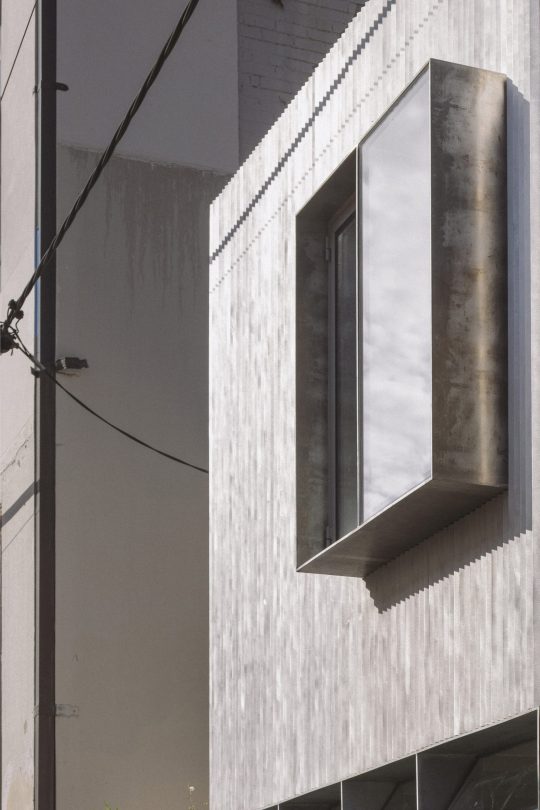
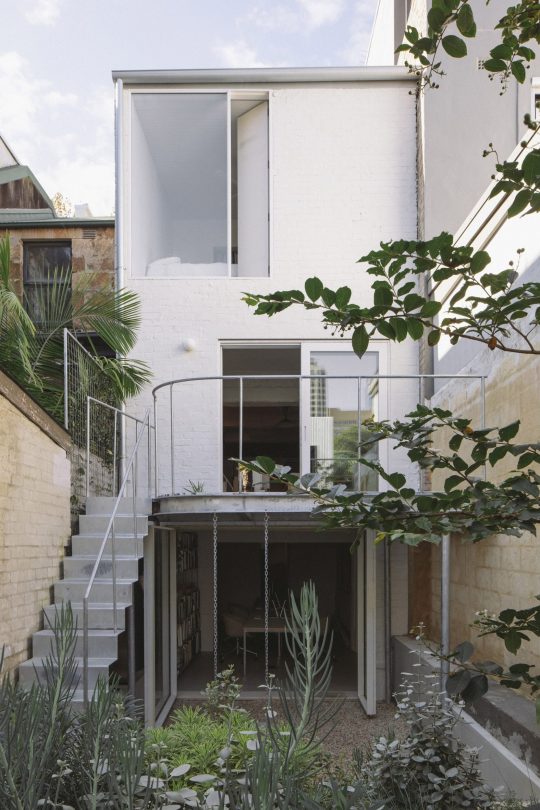
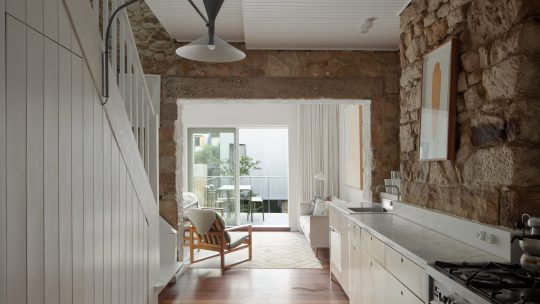


Steel House Stone House, Sydney - Retallack Thompson
#Retallack Thompson#architecture#design#building#modern architecture#interiors#minimal#house#house design#contemporary home#beautiful home#interior design#courtyard#metal cladding#townhouse#cool architecture#plants#kitchen#sydney#australian architecture
339 notes
·
View notes
Text




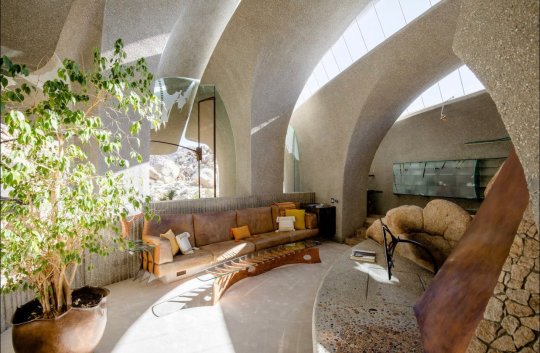
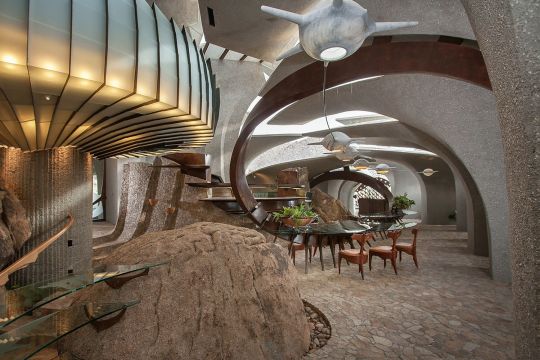


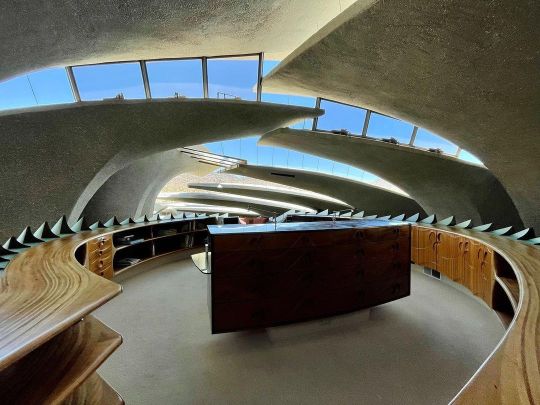
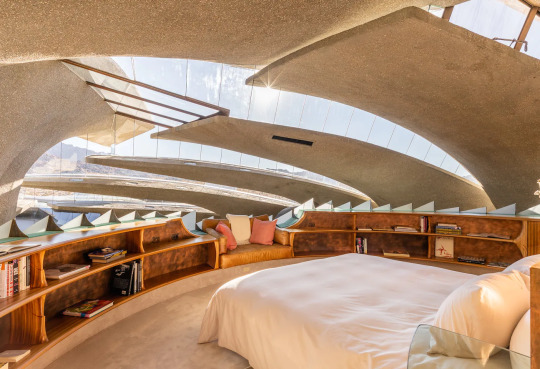
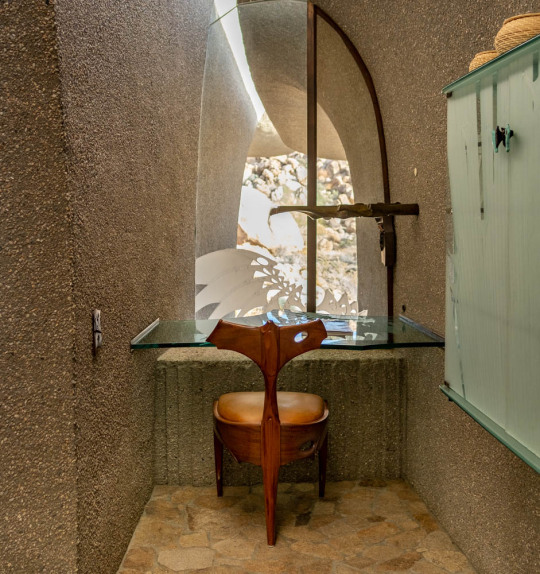
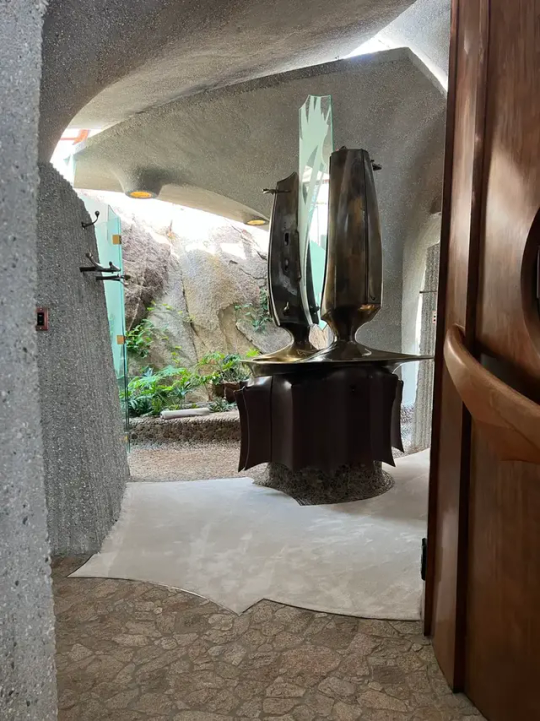
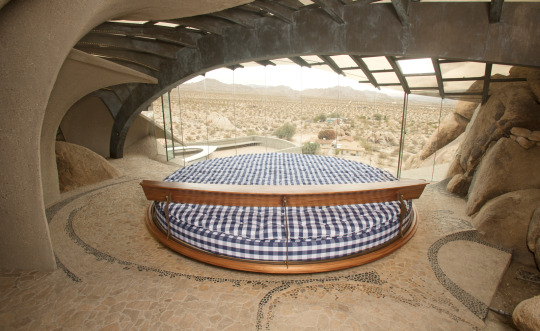






Kendrick Bangs Kellogg (1934 – February 16, 2024)
Kendrick Bangs Kellogg was the pioneer of organic architecture. In the past decades, Kellogg completed over a dozen striking structures (residential and public), each marked with his distinctly curved, irregular, and expressive style. Influenced by his family’s ties to Frederick Law Olmsted, the ‘Father of Landscape Architecture’, Kellogg’s independent architectural journey began after a brief meeting with Frank Lloyd Wright in 1955.
However, unlike Wright and organic architect Bruce Goff, his style explicitly defies categorization, often alluding to a mix of the Sydney Opera House and Stonehenge.
In fact, Kellogg prioritized durability, solidity, and intricacy, a vision reinforced by his collaboration with visionary clients, using high-quality materials like copper and concrete.
Sculpted over 30 years, the Kellogg Doolittle estate in Joshua Tree California is probably the greatest example of organic architecture signed by Kellogg.
Nestled among the rocky terrain of Joshua Tree, California, the house takes the form of an organic object made up of a cluster of sculptural piers. There is an ambiguous relationship between the built space and the extreme landscape as the house navigates between the protruding rock formations. At certain moments, these natural elements pierce through the interior and become sculptural elements of the conditioned space.
#art#design#architecture#minimalism#interiors#sculpture#luxurylifestyle#luxuryhome#luxuryhouse#joshua tree#california#organic#forms#landscape#kendrick bangs kellogg#durability#eco-friendly#kellogg doolitle#rip#iconic#desert home#desert house#retreat
217 notes
·
View notes
Text
A Day at the Opera!
@johnhunterbell - Inside the Sydney Opera House interior a multi-venue performing arts centre in Sydney, New South Wales, Australia 🇦🇺

Sydney Opera House’s Concert Hall is one of the finest in the world. Aussie architect Peter Hall took over the project, and the Sydney Opera House officially opened on October 20, 1973.

Located on the foreshore of Sydney Harbour, is a masterpiece of 20th-century architecture.

@johnhunterbell - IGS
Posted 21st February 2024
7 notes
·
View notes
Text
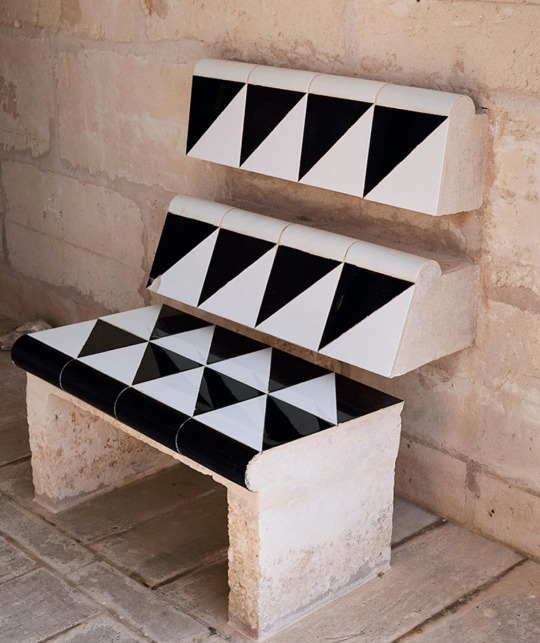

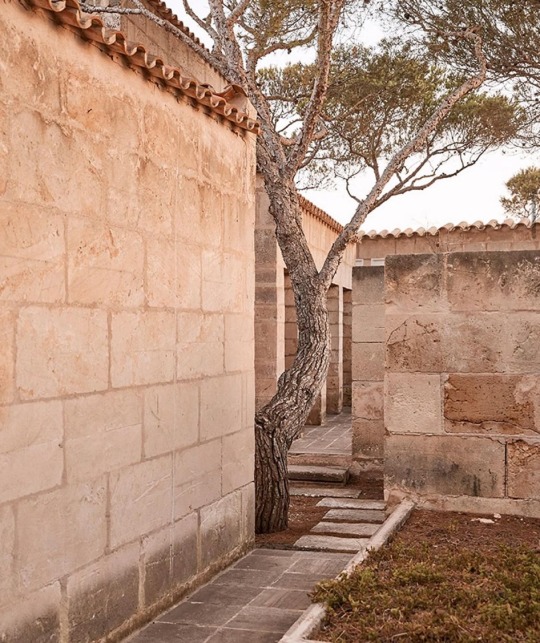
jørn utzon's can lis family house from the 70s in mallorca
after late architect jørn utzon resigned from the sydney opera project in 1966, he decided to settle on the balearic island of mallorca, where in 1972 he built can lis, a house for himself, his wife, lis, and their son kim
singled out as one of the most important houses of the 20th century, the residence reinterprets traditional mallorcan building methods, and incorporates local materials such as marés sandstone on its outer walls and columns, santanyi sandstone on its floors, interior walls and kitchen worktops, and madera norte, a majorcan pine, for all the woodwork
can lis was restored and transformed into a contemporary artist's refuge in autumn 2011 by the utzon foundation and architect lise juel, who had previously collaborated with jørn utzon on the utzon center building in aalborg, denmark
#mallorca#jørn utzon#house#architecture#sydney#refuge#sandstone#lise juel#marés sandstone#santanyi sandstone#exterior#bench#furniture#tile#moon
6 notes
·
View notes
Photo

Paton Street, #Kingsford, Australia by Nathalie Scipioni Architects @nathaliescipioniarchitects. Read more: Link in bio! Photography: Graham Jepson @projectphotosydney. Nathalie Scipioni Architects: This stunning renovation in Kingsford has transformed the home's exterior, enhancing its street appeal and creating an inviting oasis for all to enjoy. The sparkling pool in the backyard is the perfect complement to the modern and stylish updates throughout the interior. This master bedroom renovation is the epitome of luxury and style, with a walk-in wardrobe and open ensuite that are both functional and beautiful. The open-plan design allows for a seamless flow between the different areas of the room, creating a relaxing and welcoming space to unwind in… #sydney #australia #архитектура www.amazingarchitecture.com ✔ A collection of the best contemporary architecture to inspire you. #design #architecture #amazingarchitecture #architect #arquitectura #luxury #realestate #life #cute #architettura #interiordesign #photooftheday #love #travel #construction #furniture #instagood #fashion #beautiful #archilovers #home #house #amazing #picoftheday #architecturephotography #معماری (at Kingsford, New South Wales) https://www.instagram.com/p/CqGG5f5O_6w/?igshid=NGJjMDIxMWI=
#kingsford#sydney#australia#архитектура#design#architecture#amazingarchitecture#architect#arquitectura#luxury#realestate#life#cute#architettura#interiordesign#photooftheday#love#travel#construction#furniture#instagood#fashion#beautiful#archilovers#home#house#amazing#picoftheday#architecturephotography#معماری
22 notes
·
View notes
Text
A Comprehensive Guide to Using Home Building Cost Estimators in Sydney
Sydney, with its stunning harbor and vibrant culture, is an ideal location to build your dream home. But before you get swept away in architectural plans and design ideas, it's crucial to understand the financial realities of construction. This is where home building cost estimators come in – powerful tools that can help you navigate the complexities of budgeting for your Sydney dream.
What is a Home Building Cost Estimator?
A home building cost estimator is a software program or online tool designed to provide a preliminary estimate of the construction costs associated with your project. These estimators factor in various aspects like the size and design of your home, building materials, labor costs, and Sydney-specific variables like land prices and council regulations.
How Home Building Cost Estimators Work
Cost estimators operate by inputting specific details about your project, such as the size of the house, the quality of materials desired, and the type of finishes. The estimator then calculates the total cost based on current market rates and historical data.
Inputting Project Specifications: The first step involves entering the details of your project. This includes the square footage, number of stories, type of foundation, roofing materials, and interior finishes.
Selecting Materials and Finishes: Different materials come with varying costs. Estimators allow you to choose from a range of options for flooring, cabinetry, countertops, and more, each impacting the overall cost.
Calculating Labor Costs: Labor costs can vary significantly depending on the complexity of the project and the current demand for construction services in Sydney.
Adding Miscellaneous Costs: This includes permits, design fees, landscaping, and other miscellaneous expenses that might arise during construction.
Generating the Estimate: Once all inputs are provided, the estimator generates a detailed report outlining the total estimated cost and a breakdown of expenses.
Why Use a Cost Estimator?
There are several compelling reasons to leverage a home building cost estimator in Sydney:
Informed Decision-Making: Having a ballpark figure for your project upfront empowers you to make informed decisions throughout the planning process. You can adjust your expectations, explore design alternatives that fit your budget, and secure financing with confidence.
Realistic Budgeting: Cost estimators help you avoid the pitfall of underestimating expenses. By factoring in hidden costs like permits, demolition (if applicable), and waste disposal, you can create a more realistic budget that avoids financial surprises down the road.
Smarter Planning: With a cost estimate in hand, you can prioritize features and finishes within your budget. This allows for smarter planning and avoids the disappointment of having to cut corners due to unforeseen expenses.
Effective Communication: Cost estimates provide a common ground for communication with builders, architects, and other stakeholders. Everyone involved can work towards a shared financial goal, leading to a smoother and more collaborative project.
Tips for Using a Home Building Cost Estimator Effectively
To get the most out of your home building cost estimator, follow these best practices:
Provide Accurate Information
Ensure that the information you input into the estimator is as accurate as possible. Inaccurate data can lead to misleading estimates and budget shortfalls.
Update Estimates Regularly
Construction costs can change due to market fluctuations. Regularly update your estimates to reflect current prices and avoid surprises.
Consult with Professionals
While cost estimators are valuable tools, consulting with professional home builders, architects, and quantity surveyors can provide additional insights and validate the estimates.
Consider Contingencies
Always include a contingency fund in your budget to cover unexpected expenses that may arise during construction.
By utilizing home building cost estimators effectively, you can approach your Sydney dream home project with a clear financial roadmap. This empowers you to make informed decisions, build your dream within your budget, and embark on a rewarding construction journey
King Homes NSW - HomeWorld Leppington
21/23 Cato Cct, Leppington NSW 2179, Australia
+61287950022
#homebuilder#homedesign#custom home builders#home builders#cost to build a house#cost of build#house building cost#cost estimation
2 notes
·
View notes
Text

characters under the cut, organized by fc. if you want to rp with one, or a couple, of them just message me. (adding more as i go)
females; (multiple of the same fc)
dove cameron:
abbey sampson | 24 years old | dancer & singer | human
kimber halliwell | 26 years old | club owner | witch
jillian cowan | 27 years old | actress (depending on plot) | human
tatum monroe | 27 years old | baker | human
giorgia whigham:
stefanie myers | 27 years old | nurse | human
sydney sweeney:
charlotte brennon | 26 years old | forensic anthropology student | human
sabrina carpenter:
ryelle rothschild | 24 years old | jewelry store manager | human
jenna ortega:
tina gomez | 20 years old | college student | human
madelyn cline:
sammy yearwood | 26 years old | model | human
alycia debnam-carey:
alice westyn | 23 years old | ballet dancer | human or vampire (depending on the plot)
willa parker | 27 years old | bartender | human
cassie stevens | 27 years old | interior designer | human
claire holt:
olivia halliwell | 24 years old | nurse | witch
danielle rose russell:
anastasia hill | 23 years old | stylist | human
hope mikaelson | 23 years old | teacher at salvatore school | tribrid
mary mouser:
haley mason | 26 years old | makeup artist | human
nova munson | 25 years old | college student | human
lili reinhart:
adalynn hale | 22 years old | photographer | human
elisa harker | 22 years old | barista/college student | human or vampire (depending on the plot)
jaz sinclair:
mia ellis | 26 years old | casino dealer | human
josephine langford:
laurel harker | 24 years old | waitress & barista | human
katherine langford:
mina rollins | 25 years old | fashion designer | human
crystal reed:
trinity scott | 30 years old | club owner | human
allison argent | 26 years old | hunter | human
chloe bennet:
lana wang | 26 years old | waitress | human
daisy johnson | 28 years old | agent for s.h.i.e.l.d | inhuman
scout taylor-compton:
starla miller | 29 years old | pediatrician | human
candice accola:
annabelle 'belle' stone | 29 years old | pastry chef | human
harper halliwell | 25 years old | beautician | witch
zendaya coleman:
tatiana major | 24 years old | dancer | human
vanessa morgan:
shayna thompson | 30 years old | singer | human
toni topaz | 31 years old | bar owner | human
phoebe tonkin:
trixie turner | 27 years old | fashion designer | human or vampire (depending on the plot)
hayley marshall | 32 years old | bottle service girl | hybrid
mikey madison:
gabriella addams | 24 years old | dancer | human
---
males; (multiple of the same fc)
miles heizer:
tommy halliwell | 20 to 24 years old (depending on the plot) | photographer | witch
max timmons | 29 years old | cook | human
kyle gallner:
kieran halliwell | 27 years old | bartender | witch
quentin pierce | 28 years old | security guard | werewolf or human (depending on the plot)
jeremy allen white:
elliot stryker | 26 years old | mechanic | human
lip gallagher | 24 years old | architect | human
grant gustin:
barry allen | 29 years old | csi at ccpd & superhero | meta-human
campbell mills | 28 years old | artist | human
tom holland:
stevie langdon | 24 years old | writer | human
peter parker | 22 years old | college student & hero | superhuman
dylan o'brien:
stiles stilinski | 25 years old | fbi agent | human
daniel sharman:
killian samson | 27 years old | restaurant owner | human
dylan minnette:
wes jensen | 26 years old | veterinary assistant | human
joe keery:
steve harrington | 25 years old | sales associate at hot topic | human
kip ackerman | 27 years old | novelist | human
josh hutcherson:
ethan redfield | 27 years old | security guard | werewolf
christian bardot | 28 years old | waiter | human
tanner buchanan:
oliver halliwell | 23 years old | martial arts instructor | witch
xolo maridueña:
remy martinez | 22 years old | cook | human
4 notes
·
View notes
Text
Ground Floor Extensions for Open Plan Kitchens in Sydney
In recent years, the trend of open-plan living has gained significant traction among homeowners in Sydney. Many are looking to enhance their living spaces by undertaking ground floor extensions that seamlessly integrate their kitchens with the rest of their home. This guide explores the benefits, considerations, and steps involved in planning a ground floor extensions Sydney specifically for open-plan kitchens in Sydney.
The Appeal of Open-Plan Living
Open-plan living transforms the way we interact within our homes. By removing barriers between the kitchen, dining, and living areas, families can enjoy a more connected environment. Here are some compelling reasons why homeowners are opting for ground floor extensions that facilitate this design:
Enhanced Social Interaction
One of the primary benefits of an open-plan kitchen is the enhanced social interaction it fosters. Family members and guests can engage in conversation, whether someone is cooking dinner or relaxing in the living area. This layout encourages a communal atmosphere, making it ideal for gatherings and entertaining.
Increased Natural Light
Ground floor extensions can dramatically improve the amount of natural light entering your home. By incorporating large windows, skylights, or even bi-fold doors, you can create a bright and airy space that feels more expansive. Natural light not only enhances the aesthetic appeal but also contributes to a healthier living environment.
Improved Space Efficiency
An open-plan kitchen maximises the use of space by eliminating unnecessary walls and corridors. This efficient layout allows for better flow between areas and can make even smaller homes feel more spacious. With the right design, homeowners can achieve functional zones within the open space, ensuring that each area serves its purpose without feeling cramped.
Considerations for Ground Floor Extensions in Sydney
When planning your ground floor extension for an open-plan kitchen, there are several important factors to consider:
Local Regulations and Permits
Before starting any construction project, it’s essential to understand local regulations and obtain the necessary permits. In Sydney, homeowners must comply with the NSW planning laws and guidelines, which may include zoning regulations, height restrictions, and design controls. Consulting with a qualified architect or builder can help navigate these requirements.
Budgeting for Your Extension
A ground floor extension is a significant investment, and it’s crucial to set a realistic budget. Costs can vary widely based on factors such as the size of the extension, materials used, and the complexity of the design. It’s advisable to obtain multiple quotes from builders and contractors to ensure you’re getting the best value for your money.
Choosing the Right Design
The design of your open-plan kitchen should reflect your lifestyle and personal taste. Consider factors such as the layout, cabinetry, countertops, and appliances. Collaborating with an interior designer or architect can help you create a cohesive design that enhances both functionality and aesthetics.
Impact on Neighbours
When planning a ground floor extension in Sydney, it’s essential to consider the potential impact on your neighbours. Extensions can alter sightlines, access to sunlight, and privacy. Maintaining open communication with your neighbours and addressing any concerns they may have can help foster goodwill and avoid potential disputes.
Planning Your Ground Floor Extension
Once you’ve considered the key factors, it’s time to plan your ground floor extension. Here’s a step-by-step guide to help you through the process:
Step 1: Define Your Needs
Start by defining your specific needs for the extension. Do you want additional storage, a larger kitchen island, or more seating options? Create a list of must-haves and nice-to-haves to guide your design.
Step 2: Set a Budget and Timeline
Establish a clear budget for your project and set a realistic timeline. Be sure to account for unexpected costs and delays that may arise during construction.
Step 3: Engage Professionals
Hiring professionals is crucial for a successful ground floor extension. Look for experienced architects, builders, and interior designers who specialise in residential extensions. Their expertise will ensure that your project runs smoothly and adheres to all regulations.
Step 4: Design Your Space
Work with your architect or designer to create a detailed design plan for your open-plan kitchen. This plan should include floor plans, elevations, and material specifications. Consider how you will integrate the extension with the existing home to create a seamless transition.
Step 5: Obtain Permits
Once your design is finalised, submit the necessary applications for building permits to your local council. This step is crucial to ensure that your extension complies with local regulations.
Step 6: Begin Construction
After obtaining the required permits, construction can commence. Stay in close contact with your builder throughout the process to address any issues that may arise and ensure that the project stays on track.
Step 7: Enjoy Your New Space
Once the construction is complete, it’s time to enjoy your new open-plan kitchen. This extension will not only enhance your living space but also improve your overall quality of life, making your home a more enjoyable place for family and friends.
FAQs
What is the average cost of ground floor extensions in Sydney?
The cost of ground floor extensions in Sydney can vary widely depending on size, design, and materials used. On average, homeowners can expect to pay between $1,500 and $3,000 per square metre.
Do I need planning permission for a ground floor extension?
Yes, planning permission is typically required for ground floor extensions in Sydney. It’s essential to check with your local council to understand the specific requirements for your project.
How long does a ground floor extension take to complete?
The timeline for completing a ground floor extension can vary based on the project’s complexity, but most extensions take between three to six months from the start of construction to completion.
Can I live in my home during the construction?
While it’s possible to live in your home during construction, it may be inconvenient. Consider the noise and disruption that may occur, especially if the extension significantly impacts your kitchen or living spaces.
What are the benefits of open-plan kitchens?
Open-plan kitchens promote social interaction, increase natural light, and improve space efficiency. They also provide a modern aesthetic that appeals to many homeowners.
Conclusion
Ground floor extensions for open-plan kitchens in Sydney offer a fantastic opportunity to enhance your home’s functionality and aesthetics. By carefully considering your needs, engaging the right professionals, and following a structured planning process, you can create a beautiful and functional space that fosters family interaction and modern living. Whether you're looking to entertain guests or simply enjoy quality time with loved ones, an open-plan kitchen extension is an investment that can transform your home and lifestyle.
Embrace the possibilities that a ground floor extension can bring and make your dream open-plan kitchen a reality!
Home Renovation Sydney
0 notes
Text
Eastern Suburbs Architects: Transforming Spaces with TSF Architects
The Eastern Suburbs of Sydney is known for its scenic beauty, luxurious homes, and vibrant community. Whether you're looking to build a new property or renovate an existing space, the role of an experienced architect is key to turning your ideas into reality. At TSF Architects, we specialize in creating bespoke architectural designs that reflect the unique character of Sydney's Eastern Suburbs while catering to modern lifestyle demands.
Why Choose TSF Architects in Sydney’s Eastern Suburbs?
The architecture of Sydney’s Eastern Suburbs is diverse and dynamic, with stunning beachfront homes, contemporary apartments, and heritage-listed properties coexisting side by side. To design a building that both stands out and complements this unique environment, you need architects who understand the area, its aesthetic, and the local council regulations.
At TSF Architects, we bring deep knowledge of the region, ensuring that each project aligns with the client’s vision and complies with all zoning and planning laws. Our designs balance modern innovation with timeless elegance, resulting in spaces that are both functional and beautiful.
Services We Offer
1. Custom Home Design
Building a new home is one of the biggest investments you’ll ever make, and every detail counts. Our team specializes in designing homes that meet the specific needs of families in the Eastern Suburbs. Whether it’s a coastal home that maximizes views and light or a private urban oasis in a dense area, we design spaces that enhance your lifestyle.
2. Renovations and Extensions
Is your home in need of a refresh or expansion? Our renovation and extension services are designed to breathe new life into your property while maintaining its character. We work closely with clients to reimagine interiors, update layouts, or add extra space to suit your growing needs—all while ensuring the design integrates seamlessly with the existing structure.
3. Commercial Architecture
For businesses in the Eastern Suburbs, it’s essential to have a space that not only looks great but also supports your operations. We provide architectural services for commercial properties, whether it’s an office, retail space, or hospitality venue. Our designs reflect the essence of your brand and create an engaging environment for customers and employees alike.
Why the Eastern Suburbs?
Sydney’s Eastern Suburbs boasts some of the city’s most sought-after locations, with areas like Bondi, Bronte, and Coogee attracting homeowners and businesses looking for luxury and lifestyle. The architectural style here reflects this, with high-end properties that emphasize open spaces, natural light, and seamless indoor-outdoor living.
At TSF Architects, we take these elements into account, designing homes and commercial spaces that capture the essence of the Eastern Suburbs while offering modern solutions. Our designs embrace the area’s natural beauty, whether by maximizing ocean views or creating functional outdoor living areas that enhance your day-to-day life.
Sustainability in Design
Sustainability is no longer just a trend; it’s a necessity for modern architecture. We are committed to incorporating sustainable design practices in all our projects, from using energy-efficient materials to designing homes that optimize natural light and ventilation. By focusing on environmentally friendly solutions, we not only help you reduce your carbon footprint but also save on long-term energy costs.
Local Knowledge and Expertise
Navigating the complex planning regulations in Sydney's Eastern Suburbs can be challenging, but our team has extensive experience working with local councils. From dealing with heritage-listed properties to ensuring your design complies with environmental and building regulations, we make the process smooth and hassle-free. This local expertise is essential for minimizing delays and avoiding costly setbacks during the approval and construction phases.
Our Client-Centric Approach
At TSF Architects, we believe that the best architectural designs are born from a close collaboration between architect and client. We take the time to understand your unique needs, preferences, and lifestyle before developing a design that aligns with your vision. With a focus on communication and transparency, we guide you through every step of the process, ensuring that your project stays on time and within budget.
Elevate Your Space with TSF Architects
Whether you're building a brand-new home, renovating an existing property, or developing a commercial space in Sydney's Eastern Suburbs, TSF Architects is here to help you achieve outstanding results. Our team is dedicated to creating architectural designs that are not only visually stunning but also highly functional, sustainable, and tailored to your individual needs.
Explore our portfolio of architectural designs and see how we’ve transformed spaces throughout Sydney’s Eastern Suburbs. Visit our gallery for inspiration, or contact us today at 1300 728 006 to discuss your next project. Let TSF Architects bring your dream space to life!
0 notes
Text
Bathroom Designers Sydney | STELLA TALEB DESIGN
STELLA TALEB DESIGN specializes in creating luxurious and functional bathrooms in Sydney. With a keen eye for detail and a passion for innovation, we craft personalized spaces that reflect your style. From concept to completion, our team ensures a seamless design process, bringing your dream bathroom to life with elegance and sophistication. Trust STELLA TALEB DESIGN for unparalleled bathroom transformations.
0 notes
Text
Interior Design Magazines: Staying Up-to-Date on Trends for Home Renovation Sydney
Home renovations are an exciting and transformative journey for homeowners, especially when you want to modernise your living space to reflect the latest trends. For homeowners in Sydney, keeping up with the newest trends in interior design is essential for creating a stylish, functional, and up-to-date space. One of the best ways to stay informed and inspired is by regularly reading interior design magazines. These magazines provide a treasure trove of ideas, tips, and professional advice to help guide your home renovation Sydney project.
In this article, we will explore how interior design magazines can be a valuable resource when planning your home renovation in Sydney, what kind of content you can expect, and the role these magazines play in influencing design trends. Additionally, we'll provide answers to frequently asked questions (FAQs) to ensure you have all the information you need for a successful renovation project.
The Importance of Staying Up-to-Date with Trends
When embarking on a home renovation Sydney project, it’s crucial to ensure that your design choices reflect current trends. Outdated styles or materials can detract from your home’s aesthetic appeal and value, making it harder to achieve the look you want. Staying updated with modern trends not only keeps your space fresh and stylish, but it also ensures that your renovation choices align with the expectations of potential buyers if you ever plan to sell.
The following are some key reasons why staying informed about design trends is essential:
Improved Aesthetics: Incorporating current trends can enhance your home’s overall appearance, giving it a modern and chic look.
Increased Functionality: Many trends focus on improving the functionality of living spaces, such as open-plan designs, smart technology integration, and ergonomic furniture arrangements.
Enhanced Property Value: Trendy and modern homes typically have higher property values, as buyers are often drawn to homes that don’t require immediate renovations.
Personal Satisfaction: Knowing that your home reflects the latest styles can bring a sense of satisfaction and pride, making your space more enjoyable to live in.
Why Interior Design Magazines are Essential for Home Renovation Sydney Projects
Interior design magazines provide homeowners with a wealth of inspiration and practical advice. From colour schemes to furniture layouts and material selections, these publications offer endless ideas to transform your space. Here are a few reasons why interior design magazines are invaluable when planning your home renovation Sydney:
1. Access to Expert Opinions and Advice
Interior design magazines often feature advice and tips from professional designers and architects. Whether you're planning a minor update or a complete overhaul, expert advice can help you make informed decisions. From selecting the right materials to choosing complementary colour schemes, these magazines often break down complex design concepts into simple, actionable steps.
2. Inspiration for Every Room
Whether you're renovating your kitchen, bathroom, living room, or entire home, interior design magazines offer inspiration for every room. They typically include photo spreads of well-designed spaces that can serve as a visual guide for your own renovation. Many magazines also offer tips on how to recreate these looks on various budgets, making them a great resource for homeowners of all financial backgrounds.
3. Stay Updated with the Latest Trends
Design trends change over time, and interior design magazines are a great way to stay current. Magazines often highlight emerging trends in materials, furniture, lighting, and layout design, helping you stay one step ahead when planning your home renovation Sydney.
For example, the shift towards more sustainable materials and energy-efficient designs is something you'll often see featured in interior design magazines, giving you insight into how you can incorporate these into your renovation project.
4. Visual Appeal and Practicality
While online resources like blogs and Pinterest are popular sources of inspiration, there’s something to be said for the tactile and curated content found in magazines. Professional photo shoots of completed projects often highlight important details you may overlook, such as lighting techniques or innovative storage solutions. The well-organised and visually appealing nature of magazines makes it easier to focus on key elements for your renovation.
5. Sources for Local Suppliers and Tradespeople
Many Australian interior design magazines offer directories of local suppliers, tradespeople, and contractors. If you're undertaking a home renovation Sydney project, finding the right local resources can save you time and effort. These directories can provide reliable recommendations for builders, designers, and materials suppliers in the Sydney area, ensuring that your renovation runs smoothly from start to finish.
6. DIY Tips and Budget-Friendly Solutions
Interior design magazines often feature DIY projects and budget-friendly renovation ideas, making them perfect for homeowners looking to complete part of the renovation on their own. Many magazines provide step-by-step instructions for smaller projects, such as repainting walls, refinishing furniture, or installing light fixtures, which can save you money in the long run.
Popular Interior Design Magazines for Home Renovation Sydney
There are numerous interior design magazines that offer insight and inspiration for your home renovation Sydney project. Below are some of the most popular ones that focus on Australian homes and trends:
1. Home Beautiful
One of Australia’s most popular design magazines, Home Beautiful is filled with stunning visuals and practical tips for home renovations. It covers everything from DIY projects to full-scale renovations and frequently features Australian homes, making it a great source of local inspiration.
2. Belle Magazine
A luxury design magazine, Belle offers sophisticated design ideas for high-end renovations. If you're looking to incorporate timeless elegance into your home renovation Sydney, this magazine provides countless inspirations from Australia and abroad.
3. Inside Out
For those seeking modern design ideas and contemporary inspiration, Inside Out is an excellent choice. This magazine often features minimalistic, sleek designs that focus on functionality and modern living spaces, making it ideal for homeowners who want a modern feel for their Sydney home.
4. Real Living
Real Living is perfect for homeowners looking for real-life inspiration for their renovation projects. With practical tips on affordable renovations and DIY design solutions, this magazine is great for those working with a limited budget but still want an aesthetically pleasing outcome.
5. Vogue Living
A more international publication with a global perspective on interior design, Vogue Living still has strong relevance for Australian homeowners. It offers inspiration from some of the most stylish homes around the world and can help you infuse a touch of global sophistication into your home renovation Sydney.
Key Trends for Home Renovation Sydney in 2024
As you read through interior design magazines, you’ll likely notice certain trends dominating the pages in 2024. Here are a few design trends worth considering for your home renovation Sydney project:
1. Sustainable Materials
Eco-friendly renovations are a growing trend, with homeowners increasingly looking to reduce their carbon footprint. Using sustainable materials such as bamboo, reclaimed wood, and recycled metals is a great way to embrace this trend in your renovation.
2. Open Plan Living
Open-plan designs continue to be a popular choice for modern homes. By removing unnecessary walls, you can create a spacious and airy environment that maximises natural light, making it ideal for homes in sunny Sydney.
3. Natural Colour Palettes
In 2024, earthy tones and natural colours are in vogue. From soft browns and greens to neutral whites, these colours can bring warmth and a calming atmosphere to your living space, making your home feel connected to the natural world outside.
4. Minimalist Aesthetic
Less is more with the minimalist trend, focusing on clean lines, uncluttered spaces, and functional furniture. This trend creates a sleek, modern look that’s both practical and visually appealing.
5. Smart Home Integration
Integrating smart technology into your renovation is a practical trend that continues to grow. From smart lighting and climate control to security systems, technology is making homes more convenient and energy-efficient.
FAQs About Home Renovation Sydney
1. Why is it important to stay updated with design trends for my home renovation?
Staying up-to-date ensures that your home reflects current design preferences, which can enhance its aesthetic appeal, functionality, and value.
2. How can interior design magazines help with my home renovation Sydney project?
Interior design magazines provide expert advice, inspiration, and practical tips, making them a valuable resource for planning and executing your renovation.
3. What are the current trends for home renovation Sydney?
Some key trends in 2024 include sustainable materials, open-plan living, natural colour palettes, minimalist aesthetics, and smart home integration.
4. Are interior design magazines relevant to Australian homeowners?
Yes, many Australian magazines feature local design trends and resources, making them highly relevant for homeowners in Sydney.
First Floor Additions Sydney
0 notes
Text
Architectural Door Handles Sydney: The Perfect Blend of Design and Durability
Today, interior design does not only mean decoration of interiors with objects that only look beautiful; practicality and long lasting of interior objects are also taken into consideration. The aspect that has been transformed extensively is door hardware or otherwise known as architectural door handles. Where before door handles were simply an object necessary to use to open a door; now door handles are the center of attention in many homes and businesses. Sky's the limit of architectural door handles in Sydney especially when it comes to architectural design experts who are in the constant search of high quality door handles that perfectly fit the design of the house, office or any other building.
What Are Architectural Door Handles?
Door handles in the architectural way are not only a way to open or close it but also something more. These handles are made with much emphasis, they come in different sizes and can be specially made to give the room that aesthetic plus or the functionality that the room requires. They use superior quality materials and unique fashionable formats that make it possible to have hardware that is unique for any location. Regardless of the style; modern house or office block for instance, architectural door handles make the beautiful final touches while they also are functionally very sound.
Some reasons why choosing architectural door handles for your doors are highlighted below;
Existing problems associated with the choice of door hardware are quickly becoming apparent to homeowners and architects; they expect to receive both optimal aesthetics and durability, to create comfortable conditions and at the same time not spend a lot of money and time on frequent replacements. Architectural door handles provide just that, offering several key advantages:Architectural door handles provide just that, offering several key advantages:
Aesthetic Appeal: Doors handles for architectural projects are available in complex and simple styles, and everything in between. These handles can be avatars of different designs and they can fit any home or building in place. Regardless of your choice of either a geometric or an elegant architectural glass door handlesets guarantee you a true reflection of the area of the home in question while at the same time improving the general appearance of the area in question.
Customization Options: Most architectural door handles are stylish and can be ordered in any size, with any type of finish, and material which will suit the interior decoration. Custom door handles allow one to make a unique hardware type that represents the general theme of the area; modern, industrialized, or classic.
Durability: Another unique selling point that comes out clearly with architectural door handles is that they are durable. Available in both stainless steel, brass or bronze, these handles are tough to withstand daily beating while still being able to retain their appearance for quite a long time. Integral door handles are functional works of art that are both beautiful and extremely durable and therefore an excellent value addition to your building.
Functionality: Though architectural door handles are incredibly beautiful, they also serve other purposes that are very important. These handles are usually well designed and well shaped, this makes sure that can be held comfortably and rotated with ease. On that basis, architectural door handles in form and function are rather optimal for residential as well as commercial buildings.
A research on the most common materials and finishes used in Architectural Door Handles
These architectural door handles come in a number of types of material and various finishes and give them a distinct touch. Some of the most popular materials include:Some of the most popular materials include:
Stainless Steel: It is now common to find melted stainless steel as door handles particularly in design and industrial buildings. This set of doors and windows are elegant and simple in design suitable for modern day buildings. Also, this material is very resistant to corrosion and therefore it can be used both in internal and external sections.
Brass: Stainless steel door handles feature the warmth and class of brass with an added functional resistance to rusting. Comes in polished, satin, and antique, brass handles are very flexible and can be used in any setting with relative ease.
Bronze: If one desires a country or a retro look on the doors of a home then the best option to go for is the bronze door handles. Bronze acquires a very good naturally occurring finish over time that makes it give any room more character and look rather weathered.
Matte Black: Silver coloured handles also serve well in minimalist as well industrial house designs. MATT finish provides the discreet and sophisticated appearance which will look especially appealing when complemented with pastel tones or wooden finish.
Architectural Door Handles in Sydney: The Use of Internationalised Locational Clusters as a Business Model: A Growing Trend
Over the years, architectural door handles have been adopted widely among homeowners, architects, and conductors of interior design in Sydney. In New York, the vast city consisting of the modern hi-rise towers, heritage buildings or the contemporary residential buildings have led to a market for high quality and design door hardware.
It is for this reason that most of the firms in Sydney supply unique doors for architectural door handles, with different designs and materials. Aluminum and other doors manufacturers understand the individual project of an architect, developer, or home owner and design and create every door handle to fit their requirements.
Moreover, most of the architectural door handle suppliers in Sydney pay much attention to production of environmentally friendly doors and manufacturing processes as well. BT has confirmed this in line with sustainable building practices that have increasingly become popular in the current world making architectural door handles not only fashionable but also socially responsible.
In Australia, especially in Sydney, architectural door handles come as fashionable and stylish as they are sturdy and thus are widely used in homes and businesses. As they come in many styles, material and are customizable, these handles complement the interior with distinction and last long.
In particular, the architectural door handles can be used in both the contemporary apartment and the classical house, being the failsafe of the interior design ideas. These doors handles are made to order and are not only a functional appendage to your doors but also provide beauty to doors.
For more info visit here:- architectural door handles Sydney
0 notes
Text
The Benefits and Trends in Joinery Services in Sydney: Insights from Luxury Kitchens
Joinery is a critical aspect of both residential and commercial design, offering tailored solutions for cabinetry, furniture, and architectural details. In Sydney, the demand for high-quality joinery is on the rise, driven by a growing emphasis on customized and functional design solutions. Luxury Kitchens, a leading provider of joinery in Sydney, offers expert services that cater to a diverse range of needs. This blog explores the benefits and current trends in joinery in Sydney, highlighting the role of Luxury Kitchens in delivering exceptional results.
1. Customization and Personalization
One of the significant advantages of joinery in Sydney is the ability to offer highly customized and personalized solutions. Unlike off-the-shelf furniture or cabinetry, joinery allows for the creation of bespoke pieces that perfectly fit the client's specifications and the design of their space. Luxury Kitchens specializes in providing custom joinery solutions that cater to individual preferences and requirements. Whether it's a unique kitchen design, custom-built wardrobes, or specialized cabinetry, Luxury Kitchens ensures that every project is tailored to meet the specific needs of their clients.
2. Quality Craftsmanship and Materials
The quality of craftsmanship and materials used in joinery is crucial for achieving durable and aesthetically pleasing results. Joinery in Sydney is known for its emphasis on high standards of workmanship and the use of premium materials. Luxury Kitchens prides itself on delivering superior quality joinery by employing skilled craftsmen and using high-grade materials. This commitment to excellence ensures that every piece of joinery is not only visually appealing but also built to withstand the test of time.
3. Innovative Design Trends
The field of joinery in Sydney is continually evolving, with new design trends and innovations shaping the industry. Modern joinery trends include minimalist designs, the use of sustainable materials, and integrated technology. Luxury Kitchens stays abreast of these trends by incorporating innovative design elements into their projects. For example, they offer sleek, contemporary joinery solutions that complement modern interiors and use eco-friendly materials to meet the growing demand for sustainable practices.
4. Functional and Space-Saving Solutions
Functional and space-saving solutions are essential in joinery, particularly for urban environments like Sydney where space can be limited. Joinery services often focus on maximizing the use of available space while maintaining aesthetic appeal. Luxury Kitchens excels in designing joinery solutions that optimize space, such as custom-built storage solutions and multifunctional furniture. These designs help clients make the most of their spaces, providing both practicality and style.
5. Integration with Overall Design
Effective joinery should seamlessly integrate with the overall design of a space, enhancing its functionality and visual appeal. Joinery in Sydney often involves collaboration with architects and interior designers to ensure that the joinery elements complement the broader design scheme. Luxury Kitchens works closely with clients and design professionals to create joinery that aligns with the overall aesthetic and functional goals of the project. This collaborative approach ensures that the final result is cohesive and well-integrated.
6. Sustainability and Eco-Friendly Practices
Sustainability is becoming increasingly important in joinery, with a growing emphasis on eco-friendly materials and practices. Joinery in Sydney increasingly incorporates sustainable approaches, such as using recycled materials and low-VOC finishes. Luxury Kitchens is committed to sustainability by offering eco-friendly joinery options that align with environmentally conscious design practices. Their focus on sustainability reflects the broader industry trend towards more responsible and eco-friendly joinery solutions.
Conclusion
Joinery in Sydney offers numerous benefits, including customization, quality craftsmanship, innovative design, and functional solutions. Luxury Kitchens stands out as a leading provider of joinery services, offering expert craftsmanship and tailored solutions that meet the diverse needs of their clients. By staying up-to-date with design trends and incorporating sustainable practices, Luxury Kitchens ensures that their joinery services enhance the functionality and aesthetics of their clients' spaces and contribute to responsible design practices. Choosing a reputable joinery provider like Luxury Kitchens for residential or commercial projectsensures exceptional results and satisfaction.
0 notes
Text
Electrician Avalon

ElectroSpark Electrical Services consists of electricians who provide superior electrical services across Avalon. We are licensed and work with all residential and commercial clients. Our electricians have experience servicing Sydney’s top architects, interior designers, and builders. We adhere to industry regulations and keep up to date with the latest electronic technology and innovation. Our team prides itself on excellence, open communication, and establishing long-term client relationships. Electrician Avalon
0 notes