#historic home remodels
Explore tagged Tumblr posts
Text


Thanks to tafkarfanfic for sending the listing for the 1789 Jonathan Brooks House, a Dutch Colonial home in Medford, Massachusetts. It's on the National Register of Historic Places, and has 5bds, 1.5ba, & 6 fireplaces. Price cut $25K to $1.1M. I'm always suspicious when there's a price cut, but when I saw what they did to the inside, I understood why it's not selling.
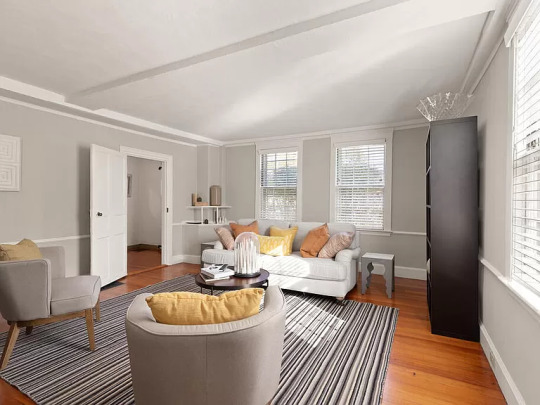
Who is advising homeowners to modernize their beautiful historic homes, like this? That confounded gray and white. I think I'm in a modern apt. living room, here.

They left the fancy carved fireplace, but painted it white to minimize the pretty colonial details that don't fit in with the sleek contemporary look.
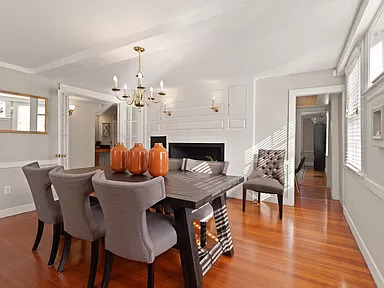
The dining room has a true, colonial fireplace wall.
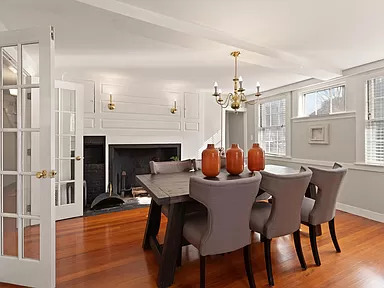
I can't see the original cupboards b/c they've either been modernized to black or obscured. Notice that any beams in the ceilings were painted white, or removed.
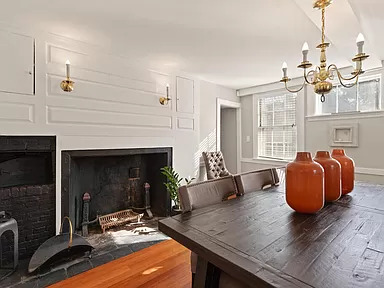
Wait, I see a brick wall that's been painted black. I would go to the Home Depot and get gallons of Zip Strip and strip the hell out of these fireplaces.

If you're a purist, it's best that you just forget the kitchen and move on. It's a beautiful kitchen, but for new builds or more modern homes.

This home was built in the 1700s. There HAS to have been a cooking fireplace in here that they removed. I thought that they protected these historic homes from things like this.

Nice flagstone sun porch. (Did you know that the colonists were very into skylights?)

This is the half bath, which is nice to have, but 1 full bath for 5 bedrooms to share in a house that's $1.1M just won't cut it.
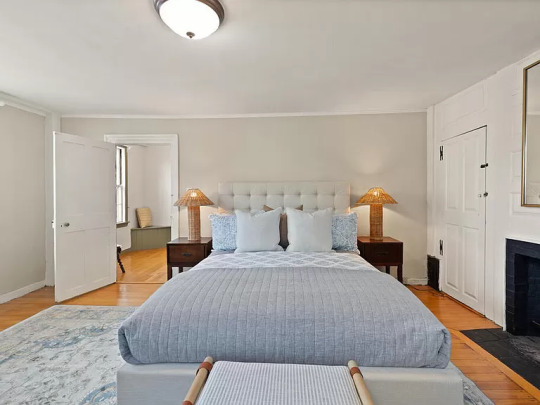
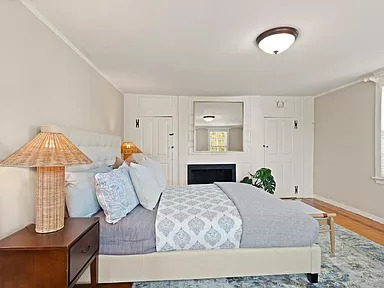
Something's off about the fireplace wall in the primary bedroom. The mirror is centered, but the fireplace isn't. I think that they should've left it plain b/c of the doors and cupboards.

This is odd. They must've built the narrow cabinet in the back so that they could have a place to put things, but then they awkwardly placed pedestal sinks in front of it.
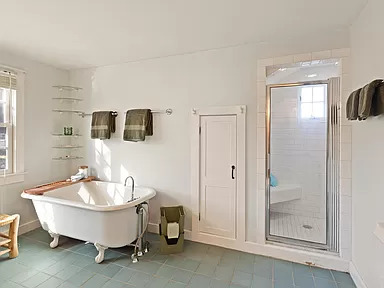
Mini claw-foot tub and a modern built-in shower. That little closet must be an original feature.
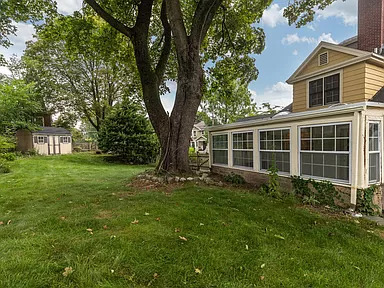
There's a nice back yard with a shed.

And, the house itself is built on a fork in the road.
69 notes
·
View notes
Text
I'm begging home renovators. If you're in a position where you have to remove outdoor steps anyway - why not just update them with a ramp?
Disabled people. Young children. The elderly. Those are a few good examples of why you should choose to update with a ramp. Not to mention it's easier to move stuff in & out.
& as someone who used to volunteer with the historical society & help renovate/repair old homes & buildings. You can update with ramps that fit the aesthetic/time period of the property.
If you're doing a new build. Please consider ramps inside instead of stairs too. For the same reasons!
Plus, they're super cool looking!
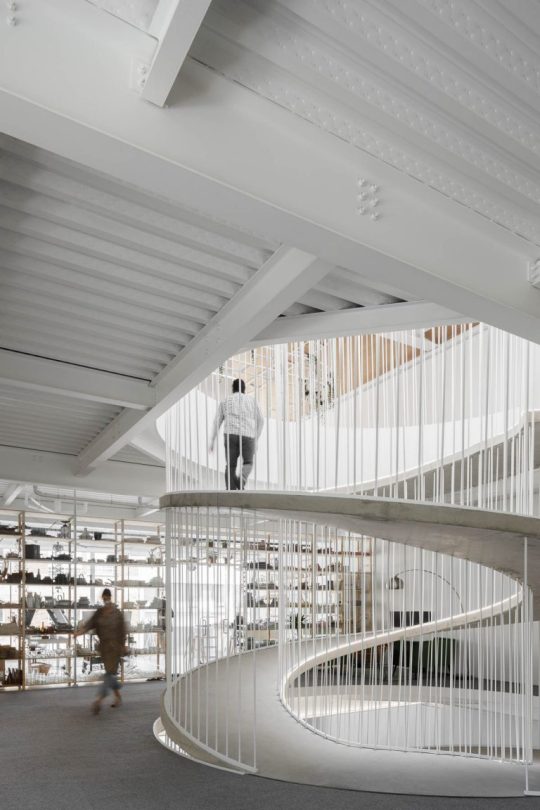
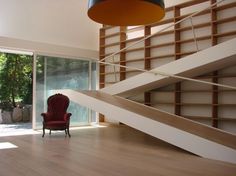

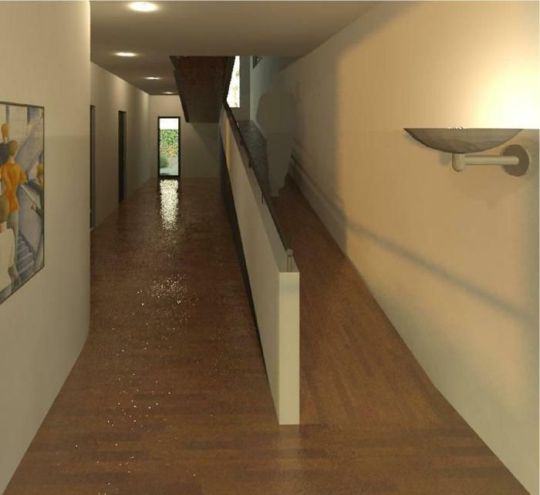
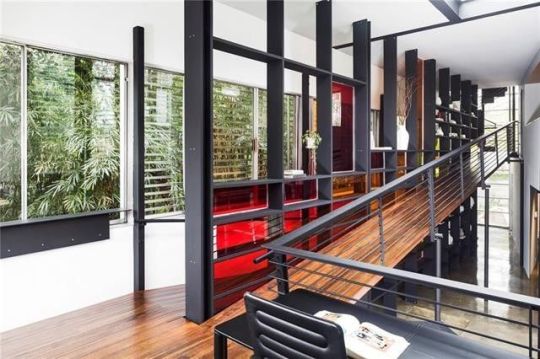
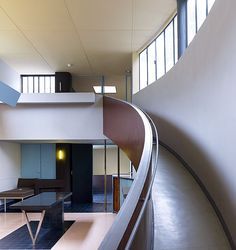
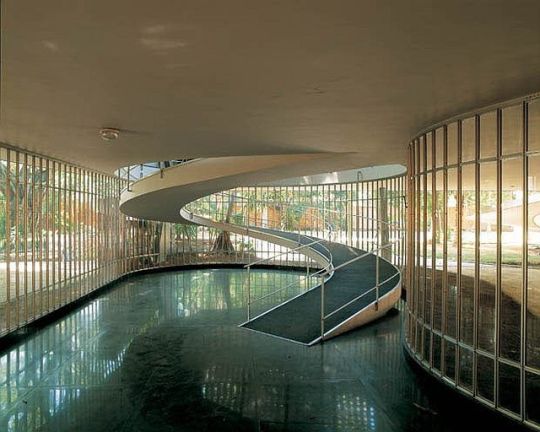
#Ramps not stairs!#disabled#injured#children#elderly#work smarter not harder#house#home#historical#architecture#histblr#antique#vintage#classical#aesthetic#remodel#renovate#redecorate#redecorating#style#building#hgtv
31 notes
·
View notes
Photo

Craftsman Deck Ideas for a medium-sized, open-air Craftsman backyard deck renovation
2 notes
·
View notes
Photo
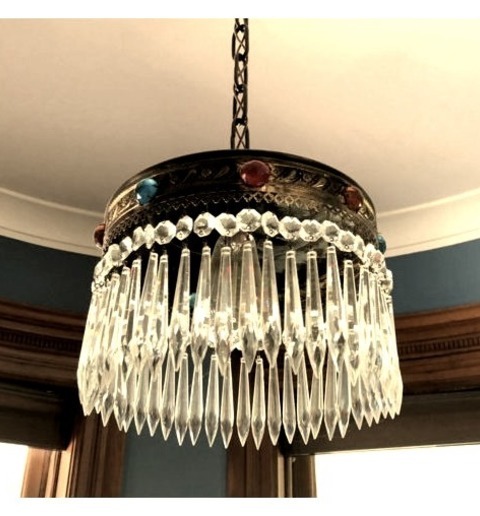
Expansive in St Louis
#Inspiration for a huge victorian light wood floor and brown floor sunroom remodel with a standard ceiling historic preservation#mahogany wood#lighting fixture#sun room#queen anne home#cupolas & roof turrets#curved walls
2 notes
·
View notes
Text
A historic home renovation is more than just any other home improvement project. This involves local regulations and historic society guidelines aiming to preserve a home’s historical integrity. So, if you are looking for a historic remodel Jersey City Hudson Home Improvement can help you.
#historic remodel Jersey City#Hudson Home Improvement#home renovation#home renovation company hoboken
0 notes
Text
Streamline Your Projects: Expert Construction Management with Montecito Building and Remodeling Contractors
When embarking on a construction or renovation project, whether it’s a residential overhaul or a commercial build, the importance of effective Construction management Montecito cannot be overstated. Montecito Building and Remodeling Contractors offer unparalleled expertise in this field, ensuring that every project is executed with precision, efficiency, and quality. Here’s a comprehensive look at how Montecito Building can streamline your construction endeavors and deliver exceptional results.

The Role of Construction Management
Construction management involves the planning, coordination, and control of a project from inception to completion. The primary goal is to ensure that the project is completed on time, within budget, and to the desired quality standards. Effective construction management encompasses various aspects, including project scheduling, cost control, quality assurance, and risk management.
Why Choose Montecito Building?
Montecito Building stands out in the industry due to its commitment to excellence and a client-centric approach. Here’s why they are the go-to choice for construction management and remodeling needs:
Expertise and Experience
Montecito Building boasts a team of seasoned professionals with extensive experience in construction management. Their expertise spans across various types of projects, including residential, commercial, and mixed-use developments. This wealth of experience allows them to handle complex projects with ease and deliver results that exceed client expectations.
Comprehensive Services
From initial planning to final inspection, Montecito Building offers a full range of construction management services. Their approach is holistic, ensuring that every aspect of the project is meticulously managed. This includes project scheduling, budgeting, procurement, contractor management, and quality control. By handling these elements, they minimize the risk of delays and cost overruns.
Client-Centric Approach
At Montecito Building, the client’s vision is at the heart of every project. They prioritize clear communication and collaboration, ensuring that clients are involved in every step of the process. This client-centric approach fosters transparency and trust, leading to smoother project execution and higher satisfaction levels.
Innovative Solutions
The construction industry is ever-evolving, with new technologies and methodologies emerging regularly. Montecito Building stays abreast of the latest trends and innovations, incorporating cutting-edge solutions into their projects. This includes advanced project management software, sustainable building practices, and efficient construction techniques, all of which contribute to superior outcomes.
Attention to Detail
Attention to detail is crucial in construction management. Montecito Building’s team is known for their meticulous approach, ensuring that every detail is accounted for and executed to perfection. This dedication to quality ensures that the final product meets the highest standards and fulfills the client’s vision.
Key Services Offered
Montecito Building’s comprehensive construction management services include:
Project Planning and Scheduling: Detailed planning and scheduling are fundamental to project success. Montecito Building creates robust project plans, outlining timelines, milestones, and resource allocation. This ensures that the project progresses smoothly and on schedule.
Budgeting and Cost Control: Effective budget management is essential for avoiding cost overruns. Montecito Building provides accurate cost estimates and implements stringent cost control measures to keep the project within budget.
Contractor Management: Selecting and managing contractors is a critical aspect of construction management. Montecito Building carefully vet contractors and oversee their work to ensure adherence to project specifications and quality standards.
Quality Assurance: Quality is non-negotiable in construction. Montecito Building implements rigorous quality assurance processes, including regular inspections and adherence to building codes and standards, to ensure a high-quality finish.
Risk Management: Identifying and mitigating risks is essential for preventing issues that could impact the project’s success. Montecito Building conducts thorough risk assessments and develops contingency plans to address potential challenges.
The Benefits of Partnering with Montecito Building
Partnering with Montecito Building for your construction and remodeling needs offers numerous benefits:
Reduced Stress: With Montecito Building handling the complexities of construction management, you can enjoy peace of mind knowing that your project is in capable hands.
Enhanced Efficiency: Their expertise and streamlined processes lead to faster project completion and fewer delays, saving you time and money.
High-Quality Results: Montecito Building’s commitment to quality ensures that your project will meet the highest standards and deliver the results you envision.
Budget Adherence: Effective cost control measures help prevent budget overruns, providing you with a clear understanding of project expenses.
Conclusion
Effective construction management is the cornerstone of a successful project, and Montecito Building and Construction Remodeling Contractors are experts in delivering just that. Their comprehensive services, client-centric approach, and dedication to quality make them the ideal partner for any construction or remodeling endeavor. By choosing Montecito Building, you are not just ensuring a well-managed project but also investing in a result that surpasses expectations. Whether you are planning a residential renovation or a commercial build, Montecito Building is the key to a streamlined, efficient, and successful construction experience.
#Home Interior Renovation#Custom Home Designs#Construction Remodeling Contractors#Home remodeling in Montecito#Modern Historic Farmhouse
0 notes
Text
Website: https://www.wentworthstudio.com/
Address: 8401 Connecticut Avenue Suite 310, Chevy Chase, MD 20815
Phone: +1 240-395-0705
Remodeling your home is a major process, and choosing the right design-build company is one of the most important steps.
Throughout the entire remodel, from the initial design meeting to the final construction, Wentworth is there to guide you. One of the best parts about working with our team is the simplicity of the process. Under one roof, we offer architecture, design, and construction services to create award-winning homes. We are your single source for any home remodeling needs you have in the Washington, DC, Maryland, and Virginia area!
One of the best parts about working with Wentworth is the simplicity of the home architecture process. Under one roof, we offer architecture, design, and construction services. In short, we are your single source for any home building needs you have in the Maryland, Washington, DC and Virginia area!
When you work with Wentworth, we present you with different options. Many homeowners want to remodel but are interested in preserving the historic style of their home.
Wentworth home interiors begin with a meeting in your home to preview the house and discuss your interior design goals for the project. This includes assessing your personal style and preferences, as well as how you use your current space.
The Wentworth team provides cost-effective, comprehensive design-build services.
It’s all about seeing the bigger picture in interior design – and this is what Wentworth does! Our team has the experience and expertise to pay attention to the details and see the overall picture to create a space you’ll love for years to come.
Business mail: [email protected]
#Whole House Remodeling#Kitchen Remodeling#Bathroom Remodeling#Basement Remodeling#Garage Remodeling#Aging-in-Place Remodeling#Historic Home Remodeling#Attic Remodeling#Exterior Remodeling#Kitchen Additions#Bathroom Additions#Master Suite Additions#Porch Additions#Sunroom Additions#Home Remodeling#Additions#Reconfigured Spaces#Home Custom Details#Interior Design#Façade Enhancement
1 note
·
View note
Photo
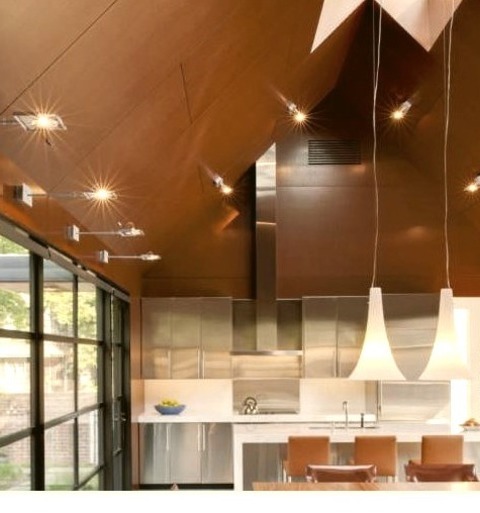
Modern Dining Room Great room idea with large modern ceramic tile, a gray floor, and white walls without a fireplace
#home remodeling contractor#dining room#bathroom remodeling contractor#historic renovation#great room#kitchen remodeling contractor
0 notes
Text
Dining in San Diego
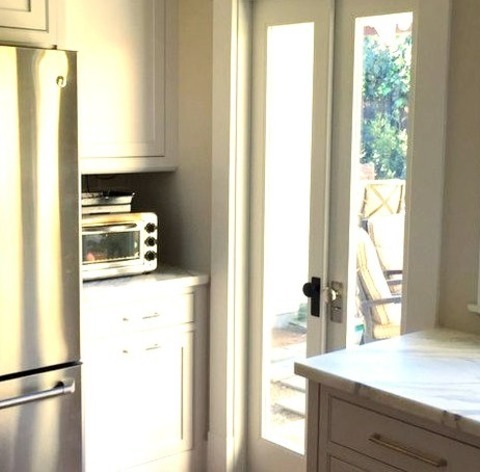
A small craftsman u-shaped light wood floor eat-in kitchen remodel with a farmhouse sink, shaker cabinets, white cabinets, marble countertops, beige backsplash, subway tile backsplash, stainless steel appliances, and a peninsula as inspiration
0 notes
Photo
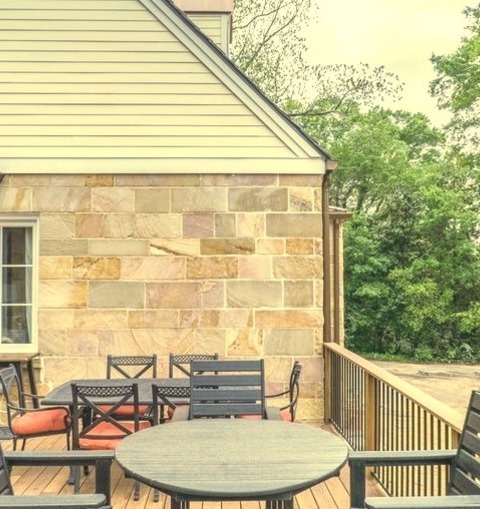
Deck Uncovered in Atlanta Deck - mid-sized craftsman backyard deck idea with no cover
0 notes
Photo
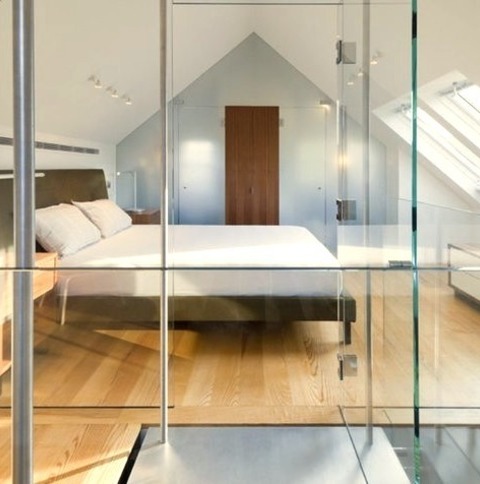
Loft-Style Bedroom Example of a mid-sized minimalist loft-style light wood floor and beige floor bedroom design with white walls and no fireplace
#light wood flooring#bathroom remodeling contractor#home renovation contractor#home builders#brown upholstered headboard#historic renovation#home remodeling contractor
0 notes
Text


What a beautiful, elegant 1821 townhouse in Savannah, GA. 5bd, 4ba, 5,852 sq ft, $4.25m.

It has a side hall entrance with sitting rooms off to the left.


Beautiful windows, marble fireplace and a gorgeous chandelier. The room doesn't look that big, but it fits a baby grand piano with ease.

Then, there's a lovely dining room with another marble fireplace.




Have you ever seen a more elegant kitchen? The dove gray cabinetry is the perfect choice for this home. A small library/sitting area has a door to the garden.

There are 3 floors with wide, bright stairways.

The primary bedroom is a nice, large room with a marble fireplace.

This room has access to the terrace. What a level of sophistication this house has.

The baths were tastefully remodeled in dove gray marble.

Pretty closet that looks like a sunroom. It has a great view of the terrace, too.

All of the other bedrooms are very large and bright.

Remodeled shower room. Look at the size of that shower.

Love this small library.



This is cool. It used to be the original kitchen for the "below stairs" staff and they remodeled it. But, they left the original fireplace and oven in the wall. I'm trying to picture what it must've looked like as a kitchen.


Behind the home there's a 2 car garage, small patio, and a guest house.



Both houses have terraces, but look at this beautiful guest apt.

The street view from the main house terrace. .064 acre lot.
https://seaboltbrokers.idxbroker.com/idx/details/listing/c151/319478/101-E-Oglethorpe-Avenue-Savannah-GA-31401#/
#historic townhouse savannah#townhouses#old house dreams#remodeled homes#houses#house tours#home tour
132 notes
·
View notes
Photo

Traditional Powder Room - Bathroom An illustration of a traditional powder room design with a brown floor and dark wood cabinets, as well as multicolored walls and a vessel sink.
#powder room#leaded glass window#wall sconces#historical home remodel#striped wallpaper#wall mounted faucet
0 notes
Photo
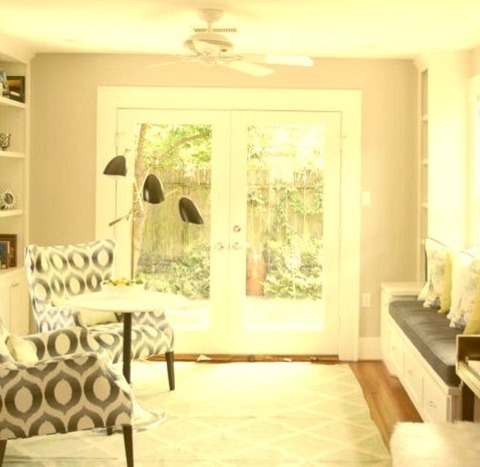
Family Room Open Houston A small eclectic open-concept family room design with a music area, gray walls, no fireplace, and no television is an example.
0 notes
Photo

Enclosed - Family Room Idea for a family room with a medium-sized eclectic design, an enclosed floor, beige walls, and a media wall.
0 notes
Text
Homeowner’s Guide- Remodelling a Historic House

Are you looking For Remodelling a Historic House? Hudson Home Improvements offers exceptional historic home remodelling services that give your home a new look while maintaining its originality and charm & also tells about Selecting the best Historic Home Renovation Contractors. To know more about our services, contact us today.
#Historic Commission#historic home remodelling#historic home renovation contractors#historic house renovation#Historic Preservation Commission#home remodeling services#Home Renovation Jersey City Company#Homeowner’s guide- Remodelling a historic house#home renovation contractors#remodeling your old historic home#Remodelling a historic house#renovation contractors#Selecting historic home renovation contractors
0 notes