#hejduk
Explore tagged Tumblr posts
Text
1991 Hejduk

The House of the Suicide and the House of the Mother of the Suicide.
Mother: right, son: left.
smaller than buildings, larger than models, more than sculpture, objects which combine all three.
From:
The Funeral of Jan Palach
When I entered the first meditation
escaped the gravity of the object
I experienced the emptiness,
And I have been dead a long time.
When I had a voice you could call a voice,
My mother wept to me:My son,
my beloved son,
I never thought this possible
I’ll follow you on foot.
Halfway in mud and slush the microphones picked up.
It was raining on the houses;
It was snowing on the police-cars.
The astronauts were weeping,
Going neither up nor out.
And my own mother was brave enough she looked
And it was alright I was dead.
—David Shapiro

Paul Cezanne, The House of the Hanged Man
#posting this because there's none of hedjuk's work here#and I need an archive#the only master of poetic space#arch tag#yes me posting about architecture is a cry for help#hejduk
7 notes
·
View notes
Text
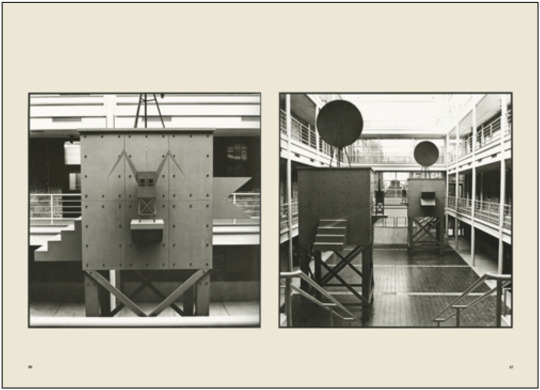
THE RIGA PROJECT by John Hejduk
"These two structures belong to the complementary side of the role of architecture, the one that we always forgot: to shelter our dreams and the mystery of our presence here." —Meton Gadelha
3 notes
·
View notes
Text

#architecture#visualreference#catalogue#observations_and_reflections#observationsandreflections#plan#hejduk
2 notes
·
View notes
Text


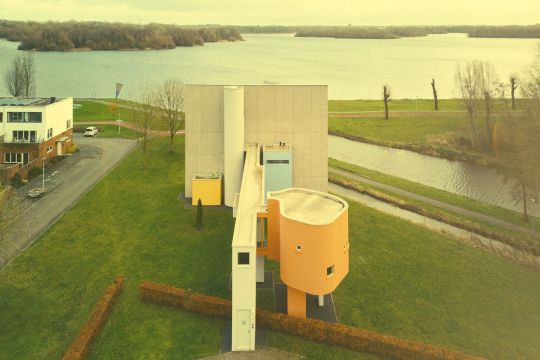
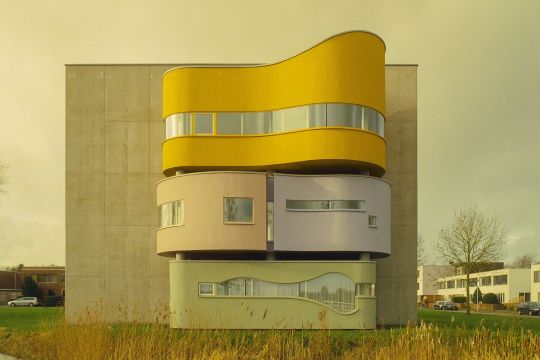

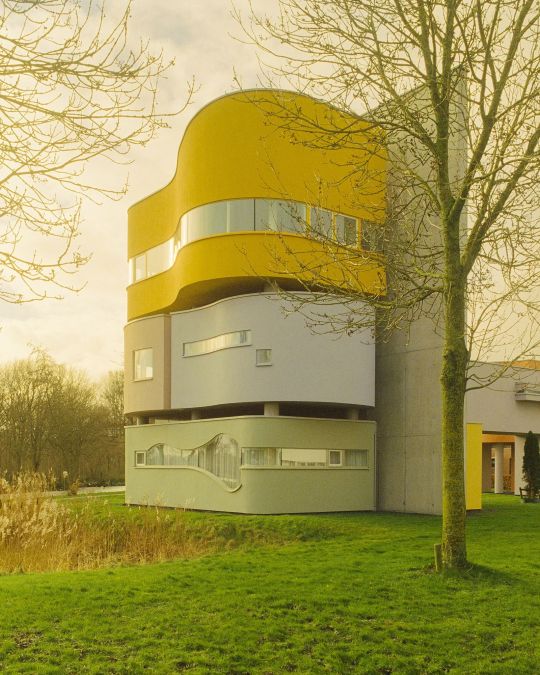
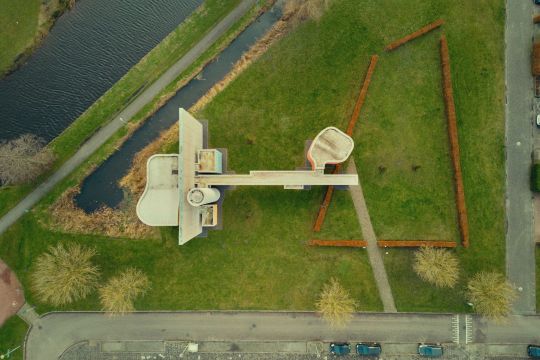
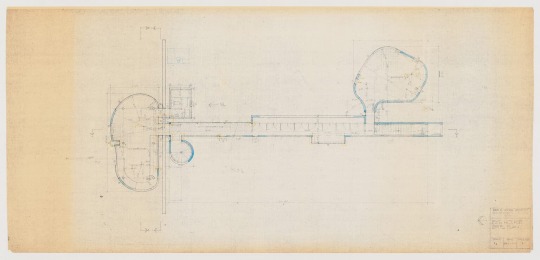
John Hejduk, "Wall House No. 2,"
Hoornse Meer, Groningen, Netherlands,
John Hejduk originally designed Wall House No. 2 in 1973 as a weekend retreat for landscape architect Arthur Edward Bye. The House was to be built in Ridgefield, Connecticut, United States. However, it wasn’t until 2001 that the structure was built as part of the Blue Moon architecture festival in Groningen.
In this project, Hejduk uses the wall to reinterpret the traditional configuration of a house: instead of presenting the different spaces enclosed within the perimeter walls, in the Wall House 2 the rooms and the circulation systems are physically isolated from each other.
The kitchen, dining room, bedroom and living room are stacked curvilinear volumes, vertically linked by an independent circular staircase and connected to a study by a long corridor.
The wall, which Hejduk establishes between the rooms and the circulation systems so that one has to go through it to move from one room to another, becomes a passing line, a limit. A palette of yellow, green, black, brown and gray reinforces the division of the function of each volume.
Since 2004, Wall House has served cultural purposes under the Stichting Wall House Number 2 foundation, hosting artist residencies, public tours, events, and functioning as a knowledge center.
Built by Thomas Muller / van Raimann Architekten and Otonomo Architecten studios,
Photos by David Altrath
John Hejduk (1929-2000), Bye House plan for the second floor, 1974. Yellow and blue coloured pencil and graphite over diazo type on paper, 459 x 980 mm. John Hejduk fonds, Canadian Centre for Architecture © CCA.
#art#design#architecture#photography#john hejduk#wall house#netherlands#landscaping#forms#sculpture#david altrath#arthur edward bye#conceptual#history#cubist#surrealism#stucco
185 notes
·
View notes
Text
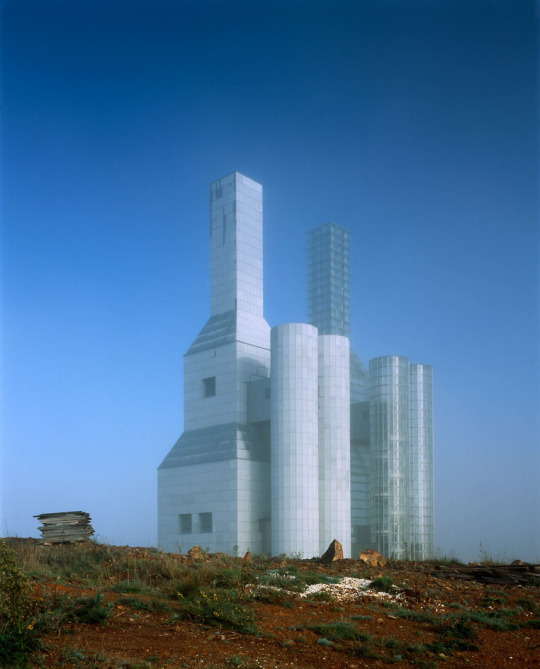

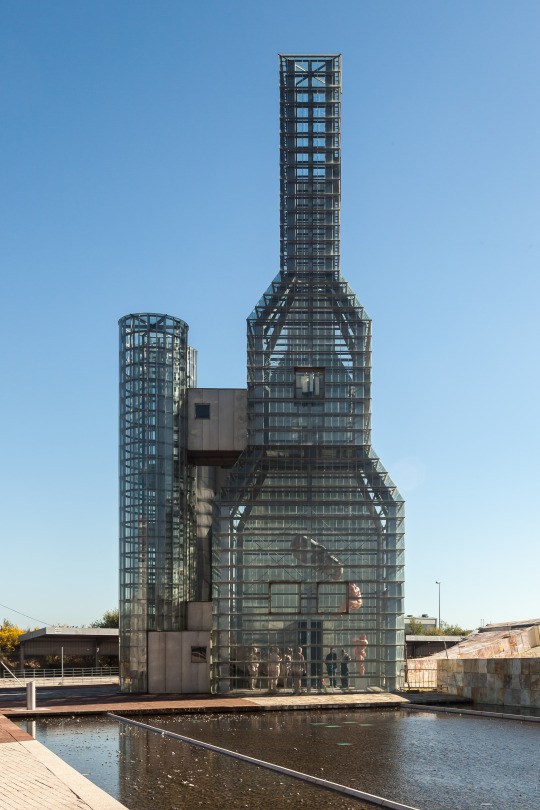

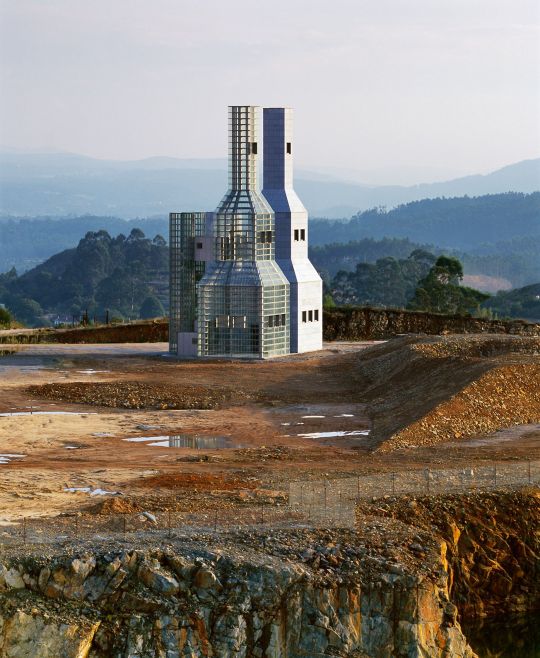
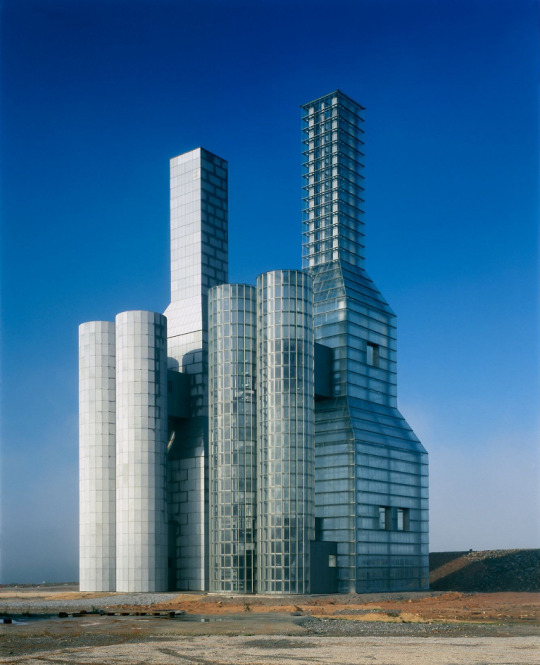
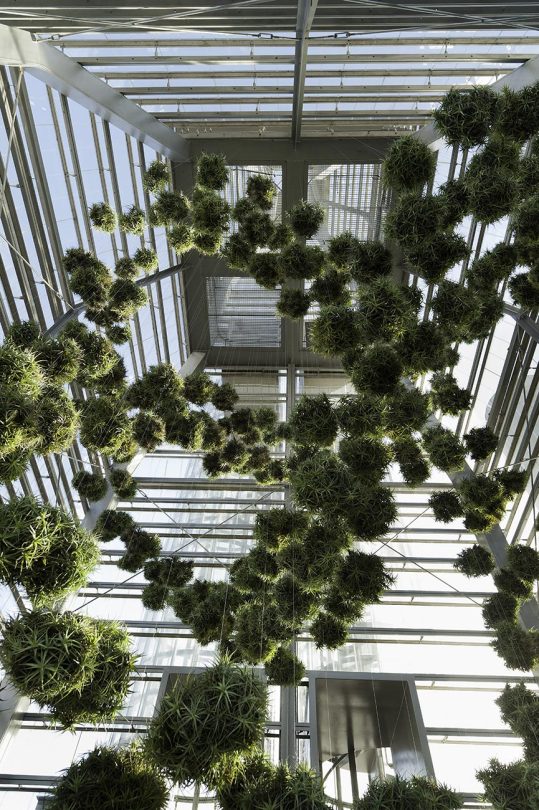
Towers in Galicia, Spain - John Hejduk - Peter Eisenman
-
#Peter Eisenman#John Hejduk#modernist#modernist architecture#post modernism#glass#steel#towers#cool architecture#design#architecture#building#art#art gallery#culture#city of culture#galicia#spain#american architecture#light
238 notes
·
View notes
Text

Don Hejduk aka Charlie Ram Uncensored series (8 photos)
25 notes
·
View notes
Text

the life ive chosen to live
18 notes
·
View notes
Photo
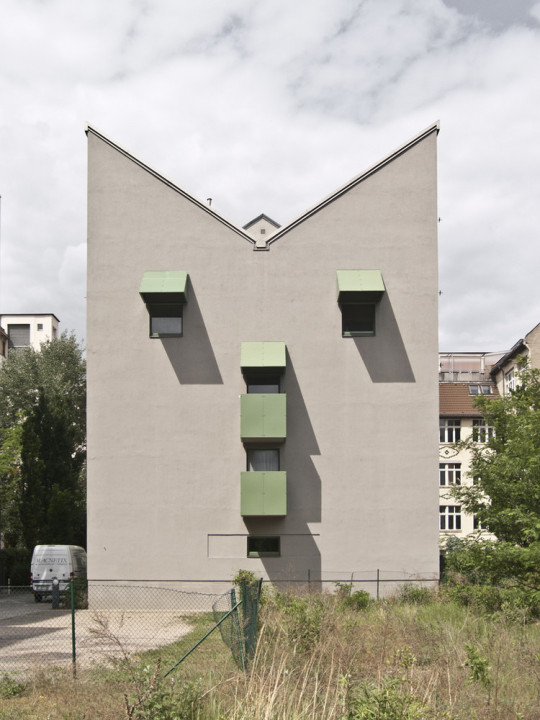
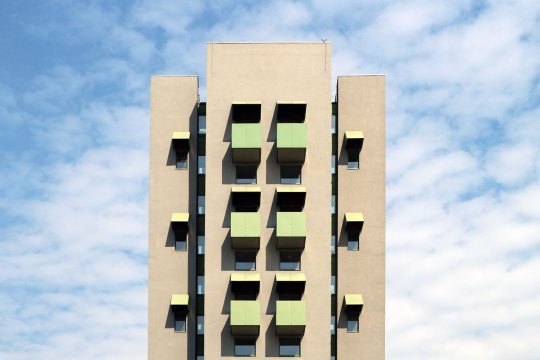
JOHN HEJDUK THE KREUZBERG TOWER, 1988 Berlin - Kreuzberg, Germany Image 1 © Sofia Balters Image 2 © Hendrik Bohl
#john hejduk#architect#architecture#architectural classic#design#designer#berlin#iba#internationale bauaustellung#form#shape#space#architectural form#urban#context#archdaily#dezeen#juliaknz#theclassyissue#facade#iseefaces
98 notes
·
View notes
Text
MIKKO RANTANEN 50 GOALS ‼️‼️




6 notes
·
View notes
Video
Kreuzberg Tower by Matthias Heiderich Via Flickr: Kreuzberg Tower by Architect John Hejduk / Rolleiflex 3.5f
0 notes
Text

#architecture#visualreference#catalogue#observations_and_reflections#observationsandreflections#plan#hejduk
0 notes
Text
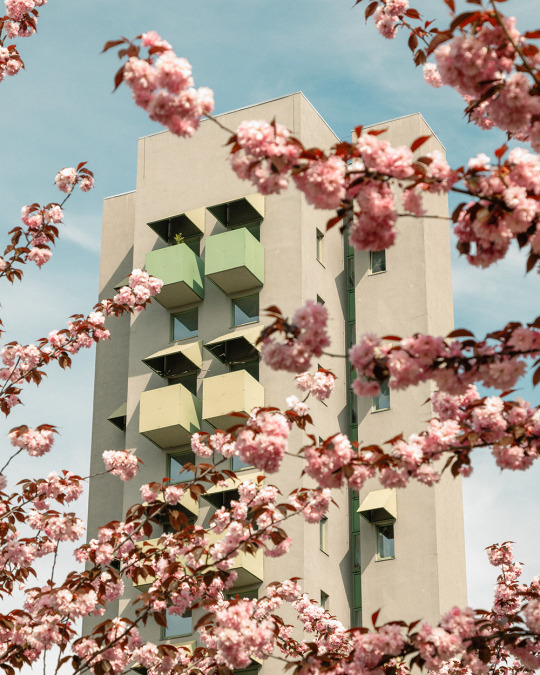
Kreuzberg Tower, Architect: John Hejduk. Photo: Matthias Heiderich
311 notes
·
View notes
Text

Casa Malaparte, Adalberto Libera, Capri photographed by John Hejduk
16 notes
·
View notes

