#floorplans:3
Explore tagged Tumblr posts
Text
i love writing stuff down and taking notes did you guys know i have actual notebooks filled with little details abt my fics lmao drawings and everything
#and then different ideas and whatnot#idk i really love#doing things by hand#like i like to write down things idk it's very fun#i always loooved taking notes in school too hehehhe#oh and what is that i'm “drawing” you ask#floorplans:3#i keep drawing floorplans of the places where the fics are taking place in😭😭#it's so silly lmao#mayor of loserville
20 notes
·
View notes
Text
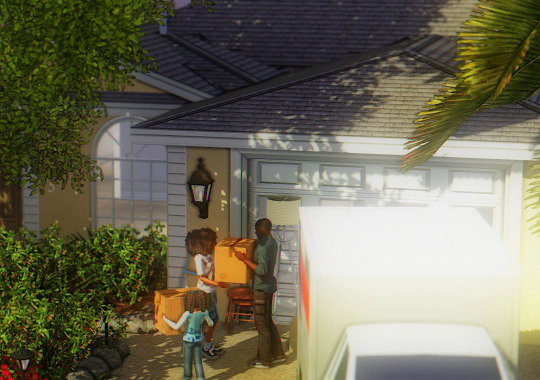
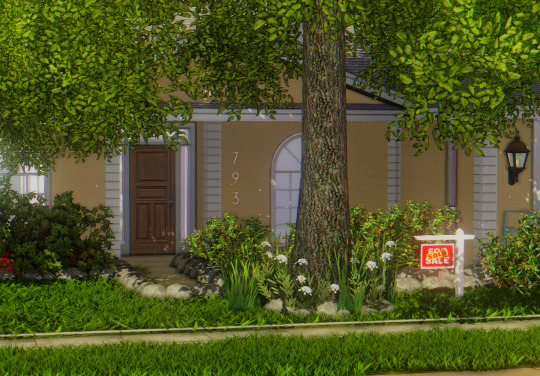



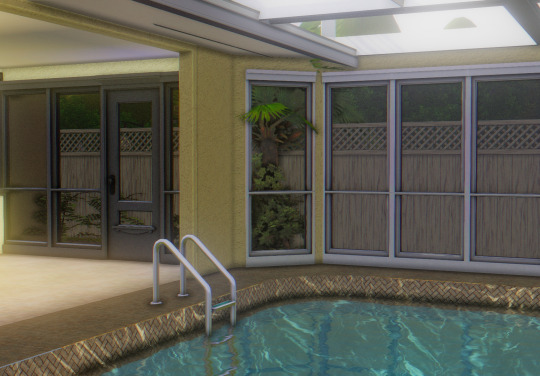
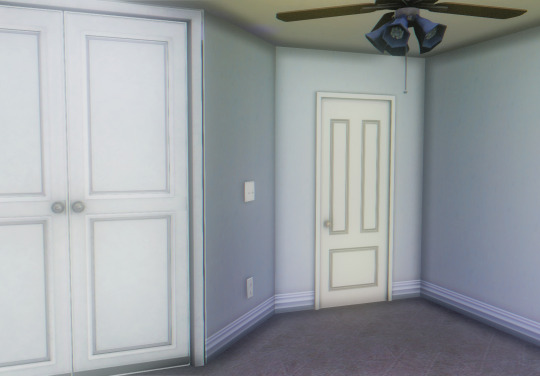
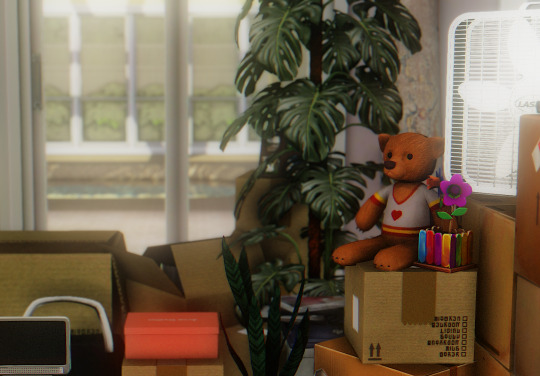
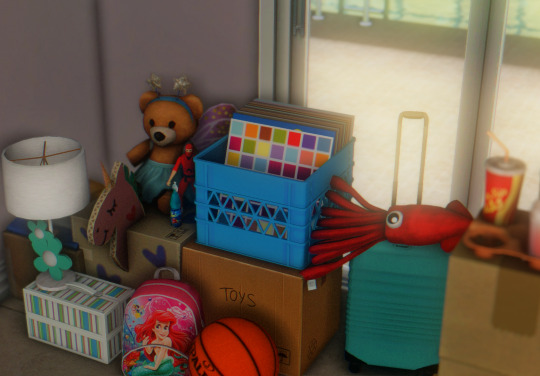
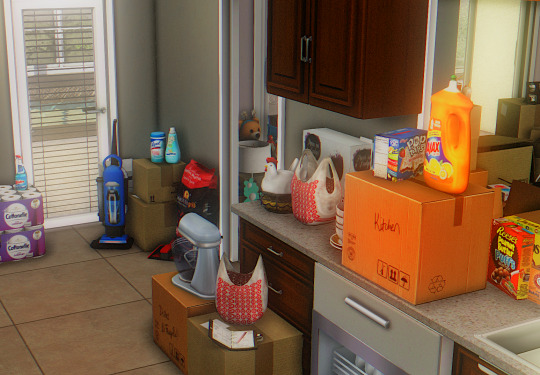
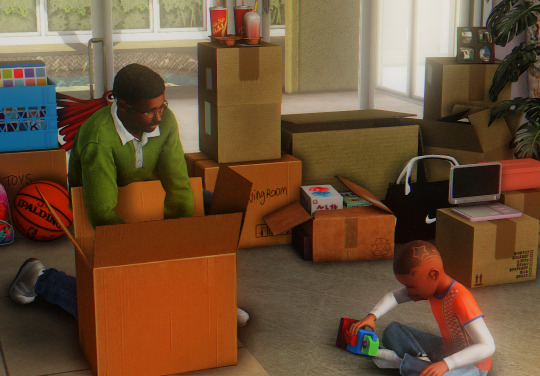
Move in day 🚚🏠📦
ft. another florida house from yours truly
#ts3#the sims 3#sims 3#black simblr#black sims#im actually so proud of this house#the pics themselves are kind of meh#but the house EATS#like its literally SOOOO florida#like the covered porch pool area!!! what it#it's so real#no one understands#how happy i am#its a 4 bed 3 bath#i might show the layout in another photoset#bc i need ppl to see how realistic he floorplan looks#this family has been around for a while but i only just posted them all together#they used to live in the other Florida house i made but i lost that one so here's a new on#which i am much more happy with#i cant wait to decorate it#bye
668 notes
·
View notes
Text

when i feel this pressure!
#revolutionary girl utena#rgu#juriori#juri arisugawa#juri#shiori takatsuki#shiori#floorplan by tegan and sara is such a juriori song it's crazy#also i love the rgu movie designs soooo much long haired juri is so pretty <3#myart#yuri
99 notes
·
View notes
Photo
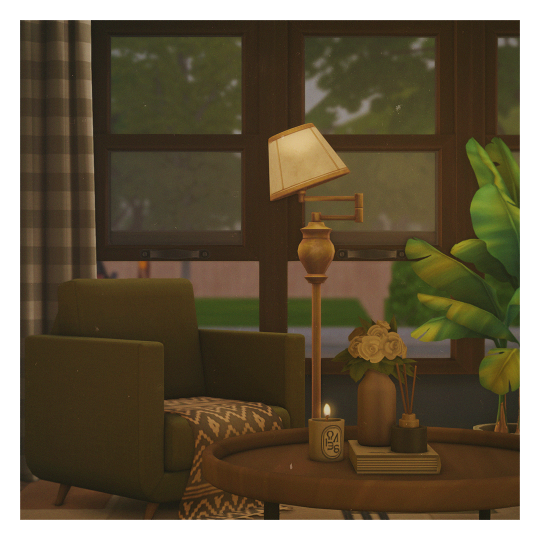

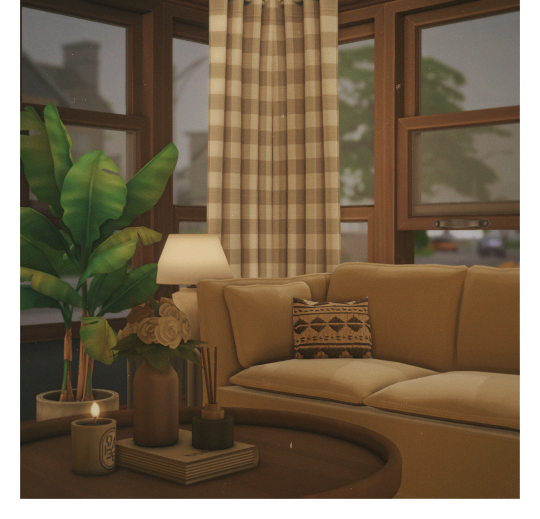
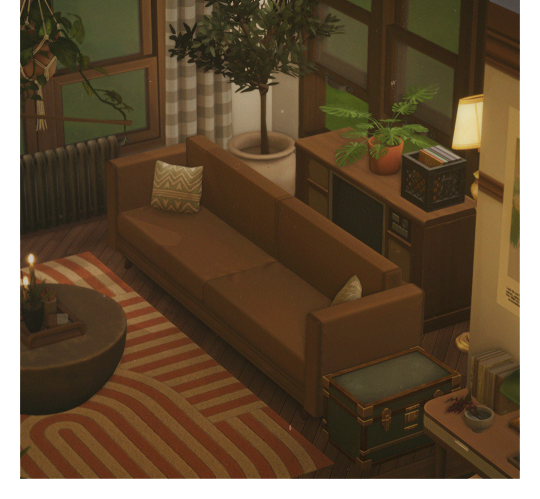
did i build an entire house based on @softerhaze‘s arts n’ craftsman walls? perhaps >.>
#sims 4#the sims 4#ts4#the sims#interiors#entire is a lie#its like 3 rooms and somewhat of a floorplan so far#why is there 2 living rooms? idfk im not an architect#hehe#normally not my style at all but i wanted to fool around a bit!!#and i love it#does anyone else stockpile furniture u want to use later in a build in the corner of the lot#my boyfriend walked by my screen and was like im not questioning ur design choices but why is there a couch on the lawn#its a process#also ft almond reshade preset it is a+#also not me tagging nova and u barely see her walls lets not talk about that just go download them bye
558 notes
·
View notes
Text






canal view townhomes, where one day a part-time single parent will move in
#p#ts2#sims 2#sav: bloom valley#i say townhomes but it's two townhouses + 3 apartments#i've been meaning to make a lot like this for a while but i had many false starts#the floorplans are very based on a few ts4 lots i used as inspiration. sadly i don't recall the originals. i take no ownership tho#was a fun build though when i figured out the base layout#though intense fdjfjsdjsfd complete with me half assing a 4t2 conversion lmfao#i really think that [redacted] will be happy here though
37 notes
·
View notes
Note
Thank you for the WCIF! NExt question: Would you maybe share the layout of Priscilla's apartment?
sure, here you go!

#ask#answered#floorplan#everything important should be visible#the apartment has 3 balconies which is a lot#but I like it very much#pinkflamingosims
34 notes
·
View notes
Text
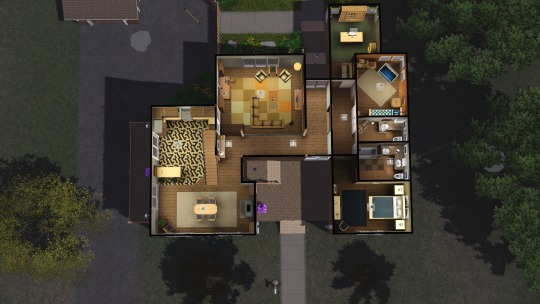
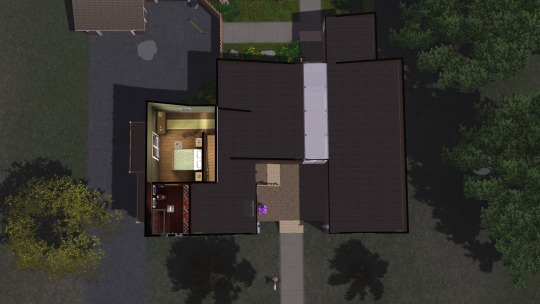
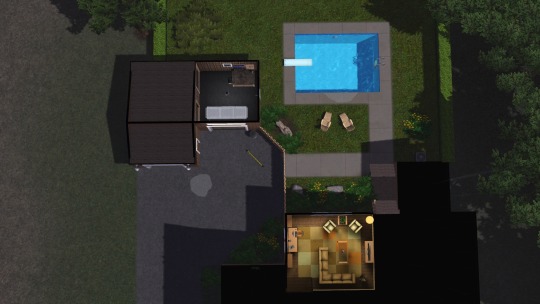

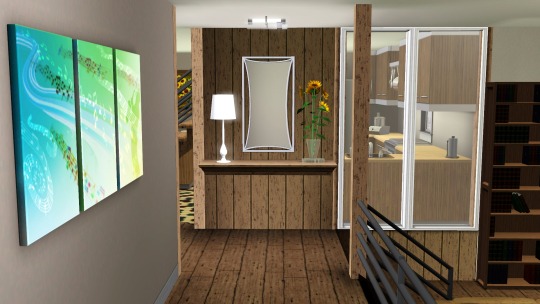

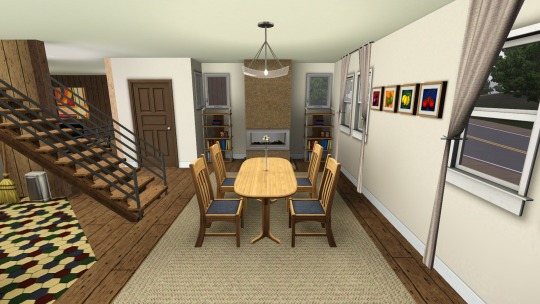
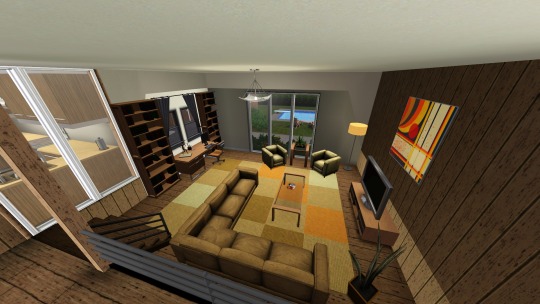

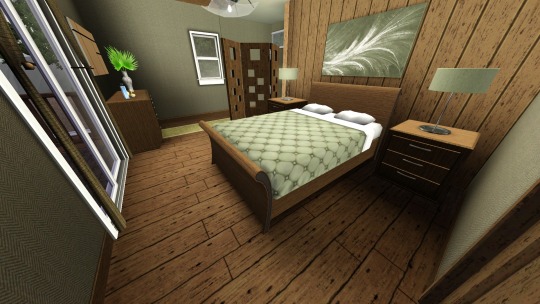
The Stonington
-§136,184
-3BR, 3BA (but you can easily turn the office into a fourth bedroom, if needed)
-1 Car Garage
-Lot Size: 30 x 40
-272 Windsor Drive - Bridgeport
87 notes
·
View notes
Text

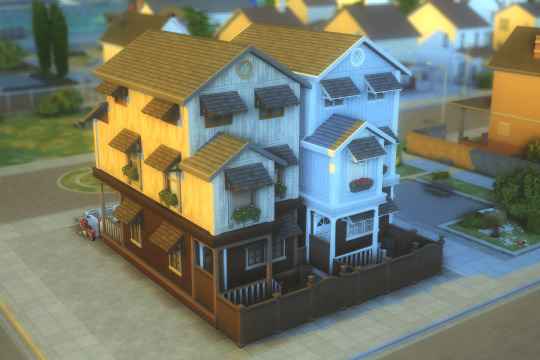
next wip
#ts4#the sims 4#ts4 edit#the sims 4 edit#personal save update :3#conifer station is almost done#i also loved building all thiese lots so much#this was my own floorplan though#im still a little unsure of the layout but its too late now lol
82 notes
·
View notes
Text
Hey-hey you know in Act 2 above that stable we find Dammon in, guess what?
There is a whole ass second floor up there. Sure, there are some holes in the floor, but that can let the heat rise up from his forge into that space to help him keep warm. There are hay bales up there for him to sleep on, too. Privacy...
Most important of all, no ox poop and zero chance of with having awkward eye contact with the normal oxen when getting freaky with our fav blacksmith. Granted, nothing wrong with a stable stall in a pinch! And bear in mind this suggestion to run upstairs is coming from someone who in a fic had the main character in a pure state of lust consider suggesting to him to take her over his anvil and hammer into her as much as he wanted. Awkward eye contact with an ox be damned.
But... just saying, the second floor isn't that far, only a dip behind his forge and up some stairs. Doesn't Dammon deserve more than a pile of hay near the oxen? 😟
Just a PSA and more stable reference photos.
Just be sure when lighting the torches upstairs you go up to and click on them. Dammon and anyone around doesn't like it when you throw fire bolts about instead.
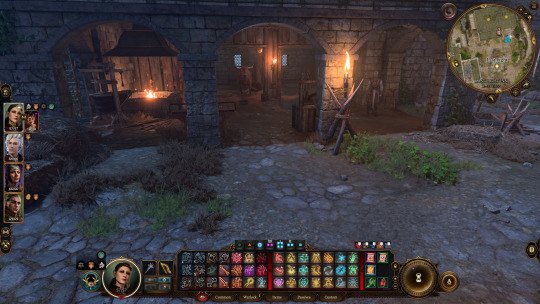
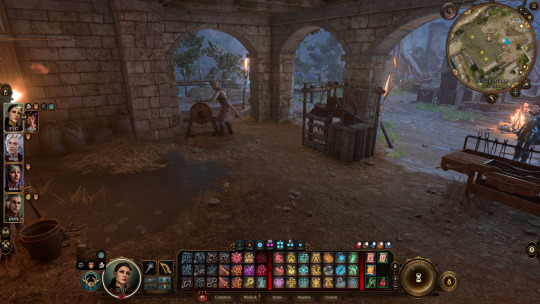


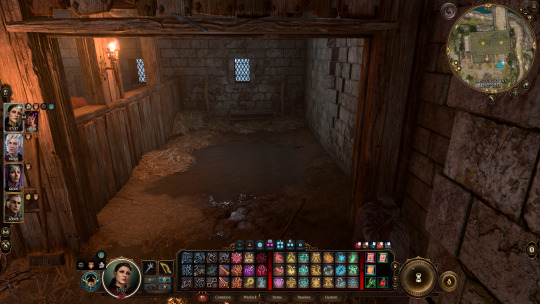
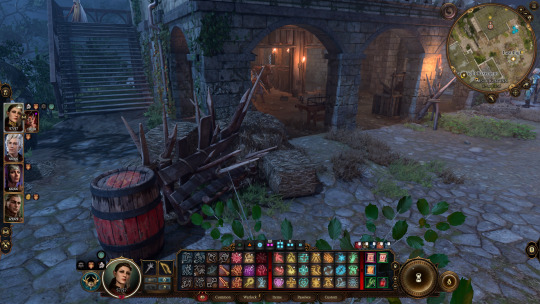


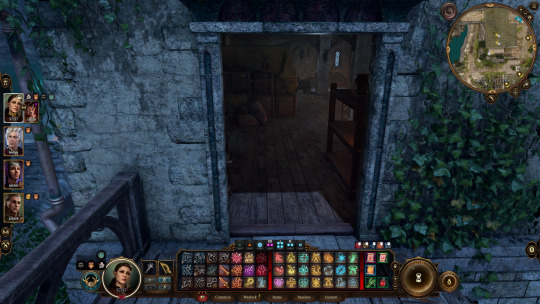



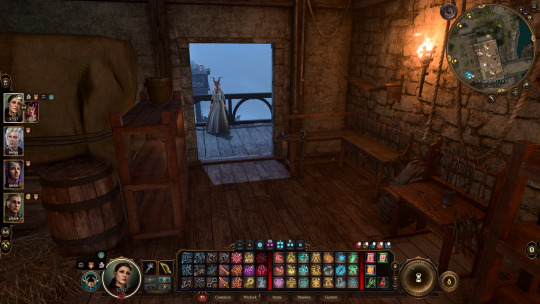
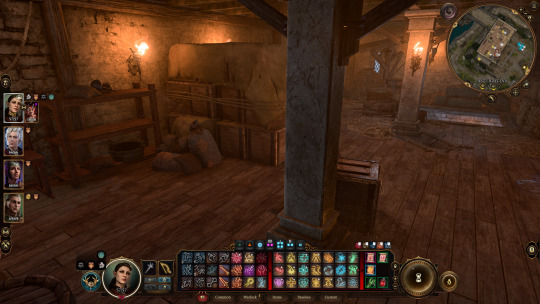
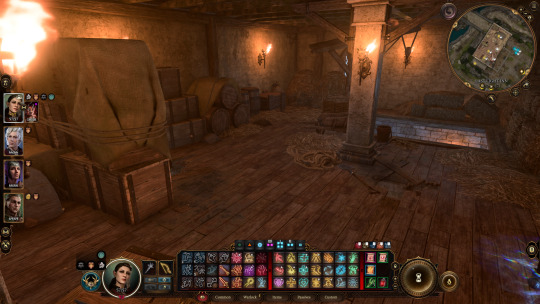


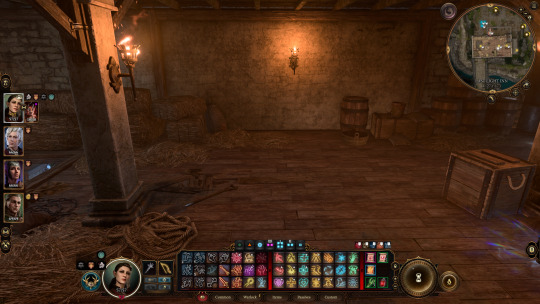
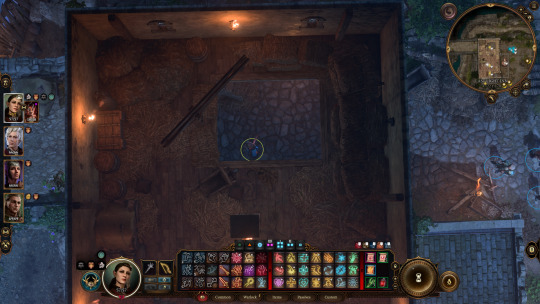
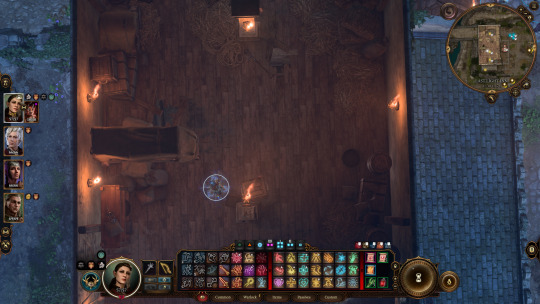

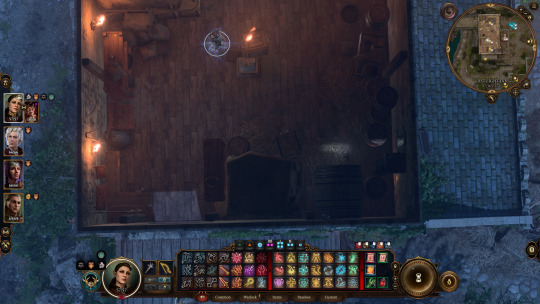
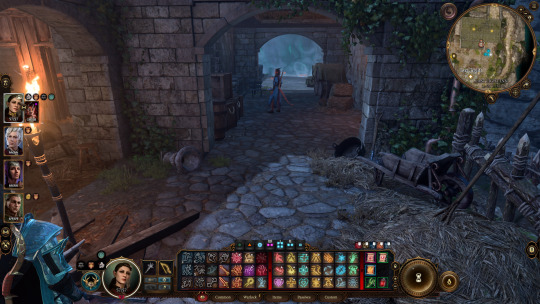
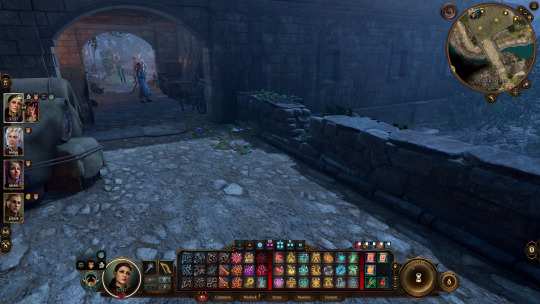
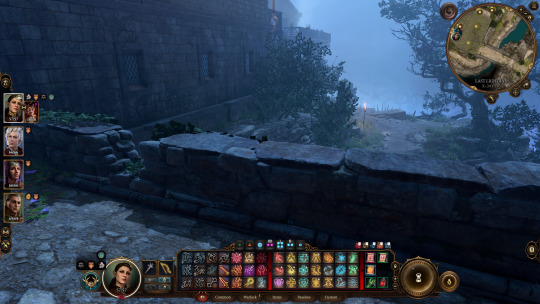
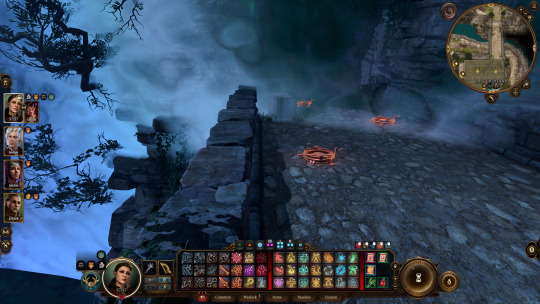

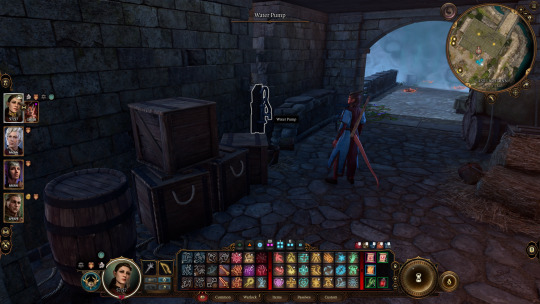
Oh and found a water pump if you need to wash up too. ;)
36 notes
·
View notes
Text
things that are also part of the fic writing process:
making pinterest moodboards
making edits / banners / art
making playlists
making floorplans of certain settings in the sims so you can have a good visual of where everything is
#i love a floorplan#like yes i can see it in my head but floorplans are so neat<3#usually i just draw them in a notebook or on my ipad but i did recently do one in the sims and it was fun#vic.txt
30 notes
·
View notes
Text
Anteiku References part 2








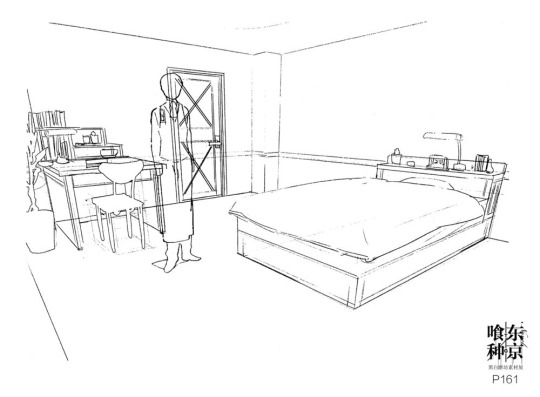

#I love having the floorplan#tokyo ghoul#this will be 3 parts but I’ll include some other stuff in the next one#like miscellaneous things#anteiku references
5 notes
·
View notes
Photo
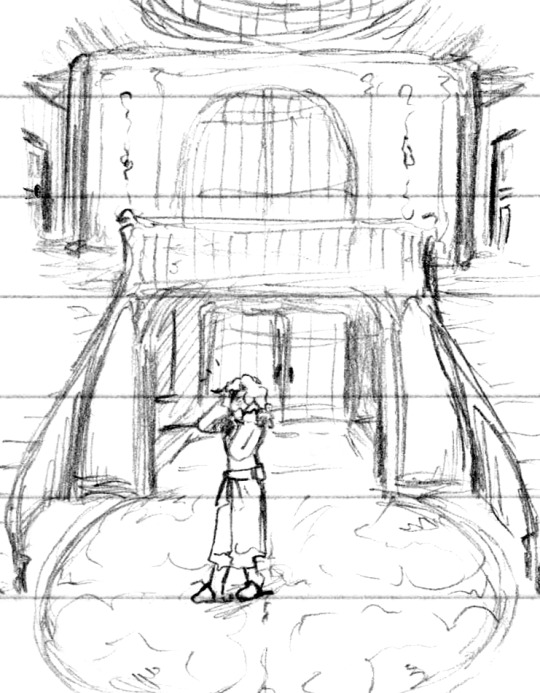

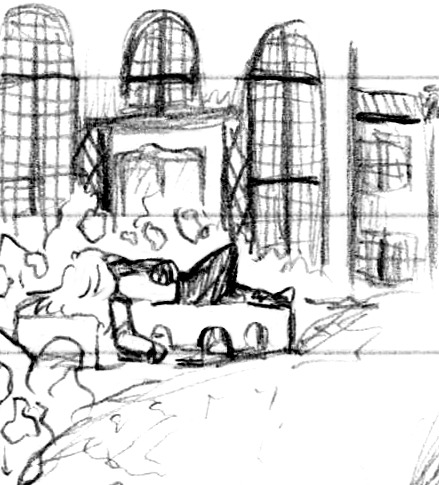



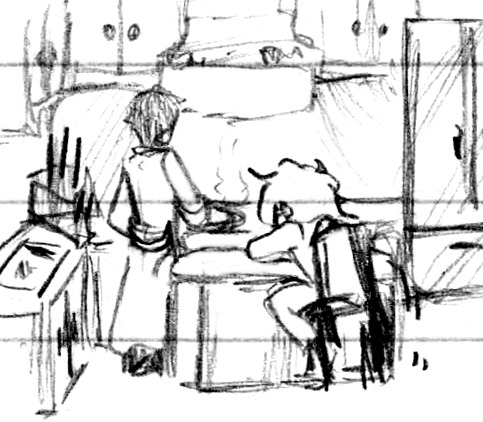
Lost my mind thinking about the Vyer Estate (Patreon)
#Doodles#SCII#Helix#Max Vyer#Dexter Favin#So while I'm not usually one to draw backgrounds I am actually Really into architecture and a little into decor and room design haha#Do I know much more than the basics? Nope! But I'm still fascinated by it :)#Some of these rooms have a very strong image in my head and some are fuzzier - it's been a bit since I reread#And I also haven't read with the layout in mind I don't think so there's that as well haha#I'll also freely admit to being very influenced by The Sims 2's build limitations when working these lol - spacing and density of items#Trying to map all these pieces of scenes into a continuous singular building is difficult! There are windows that butt up into other rooms!#It's a fun exercise tho :3#Update: I have now reread with the layout in mind lol#My mental ears pricked every time there was a mention of furniture or layout lol#Like Max's couch! And a carpet in the foyer >:3c#And Dex's room also being upstairs :0 To think I almost made my first floorplan a single-story!#Silly me#I'm pretty sure this is the first time I've doodled Max's mom also :0 From memory - again - oops lol#I have always imagined that final scene with her as having this large-room/small in the frame kind of energy to it#All natural lighting and kind of dim and hazy - coming down from the high vibes#Actually pinning down a back wall is a whole other thing lol - sometimes the stairs are right there and sometimes they're in an alcove#It's always those tricky windows! And then actually populating a mansion with rooms that are useful lol#Dexter mentions that Max could've asked the cook but Max says he's asleep - how many people live on-site I wonder!#I'm also deeply enamoured with Max padding around in the middle of the night - a house he grew up in and feels safe wandering around in <3#In his element ♥ Comfortable ♪♫
10 notes
·
View notes
Text
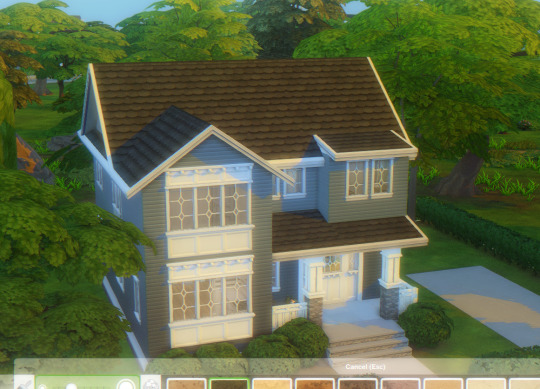

i am Attempting to build.
#it's not the worst i suppose#the floorplan gave me a headache tho and thats just bc i suck at floorplans LMAO#was trying to build a house that fit into the hopewell hills area <3 thank god for deco buildings being my inspiration <#<3* oops
54 notes
·
View notes
Note
Omg can we have a floorplan of Dahlia’s apartment its gorgeous 🤍 also what apartment did you build it in?? Its totally okay if not!
Hello, it's the 122 Hakim House in the art district of san myshuno! I marked the area I cut off and raised up with platforms so it's smaller!

#oh it's not done btw!#answered#I got another ask for the floorplan but if I get double asks within 15 mins I only answer one now <3
43 notes
·
View notes
Text
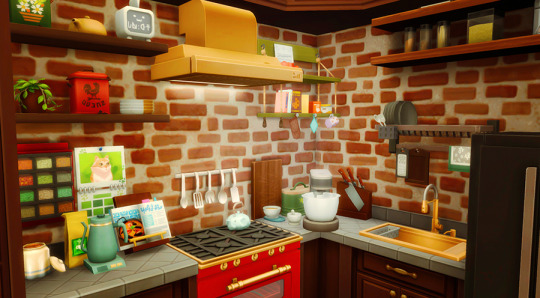
little peek at the kitchen of the "cozy apartment" i finished yesterday :3
i've been working on an apartment complex in san myshuno - 4 units, 2 for micro families (i'd say 3 to 4 sims max) and 2 for single or coupled sims - very cramped, very small, very tight, very cozy.
it'll need to be thoroughly playtested and if worthy, if i'm happy with the result overall, i may offer it for download :)
#love the units#but im struggling with the exterior of the build#not my strong suit#ts4#ts4 interior#the sims 4#sims 4#simblr#when i say “cramped” i do mean cramped - the bedrooms are of decent size..but the rest is HELL 💀#for example the family units (floorplans are the same) say u have 3 sims...you get only 2 chairs at the dining table. that's the space.
10 notes
·
View notes
Note
did the living flat have more than one bedroom?
i believe it had two bedrooms at least, i think moon room and an office were downstairs. (office is where phil did younow in 2019-2020 and did the amazingphil quiz [because dan walked downstairs during that, we know it was in the living flat]) but i also dont know for sure
#AND I DONT NEED TO KNOW#dont send me floorplans for the love of god <3#asks#anonymous#if youre trying to work out sleeping arrangements it was dan in the bathtub and phil hanging from the ceiling like a bat
12 notes
·
View notes