#english tudor renovated
Explore tagged Tumblr posts
Text
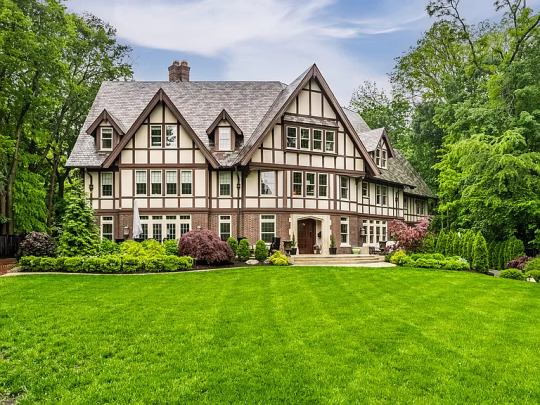
So, here's the thing. You look at this home and think you'll be getting a nice 6bd, 7ba, 1924 English Tudor in Indianapolis, IN for $2M. But, it's been updated by the owner/seller, so decisions were made. And, they're not necessarily what you would expect or want.
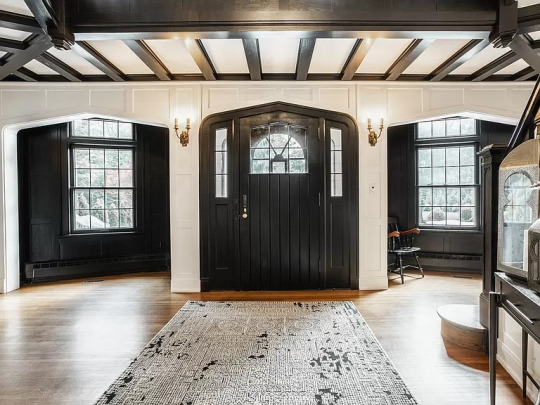
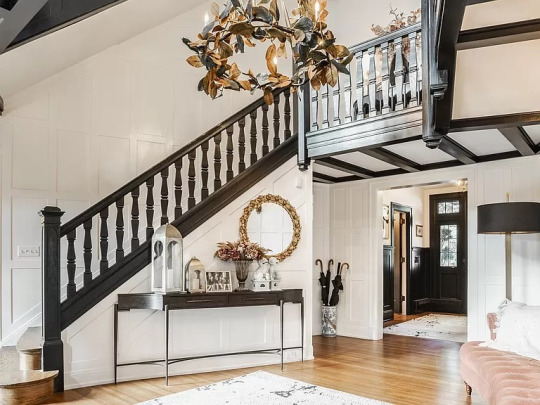
If you're looking for rich, traditional Tudor wood, it's there, but they painted it black. The floors aren't original, they've been replaced by modern light wood.
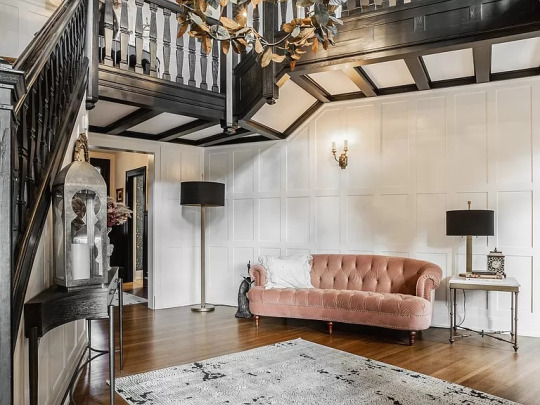
You know the beautiful wood walls in Tudors? Well, these are painted white. What made them do this?
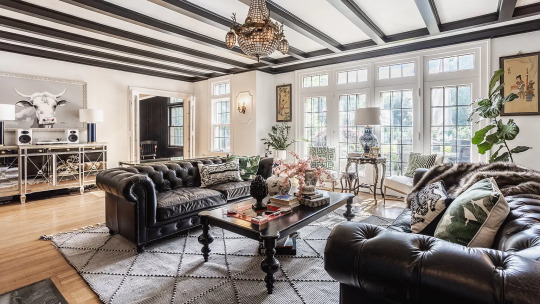
The living room is completely modern with mirrored furniture and leather sofas. If a buyer wants a modern home, he can easily buy one, so why would you have to do this to a Tudor?
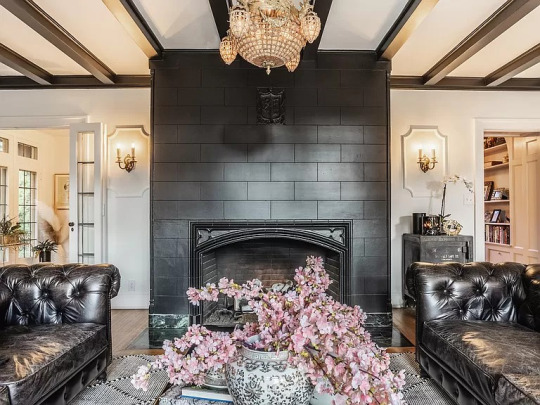
OMG, they painted the traditional cement stone fireplace black.
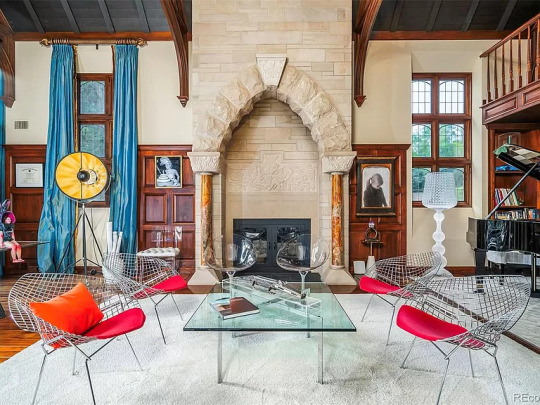
Remember yesterday's Tudor? This is how it's supposed to look- grand and castle-like. But, more importantly, this color. (And, the rich wainscoting is not painted white.)
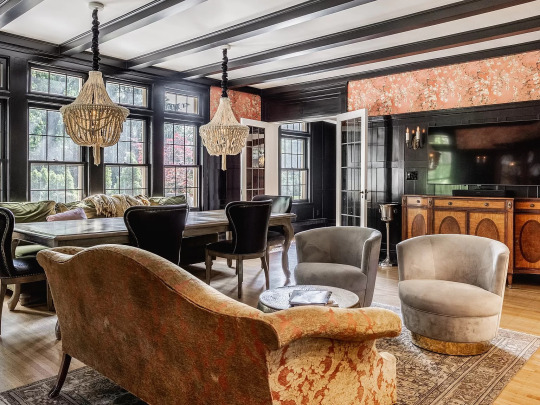
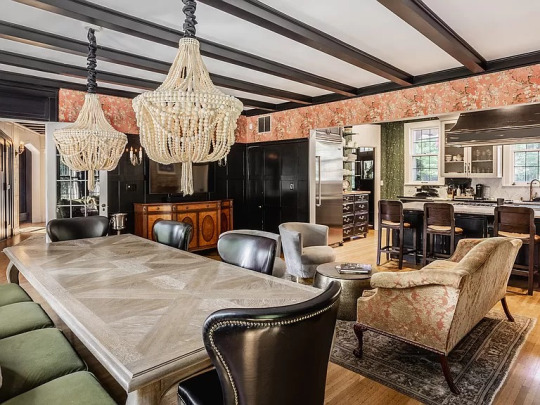
Apparently, to make a modern open concept kitchen with a family room, there wasn't enough space, even when they knocked down a wall, so they squeezed a dining table in on the side, and a few chairs in front of the kitchen. Okay, I love the shell chandies, even though they're not Tudor style.
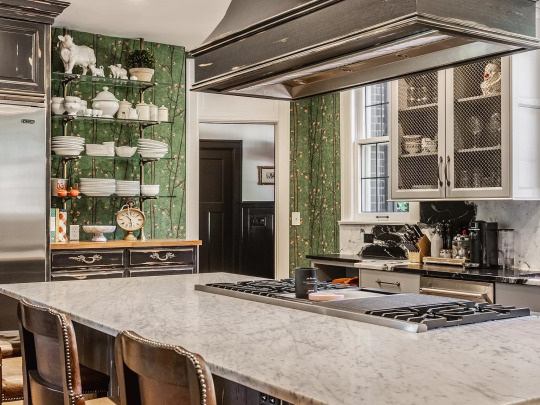
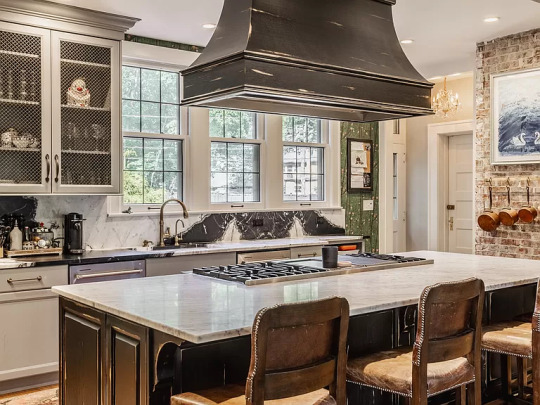
Just from watching the finicky buyers on "House Hunters," they're going to say that this kitchen is small.
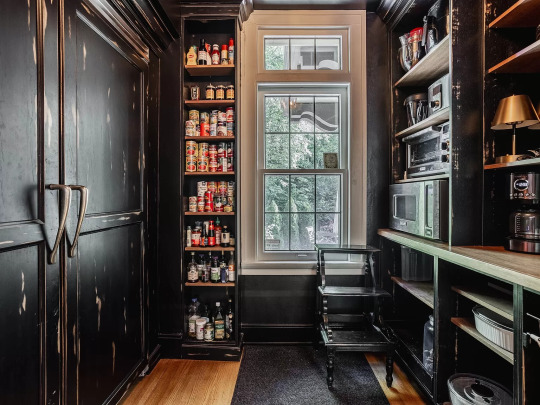
Bad faux finish to make the pantry look old.
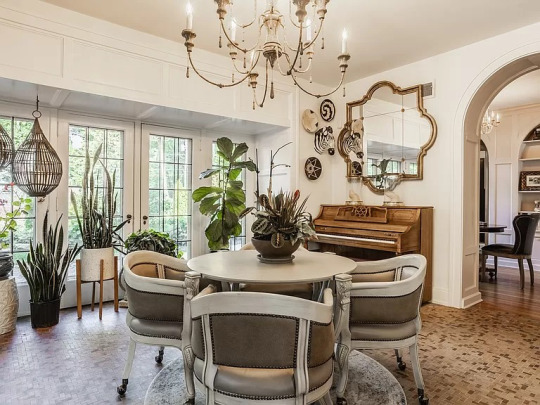
They place another smaller dining table here and blocked the door to the garden.
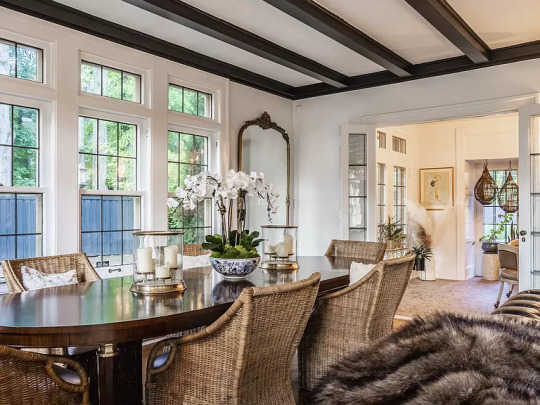
And, here's another dining area.
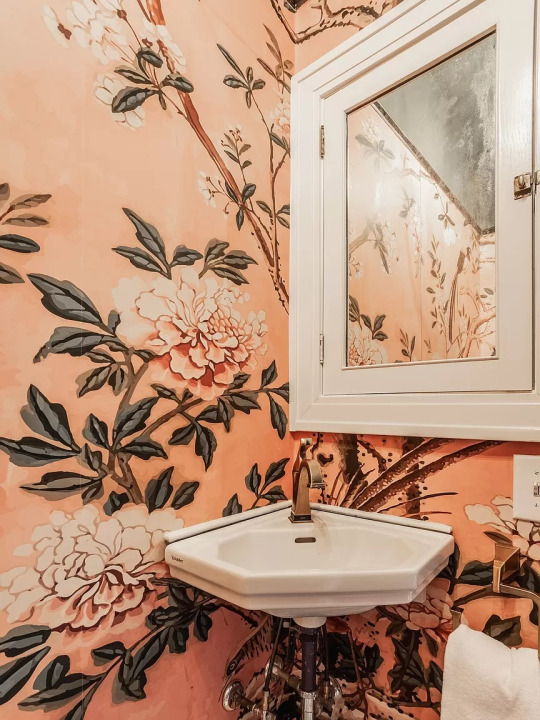
Okay, the small powder room isn't too bad. I like the wallpaper and they left the original medicine chest.
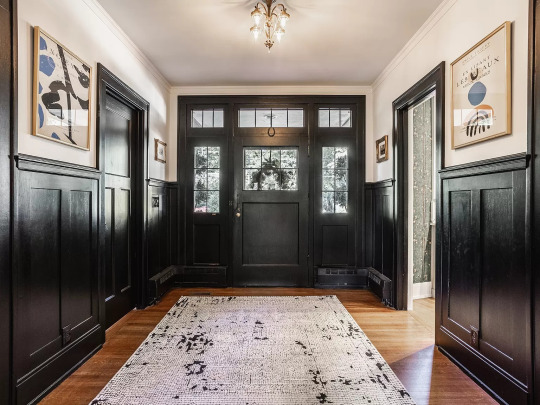
All the wood is black. This makes me feel so bad.
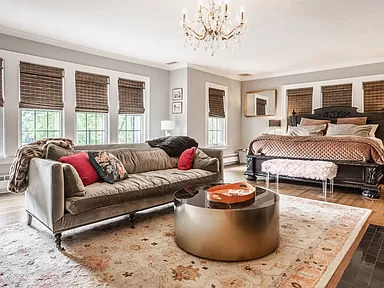
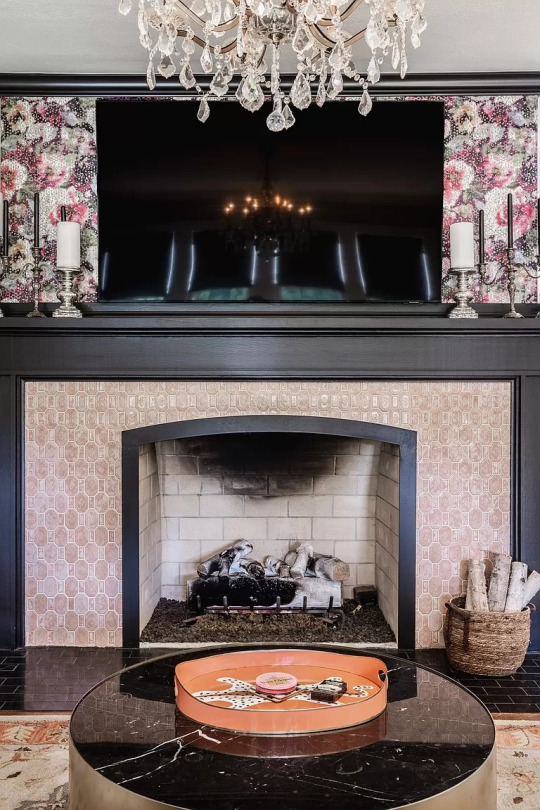
The primary bd. is gray and the fireplace has been redone.
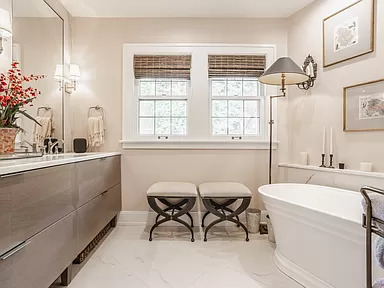
Renovated en-suite.
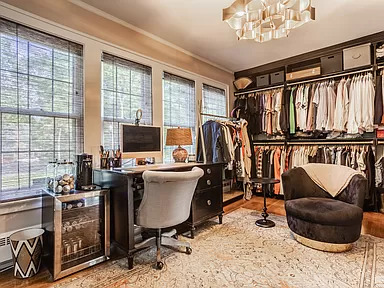
Walk-in closet and dressing room has a desk and drink fridge.
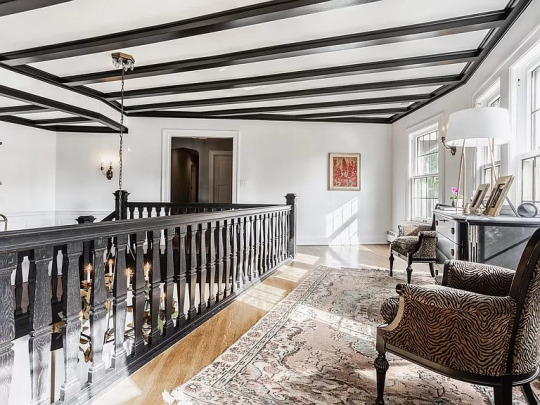
The upstairs landing. It's nice, but I couldn't say I lived in a Tudor.
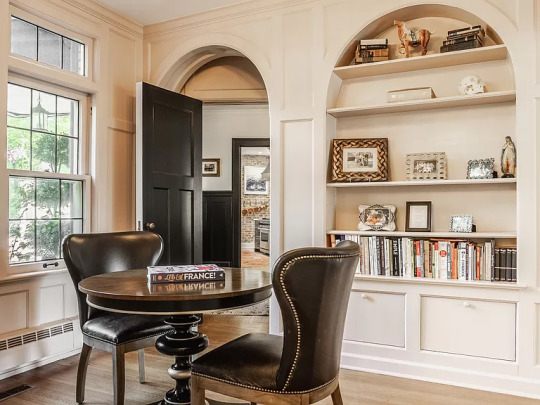
A game room with arches all painted an off-white.
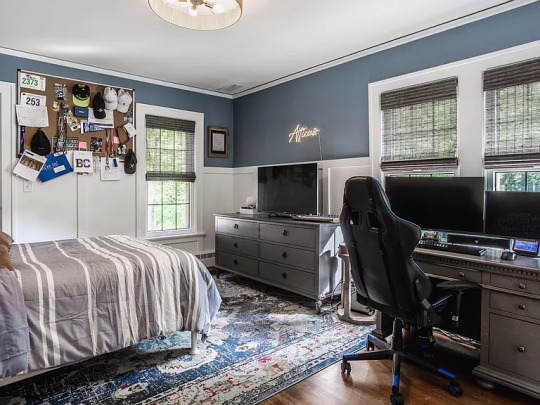
One of the other bedrooms- the wainscoting painted white.
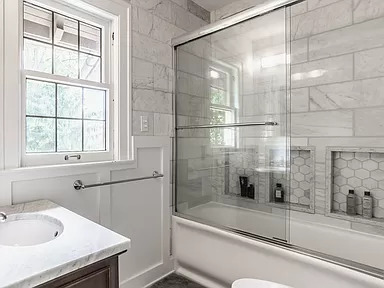
Renovated bath.
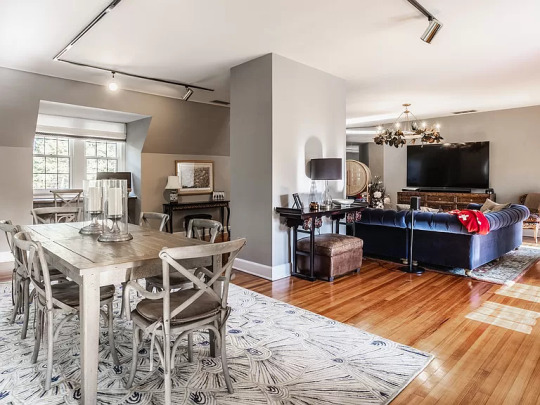
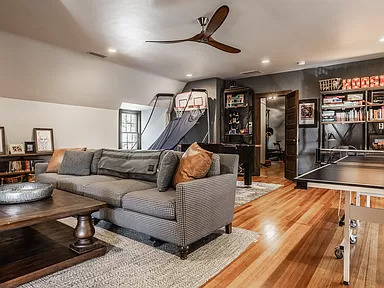
This is the finished attic in gray scale.
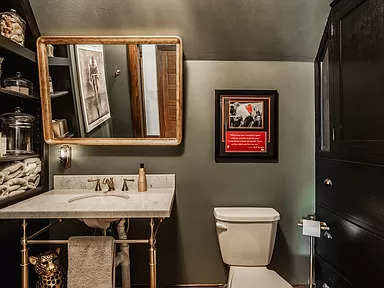
A powder room up here.
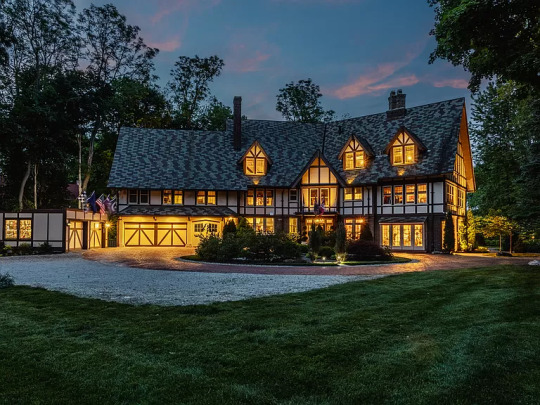
.92 acre lot. It's a beautiful home, it's just not an English Tudor, anymore.
https://www.zillow.com/homedetails/4160-N-Washington-Blvd-Indianapolis-IN-46205/1251424_zpid/
109 notes
·
View notes
Text
you guys all saw this right
4 notes
·
View notes
Text
9 Bedroom Germany Farmhouse For Sale on 0.36 Acre Lot Under $74K
$73,023 Germany farmhouse for sale with nine bedrooms, 10 baths. Wow! The English Tudor-style home needs renovation. Realtor Comments With its glorious natural scenery, excellent climate, welcoming culture and excellent standards of living, Germany is quickly gaining a reputation as one of the most desirable places across the world to live or visit. On offer here is a chance to make a smart…
#German#German real estate#germany#Germany fixer upper#Germany real estate#international#international real estate#old houses under 50k
1 note
·
View note
Text
Cherry Hills Completes New Clubhouse Renovation

Cherry Hills Completes New Clubhouse Renovation Punctuating it's Centennial Celebration On the eve of its 100th-year celebration and hosting its third United States Amateur Championship, Cherry Hills, one of America’s most iconic golf clubs, announces the completion of a major multi-year renovation project to its historic clubhouse. The new clubhouse and its modern amenities will serve its new membership and generations to follow. “I can honestly say this new clubhouse turned out magnificently in terms of design, function, flow, ambiance, and dedication to preserving and advancing the club's history. One of the reasons we hired the celebrated architect we did – Mark Finlay – is because he was very well grounded in historic architecture, particularly Tudor architecture,” said Cherry Hills President Kim Koehn. “Mark was very focused on recreating the look that the original 1923 clubhouse had, and I think he hit it spot on. It's been incredibly rewarding to walk through the clubhouse since it’s opened, see people using the spaces, and be excited about being in them in the exact way the design and completed construction was intended to be used.” The historic clubhouse was originally constructed in 1923 by local Denver architects Merrill and Burnham Hoyt, who had already created some iconic landmarks in the area, including the north wing of Denver’s Central Public Library, the annex of the Colorado Capitol building, and the iconic Red Rocks Amphitheatre. The stately English Tudor-style clubhouse they created was timeless in its design and use of space. The building—which featured half-timber construction of wood and brick, pitched gable roof lines, and ornamental windows—offered magnificent views of Colorado’s Front Range, from Pikes Peak to the south to Longs Peak to the north. Today, as members and guests enter the new clubhouse, they are greeted by a massive open hallway that flows toward large picture windows with familiar views of the same Rocky Mountains vistas. Finlay was trusted with completing a grand space that appropriately honors a club and membership that has hosted three United States Opens, two PGA Championships and a host of prestigious men’s and women’s national championships while benevolently inspiring and supporting a community with scholarship initiatives like the Palmer Foundation and Evans Scholarship programs. Regarding gathering spaces and amenities, the impressive 97,000-square-foot clubhouse, with an entire second-story addition for more functional space and more advantageous golf course views, meets the highest expectations. An expansive dining area, named “22” in honor of the clubhouse’s original debut, features folding doors that retract to allow for the next best thing to an al fresco culinary experience. Touches like the design of “22” exemplifies the club’s commitment to fostering a more contemporary feel for its membership. Elsewhere, Arnie’s, a nod to golfing legend Arnold Palmer, a former honorary member, (who became inextricably connected to Cherry Hills with his heroic victory there at the 1960 U.S. Open), is a boutique adult dining facility featuring indoor and outdoor terrace seating, all the while paying thoughtful homage to showcasing the iconic figure Palmer came to be. The Palmer memorabilia and artwork displayed was carefully curated to highlight multiple facets of The King’s life and career. The outdoor patio offers a 180-degree view spanning the eighteenth hole to the south and the tenth to the north. Finally, three centrally located and vertically connected kitchens allow for improved functionality and output. Other spaces of note include the Flynn Library honoring the well-known course architect, the Eisenhower Library recognizing the former honorary club member and U.S. president, the Babe Zaharias Room recognizing the golfing legend and former Denver resident, and the Hall of Champions, which holds its rightful place in the hallway leading to the pro shop. A complete fitness center and The Swing Lounge, with four indoor hitting bays with golf simulators, will surely attract families across all membership segments for years to come. “It has been rewarding to see the genuine look of 'Wow!' on members’ faces," said Lance Sabella, Cherry Hills Chief Operating Officer (COO). “This is now a much more well-rounded clubhouse related to amenities and programming. The new venues: KidZone and TeenZone rooms, Swing Lounge (indoor golf simulator room), and the fitness center create opportunities and reasons for younger members and their families to come and enjoy other aspects of the club beyond the golf course, racquet facilities, and swimming pool. Our two new restaurants with distinct menus also provide variety in that they can experience a more casual family experience or choose to dine in a more adult-oriented, upscale environment when they are entertaining friends or business associates.” Finlay was steadfast in rebuilding, restoring and repurposing concepts and features of the original clubhouse. With that in mind, he and his team preserved but moved the Banquet entry hall and the pre-function fireplace to new locations to help bring the club's history to the surface and maintain the members' connection to the club's deep legacy. “The craftsmanship of the original building was extremely important. The craftsmanship of that time was exquisite, and I wanted to make sure the connective tissue through the interior and exterior of the clubhouse was evident in the attention to detail,” Finlay said. “The most impactful part of the design is the new relationship of the building to the golf course. Upon entering the building, I realigned the entrance axis to give an immediate view of the golf course and the Front Range of the Rocky Mountains. The enhanced views are truly breathtaking and connected to the golf course like never before.” Cherry Hills and its iconic William Flynn-designed golf course, set against the panoramic views of the Rocky Mountains, will host its third United States Amateur Championship, August 14-20. The historic, century-old venue previously hosted the USGA’s oldest national championship in 1990 and 2012. Just as vital to Cherry Hills as hosting national golf championships regularly, is a dedication and passion to give back to the game and create turning-point opportunities for youth in the local community. Through charitable donations to the Palmer Scholarship Foundation, the Western Golf Association’s Evans Scholars Foundation, and The First Tee – Colorado chapters, Cherry Hills is making a significant impact in the lives of young people across the Centennial State. For more information, visit CHCC.com. Read the full article
0 notes
Photo




Grace Groesbeck House
4949 Tealtown Rd.
Milford, OH
Groesbeck Lodge is a 1920s, 10,000-square-foot English Tudor revival country house at Rowe Woods in Union Township, Clermont County, near Milford, OH, on the grounds of the Cincinnati Nature Center. Grace Groesbeck and her husband Glendinning built the house in 1920. It emphasized craftsmanship, creative expression, and the use of natural materials found locally. Grace lived there until her death in 1957. The Girl Scouts acquired the property for use as a camp and later sold it to the Cincinnati Presbytery. They operated the property as the Wildwood Christian Camp and Conference Center from 1960 until 2004. The Cincinnati Nature Center acquired the Groesbeck estate in 2005. The Nature Center then celebrated the start of $2 million in renovations to the historic Groesbeck Estate for the future home of the Center for Conservation and Stewardship. The Revival home was listed with the National Register of Historic Places on February 23, 2015.
As the first of its kind in Ohio, the Center for Conservation and Stewardship will serve an array of audiences, including homeowners, students, research scientists, and municipal employees. The center aims to facilitate partnerships, provide education and training, and develop resources to engage, inform and enable people and organizations to become better stewards of the land and water. With renovations, the new Center f will create a regional hub for land and water conservation and have a critical impact on the community. The Groesbeck Estate has several noteworthy features, including terraces and gardens inspired by renowned British garden designer Gertrude Jekyll and intricate interior metalwork designed and forged by metal artist Marie Zimmermann.
The building had to be functional to meet multi-faceted needs of the new center. Budget was a significant concern. The next priorities were sustainability, environmental friendliness, and historic preservation. It would require new wiring, plumbing, electrical service, windows, heating, ventilation, air conditioning, and structural modifications, both interior and exterior. With both Groesbeck Lodge and Krippendorf Lodge, the Nature Center has two estates on the National Register of Historic Places. Much of the historically significant ironwork produced by Marie Zimmerman has been preserved and can be seen inside and outside the lodge. Though not part of the original plan for the restoration, a large deck was added to the rear of the lodge and provides outdoor space for the center’s conferences and events and generates revenue when used for private functions.
1 note
·
View note
Photo


Gatehouse
Hi, my fellow simmers! ♡
Today I’m sharing with you a Sylvan Glade treehouse on an English gatehouse that I've found the reference for on Pinterest. It's a combination of Gothic architecture and Tudor interior design. I built it for the family of three but it has one additional floor available for renovation. The back story was that the gateman lives here with his housewife who's taking care of the gatehouse and she also has her own garden to grow food and the chickens for the meat and the eggs. They also have a super-smart kid who's into chess, books, and music.
Windenburg (The Sims 4 Get together)
40x30 lot
Family of three.
♡ Check it out here: Simsphony YouTube - Gatehouse
Hope you like it!
♡ CC needed:
Simsphony’s CC LIST - complete! (Here is the whole list of packs with their links that I’m using in my game)
Felixandre (All)
Harrie (Heritage, Spoons, Country, Brownstone, Stockholm, Brutalist, Porto)
House of Harlix (Orjanic, The kichen, Tiny twavellers, Bafroom, Jardane)
Charly Pancakes (Dinna, Insomnia, Soak)
Pierisim (Coldbrew, Winter garden, Oak house, Livingroom mini kit, Rold skov, Calderone)
Simsational designs (Hamptons builtin, Hamptons hideaway, Cozy knits)
The clutter cat (Petits pirates, Mermaid mansion)
Brazen Lotus
MLys
Linzlu
Strange storyteller (sectional library, Art set p.1, Baroque art set, Crystal chandeliers)
Max 20 (Cozy bathroom, Cozy backyard, Classic kitchen, Master bedroom pack)
♡ Tray files: Gatehouse
Happy simming! ♡
#sims 4 tray#sims 4 windenburg#sims 4 gothic#sims 4 tudor#sims 4 gatehouse#sims 4 cc#sims 4 cc build#sims 4 house#simsphony#sims 4 cc list
261 notes
·
View notes
Note
Do you have any advice on renovating lots? I'd like to give some premade places my own personal touch, but I just can't really find a decent foothold to get started with.
Hm, this is a tough one, because I don’t really have that much super-specific advice, just general tips? I have posted some decorating tips before, HERE & HERE, although they’re mainly geared at interiors. For for actually renovating lots themselves... hm.
When renovating a lot, I find it really useful to have a “vision” in mind, I guess? I find reading about different archtectural styles and trying to mimic them in the sims really useful! Concept art is really helpful for this I find, stuff like this I just found by googling “architecture styles”:



So When I take a Maxis lot, I will often try and think about what Maxis were “going for” with their build and try to take it furthur - the Goth House is a good example, a lot of people I have seen renovate it into a second empire style and I think it works really well! The houses in Veronaville are ones where I tried to emphasize the original style when renovating them, too, they always maintain that English Tudor or Mediterranean look.
Of course there’s also times where renovating a lot I try to transform it into something totally different to the original, the Desiderata Valley houses are a good example of this! Mainly because I’m not even sure what Maxis were really going for with those houses, haha. I’ll usually look at the general shape of the lot, google a style I think would work for it, then just... kinda try to copy it? An example - 189 West Pleasure Path uploaded yesterday is loosely based on this house. Since it was completely square I thought going for something “town house-y” would work well.

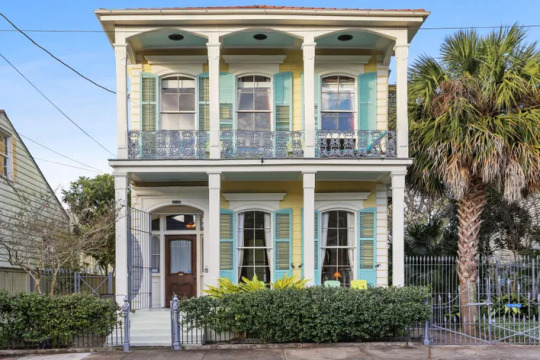
It’s nothing like an exact replica of course, not everything in real life can be accurately reproduced in ts2, but the yellow siding walls with the terracotta roof, as well as the overall look of the porch/balcony is directly copied from here! Then the green shutters and front flowerbeds/stairs are copied from that “American Townhouse” picture furthur up. I really can’t oversate the importance of using references when building and decorating, it always helps me make more interesting decisions rather than just doing the same things over and over!
This is slightly unrelated, but I also often decide on a certain aspect of the original lot I want to keep the same when renovating - often this will be something like “I won’t change the floorplan”, but sometimes it also means I keep the colour choices similar, keep certain pieces of furniture, stuff like this makes it more like a “renovation” and less like tearing it down and starting over (although for some houses I do end up doing the latter, haha). When starting out with makeovers, I think less can be more? Sometimes a lot just needs a few small details updating, not all makeovers have to be big epic transformations!
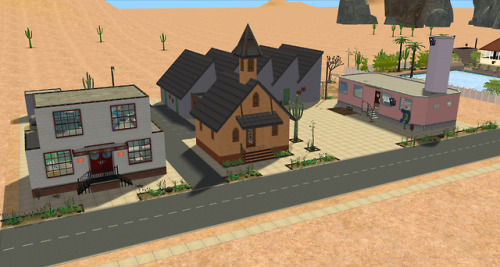
One thing I’ll openly admit I do when making over a lot is see what other people have done with the same lot - usually by googling the lot name or checking out users I know have done similar stuff before. I don’t think there’s any harm in this, it’s no different to using references as an artist. It’s nice to credit your inspirations though, I try to always do this.
Of course, I realise I’m just giving a lot of tips of inspiration/copying and not so much on how to actually replicte those styles in your own game and use them in an original way... that stuff is trickier to explain without getting into hyper-specific examples and I think is mainly something that just comes with practice. You will find the more you build and decorate, the more you get to know the catalog and know what kinda combinations look good. You’ll probably even find you have a couple of go-to tricks you gravitate towards - mine is probably using mismatched furniture, and that one black and white checkered tile I use in all my “fancy” kitchens xD
Anyway, hopefully this was at least a little helpful, let me know if there’s anything specific you would like me to talk about in more depth, I always enjoy rambling about stuff like this :)
170 notes
·
View notes
Photo




Dockscombe House Though small in size, this stately Windenburg Island home is extravagantly appointed. Like many homes of its class, it has been lived in for generations; elements of the original Tudor structure remain, with Georgian renovations throughout. Plenty of natural light and beautiful views, along with a classic English garden, make this a cozy and comfortable home for any well-off sim.
30x20, placed on Dock Den
4 bed, 2 bath
bb.moveobjects on
based on Widcombe Manor
requested by @generousambitioushungry (part 1 of...3?)
lmk if you have any issues of course!
Download, CC links, and floor plan below the cut!
Download: tray files / Origin ID willowcreekbaby or search “dockscombe”
CC:
you need basically all Felixandre’s stuff
urn by @thejim07
a feature window by @peacemaker-ic (I recommend this whole collection tho)
Packs used: University, GF, Seasons, C+D, CL, GT*, GTW, RoM*, Strangerville, Parenthood, Outdoor Retreat*, Vampires*, Romantic Garden*
Floor plan:



#regencysims4#felixandre#felixandresims#ts4 build#ts4 historical#ts4 lot#lot download#rs4builds#lots
375 notes
·
View notes
Photo
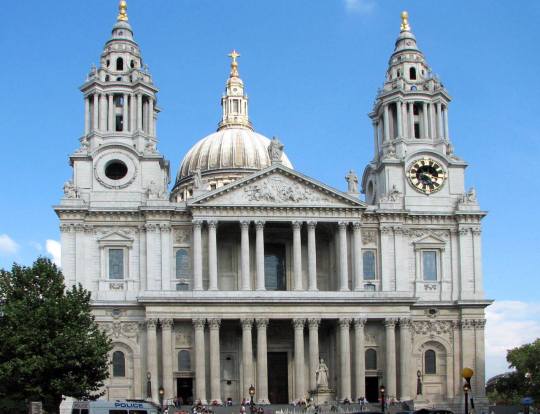
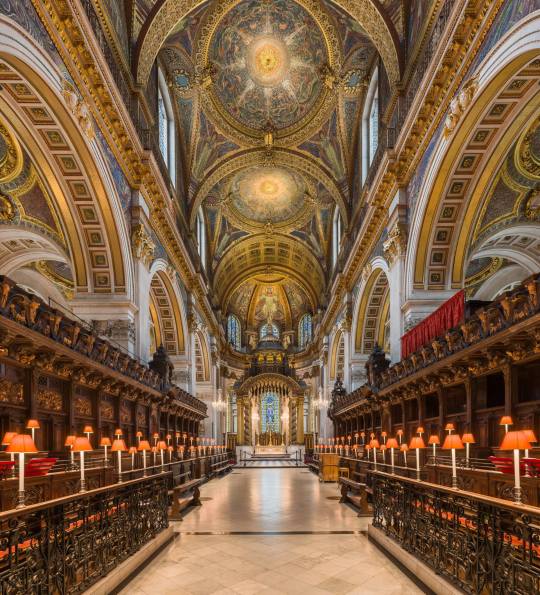
St Paul's Cathedral in London, where Infanta Catalina de Aragon aka future Katherine of Aragon, Queen Consort of Henry VIII and Prince Arthur Tudor married on Sunday, 14th of November 1501.
On that day, the cathedral was beautifully decorated. According to contemporary accounts the cathedral was hung with marvelous tapestries displaying both of their families’ heraldic symbols as well as Arthur’s fabled ancestry to his mythical namesake. When the trumpets sounded, the young Duke led Katherine into the church, her train being carried by his aunt, the Queen’s sister, Lady Cecily Welles. The King, Queen and the Countess of Richmond were nowhere to be seen. They had opted to watch the ceremony behind a screen instead, fearing that their presence would overshadow the young couple. “The Archbishop of Canterbury” points the Receyt of Ladie Kateryne “was waiting there for her with eighteen more bishops and honorable abbots” who were anxious for the ceremony to start.Several people shouted “King Henry! King Henry!” and “Prince Arthur!” as she and Arthur momentarily turned to acknowledge the congregation. After the Mass was over, Arthur stepped aside to sign the last papers of their union. The young Duke once again took Katherine’s arm and led her to her next destination at the Bishop’s Palace where a great banquet awaited them.
The bride, groom and the youngest Tudor prince were also beautifully dressed, wearing matching colors of gold and white. White wasn't a popular color for brides -it wouldn't become one until Queen Regnant Victoria made it so when she married her cousin, Prince Albert centuries later- but Katherine nonetheless dazzled the crowds with her gown which was made in the Spanish fashion. When she became Queen, her bell hooped skirt which was called vertugado in Spanish and Farthingale in English, became highly fashionable.
Prince Arthur died less than half a year after their wedding. To this day the nature of their union is on everyone's minds, especially historians, when they try to answer the question as to whether or not it was consummated. Some give a plausible inference as to what happened, saying that it is possible that the two youths (at the time) were telling the truth, but (as Obi Wan Kenobi from Star Wars would say) from a certain point of view, the truth is we will never know for sure. What we do know is that until then, their wedding was one of the greatest events in London. Catalina's motto while she was Princess of Wales was "Not for my crown". Her chosen badge of the Pomegranate which was shown next to her husband's dynasty badge, the Tudor rose.The wedding served to legitimize the Tudor reign, as Arthur represented the embodiment of the union of York and Lancaster, while Catalina was the daughter of two of the most powerful monarchs in Western Europe who had put an end to the Reconquista when they captured Granada.
Special note: Most of the buildings and other architectural jewels and monuments of the medieval and the Tudor eras have been renovated, rebuilt, or no longer exist. So to demand originality in that context is impossible (unless someone has a time machine lying around). Even drawings of the era are mostly copies of the original. St Paul Cathedral was destroyed in a fire and it was rebuilt. Yet this remains the place where Catalina and Prince Arthur were married, and for all intents and purposes, given the sources that detail their wedding, the marvelous rebuilt cathedral that stands today is close to what the newlyweds saw when they were married.
Sources:
Katharine of Aragon by Patrick Williams
Sister Queens by Julia Fox
Tudor by Leanda de Lisle
Six Wives and the Many Mistresses of Henry VIII by Amy Licence
Wives of Henry VIII by Antonia Fraser
#Catalina de Aragon#Catherine of Aragon#Prince Arthur Tudor#History#Katherine of Aragon#dailytudors#St Paul Cathedral
43 notes
·
View notes
Text
Norwood Millionaire Matchmaking

A self-made millionaire who created her own mark n the men’s world of real estate, Elaine Culotti now can be seen as one of the participants of the Discovery show Undercover Billionaire season 2. The first episode of season 2 was premiered on January 6th, 2021. Elaine is the founder, farmer, real estate developer, interior designer, and now a reality TV show star. House of Rock is her fine accomplishment in the real estate business.
Enjoy the videos and music you love, upload original content, and share it all with friends, family, and the world on YouTube.
In a typical year, the Great Kindness Challenge at Norwood-Norfolk raises money or other items for the less fortunate, and also raises awareness of kindness. During one effort, approximately 80 fifth-grade students collected hygiene products for the Norfolk/Raymondville Food Pantry.
Karrueche Tran net worth: Karrueche Tran is an American model who has a net worth of $3 million. Karrueche Tran was born in Los Angeles, California, and is of Vietnamese and African-American.
Elaine is now set to rise the spirit of a depressed American who has lost a job in the midst of a pandemic by showing how one can be a millionaire using one’s drive, Knowledge and enthusiasm through the show Undercover Billionaire. She is given just 100$, a vehicle and a phone without WIFI and 90 days to turn that 100$ into a million.
Elaine Culotti Age, Birthday, Parents, Siblings
Born in the year 1964, to her English mother and Irish American military father, Elaine Culotti is 56 years old now. Elaine celebrated her 56th birthday on July 20, 2020.
Elaine traveled all over the world during her childhood as her father was in the military. Her mother was an orphan who was left in the street at the age of 18 with just $100 in her hand. So a fight to survive and move upward with independent existence, she learned from her mother.
Elaine traveled all over Europe, Germany, England to Italy. When Elaine was just 14, she invested in importing textiles and antiquities. Later in her teenage, Elaine owned her own small shoeshine business which she sold to a man who couldn’t run it properly. Elaine got the business back in her hand once again and sold it to a different guy. Thus, she made a good profit from her first business venture.
Elaine Culotti Career Bio: Undercover Billionaire
Elaine started her entrepreneurship endeavor at the mear age of 14. When Elaine was 23, she made a good amount of profit from her small shoeshine business by selling to another man. Then she invested in import and retailed antiquities, collectibles, and textiles. She formed her own company named Porta Bella Designs which specializes in incorporating a manufacturing facility. It was headed by her then-husband Gary Culotti.
Elaine then extended her firm to a real estate development and assembled a roster of trusted contractors, painters, architects, and craftsmen to produce one brilliantly designed project after another. Culotti’s well-known project is her house named Hose of Rock in Santa Monica, Los Angeles. It was a 1926 Tudor-style mansion that Elaine upgraded into a pop-up showroom and luxury event space which she sold with a huge profit.
Elaine also owns a 40-acre Big Z Ranch in Fallbrook in California and partners with local farms to put together boxes of fresh farm produce that are delivered directly to customers’ doorsteps.
She is now a part of a TV Reality show Undercover Billionaire that airs on Discovery Network from January 6th, 2021. On the show, Elaine will be turning a 100$ bill into a million within just 90 days by starting a business from scratch.

Elaine Culotti Husband, Married, Divorced, Children
Talking of Elaine Culotti’s conjugal life, currently, she isn’t married to anyone. However, back in the days, Elaine was married to her husband Gary Culotti.
The exact date of Elaine and her husband’s wedding day remains a mystery but not their marriage. Elaine Culotti and her spouse Gary were married for quite some time before they decided to call it quits.
From their marital union, Elaine and her husband Gary have two grown-up children- Leonardo and Jessica Culotti. Leonardo resides in Fallbrook, California, whereas Jessica stays in Los Angeles.
At the time they were married, Gary Culotti was involved in Elaine’s design and real estate business. Gary looked after the manufacturing section of their business.
Gary manufactured the furniture in the Porta Bella factory, a 25,000 sq, foot property that also produces custom drapery, cabinetry, and other design elements.
In October of 2010, Elaine with her husband Gary and their friend Greg Briles formed an alliance to purchase and refashion an estate in Santa Monica. However, the partnership soon fell out and had to face a lawsuit. Elaine and Gary at the same time decided to separate.
But despite the divorce, Elaine is on amicable terms with her ex-husband.
Elaine Culotti Net Worth 2021
Elaine throughout her career in real estate is acclaimed for her work including House of Rock and Ultimate Bachelor Pad. She got to work alongside Esquire magazine for their annual showcase in 2010.
Currently, Elaine owns her own design firm, a huge organic farm, and is also a reality TV show star now. From all the various income sources she has, Elaine Culotti managed to accumulate a net worth of 200 million dollars as of 2021.
Elaine Culotti Social Media
Elaine is active on Instagram as lipstickfarmer with 44 posts and 823 followers. She has defined herself as a Designer, developer, entrepreneur, and sustainable farmer.
Elaine joined Twitter as @ElaineCulotti in November 2020 and to date, she has gained 195 followers. She has tweeted about her show Undercover Billionaire.
Norwood Millionaire Matchmaking Group
On her Facebook account Elaine Culotti has shared pictures of her farm and how she had to stop the farming business to be on the show, Undercover Billionaire. Her Facebook posts have been liked by 114 people and followed by 152 people.
Quick Wiki Facts and Information on Elaine Culotti
Full Name/Real NameElaine CulottiBirthday / Date of BirthJuly 20, 1964Age56Birth SignCancerBorn CountryUSANationalityAmericanHometownN/AEthnicityMixed race of English mother and Irish American fatherParentsMilitary father and English motherSiblingsN/AProfessionEntrepreneur and TV show starEducation(college/university)N/AMarital statusDivorcedFormer HusbandGary CulottiChildrenSon Leonardo Culotti and daughter Jessica CulottiSocial MediaFacebook, Twitter, and InstagramNet Worth200 million dollarsHair colorBlondeEye colorDark Blue
Norwood Millionaire Matchmaking Service
With nearly 20 million square feet of completed projects, Norwood is fully immersed in the planning and construction of suburban office buildings of all types and sizes. From new construction to renovation and repositioning; from 10,000 SF interior build-outs to 460,000 SF build-to-suit headquarters; from mission critical data centers to sustainability initiatives; from lab and technical facilities to master-planned office parks - Norwood offers more than 40 years of expertise. Norwood works with developers as well as corporate clientele to serve as a resource to assess needs, compare first costs with operating/life cycle costs and deliver facilities that match corporate image with project goals.

1 note
·
View note
Text
Trailblazing Hollywood Architect Paul R. Williams, Part One
“I wanted to prove that I, as an individual, deserved a place in the world.” – Paul R. Williams
Architect Paul R. Williams is usually noted as “Architect to the Stars” because of the many Hollywood Stars on his roster of clients. To remember Paul R, Williams solely as the builder of elegant mansions would do his legacy a great disservice. Williams was the first successful African-American architect in Los Angeles, and first African-American member of the American Institute of Architects (AIA) (1), and “the first African-American of its gold medal”(2). He faced the same prejudice that talented, ambitious members of his race faced in the United States early part of the Twentieth Century. Despite this he was responsible for some of the most recognized and important buildings and homes in Los Angeles. Williams’ legacy is endangered, as many of his buildings have been demolished, his working papers tragically destroyed, and the architect himself, unfortunately, is now mostly forgotten.

Charles Alston, Paul R. Williams Illustration (1943). National Archives. Image source.
The Early Life of Paul Revere Williams
Paul Revere Williams was born in 1894 in Los Angeles to Chester and Lila Williams. The Williams moved to Los Angeles the previous year with their young son, Chester, as Mr. and Mrs. Williams suffered from tuberculosis and were searching for a cure (3). Chester senior’s efforts running a fruit stand were unsuccessful; he died of his tuberculosis in 1896. Lila succumbed to the same disease two years later when Paul was only four years old. Now orphaned, Paul and his brother were sent to live in separate foster homes (1,4). Although separated, Chester and Paul remained close until Chester also died of tuberculosis in his early twenties (3).
Paul was later adopted by “C.D. and Emily Clarkson, who were highly supportive, educationally and, later, artistically, of him”(4). Young Paul helped his adopted family financially by working as a newsboy selling papers in downtown Los Angeles.3
Young Williams’s Education and Early Challenges
Paul attended the highly selective Polytechnic High School” (3) where “a teacher advised him against pursuing a career in architecture because white clients would not want a Black architect” (6), and he would not be able to find “enough Black clients” (4) in Los Angeles to provide him with a decent living (2,4). Paul believed in himself and his talents, securing internships and jobs at prominent, local architecture firms immediately after high school in 1912, despite prevailing racial prejudice (1).
Williams first studied at the Los Angeles Beaux-Arts School and then went on the University of Southern California’s School of Engineering to study architecture (4). In 1919 he became the first African-American graduate of that institution (1).
During this time, Williams met Della May Givens through a church youth group. Della had previously dated William’s older brother. In 1917, Paul and Della married and eventually had two daughters. Della took full responsibility for running all aspects of the household and for raising the girls, allowing Williams to focus all of his energy on his career (3).
Paul R. Williams Begins His Career
Williams gained recognition for his work by entering several architectural competitions, winning The White Pine Architectural Competition in 1918, and The Los Angeles Brick Company Competition the following year (1). The competitions gave Williams the opportunity to promote his work without a link to his identity as a Black man (3). Williams worked for architects “Wilbur Cook, Reginald Johnson, Arthur Rolland Kelly, and John C. Austin” (1). Austin was influential not only creatively, but also socially, Austin’s powerful contacts in Los Angeles society of the time allowed his young protégé networking opportunities (3).

Paul R. Williams, Design for a White Pine House (1918). Unbuilt. Image source.
William’s first influential position came in 1920, “struggling to gain attention, he served on the first Los Angeles City Planning Commission (6). The following year he was licensed as an architect in California (5), and in 1922 Williams opened his firm, ten years after his high school teacher tried to discourage him to become an architect (3). He “became the first Black member of the national [American Institute of Architects] AIA in 1923” (5).
During the 1920s, the local economy was booming due to the film industry in Hollywood. Many of the stars and movie executives had come from other locations to working Los Angeles, and some, like Williams, had belonged to ethnic groups that been looked down upon by white Anglo-Saxon America. They were willing to give the brilliant architect the opportunity to design their dream homes. The iconic silent film star Lon Cheney was one or Williams’s first Hollywood celebrity clients. Sadly, Cheney died of pneumonia before he could move into the home. One of William’s most notable homes designed in this period was the Jack Atkins House. Since the house was heavily influenced by English manor houses, it was rented out often for use in films. The home appeared in the film Topper (1937). Tragically, the house was destroyed in 2005 in a fire that occurred during renovations (3).
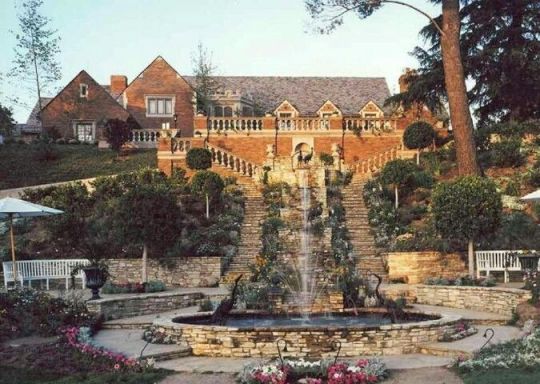
Paul R. Williams, Jack Atkins House (1930), Pasadena, CA. Image source.
Williams Becomes the Master of Many Styles
Williams’ often received criticism for not embracing the architectural styles of the day, much like another California architect Julia Morgan. The main reason was that he felt fortunate to have his clients and wanted to build homes for them directed by their needs and tastes. Also during that era, it was very unlikely that his white clients would tolerate being dictated to by a black architect. Williams, therefore, became adept at many styles and mastered them all, much like Julia Morgan had done (3).
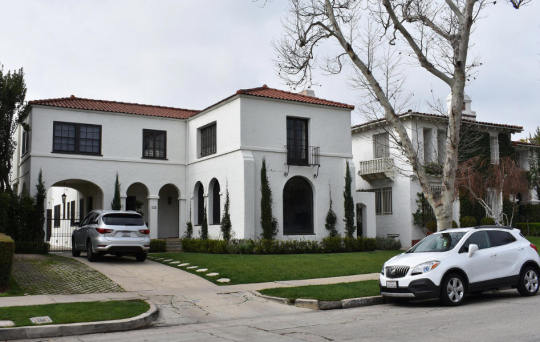
Paul R. Williams, Clark H. Edwards Duplex (1925), Los Angeles. Photo credit: Michael Locke. Image source.
“Modern interpretations of Tudor-revival, French Chateau, Regency, French Country, and Mediterranean architecture were all within his vernacular” (6). The 1922 George Holmes Kinsey house was built in the Spanish Mission style, as was the 1923 John B. Browne House and the 1924 Frank Putnam Flint House. Williams’ Jay Paley House (1935) was influenced by English Georgian architecture. The Douglas Mitchell House (1924) is a fine example of Williams’ mastery of American Colonial architecture. Williams built several homes in 1926 that exhibit English Tudor influences: The Howard T. Wayne House, The Crowell and Katherine Havens Beech House, the Philip Rothman House, and the John L. and Janette Adams Garner House (4).
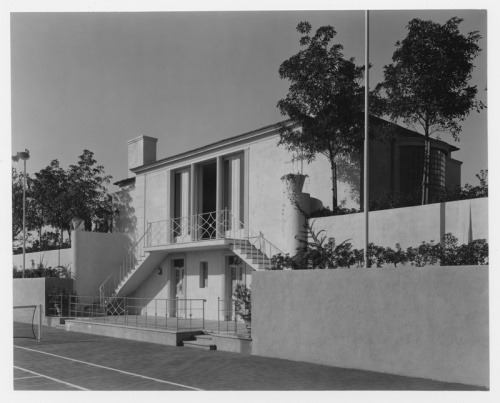
Paul R. Williams, Jay Paley House (1935), Los Angeles, CA. Image source.
Although Williams’s homes reflect many styles, there are features that are unique to his homes. Many homes feature elegant grand staircases (for stars who wish to make a dramatic entrance). Circle and curve motifs appear in most homes, and can be seen in the use of curving staircases and circular windows. Williams liked to employ tall narrow windows in many homes in order to bring more of the southern California light into the interiors (3).
Read about Paul R. Williams’s community activity and commercial work in the 1950s and 1960s in part two.
References
LA Conservancy, (2020). Paul Revere Williams, FAIA (1894-1980), https://www.laconservancy.org/architects/paul-r-williams
Budds, D., (13 December, 2016). The Overlooked Legacy Of Pioneering African-American Architect Paul Revere Williams, Fast Company (online), https://www.fastcompany.com/3066503/the-overlooked-legacy-of-pioneering-african-american-architect-paul-revere-williams
Public Broadcasting System, (6 February, 2020). Hollywood’s Architect [Documentary Film]. https://www.pbs.org/video/hollywoods-architect-3prwsa/
Brane, K.D, (15 January, 2020). Paul R. Williams, Black Listed Culture, Issue 2. https://blacklistedculture.com/paul-r-williams/
US Modernist, (n.d.). Paul Revere Williams, FAIA (1894-1980), https://usmodernist.org/pwilliams.htm
Wikipedia.com, (10 December, 2020). Paul R. Williams, https://en.wikipedia.org/wiki/Paul_R._Williams
For Further Reading
Hudson, Karen E. (1993). Paul R. Williams, Architect: A Legacy of Style. New York: Rizzoli. p. 240. ISBN 0-8478-1763-6. LCC NA737.W527 H84 1993
Hudson, Karen E. (1994). The Will and the Way: Paul R. Williams, Architect. New York: Rizzoli. pp. 64. ISBN 0-8478-1780-6. LCC NA737.W527 H85 1994
2 notes
·
View notes
Text

Little fairy tale castle built in 1976 in Lafayette, PA was the height of style in the 70s, but it's very dated, now. IMO, the 70s were a pretty tacky period in decor. They're asking $1.16M for the 4bd, 5ba home. What do you think?

I prefer gryphons to the common lion statues.


The entrance hall is grand and has elements of English Tudor style, as well as castle. I like the way the lamps simulate torches and the ceiling with the medieval chandelier is amazing. Plus, the sweeping stairs and tile floors look good. I would want to repaint it, but it would take $ to brighten this up.

Love the iron gate to the sitting room. The home has the elements of a large castle and it's beautifully done.

The sitting room is elegant with 2 steps down to the sunken space.

Beautiful fireplace and windows, all on a smaller scale. Love the wood ceiling and chandelier, too.

Very large dining room. Nice chandelier, but no wainscoting or fireplace, plain ceiling.

This is where we get into the 70s style. The colors were orange, green and yellowish gold. So, the kitchen has the original dark cabinetry, there's the orange hood w/a royal crest over the cook top and cool orange sinks. The brown & orange tile floor ties it in.

They changed out the counters b/c they're granite. You can see the stained glass cabinet doors and decorative panels on the fridge. I think I would put one of those Knight statues in here with a tray, so he looks like a butler or something campy like that. d

Large casual dining area is nice. It has a whole wall fireplace. I actually like this space better than the formal dining room. Note the little dragons on the medieval chandelier.

Very dated and original wallpaper and lighting. You can either embrace this home, and just brighten it up a little, or renovate it.

Check out the original avocado toilet and sink.

Now up on the 2nd level, we have a rec room with window seats, on one side. By the looks of the overhead fixture, there was a pool table in here.


On this side of the rail, step down to the sunken bar area, the epitome of 70s entertaining. You've got a stone fireplace area for guests to gather, and a wet bar with the decorative panels and popular plaid wallpaper. Plus, note that there's also a stepdown to the sunken bar.

This is the door to the primary chamber.


They emptied it, but it's royal purple and spacious. There's also a small fireplace and closets with mirrors. I tried to get tinted mirror strips off my wall when I had the house- they were on the sides of a stone fireplace and would not budge. I finally covered them w/simulated stained glass.

Across a small purple hallway is the primary bath.



Variety of fixtures- funky black tub, orange sink, black toilet and bidet. It looks like everything has its own room, too.

Now, this suite has a purple theme.

Check out the 3 pc. bath. I'm colorblind when it comes to distinguishing gray and orchid. Is the sink purple?

Very large attic for lots of storage.

There's a beautiful free-form pool outside.

The grounds are very pretty.


.79 acre lot, beautifully landscaped.
https://www.zillow.com/homedetails/4127-Presidential-Dr-Lafayette-Hill-PA-19444/10072422_zpid/
#mid century modern homes#fairy tale homes#castle homes#english tudor#time capsules#houses#house tours#home tour
160 notes
·
View notes
Quote
Whether, like Plumber Manor in Dorset, they’ve been owned by the same family for hundreds of years or are a cherished new project such as Caer Beris in Wales, manor hotels have a family at their hearts. Packed with history, these hotels pride themselves on delightfully old-fashioned hospitality with generous meals, antique furniture, gardens to wander in and countryside to admire. There are famous ones, including Le Manoir aux Quat’Saisons, and Gravetye and Cowley Manors, but there are plenty of others to discover, and some of them have superb deals this year. Lympstone Manor, Devon Lympstone Manor in Devon has a Michelin-starred restaurant and 21 bedrooms in the main house, with high levels of indulgence that include a resident artist and a vista of the River Exe Stunning: Pictured is one of the bathrooms, which features two freestanding gold baths and a marble double sink When chef Michael Caines bought this Regency mansion near Exmouth in 2017, part of the appeal was the surrounding farmland which he thought would make an ideal terroir for English sparkling wine. More than 17,000 vines were planted, and the first vintage is due in 2021. In the meantime, there’s a Michelin-starred restaurant and 21 bedrooms in the main house, with high levels of indulgence that include a resident artist and a vista of the River Exe. New this year are equally luxurious shepherd’s huts that sleep up to five guests. Doubles from £560, including breakfast and lunch (lympstonemanor.co.uk). Ockenden Manor, West Sussex Sussex treat: Ockenden Manor, near Cuckfield, serves afternoon cream tea with scones and finger sandwiches Tucked into the countryside near the South Downs, next to the boutique-filled village of Cuckfield, parts of this mansion date from the 16th Century. If you want to delve into the oldest part of the hotel, ask for the Master Timothy suite, which has wooden panelling, reading nooks and an adjacent room for children. Downstairs is given over to a bar, drawing rooms and a restaurant which overlooks a semi-wild garden; its wine list reflects the burgeoning Sussex vineyard scene. The former walled garden now houses a spa with an indoor and outdoor swimming pool; there are also a handful of suites, allowing guests to drift between their rooms and treatments. One-night Spa Break Getaway costs from £143pp for dinner, B&B with £25 voucher towards a spa treatment from Monday to Friday (prideofbritainhotels.com). Buckland Manor, Worcestershire Chef Will Guthrie raids the nearby Vale of Evesham for produce both in the restaurant and for hampers to take on picnics around Buckland Manor and beyond There are 15 rooms, some of them with four-poster beds and views of church spires. Distinctly more family-friendly than many Cotswolds hotels, there are interconnecting rooms as well as special menus for children Domesday mention: The manor house has ‘Domesday Book history and plenty of modern-day appeal’ A manor house with Domesday Book history and plenty of modern-day appeal. The 15th Century timbered hall provides the backdrop for afternoon tea in winter, although in summer it spreads out into the gardens. The beautiful village of Broadway is a gentle hike away, so are the gardens at Snowshill. There are 15 rooms, some of them with four-poster beds and views of church spires. Distinctly more family-friendly than many Cotswolds hotels, there are interconnecting rooms as well as special menus for children. Chef Will Guthrie raids the nearby Vale of Evesham for produce both in the restaurant and for hampers to take on picnics around the hotel and beyond. Two-night stays from £315pp, including B&B plus one dinner and a National Trust card worth £127 (bucklandmanor.co.uk). Plumber Manor, Dorset Generations of the Prideaux-Brune family have lived at Plumber Manor in Dorset since they built it in the 1600s – and it shows A textbook West Country manor house, from the long driveway surrounded by fields to the mullion windows framed by roses. Generations of the Prideaux-Brune family have lived at Plumber since they built it in the 1600s and it shows, with resident black labradors, proper family portraits and a collection of classic cars. There are six bedrooms in the main house, ten others in a restored stone barn. Spread over three dining rooms, the menu is classic country house, strong on cheese souffle and peppered beef, followed by home-made puddings. B&B from £155. For a three-night minimum stay, dinner, B&B is from £137.50pp per night (plumbermanor.co.uk). Manor House, Wiltshire The 14th Century ivy-clad manor house in Wiltshire is filled with stained-glass windows, beams and a Michelin-starred restaurant There are 21 rooms in the main house and 29 cottages around the grounds, some of which are dog-friendly With its charming honey-stoned houses, Castle Combe is often described as England’s most beautiful village, and it has caught the eye of many a Hollywood director. It has a 14th Century ivy-clad manor house – in the same honey-coloured stone to match – filled with stained-glass windows, beams and a Michelin-starred restaurant. There are 21 rooms, including the delightful Lordsmeer suite in the main house and 29 cottages around the grounds, some of which are dog-friendly. There’s an 18-hole golf course and a glorious Italianate garden, and the Bybrook river meanders through the grounds. B&B doubles from £250 (exclusive.co.uk/the-manor-house). Titchwell Manor, Norfolk A hotel that catches the posh but gently boho North Norfolk vibe beautifully; this Victorian building is too close to the beach to have any airs and graces, but there’s a lot of breezy charm. Meals are served in an expansive conservatory and there are 26 rooms, some with hot tubs. Owned by the Snaith family, it is managed by their son Eric, who also runs Norfolk’s smartest fish and chip shop in nearby Thornham. Family-friendly, it’s also a stylish bolthole for birdwatchers; there’s an RSPB reserve next door. B&B from £140. A two-night walking break including dinner, B&B plus a packed lunch on one day costs from £265pp (titchwellmanor.com). Longueville Manor, Jersey Longueville Manor, Jersey, puts food and wine at the centre of its appeal This Relais & Châteaux hotel may put food and wine at the centre of its appeal, but there’s much more on offer. The 30 rooms and suites are cream and serene, generously sized and with French-accented luxury. For extra privacy, there’s a two-bedroom cottage in the grounds, alongside tennis courts and a spa. The hotel also has its own yacht. Longueville became a hotel in 1949 and is now in the third generation of family ownership. There’s a fine cellar, with more than 5,000 bottles, a forager on staff to supplement the extensive kitchen garden and honey from hives dotted around the grounds. Doubles from £225, room-only (longuevillemanor.com). Aynsome Manor Hotel, Cumbria Aynsome Manor Hotel, Cumbria, has 13 bedrooms, some in the beamed eaves of the building, all with the sort of views that will have you pulling on your walking boots For those who like the wilder side of Cumbria, here is a handsome, good-value manor near Cartmel, now run by the second generation of the Varley family. There are just 13 bedrooms, some in the beamed eaves of the building, all with the sort of views that will have you pulling on your walking boots. Guests eat in the dining room rather than a restaurant and the food aims to make the flavours sing with minimal fuss. The menus are set-price and a bargain at three courses for £30. B&B from £90 per night (aynsomemanorhotel.co.uk). Caer Beris Manor, Powys The Southwick family bought Caer Beris Manor in Powys last year and spent lockdown continuing their renovation programme Lord Swansea built this mock-Tudor mansion, surrounded on three sides by the River Irfon, in 1896 on the foundations of a 13th Century castle. It was bought by the Southwick family last year. There are 22 rooms spread across the estate, ranging from suites to single rooms. The family spent lockdown continuing their renovation programme and have created picnic areas throughout the grounds, which also hold orchards and an otter hide, while there’s trout, salmon and grayling to fish for. The 1898 restaurant sources its ingredients locally. Mains start at £16. B&B from £90 (caerberis.com). Manor House, Argyll and Bute Manor House, Argyll and Bute, is ‘delightfully gentle’ with just 11 rooms and spectacular West Coast views The Scots don’t do manors in quite the same way as the English – fortified castles were more their thing. This hotel is one of the exceptions, and it’s delightfully gentle with just 11 rooms and spectacular West Coast views. It was built for the Duke of Argyll in 1780, next to Oban’s harbour. Staying here is a superb introduction to the Inner Hebrides, from the freshly caught seafood in the restaurant to sunset views from McCaig’s Tower behind the hotel – although watching from the Nelson bar at the hotel with a fine whisky in hand is nearly as good. Sailors can use the hotel’s own mooring. Double B&B from £224 (manorhouseoban.com). The Manor at Sway, Hampshire Pictured is one of the bedrooms at The Manor at Sway, Hampshire, where ‘William Morris mixes with a touch of modern design’ All the space and grace that the Edwardians could muster comes into play at this hotel on the southern edge of the New Forest, where William Morris mixes with a touch of modern design. It’s a great car-free option as it’s near the railway station and there are wonderful walks into the forest and heath to explore from the hotel. There are just 11 bedrooms and a restaurant serving local produce. Dishes include local pork with black pudding, crisp ham and charred baby gem lettuce, while puddings include lemon curd tart with basil. Doubles from £189, including dinner, breakfast and afternoon tea (themanoratsway.com). Moonfleet Manor, Dorset Room with a view: Moonfleet Manor, a Georgian mansion in Dorset, overlooks the magnificent Chesil Beach Not just for adults: One of the lounges at the hotel, which is child-focused, with play areas and picnics If you want to get your child manored up, head here. Overlooking Chesil Beach and part of the Luxury Family Hotel group, it’s thoroughly child-focused. There are interconnecting rooms, indoor and outdoor play areas, including a pool, and in a Covid-made-fun way, picnics are available for every meal including breakfast. The South West Coastal Path runs alongside the back garden. In the Georgian mansion, there’s a playfulness that adults will appreciate too, with high teas and grown-up meals and, above all, Snoopy, the venerable hotel spaniel. Two nights from £329, including breakfast and dinner for two. Children stay free but are charged for meals; two hours of childcare a day is included from September 7 when the creche reopens (moonfleetmanorhotel.co.uk). Long Crendon Manor, Buckinghamshire Long Crendon Manor in Buckinghamshire has bedrooms with original features, a bakery, farm shop and florist Not a hotel as such, but you can stay in this manor, which is stacked with beamed charm. Parts of the main house date from the 12th Century. It’s still a working estate, with ducks and geese in the orchard that creates the cider, and Gloucester Old Spot pigs that provide the morning bacon. Head into the courtyard and there’s a bakery, farm shop and florist. The farm shop cafe serves lunch and it’s walking distance from two pubs in the village. B&B doubles from £145 (longcrendonmanor.co.uk). Rothay Manor, Cumbria This small foodie hotel in the heart of the Lake District is owned by Jamie and Jenna Shail, who have bought significant flair and rolltop baths to the low-slung white house near Ambleside. Eight of the rooms on the ground floor are dog-friendly; first-floor rooms have balconies. Its main restaurant has three AA rosettes and five courses start from £70 a head, but there’s also a more casual restaurant. B&B from £221 (rothaymanor.co.uk). The post Give your British mini-break some real style and book a stay in one of these 14 grand houses appeared first on Shri Times News. from WordPress https://ift.tt/3ld1rKb
http://sansaartimes.blogspot.com/2020/08/give-your-british-mini-break-some-real.html
1 note
·
View note
Text
Oragadam
There are many cheap budget and luxury hotels in London suitable for business and leisure travellers, for families, children and groups. These hotels are located within walking distances of the underground stations and all major tourist attractions. They offer quality, comfort and value at reasonable prices, some having great discounts as well. Also these hotels offer traditional along with modern facilities in areas like Piccadilly Circus, Buckingham Palace, the West End, Covent Garden, Notting Hill, Trafalgar Square etc.
One of the reasonably price hotels in London is Abbey Court Hotel. This hotel has been renovated and is housed in a five-storey Victorian Townhouse Hotel. The rooms have antique desks in them; the beds are of brass or are four poster beds. The attached bathrooms have facilities like Jacuzzi-jet baths, efficient showers and heated towel-rails. The rooms have colour TV, with a selection of interesting books, current magazines and a tin of homemade shortbread kept beside the bed.
Apex City is one of the London hotels Oragadam reaturing luxurious and comfortable rooms. The rooms are classified as standard, superior, deluxe rooms and luxury junior suites. The hotel rooms London have TVs, desks with built in data ports, internet access, coffee and tea making facility, toiletries, fridge and en-suite bathrooms.
The Arriva Hotel is another hotel for tourist located in the King's Cross area of London. This cheap hotel London comes at an affordable price. It is conveniently set to enjoy the fine dining, shopping and entertainment venues. Comfort and affordability are the main features of this hotel. It is a medium sized hotel having rooms with private bathroom, TV, tea and coffee making facility along with a refrigerator and a sink. You have a choice of suites also available in this comfortable hotel.
Bickenhall Hotel is also a cheap hotel London housed in a private residence and is situated in Gloucester Place. It offers a relaxed atmosphere of an English Georgian residence. This hotel in London has 20 rooms offering modern comforts and facilities having a touch of a Georgian Town house. The bedrooms have attached bathrooms with telephone, colour TV, trousers press, hair dryers, tea and coffee making facilities for the guests. An English breakfast is included in the room tariff.
Blair Victoria and Tudor Inn Hotel is a comfortable hotel for the tourist. It is another cheap hotel London. The rooms are comfortably and nicely furnished to give a feeling of being home while away from home. It gives facilities both for business and leisure travellers. It is a hotel run by family and the staffs are very friendly and efficient. The rooms have private shower and toilet, hair dryer, tea and coffee making facilities, cable television for the guests.
Guilford Hotel is ideally situated in the middle of central London. The rooms have private toilet and shower, tea and coffee making facilities, hairdryer, direct dial phone and central heating.
Last but not least, the Orchard Hotel is a cheap budget and luxury hotel located in Paddington area. It has very good transport link, so it is very convenient for the budget traveller. It is housed in a Victorian building which was built in the early 19th century. The rooms have hairdryer, TV, coffee maker and alarm clock. It offers a lounge, concierge service and serves breakfast to its guests.
1 note
·
View note
Text
Hampstead Court Palace




Hampstead Court Palace is located in Dinmore, England. The royal palace was built in the 16thcentury for Cardinal Thomas Wosley. Wosley fell out of favor with King Henry VIII when he failed to secure the king’s divorce from Catherine of Aragon and so he gifted the palace to the king. In an effort to be able to assemble the one thousand members of his court, King Henry VIII enlarged the castle and built a huge kitchen, the tennis courts, and the Great Hall with its hammer-beamed ceiling. In the 17thcentury, the castle was enlarged again by King William III, who wanted the palace to rival the Palace of Versailles. King George II was the last monarch to reside at Hampstead Court Palace. The Great Hall was destroyed in 1838 during the reign of Queen Victoria and then restored. During Victoria’s reign, some elements of the castle were reduced in size while others were eliminated. The lead cupolas that once graced the top of four towers were removed. The palace’s royal occupants carry long, fascinating histories. Edward VI was born there, Jane Seymour died there, Catherine Howard was confined there, Queen Mary I spent her honeymoon there, and King James met English Puritans there. The palace is designed in the Tudor and Baroque styles and houses a Royal Collection of art, a garden maze, the Fountain Court, and historic royal tennis courts. There are ten statues of heraldic animals that are called the Kings Beast that stand on the bridge over the moat, which leads to the gatehouse. The interior boasts staterooms, private royal apartments, the Great Hall, and a chapel renovated by Queen Anne. Hampstead Court Palace is owned by the Crown and is open to the public. #Castles #Palaces #RoyalPalace #England #HampsteadCourtPalace #HampsteadCourt #Dinmore
26 notes
·
View notes
Text
A Guide to Wood Bathroom Vanities

As any realtor will tell you, bathroom renovations provide some of the highest return on investment of any improvements you can make to your home. And nothing makes a statement in your bathroom like the bathroom vanity and sinks.
The standard old porcelain pedestal sink has given way to cabinets and furniture-style wood bathroom vanities. Wood bathroom vanities are available in almost any style from traditional to contemporary and everything in-between.
If you're shopping for a wood bathroom vanity, there are a number of factors to consider:
Style
Consider the style of your home. Is it traditional? Contemporary? Mid-century? If traditional, is it colonial? French Regency? English Tudor?
Whatever your style, remember that the bathroom is an extension of your living space and should reflect a style consistent with the rest of your home. Wood bathroom vanities can resemble antique French commodes, or Shaker chests of drawers, even Colonial cabinets. Or with a little creativity and clever carpentry, you can have a piece of furniture adapted as a bathroom vanity.
Utility
How is the vanity going to be used? Will it be in a master bathroom? A busy family bathroom? Or a guest bath or powder room? This will limit your choices as some more elaborate vanities might be easily damaged from frequent use by a busy family with children. Family and master bathrooms benefit from vanities that contain a lot of storage while a powder room can get away with something simple and minimalist with little to no storage.
Bathroom Vanity Sinks
One bowl or two? Under-counter or surface mount? How about a vessel sink? Master bathrooms, whenever possible, should have a double-vanity while powder rooms typically have a smaller bowl. Specialty vessel sinks that sit on top of the counter like a free-standing bowl are beautiful, but may be impractical for heavy daily use as they require extra care in cleaning to look their best. The type of sink you want will narrow your choices of vanities.
youtube
Read Full Article Here: A Guide to Wood Bathroom Vanities
1 note
·
View note