#contemporary bathtub
Explore tagged Tumblr posts
Photo

3/4 Bath in New York Inspiration for a mid-sized timeless 3/4-tile remodel with a freestanding bathtub in beige, brown, and ceramic with a white floor.
#contemporary bathtub#decorative marble tile#freestanding tub#decorative tile flooring#decorative stone tile
0 notes
Text
St Louis Master Bath Bathroom

Bathroom: mid-sized transitional master bathroom idea with white tile, porcelain tile, vinyl flooring, beige walls, shaker cabinets, dark wood cabinets, an undermount sink, granite countertops, and a hinged shower door.
#beige bathroom ideas#contemporary bathtub#guest bathroom and closet#beige and white bathroom#master bathroom ideas
0 notes
Photo

Bathroom Master Bath Inspiration for a mid-sized transitional master white tile and porcelain tile vinyl floor and gray floor bathroom remodel with shaker cabinets, dark wood cabinets, a two-piece toilet, beige walls, an undermount sink, granite countertops and a hinged shower door
#dark wood bathroom#fur bathroom rug#beige and white bathroom#beige bathroom ideas#dark wood bathroom cabinets#contemporary bathtub
0 notes
Text
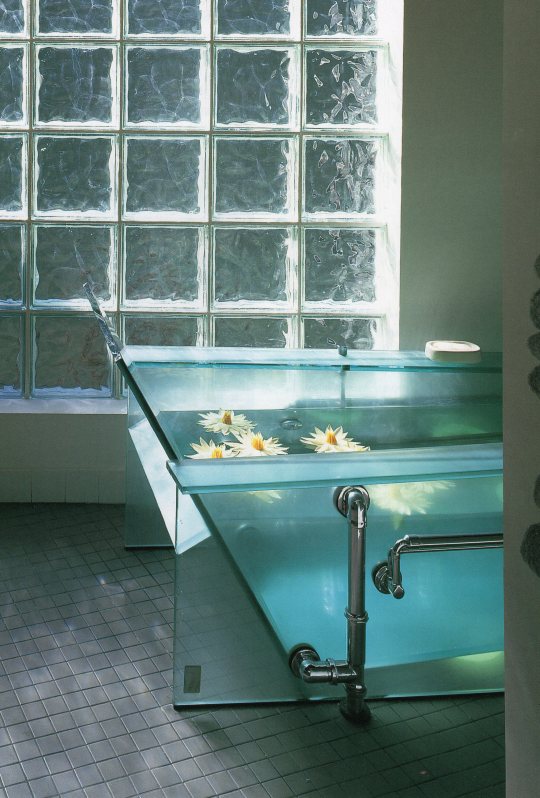
The Los Angeles House: Decoration and Design in America's 20th-Century City, 1995
#vintage#vintage interior#1990s#90s#interior design#home decor#bathroom#bathtub#glass#glass blocks#tile#minimalist#industrial#Los Angeles#California#style#modern#home#architecture#contemporary
4K notes
·
View notes
Text
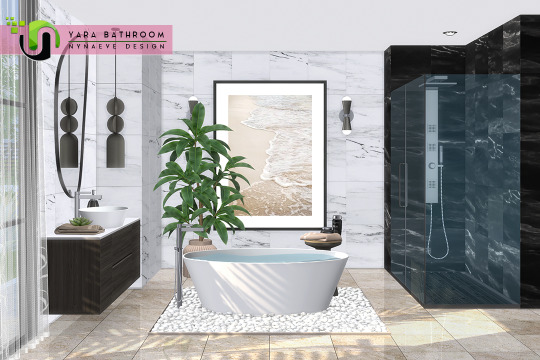


Yara Bathroom In this contemporary bathroom, sleek simplicity takes center stage, featuring a minimalist bathtub with clean lines and a rain shower, positioned strategically for a spa-like experience. The asymmetrical mirror adds a touch of artistic flair, reflecting both functionality and style. A warm and inviting atmosphere is achieved through a wood vanity, enhancing the space with natural textures, while elegant sconces provide soft, ambient lighting to create a calming retreat. Set includes Bathtub | Shower Enclosure | Shower Panel | Sink | Toilet | Toilet (closed) | Glass Panel | Mirror | Sconce | Vanity V1 | Vanity V2 | Vanity V3
Download: NynaeveDesign.com
#sims#the sims 4#sims4cc#custom content#3d design#bathroom#bathtub#shower#sink#toilet#mirror#sconce#vanity#modern#contemporary#minimalist#nynaevedesign
160 notes
·
View notes
Text

Contemporary Bathroom Design
#contemporary#bathroom aesthetic#bathroom accessories#bathroom decor#bathroom design#bathroom furniture#bathroom floor tiles#bathroom fixtures#bathroom luxury#bathroom lighting#toya's tales#style#toyastales#toyas tales#home decor#interior design#interiors#interior#interiorstyling#home interior#interior decorating#october#bathroom#bathtub#fall#jimmy butler#home improvement#home decorating#home design#home & lifestyle
43 notes
·
View notes
Text
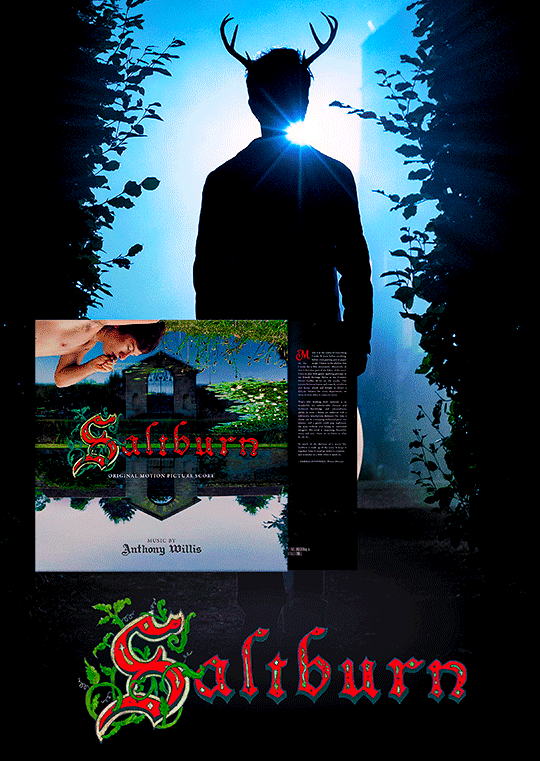
SALTBURN - VINYL SOUNDTRACK via @sonysoundtracks TikTok
#the label being the bathtub drain!🗣️📢💯the coolest shit fr#only thing cooler is setting a dead hot wife montage to 'the summer burned on' - game changing goat shit in my book#saltburn#saltburn 2023#oliver quick#music#barry keoghan#anthony willis#emerald fennell#soundstrack#vinyl#musicblr#cinemagraph#film score#original motion picture score#london contemporary orchestra
37 notes
·
View notes
Text
pink bathroom 💖🌸

#bathroom#bathtub#home decor#home & lifestyle#homedesign#pink interior#interior decor#interior designer#pastel pink#pink flowers#pink aesthetic#aesthetic#contemporary art#flower aesthetic#floral#art
19 notes
·
View notes
Text
Why an Intelligent Layout Is Essential for a Spacious and Functional Bathroom

When it comes to designing a bathroom, the layout plays a critical role in both functionality and the perception of space. Whether you’re dealing with a small bathroom or a larger area, a well-planned layout can make the difference between a cramped, cluttered space and a room that feels open, organized, and efficient. Here’s why an intelligent layout is key to creating a bathroom that is both spacious and functional.
1. Maximizes Available Space
An intelligent layout allows you to make the most of the space you have, regardless of your bathroom’s size. By carefully considering where to place each fixture and storage solution, you can optimize both floor and wall space. For instance, placing the sink, toilet, and shower along one wall can streamline the room and free up more open space, creating a seamless flow.
2. Improves Functionality and Flow
A smart layout improves the functionality of your bathroom, ensuring that everything is easy to access and use. When each element is thoughtfully placed, you can move around the room with ease, reducing the feeling of congestion. For example, positioning the vanity close to the entrance while keeping the shower or tub at the back creates a natural progression that enhances the flow of the space.
3. Enhances Storage Solutions
Clever storage is essential for a functional bathroom, and a smart layout will make it easy to incorporate. With proper planning, you can integrate built-in storage or recessed shelves in key areas to reduce clutter. Floating vanities, tall storage cabinets, and even space-saving corner shelves can help keep everything organized without crowding the room.
4. Increases Comfort and Usability
An intelligent layout also contributes to the overall comfort of your bathroom. By creating clear zones for each activity, such as washing, bathing, or storage, you can ensure that the space is practical and comfortable. If your bathroom layout makes sense, it will feel more comfortable to use on a daily basis, making your morning routines or evening wind-downs more enjoyable.
5. Makes Small Spaces Feel Larger
Even the smallest bathrooms can feel more spacious with the right layout. Thoughtfully positioning fixtures and using vertical space for storage helps create a sense of openness. Wall-mounted sinks, floating vanities, and glass shower enclosures are excellent choices for opening up the floor plan, while light colors and reflective surfaces further enhance the illusion of space.
6. Accommodates Future Needs
A smart bathroom layout also considers your long-term needs. By designing with flexibility in mind, you can ensure that your bathroom will remain functional as your family’s needs change. For example, leaving room for future updates, like adding a double vanity or upgrading to a walk-in shower, allows for easy modifications without requiring a complete remodel.
7. Boosts Visual Appeal
Finally, a well-designed layout enhances the overall aesthetic of your bathroom. A spacious, uncluttered design naturally feels more inviting and luxurious. The balance between form and function creates a cohesive look that reflects your style while providing practical solutions for daily use.
In conclusion, an intelligent layout is the foundation of a spacious, functional, and beautiful bathroom. By maximizing available space, improving flow, and incorporating smart storage solutions, you can create a bathroom that meets your needs today and in the future.
#Bathroom Renovation#Modern Bathroom Design#Small Bathroom Remodel#Luxury Bathroom Makeover#Bathroom Layout Ideas#Bathroom Storage Solutions#Custom Bathroom Remodel#Walk-In Shower Installation#Bathroom Vanity Upgrades#Space-Saving Bathroom Fixtures#Bathroom Tile Design#Bathroom Lighting Solutions#Energy-Efficient Bathroom#Contemporary Bathroom Remodel#Bathroom Flooring Options#Freestanding Bathtub Installation#Bathroom Cabinetry#Eco-Friendly Bathroom Remodel#Bathroom Plumbing Upgrades#Minimalist Bathroom Design.
0 notes
Text
#home decor#new contemporary#modern bathroom ideas#luxury bathroom designs#bathroom renovation#designer bathrooms#bathroom remodeling ideas#bathroom#bathtime#bathtub#bath and body works#interior design#luxury home decor#diy outdoor decor#home design#interiors
0 notes
Photo

Bathroom Master Bath in Los Angeles Example of a huge trendy master marble tile and white tile marble floor and white floor bathroom design with flat-panel cabinets, an undermount sink, white countertops, light wood cabinets, white walls and marble countertops
#bathroom#freestanding bathtub#bathroom sliding glass doors frosted#contemporary style#contemporary design#frosted glass shower enclosure#white marble bathroom
0 notes
Photo

Bathroom - Master Bath Example of a large trendy master black tile, brown tile and stone tile slate floor and brown floor bathroom design with flat-panel cabinets, dark wood cabinets, white walls, a vessel sink, granite countertops and a hinged shower door
#black granite countertops#tiled floor#freestanding tub#contemporary master bathroom#volcanic limestone bathtub#white vessel sink#round shower
0 notes
Photo

Phoenix Kids Example of a small trendy kids' white tile and porcelain tile porcelain tile, white floor, single-sink, vaulted ceiling and wallpaper bathroom design with shaker cabinets, medium tone wood cabinets, a one-piece toilet, green walls, an integrated sink, quartz countertops, white countertops and a built-in vanity
0 notes
Photo
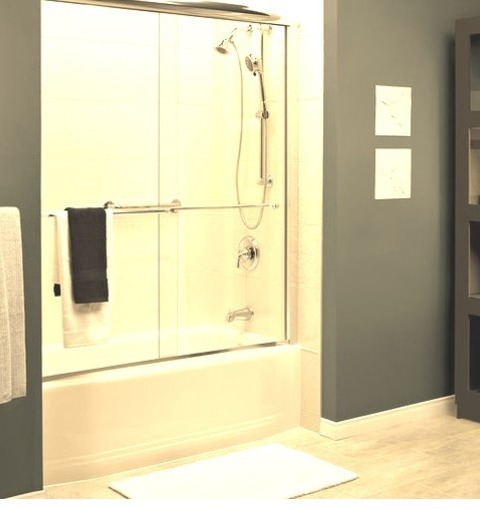
Bathroom - Traditional Bathroom Medium-sized elegant 3/4-size bathroom with beige floor, beige porcelain tile, glass-front cabinets, dark wood cabinets, and green walls.
#bathtub#bathroom decor#white floor trim#contemporary bathroom designs#stainless steel fixtures#custom design
0 notes
Text
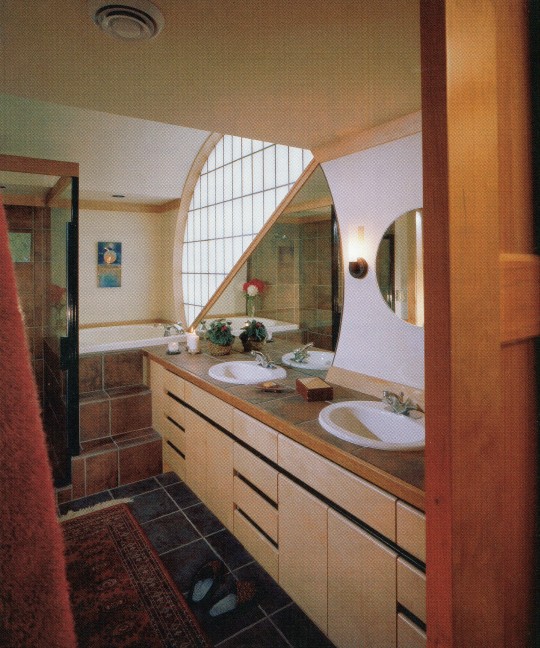
This bathroom serves both a master bedroom and a visiting child. Rather than build two separate bathrooms, resources were combined to make the bathroom as beautiful as possible.
The Not So Big House - A Blueprint for the Way We Really Live, 1998
#vintage#vintage interior#1990s#90s#interior design#home decor#bathroom#double sink#round window#shoji screen#bathtub#light oak#cabinets#contemporary#small space#style#home#architecture
1K notes
·
View notes
Text
Sauna Bathroom in Dallas

Inspiration for a large contemporary beige tile and porcelain tile marble floor bathroom remodel with flat-panel cabinets, dark wood cabinets, beige walls, an undermount sink and marble countertops
0 notes