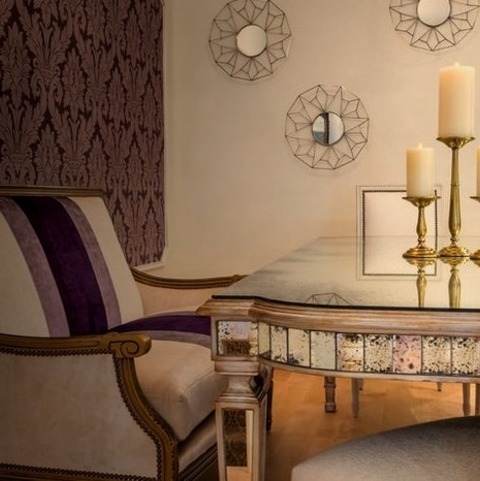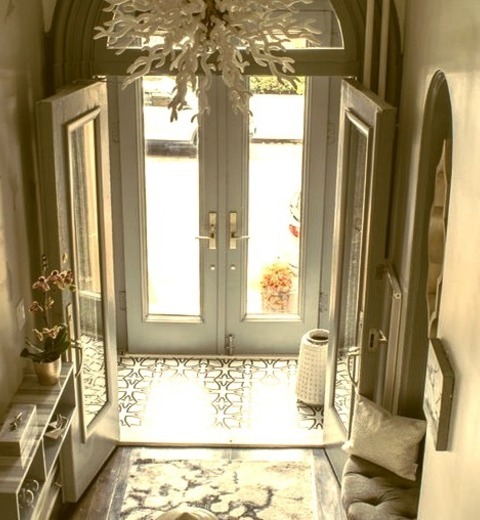#brownstone renovation
Explore tagged Tumblr posts
Photo

Dining Kitchen in Philadelphia Mid-sized transitional l-shaped porcelain tiles in the eat-in kitchen Idea for an eat-in kitchen with a stainless steel island, undermount sink, shaker cabinets, gray cabinets, and concrete countertops.
#pot rack#brownstone renovation#kitchen lighting#transitional style kitchen#grey kitchen cabinets#grey kitchen
0 notes
Text
Chimney Repair NY - Captain Renovation & Contracting Inc
#nstallation contractor in Brooklyn#NYC.#cornice repair#brownstone restoration#kitchen remodeling#bathroom remodeling#cornice repair work contractor#facade restoration#brownstone facade restoration#brick pointing#brownstone renovation
1 note
·
View note
Photo

Dining Room Kitchen Dining in New York
#Kitchen/dining room combo - mid-sized contemporary light wood floor kitchen/dining room combo idea with beige walls and no fireplace contemp#contemporary dining room#purple accents#dining room design#brooklyn designer#contemporary dining room designs#brownstone renovation
0 notes
Photo

Open Family Room
#Mid-sized transitional open concept family room design example with light wood floors#beige walls#a wall-mounted tv#a ribbon fireplace#and a plaster fireplace. beige family room walls#light wood floors#family room#brooklyn designer#brownstone renovation
0 notes
Text
dreamed about an always sunny episode where frank decides he wants to have one last big night out (which he called the “ultimate frank reynold’s party blowout”) before he euthanizes himself and the episode consisted of the gang taking him to their favorite clubs and mac took them to an underground rave or “gay bash” where dennis slowly realizes that every single person there looks exactly like him (all were played by glenn howerton in various wigs and costumes. he got an emmy nom for the episode)
#it was also an elementary crossover and the gang lived right next to the brownstone#and sherlock and watson’s boyfriend had teamed up to renovate her basement to boost her social life#but then the basement flooded because the cops killed someone down there#which naturally affected paddy’s#the last scene i saw before i woke up was charlie and mac in the bar talking about last night and mac tearfully saying he was going to#euthanize himself too because dennis didnt even like him anymore#also he complimented dee on how well she’d committed to her dennis costume at the rave#to which dennis replied SO YOU ADMIT THAT IT WAS A RAVE ABOUT ME!?!?#iasip#its always sunny in philadelphia#its always sunny#mac mcdonald#dennis reynolds#frank reynolds
398 notes
·
View notes
Text

This is interesting- 3 1890 brownstones in a row in Chicago, Illinois. One is the original brownstone, one was painted white, but the one in the middle stands out painted in black. It has 4bds, 4full & 2half baths. Anyway, it's priced at $5.5M. Let's look inside.

Oh, it's completely renovated.




Wow, not so much as trace of 1890. It's now open concept, featuring a living/dining room space.

The guest powder is nice, but I don't like the wall and burled sink together.



Huge modern kitchen, but I don't care for the rustic counter.


Beautiful family room, but Im wondering if that's an original coffered ceiling, and if some of the molding is original.

Even though it's not close to the kitchen, this is a nice little dining area with a TV. Classy for pizza night and taco Tuesday.

2nd guest powder room.


I like the way that rail curves around the wall.

At least they didn't pick plain white quartz & tiles- love that fireplace.


The en-suite matches the fireplace.

The home is 3 levels.

This room is dedicated to exercise and meditation.

Great laundry room up here.

On the uppermost floor, there's a small sitting room with a wet bar and doors to the rooftop patio. Notice the cool glass elevator in the corner. (Why is the cable so thin?)

This is beautiful. TV, modern fireplace, outdoor kitchen.

And, look at this- grass.

These are the stairs to the finished basement.

This is beautiful- it's like a guest suite or a studio apt.


It has a large bath- love the green tile.

After a hard day at work, come in thru the back door, stop by and take a couple of bottles of wine upstairs with you.
108 notes
·
View notes
Photo

New York Guest Bedroom Large transitional guest light wood floor bedroom photo with gray walls, a standard fireplace and a concrete fireplace
2 notes
·
View notes
Photo

New York Foyer Mudroom Large eclectic painted wood floor and black floor entryway photo with white walls and a black front door
0 notes
Text
Dining Kitchen

Example of a large minimalist u-shaped light wood floor and brown floor eat-in kitchen design with flat-panel cabinets, white cabinets, an island, a drop-in sink, marble countertops, white backsplash and stainless steel appliances
0 notes
Photo

Decking Patio in New York A small transitional backyard patio with decking is an example.
0 notes
Text
Transitional Home Office - Freestanding

Idea for a study room with a medium-sized transitional freestanding desk and a dark wood floor, beige walls, a regular fireplace, and a stone fireplace.
0 notes
Photo

Loft-Style Family Room New York Large transitional loft-style light wood floor and beige floor family room photo with black walls
0 notes
Photo

Contemporary Family Room New York Large photo of a game room in a trendy loft-style light wood floor and beige floor with white walls and a wall-mounted tv.
0 notes
Photo

Enclosed Living Room New York Inspiration for a small timeless enclosed dark wood floor living room library remodel with yellow walls, no fireplace and no tv
0 notes
Photo

Enclosed Dining Room Philadelphia Mid-sized transitional enclosed dining room with gray walls and a medium-toned wood floor.
#light blue cabinets#hanging lights#dining room#complete renovation of a delancey place brownstone in ritten#wall decor#blue cabinets
0 notes
Photo

New York Home Bar Large traditional single-wall wet bar design with a dark wood floor and open cabinets, granite countertops, gray backsplash, and stone slab backsplash.
0 notes