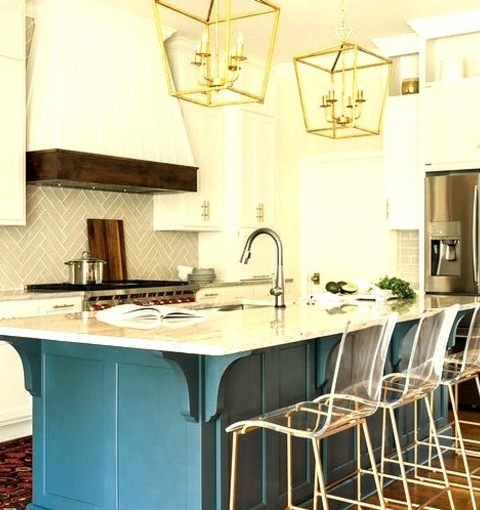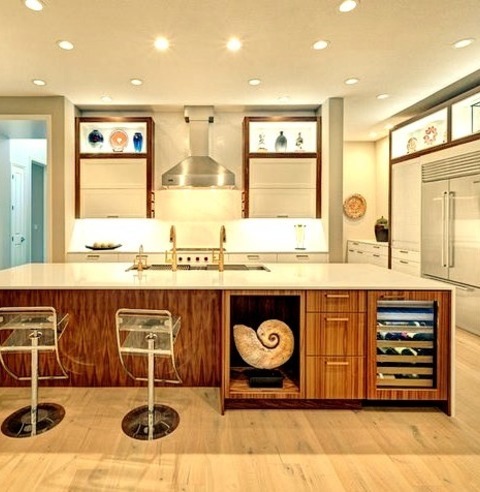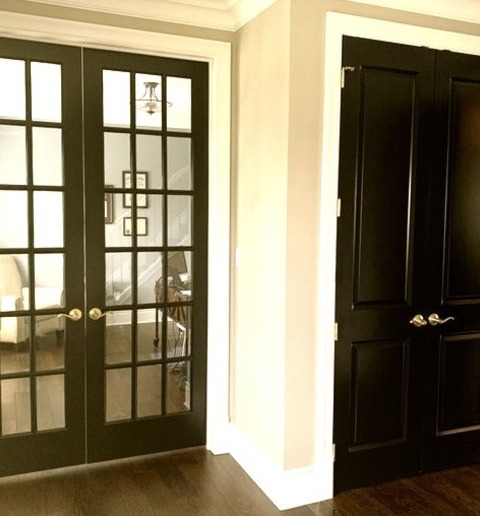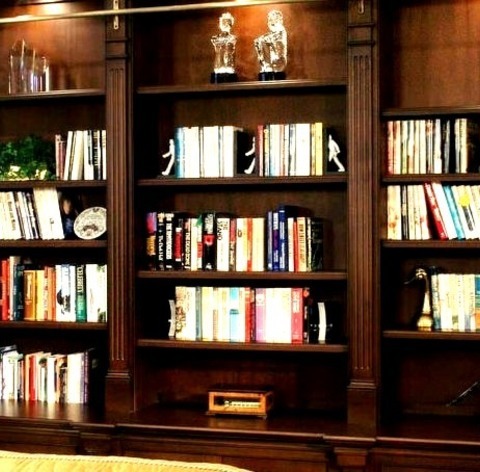#brass bar hardware
Explore tagged Tumblr posts
Text
Great Room - Kitchen

Inspiration for a large, open-concept kitchen remodel with a farmhouse sink, recessed-panel cabinets, white cabinets, and an island in a brown and medium-toned wood floor.
#herringbone backsplash#acrylic counter stools#decorative wood venthood#brass hardware#brass bar hardware
0 notes
Photo

Kitchen Great Room Large u-shaped medium tone wood floor and brown floor open concept kitchen photo with recessed-panel cabinets, white cabinets and an island
#acrylic counter stools#blue island#brass bar hardware#herringbone backsplash#white cabinets#brass hardware
0 notes
Photo

Great Room Kitchen Inspiration for a large u-shaped medium tone wood floor and brown floor open concept kitchen remodel with a farmhouse sink, recessed-panel cabinets, white cabinets and an island
0 notes
Photo

Atlanta Great Room Large open concept u-shaped kitchen with recessed-panel cabinets, white cabinets, and an island in the background.
0 notes
Photo

Transitional Closet in Dallas Mid-sized transitional gender-neutral light wood floor and beige floor walk-in closet photo with beaded inset cabinets and white cabinets
0 notes
Text
Kitchen - Great Room

Open concept kitchen - mid-sized coastal l-shaped light wood floor and beige floor open concept kitchen idea with an undermount sink, quartz countertops, white backsplash, stone slab backsplash, stainless steel appliances, an island, white countertops, recessed-panel cabinets and white cabinets
0 notes
Photo

Hall - Mudroom Inspiration for a large, rustic entryway remodel with a dark wood floor and a brown floor and beige walls
0 notes
Photo

Modern Home Bar Dallas Photograph of a mid-sized minimalist galley with a light wood floor and wet bar, an undermount sink, glass-front cabinets, white cabinets, quartz countertops, brown backsplash, and wood backsplash.
#wine refrigerator#modern wet bar#shiplap#brass lighting#brass hardware#white cabinets#picture lights
0 notes
Photo

Traditional Living Room - Living Room Large, elegant, and without a television living room image in a loft
#open shelving#fluted columns#bookcase wall unit with attached rolling ladder#cherry wood throughout#living room#brass rolling bar and brass hardware#recessed lighting
0 notes
Photo

Home Bar L-Shape in New York Small transitional l-shaped porcelain tile and gray floor wet bar photo with an undermount sink, shaker cabinets, blue cabinets, mirror backsplash and white countertops
0 notes
Photo

Home Bar Single Wall in Houston Inspiration for a small, contemporary, single-wall, light-wood floor and brown floor wet bar remodel with an undermount sink, glass front cabinets, dark wood cabinets, quartzite countertops, a gray backsplash, a blue backsplash, and glass tile on the ceiling.
0 notes
Text
Austin Dining Kitchen

Large transitional u-shaped light wood floor and beige floor eat-in kitchen photo with an undermount sink, shaker cabinets, quartz countertops, white backsplash, ceramic backsplash, stainless steel appliances, an island and white countertops
#sw cyberspace#bar sinks#pantry cabinets#brass kitchen hardware#two-tone cabinets#glass fronted cabinets
0 notes
Photo

Traditional Home Bar - L-Shape Example of a mid-sized classic l-shaped medium tone wood floor home bar design with an undermount sink, beaded inset cabinets, blue cabinets, quartz countertops, multicolored backsplash and glass tile backsplash
0 notes
Text
Traditional Home Bar - L-Shape

Example of a mid-sized classic l-shaped medium tone wood floor home bar design with an undermount sink, beaded inset cabinets, blue cabinets, quartz countertops, multicolored backsplash and glass tile backsplash
0 notes
Photo

Home Bar Wet Bar New York Inspiration for a small transitional l-shaped porcelain tile remodel with a gray floor, shaker cabinets, blue cabinets, mirror backsplash, and white countertops.
#brass faucet#brass kitchen hardware#brass sink#single handle faucet#wire mesh cabinet doors#white wainscoting#wet bar
0 notes
Photo

Powder Room in Chicago Bathroom - coastal bathroom design
0 notes