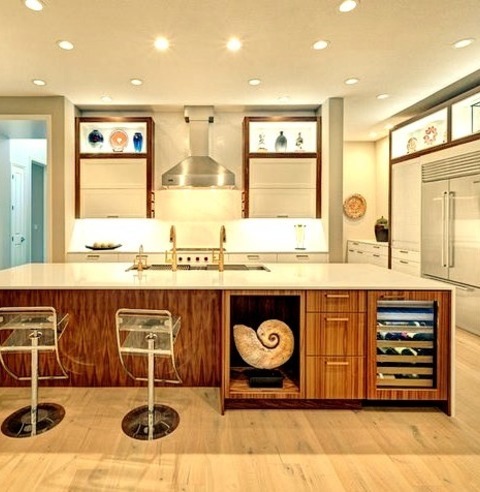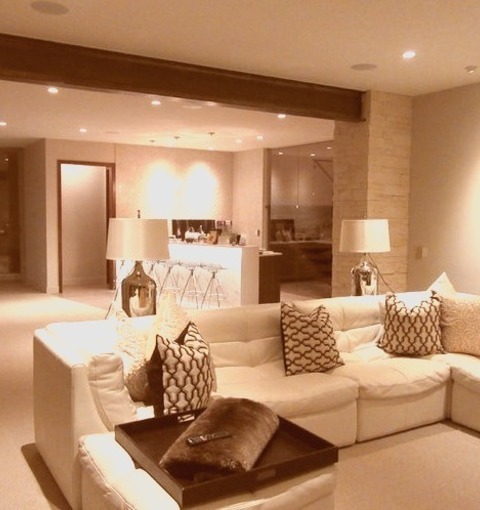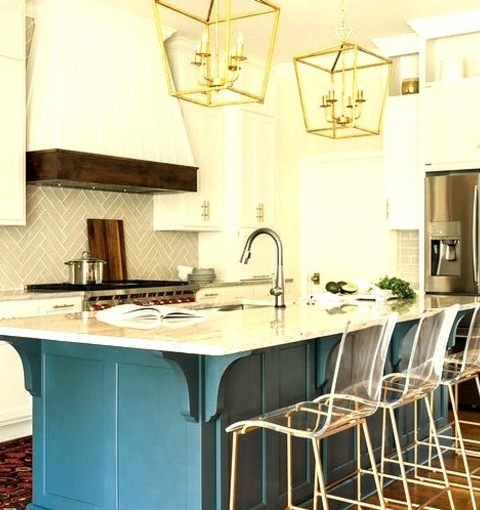#acrylic bar stools
Explore tagged Tumblr posts
Text
L-Shape Home Bar

Large contemporary l-shaped porcelain tile wet bar idea with a gray floor, white countertops, quartz backsplash, and porcelain backsplash.
#acrylic bar stools#eat-in space#home bar#pendant lighting#swivel bar stools#water fall countertop#waterfall countertop
0 notes
Text
L-Shape Home Bar

Large contemporary l-shaped porcelain tile wet bar idea with a gray floor, white countertops, quartz backsplash, and porcelain backsplash.
#acrylic bar stools#eat-in space#home bar#pendant lighting#swivel bar stools#water fall countertop#waterfall countertop
0 notes
Photo

Hawaii L-Shape Home Bar Large contemporary l-shaped porcelain tile wet bar idea with a gray floor, white countertops, quartz backsplash, and porcelain backsplash.
#waterfall countertop#lower level entertainment area#lots of light#dark wood stairs#custom lighting#acrylic bar stools#swivel bar stools
0 notes
Text
Kitchen - Great Room

Open concept kitchen - mid-sized coastal l-shaped light wood floor and beige floor open concept kitchen idea with an undermount sink, quartz countertops, white backsplash, stone slab backsplash, stainless steel appliances, an island, white countertops, recessed-panel cabinets and white cabinets
0 notes
Text
L-Shape Home Bar

Large contemporary l-shaped porcelain tile wet bar idea with a gray floor, white countertops, quartz backsplash, and porcelain backsplash.
#acrylic bar stools#eat-in space#home bar#pendant lighting#swivel bar stools#water fall countertop#waterfall countertop
0 notes
Text
L-Shape Home Bar

Large contemporary l-shaped porcelain tile wet bar idea with a gray floor, white countertops, quartz backsplash, and porcelain backsplash.
#acrylic bar stools#eat-in space#home bar#pendant lighting#swivel bar stools#water fall countertop#waterfall countertop
0 notes
Photo

Beach Style Kitchen Large coastal u-shaped eat-in kitchen with a medium tone wood floor and a brown floor. Shaker cabinets, white cabinets, stainless steel appliances, an island, white countertops, an undermount sink, quartz countertops, white backsplash, and stone slab backsplash are all featured in this concept for an eat-in kitchen.
#acrylic bar stools#wall sconce#accent kitchen island#high ceilings#kitchen#window above sink#clear bar stools
0 notes
Photo

Family Room - Modern Family Room Inspiration for a sizable, contemporary, open-concept family room remodel that includes a tv stand, gray walls, and a carpeted floor.
#glass pendant light#cozy living room#geometric pattern#waterfall countertop#acrylic bar stools#dark wood stairs
0 notes
Text
Great Room - Kitchen

Inspiration for a large, open-concept kitchen remodel with a farmhouse sink, recessed-panel cabinets, white cabinets, and an island in a brown and medium-toned wood floor.
#herringbone backsplash#acrylic counter stools#decorative wood venthood#brass hardware#brass bar hardware
0 notes
Photo

Kitchen Great Room Large u-shaped medium tone wood floor and brown floor open concept kitchen photo with recessed-panel cabinets, white cabinets and an island
#acrylic counter stools#blue island#brass bar hardware#herringbone backsplash#white cabinets#brass hardware
0 notes
Text
Dallas Bedroom Guest

An illustration of a medium-sized modern guest bedroom with a light wood floor and gray walls.
0 notes
Photo

Great Room Kitchen Inspiration for a large u-shaped medium tone wood floor and brown floor open concept kitchen remodel with a farmhouse sink, recessed-panel cabinets, white cabinets and an island
0 notes
Photo

Atlanta Home Bar Galley Inspiration for a sizable transitional galley remodel with a seated home bar, dark wood floors, gray cabinets, and granite countertops, as well as a black backsplash and glass tile backsplash.
1 note
·
View note
Photo

Dining Kitchen Tampa Eat-in kitchen - large modern u-shaped medium tone wood floor and brown floor eat-in kitchen idea with an undermount sink, white cabinets, quartz countertops, stainless steel appliances, an island, flat-panel cabinets, white backsplash and stone slab backsplash
#medium wood flooring#gray velvet bar stools#white flat panel cabinet front#acrylic white#push to open
0 notes
Photo

Wet Bar - Modern Home Bar Example of a small minimalist wet bar design with an undermount sink, recessed-panel cabinets, brown cabinets and quartz countertops
0 notes
Photo

Rooftop Deck An illustration of a sizable, modern rooftop deck without a cover
0 notes