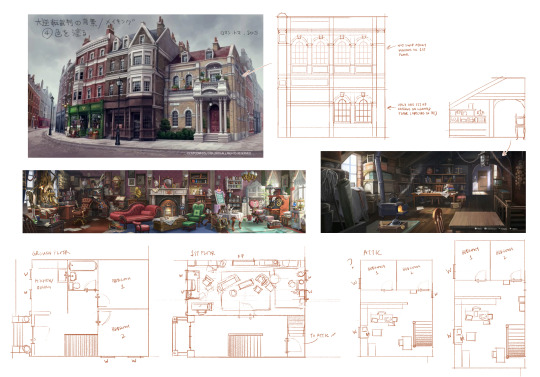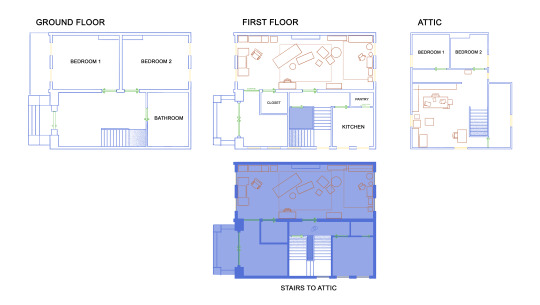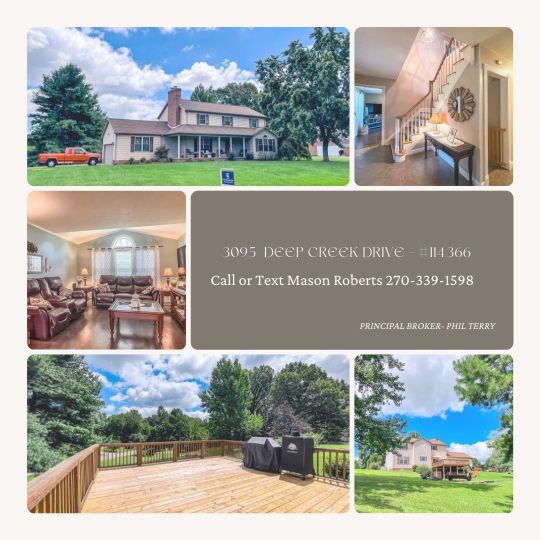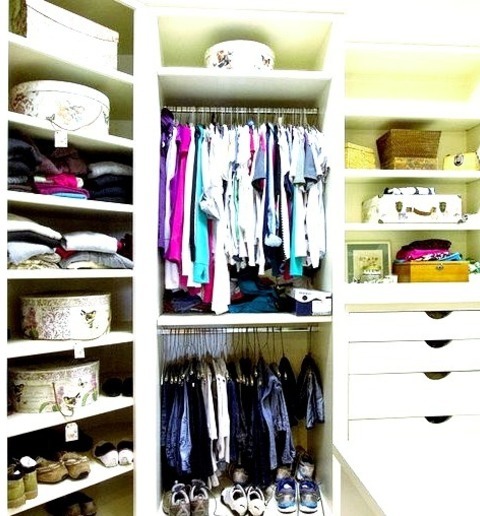#bathroom closet designs
Explore tagged Tumblr posts
Text
Buy Luxury Wardrobe Closet in India at the Best Prices

Transform your space with premium luxury wardrobe closet designs in India. Upgrade your home with stylish, high-quality designs. Shop now!
0 notes
Text



This would be my kind of dream home if it was real. SPECTACULAR CONCEPT!
#dream home#amazing home#amazing Architecture#architecture#modern architecture#modern design#conceptual#toya's tales#style#toyastales#toyas tales#home decor#interior design#cave home#cave story#caves#redecorating#home improvement#september#october#fall vibes#fall#interiors#interior#interiorstyling#home interior#interior decorating#neutral colors#bathroom#walk in closet
164 notes
·
View notes
Text


Combining walk-in closet with bathroom - a "wider" room to the width of the Bath vanity; also to allow for seating in the middle.
369 notes
·
View notes
Text

#bathroom sink#bathroom#wc ideas#wash closet#pink bathroom#pink walls#antique interiors#antique bath#interior art#art design#bathroom ideas#interior design#interior#home interior
76 notes
·
View notes
Photo



attempting to map out 221b
#not confident about the ground floor other than the kitchen and bathroom are next to each other cause plumbing#there might be a small window in bedroom 1 ground floor cause the wall seems to not be blocked on the outside#yea bedroom 2 ground floor is noisy af cause street lvl windows and double staircase foot traffic lol#originally I was going to shove the bathroom under the staircase lol#yeah so idk where to put the attic staircase#also the attic interior is way too long to fit in the roof#unless the attic is the mf tardis#anyway do not hold me to this lol#lmao updated commentary ->#changed up the layout based on new info and some comments I got on the first/rough version#it's still not 1:1 to the canon designs but I've tried to place things in a way that make sense and fit into the building (sorta)#the interior only makes sense if the building was way bigger than it's depicted as#also I wanted to put the attic access in the closet but it didn't fit right#been treating the windows on the side of the building fast and loose cause man idk I don't get paid to do this#the only way it makes sense that there's light coming through from both the back and front windows is if there's an open enough space behind#maybe the building behind 221b is like.. long and narrow. or L shaped or something idk#still don't know how I feel about the main and attic stairs placement and layout but they work(?)#reference#ref
73 notes
·
View notes
Text
how dare stores not sell the exact kind of products I'm looking for
#soooo as i have little to do these days i've started organising various places in my apartment#started with the bathroom cabinets. then the wardrobe#for the past days i've been organising this in-built closet in my bedroom#which i've used to store off-season clothes but also just all sorts of crap (lots of it is different kinds of papers)#however i've been wanting to make it just a closet for off-season clothes (and suitcases etc.)#because i fear all the paper i've been keeping there have been making the air in the closet sort of...musty ugh#but as i've taken out all the random crap and left just the off-season clothes i realise most of the stuff i've been keeping there...#...was all the random crap 🙃 which i have no place to put now 🙃#i mean i have one large cupboard in the kitchen above the fridge that's mostly empty but like that's not very convenient is it lol#some of this stuff i want to keep at hand so i managed to cram something into the tv stand drawers in the living room#but there's still soooooo much stuff that would require a whole another fucking closet#which i don't have!! and while i do have the space for one i want to keep my apartment kinda spacey#so i thought of buying a bench to put in the bedroom and store something in nice-looking boxes under it#and i could put idk a casual throw on the bench to hide the boxes under it and to make it look like a bit more ✨interior design✨ u know lol#but i just absolutely can't find a bench that's 1) the right colour & style 2) has one shelf underneath so the boxes won't be on the floor#i've been so close to having a sexy little meltdown about all this numerous times btw but i've been brave!! believe it or not#sooooooo i don't know what to doooooooooooo i have too much crap with no place to put them in#(and mind you I already got rid of SO MUCH crap)#also does anyone have any tips on where to store rolls of gift wrapping paper 🥱 length 70 cm#the only places out of sight where they fit are this off-season closet and the wardrobe but i don't!! want to!! put them there!!#but i also absolutely do want them out of sight as i use them about 1-3 times a year#i hate owning stuff so much ugh
5 notes
·
View notes
Text
Back by Popular Demand! We've Extended Our Columbus Day Sale! Save 45% Off Remodeling + Get a $1500 Off Your Remodel Coupon. Just Text Us @ 832-620-1700 Book Your Free In-Home Consultation & Claim Your Discounts Today. Also Financing Up to 10 Years Available.
#bathroom remodeling#kitchen countertops#kitchen cabinets#kitchen remodeling#kbd#kitchenandbathdecor#homeremodeling#custom cabinets#columbus day sale#remodeling sale#closet designers houston#kitchen renovation houston#kitchen contractor houston#bathroom contractor houston#Cambria#quartz countertops
2 notes
·
View notes
Text

#ao3 fanfic#kdrama#my demon#kim yoo jung#song kang#modern luxury interior design#round bed#walk in closet#luxury bathroom#hot tub
0 notes
Text
Transforming Closet with Curtains Instead of Doors: Easy Renovation
Are you tired of dealing with bulky closet doors that take up space and clash with your room's aesthetic?
Don't worry you are in the right place. Just stay with us. Because we have shared in this post, closet makeover how to! Also, the advantages of choosing closet curtains over conventional ones are unveiled below. Here are the expert tips also for selecting the perfect curtains to suit your style and needs.
For better looking than before you need to consider ditching traditional in favor of stylish and versatile closet curtains. Usually, a closet curtain can increase the overall look of your space and as well as give numerous practical benefits. The closet curtain is an amazing décor item for your space that is familiar as a chic alternative to traditional doors.
Expert Tips for Choosing the Perfect Closet Curtains

#closet#curtains#instead of doors#closet organizers#closet with curtains#curtains for home#closetonature#closethedoor#door#home design#bathroom decor#bathroom curtain#cozy aesthetic#love quotes#home improvement#tips#interior decor#Closet curtain solutions#Hanging curtains for closet#Curtain closet ideas#Curtain instead of closet door#DIY closet curtains
0 notes
Text
Hygienic and Stylish Bathroom Fixtures: TOTO Water Closets
Toto, a globally renowned brand, has redefined the standards of bathroom excellence with its innovative and stylish water closets. With a legacy spanning over a century, Toto has consistently pushed the boundaries of bathroom design and technology. As a pioneer in the industry, Toto has earned a reputation for delivering products that seamlessly blend form and function. At the heart of Toto’s water closets is a commitment to creating a hygienic and comfortable bathroom experience. The company’s dedication to advanced engineering and cutting-edge materials ensures that each water closet reflects the brand’s pursuit of excellence. Toto’s extensive range of water closets, water faucets, and showers caters to diverse aesthetic preferences and spatial requirements, offering a perfect blend of sophistication and practicality. Notably, Toto’s commitment to environmental sustainability is evident in its innovative water-saving technologies, which contribute to a greener future without compromising performance. Whether it’s the sleek design, water efficiency, or user-friendly features, Toto Water Closets stand as a testament to the brand’s commitment to elevating the modern bathroom experience.
As we embark on a journey through Toto’s collection, we discover a harmonious fusion of artistry and functionality that transforms the mundane into an oasis of affordable luxury and convenience.
TYPES OF WATER CLOSETS
TOTO’s range of water closets represents a harmonious marriage of technological innovation, timeless design, and sustainable practices. From the futuristic Smart Toilet to the classic Two-Piece and One-Piece designs, and the thoughtful details in Seat Covers to the space-saving elegance of Wall Hung Toilets, each product reflects TOTO’s dedication to redefining the standards of excellence in washroom experiences worldwide. TOTO stands as a trailblazer in the evolution of washroom products, embodying the essence of the next generation. This commitment is evident in our relentless pursuit of technological advancements aimed at creating the most hygienic, comfortable, and sustainable toilets on the market. Our mission extends beyond mere functionality; we strive to elevate the overall washroom experience, seamlessly integrating innovation with TOTO’s distinctive minimalist design aesthetic.
SMART TOILET
One of our flagship offerings is the Smart Toilet, the pinnacle of technological sophistication. Equipped with cutting-edge features such as automatic flushing, built-in bidet functions, and personalized water temperature settings, the Smart Toilet redefines convenience and hygiene in the modern bathroom. Its intuitive design ensures a user-friendly experience, making it a standout choice for those seeking the utmost in luxury and innovation.
TWO-PIECE TOILET
The Two-Piece Toilet represents a classic and versatile option in the TOTO lineup. Known for its straightforward installation and maintenance, this design features a separate tank and bowl, offering flexibility in arrangement and ease of cleaning. Despite their traditional roots, TOTO’s two-piece toilets incorporate modern technologies, including efficient flushing systems that prioritize water conservation without compromising performance.
ONE-PIECE TOILET
For those desiring seamless elegance, the one-piece toilet stands as an embodiment of sophistication and simplicity. With a sleek and continuous profile, this design minimizes crevices where dirt and bacteria could accumulate, ensuring easy cleaning and maintenance. TOTO’s one-piece toilets combine aesthetic appeal with advanced flushing mechanisms, providing a harmonious blend of form and function for a refined washroom experience. The seat Cover, a seemingly subtle yet crucial component, exemplifies TOTO’s attention to detail. Crafted with precision and comfort in mind, our seat covers not only enhance the overall aesthetics of the toilet but also prioritize ergonomic design for a comfortable and hygienic experience. The materials used are durable and resistant to wear, ensuring long-lasting quality and functionality.
WALL HUNG TOILET
For spaces where floor space is a premium, the Wall Hung Toilet emerges as a space-saving solution without compromising on style or performance. Mounted on the wall, this design exudes a modern and airy feel, making it an excellent choice for contemporary washroom settings. TOTO’s Wall Hung Toilets incorporate efficient flushing technology and easy-to-clean surfaces, maintaining the brand’s commitment to hygiene and convenience.
Maruthi Ceramics, the best TOTO showroom in Bangalore stands as the ultimate destination for a diverse range of TOTO products and Toto bathroom fixtures and accessories, inviting you to embark on a journey of opulence and innovation. Immerse yourself in our showroom, where TOTO showers and faucets revolutionize the bathing experience. These fixtures seamlessly integrate cutting-edge technology with timeless design, ensuring a rejuvenating experience like no other. Delve into the sophistication and functionality of TOTO’s washbasins and water closets, showcased in our carefully curated collection.
From artistic aesthetics to advanced flushing systems, each piece underscores a commitment to both style and utility. Our exclusive range of TOTO bathtubs beckons you to unwind in style, presenting sleek lines and designs that promise a therapeutic bathing experience. Maruthi Ceramics stands as your reliable haven for TOTO products, providing a showroom where you can personally experience the unmatched quality and craftsmanship inherent in TOTO’s offerings. Our knowledgeable staff is ready to assist you in navigating through each product, ensuring your choice seamlessly aligns with your preferences. For those in pursuit of the utmost in bathroom luxury, a visit to Maruthi Ceramics is an opportunity to explore the fusion of technology, style, and innovation that defines TOTO.
Transform your bathroom into a sanctuary of comfort by choosing the best TOTO brands with Maruthi Ceramics, where excellence converges with elegance. Elevate your space with the finest bathroom fixtures, and let the seamless amalgamation of form and function redefine your daily rituals.
#toto products#kitchen#bathroom#faucets#designs#kitchen faucets#bangalore#Maruthi Ceramics#best TOTO showroom in Bangalore#Toto Water Closets
1 note
·
View note
Photo

Closet Recessed Panel London Medium-sized, fashionable dressing room image with recessed-panel cabinets and medium-tone wood cabinets in a gender-neutral beige floor.
#closet#bespoke joinery#walk in dressing room#plaster walls#recessed panel#en suite master bathroom#joinery design
0 notes
Text

#Nestled within the desirable Ridgewood subdivision#this captivating 2-story home offers the epitome of comfortable living. With 4 bedrooms and 3.5 baths#it provides ample space for family and guests. A walk-out basement adds versatility and charm. Warmth exudes from the two fireplaces - one#the other enhancing the serene in the primary bedroom. Convenience is key#with a 2-car attached garage and an upstairs laundry room#making everyday tasks a breeze. The heart of the home is the well-designed kitchen that effortlessly flows into living areas#ideal for gatherings. The primary bathroom boasts dual sinks#a spacious soaking tub#and an expansive walk-in closet#offering both luxury and functionality. Step onto the newly decked back porch#where you can relax and enjoy the outdoors. With a roof under 6 years old#worry-free living is ensured. Welcome home.#117years#coldwellbanker.com#dreamwithcb#beahomeowner#teamwork#loveyourlocalrealtor#cbterryteam#WhereDreamsComeHome#REALneedsREALpropertiesREALresults#SOLD#leaveyourmark#5star#CBProud#CBrocks#expectmore#TBTOE#realestate#hopkinscounty
0 notes
Text
10 Essential Tips for Planning a Successful Home Renovation
Home renovation projects can be exciting and transformative, but they can also be overwhelming without proper planning. Whether you're giving your kitchen a modern makeover, converting a spare room into a home office, or renovating your entire house, careful planning is key to success. In this article, we'll explore ten essential tips to help you plan a successful Full Home Renovation in Brampton that not only meets your vision but also stays on time and within budget.
Define Your Goals and Priorities
Before you start any renovation project, it's crucial to clearly define your goals and priorities. What do you hope to achieve with this renovation? Are you looking to increase the value of your home, create a more functional living space, or enhance its aesthetic appeal? Identifying your objectives will help you make informed decisions throughout the renovation process.
Establish a Realistic Budget
Setting a budget is one of the most critical aspects of planning a home renovation. Determine how much you're willing to spend and create a detailed breakdown of costs, including materials, labor, permits, and contingency funds for unexpected expenses. Be realistic about your budget to avoid financial stress during the renovation.
Research and Select the Right Contractor
Hiring the right contractor is essential to the success of your project. Research potential contractors, ask for referrals, and check their references and credentials. It's important to find a professional Kitchen Remodeling Contractor in Brampton who understands your vision, can work within your budget, and has a track record of completing projects on time and to the client's satisfaction.
Obtain Necessary Permits
Many home renovations require permits from local authorities. Check with your city or county to determine which permits you need for your project. Failing to obtain the required permits can result in fines or even the need to undo completed work. Make sure all necessary paperwork is in order before starting your renovation.
Plan for Contingencies
Renovations often come with unexpected surprises and additional costs. Plan for contingencies by setting aside a portion of your budget for unforeseen issues that may arise during the renovation process. Having a financial cushion will provide peace of mind and help you stay on track.
Create a Detailed Timeline
A well-thought-out timeline is essential for keeping your renovation on schedule. Work with your contractor to establish a realistic timeline that accounts for each phase of the project. Be prepared for possible delays and communicate with your contractor regularly to ensure that the project stays on track.
Select Materials Wisely
Choosing the right materials is key to achieving the desired look and quality in your renovation. Consider factors like durability, aesthetics, and cost when selecting materials. Keep in mind that high-quality materials can add value to your home in the long run and may require less maintenance.
Conclusion
Planning a successful home renovation requires careful consideration of your goals, budget, timeline, and the professionals you choose to work with Renovation Contractor in Brampton focuses on your goal and get your dream renovations came true. By following these ten essential tips, you can increase the likelihood of a renovation project that meets your expectations, adds value to your home, and minimizes stress along the way. Whether you're revamping a single room or taking on a full house renovation, a well-planned project is the first step toward turning your vision into reality.
#kitchen renovation company#remodeling#renovation#Custom Closet#custom closet design#Kitchen Renovation#bathroom remodeling#kitchen remodeling#Basement Renovation
0 notes
Text


Attached walk-in closet to Principal Bathroom. Nice "calm" finishes of light grey tiles & wood vanities.
116 notes
·
View notes
Photo

London Victorian Closet An illustration of a sizable, elaborate women's walk-in closet with open shelving and light wood cabinets
0 notes
Photo

Flat Panel Closet in Dallas Example of a large arts and crafts gender-neutral carpeted dressing room design with flat-panel cabinets and white cabinets
#walk in closet design#master bathroom#entry door#master bedroom#exterior door#new home#walk in closet idea
1 note
·
View note