#arquiteturas
Explore tagged Tumblr posts
Text

316 notes
·
View notes
Text







House in the Trees, Teresópolis, Brazil - Ayako Arquitetura
#Ayako Arquitetura#architecture#design#building#modern architecture#interiors#minimal#house#concrete#house design#modern#contemporary#beautiful design#amazing places#beautiful homes#elegant#stilts#platform#trees#canopy#nature#greenery#forest#views#bricks#timber#living room#kitchen#bedroom#brazil
253 notes
·
View notes
Text

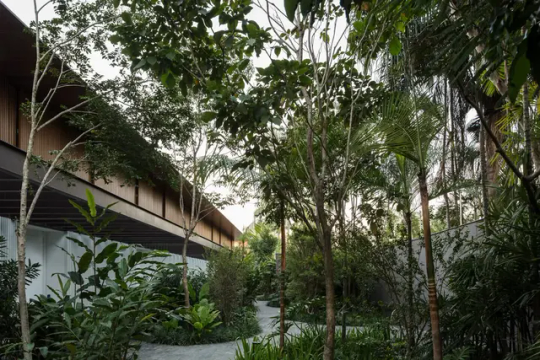

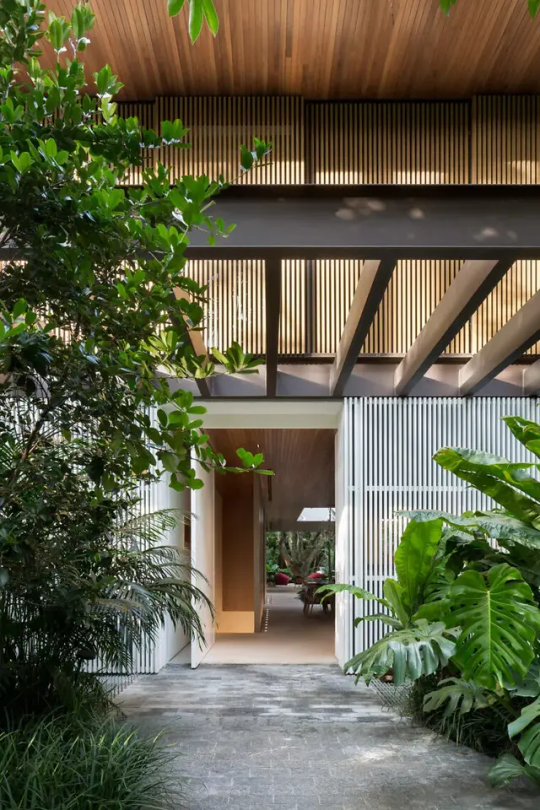

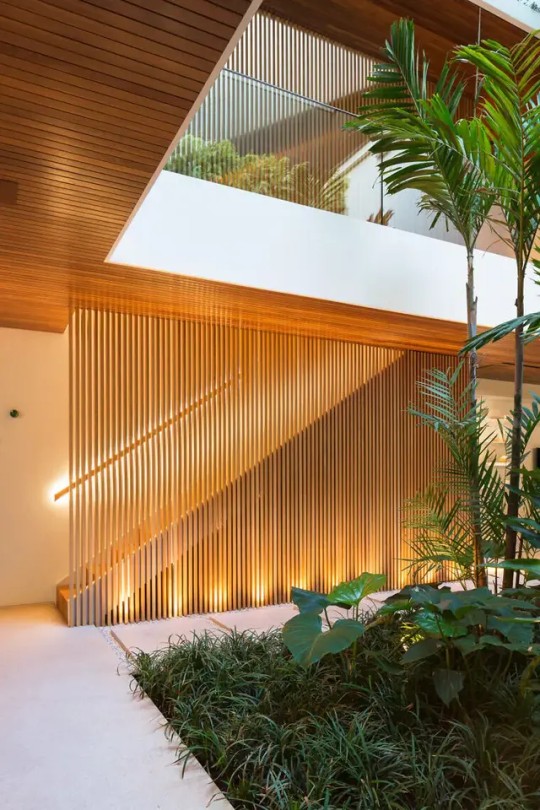
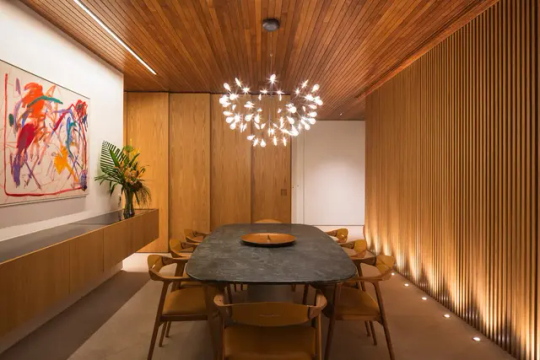
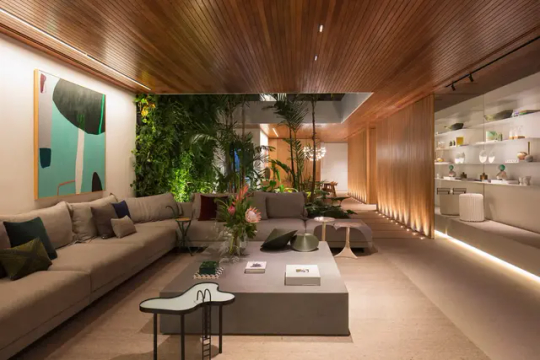




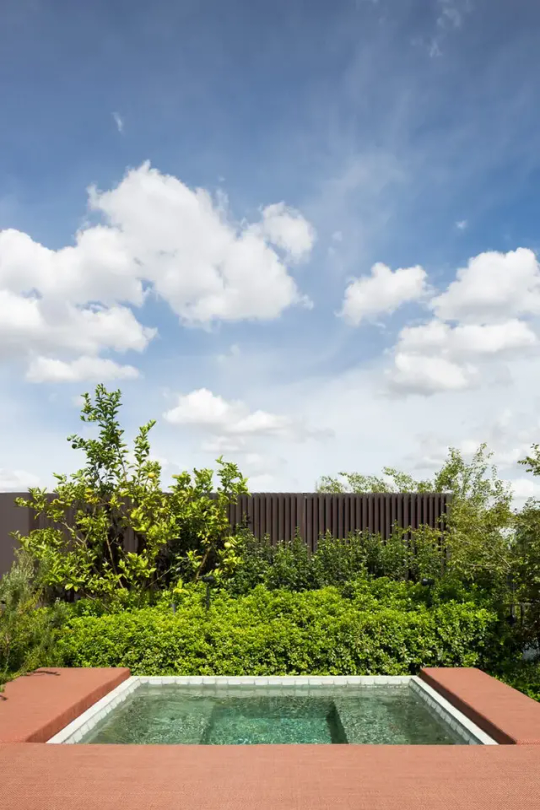
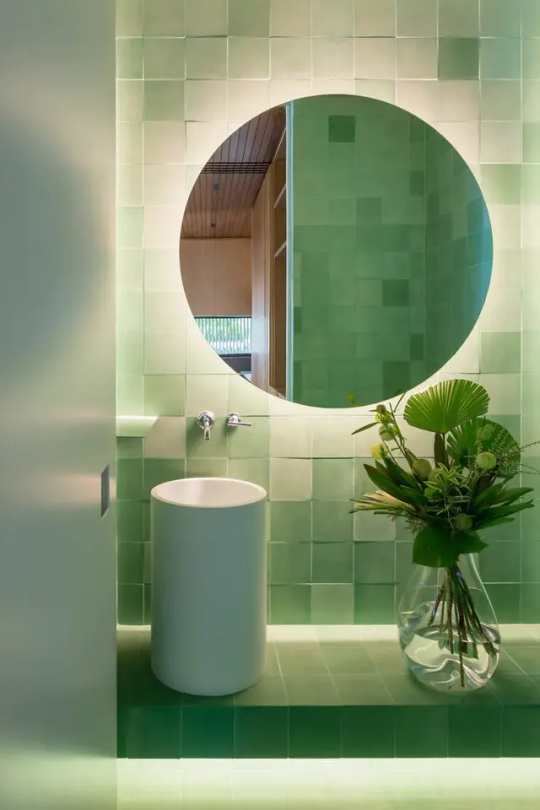
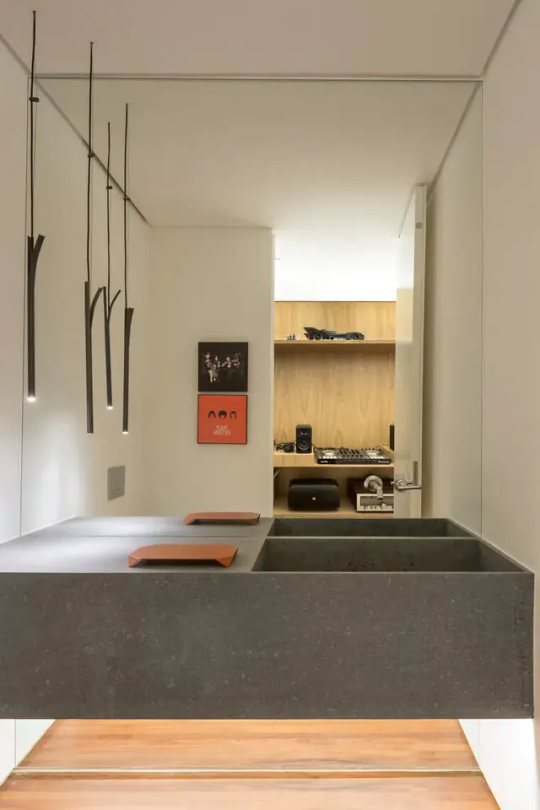

Casa RFD, São Paulo, Brazil
Courtesy: Jacobsen Arquitetura,
Landscaping: Rodrigo Oliveira,
Photography: Filippo Bamberghi
#art#design#architecture#interiors#interiordesign#tropical#tropical house#luxury house#luxury home#brazil#sao paulo#casa#casa RFD#jacobsen arquitetura#rodrigo oliveira
245 notes
·
View notes
Text

Palácio Itamaraty, Brasília
276 notes
·
View notes
Text















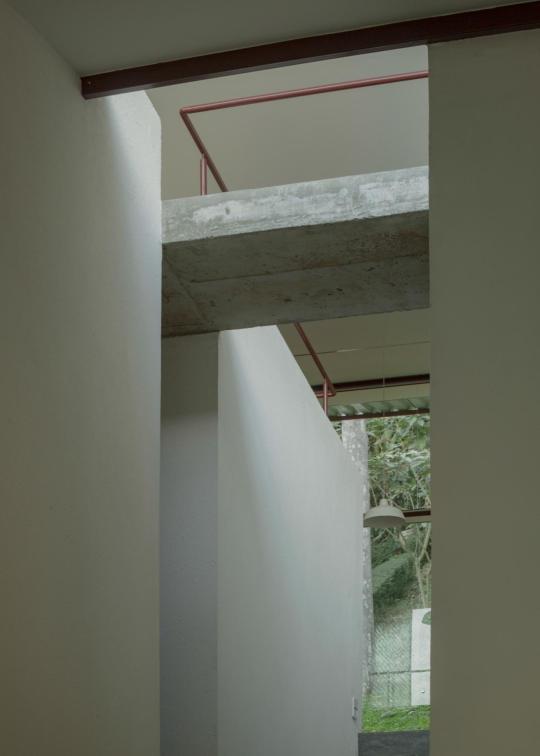
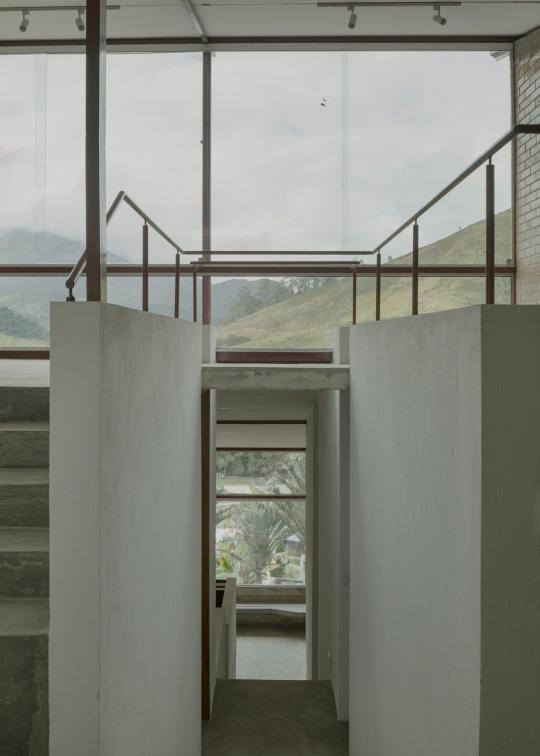

Casa Vargem Grande by Juliana Ayako and Zebulun Arquitetura
Casa Vargem Grande deals with topography through the creation of a continuous spatiality that unfolds over the slope of the land.
The house is divided into 5 staggered slabs connected by a continuous and open staircase-corridor that guarantees the maintenance of the view that crosses the land from the front to the back, where there is the condominium's forest reserve. The views vary along the percouse throughout the staggering slabs, unfolding at times towards the base of the valley, at times towards the reserve, and at times towards the peak of the mountains.
The module of the BTC brick and the slope of the terrain determined the size of the slabs and the difference in elevation between them. In this way, the project was measured through rows and blocks instead of centimeters and meters.
The lateral facades are blind and structural in BTC brick - with the exception of a small window - creating an axis that connects the reserve at the back of the house to the valley located in front. These plans guarantee the creation of an interior courtyard which the house faces, closing off the dense context on its sides.
To generate the feeling of a single-story staggered house, a lightweight metal roof rests on the structural BTC walls of the side facades and the round metal pillars of the front and back facades. This continuous roof makes an inflection in the height of the third slab, opening the view towards the top of the valley and creating a mezzanine.
The direct dialogue between the house and the topography and the use of concrete and BTC blocks reflect the weight of the work. The building is placed on the ground, rests on it and ensures that all bedrooms, living room and kitchen have access to the patio and external areas. At the bottom of each slab, the construction touches the ground where the continuous beams-columns meet. Its front, always elevated, guarantees the downward flow of water, avoids major cuts in the land and allows the passage of some small animals that move between the houses.
Design: Juliana Ayako, Zebulun Arquitetura Location: Teresópolis, State of Rio de Janeiro, Brazil Year: 2023 Photography: Federico Cairoli
#brazilian houses#houses#brazilian interiors#brazil#brazilian architecture#architecture#juliana ayako#zebulun arquitetura#federico cairoli
164 notes
·
View notes
Text

Tripper Arquitetura
#tripper arquitetura#architecture#architectural design#contemporary architecture#residential design#house design#modern home
76 notes
·
View notes
Text

Freiburg im Breisgau, Deutschland, 13 Dezember 2024
#Kirchturm#Photographers on tumblr#Fotografie#Kirchtürme#Photography#Church Towers#Igreja#Iglesia#église#Original Photo#Freiburg im Breisgau#Deutschland#chiesa#photographie#Architektur#architecture#arquitetura
69 notes
·
View notes
Text

JO Residence / Jacobsen Arquitetura
488 notes
·
View notes
Photo

Female photographer over the Altes Stadthaus construction site looking to Molkenmarkt Spandauer Str. In the backgrouynd: Dom, Rotes Rathaus and Marienkirche. Berlin. 1909
#BW#Black and White#Preto e Branco#Noir et Blanc#黒と白#Schwarzweiß#retro#vintage#photography#photographer#Berlin#Germanyu#Alemanha#Altes Stadthaus#Molkenmarkt Spandauer#1909#1900s#Architecture#Arquitetura#Architektur#建築#アーキテクチャ#buildings#bâtiments#Gebäude#edifícios#建���#history#histoire#história
1K notes
·
View notes
Text
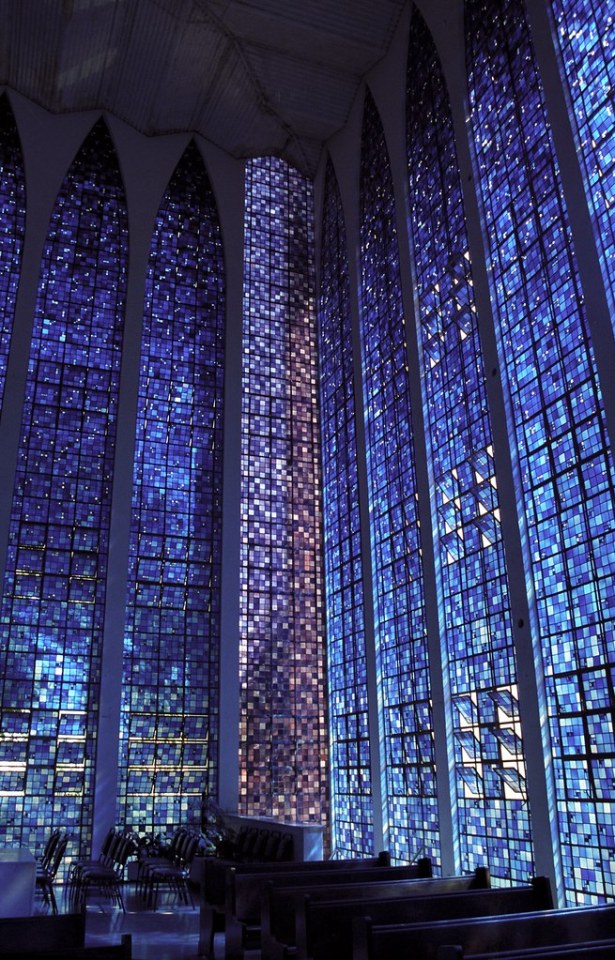
Interior of the Don Bosco Chapel in Brasilia Taken on April 8, 2008 Photographer: Rick Ligthelm Source: Flickr
#Rick Ligthelm#Brasilia#Santuário Dom Bosco#2008#chapel#church#kerk#igreja#blue#azul#blauw#kapel#capela#Carlos Alberto Naves#architecture#arquitetura#architectuur#Brazil#Brasil#Brazilië
286 notes
·
View notes
Text







This XVI Century temple (with Christmas decorations) is the Parish Church of Querença, dedicated to Our Lady of Assumption. It's small in size, but it is certainly a charming Manueline temple - I must confess I fell in love with that main portal.
It should be mentioned that the previous (the original?) bell tower was destroyed by a lightning in 1878.
Every year, in January, takes place a procession in honour of Saint Louis, that ends preciselly in this church.
#Querença#Igreja Matriz de Querença#Igreja de Nossa Senhora da Assunção#Parish Church of Querença#Church of Our Lady of Assumption#Século XVI#Siglo XVI#XVI Century#Algarve#Sotavento#Portugal#Manueline Architecture#Arquitetura Manuelina#original photos#photography#photographers on tumblr
33 notes
·
View notes
Text
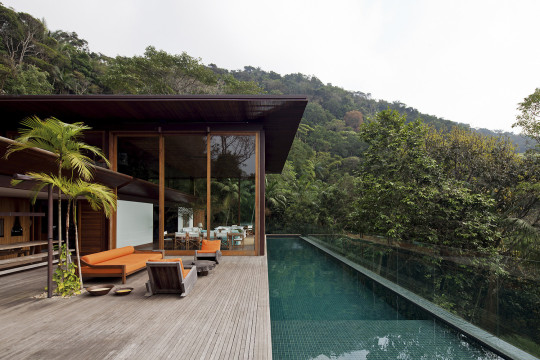
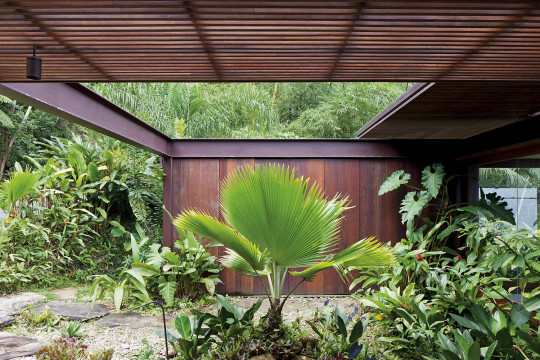

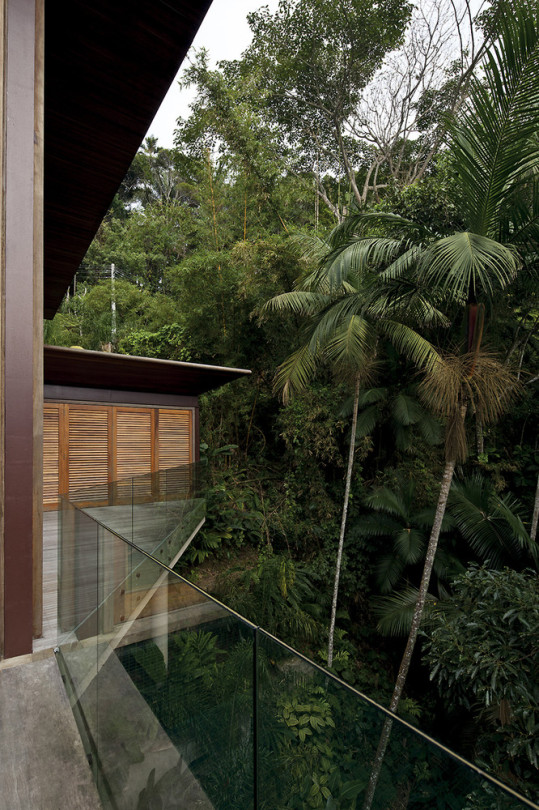
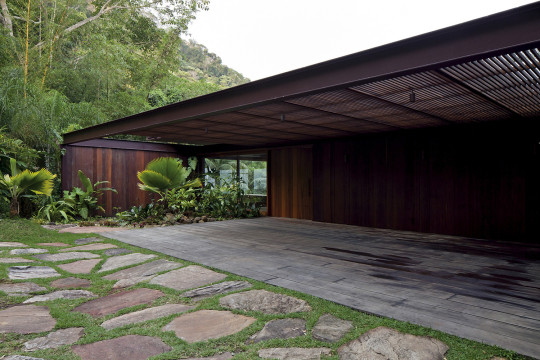
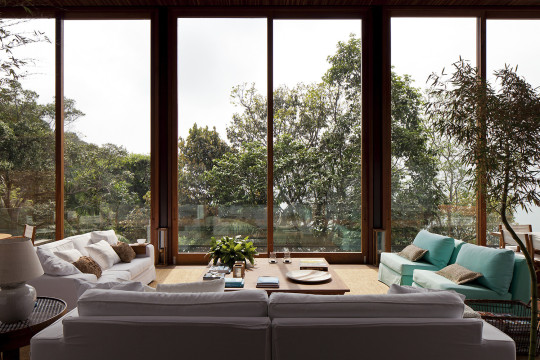

AMB House, Guarujá, Brazil - Bernardes Arquitetura
#Bernardes Arquitetura#architecture#design#building#modern architecture#interiors#house#minimal#house design#steel#timber cladding#timber windows#beautiful houses#swimming pool#luxury#rainforest#trees#living room#brazil#south america
272 notes
·
View notes
Text














Casa Ponte, Cacupé, Florianópolis, Santa Catarina, Brazil,
Courtesy: Tetro Arquitetura
Photography: Joana França
#art#design#architecture#minimalism#interiors#luxury house#luxury home#tropical#tropical house#beach house#summer#brazil#santa catarina#casa#casa ponte#florianopolis#tetro arquitetura#pool#cantilever
199 notes
·
View notes
Text
Todd Eberle


78 notes
·
View notes
Text
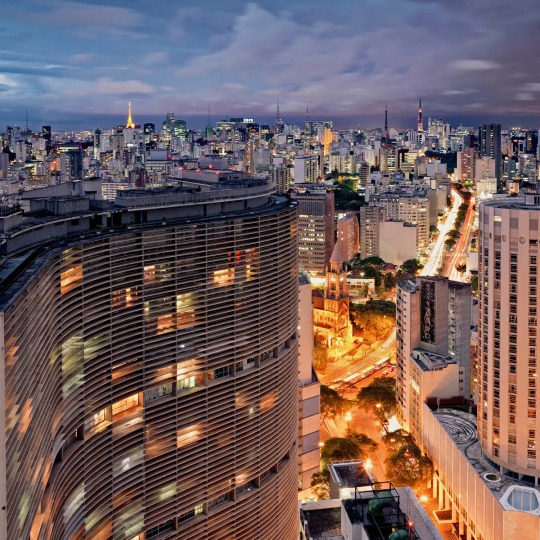
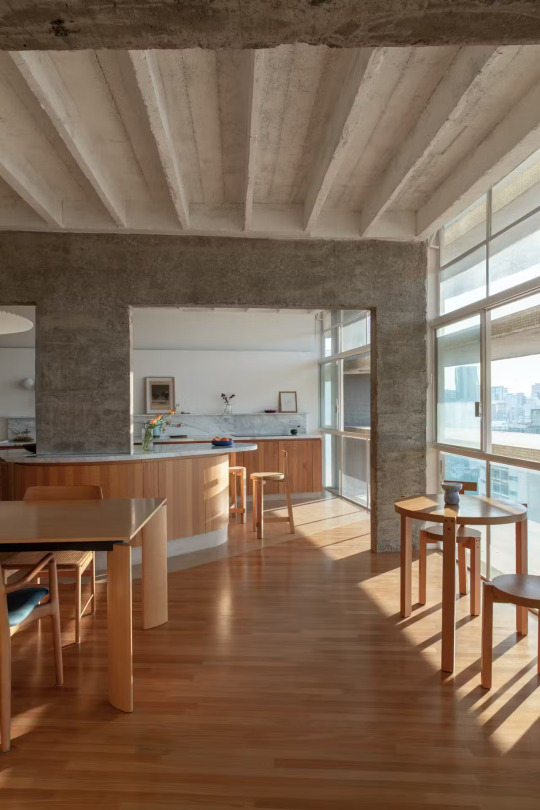
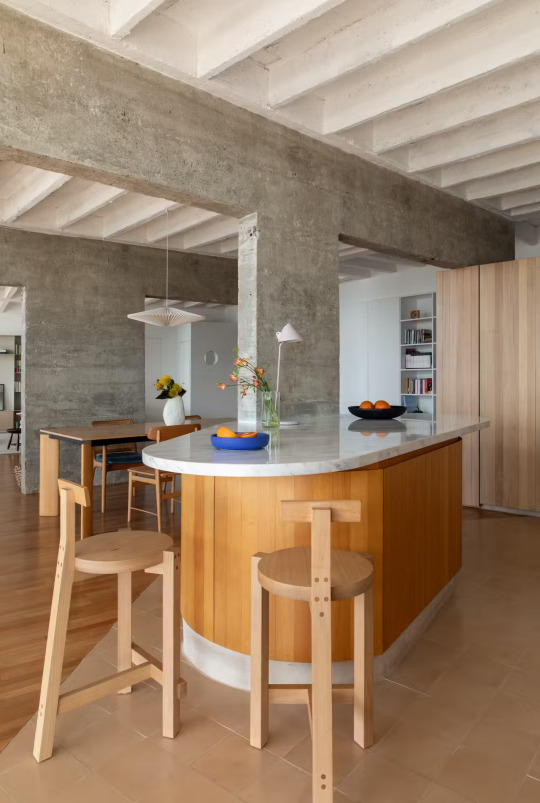
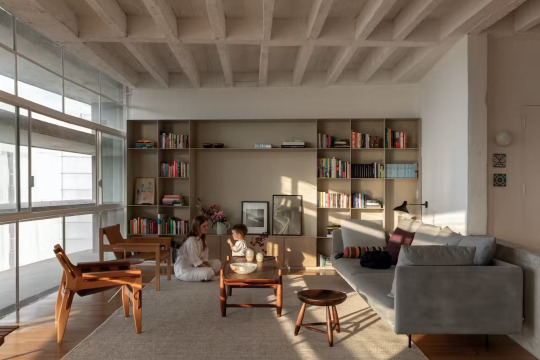
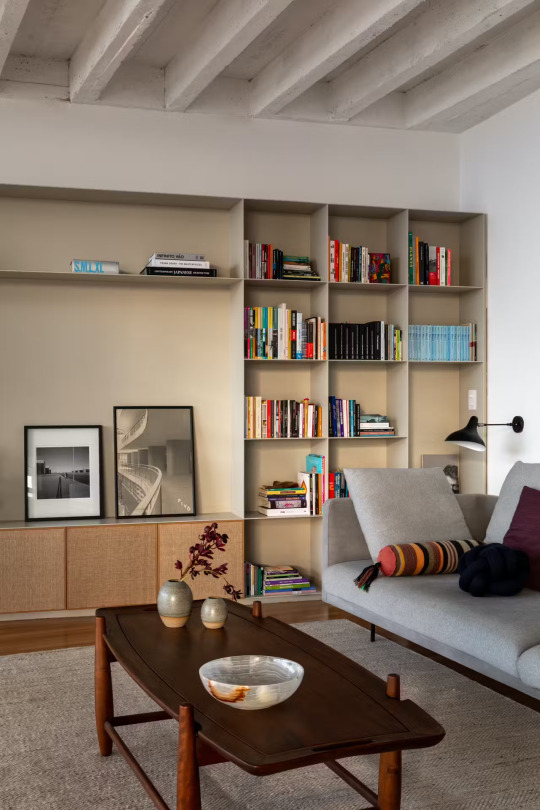


Copan Building, São Paulo, Brazil,
Designed by Oscar Niemeyer in 1966,
Estúdio BRA Arquitetura,
Photographs by Maíra Acayaba
#art#design#architecture#minimal#interior design#minimalism#interiors#copan building#brazil#sao paulo#oscar niemeyer#renovation#bra arquitetura#apartamento#flat
227 notes
·
View notes