#architectural artifacts
Explore tagged Tumblr posts
Text
Stories of Antique Indian Doors, Rustic Carved Teak Doors
Antique Indian doors and rustic carved teak doors are truly captivating pieces that carry with them the rich tapestry of Indian craftsmanship and history. Each Antique door serves as a timeless portal to a bygone era, showcasing intricate carvings, vibrant hues, and a deep-rooted cultural significance. Facebook @mogulinteriorr Follow us on Instagram @mogulinterior These majestic doors have…
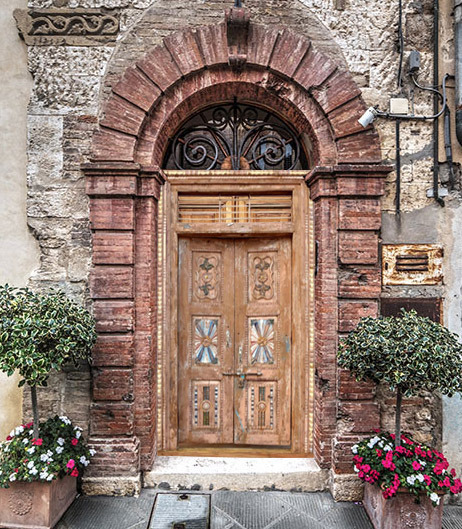
View On WordPress
#antique doors and arches#arched mirrors#arches#architectural antiques#architectural artifacts#architectural design#Architecture#archway#armoire furniture#armoire storage#armoires and cabinets#barn door#barndoor#bedroom armoire#carved architectural Doors#carved door#clothing armoire#Country Chic#Country ranch#cusped arches#french country#handmade#meditation room#mediterranean arches#mindfulness#old world architectural design#sliding door#vintage door#wall art#yoga door
5 notes
·
View notes
Text
Home Bar Living Room

Inspiration for a small, timeless living room renovation with a bar, dark walls, and no television
0 notes
Text




Traditional Chinese gold bracelets. Made using an ancient craftsmanship “filigree inlay” 花丝手镯
Beijing and Hebei filigree inlay techniques were historically the most famous and renowned in the industry.
Examples of Chinese bracelets from the Ming and Qing dynasties (1368-1644 and 1644-1912 respectively).

#china#chinese heritage#chinese culture#chinese#people’s republic of china#Jewelry#chinese architecture#Beijing#chinese history#Chinese jewelry#chinese gold#gold#bracelets#Ming dynasty#Chinese crafts#qing Dynasty#history#artifacts#Chinese artifacts#Hebei#Chinese craftsmanship#Chinese bracelets#chinese fashion#chinese art#🇨🇳#filigree inlay#golden bracelets#gold bracelets#gold jewelry#craftmanship
554 notes
·
View notes
Text
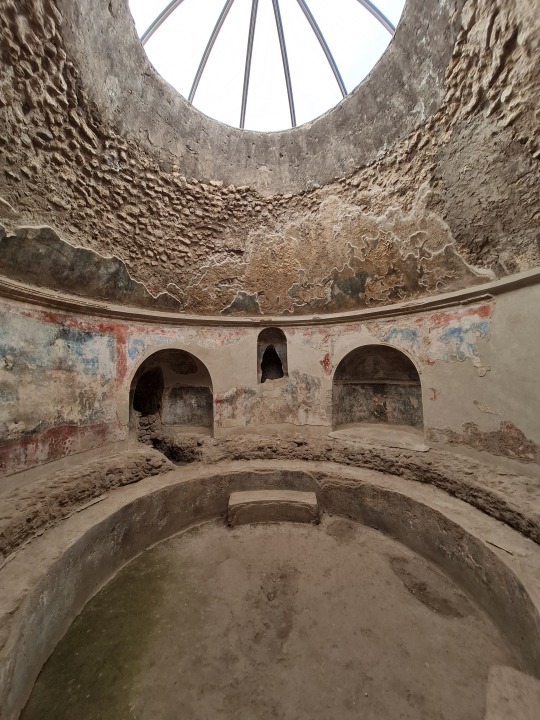


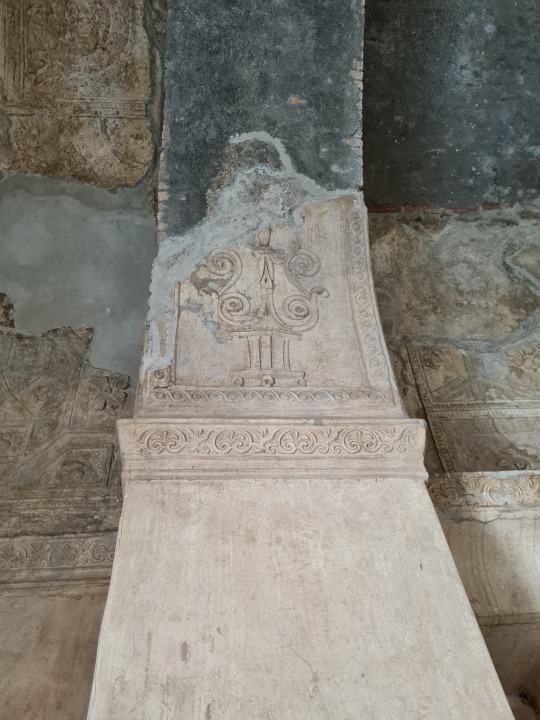
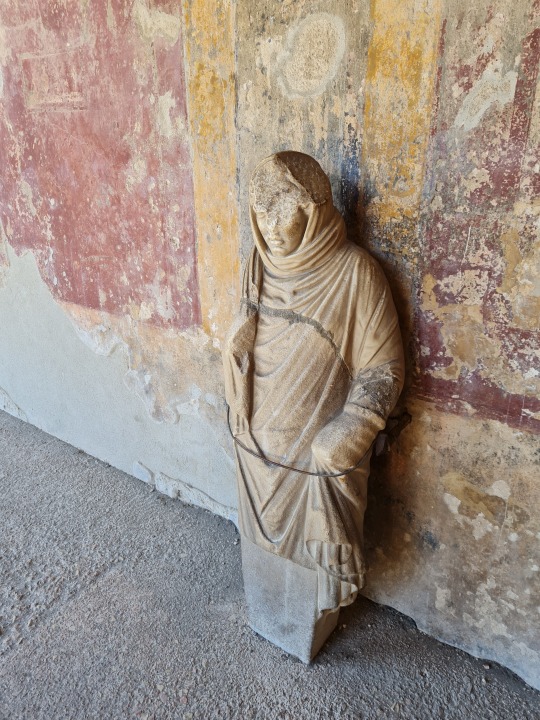
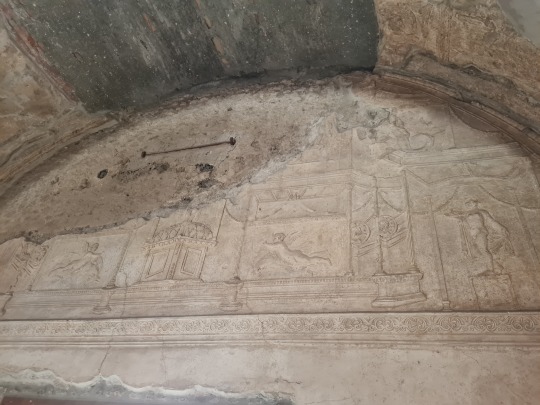
The Stabian Baths in the ancient city of Pompeii
The thermae were constructed around 125 BC. Hundred years later, the baths were connected to Pompeii's aquaduct. They were damaged in the earthquake of 62 AD.
#pompeii#antiquity#ancient history#ancient rome#travel#architecture#culture#art#art history#history#travel photography#places to visit#wanderlust#ancientmonuments#italy#italia#thermae romae#thermal baths#baths#photography#photographers on tumblr#ruins#ancient ruins#ancient art#archaeology#artifacts#1k
1K notes
·
View notes
Text

The Triumphal Procession of Titus and Vespasian in Rome, with the Spoils of Jerusalem, AD 71 — by Peter Connolly
#peter connolly#art#ancient rome#titus#vespasian#triumph#triumphal#procession#roman#romans#spoils#roman empire#treasure#plunder#loot#jerusalem#judea#history#antiquity#jewish#siege of jerusalem#menorah#architecture#artifacts#temple of jerusalem#herod's temple#europe#european#roman triumph#triumphal procession
268 notes
·
View notes
Text
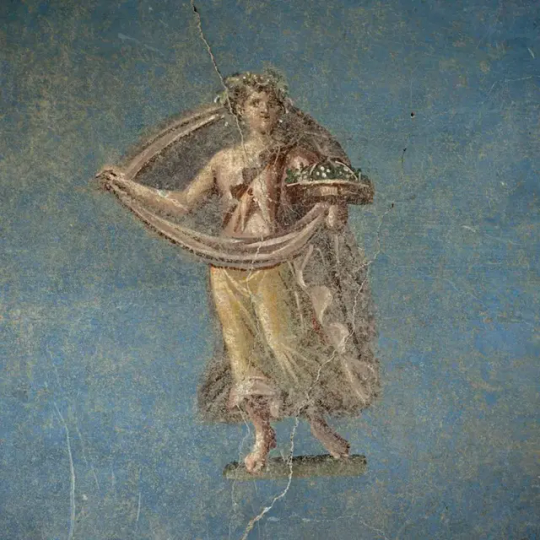




'Once-in-a-Century' Discovery Reveals Luxury Bathhouse in Pompeii
After lying hidden beneath metres of volcanic rock and ash for 2,000 years, a "once-in-a-century" find has been unearthed in the ancient Roman city of Pompeii in Italy.
Archaeologists have discovered a sumptuous private bathhouse - potentially the largest ever found there - complete with hot, warm and cold rooms, exquisite artwork, and a huge plunge pool.
The spa-like complex sits at the heart of a grand residence uncovered over the last two years during a major excavation.
"It's these spaces that really are part of the 'Pompeii effect' - it's almost as if the people had only left a minute ago," says Dr Gabriel Zuchtriegel, director of the Archaeological Park of Pompeii.

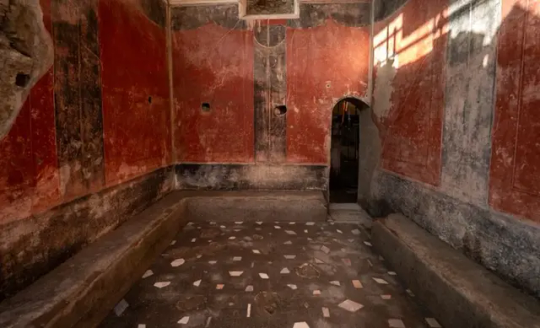
The bathhouse changing room has vibrant red walls, a mosaic floor and stone benches
Analysis of two skeletons discovered in the house also shows the horror faced by Pompeii's inhabitants when Mount Vesuvius erupted in AD79.
The bodies belonged to a woman, aged between 35 and 50, who was clutching jewellery and coins, and a younger man in his teens or early 20s.
They had barricaded themselves into a small room, but were killed as a tsunami of superheated volcanic gas and ash - known as a pyroclastic flow - ripped through the town.
"This is a dramatic place, and everything you find here tells you about the drama," says Pompeii conservator, Dr Ludovica Alesse.
A third of the ancient city still lies hidden beneath volcanic debris from the disaster, but the new excavation - the most extensive in a generation - provides new insights into ancient Roman life.
The archaeologists have been followed by a documentary team from the BBC and Lion TV, for a series called Pompeii: The New Dig.


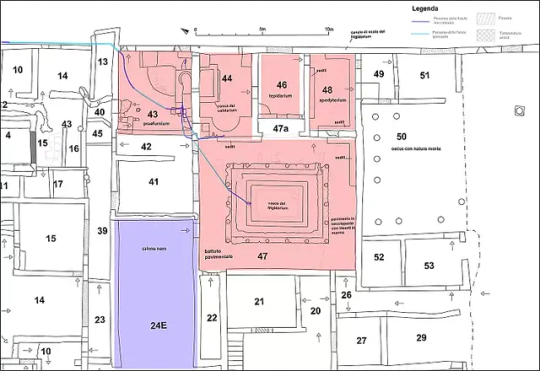

An entire block of Pompeii has now been uncovered, revealing a laundry and bakery, as well as the large private house. It's thought these were all owned by one wealthy individual, possibly Aulus Rustius Verus, an influential Pompeii politician.
The discovery of the bathhouse is further confirmation of his elite status, says Dr Zuchtriegel.
"There are just a few houses that have a private bath complex, so it was something really for the wealthiest of the wealthy," he says. "And this is so huge - it's probably the biggest bath complex in a Pompeiian private home."Those lucky enough to use the suite of bathing rooms would have undressed in a changing room with vibrant red walls and a mosaic floor dotted with geometric patterns inlaid with marble from across the Roman Empire.

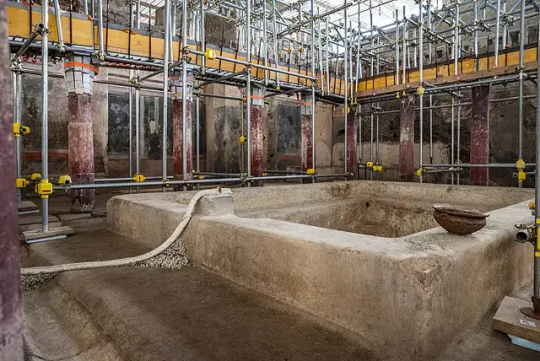
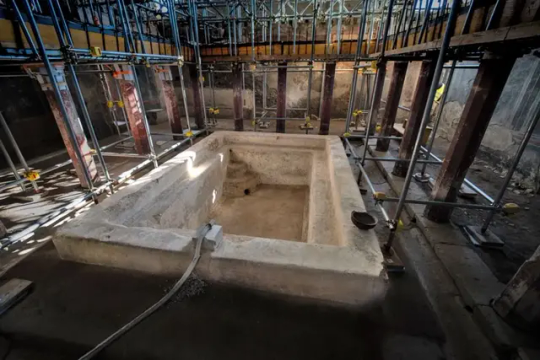
Twenty to 30 people could bathe in the cold room's plunge pool, which is more than 1m deep
They would then head to the hot room, taking a dip in a bath and enjoying the sauna-like warmth, provided by a suspended floor that allowed hot air to flow underneath and walls with a cavity where the heat could circulate.
Next they would move to the brightly-painted warm room, where oil would be rubbed into the skin, before being scraped off with a curved instrument called a strigil.
Finally, they would enter the largest and most spectacular room of all - the frigidarium, or cold room. Surrounded by red columns and frescoes of athletes, a visitor could cool off in the plunge pool, which is so large 20-30 people could fit in it.
"In the hot summers, you could sit with your feet in the water, chatting with your friends, maybe enjoying a cup of wine," says Dr Zuchtriegel.
The bathhouse is the latest find to emerge from this extraordinary house.
A huge banqueting room with jet black walls and breathtaking artwork of classical scenes was found last year. A smaller, more intimate room - painted in pale blue - where residents of the house would go and pray to the gods was also unearthed.
The residence was mid-renovation - tools and building materials have been found throughout. In the blue room a pile of oyster shells lie on the floor, ready to be ground up and applied to the walls to give them an iridescent shimmer.


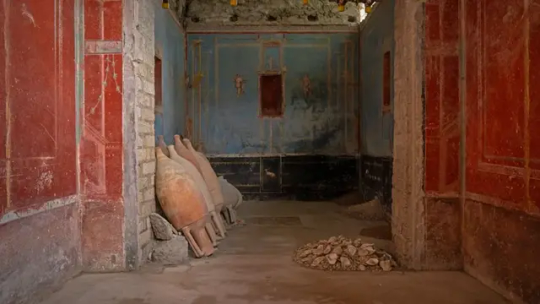
A small blue room used for prayer. Amphoras - terracotta containers used to transport olive oil or wine - are resting against a wall. Oyster shells are piled on the floor
Next door to this beautiful space, in a cramped room with barely any decoration, a stark discovery was made - the remains of two Pompeiians who failed to escape from the eruption.
The skeleton of a woman was found lying on top of a bed, curled up in a foetal position. The body of a man was in the corner of this small room.
"The pyroclastic flow from Vesuvius came along the street just outside this room, and caused a wall to collapse, and that had basically crushed him to death," explains Dr Sophie Hay, an archaeologist at Pompeii.
"The woman was still alive while he was dying - imagine the trauma - and then this room filled with the rest of the pyroclastic flow, and that's how she died."

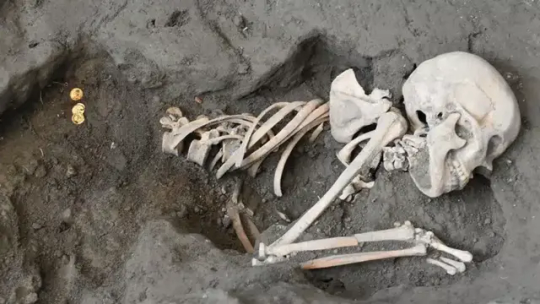
The skeleton of a woman, clutching coins, was found curled in a foetal position
Analysis of the male skeleton showed that despite his young age, his bones had signs of wear and tear, suggesting he was of lower status, possibly even a slave.
The woman was older, but her bones and teeth were in good condition.
"She was probably someone higher up in society," says Dr Hay. "She could have been the wife of the owner of the house - or maybe an assistant looking after the wife, we just don't know."
An assortment of items were found on a marble table top in the room - glassware, bronze jugs and pottery - perhaps brought into the room where the pair had tucked themselves away hoping to wait out the eruption.
But it's the items clutched by the victims that are of particular interest. The younger man held some keys, while the older woman was found with gold and silver coins and jewellery.

A pair of gold and natural pearl earrings found close to the female skeleton
These are kept in Pompeii's vault, along with the city's other priceless finds, and we were given a chance to see them with archaeologist, Dr Alessandro Russo.
The gold coins still gleam as if they were new, and he shows us delicate gold and natural pearl earrings, necklace pendants and intricately etched semi-precious stones.
"When we find this kind of object, the distance from ancient times and modern times disappears," Dr Russo says, "and we can touch a small piece of the life of these people who died in the eruption."

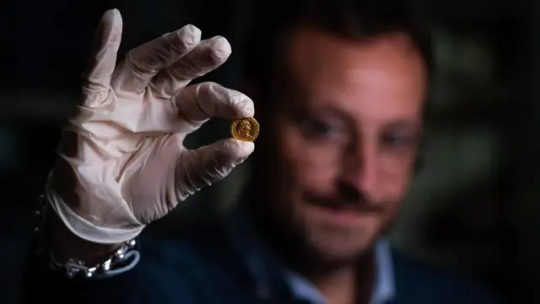
Archaeologist Alessandro Russo holds a gold coin found with the female skeleton
Dr Sophie Hay describes the private bathhouse complex as a once-in-a-century discovery, which also sheds more light on a darker side of Roman life.
Just behind the hot room is a boiler room. A pipe brought water in from the street - with some syphoned off into the cold plunge pool - and the rest was heated in a lead boiler destined for the hot room. The valves that regulated the flow look so modern it's as if you could turn them on and off even today.
With a furnace sitting beneath, the conditions in this room would have been unbearably hot for the slaves who had to keep the whole system going.
"The most powerful thing from these excavations is that stark contrast between the lives of the slaves and the very, very rich. And here we see it," says Dr Sophie Hay.
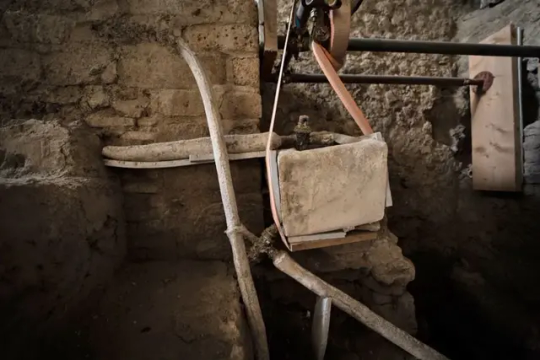
Pipework and taps in the residence's boiler room
"The difference between the sumptuous life of the bathhouse, compared to the furnace room, where the slaves would be feeding the fire toiling all day.
"A wall is all that could divide you between two different worlds."
The excavation is in its final weeks - but new discoveries continue to emerge from the ash. Limited numbers of visitors are allowed to visit the dig while it's ongoing, but eventually it will be fully opened to the public.
"Every day here is a surprise," says Dr Anna Onesti, director of the excavation.
"Sometimes in the morning I come to work thinking that it's a normal working day - and then I discover we found something exceptional.
"It's a magic moment for the life of Pompeii, and this excavation work offers us the possibility to share this with the public."
By Rebecca Morelle and Alison Francis.
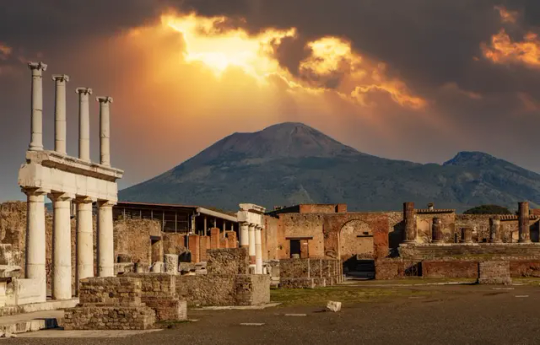

#Pompeii#'Once-in-a-Century' Discovery Reveals Luxury Bathhouse in Pompeii#mosaic#gold#roman gold coins#roman gold jewelry#ancient jewelry#ancient artifacts#archeology#archeolgst#history#history news#ancient history#ancient culture#ancient civilizations#roman history#roman empire#roman architecture#roman art#ancient art#long post#long reads
181 notes
·
View notes
Text
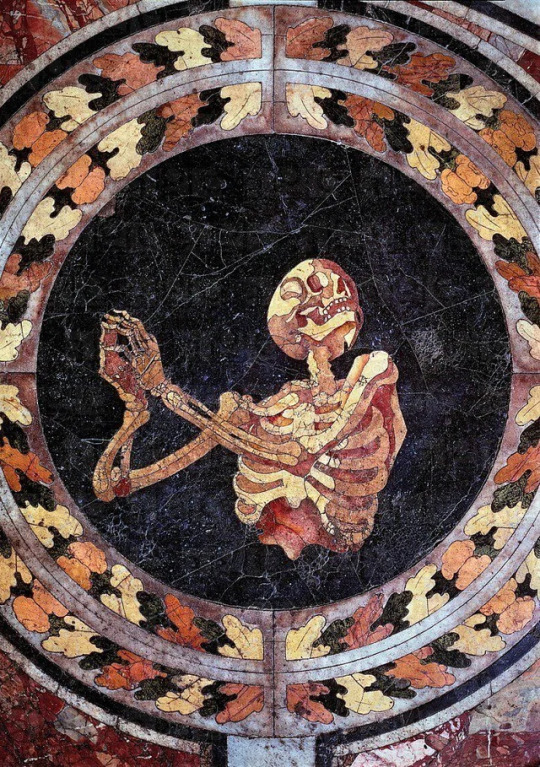
Skeleton praying, detail from the marble floor of Cornaro Chapel at the Church of Santa Maria della Vittoria in Rome. Italy, 17th century CE.
#painting#art#photography#artwork#artefact#artifacts#portrait#eurovision#lgbt#lgbtq#landscape#architecture#rome#italy#skeleton#curators on tumblr
3K notes
·
View notes
Text
Medieval Hermitage atop Katskhi Pillar, in Georgia (South Caucasus), c. 800-900 CE: this church was built during the Middle Ages, and it sits atop an enormous limestone column that has been venerated as a "Pillar of Life" for thousands of years

Known as Katskhi Pillar (or Katskhis Sveti), this giant block of limestone is located in western Georgia (the country, not the state), about 10km from the town of Chiatura.
The church that stands atop Katskhi Pillar was originally constructed during the 9th-10th centuries CE. It was long used as a hermitage for Stylites, who are sometimes referred to as "Pillar Saints" -- Christian ascetics who lived, prayed, and fasted atop pillars, often in total isolation, in an effort to bring themselves closer to God. The Stylite tradition originated in Syria during the 5th century CE, when a hermit known as Simeon the Elder purportedly climbed up onto a pillar and then stayed there for nearly 40 years, giving rise (no pun intended) to Christian Stylitism.
Stylitism managed to survive for about 1,000 years after its inception, but it began to die out during the late Middle Ages, and by the end of the 16th century, it had essentially gone extinct.

Researchers don't really know how the monks who built this Medieval church originally gained access to the top of Katskhi Pillar, or how they were able to transport their building materials up to the top of the column. Evidence suggests that there were still monks/Stylites living atop Katskhi Pillar up until the 1400s, but the site was abandoned shortly thereafter. Georgia fell under Ottoman rule during the same period, but it's unclear whether or not that may have played a role in the abandonment of the site.
The hermitage at the top of Katskhi Pillar lay abandoned for nearly 500 years after that; no one was able to reach the top of the pillar, and very little was known about the ruins that lay scattered at the top, as knowledge of the site's origin/history was gradually lost over time. There are many local legends that ultimately arose in order to fill in those blanks.
The abandoned hermitage was not visited again until July 29th, 1944, when a mountaineer finally ascended to the top of the column with a small team of researchers, and the group was able to perform the first archaeological survey of the ruins. They found that the structure included three hermit cells, a chapel, a wine cellar, and a small crypt; within the crypt lay a single set of human remains, likely belonging to one of the monks who had inhabited the site during the Middle Ages.
A metal ladder (the "stairway to Heaven") was ultimately installed into the side of the pillar in order to make it easier for both researchers and tourists to gain access to the ruins.

The hermitage at the top of Katskhi Pillar actually became active again in the early 1990's, when a small group of monks attempted to revive the Stylite tradition. A Georgian Orthodox monk named Maxime Qavtaradze then lived alone at the top of Katskhi Pillar for almost 20 years, beginning in 1995 and ending with his death in 2014. He is now buried at the base of the pillar.
The hermitage is no longer accessible to the public, and it's currently uninhabited, but it is still visited by local monks, who regularly climb up to the church at the top of the pillar in order to pray. There is also an active monastery complex at the base of the pillar, where a temple known as the Church of the Simeon Stylites is located.
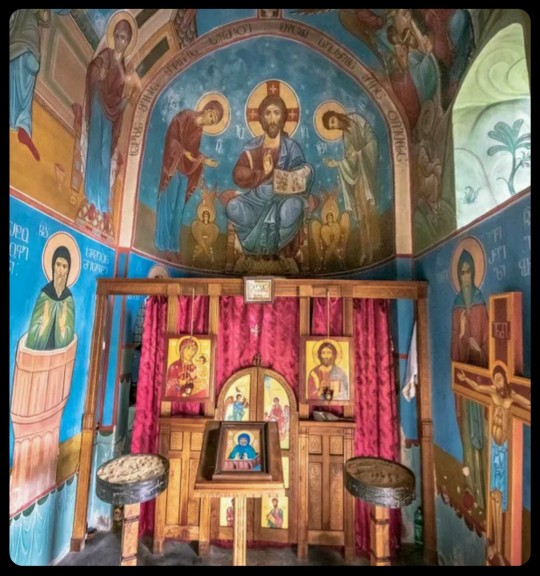
The Church of the Simeon Stylites: this church is located within an active monastery complex that has been built at the base of the pillar; several frescoes and religious icons decorate the walls of the church, and a small shrine containing a 6th century cross is located in the center
There are many lingering questions about the history of Katskhi Pillar, particularly during the pre-Christian era. There is at least some evidence suggesting that it was once the site of votive offerings to pagan deities, as a series of pre-Christian idols have been found buried in the areas that surround the pillar. According to local tradition, the pillar itself was once venerated by the pagan societies that inhabited the area, but it's difficult to determine whether or not those claims may simply be part of the mythos that surrounds Katskhi Pillar, particularly given its mysterious reputation.

Sources & More Info:
BBC: Georgia's Daring, Death-Defying Pilgrimage
CNN: Katskhi Pillar, the Extraordinary Church where Daring Monks Climb Closer to God
Radio Free Europe: Georgian Monk Renews Tradition, Lives Atop Pillar
Architecture and Asceticism (Ch. 4): Stylitism as a Cultural Trend Between Syria and Georgia
Research Publication from the Georgian National Museum: Katskhi Pillar
Journal of Nomads: Katskhi Pillar, the Most Incredible Cliff Church in the World
Georgian Journal: Georgia's Katskhi Pillar Among World's 20 Wonderfully Serene and Secluded Places
#archaeology#history#anthropology#artifacts#medieval architecture#medieval church#Stylites#asceticism#georgia#sakartvelo#katskhi pillar#religion#travel#monastery#paganism#caucasus#christianity#strange places#ruins#medieval europe#weird history#georgia my beloved#sakartvelo my love
541 notes
·
View notes
Text
Finally getting to watch the X-Men films, and like?
Who sees a beautiful church, even an abandoned and heavily graffitied one, and is like.
Hm. Lemme just...
Blow the door off its hinges real quick.
#god damn it storm#please respect the architecture#stop blowing up the buttresses I BEG you#x men#nightcrawler#storm#jean grey#improper disposal of religious artifacts
12 notes
·
View notes
Text

The oldest door in the UK. This oak door belongs to Westminster Abbey and is the oldest and only Anglo-Saxon door in Great Britain. The door has been standing for over 950 years, dating back to the reign of Edward the Confessor during the 1050s. The door was made from a single oak tree from the east of England in medieval times. The oak piece has 5 main boards, connected by iron strips and wooden beams, and is approximately two meters high. There are rumors that traces of human skin remain on the door, but it has been proven to be bovine leather: (it happens that many wooden artifacts were covered with leather to preserve the quality of the wood and to decorate the environment).
The door opens into the large octagonal room, where monks gathered daily for prayers in the 13th century and today serves as a storage place for important religious documents.
#westminister abbey#antiques#doors#london#historic architecture#historic landmark#historic#artifacts#history
150 notes
·
View notes
Text

Dragon-Shaped Architectural Ornament
Indonesia, 13th/14th century
59 notes
·
View notes
Text
Old World Architectural Furniture & Decor
If you’re looking for unique old-world architectural furniture and decor, you’re in for a treat! Here are some exquisite options to consider: Visit Our Online Store:-ETSY MOGULGALLERY Antique Armoire: Crafted with intricate detailing and ornate carvings, this magnificent accent armoire is the perfect statement piece for your home. It offers ample storage space while adding a touch of…

View On WordPress
#antique doors and arches#arched mirrors#arches#architectural antiques#architectural artifacts#architectural design#Architecture#archway#armoire furniture#armoire storage#armoires and cabinets#Barn Door Gate#bedroom armoire#carved architectural Doors#home décor#Interior Barn Doors#reclaimed wood#Rustic Barn Doors#sliding barn doors#sliding door#vintage door#Vintage wall art#wall art#wall panel#Wall Sculpture
6 notes
·
View notes
Text

Carbonized wooden bed.
Casa del Tramezzo di Legno, Herculaneum
March 2024
#herculaneum#artifact#bed#ancient rome#ancient roman#italy#italia#archaeology#travel#original photography#photographers on tumblr#photography#lensblr#architecture#historical architecture#ancient art#wanderingjana
20 notes
·
View notes
Text

Fragmento de albanega de arco, de yesería, de época nazarí, con decoración vegetal en relieve y pintada. Procedente del fondo antiguo del Museo de la Alhambra.
De mediano tamaño, corresponde a parte del ángulo recto de la albanega y de una ancha moldura lisa y convexa, que podría ser la rosca del arco. La superficie aparece estucada en blanco y con pequeños restos de color rojo. Enmarca la albanega una moldura lisa en listel. La decoración del interior presenta parte de una composición vegetal, dispuesta con simetría respecto a la bisectriz del ángulo. Figuran dos finos tallos espirilíneos entrecruzados, de los que han brotado dos grandes palmas de doble hoja y pimientos de limbos lisos. Las palmas tienen una excrecencia, a modo de cresta, sobre la hoja superior. El fragmento muestra en el reverso mortero de yeso y, en la parte superior, un alambre curvado en forma de argolla, para colgarlo.
15 notes
·
View notes
Text



Palatine Chapel in the Aachener Dom, Aachen
It was built between 792 and 805 under Charlemagne. The building combined elements of Classical, Byzantine and Pre-Romanesque architecture. The architect was Odo of Metz.
#aachen#charlemagne#architecture#history#germany#deutschland#carolingian#early medieval#9th century#travel#travel photography#photography#photographers on tumblr#wanderlust#destinations#sightseeing#architecture photography#art#archaeology#artifacts
63 notes
·
View notes
Text

Monday, March 10, 2025
As I continued my data cleanup of PastPerfect today, I came across this painting of a little schoolhouse by Talitha Botsford. It's labeled Hittown "School of Controversy." Hittown is the name of a road in Pine City, so maybe that's where this school was located. I wish I knew what the controversy was.
7 notes
·
View notes