#and also I’ve built an Ikea bed and sofa in the last two days so I can’t really take responsibility for my mental state
Explore tagged Tumblr posts
Text
just moved into a new place that has a washing machine that *has a dryer* and in addition to the convenience of washing sheets, I am now convinced that all I need is to put all my bones into the washer-dryer for a good spin. and then they will be warm and sorted.
#can you imagine having warm bones#I’m aware they might be a bit staticky I’ll live with that#I am also aware that like really what I need to fix my bones is WD40 and not yknow a good wash and dry cycle#but come on it FEELS like it would be nice#I’d put all the carpals and metacarpals and phalanges into a delicates bag so they don’t get lost#bet the knees would do well with some hot water and soap there’s 100% some#fluff or something stuck in there#they all need a good wash#and then they will smell fresh and be all warm#I may have stretched this idea to its limits I don’t think anyone#should come for me with facts and logic tho#it’s important to note that the washing machine is not working atm#bc a fuse has blown#so this is all fantasising while I don’t have clean sheets#and also I’ve built an Ikea bed and sofa in the last two days so I can’t really take responsibility for my mental state#but still#text post#my post
6 notes
·
View notes
Text
Looking Around: On Moving; or, The Story of a Little Old House
Author’s Note: This article consisted of two weeks of intense research, involving scouring over fire insurance maps, tables of wages, census records, Sears catalogs, and atlases. Before I begin, I owe some mad thanks to those who helped provide their resources and advice: preservationist Jackson Gilman-Forlini, furniture history guru Susannah Wagner, the nice folks from the Maryland Historical Society, and the research library staff at the Johns Hopkins University.
Anyone who has made copious trips to U-Haul, rendered their fingertips numb after stringing along line after line of packing tape, or spent hours intimately acquainting ones lower back with an ice pack, knows – and loathes – moving.
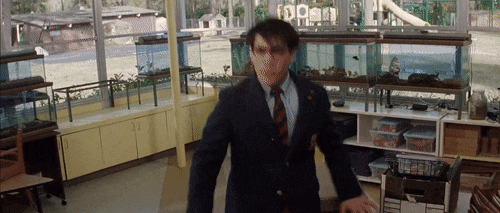
Moving is stressful. It is a form of migration, itself an immense change. Despite the momentous effect moving has on us, there is little to be found regarding the history of, well, moving. Plenty has been said about techniques of migration, by boat, by horse and buggy, by rail, and by car.
In novels and movies, from Harry Potter to Doctor Zhivago, there are scenes of train stations, carts with ornamented trunks, and porters donning funny cylindrical hats to haul them. In photographs of Ellis Island complete with their visual narratives of the American Dream, we see thousands of hopeful newcomers cheering gleefully, suitcases in hand.
As time goes by, the railway porters are replaced with truck drivers; the journey implied by the ocean liner morphs into bucolic images of a smiling suburban family on the island-lawn of their poorly-shuttered idyll.
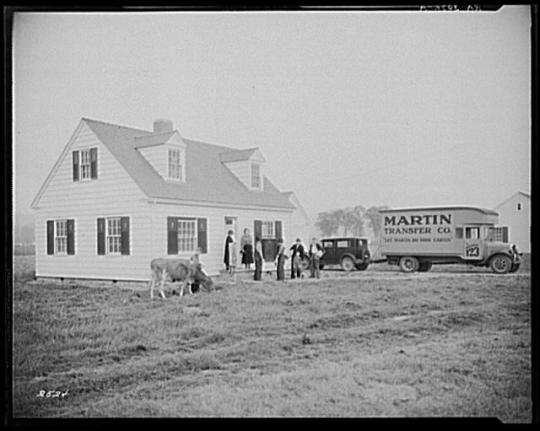
Family Moving to their New Home. Washington State, 1935. via Library of Congress.
Why am I writing about moving? Over the last two weeks or so, I, myself, moved. I moved from a dingy (yet immensely charming) self-constructed room in what used to be a Cork and Seal Factory, to a little 812 square-foot Baltimore rowhouse.
Each of the times I’ve moved from apartment to apartment (and finally, on this move, to an actual, full-sized house), there have been great difficulties loading and unloading all of my crap – difficulties innate to the houses themselves. These were usually small hardships, involving the clever rotation of a sofa or armchair in order to wrestle it out the door.
This time, however, I came to a horrifying revelation: None of my existing furniture would be able to A.) fit within the cramped dimensions of the narrow staircase or B.) make it around the corner in the shallow hallway to my room.
I solved my problem the same way as any reasonable millennial:

Photo by Rainchill. (CC BY-3.0)
Yet, as I loaded up my cart with brown box after brown box, I couldn’t help but wonder: What did people do before Ikea? Why were the stairs so narrow, and more so, what went up them before my trendy flat-packed furniture?
The Little Rowhouse
According to two days of scouring archival newspapers and other primary sources, I could gleam a few interesting things about the little brown rowhouse into which I’m currently schlepping my stuff.

The Little Brown Rowhouse (center). Via Google Maps.
The rowhouse was built sometime between 1900 and 1902. A Baltimore Sun record from 1898 shows the auction of parcels of land where the house would soon be built:

EDIT: My colleague, Jackson, has found out that the house was built by a pair of builders named John S. Kidd & William A. Davidson.
However, the first mention of any of the houses on the row (that is to say, even-numbered houses, as the houses on the opposite side of the street are of a different design), comes later, in 1902, in a divorce notice:

In 1905, the house next door to mine was for lease:

Unfortunately, no searches for C.W. Webb pulled up anything of note.
I learned some other interesting things during my newspaper dig, (most notably that the folks who once lived a block south from me got busted during Prohibition) - but ultimately, came to a dead end on my original topic: what kind of person moved into my rowhouse first, and how they did it.
The Process
In order to glean how working people moved back in the early 1900s, I decided to focus on a few key areas of research:
What kind of wages the family would make, what they would spend it on and what kind of local industry they might have participated in.
What kind of stuff was being moved; (AKA what kind of furniture these folks bought and how much it cost)
What the costs were of moving services during this time, and whether they were affordable for the family in question.
Potential Jobs, Wages, and Expenditures
The best way to look for what kind of industry existed in a certain area at a certain time is through a series of maps by the Sanborn Fire Insurance Co. These maps were used for evaluating fire risk (and therefore how high the premiums should be for fire insurance.)
In the index of a Sanborn Map, there are two parts. First is the list of streets, with a number, corresponding to a plate number. The second is a list of industries along with larger businesses, schools, orphanages, and churches, along with their plate numbers. To find out what kind of industry was near the street you’re looking for, simply look for industries relatively close to the plate number of your street.
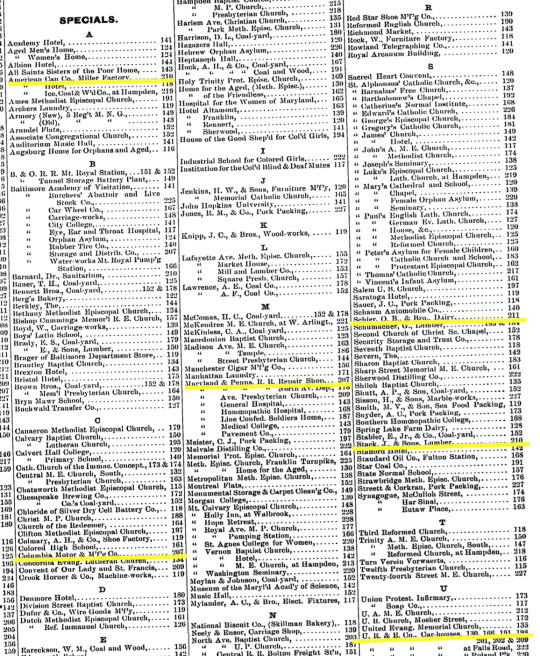
It’s likely that the folks who lived in my house worked in one of two places: as a railworker (at the Maryland & Pennsylvania Railroad, The Baltimore & Ohio Railroad; The United Railroad & Electric Company) or in the stone quarry (Sisson Marble Works, not shown in screenshot). Working class women often worked as well, most likely in the nearby textile mills lining the Jones Falls River.
There are a few smaller industries these folks could have worked in as well, such as the Columbia Motor & Manufacturing Co., The American Can Factory, J. Stack & Sons Lumber, or the Schier & Bros. Dairy. However, it’s most likely that the person who first lived in my house was a stone or rail worker, as the house used to be mere blocks from both the quarry and a massive rail yard:

Image from a 1905 Map. House is in top-right corner, in red.
Okay, so we know where the head of the household likely worked. How much did they make doing it?
Were the head of household a worker in the nearby marble quarry, he (women did not work in the quarry in 1900) would have made around $813 a year.

Source: https://catalog.hathitrust.org/Record/008319974
Were they a railworker of some sort (the average workweek of railway workers in nearby Pennsylvania was around 62 hours/week in 1901) they would have made somewhere between $420/year as a day laborer and $1350/year as a senior engineer. Source.
What would these folks spend these wages on? Here are some more statistics (average expenditures) from Pennsylvania (a neighboring state with similar industries.)
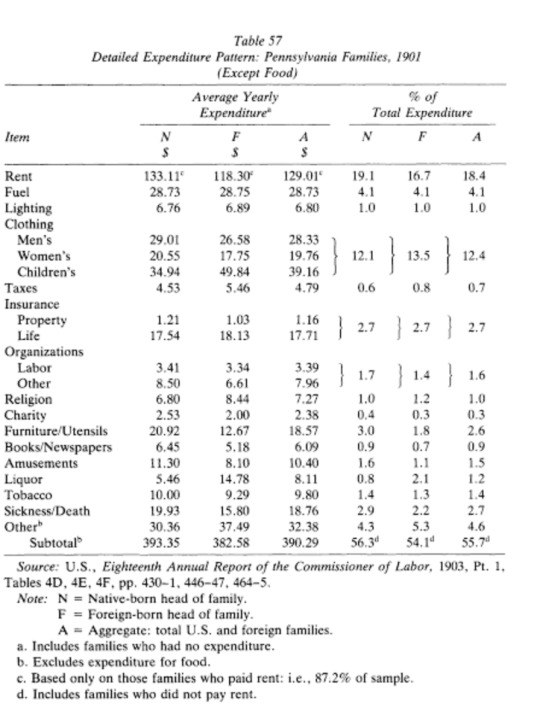
Source.
Now that we know what these folks might have made (on average), let’s see what kind of goods they possibly purchased.
Furniture
It’s difficult to know what kind of furniture most working class folks had in their houses. According to my sister (Hi Suz!), who studies furniture history at the University of North Carolina School of the Arts, it’s possible that a family working in 1900 bought some pieces of mass-produced furniture, like that sold by Sears Roebuck & Co.
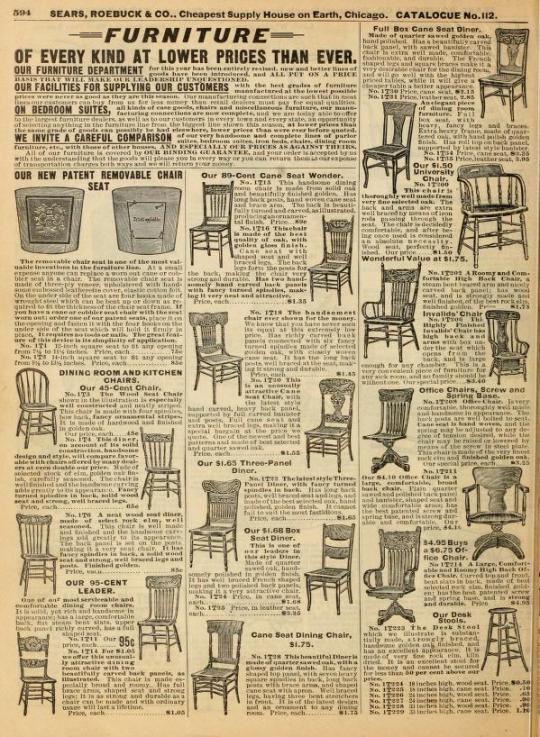
Page from a Sears catalog c. 1900.
The truth is more difficult, because much of the mass-produced, inexpensive furniture of the time was made out of cheap materials such as basswood and has not survived. It’s also possible that the family had some pieces passed down from generation to generation, which wouldn’t be accounted for in primary sources from the time. What is true, is that there is a certain amount of furniture most folks need for their homes.
Fortunately for us, there are photographs in the Library of Congress of tenement and other working class interiors, enabling us to get a better picture of what folks had in their homes:
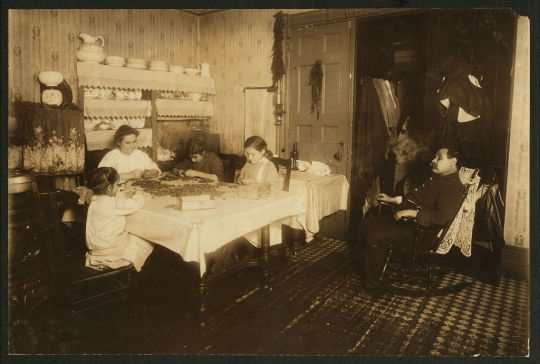
Kitchen of a Railway Worker. New York, 1911. Library of Congress.

Living area of a NYC Tenement. 1912. Library of Congress.

Small interior bedroom of a tenement. NYC, 1912. Library of Congress.
Descriptions of working class housing from the book Working Class Life: The “American Standard” in Comparative Perspective, show some common similarities between how working class homes were furnished; the most important being that average expenditure on furniture rose when folks were paid more. Often, according to the book, almost $13 per year was spent simply replacing cheap linens, curtains, and cutlery alone, so there was little room left over for additional pieces. (204)
Typically, there was a shared living and dining room, centered around a table, surrounded by Windsor or ladder backed chairs, perhaps a sofa and chest-of-drawers, a few trinkets and photographs, and perhaps a rug.
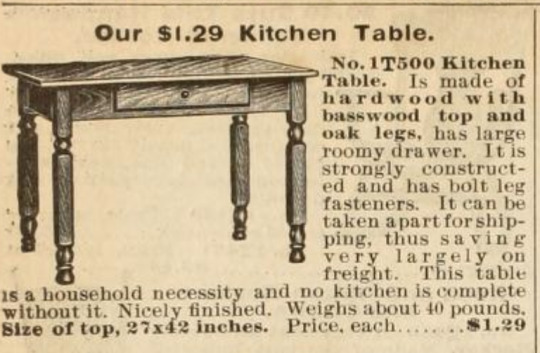
Most of the time, upstairs rooms were almost unfurnished, having only an iron bed frame and felt mattress.
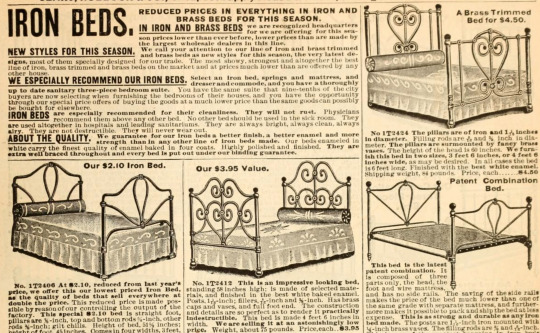
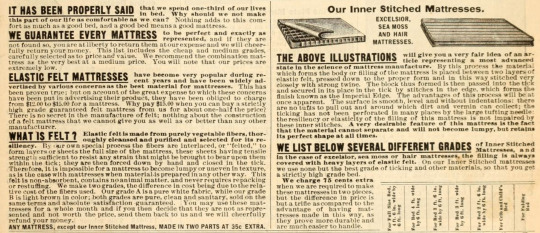
Those who made a little extra had more frills: a rocking chair and china cabinet in the front room, and in the bedrooms, mirrors, and bathroom fixtures like chamberpots and washbasins. (203)
This description perfectly coincides with the Baltimore rowhouse, which has two bedrooms, a kitchen, a living room, and a basement (likely unfinished until much later). The bathroom, like most bathrooms in dwellings built before 1910, was a more recent addition. Therefore, It’s likely that the folks who first lived in the little rowhouse had furniture and rooms like those described above.
Which brings us back to...
Moving
As far as the answer to the initial question of “how stuff got up the stairs”, the answer is that, frankly, not that much had to go up the stairs in the first place.
Most mass-produced iron beds could be dismantled and taken upstairs in parts. Felt mattresses were extraordinarily thin by todays standards, and, because they’re stuffed and pliable, the family would have little trouble navigating the tricky corner at the top of the stairs. As for the more luxurious items, mirrors, basins, and chamberpots, all are also easily portable.

The answer to the second question, which was how would a family move from one home to another is, sadly, we’re still not sure. What is certain is that, if they came from another city, they probably didn’t take much with them, as shipping or transferring things by train was extraordinarily expensive by working class standards: the Pennsylvania railroad charged 75¢ per piece (not counting oversized items) - to move one item alone was about a full day’s work for a common day laborer.
If the family were moving within the city, it’s highly unlikely they used a moving company, as the prices for such were hefty as well at 25¢/piece, as advertised in 1898 by this local furniture mover:
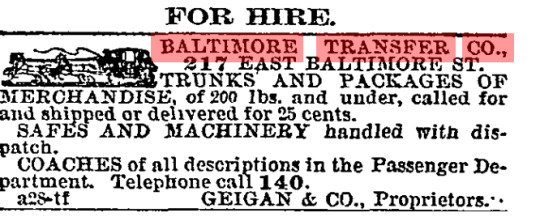
A local anonymous opinion from 1904 corroborates this price range, bemoaning the techniques the moving company used to transfer items:
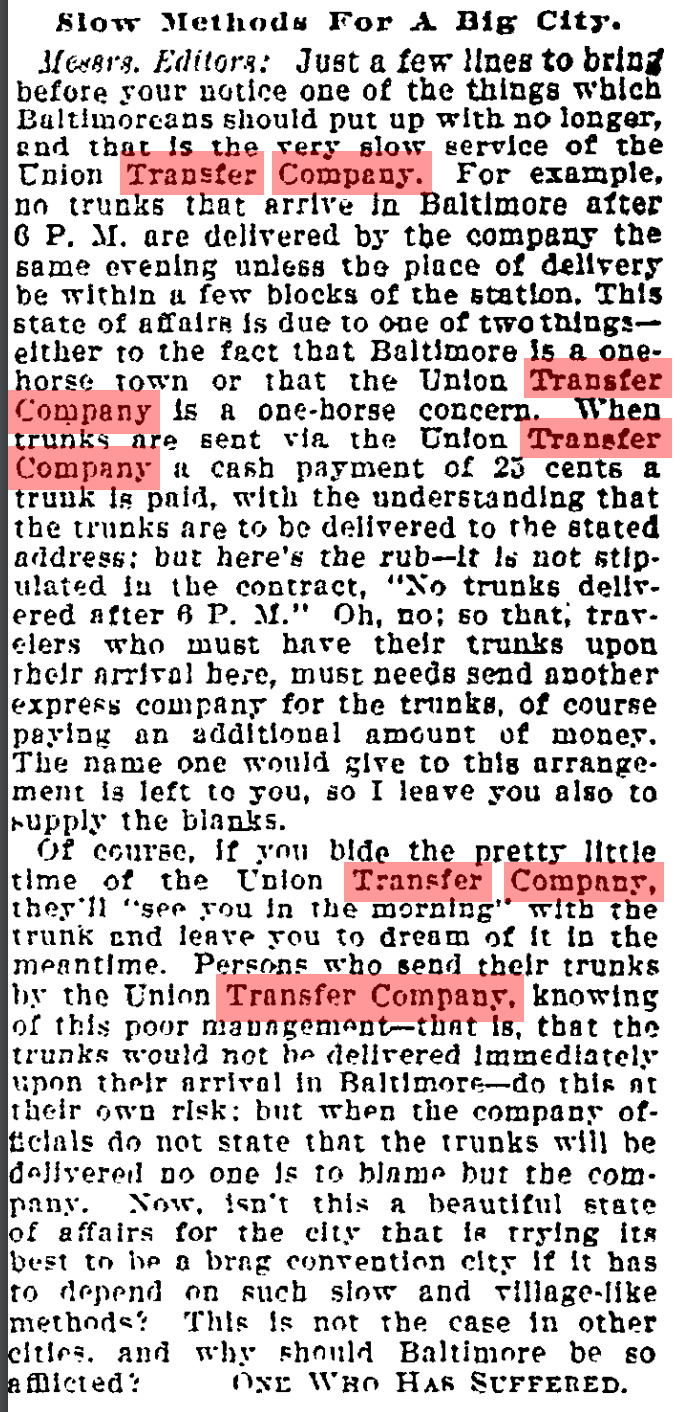
What’s more likely is that the family either had some way of bringing what existing furniture they had to the new house (usually by horse & buggy in 1900) or they bought furniture either by local/national catalog, secondhand or from one of the myriad small dealers or manufacturers in the city itself, seen here in the 1905-1906 edition of Polk’s Business Directory:

As it turns out, the folks who first moved into this house did so in a way not that different from me. They probably called up some folks to help haul what they could (if they were moving within the city) and what they couldn’t, they bought.
Besides, what’s Sears if not the Ikea of the past?
If you like this post, and want to see more like it, consider supporting me on Patreon! Also JUST A HEADS UP - I’ve started posting a GOOD HOUSE built since 1980 from the area where I picked this week’s McMansion as bonus content on Patreon!
Not into small donations and sick bonus content? Check out the McMansion Hell Store ! 100% of the proceeds from the McMansion Hell store will go to help victims of the recent hurricanes.
Copyright Disclaimer: All photographs are used in this post under fair use for the purposes of education, satire, and parody, consistent with 17 USC §107. Manipulated photos are considered derivative work and are Copyright © 2017 McMansion Hell. Please email [email protected] before using these images on another site. (am v chill about this)
#history#architecture#baltimore#moving#american history#working class#1900s#victorian era#sears#sociology#looking around#furniture
989 notes
·
View notes
Text
Sewing Table Refurb: The Backstory
I’ve got a little less than an hour to spend today, updating all you lovely people about a project I’ve had going on for some weeks now.
So, I sew sometimes. I would like to sew more than I currently do, and I’ve decided that this is the year it’s gonna happen. I believe I have talked about sewing on this blog before, namely with regards to various reupholstering and quilting projects I’ve taken on in the past. I think I’ve even introduced you to two of The Girls - - i.e my sewing machines. I’ve got a 1964 vintage Sears/Kenmore sewing machine that I purchased off of Craigslist back in Boston for $60, which included a beautiful midcentury solid wood cabinet that conceals the machine when not in use (talked about it here and here).
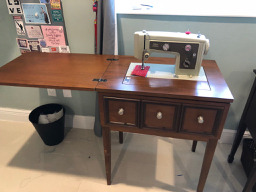
It had its original midcentury-era drawer pulls when I first purchased it, but I switched them out to more updated knob pulls back in 2007 because I was being anal-retentive and wanted the hardware to be brushed nickel, to match other crap in our condo.
I also have a substantially more modern, and in “like new” condition (but actual age, maybe 20 years old) Husqvarna Viking serger (discussed here). I remember feeling like a frigging rock start for scooping it up at $100.
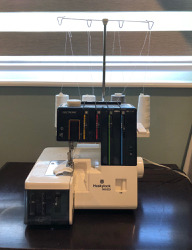
Last year, during a giant Slipcovering Bonanza undertaken by me and my mom to guard my ginormous, beautiful double-sectional West Elm sofa from my destructive children and cat, my old Kenmore started giving me a little bit of grief.... my mother convinced me that I owed it to myself to buy a new sewing machine, if I was serious about continuing this hobby. She said all the right things about how I deserved a newer machine with a few more features and a little less of the wheezing and attitude of an older machine. I took the bait, and bought myself this Gorgeous Lady: a Janome HD 3000.
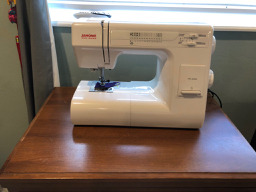
I’m incredibly pleased with this machine. I paid under $500 for it on Amazon, and this included a bunch of “free gifts” and accessories like a bunch of special presser feet, extra bobbin set, and some other doodads.
I love the machine. But. (there’s always a but, isn’t there?).... I am a brat. After sewing on my old-school Kenmore machine in the built-in cabinet for so many years, I got accustomed to having my needle plate sitting flush with the tabletop while I sew. To those of you who have no idea what the #$%^ I’m talking about - -the short version of the story is, I missed the ergonomics of how my old vintage machine was set up. Here is a graphic that might explain:
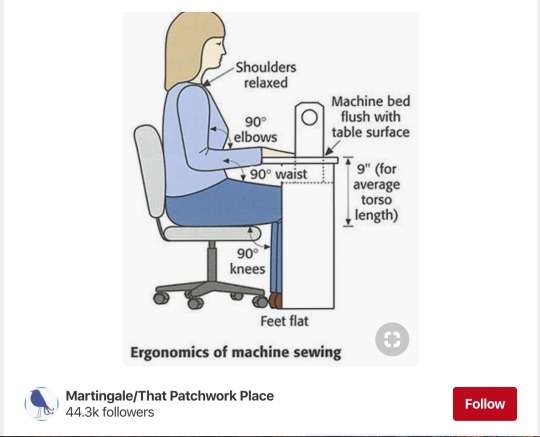
(I stole that image from someone on Pinterest, but I’ve left their handle name up there in case someone wants to go search for it)
Here’s another image that might allow a non-sewing person to understand what my problem was. This is also from IKEAhackers on Pinterest.... in summary, see how this machine has been set INTO the table a bit, instead of just having its base sitting on top? This allows you to work fabric through the machine’s needle without having to hunch your shoulders.
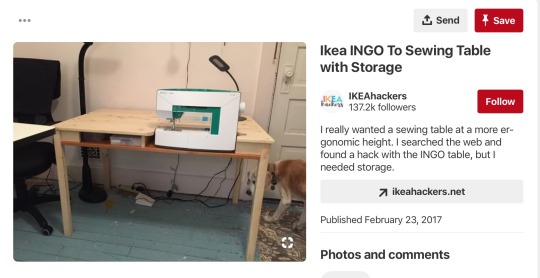
Anyways. Thus far, I had been working on my new Janome machine either at the dining table or on my desk in our home office, or sometimes, on top of my old Kenmore machine’s cabinet with the hinged tabletop still shut. All of these setups were making my shoulders and neck pissed off at me, but there wasn’t much I could do about it unless and until I was ready to start thinking about coming up with a proper furniture solution.
Somehow, about a month ago, I got a little fed up with my shoulders and back muscles hurting, and after my second round of Botox injections in my levator scapulae muscles in as many years, I decided I really ought to do what they say in my MMA classes... “protect ya neck.” It was time to find a sewing table with a drop-in shelf that would allow my machine to sit with its needle plate flush to the work surface.
Naturally, my first thought was to buy a table that was ready made for this purpose. So I perused the interwebz.
I found a number of tables like this and this and this. And these are perfectly fine options.... for someone else. NO judgment if you own and love one of these tables. But they weren’t for me. They either looked too flimsy, too particle board-y, too not my style, or too expensive for me. As I said before, I am a spoiled, spoiled brat, who lucked out and got a wonderful vintage machine in an almost MORE wonderful solid wood cabinet many years ago, and it happens to be EXACTLY from my dream design era of the midcentury modern years. So I was totally ruined on any kind of commercially-available table that was out there to be purchased.
It was time for me to do things MY way. And we all know what way that is. The way that starts out exciting, unique, and very cheap, but then snowballs into some giant, physically-involved and exhausting project that in the end costs more than one of those readymade tables would cost. HAHAHA :) I am so extra, as the youngsters say.
So off I went! I spent hours and hours on the internet trying to brainstorm ideas, educating myself on what it would take to buy a nice solid wood console table or desk, and DIY a cutout and drop-shelf for my machine. I did a daylong “research” trip to some big box home furnishing discount stores in my area, to see if I could find an inexpensive but solid wood table that I could modify. But I came up empty-handed - -nothing was my style, in my price range, or - -a dagger - - easily modifiable. Bummer.
Stop #2 on my sewing table option train was to spend hours on Pinterest reading with great curiosity how there’s a whole world of sewing people out there who have successfully, and relatively easily, converted this one particular table from IKEA into a sewing table: the IKEA Ingo dining table. A woman at the blog Blue Dinosaurs was the pioneer of this conversion, and since then, many (she speculates thousands) of others have followed her awesome tutorials. I considered this briefly, but was always put off by the dimensions of this Ingo table, which, sadly, would be too wide and cumbersome in the sewing space I have in my home (our guest room, which also houses a queen sized bed, two side tables, and a long 6-drawer dresser, as well as my old Kenmore cabinet and the serger table).
Then, I sat and thought about it: hmm, if I was willing to entertain the idea of converting a table, but I didn’t want to do a dining table....what kind of table would be the easiest to convert into a sewing table? Duh, maybe a SEWING table. Now one might wonder why I didn't think of this earlier. I didn’t immediately think about finding a vintage sewing table because I was stuck on the notion that the cutout for a vintage machine wouldn’t fit my newer machine precisely. But I realized, if I was willing to learn how to cut into a solid tabletop, I could probably teach myself to modify and elongate an existing cutout even more easily. SO! I was newly energized. This time, I took to the app Letgo, which is the newfangled and more mobile device-friendly version of Craigslist. It also happens to be relatively popular in my area. It only took a few days for me to stumble upon a BEAUTY, listed for $55. I contacted the seller, she replied within hours, and by 10 am the next morning, I was in possession of My New Baby:
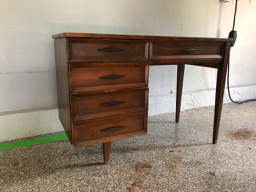
Ain’t she GORGEOUS! Look at those amazing drawer pulls! Look at those GAMS! I was smitten. It was love at first sight.
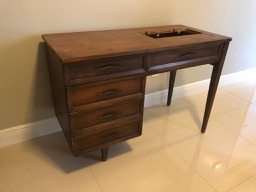
Okay, warning: I’m about to nerd out for a second. If you have no interest whatsoever in sewing machine history, please feel free to stop reading here, and stay tuned for my next installment of the Great Sewing Table Refurb!
Nerd time: She’s a vintage Singer sewing cabinet. I happened to meet the seller and her mom (the former owner of the table), and talk with them awhile. The seller didn’t sew herself, but she tried to sell me a box of accessories that went with the original machine that was housed in this cabinet, including a shitload of switchable stitch discs. I declined because I knew they would serve precisely zero purpose at all to me, with a brand-new modern machine of a different brand - - but I was fascinated, looking through the box of stitch discs and interesting accoutrement. She also showed me - and I could just KICK MYSELF that I didn’t take photos of it, or even ask her to give/sell it to me!!! - the original catalog and manual for this cabinet and the machine that went with it. I’ve been haunted ever since that I didn’t note down the information, but here is what I do remember and have been able to piece together.
This table housed a vintage Singer sewing machine. I have been able to deduce that it was likely either a 401a, 500 Slant-O-Matic, 503 Slant-O-Matic (the “Rocketeer!!!") or possibly a 513 Stylist. I think I recall seeing the date 1957 or 1958 on the catalogs and manuals she showed me, which would mean it couldn’t have been the Stylist, which only was released in the late 60′s-early 70′s. Also, the fact that she had a box full of stitch discs that she was trying to sell me corroborates the fact that it may not have been a 513 Stylist, because the Stylist didn’t use removable stitch discs, I don’t believe (but I could be wrong?) - - so I’m super excited b/c that means this is a true MCM (midcentury modern) piece of furniture. I distinctly remember that the catalog showed several cabinet models, including the well-known Singer “Copenhagen” cabinet, which was produced from about 1957 for a few years, and was almost identical to this table, except it had different cabinet hardware and a stabilizing cross-beam on the right legs. However. The only exact photos online of my particular cabinet all have 513 Stylists mounted in them. Hmm. This may mean NOTHING to anyone out there, but if you know anything about antique sewing machines, this is all sorta interesting. Dude. Sewing machine history is VERY INTERESTING. I’ve been learning a lot through getting to know my new love interest.
History buffs, or those willing to hang in there with me: check out these pics!
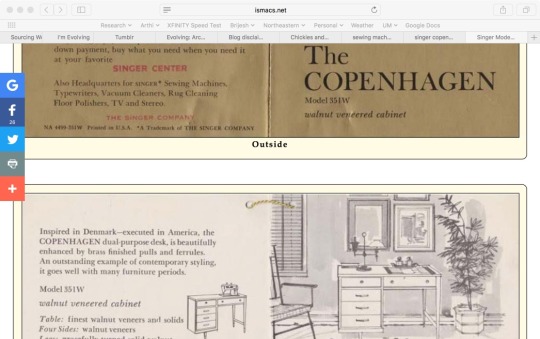
Original hang tag off of a Copenhagen cabinet, published 1961. Also, helpfully for my purposes, listed the precise materials used in the construction of the cabinet (walnut wood and walnut wood veneer)
Helpful screenshots from the encyclopedic website of the International Sewing Machine Collectors Society (ISMACS).

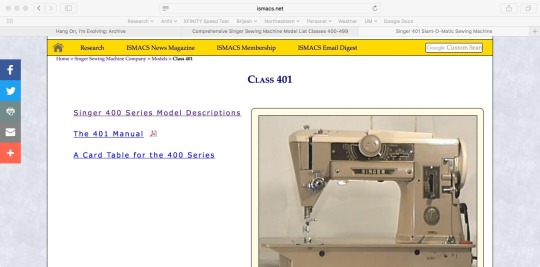
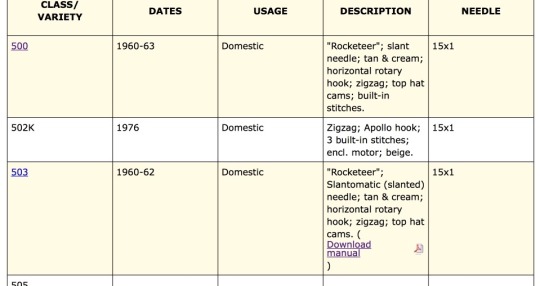


This is all evidence that my cabinet dates between 1957-1962 or so. However, I found a few images online at auction sites like this one that give me reason to feel some doubt, that perhaps my table is newer, and originally held a Singer Stylist??? Hmm.

But ACK! I just found another one, and this table is housing a Singer 306/306K, which ISMACS tells me dates to 1954-62, so overlapping the 401/500....

So, yeah. I dunno. Now. Does it even matter what frigging model of machine this table once held, or when it was built? Does it even matter if it truly dates to the midcentury modern era?! I love the styling, and its going to fit my needs. I know. That’s all that should matter. But I am A NERD, and nerds die hard. Nerds love nothing more to do than nerding out. So this has given me something new to nerd out about for awhile, and its been delightful.
And... since I’m still, specifically, a liberal arts research nerd at heart, here are some screenshots and a link to an awesome article on the importance of the Singer Sewing Machine company to the history of American (and world) furniture production. Read it here!
Teaser screenshots:

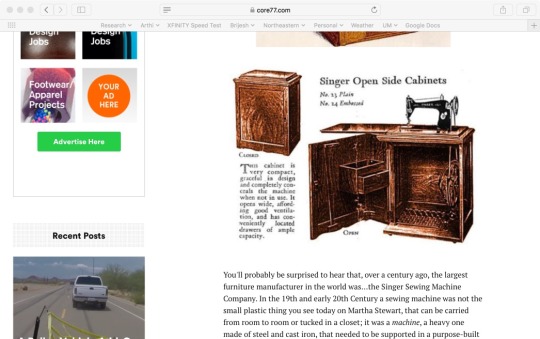
Alright. Laters, people! This is just the first part of my long-winded refurb story, and I look forward to bringing you the rest soon!
1 note
·
View note
Link
Beautiful Homes of Instagram Happiness has arrived! I honestly feel extra happy when I share a new “Beautiful Homes of Instagram” post with you. I find these posts are so helpful if you’re looking for inspiration because these talented homeowners are always full of incredible ideas and many DIY projects. Today, I am honored to feature Selena from @middlesisterdesign. She and her husband are a DIYers and I am sure your jaw will drop as much as mine did when you see all of the projects done in this house. I hope you guys have a great time and get some inspiration here to apply to your home! I am definitely sharing this post with my husband! “I am so honored to have our home featured on Home Bunch! When Luciane contacted to ask if she could feature it, I was quite shocked and beyond excited! To have our humble little home that we’ve poured our hearts and souls into displayed next to some of the most beautiful homes on Instagram is just such an incredibly exciting gesture. Thank you Luciane. And thank you all for visiting! Welcome to our home! A little intro to myself. I’ve had a passion for Interior Design and Décor for as long as I can remember. It was merely a “hobby” of mine for many years. Until 2 years ago I worked part time as a bank teller. One day my husband suggested that I pursue my dreams of having my own Interior Styling business. After a lot of deliberation, I decided to go for it and Middle Sister Design was born. I specialize, and take pride in being a more budget friendly, less complicated, savvy stylist for the homeowner who desires a well-dressed home without the large price tag. Simple, Smart and Savvy; that’s my motto! I began a Blog, have had much success with local clients and have loved every minute of it. (And have not once missed wearing heels to work, counting dirty money or trying to upsell. There’s still so much for me to learn and I have big plans for the future of my Blog and Business. When my husband and I decided to build our home nearly 10 years ago we had just been married less than a year. We had viewed many homes in the area’s “cookie-cutter” neighborhoods and while we were uncertain of exactly what we wanted, we knew these were not it. We decided to scour the internet for land as well as for house plans. My husband found a 2 ½ acre piece of land that was only 5 minutes from my childhood home and I found the house plans (we disagreed on LOTS of them before finding the “perfect” one.). We both liked the bones of the house plan I’d found, however there were many things we didn’t love and so we sought help from a local Architect and custom home building company. With their assistance, we made changes to much of the main floor plan. I would describe my design style as somewhat eclectic. Growing up in the South and in a more traditional style home, you will find a bit of it throughout my own. However, being a lover of trends, I do enjoy bringing pieces of trendy items into the mix. Neutral, natural, earth inspired elements are my favorite. My Grandparents lived on a farm and from my memories of spending the summers there stem an adoration for that lovely, cozy farmhouse feel. My take on modern farmhouse industrial and boho chic also play a part in this eclectic style of mine. I truly do have an appreciation for all the styles.” Beautiful Homes of Instagram We kept to the original plans for the exterior of the home aside from choosing much larger windows shown above as well as the Stacked Stone veneers from Eldorado Stone in the color Alderwood. We loved that stone so munch in fact that we decided to carry it over to the entire foundation all around the entire house. The siding is Vinyl in the color ivory and all gutter work and trim are vinyl as well in white. We have designed and installed all of the landscaping ourselves and while that is a job in itself, the toughest part is keeping the multitude of deer from eating all of our hard work. Porch Front Porch stain is James T Davis solid stain in the color Tree Bark. The swing is from Hayneedle and the wicker conversation chairs are from Pier 1. Rugs are from Target. Front Door Front door color is basic black exterior paint. Welcome Home! The front door opens to the Great Room which was actually 3 rooms on the original floor plan; Living Room, Kitchen and Dining Room. This, even on blue prints, looked incredibly cramped and we all agreed that an open concept would be a more unique and inviting look for this space. Another favorite unique feature of mine is the little “shelf” above the foyer’s close/master bedroom door. I chose to display the driftwood pieces my sister has collected from a nearby river for me over the years, knowing my love for it. Living room Sectional Sofa and chair in this space are the Ikea Ektorp Slipcover Series, both in Bleking White. DIY DIY Inspo: Bookshelves, side tables and coffee table were all built by my husband. Rug is Bleached Jute from Overstock. Fireplace We decided to take the fireplace all the way to the top of the high ceilings using the same stone used on the exterior – Stacked Stone veneers from Eldorado Stone in the color Alderwood. Paint Color Paint color for the entire main floor is Benjamin Moore HC-173 Edgecomb Gray. DIY Shiplap Kitchen The shiplap wall was added by us last year. We used 4×8 wood floor underlayment from Home Depot, cut into 6” strips and installed using liquid nails and a small brad nail gun, using nickels as spacers. It was such an easy project that creates such dramatic results. And best of all, incredibly inexpensive. Paint color is White. This open concept would require reconfiguring the entire kitchen layout which was tricky but in the end, we chose a unique island style and designed using Kraftmaid cabinets all the way to the ceiling to utilize every inch of this small space for storage as possible. Cabinets are solid maple in the color Biscotti. Dining room The table is a found item made from 100 year old barnwood. It was in bad shape when I found it but I put a little love into it and she’s as good as new. The bench at table, sideboard and industrial shelves were built by my husband. The two captain’s chairs are from Ikea. Rug is the bleached jute from World Market. Grasscloth shades are from JC-Penney. Doors The French Doors in the Dining Room were not a part of the original plan. In fact, there was only one small window here as well as in the kitchen area. The French Doors open to a large deck, also not part of the original plans. Landing Upstairs are two bedrooms and a full bath. The landing at the top of the stairs houses a chair that is a family heirloom. Another favorite space of mine. All flooring throughout the home is oak with the exception of two upstairs bedrooms. Neutral Bedroom Paint Color Our daughter is grown and no longer lives with us. When converting her bedroom into an office for myself, I wanted to keep a bit of “youth” to this room but also wanted it to be a place for guests of all ages to feel comfortable. I chose fun, on trend patterns and lots of textures for this space. The chair rail was installed when the home was built. Last year I installed the faux board and batten using 1 ½ inch lattice strips. Paint color on walls is Khaki by Valspar. Board and batten and all trim and doors are basic white paint. Simple. Bedding is from Pottery Barn and all furniture is the Ikea Hemnes series. Guest Bedroom The second bedroom has always been a guest bedroom but it too got the board and batten treatment last year. Wall paint color is also Khaki by Valspar. Bed & Bedding The bed is an antique, Amish made, chalk painted with Valspar chalk paint in the color Kid Gloves. French Provincial nightstand and dresser were mine as a child, painted the same as bed. Bedding is from various stores. I like to pay extra attention to detail as well as cost into the bedding of the guest beds. Linen, high quality cotton and extra down comforters are a great way to give that 4 & 5 star hotel feel. Master Bedroom The Master Bedroom layout is original to the plans. Of course, as mentioned before, with the exception of making those windows much larger. This is one of my personal favorite changes that we made. Paint Color Wall paint color is Benjamin Moore Edgecomb Gray HC-173. Shiplap Bed The shiplap bed, nightstands, bench and large mirror were built by my husband. The jute rug is from World Market. Bedroom Chair This slipcovered chair brings a relaxed feel to this farmhouse bedroom. Lamps are from Target. Antique Door Hung with barn door hardware, this salvage door adds so much character to the master bedroom. Master Bathroom When built our home we’d installed a jetted garden tub. Four years ago though, we decided to rip it out and replace with this Clawfoot Slipper Tub from Vintagetub.com. This is the Randolph Morris 67 Inch Cast Iron Slipper Tub. I cannot express how much I adore this tub. Also in this space, we designed a much larger window here than the original floor plans. One of my favorite pastimes during the snowy season is soaking here while watching the snow fall. Laundry room We reconfigured what was intended to be a mud room/powder room off of the kitchen area into a small powder room and laundry room. There were two reasons for this. One, taking square feet from this space allowed us to add them to the Master Bedroom’s Closet opposite the wall of this space. Two, making this space smaller meant there would be no place for an exterior entry door to enter the mudroom which worked well by adding a larger deck and doors in a different area, which I will describe below. We had decided earlier in the planning that a mud room was not necessary for us. The home has a full basement with garage. This is perfect for bringing in messes from long days of gardening or yard work. The industrial shelving were built by my husband. Powder room Here is the powder room. I decided to separate the powder room and laundry room with a pocket door which easily hides any laundry messes from potential unexpected guests- or when I simply want to “hide” it from myself! :). Towel ladder was built by my husband. Backyard Our backyard is currently getting a small makeover but I thought I’d share a photo of our firepit from last summer. I hope you enjoyed the home tour. If I can answer any questions, please feel free to contact me over on my blog. Interiors & Photos: “Selena Campbell“. Make sure to follow Selena from on Instagram @middlesisterdesign to see more photos of her beautiful home! See more “Beautiful Homes of Instagram“: @sweetthreadsco: Beautiful Homes of Instagram. @becky.cunningham.home: Beautiful Homes of Instagram. @Cynthia_Weber_Design: Beautiful Homes of Instagram. @theclevergoose: Beautiful Homes of Instagram. @cambridgehomecompany: Beautiful Homes of Instagram. @thegracehouse: Beautiful Homes of Instagram. @blessedmommatobabygirls: Beautiful Homes of Instagram. Click here to see all “Beautiful Homes of Instagram”. Posts of the Week Tuesday: Modern French Chateau Style Custom Home Design. Wednesday: Modern Cape Cod Home Design. Thursday: Coastal Farmhouse Interior Design. Latest Interior Design Ideas: Latest: New & Fresh Interior Design Ideas for your Home. More Interior Design Ideas: More Interior Design Ideas on Home Bunch. Trending on Home Bunch: Interior Design Ideas – a weekly series on Home Bunch. Popular on Pinterest: Interior Design Ideas. Popular on Home Bunch: Beautiful post featuring a collection of Farmhouse Interior Design Ideas. Follow Home Bunch on Pinterest, Facebook and Instagram. You can follow my pins here: Pinterest/HomeBunch See more Inspiring Interior Design Ideas in my Archives. Popular Paint Color Posts: The Best Benjamin Moore Paint Colors 2016 Paint Color Ideas for your Home Interior Paint Color and Color Palette Pictures Interior Paint Color and Color Palette Ideas Inspiring Interior Paint Color Ideas Interior Paint Color and Color Palette New 2015 Paint Color Ideas Interior Paint Color Ideas Interior Design Ideas: Paint Color Interior Ideas: Paint Color More Paint Color Ideas What a pleasure it was to share this inspiring home and story with all of you today. Selena truly has inspired me in so many levels and I hope you feel the same. Did you guys have a good weekend? We’re busy trying to decide what to do with two rooms we don’t use much in our basement. I have so many ideas and I wish I could do all at once but we will have to take it slow, especially after our busy (read $$$) summer. Either way, it should be fun! Sometimes you learn to appreciate even more the things that take extra time and planning to be done. Have a Blessed week, my friends and thank you for being here. This means so much to me. with Love, Luciane from HomeBunch.com Interior Design Services within Your Budget Come Follow me on Come Follow me on Get Home Bunch Posts Via Email Contact Luciane Save Save Save
0 notes
Text
The Den: The Big Reveal!
Exactly four years ago today, I became a homeowner. That decision could be characterized in a lot of ways: crazy, stupid, optimistic, deluded, exciting, terrifying, and maybe a bit ambitious. I loved this house from the second I saw it, and if I was going to buy a house (something I was not particularly equipped or intending to do), it was going to be this house. There were no other contenders.
That part—the period of falling for a property and feeling committed to its acquisition—felt easy (the actual purchase part was not, but that’s another story). The stuff that came after it wasn’t quite as easy. I’m not sure I have much in the way of original thoughts on this topic: yes, it really does take twice as long. Yes, it really does cost twice as much. Yes, at times it’s satisfying, frustrating, overwhelming, thrilling, and challenging. It’s a process that can variably bring out both the best and the worst, exposing your weaknesses and fears as much as it reveals the heights of your capacity for joy and contentment. It’s a long, strange, intensely humbling trip.
None of this is immediately pertinent to this post, I guess, but it felt weird to not acknowledge the milestone of four years! Some days it feels like the house has come such a long way, and other days it feels like the amount of remaining work is insurmountable. So with regards to the den, this is a space that—until very recently—contributed to that whole insurmountable feeling. This room has never really been anything. For a while it had a bed in it for guests (who got to wake up looking at a half-demoed water-damaged acoustic tile ceiling…how charming!), but mainly it’s just been a place for stuff to spill into as other spaces got worked on. Which feels…weird! There’s this whole space in my house that, functionally, might as well have been some off-site storage facility (which certainly would have felt cleaner and more manageable!), and now it’s an actual room that I’m actually sitting in and actually writing this blog post and actually not seeing anything crumbling around me or making me feel crappy because “oh-my-god-I’ve-lived-here-for-this-long-and-this-room-is-still-a-total-dump.” Particularly on a DIY pace and budget, stuff just takes a long time, and it’s not always easy (or, necessarily, especially productive) to pinpoint exactly why. It just does.
SO! Shall we take a looksie around the new room? Let’s do it.
Ba-boom! If it looks like a different room, that’s almost because it is. That bay window situation in the “before” shot was not original to the house and I removed it last summer as part of a larger exterior renovation, and I believe this is actually much as the room would have looked when it was built! Time saw the addition of electricity, hardwood flooring laid over the original subfloor, and hot water radiator heating, but ya know—that stuff’s not going anywhere. The rest of it is just cosmetic—one of the ways I try to approach renovating vs. decorating is by renovating with more of a restoration mindset, and decorating however the hell I want. Somebody could move in here and swap out light fixtures and repaint (or wallpaper), furnish, and have themselves much more of a time capsule vibe, but I guess I’d rather just have a…me vibe? This room feels very me, to me. ME ME ME.
Here’s where we were at the beginning of March!
And today! Much improved, yes?
Sorry, I’m a sucker for a before-and-after comparison. Did we get it out of our systems? I really wish I had taken more pictures of the room before it started getting torn apart! It’s like I had learned nothing four years ago when I had the opportunity to take true “before” photos. I’m going to blame it on the fact that I saw much more of the house as a straightforward renovation/redecorating project than what it’s become.
So, maybe this room looks crazy and maybe it is crazy and maybe I have no ability to form an objective opinion on it, but I DO know that it’s filled with so many things I love and is so comfortable and cozy that I literally do not care at all if it could also be considered stylish. I think it’s pretty. I don’t know.
I’ve mentioned lots of these things before, so forgive me if I’m repeating myself, but…
This sofa!! I bought it from Susan and Will Brinson (of the obscenely inspiring blog, House of Brinson). 400 bucks! For a secondhand, high-quality, all leather sofa that is the most comfortable thing in the world, I think that’s a great deal. Even though this room isn’t really a guest room (it was supposed to be when I started working on it!), the cushion section of the sofa is roughly the size of a twin sized bed, and I can tell you from firsthand experience (of Netflix and chilling so hard that I fall asleep) that it’s SO comfortable. I wouldn’t feel bad asking a guest to sleep here because it really does sleep like a bed, not a couch. I love the wear on the leather, and I love that I don’t have to be insane about it because it’s already been lovingly broken in by two large dogs before my own dogs, so they just add to the patina.
Womb chair, womb chair! I love this chair but Mekko REALLY loves this chair. When I was a kid, my mom looked for a lounge chair for her bedroom for literally a decade, and as a teenager I recommended this one…which she purchased…and then hated…which I was secretly kind of excited about because it meant that if she didn’t get around to reselling it as she said she would, I could ask for it when I eventually had the space to accommodate. MY SCHEME WORKED and now it is mine and it’s the most expensive dog bed in the world.
The original (well, original to the house being heated by radiators—before that it was wood stoves!) radiator got a few coats of glossy black spray paint, and I love the pairing of the black-black with the blue-black walls! I don’t know why! Particularly with more ornate radiators like this one, I think black paint is a great way to really highlight the fancy Victorian scrollwork on each fin.
Above the radiator is a collection of frameless antique mirrors, which I hoard just because. When the foil backing starts to disintegrate on an old mirror, I think the effect is so beautiful and interesting and I just buy them whenever I see them, assuming the price is good and they meet my rigorous quality standards of being in one piece.
I always thought it would be cool to display them in some kind of grouping, and this steel ledge isn’t quite what I had in mind, but I bought the ledge almost four years ago (it was supposed to go in my first kitchen renovation, but I changed my mind!), so it was nice to finally put it to use since I didn’t get my act together and send it back to CB2 at the time.
The tea light candlesticks are originally from Dwell Studio, but I picked them up a few years ago secondhand. I love them so much! The wooden tray that they’re sitting on I bought in the fall when I was in Austria. So simple and pretty.
On the wall to the right of the window, the top little piece of art was made by my mommy as a kid! I stole it out of a box of old stuff in our basement years ago, and I’ve had it hanging somewhere since. I love it—someday I’ll upgrade the frame, but an IKEA RIBBA never hurt anyone. The muscleman below it came out of my grandparents’ house after they had both passed away, and nobody knows where it came from or who the artist is.
The light is from my internet pal and long-time design crush, Logan at One Forty Three. I’m so proud of that dude! Watching his business expand and grow, and all the things he’s created since I first became aware of his work, has been so exciting. I’ve had the lamp for…probably 5 years at this point, and it still looks and works like the day it was packaged up and sent to my then-home in Brooklyn. I’m so happy to have it hanging up again.
The dark walls do swallow up a lot of natural daylight (perfect for a chill zone room like this, I think!), but that can make houseplants difficult. I’ve never had a problem keeping one of these ZZ plants alive though—perfect for low light and thrive on neglect. The pot is vintage, found somewhere around Kingston. The candlestick is also vintage and used to be half of a set of two, but I MAY have not realized that absent a metal liner in the part where the candle goes, a candle will burn down and then light the candlestick on fire, and then that will burn until somebody notices.
I’m a hazard.
I bought the dog on a trip to China in 2005. I bought the side table a few years ago from JC Penney, when Terence Conran did a really nice collection for them, and then it all went on clearance, and then I panic-bought some of my favorite pieces from the collection just BECAUSE I HAD TO and I don’t regret it because I think it was like $30 for this cast iron and white oak side table that is just so cute and very well-made.
Also you can kind of get a sense of how the Diamante wallpaper from Hygge & West in the adjoining little office looks with this room. I feel like the two play well together!
You might recognize the two pieces above the sofa from my Brooklyn bedroom and then again from my current bedroom that I showed you just a few weeks ago, but naturally I’ve already moved them and I think THIS is where they belong! These hung in my grandparents’ bedroom at least throughout my lifetime, and it’s an honor to have them here.
Also, ORANGE NAKED LADY!!! Evidently, I wrote a blog post about her back in 2013 after I bought her at an auction, but she’s never really had a permanent home until now. I’m still exactly as tickled by her as I was when I spent $60 real-life dollars on her and got made fun of by other auction attendees for it.
SPEAKING of auctions…now is the part where if you didn’t hate me already, I give you license to hate me now.
I went to an auction shortly after I started working on this room.
I saw this rug.
I wanted this rug. Immediately. Intensely.
I prepared myself to spend $400-$500 for this rug, which is a chunk of change but actually a good deal for a rug of this age and size (and, I’d argue, uniqueness), and I’d been looking for one for this room, and here it was.
The bidding started.
Nobody bid.
I bid. $45. And won.
FORTY. FIVE. DOLLARS. That’s, like, a fancy tea towel. That’s, like, five burritos.
The guy next to me literally turned to me and asked what possessed me to buy that rug. ARE YOU BLIND, SIR?
OK I’m done gloating. I love that rug so hard. The colors are so weird and good. The wear is everything I want.
I haven’t painted the door yet (since it swings into the hallway, I can convince myself it’s part of the hallway restoration, which I’ve been great at putting off indefinitely), but you get the idea.
This space is pretty narrow, and that couch is ENORMOUS, and the space between the righthand corner and the door trim is about a foot, so I needed something very slim for under the TV.
I searched and searched and racked my brain for something I could just buy and be done with. I didn’t want to build a thing. It felt like…I just built a ROOM, do I really need to make myself crazy over building something big FOR the room?
Then I built a thing and I’m so glad I did because I actually really like the thing I built! It’s essentially just a plywood box that’s covered in lath from my very own walls and ceilings. I think I started it on a Sunday morning and had it hanging on the wall by Monday afternoon, and it holds a bunch and looks cute and cost me all of about $10 for the piano hinge. Also, it was really fun! Since buying the house, it’s actually very rare that I just kind of make something that isn’t part of a much larger renovation project, and I forget how fun it is to just play around with some tools and some wood and see what happens.
By the way, on top of the cabinet thing on the far left sits a Sonos speaker, and my Apple TV is turned sideways between the speaker and the stack of books. That’s all the technology! I’ve tried to make it a tradition to buy a Sonos speaker upon the completion of each room to spread the cost out—it’s kind of spendy for me, but I do really like the system and I love that the speakers come in white or black so it’s usually possible to keep it very inconspicuous. The speakers all tie back to the Sonos app on my phone, and can be controlled independently or in unison to play music, adjust the volume, play/pause, etc. I recommend it!
I didn’t do anything particularly nice about finishing the inside (I made it! for me! and I don’t care!), but it holds a ton! I decided to put all of my weird pottery and figurines and candlesticks and stuff in there, along with extra tea lights and candles for the room. It’s so nice to have all this kind of stuff in one place! I find that I love too many things and can’t display them all at once without my house looking like a thrift store that somebody lives in, but if I rotate stuff in and out of display it keeps things looking more sane and ALSO makes me appreciate stuff more when I don’t see it all the time. Kind of like shopping in my own house when I get the itch to move stuff around, which is an extremely frequent event because I love to futz.
LEST you had not hit your limit with me over RugGate 2017 (scroll up a few photos; it literally just happened), a few weeks ago I was tromping through some funny antique mall kind of place in New Jersey and spotted this little fella for a dollar. So tiny! Those delicate little brass feet! Immediately I was charmed. I picked him up and then couldn’t put him back down, so I shelled out my George Washington to take him home.
Fast forward a couple of weeks into our new blissful life together, during which I had unofficially named him Herman, and I posted an Instagram of him, and was immediately informed from multiple sources that little Herman is…kind of valuable. Oddly enough, Herman was designed by Jacob Hermann (how weird is that!) in Denmark in the 1950s, and is highly collectable, and seems to sell for a few hundred dollars up to several thousand for a grouping.
Lesson: never pass up a good tchotchke. Just build a cabinet to store all the tchotchkes.
Finally, the light! THE PINK LIGHT! PINKKKKK LIGHTTTTTT!
Here’s what had happened. I went to Germany in the fall. Essentially I landed from my red-eye flight, dropped my bag at the hotel in Berlin, and immediately went to a flea market. I was so tired and so not thinking clearly and before I knew it, I had blown my entire souvenir budget on three vintage rugs and this 1950s chandelier. This is what it means to travel with me, and I am considering the first clause of this sentence as fair warning to anybody who might someday travel with me.
I carried the light through Germany and into Austria, where I disassembled it and shipped it home via DHL, which was FREAKISHLY fast. It arrived before I even got home! Between the purchase and the shipping I ended up spending about $250 on this thing, which is typically more than I’d spend on…most things, but I REALLY WANTED IT for no reason in particular. A month ago I worked up the nerve to unpack the box—knowing that one broken shade would pretty much render the entire thing worthless—but luckily it had arrived intact so then it was just a matter of rewiring the whole thing, remembering how everything fit together, and hanging it up.
I love you, pink light. Never leave me.
Annnnnnnnnd, here is my attempt to keep up with the bloggers and make this post “shoppable”: A THING IN THIS ROOM THAT I THINK YOU CAN ACTUALLY BUY! I love this little candleholder from the Modern by Dwell Magazine collection for Target. Mine was on a clearance rack at a store in Virginia that I visited to buy clean underwear after the Baltimore kitchen renovation, but it’s still for sale online. So cute!
Is that it? I think that might be it. Opium den—check!
The Den: The Big Reveal! syndicated from your-t1-blog-url
0 notes