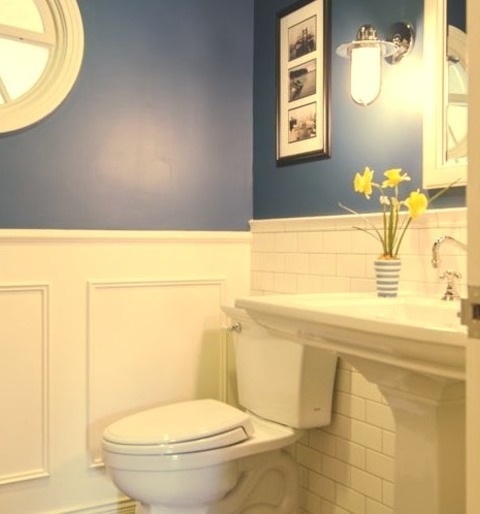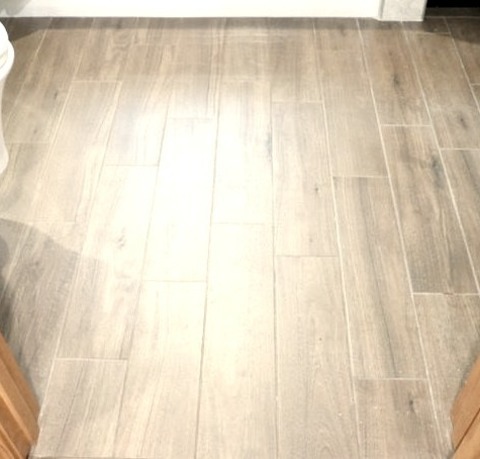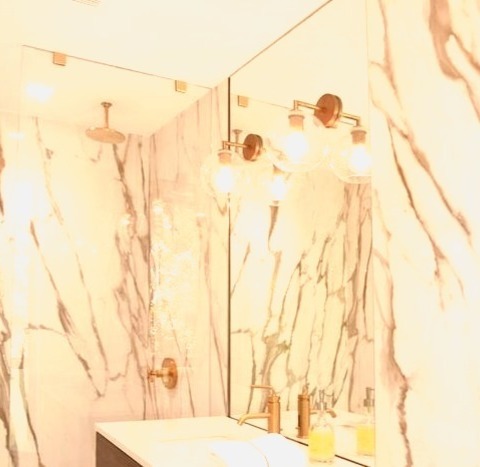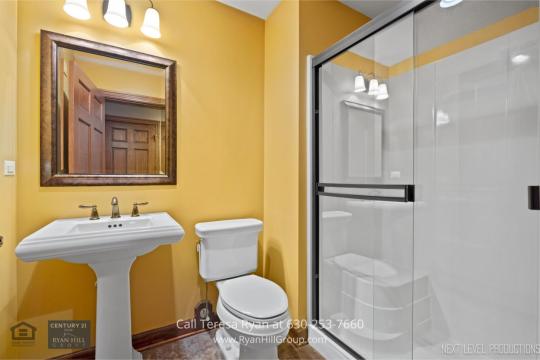#and a pedestal sink. kohler
Explore tagged Tumblr posts
Photo

Powder Room - Bathroom
#Example of a small powder room in the beach style with a gray floor#colorful walls#and a pedestal sink. kohler#white painted wood#birch grove wallpaper#hygge interiors#wallpaper#herringbone tile#pendant lighting
2 notes
·
View notes
Photo

Kids Bathroom Bathroom - mid-sized contemporary kids' beige tile and porcelain tile porcelain tile, brown floor and single-sink bathroom idea with a wall-mount toilet, a wall-mount sink and a niche
#kohler led mirrored medicine cabinet#robern full length mirrored cabinet#signature hardware acryulic tub#american standard lavatory faucet#duravit pedestal sink & cover#kohler verder wall mount toilet#marazzi cavatina aria porcealin wall tile laid in a versiall
9 notes
·
View notes
Photo

Powder Room - Bathroom Image of a small, elegant powder room with blue walls, white subway tile, a dark wood floor, and a brown floor.
#3x6 subway tile#nautical light#circular window#kohler memoirs sink and pedestal -#k-2269-8-0 and#k-2267-0#hardwoods - refinished 2 1/4 oak with custom stain#round window - existing#blue and white powder room
0 notes
Photo

Powder Room - Bathroom Image of a small, elegant powder room with blue walls, white subway tile, a dark wood floor, and a brown floor.
#3x6 subway tile#nautical light#circular window#kohler memoirs sink and pedestal -#k-2269-8-0 and#k-2267-0#hardwoods - refinished 2 1/4 oak with custom stain#round window - existing#blue and white powder room
0 notes
Photo

Traditional Powder Room An illustration of a small, traditional powder room with gray tiles, a pedestal sink, a two-piece toilet, and blue walls.
#kohler devonshire sink#crown molding in bathroom#kohler devonshire toilet#traditional#pedestal sink#bathroom
0 notes
Text
Bathroom Kids

Bathroom - mid-sized contemporary kids' beige tile and porcelain tile porcelain tile, brown floor and single-sink bathroom idea with a wall-mount toilet, a wall-mount sink and a niche
#marazzi cavatina aria porcealin wall tile laid in a versiall#duravit pedestal sink & cover#american standard lavatory faucet#kohler verder wall mount toilet#kohler led mirrored medicine cabinet#american standard tub/shower fixture#kids
0 notes
Photo

Powder Room - Bathroom Picture of a small, modern powder room with a brown floor and dark wood walls, a pedestal sink, and a two-piece toilet.
0 notes
Photo

Powder Room Denver Picture of a small, modern powder room with a brown floor and dark wood walls, a pedestal sink, and a two-piece toilet.
0 notes
Photo

Bathroom Kids Example of a mid-sized trendy kids' beige tile and porcelain tile porcelain tile, brown floor and single-sink bathroom design with a wall-mount toilet, a wall-mount sink and a niche
#kohler verder wall mount toilet#american standard tub/shower fixture#duravit pedestal sink & cover#signature hardware acryulic tub#marazzi cavatina aria porcealin wall tile laid in a versiall
0 notes
Photo

Kids - Bathroom
#Mid-sized trendy kids' beige tile and porcelain tile porcelain tile#brown floor and single-sink bathroom photo with a wall-mount toilet#a wall-mount sink and a niche duravit pedestal sink & cover#signature hardware acryulic tub#american standard tub/shower fixture#kohler verder wall mount toilet#robern full length mirrored cabinet
0 notes
Photo

Bathroom (New York)
#Mid-sized walk-in shower idea from the 1960s that features 3/4-inch white tile and porcelain tile#a white floor#a single-sink design#flat-panel cabinets#medium-tone wood cabinets#a one-piece toilet#white walls#a quartz countertop#a hinged shower door#white countertops#and a freestanding vanity. pedestal sink#kohler purist#brushed gold fixtures#bright#porcelanosa tiles#airy#large format tile
0 notes
Text
Tips on How to Achieve Vintage and Contemporary Design Bathroom Elements
Designing a bathroom that blends vintage and contemporary styles can create a unique, aesthetically pleasing space. The fusion of these design elements allows for a room that feels timeless yet modern, making it a perfect fit for homeowners who want the charm of the past and the convenience of current trends. Here are tips on how to incorporate vintage and contemporary design elements in your bathroom renovation.

Start with a Neutral Color Palette
A key component to successfully blending vintage and contemporary design in your bathroom is choosing a neutral color palette. Shades like white, cream, grey, and soft pastels provide a versatile backdrop that complements classic vintage fixtures with sleek modern touches. A neutral color palette will help unify the space and allow you to play with contrasting styles.
For a vintage look, you can add subtle touches of pastel pinks, greens, or blues reminiscent of 1950s or Victorian-era bathrooms. Introduce clean lines and minimalistic tones such as matte black or brushed nickel for modern fixtures and accessories to infuse a contemporary feel.
Mix Classic Vintage Fixtures with Modern Elements
One of the easiest ways to merge vintage and contemporary bathroom styles is to mix classic fixtures with modern elements. Vintage elements like clawfoot bathtubs, pedestal sinks, or antique brass fixtures from this collection of Kohler Artifacts Collection faucets can instantly bring timeless charm to your bathroom. Complement these with sleek, modern touches, such as frameless glass shower doors or minimalist vanities, to add contemporary sophistication.
For example, pair a vintage freestanding tub with a modern rain showerhead or install a retro-style sink with a chic, streamlined faucet. This approach balances the ornate and detailed look of vintage fixtures with the simplicity of modern design.
Focus on Flooring and Tiles
Flooring plays a significant role in the overall aesthetic of your bathroom. To achieve a harmonious mix of vintage and contemporary, opt for classic flooring materials like black-and-white checkerboard tiles or herringbone-patterned tiles, which have a nostalgic appeal. Then, introduce a modern design with clean, minimal grout lines, larger tiles, or even hexagon tiles in neutral shades.
Subway tiles are another versatile option that can work well for both styles. You can use traditional white subway tiles with a glossy finish to capture a vintage vibe but lay them in a more contemporary vertical or herringbone pattern to add a modern twist. Alternatively, you could choose matte or oversized subway tiles for a more modern aesthetic while keeping the vintage feel intact.
Incorporate Vintage Accessories with Contemporary Hardware
Accessories are a great way to combine vintage and modern elements. Consider using vintage-style mirrors, such as a gold-framed or beveled-edge mirror, to add character to your bathroom. Pair these with contemporary lighting fixtures, like sleek sconces or geometric pendant lights, to keep the look fresh and current.
Likewise, adding vintage artwork or retro bathroom signs can give your space a nostalgic touch. At the same time, contemporary hardware—such as drawer pulls and towel bars in matte black, brushed brass, or polished chrome—ensures the space remains modern and functional.
Combine Traditional and Modern Lighting
Lighting can make or break a bathroom's atmosphere. Vintage-inspired lighting fixtures like chandeliers, globe lights, or sconces can add a soft, nostalgic glow to your bathroom. Consider pairing these with recessed or LED lighting to introduce a modern touch that ensures the space feels well-lit and functional.
For instance, you can install a vintage chandelier over a freestanding bathtub to create a luxurious, vintage look while integrating sleek LED lighting strips around mirrors and cabinets to emphasize the modern side of the design.
Embrace Vintage Textures with Contemporary Fixtures
Incorporating textured materials is an excellent way to blend vintage and contemporary design. For example, using vintage-style materials like marble, porcelain, or cast iron can evoke an old-world feel, while contemporary fixtures like floating vanities, frameless mirrors, and minimalistic shower systems add a modern touch.
You might opt for vintage-look wallpaper with floral or art deco designs, but pair it with sleek, modern fixtures to prevent the space from feeling too retro. You could also incorporate texture through vintage-inspired tiles for the walls or a richly textured rug on the bathroom floor.
Add Vintage Storage Solutions with a Modern Twist
Regarding bathroom storage, carefully selected furniture and storage units can blend vintage and contemporary designs. Vintage storage options like a reclaimed wood vanity or an antique armoire can add warmth and history to your bathroom. Complement these pieces with sleek, modern open shelving or floating cabinets that maintain the clean lines associated with contemporary design.
Alternatively, you can refurbish vintage furniture as a modern vanity by adding a sleek countertop and vessel sink, creating a functional yet stylish piece that embodies both eras.
Play with Contrast and Balance
The key to blending vintage and contemporary design is balance. You can create visual interest and maintain harmony in your bathroom by contrasting elements from both styles. For example, if you choose a vintage-inspired clawfoot bathtub, balance it with sleek, modern tiles and minimalist lighting. On the flip side, if your space is primarily contemporary with floating vanities and glass showers, incorporate vintage accessories, ornate mirrors, or traditional flooring to soften the look.
Blending vintage and contemporary elements in a bathroom creates a timeless yet stylish space. Mixing classic fixtures, traditional materials, and vintage accessories with sleek modern design elements allows you to achieve a harmonious balance that reflects your style and current trends. Whether adding a vintage clawfoot bathtub to an elegant, modern space or incorporating contemporary hardware into a more traditional bathroom, the result will be a beautifully designed room that stands the test of time. When embarking on your bathroom renovation, visit a local kitchen and bathroom design showroom to ask for bathroom and kitchen design guides. You can also explore fixtures and accessories that combine vintage and contemporary styles first-hand and seek expert advice on creating the perfect blend for your unique space.
0 notes
Text
938 Oakleaf Ct, Naperville, IL 60540 | Home for Sale

Convenience meets luxury in this charming 4-bedroom home
Imagine coming home to this stunning, expansive residence, nestled in a quiet cul-de-sac in the heart of Naperville.
Every inch of this meticulously maintained home is designed to impress, offering an abundance of space, style, and comfort.
As you approach, you'll be greeted by the welcoming front porch, featuring a spacious 20x6 area with a charming wood ceiling and recessed lighting. It’s the perfect spot for morning coffee or evening relaxation.
The Hardy plank exterior adds durability and timeless appeal, setting the stage for what lies within.

Step through the front door and into a lovely home that exudes elegance. With a crown molding finish and gleaming hardwood floors, the foyer warmly welcomes guests into the heart of the home.
From here, you’ll sense the quality craftsmanship that flows throughout the property.

Formal spaces: dining and living rooms made to impress
To your left, the formal dining room (13 x 12) features crown molding, a chair rail, and window treatments that add a touch of sophistication, perfect for hosting dinner parties or holiday feasts.

Opposite, the formal living room invites you to relax with its hardwood floors and crown molding—a space where style meets comfort.

You’ll rarely see a kitchen this grand!
Prepare to be wowed by this gourmet kitchen, a true chef's paradise spanning 24x16.
The kitchen features crown molding, recessed lighting, and high-end Thermador appliances, including a gas cooktop, double ovens, refrigerator, and a matching hood. There's also a Dacor warming drawer and a Sharp microwave, ensuring all your cooking needs are met.
The granite countertops and stone backsplash beautifully complement the kitchen's elegance, while the enormous island with a sink and breakfast bar offers ample space for meal prep and entertaining.
Hardwood floors add warmth to the space, and the eat-in area features built-in bench seating surrounded by large windows, creating a bright, inviting atmosphere.
Don't miss the butler's pantry with matching cabinetry, backsplash, granite countertops, and a separate food pantry for all your storage needs.

The adjacent 18x16 family room is the ideal gathering place, boasting a cozy fireplace with a wood mantle and stone surround, gas logs, and a beautiful bay window.
Hardwood floors and crown molding tie the kitchen and family room together seamlessly, creating a harmonious flow.

Main level convenience: office, mudroom, and full bath
Need a dedicated workspace? The main-level office offers wide plank vinyl flooring and is an ideal spot for productivity.
Nearby, the mudroom (12x6) keeps you organized with built-in coat and shoe storage, a coat closet, and a ceramic tile floor.

A full bath on this level features a Kohler pedestal sink, glass-enclosed shower, and ceramic tile flooring, ensuring convenience for guests.

Enjoy the most restful evenings in the primary bedroom
Upstairs, the primary bedroom (20 x13) is your private sanctuary, featuring a tray ceiling, crown molding, large windows, and a ceiling fan.
It even comes with a spacious make-up station with cabinetry and a granite countertop!

The en-suite bathroom is an oasis, with double sinks, an impressive 42-inch cabinetry, granite countertops, a separate water closet, and a fully tiled walk-in shower with multiple shower heads and a seat.

Spacious secondary bedrooms provide a room for everyone
The home offers 3 additional bedrooms, each thoughtfully designed. Bedroom #2 (17x16) has two walk-in closets and an en-suite bathroom with double sinks and a makeup station.
Bedrooms #3 and #4 are equally spacious, each featuring ceiling fans and easy access to the hall bath.

Ready for some fun? The basement of this home is an entertainment haven!
The expansive rec room (27x15) provides plenty of space for activities, while the theater area (4x18) comes equipped with theater seating, recessed lighting, and ample space for a projector and screen.
Imagine movie nights, game days, or family gatherings—this space has it all.

Step outside and discover your private outdoor paradise!
A spacious stone patio and a 15x14 deck offer plenty of space for lounging or hosting outdoor gatherings. The partially above-ground swimming pool (48’ x 18’ x 48”) is perfect for summer fun, and with the privacy fence and mature trees surrounding the yard, you'll enjoy your own secluded oasis.
Modern comforts and extras: a home with it all
This home doesn't stop there!
It boasts a spacious two-car garage with an extra area for storage, two furnaces (Rheem prestige series 2019 and American Standard), April Air humidifiers, a 75-gallon water heater (2022), and many more!
Every detail has been carefully considered, ensuring that this home meets all your needs and exceeds your expectations.

Located in the highly sought-after neighborhood of Naperville’s District 203, this home offers access to top-rated schools like Elmwood Elementary School, Lincoln Junior High, and Naperville Central High School.
You'll also find parks, shopping centers, and dining options just minutes away. For easy commuting, Interstate 88 and Route 59 are conveniently nearby, giving you quick access to the best of the Naperville area while still enjoying the tranquility of this peaceful community.

Ready to make this Naperville gem your new home?
With its thoughtfully designed layout, upscale amenities, and unbeatable location, 938 Oakleaf Ct is ready to be your perfect family retreat. Schedule your private tour today and experience all that this exceptional Naperville IL home has to offer!
Call Listing Agent Teresa Ryan or Broker Mike Loewer today for more information at 630-718-0424. Listing courtesy of Ryan Hill Group (Century 21 Circle - Naperville).
youtube
In case you can not view this video here, please click the link below to view Home For Sale: 938 Oakleaf Ct, Naperville, IL 60540 on my YouTube channel: https://youtu.be/Y3gkRdLRFC8
0 notes
Text
Water Sink Market Share and Growth Forecast (2024-2033)"
Market Highlights
The global water sink market is poised for substantial growth, projecting a Compound Annual Growth Rate (CAGR) of 4.00% during the forecast period, with an estimated valuation reaching USD 73.02 billion by 2032. This surge is attributed to the escalating construction activities, heightened living standards, and continuous innovation in water sink features such as sprays and soap dispensers. Urbanization and increasing per capita income are expected to further propel market expansion. The reluctance of consumers to engage in costly bath fitting repairs, coupled with a low replacement rate of such fittings, contributes to the sustained demand for water sinks.
Segment Analysis
The water sink market is segmented based on product type, base material, and end-user. In terms of product type, the market includes Drop-In, Pedestal, Top-Mount, Under Mount, and Wall Mount. The wall mount segment dominated the market in 2022, driven by the growing demand for distinctive and aesthetically pleasing water sinks in both residential and commercial applications.
The market's base material segmentation comprises Ceramic Water Sinks, Stainless Steel Water Sinks, and Artificial Stone Water Sinks. Ceramic water sinks held the largest market share in 2022, fueled by the diverse styles and qualities available in the market.
Click Here to Get Sample Premium Report : https://www.marketresearchfuture.com/sample_request/12508
End-users are categorized into Households, Hospitality, Corporate & Government Offices, Educational Institutes, and Others. The households segment accounted for the largest market share in 2022, becoming an integral part of modern life due to increased capacity and cleaning efficiency.
Regional Analysis
The global water sink market is geographically divided into North America, Europe, Asia-Pacific, and the Rest of the World. North America, including the US and Canada, maintained the largest market share. The region is expected to continue playing a crucial role, driven by a significant need for high-capacity water sinks. Americans, on average, consume substantial amounts of water at home, making water-efficient sinks a necessity.
Europe's market has shown consistent growth, fueled by increasing environmental awareness and stringent environmental regulations. The expansion is supported by the rising purchasing power of consumers and their preference for modern kitchens.
Asia-Pacific emerged as the fastest-growing market, attributed to the rapid urbanization of developing nations and increased disposable income levels. Home improvement initiatives driven by social gatherings like house parties contribute to the demand for water sinks with various colors, sizes, and functionalities.
The rest of the world, encompassing the Middle East, Africa, and Latin America, experiences growth due to high water usage in bathrooms and laundry rooms. Government support, growing investor interest, and technological viability contribute to market expansion.
Key Findings of the Study
The global water sink market size is anticipated to reach USD 73.02 billion by 2032, with a CAGR of 4.00% during the forecast period.
Asia-Pacific is the fastest-growing market, driven by increased social gatherings and home improvement initiatives.
The wall mount segment held the largest market share in 2022 based on product type.
Key players in the market include Kohler Co. (Sterling), Franke Kitchen Systems, LLC, Elkay Manufacturing Company, Moen Incorporated, Crown Products (Kent) Limited, Whitehaus Collection, Roca Sanitario, S.A., LIXIL Corporation (American Standard Brand), and Huida Sanitary Ware Co., Ltd. These industry leaders contribute to the market's vibrancy through innovation and product offerings.
About Market Research Future:
At Market Research Future (MRFR), we enable our customers to unravel the complexity of various industries through our Cooked Research Report (CRR), Half-Cooked Research Reports (HCRR), Raw Research Reports (3R), Continuous-Feed Research (CFR), and Market Research & Consulting Services.
MRFR team have supreme objective to provide the optimum quality market research and intelligence services to our clients. Our market research studies by products, services, technologies, applications, end users, and market players for global, regional, and country level market segments, enable our clients to see more, know more, and do more, which help to answer all their most important questions.
To stay updated with technology and work process of the industry, MRFR often plans & conducts meet with the industry experts and industrial visits for its research analyst members.
Contact us:
Market Research Future (part of Wantstats Research and Media Private Limited),
99 Hudson Street,5Th Floor, New York, New York 10013, United States of America
Sales: +1 628 258 0071(US) +44 2035 002 764(UK)
Website: https://www.wantstats.com
Email: [email protected]
#Water Sink Market Report#Water Sink Market Outlook#Water Sink Market Overview#Water Sink Market Insights
0 notes
Photo

DC Metro Powder Room
#Powder room - mid-sized contemporary gray tile dark wood floor and brown floor powder room idea with white cabinets#a one-piece toilet#gray walls#a pedestal sink and a freestanding vanity bathroom sink#mirrored wall#updated traditional#sink#kohler sink#contemporary#freestanding vanity
1 note
·
View note