Teresa Ryan | Homes for Sale in Naperville IL | Ryan Hill Group | Century 21 Real Estate | 630-718-0424 | NapervilleHomesAndLifestyle.com
Don't wanna be here? Send us removal request.
Text
930 W Happfield Dr, Arlington Heights, IL 60004

Welcome to 930 W Happfield – Where Comfort Meets Style!
This beautifully maintained 2-story townhome in the Westridge subdivision of Arlington Heights offers a blend of modern updates, and an inviting layout designed for everyday living. With 3 bedrooms, 2.1 bathrooms, and a 1 car garage, this home has all the space you need for comfortable living.
From the moment you step inside, you’ll feel a sense of warmth and welcome brought by this lovely home’s timeless charm. Let’s take a closer look at what makes this property so special.

Welcome to your new home
As you enter, the foyer immediately sets the tone with its beautiful ceramic tile flooring and ample space—perfect for welcoming guests with style.
Adjacent to the foyer is a dedicated mudroom with durable vinyl flooring. It’s a perfectly designed space to stash coats and shoes while keeping the rest of the house pristine!

Step into the cozy living room and prepare to be impressed
A beautiful gas-log fireplace with a wood mantle and tile surround takes center stage, creating the perfect spot to relax on chilly evenings. The hardwood floors gleam under the natural light that pours in through a sliding glass door, which seamlessly connects the indoors to the spacious patio. Whether you're hosting a gathering or enjoying a quiet night in, this space offers comfort and style in equal measure.

Dining room delight!
Flowing naturally from the living room, the dining room continues the theme of warmth and elegance. With its hardwood flooring and a second sliding glass door that opens to the backyard, this space makes al fresco dining a breeze. Picture summer evenings spent with friends, where the transition between indoor and outdoor entertaining feels effortless.

Cooking your favorite recipes is a breeze in this updated kitchen
For the home chef, the updated kitchen is well laid out and practical. Wood cabinetry provides great storage, while sleek quartz countertops and a subway tile backsplash add a modern flair.
Stainless steel appliances, including a Maytag refrigerator, KitchenAid microwave, Whirlpool gas oven and cooktop, and KitchenAid dishwasher, make meal prep a joy.

Adjacent to the kitchen, the breakfast room features charming chair rail accents, a ceramic tile floor, and a sunlit window—the perfect spot for your morning coffee or casual meals.

The primary bedroom is a relaxing retreat with a ceiling fan, shades, and new carpet, plus a private primary bath featuring new cabinetry, a quartz countertop with double sinks, a walk-in shower, and a walk-in closet.

Two additional bedrooms, each with ceiling fans, window coverings, and new carpet, share a well-appointed hall bath with a 42-inch cabinet, granite countertop, and ceramic tile shower surround.
Bonus spaces with thoughtful details
This home continues to impress with its additional features. A powder room with custom cabinetry, a granite countertop, and an undermount sink offers a touch of elegance.
The convenient laundry room, equipped with an LG washer and dryer and ceramic tile flooring, makes household chores efficient and organized.
Throughout the home, fresh paint in neutral tones, crisp white trim, and classic six-panel doors enhance the cohesive design.

Move-in ready and meticulously maintained, this home offers peace of mind with numerous updates. In 2024, the kitchen countertops, sink, and backsplash were upgraded to their current sleek design. New attic insulation was added in 2021, boosting energy efficiency. Even the garage door opener received a modern update in 2019.
The home is located near parks, restaurants, groceries, and downtown Arlington Heights for entertainment and shopping.
Call Listing Agent Teresa Ryan or Broker Mike Loewer today for more information at 630-718-0424. Listing courtesy of Ryan Hill Group (Century 21 Circle - Naperville).
0 notes
Text
COMING SOON: 4S241 Meadow Road, Naperville, IL 60563

Experience the Elegance of 4S241 Meadow Road
Step into a home where innovation meets timeless luxury. Nestled on a 1.5-acre natural paradise in the middle of the metro area, 4S241 Meadow Road offers the serenity of country living with the convenience of being just 10 minutes from downtown Naperville. This all-brick estate is an engineering marvel, designed and built by the owner - an engineer - all with the highest quality materials and meticulous attention to detail.
A Grand Welcome

As you approach the property, a heated driveway leads you to a super-sized 4.5-car garage, complete with one stall tall enough to accommodate an RV. The arched double doors invite you into a breathtaking foyer featuring 20-foot ceilings, dual cherrywood staircases, and polished marble floors. A custom chandelier, easily adjustable for cleaning, casts shimmering light across intricate crown molding.
The Main Level: Functional Elegance

The 12-foot ceilings on the first floor create an open and airy atmosphere, complemented by formal spaces that exude warmth and sophistication.

Brazilian Cherrywood floors anchor the formal living room and dining room, while custom millwork and window treatments add touches of elegance.

The gourmet kitchen is a chef’s dream, boasting custom Omega cabinetry, marble countertops, and a full suite of high-end appliances, including a Sub-Zero refrigerator, Wolf stove, and Miele coffee maker. Adjacent to the kitchen, the great room features soaring 23-foot ceilings, remote-controlled blinds, and a two-sided fireplace that connects to a cozy bar area, and a motorized custom chandelier.

A private office with built-in cabinetry offers a tranquil space for productivity, while the main floor also includes a newly painted (2022) suite with custom draperies, updated chandeliers, and pristine Persian carpets professionally cleaned in 2022.

Smart Living Features
This home is equipped with a state-of-the-art automation system controlling lighting, security cameras, video distribution, and a speaker system throughout. Wired with Cat 6 cabling, it ensures top-tier connectivity for both entertainment and work.
The Upper Level: A Personal Retreat

Ascend one of the dual staircases to discover the primary suite, a sanctuary featuring heated floors, a custom closet, and Juliette doors overlooking the great room. The ensuite bath is a spa-like haven adorned with marble surfaces, a walk-in shower, a Jacuzzi tub, and his-and-her vanities. Adding to the home’s allure, Juliette balconies grace both the primary suite and an additional bedroom, offering timeless elegance and charm.

Four additional bedrooms offer privacy and comfort, each uniquely designed with ceiling fans, recessed lighting, and bay windows. The layout includes Jack-and-Jill bathrooms and private ensuite baths, catering to both family and guests.
The bonus room above the garage is a blank canvas for your imagination—perfect for a home theater, gym, or creative studio.
The Lower Level: Endless Potential

The finished walk-out lower level has natural light pouring through large windows. It’s already plumbed and has its own entrance from both the garage and inside the house, offering opportunities for additional living or entertainment space.
Outdoor Living

This property is a nature lover’s dream, with birds, deer, and coyotes adding to its charm. The backyard offers endless possibilities, from relaxing on the newly replaced second deck (2024) to hosting barbecues with the built-in gas grill in the garage.
Advanced Systems for Modern Living
Geothermal heating and cooling with four air handlers for optimal comfort.
Upgraded 800 AMP electrical system, allowing for powerful and reliable service.
Extensive plumbing with oversized pipes and a recirculating hot water pump for instant hot water at every tap.
Backup generator for partial home coverage and a lightning arrest system for added security.
Full home water filtration system with reverse osmosis in the kitchen.
Luxurious Touches
Custom-made wooden cabinetry, desks, and shelving throughout.
All-season grilling station in the garage with ventilation.
Persian carpets, custom-made silk draperies, chandeliers throughout the first and second floors (professionally cleaned in 2022, excluding the living and dining rooms), and custom closets in every room.
Elevator access to all three levels.
Prime Location
Located just 35 minutes from O’Hare Airport and 35 minutes from downtown Chicago, this estate balances seclusion with accessibility. Whether you’re indulging in fine dining, exploring boutique shops, or sending your children to top-rated schools, this home is ideally situated.
A masterpiece of engineering and design, 4S241 Meadow Road is more than just a home—it’s a lifestyle.
Showings allowed by appointment only. Call Listing Agent Teresa Ryan or Broker Mike Loewer today for more information at 630-718-0424. Listing courtesy of Ryan Hill Group (Century 21 Circle - Naperville).
youtube
In case you can not view this video here, please click the link below to view Coming Soon: Naperville’s Premier Luxury Estate | 1.5-Acre Retreat with Elevator & Designer Finishes on my YouTube channel: https://www.youtube.com/watch?v=V73vMKlc0Pg
0 notes
Text
2626 Wingate Ct, Aurora, IL 60502 | Home for Sale

This is your chance to own one of the most charming townhomes in Aurora IL
Discover this end-unit townhome, where comfort, privacy, and modern updates come together to create the perfect retreat.
This lovely home features newly refreshed interiors, carefully chosen upgrades, and a spacious layout that makes every room feel welcoming.
Whether you're starting fresh or simply looking for a cozy space to call home, this property invites you to explore and imagine your life here!

A living room that will leave your guests impressed
Step inside, and you’re greeted by a bright and expansive living room, with fresh vinyl flooring and wood blinds that allow for just the right amount of natural light.
This space offers versatility, whether you’re hosting a cozy movie night or entertaining guests. With its generous size, this room offers ample space to arrange your favorite furniture, creating a cozy and inviting spot for relaxation.

Convenience meets sophistication in this beautiful kitchen
Just off the living room, the kitchen combines functionality with style. This 18x9 eat-in kitchen features classic painted oak cabinets and easy-to-maintain laminate countertops. A two-sided stainless-steel sink makes clean-up a breeze, and the hardwood floors add warmth to the space.
The kitchen is perfectly set up for casual dining, with space for a breakfast nook where you can enjoy your morning coffee. It’s an area that feels inviting, whether you’re preparing a big dinner or grabbing a quick snack on the go.

On the main level, you'll also find a powder room that adds convenience for you and your guests, along with a laundry closet housing a full-size washer and dryer for easy household chores. A utility closet contains a reliable Bryant furnace and AC unit, providing year-round comfort.

Restful evenings are guaranteed in these cozy bedrooms
Upstairs, you’ll find three freshly painted bedrooms, each with brand-new carpeting and thoughtful details designed for comfort and relaxation.
The 14’x12’ primary bedroom includes a ceiling fan, blinds, and a spacious walk-in closet for all your wardrobe needs. You’ll also appreciate private access to the hall bath, offering convenience and a touch of luxury in your daily routine.
Bedrooms 2 and 3 also come with ceiling fans and blinds. These rooms offer a range of possibilities, from cozy guest rooms to a home office or hobby space. Each room is a blank canvas ready for your personal touch!

The best townhome for outdoor enthusiasts!
This Aurora home’s brick patio offers a peaceful retreat.
Perfect for outdoor dining, gardening, or simply soaking up some fresh air, this patio space is ideal for enjoying summer evenings or adding a small herb garden.
Being an end-unit, this home gives you a bit more privacy and outdoor space, adding to your enjoyment of this quiet neighborhood.

A stunning property set in a sought-after location
Nestled within the renowned Naperville 204 School District, this home is perfect for anyone looking for top-quality education options in the area.
And with easy access to I-88, commuting to nearby cities or exploring all that Aurora and Naperville have to offer is simple and convenient.
This move-in-ready townhome at 2626 Wingate Court truly has it all: spacious rooms, modern updates, and a fantastic location.
Don’t miss out on this opportunity to make this gorgeous townhome your own! Call Listing Agent Teresa Ryan or Broker Mike Loewer today for more information at 630-718-0424. Listing courtesy of Ryan Hill Group (Century 21 Circle - Naperville).
0 notes
Text
1567 Pine Lake Dr, Naperville, IL 60564 | Home for Sale

Your dream home awaits in Naperville!
Welcome to 1567 Pine Lake Dr, Naperville, IL – where luxury meets lifestyle! This exceptional residence stands out with its blend of timeless elegance, cutting-edge features, and a welcoming charm that makes you feel right at home.
Nestled in one of Naperville’s most sought-after communities, you'll be drawn into a world of comfort, style, and unforgettable experiences. Let’s discover all that this stunning property has to offer!

As you step into the 8' x 8' foyer, you’re immediately greeted by the grandeur of a two-story ceiling and a magnificent chandelier that illuminates the space.
The hardwood floors gleam underfoot, leading your eyes to a niche with a window that allows natural light to pour in, setting the tone for the luxurious journey ahead.

The dining rooms are a host’s dream come true!
To your left, step through the charming French doors into the 15' x 12' formal dining room—the ultimate space for hosting elegant dinner parties and celebrations.
With its crown molding and rollout windows, this room sets the stage for unforgettable gatherings, offering a warm and sophisticated ambiance.
But wait, there's more!
This exquisite Naperville home boasts a spacious office, measuring 15' x 13', just a few steps away. Featuring gleaming hardwood floors, a striking chandelier, and a wide-open entrance, this space is perfect for work from home situations.

Five-star luxury in the primary suite
The 20' x 17' primary bedroom offers a five-star hotel level of relaxation! This grandiose bedroom boasts 11-foot volume ceilings, creating an open and airy feel. The centerpiece is a fireplace with a custom mantle and tile surround. Imagine cozy nights by the fire!
Double doors lead directly to a private patio, perfect for morning tranquility. Rollout windows, with stunning transoms above, let the outdoors in while maintaining your privacy.
The primary suite doesn’t stop there. Step into the 14' x 6' primary closet—custom built-ins and recessed lighting make it a haven for organization. This closet offers all the space you’ll ever need, complete with beautiful hardwood floors.

The primary bathroom: a spa-like sanctuary
French doors welcome you into this expansive 13' x 10' space, where a deep soaking tub with custom tile surround invites relaxation.
The walk-in glass-enclosed shower with intricate tile work is perfect for a refreshing escape. With double vanities and granite countertops, this bathroom is as functional as it is beautiful.
There is a second bedroom on the main level, featuring multiple windows with shades, plush carpeting, and a cozy atmosphere that makes it the ideal space for guests or a home office.

Experience entertainment at its finest in the great room
Head over to the great room (24' x 21'), where soaring 16-foot ceilings and skylights create a sense of openness. The floor-to-ceiling fireplace makes a bold statement, and built-in bookcases provide ample storage.
The room is flooded with natural light, thanks to large rollout windows with transom accents, and double doors that lead out to a spacious deck for seamless indoor-outdoor living.

Delight your inner chef in this gourmet kitchen
Right next to the great room is the 21' x 15' kitchen. This chef’s paradise features a large island with a gas cooktop, granite countertops, and a bay window that overlooks the sink, adding both functionality and charm.
Stainless steel appliances, including a double oven and dishwasher, make cooking a delight, while the planning desk keeps everything organized.

The 12-foot vaulted ceiling in the eating area, paired with recessed lighting and a chandelier, makes this kitchen truly one-of-a-kind.

Bedrooms and rec rooms galore!
Let’s head upstairs, where 3 additional spacious bedrooms await. Each room is bathed in natural light with rollout windows and blinds for privacy.
The 3rd bedroom features a walk-in closet, while the 4th bedroom, measuring 19' x 16', provides ample space for any need.
The upstairs hallway features a charming catwalk that overlooks both the foyer and the family room, adding an open, airy feel to the entire second floor.

Down in the basement, the possibilities are endless. The 41' x 19' rec room is perfect for a home theater or game room, while the additional 19' x 16' rec space offers even more room for activities.
A 5th bedroom, 15' x 15', with a double closet and bonus room, provides flexibility for guests or a home office.
With a full bathroom in the basement featuring a walk-in shower and double sink vanity, your guests will enjoy the same luxury as the rest of the home.
Outdoor living – a backyard oasis
Step out onto the 18' x 18' deck and enjoy the breathtaking views of the golf course, providing the perfect backdrop for outdoor gatherings. The concrete patio (20' x 12') off the primary bedroom offers a private retreat, while the 7' x 7' front porch and brick front with cedar siding add curb appeal.

The laundry room (12' x 9') on the main level includes a coat closet, exterior access, ample cabinetry, and an LG front-load washer and dryer. The home also features a concrete driveway, a roof with three dormer windows, and roll-out windows throughout, ensuring every corner of this house feels bright and welcoming.
This Naperville IL gem isn’t just a house; it’s a place where memories will be made, where every corner is thoughtfully designed, and where luxury and comfort are always in harmony.
Call Listing Agent Teresa Ryan or Broker Mike Loewer today for more information at 630-718-0424. Listing courtesy of Ryan Hill Group (Century 21 Circle - Naperville).
youtube
In case you can not view this video here, please click the link below to view Home For Sale: 1567 Pine Lake Dr, Naperville, IL 60564 on my YouTube channel: https://youtu.be/ivhvF7YRVYc?si=9Kt5uBlxddYNG0tF
0 notes
Text
938 Oakleaf Ct, Naperville, IL 60540 | Home for Sale

Convenience meets luxury in this charming 4-bedroom home
Imagine coming home to this stunning, expansive residence, nestled in a quiet cul-de-sac in the heart of Naperville.
Every inch of this meticulously maintained home is designed to impress, offering an abundance of space, style, and comfort.
As you approach, you'll be greeted by the welcoming front porch, featuring a spacious 20x6 area with a charming wood ceiling and recessed lighting. It’s the perfect spot for morning coffee or evening relaxation.
The Hardy plank exterior adds durability and timeless appeal, setting the stage for what lies within.

Step through the front door and into a lovely home that exudes elegance. With a crown molding finish and gleaming hardwood floors, the foyer warmly welcomes guests into the heart of the home.
From here, you’ll sense the quality craftsmanship that flows throughout the property.

Formal spaces: dining and living rooms made to impress
To your left, the formal dining room (13 x 12) features crown molding, a chair rail, and window treatments that add a touch of sophistication, perfect for hosting dinner parties or holiday feasts.

Opposite, the formal living room invites you to relax with its hardwood floors and crown molding—a space where style meets comfort.

You’ll rarely see a kitchen this grand!
Prepare to be wowed by this gourmet kitchen, a true chef's paradise spanning 24x16.
The kitchen features crown molding, recessed lighting, and high-end Thermador appliances, including a gas cooktop, double ovens, refrigerator, and a matching hood. There's also a Dacor warming drawer and a Sharp microwave, ensuring all your cooking needs are met.
The granite countertops and stone backsplash beautifully complement the kitchen's elegance, while the enormous island with a sink and breakfast bar offers ample space for meal prep and entertaining.
Hardwood floors add warmth to the space, and the eat-in area features built-in bench seating surrounded by large windows, creating a bright, inviting atmosphere.
Don't miss the butler's pantry with matching cabinetry, backsplash, granite countertops, and a separate food pantry for all your storage needs.

The adjacent 18x16 family room is the ideal gathering place, boasting a cozy fireplace with a wood mantle and stone surround, gas logs, and a beautiful bay window.
Hardwood floors and crown molding tie the kitchen and family room together seamlessly, creating a harmonious flow.

Main level convenience: office, mudroom, and full bath
Need a dedicated workspace? The main-level office offers wide plank vinyl flooring and is an ideal spot for productivity.
Nearby, the mudroom (12x6) keeps you organized with built-in coat and shoe storage, a coat closet, and a ceramic tile floor.
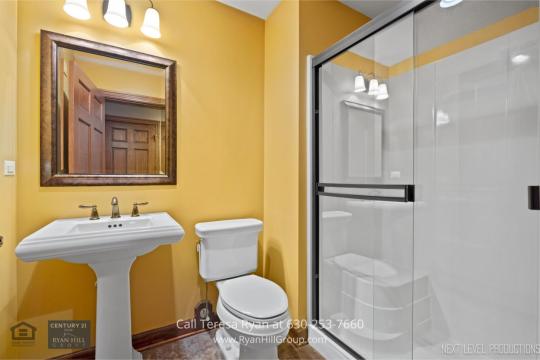
A full bath on this level features a Kohler pedestal sink, glass-enclosed shower, and ceramic tile flooring, ensuring convenience for guests.

Enjoy the most restful evenings in the primary bedroom
Upstairs, the primary bedroom (20 x13) is your private sanctuary, featuring a tray ceiling, crown molding, large windows, and a ceiling fan.
It even comes with a spacious make-up station with cabinetry and a granite countertop!

The en-suite bathroom is an oasis, with double sinks, an impressive 42-inch cabinetry, granite countertops, a separate water closet, and a fully tiled walk-in shower with multiple shower heads and a seat.

Spacious secondary bedrooms provide a room for everyone
The home offers 3 additional bedrooms, each thoughtfully designed. Bedroom #2 (17x16) has two walk-in closets and an en-suite bathroom with double sinks and a makeup station.
Bedrooms #3 and #4 are equally spacious, each featuring ceiling fans and easy access to the hall bath.

Ready for some fun? The basement of this home is an entertainment haven!
The expansive rec room (27x15) provides plenty of space for activities, while the theater area (4x18) comes equipped with theater seating, recessed lighting, and ample space for a projector and screen.
Imagine movie nights, game days, or family gatherings—this space has it all.

Step outside and discover your private outdoor paradise!
A spacious stone patio and a 15x14 deck offer plenty of space for lounging or hosting outdoor gatherings. The partially above-ground swimming pool (48’ x 18’ x 48”) is perfect for summer fun, and with the privacy fence and mature trees surrounding the yard, you'll enjoy your own secluded oasis.
Modern comforts and extras: a home with it all
This home doesn't stop there!
It boasts a spacious two-car garage with an extra area for storage, two furnaces (Rheem prestige series 2019 and American Standard), April Air humidifiers, a 75-gallon water heater (2022), and many more!
Every detail has been carefully considered, ensuring that this home meets all your needs and exceeds your expectations.

Located in the highly sought-after neighborhood of Naperville’s District 203, this home offers access to top-rated schools like Elmwood Elementary School, Lincoln Junior High, and Naperville Central High School.
You'll also find parks, shopping centers, and dining options just minutes away. For easy commuting, Interstate 88 and Route 59 are conveniently nearby, giving you quick access to the best of the Naperville area while still enjoying the tranquility of this peaceful community.

Ready to make this Naperville gem your new home?
With its thoughtfully designed layout, upscale amenities, and unbeatable location, 938 Oakleaf Ct is ready to be your perfect family retreat. Schedule your private tour today and experience all that this exceptional Naperville IL home has to offer!
Call Listing Agent Teresa Ryan or Broker Mike Loewer today for more information at 630-718-0424. Listing courtesy of Ryan Hill Group (Century 21 Circle - Naperville).
youtube
In case you can not view this video here, please click the link below to view Home For Sale: 938 Oakleaf Ct, Naperville, IL 60540 on my YouTube channel: https://youtu.be/Y3gkRdLRFC8
0 notes
Text
5S540 Allison Ln, Naperville, IL 60540 | Home for Sale

Convenience meets luxury in this sought-after property
Discover the perfect blend of comfort, style, and convenience in this beautifully appointed north side Naperville home at 5S540 Allison Ln. With 4 spacious bedrooms, 2.1 baths, and a host of features that cater to both elegant living and everyday ease, this property is a true standout.

Heart of the Home: The Family Room
Venture further, and the home opens into a stunning 19' x 18' family room, where a 15-foot ceiling creates a sense of grandeur. A floor-to-ceiling brick fireplace anchors the room, making it the perfect spot for gatherings large and small. Natural light floods in through oversized windows, with easy access to the three seasons room just beyond the sliding glass door.

Your Year-Round Sanctuary: The Three Seasons Room
Step into the 17' x 8' three seasons room—a space that blurs the line between indoors and out. Ceramic tile flooring ensures durability, while the panoramic views of your backyard offer a serene setting for morning coffee or evening entertainment. This room is the perfect place to relax, unwind, and soak in the beauty of every season.

A Culinary Haven: The Kitchen
For the culinary enthusiast, the 15' x 14' kitchen is nothing short of a dream. Recessed lighting illuminates the space, while crown molding and sleek white cabinetry add a touch of elegance.
Granite countertops provide ample workspace, and stainless steel appliances, including a Bosch dishwasher and an Electrolux double oven, make meal prep a breeze.
Adjacent, a 16' x 12' dining room offers the perfect setting for intimate dinners or lively gatherings, with a bay window that bathes the room in natural light.

Your Private Retreat: The Primary Bedroom
At the end of the day, retreat to the 19' x 15' primary bedroom. A vaulted ceiling enhances the spacious feel, while hardwood floors and a ceiling fan add to the comfort. The en-suite bathroom is a luxurious escape, complete with a Jacuzzi tub, double sinks, and a separate walk-in shower.

Versatility and Space: Additional Bedrooms and Basement
Three additional bedrooms offer unique charm—bedroom two features hardwood floors and chair rail detailing, bedroom three offers cozy carpeted comfort, and bedroom four stands out with LVT flooring and extra storage. The unfinished basement presents endless possibilities for customization, whether you envision a home gym, theater, or additional living space.
Prime Naperville Location
Situated in a quiet, highly desirable neighborhood within Naperville School District 203, this home offers access to top-rated schools and is just a short drive from downtown Naperville’s shopping, dining, and cultural attractions. Nearby parks and recreational facilities cater to the outdoor enthusiast.

Additional Features
The home also boasts a powder room, a laundry room with built-in cabinetry and exterior access, and a versatile eating area that can double as a planning space or workstation.

This home is a rare find—a blend of classic charm and modern amenities, all set in a prime north Naperville location. Don’t miss your chance to make this exceptional property your own.
Call Listing Agent Teresa Ryan or Broker Mike Loewer today for more information at 630-718-0424. Listing courtesy of Ryan Hill Group (Century 21 Circle - Naperville).
youtube
In case you can not view this video here, please click the link below to view Home For Sale: 5S540 Allison Ln, Naperville, IL 60540 on my YouTube channel: https://youtu.be/68KRQFlmEIo?si=QPCmfXo5E0uEd-aR
0 notes
Text
1113 Emerald Dr, Naperville, IL 60540 | Home for Sale

Are you looking for a property that has everything you want in a home and more?
Look no further than this stunningly remodeled gem in the West Highland neighborhood of Naperville. This beautiful home features 3 bedrooms, 2 bathrooms, two-car garage, and offers 1,974 square feet of living space.
With a beautiful remodel in 2019, this home combines modern elegance with classic charm, providing you with a perfect blend of comfort and style!
A lovely front yard that will entice you to explore the home
As you arrive at 1113 Emerald Drive, you’re immediately greeted by the charming curb appeal of this beautiful home.
The front yard is well-maintained with lush green grass and shrubbery. The home's partial brick facade and vinyl siding offer a timeless look, complemented by a new roof.
The asphalt driveway leads you to the spacious detached two-car garage, making parking convenient and effortless.

Step inside through a welcoming front door, and you’ll find yourself in the expansive 27’ x 13’ living room. This room is bathed in natural light thanks to the large windows, it also includes plantation shutters and recessed LED lighting.
The elegant crown molding adds a touch of sophistication, while the hardwood floors give a warm, inviting feel. It’s an ideal space for welcoming your guests.

Feel the fine dining vibe as you enjoy your meals in this lovely dining area
Adjacent to the living room is the separate 10’ x 10’ dining room, perfect for family meals and gatherings. The space continues the theme of sophistication with LED recessed lighting, crown molding, and gleaming hardwood floors. Double doors open to a lovely back patio, seamlessly blending indoor and outdoor living.

Bring out your inner chef in this gourmet kitchen
The heart of this Naperville IL home is undoubtedly the kitchen, where culinary dreams come true!
Spanning 17’ x 10’, this kitchen boasts recessed LED lighting, pristine white Shaker 42” cabinetry, and stunning granite countertops. The custom tile backsplash adds a unique touch, while all Samsung stainless steel appliances, including a five-burner gas cooktop, make cooking a breeze.
The farm-style kitchen sink and large island with pendant lighting provide both functionality and charm. Additional features include under-cabinet lighting and ample storage in both upper and lower cabinets.

Comfortable bedrooms partnered with the most stylish bathrooms
Moving down the hallway, you’ll find 3 beautifully appointed bedrooms.
The spacious 14’ x 11’ primary bedroom offers a peaceful retreat with LED lighting, crown molding, plantation shutters, and hardwood floors.
Bedroom two (12’ x 11’) and bedroom three (11’ x 11’) mirror this elegance, each featuring LED lighting, crown molding, plantation shutters, and hardwood floors, providing ample living space for family or guests.

The hall bath is a spa-like oasis with a custom tile shower surround, double sinks with granite countertops, and white Shaker cabinetry. The 12’ x 24’ tile floor and crown molding add a touch of luxury.
The lower level bathroom impresses with its fully tiled floor-to-ceiling walk-in shower with glass sliding doors, granite countertop, and LED lighting, ensuring both style and functionality.

The family room of this Naperville home is the ultimate entertainment hub
Descend to the lower level to discover a spacious 20’ x 16’ family room. This area is perfect for casual gatherings or movie nights, featuring recessed LED lighting, plantation shutters, and plush carpeting for added comfort.

A laundry room built with your convenience in mind
The laundry room is both practical and efficient, equipped with a Samsung front load washer and dryer, a wash basin with a white cabinet, and a window with a shade for natural light. The 12’ x 24’ tile floor ensures durability and ease of cleaning.

Outdoor living at its finest!
Step outside to the concrete patio, ideal for barbecues, outdoor dining, or simply relaxing with a book. The fenced yard provides privacy and a safe space for children or pets to play. With new HVAC and a full rehab in 2019, this home is move-in ready and designed for modern living.

Nestled in Naperville’s West Highlands subdivision, this move-in ready home is ideally situated near top-rated schools like Prairie Elementary, Washington Junior High, and Naperville North High.
Enjoy outdoor activities at Knoch Knolls Park, Gartner Park, and Seager Park. For shopping and dining, Downtown Naperville, Naperville Plaza, and Fox Valley Mall are just minutes away.
For travel, O'Hare and Midway Airports are within an hour’s drive, and major highways like I-88 and I-355 ensure easy commuting.

Whether seeking a quiet neighborhood or urban convenience, this exquisite property offers the best of both worlds!
This beautifully remodeled home at 1113 Emerald Drive is a rare find in Naperville. With its modern upgrades, prime location, and elegant features, it won’t be on the market for long.
Call Listing Agent Teresa Ryan or Broker Mike Loewer today for more information at 630-718-0424. Listing courtesy of Ryan Hill Group (Century 21 Circle - Naperville).
youtube
In case you can not view this video here, please click the link below to view Home For Sale: 1113 Emerald Dr, Naperville, IL 60540 on my YouTube channel: https://www.youtube.com/watch?v=UqGPRGylTp8
0 notes
Text
935 Savannah Cir, Naperville, IL 60540 | Home for Sale

This stunning home offers a perfect blend of charm and comfort
Step right into this lovely 2,294 sq.ft. cedar-sided beauty nestled in Naperville, IL. Located in the heart of the picturesque Savannah Circle in Hobson West, this four-bedroom gem combines classic elegance with modern conveniences.
As you approach this meticulously-maintained home, the first thing you'll notice is the great curb appeal, complete with a large, inviting front porch that’s perfect for relaxing and enjoying the neighborhood ambiance.
Let's take a tour through this charming property and discover why this home is a dream of many!

Follow the driveway and let it take you to the double door entry which opens into a bright and welcoming foyer with hardwood floors.

Leave your guests impressed with this formal living room
To your left, you'll find the cozy living room- a spacious 15’ x 15’ area adorned with elegant hardwood floors and curtains that add a touch of sophistication.

The perfect spot to enjoy delicious meals!
Adjacent to the formal living room is the dining room, complete with chair rails, new light fixtures, and matching hardwood floors. This room is perfect for hosting intimate dinners or large gatherings, making every meal a special occasion.

The heart of the home is the family room. Cozy up next to the brick wood-burning fireplace with a gas starter, surrounded by built-in bookcases and storage cabinets. The sliding glass door leads you to a large 20’ x 18’ deck, ideal for summer barbecues and outdoor entertaining.

This eat-in kitchen is a chef's dream
The impressive kitchen of this Naperville home will bring out your inner chef! It features medium maple cabinets, Corian countertops, and a beautiful backsplash that ties the room together.
With GE appliances, including a double oven, stainless steel dishwasher, microwave, and refrigerator, cooking will be a pleasure. The bay window offers a captivating view while you dine, adding natural light and a touch of elegance.

Serene retreat awaits upstairs
Moving upstairs, the primary bedroom is a private sanctuary with a large walk-in closet, fan and a primary bathroom. The en-suite master bathroom is a luxurious haven with a floor-to-ceiling tiled walk-in shower, glass doors, a 42-inch cabinet with a granite countertop, and a tile floor.

The additional three bedrooms are generously sized with hardwood floors, fans, and ample storage. Each can be customized into a gym room, home office, or anything you like!
A few steps down the hall and you’ll find another bathroom featuring a tile shower surround, a double sink with granite countertops, and a 42-inch cabinet, perfect for accommodating loved ones or guests.

Convenience is key with a 9’ x 6’ laundry room equipped with cabinets, a stainless steel sink, and Whirlpool washer and dryer. The powder room, featuring hardwood floors and matching cabinetry.

Additional features of the home include an unfinished basement with endless possibilities for customization, complete with a newer hot water heater and an April Aire humidifier.
With a battery backup sump pump, you’re well-prepared for any weather. This Naperville IL property also boasts a brand new roof and gutter guards, both only a year old, ensuring durability and peace of mind.
Located in a vibrant community of Hobson West, this home is part of an annual HOA, ensuring well-maintained surroundings. Enjoy easy access to top-rated schools, lush parks, and convenient shopping options. Aside from these excellent amenities, Naperville is known for its proximity to major airports such as O'Hare International Airport and Midway International Airport, making travel a breeze.
Available for move-in on or after September 5th, just in time for the new school year. Don’t miss the chance to own a beautiful home or a fantastic investment in a sought-after neighborhood.
Call Listing Agent Teresa Ryan or Broker Mike Loewer today for more information at 630-718-0424. Listing courtesy of Ryan Hill Group (Century 21 Circle - Naperville).
youtube
In case you can not view this video here, please click the link below to view Home For Sale: 935 Savannah Cir., Naperville IL 60540 #napervillerealtor on my YouTube channel: https://youtu.be/wUyE23t1Mfo
0 notes
Text
2516 Bangert Ln, Naperville, IL 60564 | Home for Sale

Welcome home to timeless elegance and comfort
As you pull up to this stunning brick-front home in the desirable Prairie Crossing community of Naperville, you'll immediately sense that you've found a perfect home in a beautiful community.
Located on the serene tree-lined street of Bangert Lane, its east-facing orientation guarantees an abundance of natural light throughout the day, making every moment in this residence genuinely uplifting.

Enter into the luxury of this Naperville home
Stepping through the beautiful wood and glass front door, accented by transom windows, you're greeted by a grand two-story foyer that sets the tone for the rest of this impressive home.
To your right, the formal living room welcomes you with its roll-out windows, wood blinds, and glistening hardwood floors.
With plenty of space for comfort and customization, you can even set up your favorite chair in front of the large windows so you can soak in the tranquil view outside!

Experience sophisticated dining on your very own home
Across the foyer, the formal dining room mirrors the high-end finishes of the living room, offering the perfect space for hosting elegant dinners and family gatherings.

Functionality meets style in this main level family room
The main level is where daily life and luxury seamlessly blend. Your family room is a true haven, complete with canned lighting, a ceiling fan, and a heartwarming brick fireplace with a charming mantel.
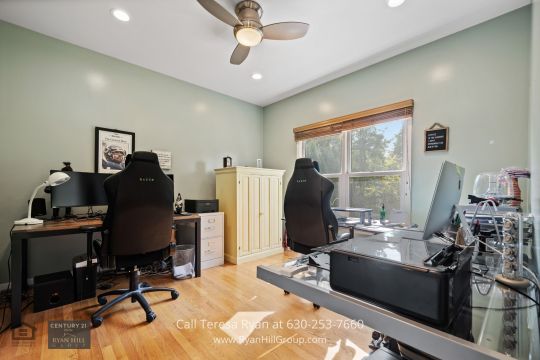
Adjacent to the family room is an office space that doesn't compromise on aesthetics or function. It's the perfect work-from-home environment with recessed lighting, a ceiling fan, and hardwood floors that maintain the home's high standard of elegance.
With the perfect balance of great views, privacy and a comfortable working space, you’re definitely in for a productive day!
The kitchen is a true showstopper!
Decked out with 42-inch cabinets, granite countertops, and a full suite of stainless steel appliances, you'll look forward to cooking and hosting here.
An island provides extra counter space, and a walk-in pantry ensures you'll never lack for storage.
Even laundry is a breeze in the dedicated laundry-mud room, equipped with an exterior door, utility sink, and extra storage.
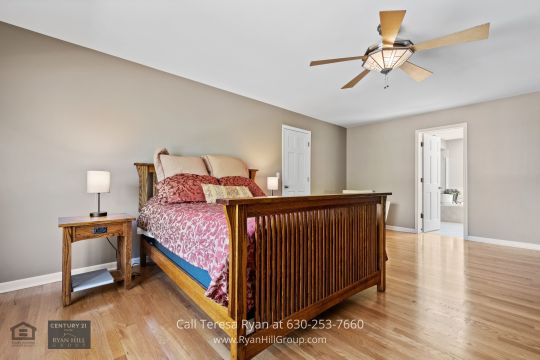
Retreat upstairs to rest and relax
When it's time to retire for the day, make your way upstairs to the four generously sized bedrooms!
Your main bedroom serves as a grandiose retreat, boasting its own walk-in closet and an ensuite bathroom equipped with a skylight, double sinks, a separate shower, and a large soaking tub where you can wash your cares away.
The other bedrooms are equally comfortable and well-appointed, ensuring that every family member and guest has a space they can call their own.

Outdoor living at its best
Enjoy the large, wood-fenced backyard with mature Arborvitae for added privacy while you entertain friends and family.
Whether you're hosting a summer BBQ on the concrete patio or enjoying cozy nights around the brick fire pit, this outdoor space extends your living area and enhances your quality of life.
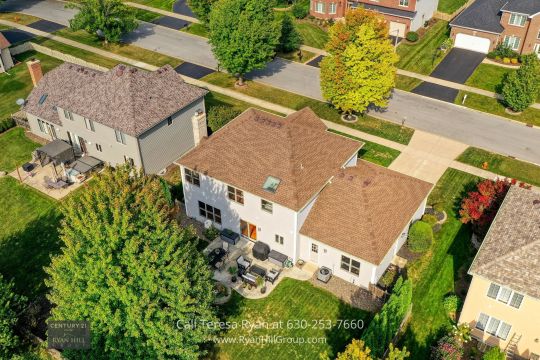
Your peace of mind is secured in this Naperville IL home with a new roof (2019), exterior paint (2020), HVAC (2021), sump pump (2021), and stove (2022).
Located within close proximity to top-rated Naperville District 204 schools like Kendall Elementary School, Crone Middle School, and Neuqua Valley High School, this property offers the complete package! You're just minutes away from Springbrook and Naperbrook golf courses, and a plethora of shopping and dining options along Highway 59. You are also minutes away from Downtown Naperville’s train station, the Naperville Riverwalk, and will have easy access to three major highways.
This home is move-in ready and waiting for you to start making cherished memories.
Call me, Teresa Ryan, Managing Broker and Team Leader of Ryan Hill Group (Century 21 Circle), at 630-718-0424 to schedule your showing today.
youtube
In case you can not view this video here, please click the link below to view Home For Sale: 2516 Bangert Ln, Naperville, IL 60564 | Teresa Ryan on my YouTube channel: https://youtu.be/lD6rqGDCKDM?si=UamECWseombdAdds
A portion of every closing at Ryan Hill Group is given back to the community.
Get Our VIP Easy Move Benefits When You Sell Your Home With Us*
(*ask for details)
0 notes
Text
3515 Grassmere Rd, Naperville, IL 60564 | Home for Sale
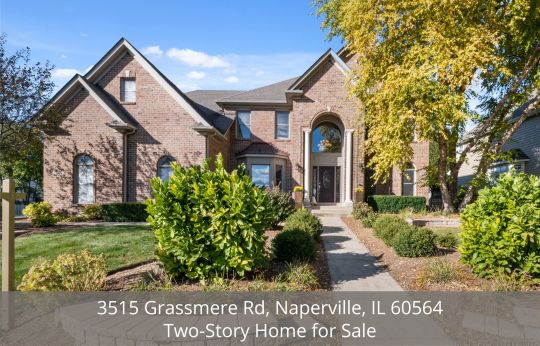
Make this lovely Moser custom-built property yours, and enjoy living Naperville’s beautiful Tallgrass subdivision
This spectacular Naperville IL home is the perfect blend of comfort, luxury, serenity and space! Nestled inside the sought-after Tallgrass neighborhood, it offers a wide range of community amenities including tennis courts, a club house, the Tallgrass Community Pool, and Tallgrass Park – which is on Grassmere Road.
This two-story brick-front home is also in the desirable District 204, with the top-rated Fry Elementary School located nearby for easy access! District 204 is listed by Niche as one of the best school districts in Illinois for 2022.
With 4 bedrooms, 4.1 bathrooms and all the high quality finishes inside its 4,048 square feet of living areas above grade and almost 2,000 square feet finished below, you have more than enough space to entertain family and friends.
Well-maintained, this home is truly a deal you wouldn’t want to miss!

A nicely landscaped front yard and a paved walkway surrounded by tall trees and bushes serves as an entrance to this exquisite home. With its 3-car side-load garage, enjoy ample parking.

Fall in love with this gorgeous home from the moment you enter through the new front door into its welcoming two-story foyer.
The foyer features a 19’ volume ceiling, rich Brazilian cherry flooring, and an elegant front staircase to the second level designed with a carpet runner that matches the living and dining room carpet.

The formal living room provides an an elegant welcoming area for your guests
Large bay windows with silhouette window treatments illuminate an elegant room that provides a bright and airy ambiance. With its neutral painted walls and elegant carpeting, it’s a wonderfully welcoming space for your guests.
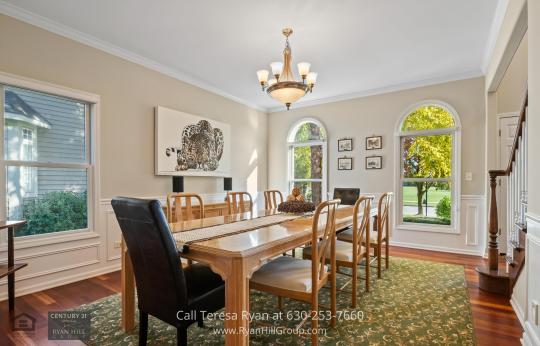
Host formal dinners and enjoy sit-down meals in this beautiful dining room
The large dining room is spacious, cozy, and beautiful. Its crown moldings, silhouette window treatments, luxurious chandelier and Brazilian Cherry flooring all combine to give the room a chic appeal.
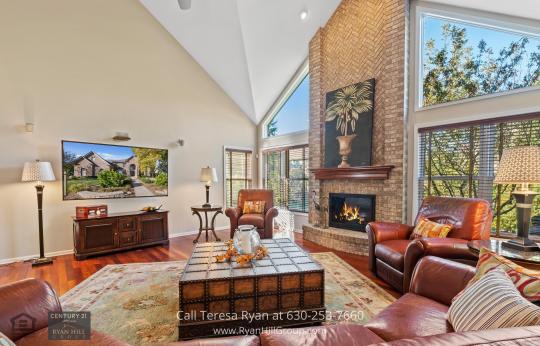
The family room is a gorgeous space for relaxation and family time
Wow! This gorgeous family room is one of the impressive features of this Naperville IL home. The expansive 19' volume ceiling with a ceiling fan, large transom windows with wood blinds, and the beautiful two-story floor-to-ceiling brick fireplace with recessed lighting, are all part of what gives this room a feeling of warmth, togetherness and an amazing space to spend time together.

This well equipped luxury kitchen is elegant and functional
A few steps from the family room is the impressive eat-in kitchen.
Designed with elegance and functionality in mind, this updated kitchen is equipped with state-of-the-art appliances, including a KitchenAid refrigerator, Viking cook range with stone backsplash, Frigidaire dishwasher, and a built-in oven and microwave.
You will also never run out of storage with its 42” staggered maple cabinetry with crown molding.
Efficient and stylish at the same time, it also features a large island with pendant lighting and granite countertops.
Need a breath of fresh air after a sumptuous meal? Just follow the double doors that lead out to the back patio for outdoor entertaining.
The main level includes a powder room with a pedestal sink and hardwood flooring, and a mudroom accessed from the garage that includes a sink, cabinet and coat closet.
Your peaceful and private living areas are on the second level
The second floor has four spacious bedrooms, which includes the primary en suite. Hardwood floors, recessed lighting and neutrally painted walls beautify the hallway leading to the rooms.
This grandiose 18’x13’ primary suite is a peaceful and calming private haven. The ceiling fan in the 18’ vaulted ceiling and the large windows ensure the room is cool and well-ventilated. A unique bonus, enjoy a quiet cup of coffee and breakfast in the morning using the coffee bar / breakfast nook that has a sink with granite countertop, a mini fridge, and a microwave.
Additional features of the room include a 9’ x 6’ walk-in closet with built-in shelving and an 13' x 13' en suite luxury bathroom featuring double sinks with granite tops and Moen faucets, a separate water closet, a large walk-in shower, a large oval jetted tub, window shades, recessed lighting, a linen closet, and ceramic flooring.

The large second en suite bedroom features built-in bookcases, wood window blinds, carpeting, large closets, and a ceiling fan. Its private attached bathroom includes a shower and tub combination. The third bedroom includes carpeting, a large closet, ceiling fan, and window shades.
The fourth bedroom has a huge 17’ x 10’ closet, carpeting, and window with shades.
Bedrooms 3 and 4 share a Jack and Jill bathroom that includes a vanity with 2 sinks featuring cultured marble, a tub/shower combination, and ceramic flooring.
Additional features of the second level include a storage room that is large enough to serve as a bonus room for a play area, or office space, and a laundry room with ceramic flooring, full-sized Whirlpool washer and dryer, built-in cabinetry, laundry tub, large storage closet, and window shades.

A magnificent full finished lower level is a perfect place for your entertainment and fun
The lower level boasts a game area, theater area, bar area, exercise room, full bathroom with a shower with ceramic surround and glass enclosure, vanity with granite top and ceramic flooring, and storage area with built in shelving units. Luxury 6” plank vinyl flooring and recessed lighting flow throughout the entire lower level.
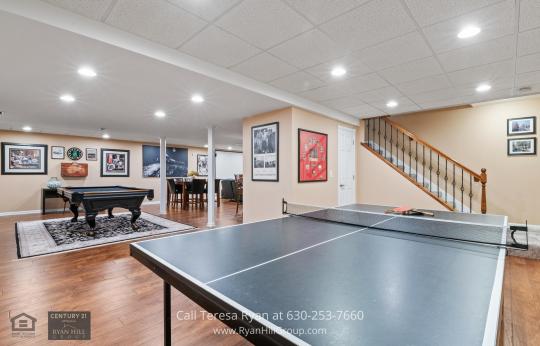
This 36’ x 12’ game area has more than ample space for a pool table, table tennis and an additional sitting area.

A theater area that presents a premier cinema experience
Take movie-watching to the next level in this very large 22’ x 12’ private theater area. With recessed lighting, comfortable seating, and a large projector screen, movie nights are sure to be an occasion everyone will look forward to.
The lower level also includes a 14’ x 12’ exercise room, a large storage area with built in shelving units, and a full bathroom with a shower with ceramic surround and glass enclosure, vanity with granite top and ceramic flooring.
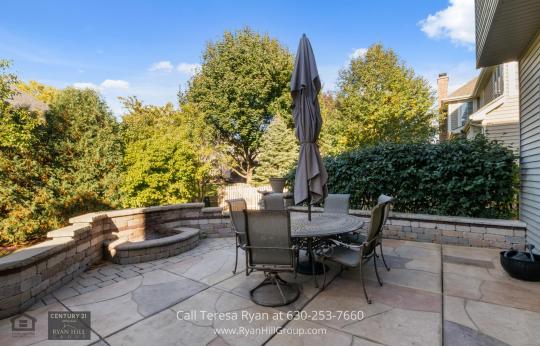
From barbecue parties to al fresco dining during the weekends, this backyard patio delivers. With its stamped-concrete look flooring, scenic surroundings, built-in BBQ grill with natural gas, a fire pit, and beautiful outdoor sitting area, this backyard is truly an outdoor haven!

A home in Naperville, IL that lets you live a wonderfully convenient lifestyle
This single family home offers more spaces that make everyday living a joy.
The location is wonderful! Enjoy close proximity to Downtown Naperville and train station with non-stop trains to Chicago’s Union Station - just 20 minutes away, highly desirable Naperville District 204 schools, Golf at White Eagle Golf Club a 5 minute drive away, immediate access to shopping, restaurants, and entertainment along 95th Street, and easy access to I-59.
Own this charming home today.
Call me, Teresa Ryan, Managing Broker and Team Leader of Ryan Hill Group (Century 21 Affiliated), at 630-718-0424 to schedule your showing today.
youtube
If you cannot view this video here, please click the link below to view Home For Sale: 3515 Grassmere Rd, Naperville, IL 60564 on my YouTube channel: https://youtu.be/evERekv6LIw
0 notes
Text
112 Rockhurst Rd, Bolingbrook, IL 60440 | Home for Sale
A lovely split-level home that offers a great location and convenient lifestyle
This home has lovely curb appeal with a front yard featuring an extended asphalt driveway with new coating, and nice landscaping with large trees in flower beds.

Featuring 4 bedrooms and 2 bathrooms set in 1,621 square feet of living space, and a 2-car garage, this single family home has all the space you need to enjoy the perks of a suburban lifestyle.
Residents enjoy highly-rated schools and tourist attractions, easy access to I-55 N and I-88 E to the city of Chicago, and privacy – all available to you in this charming Bolingbrook IL home!
Bolingbrook is also home to great shopping, award-winning restaurants, and the Bolingbrook Golf Course. In fact, it is listed by money.com as one of the best places to live in America!

A lovely living room with a fireplace and natural light
An eye-catching living room to the right of the entryway is a perfect welcoming space for your guests or to lounge in on cold winter nights. It has hardwood floors, a statement wood-burning fireplace with a gas starter, and a vaulted ceiling. Large windows bathe the room with plenty of sunlight, making the ambiance relaxing and ideal for entertainment.

The dining room is open and bright with plenty of room for meals and sit-down formal dinners
The spacious dining room features a vaulted ceiling and hardwood floors. It can accommodate a nice-sized table and chairs where your loved ones can gather for a meal together. You also have a view of the lower level family room from the wooden railing.

Cook your favorite recipes in this updated kitchen
The dining room leads to a beautifully remodeled kitchen. Cook with ease and convenience. Marble floors, black and stainless steel appliances, newer cabinets, an eat-in breakfast area, ceiling fan and windows make this kitchen ideal for cooking up your favorite meals and easy clean up.

A multi-level interior that gives you plenty of space
As the house is a split level, there are short staircases between the living and dining rooms to go up or down, making it convenient to move from one living area to another. The whole interior is airy and bright, thanks to its newly painted walls, hardwood floors, and new carpeting in the bedrooms.

Quiet and private spaces on the upper level for family and friends
Embrace peace of mind and rest in the spacious bedrooms on the upper level. Equally comfortable, the primary bedroom and 2 additional bedrooms are perfect for family and friends. The upper level also features a full hall bathroom.
Bright and open lower level rooms for entertainment and living

Relax in a bright and open lower level family room. Plenty of windows allow in natural light. It’s great to use for your entertainment area and hang out. The lower level includes a bedroom, full bathroom, laundry area, and the utility area.

Relaxing patio for sunshine and outdoor fun
You will love the 30’ x 11’ paver patio on the west side of the home – where you can easily access the kitchen through a door. Enjoy this outdoor space for Summer BBQs, drinks, or high tea.

Large backyard for plenty of outdoor activities
This home has a large backyard for parties, activities, and weekend games. Create a garden, put in raised beds, enjoy the sunshine!
Ideally located and gorgeously updated, this Bolingbrook IL home will make you enjoy a wonderfully fun and comfortable lifestyle.
Amazing getaway destinations in a few minutes
Want to spend the weekend on a nature trip? Waterfall Glen Forest Preserve, Hidden Oaks Conservation Area and The Morton Arboretum are all conveniently located near or within Bolingbrook. If you love water activities, Pelican Harbor Aquatic Park is open all year round! End your eventful day with good food. There are many top-rated food chains and family-owned restaurants located all throughout Bolingbrook, so you will never run out of places to satisfy your hunger. Shopping Centers like the Promenade Bolingbrook and Market Square Shopping Center are also just a short drive away.
Be its proud owner today!
Call me, Teresa Ryan, Managing Broker and Team Leader of Ryan Hill Group (Century 21 Affiliated), at 630-718-0424 to schedule your showing today.
#Bolingbrook IL Homes#Homes for Sale in Bolingbrook IL#Real Estate in Bolingbrook IL#Bolingbrook IL Real Estate
0 notes
Text
19745 S Edinburgh Ln, Frankfort, IL 60423 | Frankfort Home for Sale
Enjoy the perks of both an urban and suburban lifestyle in this charming townhome
Set inside the Frankfort Highlands subdivision, you will experience a perfect mix of privacy and fun in this lovely Frankfort IL home!

This great split-level property is tucked away at the back of other townhomes on Edinburgh Lane, where you will enjoy peace and quiet. With the wealth of attractions and amenities nearby, you will never run out of fun things to do!
With 3 bedrooms, 2 full bathrooms, and over 1,600 square feet of living space, you have a spacious home designed with your comfort and convenience in mind.
With everything it has to offer, don’t miss out on this gem!

Great floorplan with open spaces and plenty of natural light
Enter the freshly-painted home through magnificent glass doors and walk up the short wooden staircase into a spacious 15’ x 13’ living room. The warm woodwork and neutral colored carpeting are beautifully illuminated by state-of-the-art pendant lighting.

Tastefully selected pieces of furniture and Pella windows are what gives the living room a relaxing ambiance. It’s the perfect spot to binge-watch your favorite TV shows and entertain family and friends. If you need a breath of fresh air, you can also conveniently access the newer outdoor deck through the floor-to-ceiling glass sliding doors.

Relax on your private deck
The well-constructed outdoor deck is soon to be everyone’s favorite hangout. With a great view of the serene neighborhood, all your stress will be melted away as you appreciate nature’s beauty.

An open dining room for sit down meals and fun times
Whether you’re hosting a meal for a group of friends or intimate dinners, this dining room is the perfect place.
This 12’ x 11’ dining area is large enough to accommodate a wide table and plenty of chairs, while the vaulted ceiling with a classy ceiling fan keeps the room cool and well-ventilated.
The carpeting and relaxing view from the windows provides the room with an intimate ambiance for dinner and great conversation.

You will be inspired to cook in this pristine updated kitchen
The 13’ x 11’ modern kitchen of this Frankfort IL home will ensure cooking your favorite recipes will be a breeze. This space has been completely renovated with new cabinetry, countertops, wood look vinyl flooring, and includes all kitchen appliances.
Whether you're whipping up a quick meal or preparing a gourmet feast, this kitchen is sure to please.

Relax in a peaceful and private master bedroom
This spacious main level 21’ x 10’ master bedroom is the perfect retreat after an eventful day. With natural light, a large walk-in closet with access to the attic, ceiling fan, and master bathroom, privacy restful evenings are easily achieved here.

This attached master bathroom is designed for R & R
Pamper yourself by relaxing in the large oval jetted soaking tub of this lovely bathroom! The beautiful ceramic flooring, oak-raised panel cabinetry, and linen closets all contribute to its elegant look.

Main Level - Bedroom 2
The main level includes a 12’ x 10’ second bedroom for family and guests, and includes carpeting, a ceiling fan, windows, and a double closet.

Lower Level - Bedroom 3
Equally stylish and functional, the 15’ x 13’ lower level bedroom will ensure your loved ones or guests are comfortable. It features carpeted floors, a double-door closet, large windows, and a ceiling fan.

Lower Level - Full Bathroom 2
Also on the lower level is a second full bathroom complete with a tub/shower combo, ceramic flooring, a linen closet, and a vanity with solid surface top.

Lower Level Home Office and Laundry Room
One of the unique features of the home is its laundry room/office. It’s an odd combination but this amazing Frankfort IL townhome surprisingly made it work out!
This large 16’ x 8’ space serves as both a laundry room and an office, yet still has plenty of space for storage and other furniture.
Additional features of the room include low-maintenance vinyl flooring, and a full-sized washer and dryer perfect for laundry day.
As if the many attractive features of this wonderful home isn’t enough, it also includes a 2-car garage, additional parking and newly updated roofing. Every part of the interior is also freshly painted. Just minutes away from the subdivision, residents can enjoy prominent family attractions like the Odyssey Fun World and KidsWork Children's Museum. Shopping centers and fine dining are also easily accessible! You will also be a short distance away from the Island Prairie Park and Community Center, Indian Boundary South Park and its Disc Golf Course.
In addition, the subdivision is served by a highly rated school district, making it an ideal place for families. Frankfort Square Elementary School, one of the top schools in the country, is located here.
Grab the chance to be the proud owner of this ideally-located home today!
Call me, Teresa Ryan, Managing Broker and Team Leader of Ryan Hill Group (Century 21 Affiliated), at 630-718-0424 to schedule your showing.
#Frankfort IL Homes for Sale#Townhomes for Sale in Frankfort IL#Homes in Frankfort#Real Estate Properties in Frankfort IL
0 notes
Text
17525 66th Ave, Tinley Park, IL 60477 | Home for Sale
This well cared for ranch-style home is waiting for you to be its new owner
Designed to provide the best of convenience, privacy and style, this charming ranch-style Tinley Park IL home offers the comfortable lifestyle you’ve been dreaming of!
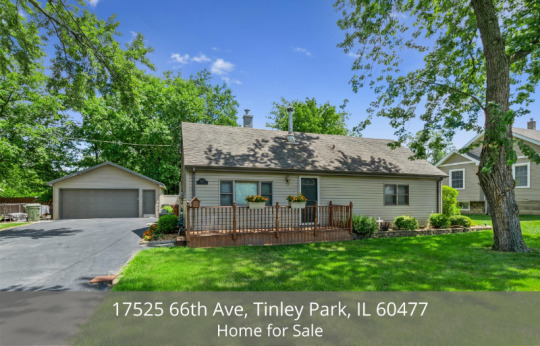
You will love every part of this home, from the beautifully landscaped front yard to the cedar back deck that offers a serene view of the neighborhood. Featuring 3 bedrooms, 1 bathroom and all the finest finishes inside its 1,000 square feet of living space, this ranch-style property is truly a great find.
It’s also ideally located, with shopping centers, superb restaurants, Tinley Park Plaza and the famous Hollywood Casino Amphitheater all just a few minutes drive away.
The front yard boasts of a cedar deck and landscaping with the picturesque Tinley Park Village as its backdrop. Surrounded by mature trees, this is the perfect spot to unwind after a long day.
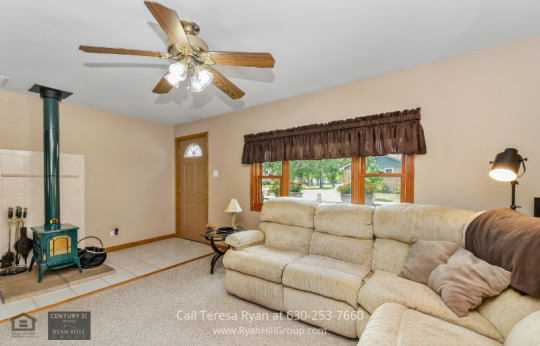
A welcoming living room to entertain in
Feel right at home as you step into the carpeted 10’ x 17’ living room. The neutral-toned walls and the abundance of natural light from the wood-framed windows give this room a warm and inviting appeal. The wood stove offers warmth in the winter months, and aesthetic charm all year ‘round.
The home features an open floor plan, making it easy to move from one living area to another.
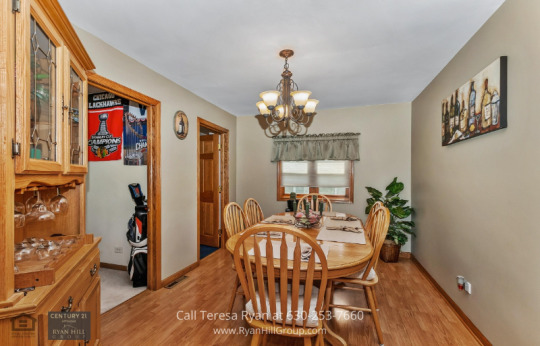
Entertain guests in this elegant dining room
The 10’ x 13’ formal dining room is a lovely space to host your family and friends for sit-down meals. An elegant chandelier adorns the central area that can accommodate a dining table for 6 or more. Wood-look laminate flooring makes this room warm and inviting.
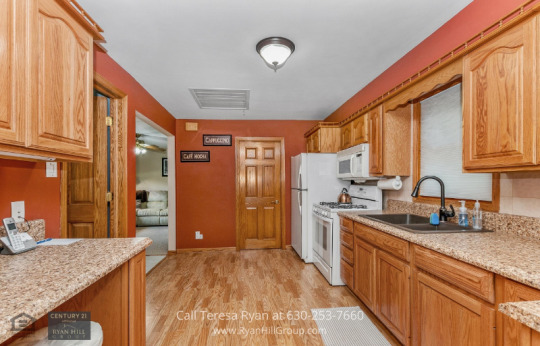
This modern kitchen is warm and functional with plenty of cabinetry
The dining room leads into the spacious and updated 10’ x 15’ kitchen. Featuring plenty of oak-raised panel cabinets, a 4-burner gas range, microwave, a large refrigerator and wood-look laminate flooring, this kitchen offers a nicely spaced open and functional set up.

This private master bedroom is a peaceful space
Enjoy restful nights and privacy in this home’s 10’ x 14’ master bedroom. It features carpeted floors, a large ceiling fan, windows, and a double-sized closet.

Two additional bedrooms for family and guests
This Tinley Park IL home includes two additional bedrooms for your family and guests. They are 10’ x 10’ and include windows, carpets, ceiling fans, and single sized closets with 6-panel bifold doors. Easily customizable, you can even convert one of the rooms to a gym or a home office!
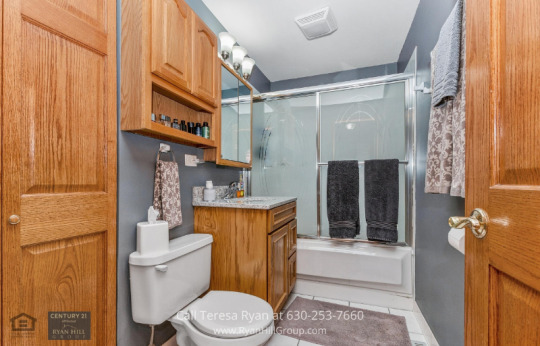
Relax in the whirlpool tub
The well-appointed bathroom is complete with new vanity and sink, ceramic flooring, and a whirlpool tub and shower combination with ceramic surround.
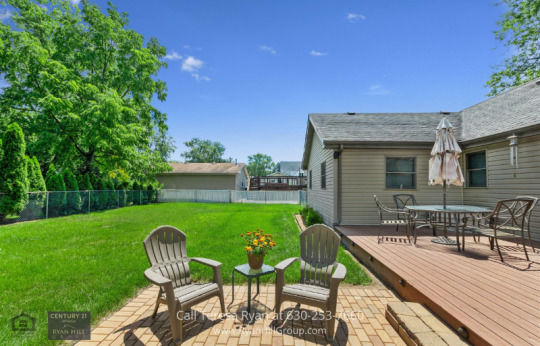
Outdoor relaxation, fun, and safety in your own backyard
Taking advantage of the view of the lush greenery outside, the home boasts an expansive backyard and deck with a paver patio. If you love drinking coffee while gazing at a good view, this area will soon be your favorite spot. Fully fenced, it is a safe space for children and pets. There is also a storage shed for your gardening equipment and storage.
You can also use its large outdoor space to create a beautiful garden or share fun times with family, friends and pets.
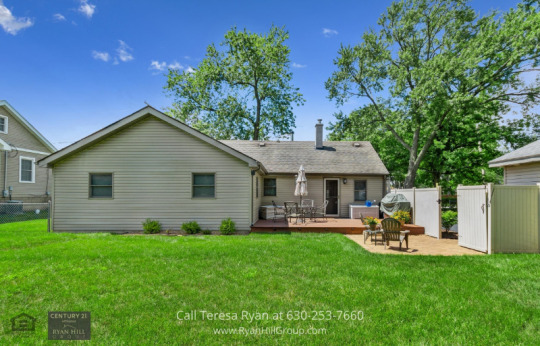
Location, location, location!
Having your home inside Tinley Park Village means living near local bars that feature live music and being able to participate in fun events such as Music in the Plaza and the Downtown Tinley Block Party. This community is also surrounded by walking trails and beautiful parks, providing an opportunity to pursue an active lifestyle.
Additional features of the home include a laundry with a full size washer, dryer and a laundry tub. It also has a detached 2.5-car heated garage with a new garage door, insulated drywall, epoxy flooring, cabinets and shelving, and pull down stairs to the attic.
Make this special Tinley Park IL home yours today!
Call me, Teresa Ryan, Managing Broker and Team Leader of Ryan Hill Group (Century 21 Affiliated), at 630-718-0424 to schedule your showing today.
#Tinley Park IL Homes for Sale#Homes in Tinley Park IL#Real Estate Properties in Tinley Park#Tinley Park Real Estate
0 notes
Text
1659 Briarheath Dr, Aurora, IL 60505 | Home for Sale
Make this beautiful home for sale at 1659 Briarheath Dr., Aurora yours today!
Picture yourself living in this beautifully updated home with 3 bedrooms and a loft, 2.1 bathrooms, and 2,665 sq.ft. of living space. Located in Aurora’s desirable Stonegate West subdivision, the home enjoys close proximity to several area attractions, shopping centers, schools and hospitals.

Combining style and convenience, the open floorplan and natural light greet you from the moment you enter the home. Its spacious rooms and high ceilings make the whole home ideal for family and entertaining.
You will love its features such as its recently painted interior, its white 6-panel doors and trim throughout, the beautiful staircases with oak railings and wrought iron spindles, and the large windows with silhouette window treatments that include Hunter-Douglas room darkening shades or blinds.
Additional features include hardwood floors in the kitchen, family room and sunroom, all Hunter-Douglas window treatments throughout the whole home, a main level master suite with an alarm and two ADT monitors – one is portable so you can keep an eye on your home at all times while you are on the deck, all windows and the basement are secured with alarms, an additional bedroom or optional office, brand new ceiling fans in all three bedrooms, main level powder room with elegant ceramic flooring with a new Kohler toilet, Kohler Pedestal sink and Kohler faucets, and an unfinished basement.

An inviting foyer into a wonderfully designed open floorplan
When you enter this home, you are immediately greeted by a warm and welcoming foyer.
At 8' x 6' with a 12' ceiling and lovely ceramic floors, it creates an open and airy welcome. While the transom window lets in natural light, a beautiful crystal chandelier adds a touch of elegance.

Easily invite and dine with your guests in this large living room and dining room
The foyer leads into an elegant open living room and dining room. The 17’ x 10’ living room area has a 10’ ceiling, and boasts luxurious carpeting, crown molding, and silhouette Hunter-Douglas window treatments.
The dining room is a beautiful and functional space that will make any event more memorable. If your guests are staying for a sit-down meal, guide them to the 17' x 9' carpeted dining room area that features a crystal chandelier, crown molding, and silhouette window treatments.
The room is large enough to accommodate a sizable group of guests, making it ideal for hosting dinner parties or other special occasions.

An elegant kitchen with custom features and top-of-the-line stainless steel appliances
The heart of the home, this beautiful kitchen with an eat-in area is true artistry. You will love the eye-catching vaulted ceiling, 42” maple raised-panel caramel-stained and rich chocolate glaze crown molding cabinets, under-cabinet lighting, a feature island with granite counter top, and matching granite backsplash.
Top-of-the-line Whirlpool, Bosch and KitchenAid stainless appliances provide a chef-like cooking experience. Whether you're whipping up a quick meal or hosting a dinner party, this kitchen is sure to impress.

The large and open family room is a fun and entertaining space
The kitchen opens to a spacious and large family room. The beautifully appointed room is 20’ x 14’ and features hardwood flooring, a gas log fireplace with a stone surround, eye-catching vaulted ceiling with chandelier, and recessed lighting.
This large family room is perfect for relaxing, gathering with friends and family, or entertaining guests. The central room in the entire house, it will quickly become your favorite home space with its warm and inviting atmosphere.

Relax in the beautiful sunroom
The kitchen also opens to a beautiful 12’ X 11’ sunroom to relax in any weather. This room is bright and airy with a vaulted ceiling and windows with wood blinds all around to allow plenty of natural light to flow into the room. The hardwood flooring is beautiful and easy to maintain.
Double sliding glass doors lead to the exterior deck made of low-maintenance composite materials. Sliding glass door has a Hunter Douglas Patio shade to enjoy the outdoors, even on the hottest days. A place for comfort, productivity, and a little peace of mind.

A magnificent main level master suite offers comfort and safety
A convenient and smart solution in this floorplan is the main level master suite. Your peaceful sanctuary, it offers a restful time after a busy day.
Enjoy 20’ x 14’ of space in this suite. The carpeting and vaulted ceiling add a touch of luxury. Features include a ceiling fan, an 8’ x 5’ walk-in closet, and attached spa-like master bathroom.
The room includes a top-of-the-line alarm system with monitors for additional peace of mind.
The elegant design of the room’s darkening window treatments will give your bedroom a chic and modern look. The black-out fabric will ensure that you get a good night's sleep, even on the brightest of days.
This is perfect for those who work nights or early mornings, as it will keep the room dark and quiet. This will also create a calming and safe environment for you to sleep in.

The spa-like master bathroom is private and luxurious
At 16’ X 11’ with a 10’ ceiling, this luxurious master bathroom is the perfect retreat after a long day. It features double sinks, new quartz top and Moen fixtures, beveled creative mirrors, a deep Jacuzzi brand tub, and a walk-in shower.
The private water closet and ceramic flooring add a touch of luxury, while the vaulted ceiling and new Kohler toilet complete the space.
This bathroom has elegant fixtures and is the perfect place to relax and rejuvenate.
Use this main level bedroom for family or guests, or convert it into an office
This 12’ X 11’ room on the main level can be used as a bedroom or an option for a home office. This room features a 12’ ceiling, carpeting, double closet, ceiling fan, and crown molding.
The wooden blinds and room darkening shades provide privacy, light-control and warmth.
The easily-accessible laundry room on the main level includes all that you need
The main level 5' x 8' laundry room accommodates the full size washer and dryer. The room has beautiful porcelain flooring, cabinetry, and a laundry tub. This is a perfect private and easily-accessible laundry area.

So much extra space with this beautiful loft on the second level
Head up the elegant staircase to a 17’ x 11’ loft area that is ideal for a sitting room, library, office, yoga, or art studio. The possibilities are truly endless.
Lush carpeting, blinds, and a double closet make it the perfect space for an entertainment area, or to just hang out.
Quiet Second Level Bedroom Provides Privacy and Relaxation
The spacious 18’ x 12’ carpeted second bedroom on the second level is perfect for privacy, rest and relaxation.
It includes a large 11’ X 7’ walk-in closet with carpeting, ceiling fan, and room darkening blinds for a good night’s sleep.
The second level full bathroom has a full tub and shower
The second level includes a 10' x 5' full bathroom with ceramic flooring. The deep soaker tub with a ceramic tile shower surround is perfect for relaxing and calming after a long day, and the single sink with a solid cultured marble top and wood cabinetry provides ample counter space.
Enjoy the outdoors with fun activities and relax in the sun
Family, friends, pets and children can enjoy themselves on this beautiful deck and in the backyard. The perfect setting for work and play, or relaxing on your deck with a cup of coffee or a glass of wine with friends.

A wonderful home in an ideal setting
Home buyers in Aurora, Illinois, are drawn to the established and popular neighborhood of Briarheath Dr., located in Stonegate West. Living here allows you to delight in the conveniences of a contemporary metropolis and the allure of a traditional village. This Aurora home provides residents with quick and convenient access to I-88, a range of public transit options, restaurants, parks of world-class caliber, and schools with exceptional ratings.
This neighborhood is known for its calm atmosphere, and in addition, it offers a wide variety of fun things to do. It has a lot to offer visitors, including beautiful architecture, world-class theater and museums, one-of-a-kind boutiques and art galleries, and a wide array of restaurants with a variety of cuisines. There are exciting activities from Downtown Aurora such as First Fridays, Wednesdays at the Plaza, and the Food Truck Festival. Also, located just 10 minutes from Waubonsie Lake Park, this outdoor location offers ice hockey and skating. It would be impossible to include all of the available amenities! Believe us when we say that there is something enjoyable for every single person in this place.
This well-priced home will not last long!
Today is your chance to seize the opportunity to become the enviable owner of this stunning Aurora property.
Call me, Teresa Ryan, Managing Broker and Team Leader of Ryan Hill Group (Century 21 Affiliated), at 630-718- 0424 to schedule your showing today.
youtube
In case you can not view this video here, please click the link below to view Home For Sale: 1659 Briarheath Drive, Aurora, IL 60505 on my YouTube channel: https://youtu.be/_Rz1vDbGkMQ
#Aurora IL Homes for Sale#Stonegate West Subdivision Homes#Homes in Aurora IL#Homes in Stonegate West Subdivision#Youtube
0 notes
Text
518 Joliet Rd., West Chicago, IL 60185 | Home for Sale
Treasured two-story home is ready for you to add your personal touches
Why rent when you can buy? This classic West Chicago, IL home has great history and ambiance. In need of a little TLC, add a few touch ups and updates, and you will have a lovely home to enjoy!

Surrounded by lush greenery and a beautifully landscaped yard, enjoy relaxing and get-togethers with friends and family. The expansive backyard, screened porch, and large windows in almost every living area are all designed for you to appreciate nature's beauty right outside your own home.
Featuring 4 bedrooms, 2 full bathrooms, and over 1,400 square feet of living space, this fantastic home is also ideally located. Famous parks, museums, restaurants, and highly rated public schools are all just a short drive away.
With everything it offers, you will enjoy the suburban lifestyle to the fullest!
Scenic views from the comfort of your screened porch
The screened front porch is an ideal spot for a chat or a safe play area. Spacious and comfortable, you can even set up a sitting area to entertain guests.
You feel the warm and inviting ambiance when you enter this home. Its main level is carpeted with hardwood floors underneath, giving you options to choose.
Bright and airy, the 19’ x 12’ living room is the perfect spot for entertaining guests or for lounging. Its large space can accommodate a family couch or a few more pieces of furniture.

Cooking your favorite recipes is a breeze in this kitchen
The kitchen of this West Chicago IL home features vinyl flooring and plenty of wood cabinetry perfectly set in red-painted walls as its backdrop. The windows in between cabinets and the flush mount ceiling light combine to provide just the right illumination.

Wake up to serene views in the upper level bedrooms of this Chicago IL home
Featuring large windows, these bedrooms will let you enjoy a picturesque view of the neighborhood.
Bedroom #1 is carpeted, matching the neutrally-painted walls.

Bedroom #2 comes with hardwood flooring and enough space to set up a home office.
A few steps from the bedrooms is a bathroom complete with a tub and shower combo.

The lower level features two equally comfy bedrooms.
Both carpeted and comes with their own closets, restful evenings are easily achieved in these two ample-spaced bedrooms.
On this level, you can also find a full bathroom complete with shower and ceramic flooring, the best for pampering after an eventful day.

This large backyard is an outdoor haven
One of the highlights of this home is its tastefully designed backyard. It is embellished with pretty flowers and a brick patio, adding color to the surrounding foliage. You will also love the small pond decorated with delightful ornaments.
Whether you want to enjoy a good book under the sun's warmth or invite friends over for an afternoon picnic, this fenced backyard is the perfect spot!

Additional features of the home include a 1 ½ car detached garage and a 10x5 laundry room.
Located near restaurants and top-rated schools like Gary Elementary and Leman Middle School, it’s easy to see why this adorable home is a dream of many.
This rare gem in West Chicago IL won't last long in the market.
Call me, Teresa Ryan, Managing Broker and Team Leader of Ryan Hill Group (Century 21 Affiliated), at 630-718-0424 to schedule your showing today!
#West Chicago IL Homes for Sale#Homes in West Chicago IL#Real Estate in West Chicago IL#West Chicago IL Real Estate Properties
0 notes
Text
875 Okolona Ct, Naperville, IL 60540 | Home for Sale
Set on a large cul-de-sac lot with a view of the pond, this stunning Naperville IL home for sale has everything you want in a home and community!

Featuring 4 bedrooms, 3 full bathrooms, and over 3,593 square feet of living space, this charming two-story property has all the space you need for privacy and relaxation. From the capacious basement to the sophisticated upper level master bath, everything is well-maintained and updated. Primely located, this exquisite home is nestled on a cul-de-sac in the highly sought-after Hobson West subdivision, where residents enjoy access to the Hobson West Swim Club, tennis courts and many more amenities. Pursuing an active lifestyle is now easy.
This beautiful home is also near top-rated Naperville District 203 schools, like Elmwood Elementary School, Lincoln Jr. High School and Naperville Central High School.
With everything it has to offer, it’s easy to see why this home is a dream of many.

A spacious foyer with elegant crown moldings will welcome you as you open the front door. Recessed and natural lighting coming from the side transom windows combine to illuminate the beauty of the main level and its open floor plan.

Sit-down meals are best shared in this aesthetic dining room A few steps from the foyer is a spacious 14’ x 14’ dining room that features large windows, crown molding and new carpet.

On the other side of the foyer is an expansive 25’ x 13’ living room. It features crown molding, a bay picture window allowing plenty of sunshine. Windows overlook the backyard and green area. New carpet and roll out windows add to the room’s classic and comfy vibe.

The living room connects to a great office/den with wood and glass french doors. Bright and private, set up your home office here or turn into a library or quiet space to relax.

Cooking your favorite recipes is a breeze in this awesome kitchen
Featuring lots of cherry cabinets, Corian countertops and ceramic tile floors, every space in this kitchen is made useful to ensure everyday cooking would be fun and time-saving. This impressive kitchen is complete with all the appliances you need, including a Kenmore side-by-side fridge with ice & water, Kenmore microwave, stove and gas cooktop, and KitchenAid dishwasher.
The kitchen also features a well-lit eat-in area. Adorned with a beautiful chandelier and conveniently located between living spaces, this area is soon to be everyone’s favorite hangout.

Gather with loved ones for a movie night in this cozy family room Boasting an 18-foot volume ceiling with wood beams, and a floor-to-ceiling fireplace with mantel and gas logs, this area is perfect for entertaining family and friends alike.
A wet bar area and roll out windows all add to the chic style of the family room. There is also a double door that leads to the sunroom in between this room and the kitchen eat-in area.
The main level bathroom is neat and stylish. Multiple storage, all new toilets, and the white vanity with marble top are all part of what makes this generously-sized bathroom lovely.

The spacious sunroom is a great room to indulge in for any season. Surrounded by lots of windows, you will appreciate the panoramic view of the backyard and the pond even more.
Second Level Private Living Areas are Spacious and Peaceful
Head up to the second level and follow the pretty hardwood floors to the bedrooms.

Wake up well-rested in this ample spaced master bedroom Large windows make the scenic view of the neighborhood accessible in the master suite of this Naperville IL home. The vaulted ceilings and hardwood floors also contribute to the room’s cool ambiance. To extend the relaxation it gives, there is also a separate sitting room inside this 18’ x 13’ master bedroom.

Updated and remodeled, the best of pampering is what this master bathroom offers. Its double sinks and vanities, 24in x 24in tile flooring, volume ceiling and rollout windows are part of what makes it a private spa-like experience.
It also features Kohler faucets, a 10’ x 6’ walk-in closet, separate toilet room and a deep designer tub that will surely soak all your stress away.
Found on the same level are 3 equally comfortable bedrooms. Bedroom 2 includes a built-in desk and bookcases while bedrooms 3 and 4 are airy, light-filled and adorned with shiny hardwood floors.
This Naperville IL home’s basement is the ultimate entertainment hub!
You will never run out of fun things to do in this spacious home’s full finished basement. It includes a recreation room, media area, game area (can fit a pool table), and an additional room that you can customize to your liking.
Most of the areas in the basement are carpeted and are decorated with multiple canned lighting fixtures, bringing a relaxed atmosphere.
The exterior of this state-of-the-art property is an outdoor haven!
With a huge backyard, enjoy creating a beautiful garden, and sharing fun times with family, friends and pets. This outdoor space is relaxing and beautiful.
Taking advantage of the picturesque view outside, this one-of-a-kind home also comes with an expansive deck. If you love drinking coffee while gazing at a good view, this area will soon be your favorite spot.
Additional features of the home include a 2-car garage and additional storage room in the basement. With all the wonderful things this Naperville IL home offers, it sure won’t be on the market for too long.
Call me, Teresa Ryan, Managing Broker and Team Leader of Ryan Hill Group (Century 21 Affiliated), at 630-718-0424 to schedule your showing today.
youtube
In case you can not view this video here, please click the link below to view 875 Okolona Ct, Naperville, IL 60540 on my YouTube channel: https://youtu.be/Lz_Wv-ASoIY
#Naperville IL Homes for Sale#Homes in Hobson West Naperville#Real Estate in Naperville IL#Naperville Real Estate Properties#Youtube
0 notes
Text
6765 County Line Lane, Burr Ridge, IL 60527 | Home for Sale
Ultimate privacy and retreat in an exquisite two-story property
Nestled in the greenery-filled County Line Lane is one of the most stunning homes in Burr Ridge, IL!

Boasting an impressive 4593 square feet of living space, 5 bedrooms, 3 full bathrooms and 2 half bathrooms, this is a home you will love to call your own. Every part of this elegant home is meticulously designed, from the lovely brick front patio that blends well with the lush foliage outside to the state-of-the-art inground pool at the back.
Well-maintained, this home will ensure you will have a wonderfully comfortable living experience.

(Staged Photo)
Fenced yet inviting, this sophisticated colonial home will welcome you to a gorgeous brick patio. If you love to spend your mornings looking at scenic views, you can simply set up a sitting area centered around the beautiful tree.
The white front door already hints at the home’s simplicity and serenity. A few steps will lead to a sophisticated foyer, which features a pendant chandelier, curved staircase, and decorative wallpaper, all adding to the depth and style of this luxurious home’s main level.

(Staged Photo)
Bright and airy, the carpeted living room effortlessly exudes a cozy vibe. Large windows bring in natural light, perfectly combining with recessed lighting to highlight the charming interior.

(Staged Photo)
You will quickly be drawn to the classy chandelier as you move into the dining room. Whether it’s casual family dinners or special celebrations, this spacious area is a great place for entertaining. This dining room is open to the living room and the kitchen, making its location highly convenient.

Embellished with gold and white, the cabinetry and furniture alluringly contrast with the attractive ceramic tiles in the kitchen of this Burr Ridge IL home. It also features an eat-in area opposite large windows where you can relaxingly bask in the sunlight while enjoying a delicious breakfast.

(Staged Photo)
Winter days are best enjoyed in this cozy family room
The modern-looking black-bricked fireplace of this family room will make your cold days warmer. It’s an awesome spot when you simply want to chill at home with a hot beverage in hand. White cabinetry, carpeted flooring, and aesthetic ceilings all contribute to the room’s snug ambiance.
Also found on the main level is a neat half bathroom with sink and artistic wall lighting placed on either side of the hexagonal mirror.
The walkout basement of this Burr Ridge IL home is made unique and chic. Basements are typically unfinished and unstyled, but this basement is extraordinary because every part of it is transformed into an additional living space.
Matching the matte wood texture of the walls, the mini bar on the corner features black accents and layered wooden ceilings- a fantastic spot for showcasing your collection of drinks.
The basement hall is decorous, showcasing an attractive blend of wooden brown and white colors.

(Staged Photo)
The basement also has a customizable den which you can turn into a home office or playroom.
Ample-spaced and well-lit, the rest of the basement space can also be turned into a recreation room, gym, or whatever you like.
The basement bathroom has everything you need for pampering. It features a sink, mirror, and an enclosed shower, perfect for washing up after spending hours at your own basement gym.
Climb up the foyer, and you will be ushered into four carpeted and comfy bedrooms. Light-colored wallpapers continue from the main level, pleasantly contrasting with the dark wood color of the doors. Natural light also fills the halls, adding to the upper level’s relaxing ambiance.

(Staged Photo)
Peace of mind and restful evenings are what the master bedroom offers, with fresh air and beautiful views through the large windows. It also features a ceiling fan, ample closet space, and plenty of room for additional furniture.
Shed off all the tiredness of an eventful day in the master bathroom of this Burr Ridge IL home. Featuring a tub, vanity, and beautiful wall-mounted lighting, you will surely enjoy bathing in style.

(Staged Photo)
Found on the same level are three more bedrooms that all provide the best of comfort and privacy. Each has ceiling fans and windows that provide easy access to the picturesque view outside.
The second bedroom also has an en suite bath complete with a shower, tub, sink, and cabinetry.
There is a spacious Jack and Jill bathroom between bedrooms 3 and 4. It features plenty of cabinetry and aesthetic pendant lighting.

Every part of the spacious backyard is an outdoor haven!
The right part of the backyard will make you appreciate nature even more. You can either swim all your stresses away in the inground pool or simply climb up the deck and bathe in nature’s beauty.
The left part of the yard can be landscaped so young loved ones have more space to run around, or you can also build your very own garden! You can also construct a modern backyard patio- great for hosting afternoon barbecue parties with a group of friends.
Additional features of the home include an in-unit laundry closet and an attached garage.
Primely located, this rare Burr Ridge IL property is conveniently near parks, restaurants, coffee shops, and top-rated schools like Elm Elementary School and Burr Ridge Middle School.
This fantastic home won’t last long on the market. Grab the chance to be its proud owner today!
Call me, Teresa Ryan, Managing Broker and Team Leader of Ryan Hill Group (Century 21 Affiliated), at 630-718-0424 to schedule your showing.
#Burr Ridge IL Homes for Sale#Homes in Burr Ridge#Real Estate Properties in Burr Ridge IL#Burr Ridge Real Estate
0 notes