#NapervilleILHome
Explore tagged Tumblr posts
Text
3515 Grassmere Rd, Naperville, IL 60564 | Home for Sale
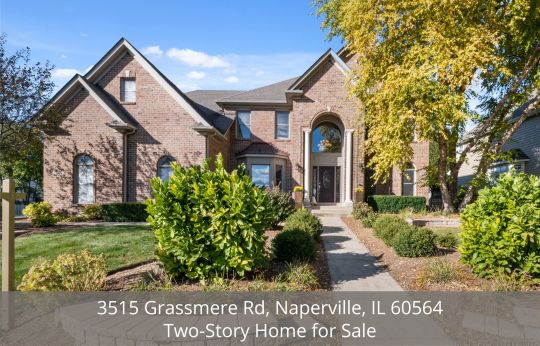
Make this lovely Moser custom-built property yours, and enjoy living Naperville’s beautiful Tallgrass subdivision
This spectacular Naperville IL home is the perfect blend of comfort, luxury, serenity and space! Nestled inside the sought-after Tallgrass neighborhood, it offers a wide range of community amenities including tennis courts, a club house, the Tallgrass Community Pool, and Tallgrass Park – which is on Grassmere Road.
This two-story brick-front home is also in the desirable District 204, with the top-rated Fry Elementary School located nearby for easy access! District 204 is listed by Niche as one of the best school districts in Illinois for 2022.
With 4 bedrooms, 4.1 bathrooms and all the high quality finishes inside its 4,048 square feet of living areas above grade and almost 2,000 square feet finished below, you have more than enough space to entertain family and friends.
Well-maintained, this home is truly a deal you wouldn’t want to miss!

A nicely landscaped front yard and a paved walkway surrounded by tall trees and bushes serves as an entrance to this exquisite home. With its 3-car side-load garage, enjoy ample parking.

Fall in love with this gorgeous home from the moment you enter through the new front door into its welcoming two-story foyer.
The foyer features a 19’ volume ceiling, rich Brazilian cherry flooring, and an elegant front staircase to the second level designed with a carpet runner that matches the living and dining room carpet.

The formal living room provides an an elegant welcoming area for your guests
Large bay windows with silhouette window treatments illuminate an elegant room that provides a bright and airy ambiance. With its neutral painted walls and elegant carpeting, it’s a wonderfully welcoming space for your guests.
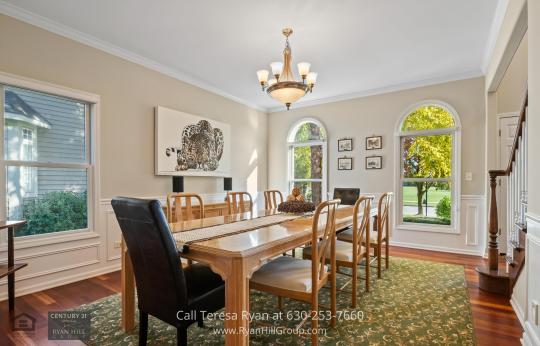
Host formal dinners and enjoy sit-down meals in this beautiful dining room
The large dining room is spacious, cozy, and beautiful. Its crown moldings, silhouette window treatments, luxurious chandelier and Brazilian Cherry flooring all combine to give the room a chic appeal.
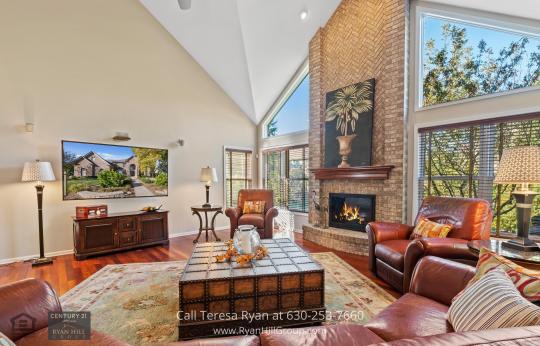
The family room is a gorgeous space for relaxation and family time
Wow! This gorgeous family room is one of the impressive features of this Naperville IL home. The expansive 19' volume ceiling with a ceiling fan, large transom windows with wood blinds, and the beautiful two-story floor-to-ceiling brick fireplace with recessed lighting, are all part of what gives this room a feeling of warmth, togetherness and an amazing space to spend time together.

This well equipped luxury kitchen is elegant and functional
A few steps from the family room is the impressive eat-in kitchen.
Designed with elegance and functionality in mind, this updated kitchen is equipped with state-of-the-art appliances, including a KitchenAid refrigerator, Viking cook range with stone backsplash, Frigidaire dishwasher, and a built-in oven and microwave.
You will also never run out of storage with its 42” staggered maple cabinetry with crown molding.
Efficient and stylish at the same time, it also features a large island with pendant lighting and granite countertops.
Need a breath of fresh air after a sumptuous meal? Just follow the double doors that lead out to the back patio for outdoor entertaining.
The main level includes a powder room with a pedestal sink and hardwood flooring, and a mudroom accessed from the garage that includes a sink, cabinet and coat closet.
Your peaceful and private living areas are on the second level
The second floor has four spacious bedrooms, which includes the primary en suite. Hardwood floors, recessed lighting and neutrally painted walls beautify the hallway leading to the rooms.
This grandiose 18’x13’ primary suite is a peaceful and calming private haven. The ceiling fan in the 18’ vaulted ceiling and the large windows ensure the room is cool and well-ventilated. A unique bonus, enjoy a quiet cup of coffee and breakfast in the morning using the coffee bar / breakfast nook that has a sink with granite countertop, a mini fridge, and a microwave.
Additional features of the room include a 9’ x 6’ walk-in closet with built-in shelving and an 13' x 13' en suite luxury bathroom featuring double sinks with granite tops and Moen faucets, a separate water closet, a large walk-in shower, a large oval jetted tub, window shades, recessed lighting, a linen closet, and ceramic flooring.

The large second en suite bedroom features built-in bookcases, wood window blinds, carpeting, large closets, and a ceiling fan. Its private attached bathroom includes a shower and tub combination. The third bedroom includes carpeting, a large closet, ceiling fan, and window shades.
The fourth bedroom has a huge 17’ x 10’ closet, carpeting, and window with shades.
Bedrooms 3 and 4 share a Jack and Jill bathroom that includes a vanity with 2 sinks featuring cultured marble, a tub/shower combination, and ceramic flooring.
Additional features of the second level include a storage room that is large enough to serve as a bonus room for a play area, or office space, and a laundry room with ceramic flooring, full-sized Whirlpool washer and dryer, built-in cabinetry, laundry tub, large storage closet, and window shades.

A magnificent full finished lower level is a perfect place for your entertainment and fun
The lower level boasts a game area, theater area, bar area, exercise room, full bathroom with a shower with ceramic surround and glass enclosure, vanity with granite top and ceramic flooring, and storage area with built in shelving units. Luxury 6” plank vinyl flooring and recessed lighting flow throughout the entire lower level.
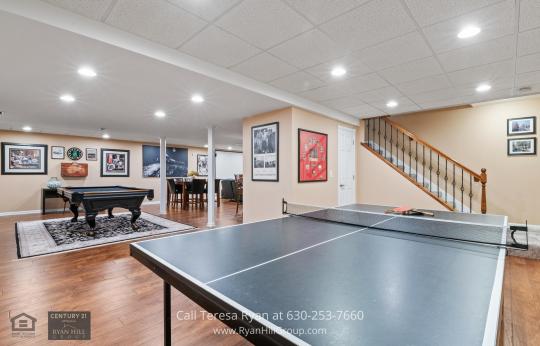
This 36’ x 12’ game area has more than ample space for a pool table, table tennis and an additional sitting area.

A theater area that presents a premier cinema experience
Take movie-watching to the next level in this very large 22’ x 12’ private theater area. With recessed lighting, comfortable seating, and a large projector screen, movie nights are sure to be an occasion everyone will look forward to.
The lower level also includes a 14’ x 12’ exercise room, a large storage area with built in shelving units, and a full bathroom with a shower with ceramic surround and glass enclosure, vanity with granite top and ceramic flooring.
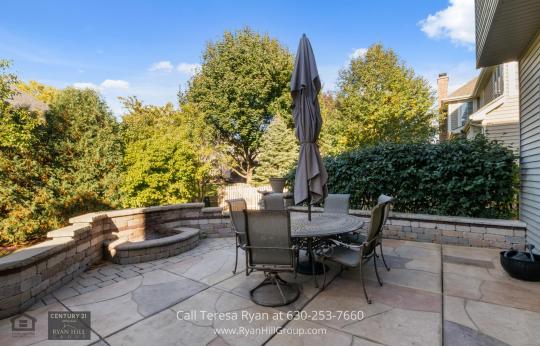
From barbecue parties to al fresco dining during the weekends, this backyard patio delivers. With its stamped-concrete look flooring, scenic surroundings, built-in BBQ grill with natural gas, a fire pit, and beautiful outdoor sitting area, this backyard is truly an outdoor haven!

A home in Naperville, IL that lets you live a wonderfully convenient lifestyle
This single family home offers more spaces that make everyday living a joy.
The location is wonderful! Enjoy close proximity to Downtown Naperville and train station with non-stop trains to Chicago’s Union Station - just 20 minutes away, highly desirable Naperville District 204 schools, Golf at White Eagle Golf Club a 5 minute drive away, immediate access to shopping, restaurants, and entertainment along 95th Street, and easy access to I-59.
Own this charming home today.
Call me, Teresa Ryan, Managing Broker and Team Leader of Ryan Hill Group (Century 21 Affiliated), at 630-718-0424 to schedule your showing today.
youtube
If you cannot view this video here, please click the link below to view Home For Sale: 3515 Grassmere Rd, Naperville, IL 60564 on my YouTube channel: https://youtu.be/evERekv6LIw
0 notes