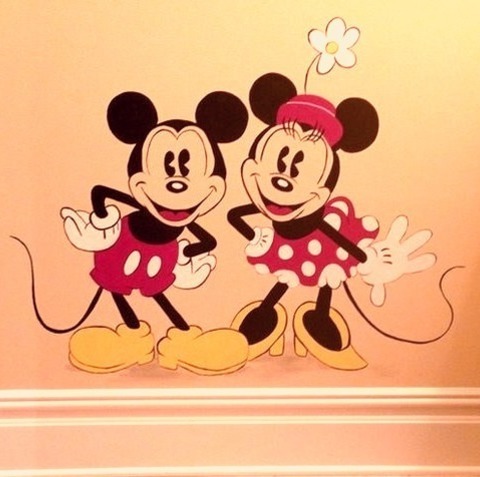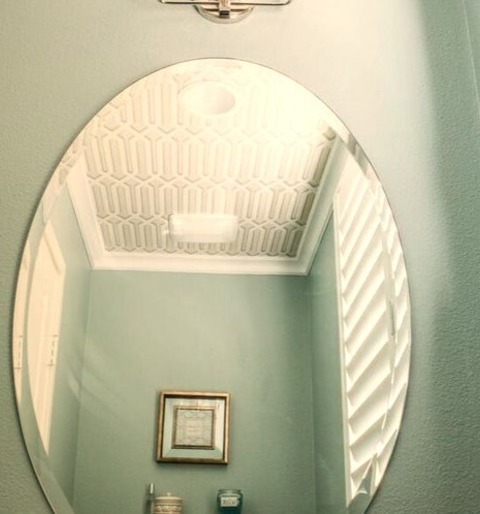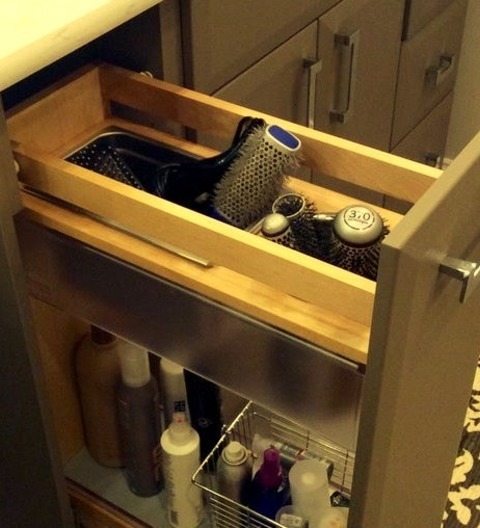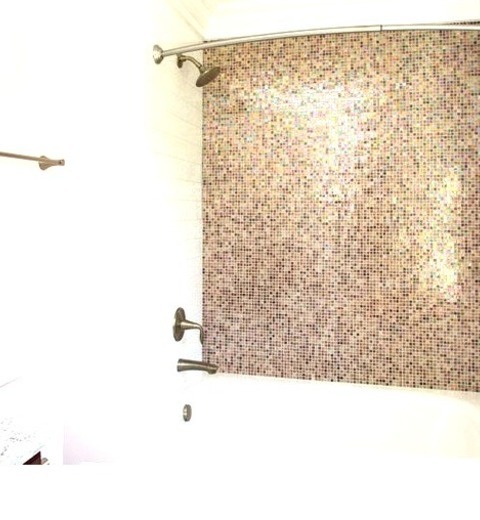#crown molding in bathroom
Explore tagged Tumblr posts
Photo

Traditional Powder Room An illustration of a small, traditional powder room with gray tiles, a pedestal sink, a two-piece toilet, and blue walls.
#kohler devonshire sink#crown molding in bathroom#kohler devonshire toilet#traditional#pedestal sink#bathroom
0 notes
Text

11 notes
·
View notes
Photo

Orlando Traditional Bathroom Example of a mid-sized classic 3/4 travertine floor and beige floor bathroom design with raised-panel cabinets, light wood cabinets, a two-piece toilet, gray walls, an undermount sink and onyx countertops
#white crown molding#hand painted#white window frame#mickey mouse#raised panel cabinets#mickey & friends#dark wood bathroom mirror
16 notes
·
View notes
Photo

Los Angeles Powder Room Bathroom Powder room - small transitional powder room idea with a pedestal sink
2 notes
·
View notes
Photo

3/4 Bath Bathroom Corner shower - mid-sized transitional 3/4 white tile and subway tile porcelain tile corner shower idea with white walls, an undermount sink, beaded inset cabinets, white cabinets and granite countertops
#corner showers#white bathroom vanity#glass doors for shower#recessed shelf in shower#tiled shower niche#white crown molding#bathroom cabinets white
2 notes
·
View notes
Photo

Master Bath Bathroom Large eclectic master corner shower idea with gray and cement tile, flat-panel cabinets, dark wood cabinets, beige walls, an undermount sink, and solid surface countertops.
#glass shower door#white door frame#glass panel#white crown molding#stainless steel towel hook#white bathroom countertop#multiple shower heads
2 notes
·
View notes
Photo

Orlando 3/4 Bath Bathroom
#Bathroom with a one-piece toilet#white walls#an undermount sink#shaker cabinets#and 3/4-size ceramic tile in a mid-sized beach style. cole and son wallpaper#whimsical bathroom decor#aqua#fish#white crown molding
2 notes
·
View notes
Text
Your Dream Kitchen & Bathroom Remodel Starts Here in Jupiter, FL
"JB Interior Remodeling" is a reputed interior remodeling company in Jupiter, FL, specializing in affordable kitchen and bathroom renovations. Their expert team works closely with you to bring your vision to life, transforming your space with high-quality materials and craftsmanship. Start your dream remodel today with jbkitchenremodeling.com — your trusted remodeling partner.
#Kitchen Design Jupiter#Kitchen remodeling Jupiter#kitchen renovation jupiter#Base and Crown molding installation Jupiter#bathroom remodeling Jupiter
0 notes
Text
Porcelain Tile Tampa
Discover premium porcelain tile in Tampa by Way Floors. Elevate your space with our expert installation and superior quality. Transform your home with timeless elegance today!
Contact no: - +1 954-305-2180
Email Id: [email protected]
Address: 4416 56th Commerce Park Boulevard, Tampa FL 33610
Social Media: https://www.facebook.com/wayfloorsflorida
Direction: https://maps.app.goo.gl/P5EsB6DeZgU8qJk4A
#Laminate Floor Repair#Bathroom Mosaic Tiles#Flooring Installation#Luxury Vinyl Planks#Hardwood flooring Installation#Vinyl Plank#Crown Molding#Fireplace#Decoration#Ceramic Tile Installation#Porcelain Tile
0 notes
Text
namesake mcmansion
Howdy folks! Today's McMansion is very special because a) we're returning to Maryland after a long time and b) because the street this McMansion is on is the same as my name. (It was not named after me.) Hence, it is my personal McMansion, which I guess is somewhat like when people used to by the name rights to stars even though it was pretty much a scam. (Shout out btw to my patron Andros who submitted this house to be roasted live on the McMansion Hell Patreon Livestream)

As far as namesake McMansions go, this one is pretty good in the sense that it is high up there on the ol' McMansion scale. Built in 2011, this psuedo-Georgian bad boy boasts 6 bedrooms and 9.5 baths, all totaling around 12,000 square feet. It'll run you 2.5 million which, safe to say, is exponentially larger than its namesake's net worth.

Now, 2011 was an anonymous year for home design, lingering in the dead period between the 2008 black hole and 2013 when the market started to actually, finally, steadily recover. As a result a lot of houses from this time basically look like 2000s McMansions but slightly less outrageous in order to quell recession-era shame.

I'm going to be so serious here and say that the crown molding in this room is a crime against architecture, a crime against what humankind is able to accomplish with mass produced millwork, and also a general affront to common sense. I hate it so much that the more I look at it the more angry I become and that's really not healthy for me so, moving on.

Actually, aside from the fake 2010s distressed polyester rug the rest of this room is literally, basically Windows 98 themed.

I feel like the era of massive, hefty sets of coordinated furniture are over. However, we're the one's actually missing out by not wanting this stuff because we will never see furniture made with real wood instead of various shades of MDF or particleboard ever again.

This is a top 10 on the scale of "least logical kitchen I've ever seen." It's as though the designers engineered this kitchen so that whoever's cooking has to take the most steps humanly possible.

Do you ever see a window configuration so obviously made up by window companies in the 1980s that you almost have to hand it to them? You're literally letting all that warmth from the fire just disappear. But whatever I guess it's fine since we basically just LARP fire now.

Feminism win because women's spaces are prioritized in a shared area or feminism loss because this is basically the bathroom vanity version of women be shopping? (It's the latter.)

I couldn't get to all of this house because there were literally over a hundred photos in the listing but there are so many spaces in here that are basically just half-empty voids, and if not that then actually, literally unfinished. It's giving recession. Anyway, now for the best part:

Not only is this the NBA Backrooms but it's also just a nonsensical basketball court. Tile floors? No lines? Just free balling in the void?
Oh, well I bet the rear exterior is totally normal.

Not to be all sincere about it but much like yours truly who has waited until the literal last second to post this McMansion, this house really is the epitome of hubris all around. Except the house's hubris is specific to this moment in time, a time when gas was like $2/gallon. It's climate hubris. It's a testimony to just how much energy the top 1% of income earners make compared to the rest of us. I have a single window unit. This house has four air conditioning condensers. That's before we get to the monoculture, pesticide-dependent lawn or the three car garage or the asphalt driveway or the roof that'll cost almost as much as the house to replace. We really did think it would all be endless. Oops.
If you like this post and want more like it, support McMansion Hell on Patreon for as little as $1/month for access to great bonus content including a discord server, extra posts, and livestreams.
Not into recurring payments? Try the tip jar! Student loans just started back up!
#architecture#design#mcmansion#mcmansions#ugly houses#interior design#mcmansion hell#bad architecture#2010s#maryland
5K notes
·
View notes
Photo

Dressing Area - Transitional Closet Inspiration for a sizable transitional dressing room renovation that includes white cabinets and recessed-panel cabinets
0 notes
Text
Master Bath in Houston

Large transitional master doorless shower idea with travertine flooring, marble tiles, raised-panel cabinets, an undermount sink, granite countertops, an undermount tub, gray cabinets, and beige walls.
#bathroom crown molding#master bathroom ideas#master bathroom layout#master bathroom lighting#beige bathroom walls#bathroom bathtub ideas
0 notes
Photo

Kids New York Mid-sized elegant kids' multicolored tile and ceramic tile ceramic tile and white floor bathroom photo with recessed-panel cabinets, dark wood cabinets, a one-piece toilet, pink walls, an undermount sink and granite countertops
#curved curtain rod#white crown molding#wall mounted towel racks#pink bathroom walls#dark wood vanity#mosaic tile wall#wall mounted towel rack
0 notes
Text
Contemporary Powder Room - Bathroom

Ideas for a modern powder room renovation
0 notes
Text
Philadelphia Kids Bathroom

Inspiration for a small transitional kids' bathroom remodel with multicolored floor tiles, marble countertops, flat-panel cabinets, gray cabinets, a one-piece toilet, and white walls.
#crown molding#white bathroom#gray and white bathroom vanities#herringbone mosaic#grey and white bathroom ideas#shower tile
0 notes
Photo

3/4 Bath in New York Bathroom with a single sink, wainscoting, a one-piece toilet, raised-panel cabinets, gray cabinets, blue walls, an undermount sink, quartz countertops, a hinged shower door, and a mid-sized elegant 3/4 white tile and porcelain tile bathroom with gray cabinets, a one-piece toilet, raised-panel cabinets, white countertops, and a freestanding vanity.
0 notes