#an island and white countertops stained wood cabinetry
Explore tagged Tumblr posts
Photo

Chicago Enclosed Kitchen
#Small trendy u-shaped light wood floor and gray floor enclosed kitchen photo with flat-panel cabinets#light wood cabinets#quartz countertops#white backsplash#stone slab backsplash#stainless steel appliances#an island and white countertops stained wood cabinetry#modern kitchen design#kitchen#touch latch cabinets#bright kitchen#compact kitchen#white and wood kitchen
0 notes
Photo

Traditional Kitchen in Minneapolis
#Example of a mid-sized classic l-shaped medium tone wood floor open concept kitchen design with an undermount sink#recessed-panel cabinets#white cabinets#marble countertops#white backsplash#stone tile backsplash#stainless steel appliances and an island wood hoood#pantry#carrara marble#white cabinetry#bookshelf#medium stained oak floors
0 notes
Photo

Kitchen in Cincinnati
#Eat-in kitchen idea with a recessed-panel cabinet#quartz countertops#white backsplash#ceramic backsplash#white appliances#an island#and white countertops in a mid-sized transitional medium tone wood floor and brown floor design. glass front cabinet#brown oak floor#stained oak#brizo faucet#white painted cabinetry
0 notes
Photo

Kitchen Great Room in New York
#Inspiration for a large transitional l-shaped dark wood floor and brown floor open concept kitchen remodel with a single-bowl sink#shaker cabinets#light wood cabinets#quartzite countertops#multicolored backsplash#mosaic tile backsplash#stainless steel appliances and an island westchester county#greige cabinetry#mosaic backsplash#rift sawn oak#white macauba countertop#gray stain
0 notes
Photo
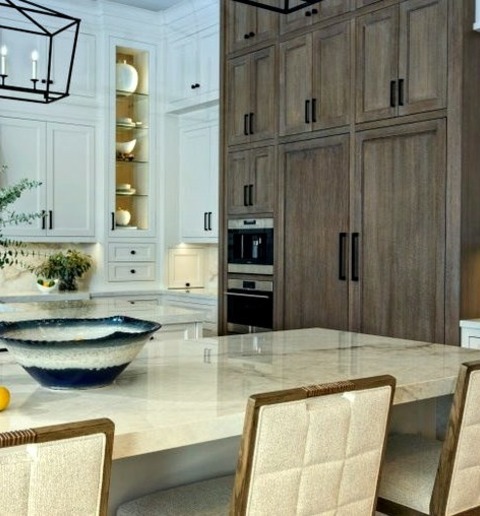
Kitchen Pantry (Miami)
#Inspiration for a huge transitional l-shaped light wood floor#brown floor and tray ceiling kitchen pantry remodel with a farmhouse sink#shaker cabinets#white cabinets#solid surface countertops#white backsplash#porcelain backsplash#stainless steel appliances#two islands and white countertops stained and painted cabinetry#healthy lifestyles#kitchen and dining#tongue-in-groove wood ceiling inset into its drywall trey#contrasting wood in kitchen
0 notes
Text
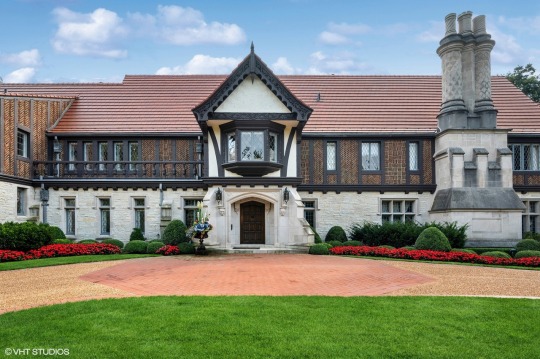
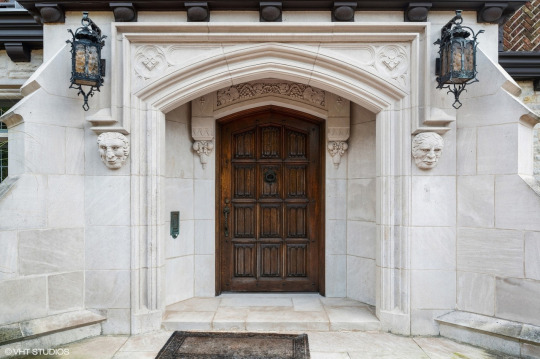
Wow, this is 1931 home in Winnetka, Wisconsin is impressive. 9bds, 9ba, $8.9M.

Wow, look at the carved wood walls. There's an original tile floor in the foyer, too, and a leaded glass inner door.
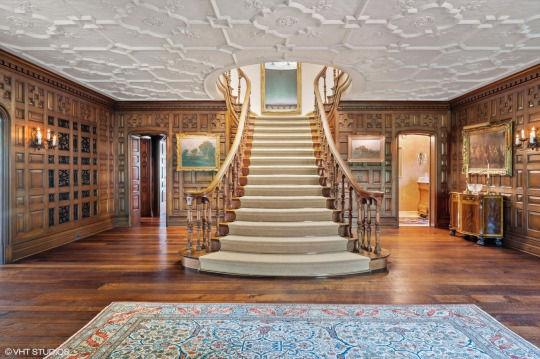
You know, I like the white carpet on the stairs. I wouldn't want to clean it, but it looks beautiful. This home has those bas relief ceilings, too.
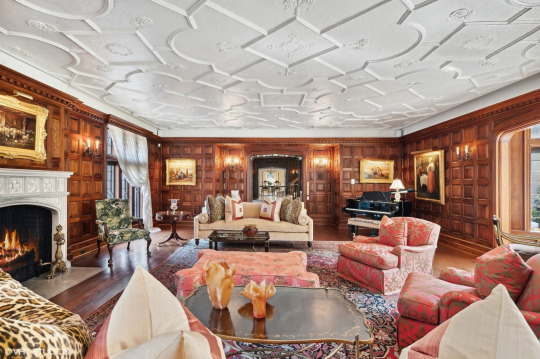
Is it the way they're photographing the room to get the ceiling in, or are the ceilings low? The large sitting room has wood paneled walls to match the entrance hall, plus the same ceiling and a beautiful fireplace.
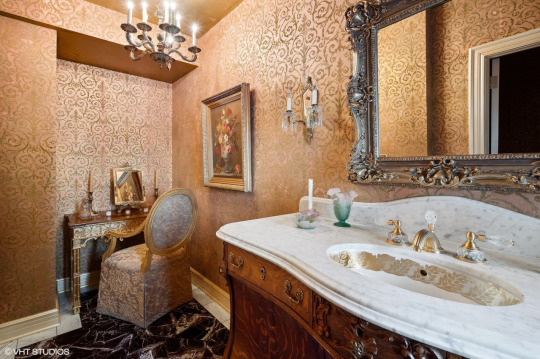
Very classy guest powder room. Black marble floor with white veining, and the marble counter on top of an antique dresser has a sink ringed in gold. The gold wallpaper ties it all in.
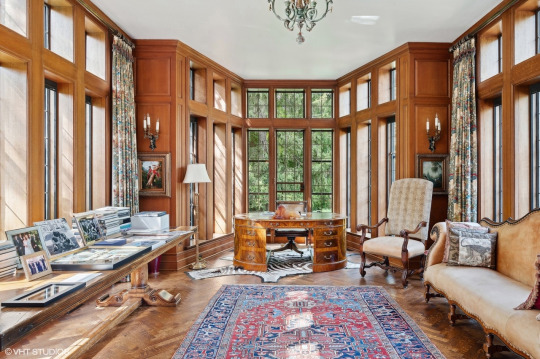
Comfy home office. The rounded desk looks art deco and is nestled perfectly in a triad of framed windows.
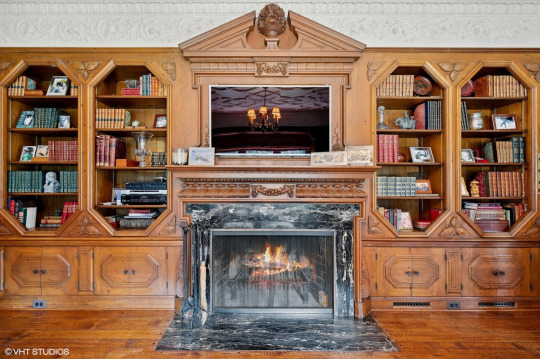
The library shelving is gorgeous. Oblong octagonal cutouts in carved shelves, and that gorgeous fireplace in the middle has a pediment with a pineapple and a black & white marble surround.
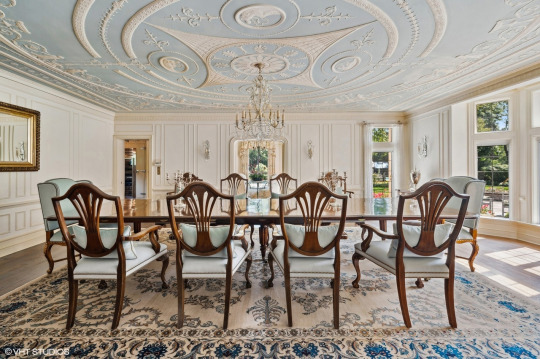
I like this light dining room. Cream and pale blue bas relief ceiling is so soft and stunning.

These cheery bright dining spaces are so pleasing. This is a breakfast room in creamy white and it gets a lot of sun from the windows to the garden.



The kitchen is a professional chef's kitchen. It begins with a large pantry done in the same cream color with large glass paned doors on the cabinets so you can see the dishware. The kitchen cabinetry looks maple and has a cute corner fireplace, black countertops and copper pots hanging over the double island.
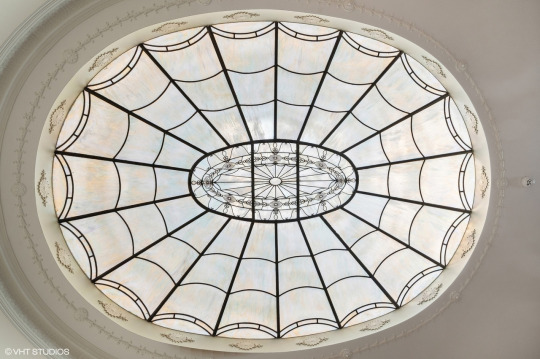

At the top of the stairs on the 2nd level is a magnificent oval leaded glass skylight. The glass panes are opalescent. And, there's a large sitting room up here, too.

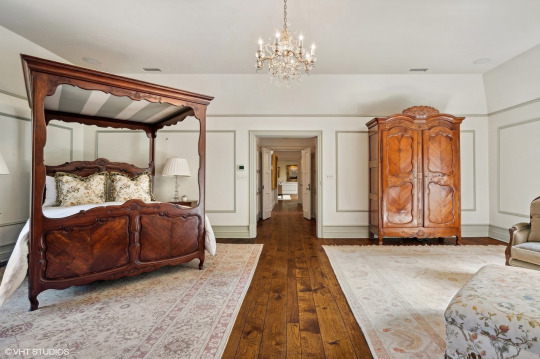
They've made a walkway between 2 area rugs in the huge primary bedroom. On one side is a lovely mahogany canopy bed that contrasts well against the white room and the other side is a sitting room.

There is a huge home office up hear with a pretty French Provincial desk and a chaise lounge.
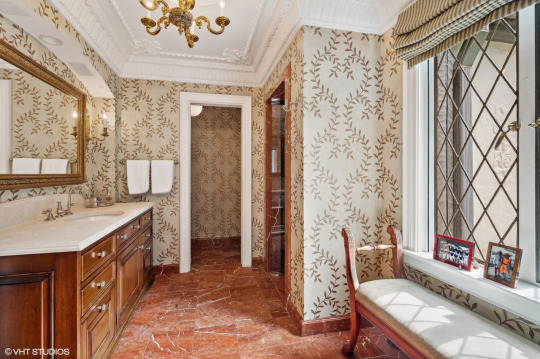
The bath is nice, there's a separate room for the toilet, and a lovely vintage marble counter on the sink. Love the rust-colored marble on the floor.
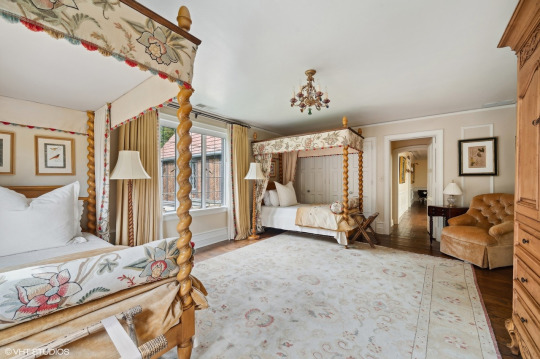
What a lovely guest room. It's so large, there's a huge picture window between 2 full-sized canopy beds.
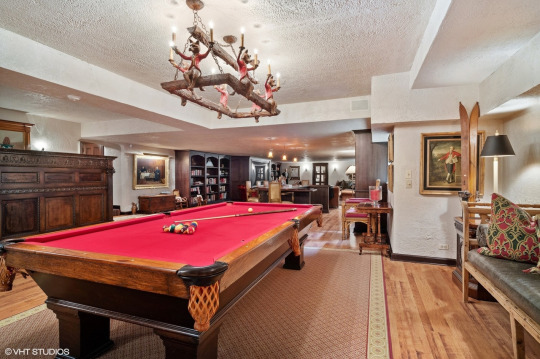
Down in the large basement is a rec room that looks like the ultimate man cave. Rich dark wood furniture, a red pool table with an unusual pool lamp- it's not the usual stained glass, this fixture has foxes in red waistcoats holding up electric candles - love that.

Wow, man cave indeed. That fireplace is the size of a room. You can definitely walk in there. And, look at the life-sized butler statue in the corner. Is he creepy?
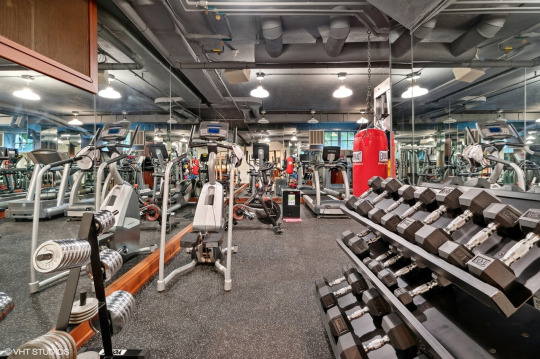
The home gym looks commercial. Mirrored walls and a black ceiling make it look industrial.
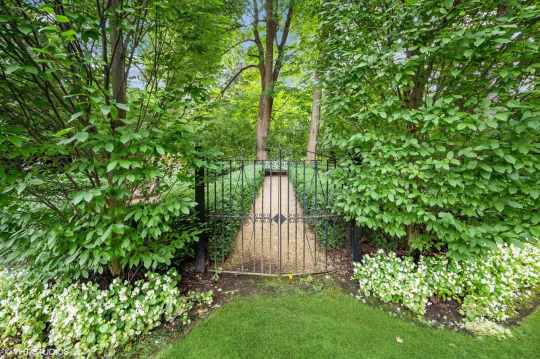
Outside, the iron gate makes it look like a secret garden.

The hedges are cut in patterns.
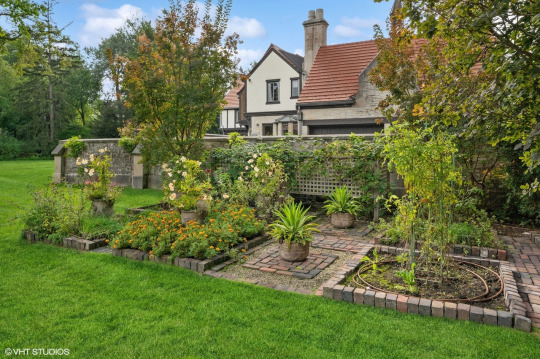
It must cost a fortune to maintain these gardens. The property is 3.25 acres.
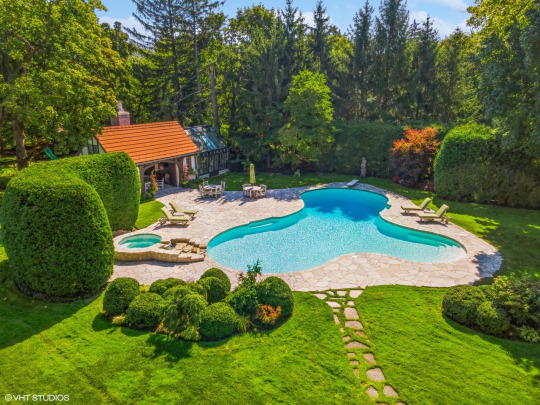
Is it me, or does the pool look like a fidget spinner.
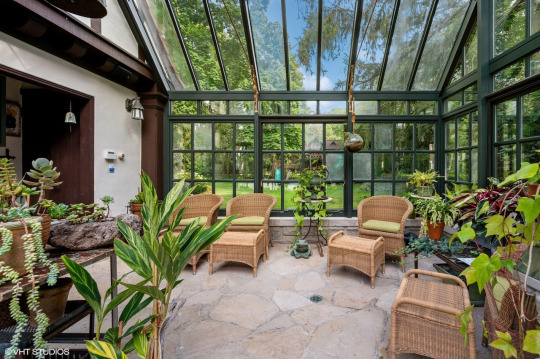
I love conservatories and this one is lovely. The plants and wicker furniture really bring the outdoors in.

This is the prettiest tennis court with the trees and latticed fencing.

An elaborate play set for the children looks like it conveys.
https://www.zillow.com/homedetails/44-Locust-Rd-Winnetka-IL-60093/70453195_zpid/
214 notes
·
View notes
Text
Best Pink Marble Countertops Design Ideas for Your Dream Kitchen
Introduction to Pink Marble Countertops
Pink marble countertops are an elegant and unique addition to any kitchen, combining natural beauty with a touch of luxury. Known for their soft yet striking appearance, pink marble adds warmth and sophistication to interior spaces. The trend of pink marble countertops is on the rise, attracting homeowners and designers looking for a standout material that is both stylish and versatile.

Why Choose Pink Marble?
Choosing pink marble brings a distinctive aesthetic that differs from traditional neutrals like white, grey, or black. Pink marble offers a variety of hues, from subtle blush to deep rose, making it adaptable to both modern and classic kitchen designs. This type of marble stands out for its beauty, and it works well with various styles, from minimalistic and contemporary to vintage-inspired interiors. Pink marble countertops are an ideal choice for those who want their kitchens to feel warm, inviting, and unique.
Types of Pink Marble Countertops
Rosa Portogallo:
Known for its pale pink tone, this marble is sourced from Portugal and has a subtle, elegant veining.
Pink Onyx:
Although technically an onyx, its unique translucent pink appearance is often used in countertops for a bold, standout look.
Rosa Verona:
A striking pink marble from Italy, featuring a mix of beige and pink hues with earthy veins.
Rosa Levante:��
With its beautiful light pink background and delicate veins, this marble is ideal for a soft, elegant kitchen.
Indian Pink Marble:
Often found in deeper hues, this variety brings vibrancy and is popular for both countertops and flooring.
Each type offers unique shades and patterns, allowing homeowners to choose one that fits their aesthetic and functional preferences.
Benefits of Using Pink Marble in Interiors
Pink marble has several advantages that make it a sought-after material:
Aesthetic Appeal:
Adds an unmatched elegance and luxurious feel to spaces.
Durability:
Marble is strong, heat-resistant, and long-lasting, making it suitable for kitchen environments.
Timelessness:
Marble, especially pink varieties, has a classic appeal that transcends trends.
Uniqueness:
Each slab of marble is naturally one-of-a-kind, giving your kitchen a personalized touch.
Where to Use Pink Marble Countertops
Pink marble countertops work best in spaces where you want to add charm and sophistication:
Kitchen Countertops:
The kitchen island or main countertop is an ideal place to highlight pink marble.
Backsplashes:
A pink marble backsplash can create a cohesive look and complement neutral countertops.
Bathroom Vanities:
The elegance of pink marble is perfect for luxurious bathroom designs.
Accent Walls:
For a dramatic look, consider using pink marble as an accent wall in the kitchen or dining area.
Caring for and Maintaining Pink Marble Countertops
Marble is a porous stone, so it requires regular maintenance to stay in pristine condition. Here’s how to care for your pink marble countertops:
Regular Sealing:
Marble should be sealed annually to prevent staining and maintain its durability.
Gentle Cleaning:
Use mild, pH-neutral cleaners to avoid damaging the stone. Avoid acidic substances like vinegar or lemon.
Avoid Scratches:
Although durable, marble can scratch easily, so always use cutting boards and avoid placing sharp objects directly on the surface.
Wipe Spills Promptly:
Marble is sensitive to acidic substances, so cleaning up spills immediately helps prevent etching.
Design Inspirations for Pink Marble Countertops
Minimalist Elegance:
Pair pink marble countertops with white or pastel cabinetry for a soft, minimalist look.
Modern Glam:
Combine pink marble with gold fixtures and hardware to enhance the luxurious feel.
Industrial Contrast:
Pink marble looks stunning with darker tones, such as matte black cabinetry or iron accents.
Vintage Charm:
For a classic, old-world feel, pair pink marble with deep wood tones and vintage-style fixtures.
Bold Accents:
Make your pink marble countertop a focal point by using bold accents like green plants or vibrant utensils.
Pros and Cons of Pink Marble Countertops
Pros:
Visually stunning and unique.
Adds value and sophistication to the home.
Durable with proper care and maintenance.
Heat resistant and suitable for cooking spaces.
Cons:
Higher maintenance compared to other stones.
Susceptible to staining and etching from acidic substances.
Often more expensive than other materials.
Limited color options in natural pink hues.
Comparing Pink Marble with Other Countertop Materials
When deciding on pink marble, it’s essential to consider how it stacks up against other materials:
Granite:
Granite is less porous, making it more stain-resistant. However, pink marble offers a more luxurious and softer look.
Quartz:
Quartz countertops are non-porous and low-maintenance but lack the natural variations and uniqueness of marble.
Concrete:
Concrete is industrial and durable but lacks the natural beauty of pink marble’s veining.
Laminate:
Laminate is budget-friendly but doesn’t offer the durability or luxurious look of marble.
Cost Considerations for Pink Marble Countertops
Pink marble countertops generally range between $50 to $200 per square foot, depending on the type and origin. Other factors affecting cost include:
Thickness:
Thicker slabs can be more expensive.
Customization:
Unique cuts, edges, and finishes can add to the cost.
Installation:
Professional installation is recommended for marble and may add significantly to the final cost.
Location:
Local availability can influence price, with imported varieties typically costing more.
Where to Buy Pink Marble Countertops
Pink marble countertops can be purchased from high-end stone suppliers, specialized marble showrooms, and online retailers. Popular places to buy include:
Local Stone Suppliers:
Often have a selection of pink marble slabs to view in person.
Home Improvement Stores:
Some large retailers offer marble options or can special order pink varieties.
Online Retailers:
Websites like Marble.com and Stone Contact offer a range of pink marble options, though it’s essential to order from reputable sources.
Specialty Marble Vendors:
These vendors may offer rare pink marble varieties and custom options.
Conclusion
Pink marble countertops can transform a kitchen into an elegant and unique space, combining luxury with warmth. While pink marble requires extra care, its durability, beauty, and timeless appeal make it a worthwhile investment. Whether you’re aiming for a minimalist look or bold, statement-making design, pink marble offers versatile options that can elevate any kitchen into a dream space
0 notes
Text
Trending Custom Cabinet Designs for Kitchens in Vaughan in 2024

The kitchen is the heart of any home, where families gather, meals are prepared, and memories are made. For many homeowners in Vaughan, having a beautiful and functional kitchen is a top priority, and the right cabinetry can make all the difference. As we move into 2024, new trends in custom cabinet design are emerging that can transform your kitchen into a stylish and practical space. From sleek modern aesthetics to timeless classics, this year brings exciting options for those looking to enhance their kitchens with custom-built cabinets.
1. Sleek and Minimalistic Cabinet Designs
One of the hottest trends in 2024 is the move toward sleek, minimalistic cabinet designs. Homeowners are increasingly favoring clean lines, smooth surfaces, and simple yet elegant hardware that provide a contemporary feel. These custom cabinets in Vaughan often feature handle-less doors and drawers, which create a seamless appearance. This design trend not only gives a modern look but also maximizes the available space, making your kitchen feel more open and inviting. It is perfect for those who appreciate a minimalist aesthetic with a focus on functionality.
2. Two-Tone Cabinets for a Dynamic Look
Two-tone cabinets are another trend gaining traction in Vaughan's kitchen designs. This approach involves using two different colors or finishes for upper and lower cabinets or pairing cabinets with an island of a different hue. This contrast adds depth and visual interest to the kitchen, making it a focal point of the home. When working with a custom cabinet maker, you can choose complementary colors that match your style, such as navy blue and white or natural wood and matte black. This trend allows for a personalized touch, giving your kitchen a unique and dynamic appearance.
3. Custom Built Cabinets with Natural Wood Finishes
Natural wood finishes are making a strong comeback in 2024, with homeowners leaning towards earthy tones that bring warmth and texture to the kitchen. Custom-built cabinets made from high-quality wood such as oak, walnut, or maple provide a timeless and rustic appeal. The beauty of working with a custom cabinet maker is that you can select the wood grain, stain, and finish that best suits your taste and the overall aesthetic of your home. Natural wood cabinetry pairs well with various countertop materials, from marble to granite, making it a versatile choice for any kitchen.
4. Smart Storage Solutions in Custom Cabinet Design
As more homeowners look to maximize their kitchen's functionality, innovative storage solutions have become a key focus in custom cabinet design. Pull-out pantry shelves, deep drawers for pots and pans, built-in spice racks, and hidden compartments are some of the smart storage options that can be integrated into custom cabinets. These features help keep the kitchen organized and clutter-free, enhancing both its appearance and usability. Working with a skilled custom cabinet maker ensures that every inch of your kitchen is optimized for storage, tailored to your specific needs and lifestyle.
5. Open Shelving Paired with Best Kitchen Cabinets
Open shelving is a trend that continues to evolve in 2024, often paired with the best kitchen cabinets to create a balanced and airy feel in the kitchen. Open shelves allow homeowners to display their favorite dishware, cookbooks, and decorative items, adding a personal touch to the kitchen. When combined with custom cabinetry that offers closed storage for items you’d rather keep hidden, this trend strikes a perfect balance between style and practicality. This approach works particularly well in kitchens with a modern farmhouse or Scandinavian design aesthetic.
6. Bold Colors and Statement Cabinet Design Ideas
While neutral colors like white, gray, and beige remain popular, 2024 sees a rise in bold colors and statement-making cabinet design ideas. Deep greens, rich blues, and even shades of burgundy are becoming more common in custom kitchen cabinets. These bold choices can create a dramatic and luxurious atmosphere, especially when combined with brass or gold hardware. A custom cabinet maker can help you experiment with colors that complement your kitchen's overall theme while ensuring that the cabinets remain a standout feature.
With so many exciting trends in custom cabinets in Vaughan for 2024, now is the perfect time to refresh your kitchen space. Whether you are drawn to sleek minimalism, dynamic two-tone combinations, natural wood finishes, or smart storage solutions, there is a trend to suit every taste and style. Custom cabinetry allows you to bring your vision to life, ensuring your kitchen is both functional and aesthetically pleasing. At Magna Custom Cabinetry and Design, we specialize in creating unique and high-quality custom-built cabinets tailored to your specific needs. Our team of skilled artisans and designers are dedicated to helping you achieve the kitchen of your dreams with the best kitchen cabinets that reflect the latest trends and your style. To explore our range of custom cabinet design options or to discuss your next project, contact us today at 416-727-9795. Let us transform your kitchen with beautiful, custom cabinetry that will stand the test of time!
0 notes
Text
How to Choose the Perfect Color Scheme for Your San Jose Kitchen Renovation
Renovating your kitchen is one of the most exciting and rewarding home improvement projects. It gives you the chance to breathe new life into your space, improve functionality, and, of course, add a personal touch. But with so many options out there, choosing the perfect color scheme can feel overwhelming. Especially in a city like home remodeling san jose, where modern trends meet cozy suburban charm, the choice becomes even more impactful. So, how do you choose a color scheme that works for both style and practicality? Let's walk through some tips to help you make that decision easier.

1. Consider Your Kitchen's Natural Light
San Jose enjoys plenty of sunshine, but how much light your kitchen receives should influence your color choices. Natural light can make your kitchen appear brighter and more spacious, allowing you to play with darker hues like navy blue, charcoal, or forest green without making the room feel cramped. On the other hand, if your kitchen is on the darker side, you’ll want to opt for lighter tones like white, cream, or light pastels to brighten up the space.
2. Match the Color with Your Home’s Overall Theme
Since San Jose features a mix of architectural styles, from modern minimalist to Spanish-style homes, it’s essential to keep your kitchen in sync with the rest of your house. For modern homes, neutral palettes like gray, white, or black paired with metallic accents can create a sleek look. If you’re renovating a Spanish-style kitchen, warm colors like terracotta, mustard yellow, and rich browns will complement the home’s earthy charm.
3. Focus on Functionality
Kitchens are high-traffic areas, so your color scheme should be as practical as it is beautiful. Lighter colors may create a clean and airy vibe, but they can show stains and wear more quickly. For example, if you love the look of white cabinets, consider using a more durable, easy-to-clean finish. Darker shades are more forgiving and can hide smudges, but they can also make the space feel smaller, so balance them out with lighter countertops or backsplashes.
4. Complement Your Cabinets and Countertops
Your cabinets and countertops are major focal points in your kitchen, and they will largely determine how your color scheme comes together. If you’re installing new cabinets, you have more flexibility in choosing a color scheme, but if you're working with existing cabinetry, make sure the colors you choose complement each other. For example, white cabinets with gray or blue undertones pair well with dark granite countertops. If your cabinets are a wood tone, look for colors that bring out the natural beauty of the wood, such as warm whites or olive greens.
5. Take Inspiration from San Jose’s Natural Beauty
San Jose's scenic views and lush landscapes can serve as great inspiration for your color scheme. Earthy tones like sandy beige, leafy green, or sky blue can bring the outdoors inside and create a tranquil kitchen atmosphere. Pair these natural hues with materials like stone countertops, wooden floors, or tile backsplashes for an organic and welcoming feel.
6. Go Bold with an Accent Wall or Island
If you're hesitant about committing to a bold color for the entire kitchen, why not test it out with an accent wall or island? These smaller areas allow you to play with bright or dark colors without overwhelming the space. A deep teal or emerald green island, for example, can be a striking feature in an otherwise neutral kitchen. Similarly, a bold backsplash or wall behind the stove can add a pop of personality while keeping the overall look cohesive.
7. Think About Your Future
While it's tempting to go for trendy colors, you also want to ensure your kitchen’s color scheme remains appealing for years to come. Neutral and timeless colors tend to have better longevity and resale value. Whites, grays, and soft blues are great for creating a classic look that won’t go out of style. That said, if you’re planning on staying in your home long-term, don’t be afraid to add some personal flair—just balance it with neutral elements to ensure the room doesn’t feel too trendy.
8. Use a 60-30-10 Rule
When choosing your color scheme, consider following the 60-30-10 rule: 60% of your kitchen’s color should come from your walls and cabinets, 30% from your flooring and countertops, and 10% from accents like decor, lighting fixtures, and bar stools. This rule helps create balance while giving your space a cohesive yet dynamic feel. For example, you might choose white or cream for your walls and cabinets (60%), light gray for your countertops and floors (30%), and add a splash of color with yellow or teal accents (10%).
9. Get Samples and Test Before Committing
Before making any final decisions, it's always a good idea to get paint samples and test them on different walls in your kitchen. Colors can look drastically different depending on the lighting and time of day. You can also get samples of tiles, countertops, and flooring to see how everything works together. Taking the time to test before you commit can save you from costly mistakes down the line.
10. Consult with a Professional
If you’re feeling stuck or overwhelmed, don’t hesitate to consult with a professional interior designer or contractor. Many San Jose-based contractors have years of experience designing kitchens and can help you choose the best color scheme to match your style, budget, and the unique features of your home.
Choosing the perfect color scheme for your Kitchen Remodeling Contractor San Jose can seem daunting, but with a little thought and planning, you can create a space that’s beautiful, functional, and uniquely yours. By considering factors like natural light, home architecture, and personal style, you can achieve a balanced, timeless look that’ll make your San Jose kitchen the heart of your home.
0 notes
Text
Vibrant Spaces The Impact of Colorful Cabinets on Interior Design
In the realm of interior design, cabinets play a crucial role not only for their functional utility but also as significant aesthetic elements. Traditionally, cabinetry has been dominated by neutral tones, primarily whites, blacks, and natural wood finishes. However, an emerging trend in modern interior design embraces colorful cabinets, transforming ordinary spaces into vibrant and dynamic environments. This shift towards colorful cabinetry is redefining the way we perceive and interact with our living spaces.

The Power of Color
Colors have a profound impact on mood and perception. They can evoke emotions, create illusions of space, and define the overall ambiance of a room. By incorporating colorful cabinets, homeowners and designers can infuse a sense of personality and energy into their spaces. For instance, bold hues like deep blues, vibrant greens, or rich reds can make a dramatic statement, while pastel shades can create a soothing and inviting atmosphere.
Versatility and Expression
Colorful cabinets offer unparalleled versatility. They can complement a variety of design styles, from contemporary and modern to rustic and eclectic. A bright yellow cabinet refinishing in birmingham can add a pop of sunshine to a minimalist kitchen, while a muted teal can enhance the vintage charm of a shabby chic living room. The choice of color can reflect personal tastes and preferences, allowing homeowners to express their unique identities through their interiors.
Creating Focal Points
One of the most effective uses of colorful cabinets is creating focal points within a room. A vibrant island in an otherwise neutral kitchen can become the centerpiece, drawing attention and adding visual interest. Similarly, colorful bathroom vanities can break the monotony and add an element of surprise to the space. By strategically placing colorful cabinets, designers can guide the flow of a room and highlight specific areas.
Balancing Boldness
While the idea of colorful cabinets is exciting, it's essential to balance boldness with harmony. Too many bright colors can overwhelm a space, making it feel chaotic rather than cohesive. To achieve the perfect balance, designers often pair colorful cabinets with neutral backdrops or complementary hues. For instance, a deep emerald green cabinet can be paired with white marble countertops and brass fixtures for a sophisticated look. Alternatively, soft gray walls can tone down the intensity of a bright orange cabinet, creating a balanced and visually appealing space.
Practical Considerations
In addition to aesthetic benefits, colorful cabinets also offer practical advantages. Darker hues can hide stains and wear better than lighter shades, making them ideal for high-traffic areas like kitchens. Matte finishes can reduce the visibility of fingerprints, while glossy finishes can reflect light and make a space feel larger. Homeowners should consider these practical aspects when choosing the color and finish of their cabinets to ensure they meet both style and functionality needs.
Embracing Trends
The trend of colorful cabinets is part of a broader movement towards personalization and individuality in interior design. As people seek to create homes that reflect their personalities and lifestyles, the demand for unique and customized cabinetry solutions continues to grow. This trend encourages creativity and innovation, pushing the boundaries of traditional design and allowing for more expressive and personalized living spaces.
colorful cabinets are a transformative element in interior design, offering a blend of functionality and artistic expression. By thoughtfully incorporating vibrant hues into cabinetry, homeowners and designers can create dynamic, engaging, and personalized spaces that stand out and leave a lasting impression. Whether through bold statements or subtle accents, the use of color in cabinets opens up a world of possibilities for modern interiors.
For more info:-
Colours Cabinets
cabinet painting
0 notes
Text
Create a Beautiful Focal Point in Your Kitchen with a Shaker Cabinet Island
The kitchen is often considered the heart of the home, a place where family and friends gather to share meals and create memories. One of the best ways to enhance the functionality and aesthetics of your kitchen is by incorporating a shaker cabinet island. Known for its simplicity, durability, and timeless appeal, a shaker style island can transform your kitchen into a stylish and efficient space. In this article, we will explore the benefits of a shaker island, how to choose the right one, and tips for integrating it seamlessly into your kitchen decor.

The Charm of Shaker Style Islands
What Makes Shaker Style Unique?
Shaker furniture, rooted in the principles of the Shaker community from the 18th century, is celebrated for its minimalist design, clean lines, and impeccable craftsmanship. The shaker style island is no exception, featuring panelled doors, simple knobs, and an unadorned yet elegant appearance. This design ethos ensures that the island complements a wide range of kitchen styles, from traditional to modern.
Benefits of a Shaker Island
Timeless Appeal: The simplicity of the shaker design means it never goes out of style. It adds a classic touch that can adapt to changing trends.
Versatility: A shaker island can blend with various kitchen aesthetics, making it a versatile choice for homeowners.
Durability: Shaker cabinets are built to last, crafted from high-quality wood and designed with durability in mind.
Functionality: Besides providing extra storage and counter space, a shaker island can serve as a dining area, a spot for meal prep, or a gathering place for guests.
Choosing the Right Shaker Cabinet Island
Size and Layout Considerations
Before selecting a shaker island, it’s essential to consider the size and layout of your kitchen. Measure the available space to ensure the island fits comfortably without obstructing the flow of movement. Ideally, there should be at least 36 inches of clearance around the island to allow easy access.
Material and Finish
Shaker islands are typically made from solid wood, such as maple, cherry, or oak. The choice of wood can influence the island’s appearance and durability. When it comes to finishes, you can choose from natural wood stains that highlight the grain, or painted finishes for a more contemporary look. Popular colours include classic white, soft grey, and navy blue, each adding a unique charm to your kitchen.
Storage and Functionality
Consider your storage needs and how the island can address them. Shaker islands can be customized with drawers, shelves, and cabinets to store kitchen essentials. Some designs also include built-in appliances, like wine coolers or microwaves, enhancing the island’s functionality. Additionally, features like pull-out trash bins and spice racks can keep your kitchen organized and clutter-free.
Integrating the Shaker Island into Your Kitchen Decor
Coordinating with Existing Elements
To ensure a cohesive look, coordinate your shaker island with existing kitchen elements, such as cabinetry, countertops, and backsplash. Matching the island’s finish to your kitchen cabinets can create a harmonious look, while a contrasting colour can make the island a standout focal point. For instance, if your kitchen has white cabinets, a navy blue shaker island can add a pop of colour and visual interest.
Lighting and Seating
Proper lighting is crucial for highlighting your shaker island and enhancing its functionality. Pendant lights are a popular choice, providing focused illumination while adding a decorative touch. Choose fixtures that complement the style of your island and the overall decor of your kitchen.
Seating is another important consideration, especially if your island will double as a dining area. Bar stools or counter-height chairs can provide comfortable seating for family and guests. Opt for seating that matches the style and colour of your island to maintain a cohesive look.
Decor and Accessories
Personalize your shaker island with decor and accessories that reflect your style. A vase of fresh flowers, a bowl of fruit, or a stylish cutting board can add warmth and personality to the space. Keep the decor simple to maintain the shaker aesthetic of minimalism and functionality.

A shaker cabinet island is an excellent addition to any kitchen, offering both beauty and practicality. Its timeless design, versatility, and durability make it a valuable investment for your home. By carefully considering size, material, and functionality, you can choose a shaker island that perfectly suits your needs and complements your kitchen decor. With the right lighting, seating, and accessories, your shaker island will become a beautiful focal point that enhances the heart of your home.
Incorporating a shaker style island into your kitchen not only improves its functionality but also elevates its aesthetic appeal. Whether you prefer a classic or modern look, the simplicity and elegance of a shaker island will undoubtedly make your kitchen a more inviting and stylish space.
0 notes
Text
10 Kitchen Design Ideas That Will Leave a Lasting Impression
The kitchen is the heart of the home, and a well-designed kitchen can make a lasting impression. Whether you're remodeling your existing kitchen or designing a new one, incorporating innovative and stylish kitchen design ideas can elevate your space and enhance your cooking experience. In this article, we'll explore ten kitchen design ideas that will leave a lasting impression on anyone who enters your home.
1. Open Shelving:
Open shelving is a popular trend in kitchen design that adds a modern and airy feel to any space. Instead of traditional upper cabinets, consider installing open shelves to display your favorite dishes, glassware, and cookbooks. Open shelving not only creates a sense of openness but also allows you to showcase your personal style and add character to your kitchen design.
2. Statement Lighting
Statement lighting fixtures can serve as both functional and decorative elements in your kitchen design. Whether you choose a dramatic chandelier, sleek pendant lights, or industrial-style fixtures, statement lighting can add visual interest and personality to your space. Install pendant lights above the kitchen island or dining area to create a focal point and enhance the overall ambiance of your kitchen design.
3. Two-Tone Cabinets:
Two-tone cabinets are a popular trend in kitchen design that adds depth and visual interest to any space. Instead of sticking to one color for all of your cabinets, consider mixing and matching different colors or finishes for the upper and lower cabinets. For example, you could pair white upper cabinets with navy blue lower cabinets for a classic yet modern look. Two-tone cabinets allow you to add contrast and dimension to your kitchen design while creating a custom look that reflects your personal style.
4. Smart Storage Solutions:
Innovative storage solutions can help you make the most of your kitchen space and keep your countertops clutter-free. Consider installing pull-out pantry shelves, corner drawers, or vertical dividers to maximize storage and make it easier to access your pots, pans, and kitchen gadgets. Smart storage solutions not only help you stay organized but also contribute to a clean and streamlined kitchen design.
5. Quartz Countertops:
Quartz countertops are a popular choice for kitchen design due to their durability, versatility, and low maintenance requirements. Unlike natural stone countertops, quartz countertops are non-porous and resistant to stains, scratches, and bacteria, making them ideal for busy kitchens. Available in a wide range of colors and patterns, quartz countertops can complement any kitchen design style, from modern to traditional.
6. Large Kitchen Island:
A large kitchen island can serve as the focal point of your kitchen design and provide additional workspace, storage, and seating. Whether you use it for meal prep, entertaining, or casual dining, a well-designed kitchen island can enhance the functionality and flow of your space. Consider incorporating built-in appliances, such as a cooktop, sink, or wine fridge, into your kitchen island to create a functional and stylish centerpiece for your kitchen design ideas
7. Mix-and-Match Materials:
Mixing and matching different materials, textures, and finishes is a great way to add visual interest and personality to your kitchen design. Consider combining materials such as wood, metal, glass, and stone to create a dynamic and cohesive look. For example, you could pair wood cabinets with metal hardware, glass tile backsplash, and marble countertops for a stylish and sophisticated kitchen design that reflects your unique style.
8. Integrated Appliances:
Integrated appliances are a popular trend in kitchen design that allows you to maintain a clean and streamlined look in your space. Instead of traditional freestanding appliances, consider integrating your refrigerator, dishwasher, and microwave into your cabinetry for a seamless and cohesive look. Integrated appliances not only help you save space but also contribute to a modern and sophisticated kitchen design ideas
9. Bold Backsplash:
A bold backsplash can add a pop of color and personality to your kitchen design and serve as a focal point in your space. Consider using bold and colorful tiles, such as subway tile, mosaic tile, or patterned tile, to create a striking backsplash that complements your cabinetry and countertops. Whether you choose a vibrant hue or a bold pattern, a bold backsplash can add visual interest and personality to your kitchen design.
10. Functional and Stylish Hardware:
Hardware is the jewelry of your kitchen design and can make a big impact on the overall look and feel of your space. Consider choosing hardware that is both functional and stylish, such as sleek drawer pulls, modern cabinet knobs, or industrial-style handles. Whether you prefer a polished chrome finish, a matte black finish, or a brushed brass finish, stylish hardware can add the perfect finishing touch to your kitchen design
Conclusion
Incorporating these ten kitchen design ideas into your space can help you create a functional, stylish, and inviting kitchen that will leave a lasting impression on anyone who enters your home. Whether you're remodeling your existing kitchen or designing a new one, the team at TeamHome can help you bring your vision to life. Contact us today to learn more about our kitchen design services and start creating the kitchen of your dreams.
0 notes
Text
Kitchen Makeovers in Sydney Boost Resale Value
Update your kitchen to boost resale value. Kitchen renovations can include new bench tops, cabinets, appliances, lighting, tiling and painting.
A thorough assessment of your current kitchen is the first step towards making your dream renovation a reality. This process involves identifying your needs and goals for the space.
Budget
Kitchen makeovers are a great way to freshen up your home without the expense of a full kitchen renovation. These projects can include new doors, drawer fronts, backsplashes, and hardware. You can also add a pop of color or a focal point by changing the lighting fixture. The results can be very dramatic and will greatly increase the resale value of your home.
Choosing the right contractor for your project is important to ensure that your kitchen upgrade will be both cost-effective and high-quality. Look for contractors with experience designing and building quality kitchens for a variety of budgets. They should also have the proper licenses and insurance to give you peace of mind.
A budget kitchen renovation can be as simple or as complex as you want. A basic update may be as easy as painting or re-tiling your kitchen, but it could also involve replacing the benchtops, sinks, and appliances. A more extensive renovation can involve structural changes, such as moving or removing walls and moving electrical outlets and plumbing.
Design
Unlike full kitchen renovations that may involve changing the layout of a room, a makeover involves updating the appearance of the existing space without making major structural changes. These updates typically include changing benchtops, cabinetry, taps and fixtures, and painting. A well-designed kitchen can provide increased functionality and a fresh new look.
With a rock-solid reputation, Sydney Budget Kitchens and Bathrooms are the go-to specialists for bespoke home transformations. Their clients laud them for their professionalism, value-driven pricing, and willingness to accommodate their ideas. Mick, the team’s lead designer, is a consummate professional with an impeccable demeanor.
A stalwart of the industry, Dezina Kitchen and Bathroom Renovations is a familyowned business with years of experience in home renovations. Their team of experts combines innovative designs with sustainability and practicality to create modern kitchens that are both beautiful and functional. Customers laud Vince, the company’s chief renovator, for his promptness, professionalism, and attention to detail. They also value his ability to stay within budget and deadlines.
Cabinetry
Cabinets are one of the most expensive parts of a kitchen renovation, so it’s important to choose a quality brand with a solid reputation. Whether you’re replacing doors or designing a custom set, choosing a color palette and design style early on will help make other decisions easier. White is a popular choice, but many designers offer custom shades and wood stains as well.
To lighten up dark cabinets, add some open storage to allow natural light in. Designer Tim Ouyang removed a row of upper cabinets to create a wall of open shelving in this kitchen, letting natural light bounce around the room and highlight the colorful dishes.
If you don’t want to invest in a new set of cabinets, swapping out the hardware is an inexpensive way to refresh your kitchen. Changing the handle or pull style can add instant visual impact. Also consider upgrading to full-extension drawer guides or soft-close stops that prevent the slamming of doors and drawers.
Layout
The best kitchen makeovers in sydney use innovative solutions to help homeowners create beautiful and functional spaces. Some of these innovations include multipurpose islands, foldable countertops and light colors to maximise space. They also consider workflow and ergonomics. They can help you determine the most suitable layout for your kitchen and choose the best appliances and fixtures to suit your needs.
In contrast to a kitchen renovation, a kitchen makeover is a smaller-scale update that changes the appearance of your kitchen without changing the structural layout or installing new cabinets. This may include updating the benches/cabinetry to stylish high-quality materials, re-tiling and painting. It can be a more affordable option than a full renovation.
However, a full renovation of your kitchen will usually involve a lot more construction work and will require you to move out for a longer period of time. Depending on the size of your kitchen, you will need to decide whether or not you want to install an island. You may also need to relocate the sink and change the position of plumbing and electrical.
0 notes
Text
Cooking in Style: Trendy Kitchen Remodeling Tips for a Modern Makeover

In the heart of every home, the kitchen stands as a space where families gather, meals are prepared, and memories are created. A stylish and modern kitchen not only enhances the overall aesthetics of your home but also elevates the culinary experience. If you're considering a kitchen makeover, here are some trendy remodeling tips to bring your cooking space into the contemporary era.
1. Open Concept Design: Embrace the trend of open-concept kitchens that seamlessly integrate with the rest of your living space. Knock down unnecessary walls to create a spacious and inviting atmosphere. This not only promotes better communication but also allows natural light to flood the area, making it a brighter and more welcoming space.
2. Sleek and Functional Cabinetry: Opt for sleek, handle-less cabinets to achieve a minimalist and modern look. High-gloss finishes in neutral tones like white, gray, or black add a touch of sophistication. Consider deep drawers and pull-out shelves for convenient storage, keeping your kitchen clutter-free and organized. For expert advice on cabinetry, contact Sunnylea Homes, your go-to partner for elegant and functional kitchen solutions.
3. Smart Appliances: Infuse technology into your kitchen with smart appliances that make cooking a breeze. From smart refrigerators to Wi-Fi-enabled ovens, these innovations not only add a futuristic touch but also enhance efficiency. Imagine preheating your oven on your way home or checking the contents of your fridge from your smartphone. Stay ahead of the curve with the latest kitchen gadgets to make your culinary experience truly cutting-edge.
4. Quartz Countertops: Say goodbye to traditional granite and welcome the elegance of quartz countertops. Durable, low-maintenance, and available in a variety of colors and patterns, quartz adds a touch of luxury to your kitchen. Its non-porous nature makes it resistant to stains, ensuring your countertops stay pristine even after the messiest cooking sessions.
5. Statement Lighting: The entire atmosphere of your kitchen can be changed by the lighting. Incorporate statement pendant lights or chic chandeliers above the kitchen island to create a focal point. Choose fixtures that complement your overall design aesthetic and provide ample task lighting for cooking. A well-lit kitchen not only looks stunning but also ensures a functional and safe cooking environment.
6. Bold Backsplashes: Use a striking backsplash to create a statement. Subway tiles are timeless, but consider experimenting with geometric patterns, vibrant colors, or even textured materials like marble or metal. A striking backsplash not only protects your walls from splatters but also adds a touch of personality to your kitchen.
7. Mixed Materials: Embrace the trend of mixing different materials for a visually dynamic kitchen. Combine wood, metal, and glass elements to create a harmonious blend of textures. From wooden flooring to stainless steel appliances and glass-fronted cabinets, the juxtaposition of materials adds depth and character to your kitchen space.
8. Functional Islands: A kitchen island is not just a countertop; it's a multifunctional space that can serve as a prep area, dining table, or even a home office. Choose a design that complements your kitchen layout and provides additional storage. An island with built-in power outlets can also serve as a charging station for your gadgets, making it a truly versatile centerpiece.
9. Natural Elements: Incorporate natural elements into your kitchen design to bring the outside inside. Consider adding potted plants, herb gardens, or even a small indoor waterfall for a refreshing touch. Natural materials like wood and stone contribute to a warm and inviting atmosphere, creating a perfect balance with the sleek and modern features.
10. Personalized Touches: Finally, infuse your personality into the kitchen design with personalized touches. Display your favorite cookbooks, incorporate family photos, or add unique artwork to create a space that reflects your style. A well-designed kitchen is not just about following trends; it's about creating a space that feels like home.
Embark on your kitchen remodeling journey with these trendy tips, and transform your cooking space into a stylish haven where functionality meets aesthetics. For expert guidance on creating your dream kitchen, contact Sunnylea Homes, your trusted partner in crafting elegant and modern living spaces. Elevate your culinary experience and make your kitchen the heart of your home in true contemporary style.
0 notes
Text
Elevate Your Cooking Experience With Luxury Kitchen Design
Create a professional chef’s kitchen by adding features like a stainless steel backsplash, designed to withstand the test of time. Stainless steel is stain-resistant, easy to clean to a shine, and compliments a wide variety of faucet finishes.
Stylish open shelves are an integral part of many luxury kitchen designs. Keep them clean, organized and free of clutter.
Sleek Design
One of the most common elements that define a luxury kitchen design is its sleek appearance. Sleek cabinets are crafted from expensive woods and feature detailed molding. They also include ample storage to keep the space clean and organized.
Adding a luxurious touch to your kitchen can be as simple as choosing a statement color for your countertops or cabinetry. Dark hues are a popular option as they add drama to the room and pair well with metallic fixtures.
Marble kitchen countertops are a classic choice that exudes elegance. This contemporary luxury kitchen combines white cabinets and herringbone patterned countertops to create a clean look that’s perfect for entertaining. A wooden rustic floor and white barstools complete this sophisticated kitchen. This luxury kitchen also features a unique full marble backsplash and gold details on the range hood that add to its uniqueness.
Natural Light
When designing a luxury kitchen, consider how natural light can enhance the design. A large glazed window opens up the space and creates a beautiful backdrop for your kitchen. It’s also possible to integrate a pantry that displays healthy snacks and bottled water like a modern designer deli case.
Glossy white surfaces reflect light, creating a clean and elegant look that’s ideal for luxury kitchen designs. Add a touch of brass to your luxury kitchen by choosing faucets, light fixtures and cabinet hardware in this sophisticated material.
Stainless steel is another high-end material that is often found in luxury kitchens. This durable material is easy to clean, looks great with a variety of faucet finishes and features antibacterial properties. Upgrade your kitchen with a stainless steel sink, such as the Bacifore designed 30″ apron-front butler sink by Mick De Giulio.
Decorative Touches
Turn your luxury kitchen into a work of art with creative details. Elaborate cutting boards and modern vases can instantly add texture and visual interest, while mirrored backsplashes reflect light for a brighter and more spacious aesthetic.
Stainless-steel accents can create a sense of elegance and sophistication in your kitchen design. Look for metallic finishes on light fixtures, faucets and cabinet hardware to make a subtle and elegant statement.
High-gloss surfaces are an essential element of luxury kitchens, especially when they’re paired with neutral colors and natural wood textures. In this Florida kitchen by interior designer Maite Granda, a wall of seamless white cabinets is interrupted only by stacked ovens and a custom-built storage solution. Brass light figures and sink fittings complete the sleek and sophisticated look.
Hidden Pantry
While Instagram-worthy pantries with rows of apothecary jars are a major kitchen trend, hidden pantries are a luxury upgrade that add an extra touch of elegance to your home. These smart cabinets blend seamlessly into your kitchen’s design by concealing the entrance behind a door that matches the cabinetry.
This means your pantry can have a door that looks like it’s just another cabinet, or you can use overlay panels to make the pantry look completely seamless. Hidden pantry doors work best when located directly next to deeper cabinetry, such as beside your wall oven or refrigerator.
These intelligent storage solutions can be created anywhere in your kitchen. You can even design a pantry as part of your kitchen island or in an open hallway that leads to the dining room. A hidden butler’s pantry can also add a high-end touch to your home and increase its resale value.
Minimalism
The kitchen should be a calming oasis, where food preparation and family meals can thrive. Even though modern minimalist designs are incredibly functional, they do not have to be sterile or impersonal. Instead, luxury minimalist design concepts can be enriched with a variety of aesthetic touches, including natural stone surfaces, wood accents and aged metal finishes.
While classic minimalist styles tend to stick with neutral colors, this new take on the style known as minimaluxe uses warmth and texture to create a more inviting feel. In addition to the use of different shades and materials, arranging practical items in thoughtful vignettes adds interest to the space rather than visual clutter. This helps maintain a streamlined appearance, while allowing for a few eye-catching touches like this custom wood and brass pendant.
.video-container {position: relative;padding-bottom: 56.25%;padding-top: 1px; height: 0; overflow: hidden;} .video-container iframe, .video-container object, .video-container embed {position: absolute;top: 0;LEFT: 0;width: 100%;height: 100%;}
youtube
Metro Vancouver’s Premier Kitchen and Bath Renovation Company
Your kitchen is more than just a place to cook; it’s a space that brings people together, connects them, and helps them feel relaxed and comfortable. It’s a space that makes you proud to invite guests over, and it’s a space that lets you show off your personality and style. That’s why Vancouver Kitchen Renovation wants to help you create the perfect kitchen for yourself and your family. Whether you’re interested in updating your existing kitchen or starting from scratch, we can help you turn your dream kitchen into reality. We believe kitchens aren’t just functional spaces; they bring families together, connect them, inspire creativity, and allow them to express themselves. So we strive to create designs that reflect these values, and we’re excited to share them with you.
We understand that to be successful is to stay ahead of the curve. That means staying current with the latest technology and design trends. We always want to improve our products or services without breaking the bank. That’s why we stay connected to the latest technologies of NKBA, National Kitchen and Bath Association. In addition, at Vancouver Kitchen renovation, our primary focus is providing sustainable kitchen design and renovation packages, and we believe in sustainable living. Sustainable living is a way of life in harmony with nature. It is a lifestyle which focuses on the preservation of our environment. Sustainable living is a philosophy emphasizing respect for the environment and concern for its well-being. This means we should take care of the planet and treat it as if it were our home. We should try to preserve what we have and protect it from destruction. If we do this, we will enjoy the benefits of the earth’s resources for many generations. Whether you’re planning a major remodel or adding finishing touches to your current kitchen, we’d love to discuss your project. Book your showroom consultation online.
Main Areas of Service in British Columbia:
Vancouver
North Vancouver
West Vancouver
Burnaby
Coquitlam
Squamish
Whistler
Frequently Asked Questions
Is open-concept cooking in fashion?
Open-concept cooking is still very popular as they allow for easy access to all the kitchen areas. Some homeowners prefer traditional kitchen designs, however.
One reason is that an open-concept kitchen can be pretty noisy. Open-concept kitchens can be difficult to clean due to all the cooking fumes and dust that circulate throughout the house.
Family who enjoy cooking together will love open-plan, well-designed kitchens. However, they can be a hassle if your kids like to get messy in the kitchen and won’t listen to you. If you’re considering an open-concept kitchen, carefully weigh the pros and cons before making a decision.
Which pots and pans should be placed in the kitchen’s cupboards?
Pots, pans and other small items should be stored above the stove in a cupboard. This keeps them in reach when you need them. It also makes your kitchen counters look neat and clean. A pot rack can also be a great investment to keep your pots and saucepans organized and easily accessible.
Should cabinets be lighter than walls?
There are no set rules. This decision is entirely personal and will depend on the size and shape of your kitchen. It is possible for dark cabinets to make your kitchen seem smaller or more cramped if it is small. You can brighten up the space by using lighter cabinets to make it seem larger.
Dark cabinets are great for large kitchens. They can create a warm, intimate feel, while lighter cabinets will keep it open and airy.
Ultimately, it’s up to you to decide what look and feel you want for your kitchen and choose the cabinet colour that will help you achieve that. If you’re still unsure, consult a professional designer who can help you make the best decision for your space.
Do I have to first install a countertop?
Before installing countertops or backsplashes, it is important to install the countertop. This will allow you measure accurately and to cut the backsplash to fit the countertop. Not only is the countertop a necessary component for proper backsplash installation, but it also must be installed before any appliances or plumbing fixtures.
What is the 5-zone cooking?
Innovative design allows for efficient cooking in a smaller space. It comprises five individual cooking areas: a sink area, a stove area, a fridge area, a food preparation area, and a dining area. This gives each cook their own area to work in, and reduces the need to have a large kitchen that has multiple appliances.
Maximil, a German designer of kitchens, invented the 5-zone kitchen. It is often used in European-style kitchens. It’s also a good option for families who want to reduce time and effort by cooking together in one area.
If you are considering a 5-zone kitchen for your home, there are a few things to keep in mind. First, space is essential to allow for all five zones. You must ventilate each area to keep odors from lingering in your kitchen. The third aspect of the kitchen layout must allow for easy movement among each zone.
A 5-zone kitchen can provide a stylish, efficient, and beautiful option for those who are looking to make their kitchen more modern. The 5-zone kitchen is a great addition for any home when planned well.
What are the 5 Zone Kitchen’s benefits?
The 5-zone Kitchen has many benefits.
Increased efficiency – Each cook has their own workspace, eliminating the need to move around between appliances.
More stylish – The 5-zone kitchen is commonly used in European-styled kitchens. This can add an elegant touch to your home.
Better ventilation: Each zone has adequate ventilation, which keeps odors and fumes out of the kitchen.
Better layout: The layout of the kitchen should be so that there is easy movement from one zone to another.
A 5-zone kitchen is a great option for anyone who wants a more functional and elegant kitchen. It can be an excellent addition to any home if you plan well.
Do you have flooring under your kitchen cabinets?
It’s important to have flooring under your kitchen appliances. By doing this, you can make sure your countertop is at the proper height.
Vancouver’s climate is white-colored kitchens an option?
Vancouver homeowners love white kitchens because they bring light into the space and give it a modern feel. To bring warmth into your space, however, you should consider natural elements such wood as there isn’t much sunshine in Metro Vancouver.
Statistics
Followed by cabinet cost, labour, and appliance costs consume 20 percent each of your budget. (hgtv.com)
According to Burgin, some hinges have this feature built-in, but it’s an add-on cost for other models of about $5 retail, adding up to $350 to $500 for an entire kitchen, depending on size. (hgtv.com)
In the Pacific region (Alaska, California, Washington, and Oregon), according to Remodeling Magazine, that same midrange central kitchen remodel jumps to $72,513, and a major upscale kitchen remodels jumps up $11,823 from the national average to $143,333. (hgtv.com)
“We decided to strip and refinish our kitchen cabinets during a heat wave with 90-plus-degree temperatures and 90 percent humidity in a house with no air conditioning. (familyhandyman.com)
In large firms, the commission charged by the GC ranges from 15 to 25 percent of the total job cost. (thespruce.com)
External Links
remodeling.hw.net
2021: Value vs. Cost
Cost vs. Value Project: Minor Kitchen Remodel
forbes.com
Amazing Kitchen Remodeling Ideas That Will Refresh your Home
thespruce.com
Open Floor Plan: History and Pros and Cons
Find out Professionals Estimate Kitchen Remodeling Costs
homeadvisor.com
Find out how much it costs for a kitchen remodel by Compose: Search Engine Optimization.
How much does a kitchen remodel increase your home’s value? – HomeAdvisor
How To
Ten kitchen renovations you could do yourself.
DIY Home Improvement Tips For The Average Joe
Small kitchen renovations are not something that you would want to undertake. But if you want to make your home feel like a new one, then this is what you should consider doing. There are many things you can do to improve your kitchen that don’t cost too much. Here are some ideas for small kitchen renovations that you can do by yourself.
Install a backsplash. If your countertops and sink are not covered with tiles, then a backsplash can be a great option. This adds style and colour, and can make your kitchen appear bigger and more spacious.
Get rid of old cabinets. They protect your walls from splashes, spills, stains, etc. They also give your kitchen a sophisticated look. If you notice that your cabinet doors look worn out, you should replace them with new ones.
Paint your kitchen. Not only will it improve the look of your kitchen, but you’ll also save money. The kitchen will look fresher and more modern if you paint it. You’ll also find it easier to clean.
Upgrade your appliances – It will increase the lifespan of your appliances and make them look better. If you know exactly which appliance needs to be updated, then you can do it. Or, you can find someone who can install these appliances.
A bar is another great idea. You’ll be able to entertain your guests and have additional work space.
A breakfast nook is possible – It doesn’t take much to make a breakfast area. You only need a small table with chairs. To make it even more comfortable, you can add cushions.
A pantry is essential in every kitchen. It is an ideal place to store food, recipes, and other essentials.
Install an island – An island is an excellent addition to your kitchen. It gives your kitchen a spacious appeal and provides ample work surface. It is also very attractive when combined to wood flooring.
Add a wine shelf – Wine racks usually can be found at wine bars or restaurants. You can also use them at home. They come in a variety of sizes and designs. You can choose which one best suits you kitchen.
Helpful Resources:
35 Best Outdoor Kitchen Ideas | Kitchen Design 2023 | Kitchen Cabinet Design | Kitchen Design Ideas
Outdoor kitchen design ideas 2023. #kitchendesign2023 #kitchendesignideas #kitchendesign #kitchendesign #kitchenideas
Home Buying Update – Did We Pass Inspection?
House buying is happening! Today I’ll give an update on where we are at in the process including the dreaded home inspection!
Join me LIVE at 5pm PT
INTERIOR DESIGN RULES YOU SHOULD NOT FOLLOW | DO”S + DON”TS
INTERIOR DESIGN RULES YOU SHOULD STOP FOLLOWING | DO’S + DONT’S Interior Designer: Kristen McGowan
Thank you to Walmart for sponsoring this video! I’m
Life after Vanlife at Age 72! From Car to RV, The Inspiring Journey of Dee | 2023 TOUR UPDATE
At VK Design, we are passionate about helping you achieve sustainable kitchen design that is beautiful, functional, and positively impacts the..
Ask an Expert: June 2023
VK Design brings you the highest quality kitchen design content. Our mission is to empower homeowners and professionals alike by providing them with..
Kitchen Cabinet Design | Modular Kitchen
VK Design brings you the highest quality kitchen design content. Our mission is to empower homeowners and professionals alike by providing them with..
Quality Kitchen Cabinets – Vancouver Kitchen Renovation
Looking for the best Vancouver kitchen renovation firm? Our team of experts will work with you in creating the next inspiring kitchen for your family to love.
Maga Man Buying His Materials
At VK Design, we strive to build a community focused around kitchen design. It’s an ideal platform for inspiring conversations and connecting with..
Wardrobe Organization Tips from INSIDE My CLOSET
From rustic kitchens to modern, our team at VK Design takes pride in delivering exquisite kitchen designs that cater to any need and taste. Our blog..
Unveiling The Ultimate 2023 Lighting Ideas”
Revolutionize Your Kitchen with Illuminating Brilliance: Unveiling the Ultimate 2023 Lighting IdeasWhether you’re looking to switch up your existing..
This 30-Year Cabinetmaker Reveals the Secret to Perfect Framing
At VK Design, we’re passionate about creating beautiful, functional kitchens that also reduce our carbon footprint. We provide insight and..
William To Build Homes For The Homeless On Royal Estate +Monarchists Don’t Like Empty Balcony
Welcome to VK Design, where we offer the most premium design tips and tricks for renovating your kitchen! Our mission is to empower..
200 Modular Kitchen Design Ideas 2023 Open Kitchen Cabinet Colors| Home Interior Design Ideas P10
At VK Design, we believe everyone deserves a beautiful and sustainable kitchen that reflects their personal sense of style. Our mission is to empower
Portfolio – Vancouver Kitchen Renovation
OUR EXCLUSIVE CLIENT Completed Projects We Have Solutions for All Your Space Related Issues! Featured Kitchen Renovation Projects We’ve been lucky to work with
Design a Modern Country Kitchen With a Blend of Traditional and Contemporary Elements
Country kitchens often incorporate additional seating to encourage family and guests to hang out together. Add a bench under a window or a cozy..
DIY DREAM CLOSET MAKEOVER! Ikea Pax Organization Ideas 2023! ORGANIZE WITH ME | PART 2
Welcome to VK Design – the one stop place for anyone looking for the latest trends, creative solutions, and expert tips surrounding kitchen design..
Question Time | 15th June 2023 | Boris Johnson Lied to Parliament
At VK Design, we are determined to make sustainability an integral part of our kitchen designs. Our mission is to empower homeowners, builders, and..
Glamour kitchens design ideas 2023
Our mission at VK design is to make sustainability an integral part of every kitchen design. We believe every person is responsible for protecting..
Stay Organized With an IKEA KITCHEN
Are you looking to make your kitchen a more sustainable and environmentally friendly space? At VK Design, we understand the importance of creating..
Elevate Your Culinary Skills in a Professional-Grade Kitchen
Studying culinary arts opens the door to a world of new opportunities. Whether you want to become a professional chef or just cook better at home, a..
Blog – Vancouver Kitchen Renovation
kitchen design and renovation experts in Metro Vancouver
❤️ Latest Top 3 KITCHEN TRENDS 2023 // Beautiful Kitchen Interior Design Ideas 2023
❤️ Latest Top 3 KITCHEN TRENDS 2023 // Beautiful Kitchen Interior Design Ideas 2023
For Business Promotion : +92 307 3377347
#kitchendecor
Painting with ALL the New Fusion Colors! 2023 Release!
FEATURED ON OUR LIVE 6/19
New Kitchen Design for 2023 || Kitchen Cabinet Design || Modular Kitchen
Sustainable kitchen design is creating a kitchen space that minimizes environmental impact while still conveying style and functionality. It involves
Design a Contemporary Asian Fusion Kitchen With Zen Elements and Asian-Inspired Decor
Fusion cooking has become an increasingly popular trend. By combining Asian ingredients and dishes with those of other cultures, chefs can create..
Glamour kitchens design ideas 2023
Home Kitchen Design Ideas 2023 For your kitchen.
your queries: – kitchen design 2023 kitchen design trendy kitchen modular kitchen design 2023 modular
Coffee Time- Current issue of RHM Rug Hooking Magazine
Join me this morning for a peek a the current issue of Rug Hooking magazine!
Juliet Page Chesapeake Fantasy Rug series: https://www.ribboncandyh […]
Contact – Vancouver Kitchen Renovation
GET IN TOUCH Contact Us We Love to Hear from You! Let’s discuss your kitchen or bath renovation project! If you’re ready to start your kitchen renovation, we’d
Design a Traditional English Kitchen With Classic Charm and Timeless Elegance
The kitchen is the heart of the home, so it’s important to keep the space in keeping with the style of the rest of the house. Traditional English..
New Kitchen Design for 2023 || Kitchen Cabinet Design || Modular Kitchen
New Kitchen Design for 2023 || Kitchen Cabinet Design || Modular Kitchen
friend is video mein new design kitchen ideas aur uske related ki jankari di gayi
TOP 50 KITCHEN DESIGNS || LATEST KITCHEN DESIGN IDEAS || HOME KITCHEN INTERIOR DESIGN IDEAS
TOP 50 KITCHEN DESIGNS || LATEST KITCHEN DESIGN IDEAS || HOME KITCHEN INTERIOR DESIGN IDEAS
Check Us Out on – Facebook – https://www.facebook
modular kitchen design latest 2023
modular kitchen design latest 2023 modular kitchen design latest modular kitchen design kerala modular kitchen design ideas 2022 modular kitchen design low
Rustic Farmhouse Style DIY Decor | Modern Farmhouse Budget Friendly Projects
Our mission at VK design is to make sustainability an integral part of every kitchen design. We believe every person is responsible for protecting..
This Lovely Small House Is So Beautiful & Relaxing!
Sustainable kitchen design is creating a kitchen space that minimizes environmental impact while still conveying style and functionality. It involves
National kitchen and bath News
Get the latest kitchen industry news from NKBA
Kitchen Design Open Floor Plan
Kitchen Design Open Floor Plan Ideas Open concept kitchen design is a popular choice for modern homes. It combines the kitchen, living room, and dining area
Embracing Contemporary Kitchen Design
Modern Kitchen Design Ideas: Embracing Contemporary Kitchen Design Are you looking to upgrade your kitchen with a contemporary, modern design? If you are, then
Bath Marries Two Distinct Design Styles
Grand Rapids, MI — Building a residence from the ground up offers the perfect…The post Bath Marries Two Distinct Design Styles appeared first on Kitchen & Bath
Showroom Strategies
A kitchen and bath design showroom is intended to inspire visitors and showcase a…The post Showroom Strategies appeared first on Kitchen & Bath Design News
Classic Kitchen Showcases Modern Amenities
WEST HOLLYWOOD, CA — The owners of this 1930s Beverly Hills Tudor were looking…The post Classic Kitchen Showcases Modern Amenities appeared first on Kitchen &
Market Sectors Remain Choppy, Mixed
The nation’s housing and residential-remodeling sectors continue to exhibit mixed results in the face…The post Market Sectors Remain Choppy, Mixed appeared
KBIS | Home
Source the latest product innovations from leading kitchen and bath brands at KBIS! Discover fresh design solutions, expand your network, and fine-tune your
Room for All
Baseball, white picket fences and apple pie – historically emblematic of American culture (apple…The post Room for All appeared first on Kitchen & Bath Design
Creative Twist
Trends in kitchen cabinets have held steady for many years, partly due to the…The post Creative Twist appeared first on Kitchen & Bath Design News
Coverings Highlights Surface Offerings
For kitchen and bath professionals, tile is a mainstay. In recent years, these products…The post Coverings Highlights Surface Offerings appeared first on
Fresh Marketing Strategies for 2023 and Beyond
Now that we’re firmly in the throes of 2023, it’s an excellent time to…The post Fresh Marketing Strategies for 2023 and Beyond appeared first on Kitchen & Bath
Showrooms Shift Marketing Strategies
A decline and, in some cases, a significant decline, in showroom traffic is keeping…The post Showrooms Shift Marketing Strategies appeared first on Kitchen &
Family Kitchen Becomes Scenic Inside and Out
Before Designer Valerie Housley of Signature Designs By Val faced a tall order when…The post Family Kitchen Becomes Scenic Inside and Out appeared first on
Cabinet Hardware – Pulls and Knobs
Find the largest offer in Cabinet Hardware – Pulls and Knobs at Richelieu.com, the one stop shop for woodworking industry.
KCMA Names 2023 Officers
DESTIN BEACH, FL — The Kitchen Cabinet Manufacturers Association introduced its 2023 slate of…The post KCMA Names 2023 Officers appeared first on Kitchen &
Whirlpool Corp. Unveils Corporate Goals
BENTON HARBOR, MI — Whirlpool Corp., the Benton Harbor, MI-based appliance giant, has released…The post Whirlpool Corp. Unveils Corporate Goals appeared first
LG Electronics Honored for Sustainability Initiatives, Launches New Brand Identity
ENGLEWOOD CLIFFS, NJ — Citing the company’s “unwavering commitment and advancements in sustainable green…The post LG Electronics Honored for Sustainability
Salone del Mobile.Milano Reports Attendance Boost for Six-Day Event
MILAN — The Salone del Mobile.Milano 2023, widely known as the Milan Furniture Fair,…The post Salone del Mobile.Milano Reports Attendance Boost for Six-Day
Housing Advocates March on Capitol Hill
WASHINGTON, DC — More than 700 builders, remodelers and others involved in residential construction…The post Housing Advocates March on Capitol Hill appeared
Middle-Income Buyers Seen Hurt Most by Housing Crunch
WASHINGTON, DC — The U.S. housing market is short by more than 300,000 homes…The post Middle-Income Buyers Seen Hurt Most by Housing Crunch appeared first on
Miele CA | Premium Domestic Appliances
Bringing German engineered domestic appliances to Canadians. Explore Miele’s full line of premium kitchen and laundry appliances
KBDN Calls for Innovators Nominations
CHICAGO — Kitchen & Bath Design News has opened nominations for its “KBDN Innovators,”…The post KBDN Calls for Innovators Nominations appeared first on Kitchen
U.S. Action Sought on China Cabinet Trade Issues, KCMA Asserts
DESTIN BEACH, FL — The American Kitchen Cabinet Alliance, a trade organization closely aligned…The post U.S. Action Sought on China Cabinet Trade Issues, KCMA
Luxury on Rise in Outdoor Kitchens, NKBA Reports
BETHLEHEM, PA — Luxury outdoor kitchens grew significantly in popularity during the COVID-19 pandemic,…The post Luxury on Rise in Outdoor Kitchens, NKBA
AHAM Urging Consumer Action on Gas Appliance Bill
WASHINGTON, DC — The Association of Home Appliance Manufacturers, as part of an effort…The post AHAM Urging Consumer Action on Gas Appliance Bill appeared
Nature-inspired kitchen design
Nature-Inspired Kitchen Design Ideas The idea of designing a kitchen inspired by nature has been around for centuries, but how does it really benefit the
Kitchen Organization Ideas 2023
Keeping your kitchen space tidy and efficient doesn’t have to be difficult. With a few practical kitchen organization ideas, you can keep your counters
Sub-Zero, Wolf, and Cove | Legendary Kitchen Appliances
Sub-Zero, Wolf, and Cove appliances offer powerful performance, design and dependability. Learn about products and find inspiration for your dream kitchen.
Vintage Kitchen Design Ideas 2023
Whether you’re a homeowner or renter, adding some vintage elements into your kitchen will make it more attractive. But how can you incorporate retro elements
Practical and Stylish Kitchen Pantry Ideas for 2023
The kitchen pantry is a key storage solution for meal planning and storage. A well-organized space can keep a kitchen looking clean and clutter-free, which is
Outdoor Kitchen Ideas 2023
Outdoor kitchens are a great way to enjoy your outdoor space while cooking or entertaining guests. These kitchens offer smart appliances and swanky storage,
Cottagecore Kitchen Design Ideas 2023
If you’re a fan of the cottagecore aesthetic, there are plenty of kitchen design ideas 2023 to make your home feel more like it. Here are a few key elements to
Two-Tone Kitchen Design Ideas 2023
If you’re thinking of remodeling your kitchen in 2023, a two-tone color palette is a great way to add depth and interest. It also offers a timeless look that
Elegant Black and White Kitchen Ideas 2023
The kitchen is the heart of your home, and it should be a space that feels warm, welcoming and relaxing. It should also be a space that reflects your style and
Wikipedia: Kitchens
Search Wikipedia for kitchen
Industrial Kitchen Design Ideas 2023
If you’re looking for an edgy and modern look for your kitchen, industrial design might be right for you. There are many ways to achieve an industrial look,
Kitchen Backsplash Ideas For 2023
Backsplashes are a great way to add visual interest and make a design statement. Here are some unique kitchen backsplash ideas to consider for 2023! One trend
Modern Farmhouse Kitchen Ideas 2023
Modern farmhouse kitchen ideas 2023 blend modern and traditional elements in your kitchen design to create a cozy and welcoming atmosphere. The style
Bold Kitchen Design Ideas For 2023
There are many ways you can make a statement and add personality to your kitchen design. Whether you’re updating your kitchen or planning a new build, these
Mid-Century Modern Kitchen Ideas 2023
Amid the focus on function in 2023, many designers are exploring ways to give their kitchens a fun, modern look that’s still clean and timeless. One way to do
Multifunctional Kitchen Design Ideas 2023
Kitchens are becoming increasingly important in many homes, serving as a gathering spot for cooking and dining. They are also used as work spaces, homework
Kitchen Renovation Guide – Kitchen Design Ideas | Architectural Digest
Kitchen design Ideas from Architectural Digest
Transitional Kitchen Design Ideas 2023
Whether you’re looking to remodel or refresh your kitchen, a transitional design can give you the timeless and versatile look you need. A key feature of a
Innovative and Stylish Kitchen Storage Ideas 2023
Keeping your kitchen organized and clutter-free can be a challenge. But with some innovative and stylish storage ideas, you can keep your home’s heart of the
Small Kitchen Design Ideas 2023
The kitchen is a key space in every home, but if you’re working with a small space it can be tough to create the look and feel you want. Fortunately, experts
Kitchen Hardware Ideas 2023
Creative and stylish kitchen hardware ideas are a great way to upgrade the look and feel of your kitchen space. They also allow you to personalize your decor
Timeless Kitchen Design Ideas 2023
If you are planning a kitchen renovation, it is important to choose timeless and classic design ideas that will never go out of style. Having a well-designed
Japandi Kitchen Design
Japandi Kitchen Design Ideas that will inspire you in 2023 for your next kitchen renovation! The concept of Japandi kitchen design is a modern way to bring
95 Designer Kitchens That Will Show You How to Make the Most of Yours
So many deliciously chic solutions.
2023 Smart kitchen ideas
2023 Smart kitchen ideas You Should not Ignore! Innovative kitchens have been a staple of modern households for years. Still, with technology advancing at an
Modern Kitchen Lighting Ideas For 2023
The modern kitchen is an ever-evolving space. As the hub of activity in many households, homeowners must ensure that their kitchens are up-to-date and provide
How to Estimate Kitchen Renovation Costs in Metro Vancovuer
How to Estimate Kitchen Renovation Costs in 2023 in Metro Vancouver Renovating a kitchen is no small task. It can be costly, time-consuming, and stressful
kitchen island lighting
Perfect kitchen island lighting Are you in the process of renovating your kitchen, and you’re thinking about your kitchen island lighting? Regarding kitchen
Transforming a small kitchen into a socializing space
How to Transform a Small Kitchen Into a Socializing Space Designing a kitchen is not easy because the kitchen is such an important room in the house. Our
Best kitchen cabinets in Vancouver
Vancouver is a city where people can enjoy the beauty of nature alongside their homes. The modern architecture and scenery make it one-of-a-kind compared to
Issue Fall/Winter 2022 – Dream Kitchens
All the issues of Dream Kitchens & Baths on our Newsstand. Get the subscription to Dream Kitchens & Baths and get your Digital Magazine on your device.
Open Concept Kitchens
Open concept spaces are those spaces that allow multiple activities to take place at once. They are usually large enough to accommodate several different
Choosing Finishes For Cabinets
How to choose the right finish for your kitchen cabinets When building cabinets, choosing finishes is important. It’s not just about how pretty the cabinet
How to Update Your Kitchen Without Doing a Gut Rehab
A kitchen remodel doesn’t necessarily mean significant structural changes. There are many ways to remodel a space without altering its function or appearance.
Mid Century Modern Kitchen Design
A practical approach: Mid-Century Modern Kitchen Design Do you love mid-century modern design? Are you looking for inspiration for your next kitchen remodel?
MDF Kitchen Cabinet Doors
If you’re thinking of redoing your kitchen cabinets or building your own, you will undoubtedly come across MDF as a material option. But what exactly is MDF
High-End Kitchens in Vancouver
Cabico Elmwood Series: High-End Kitchens in Vancouver, BC Not many people can resist the charm of a high-end kitchen. From luxury appliances to intricate
The official publication of NKBA and KBIS
Kitchen & Bath Business is the official KBIS publication. We provide design professionals in the kitchen & bath industry with news & trends.
2023 Kitchen design trends
Are you looking to upgrade your home kitchen in 2023 with the latest design trends? Kitchen renovations involve more than just updating décor and replacing
The post Elevate Your Cooking Experience With Luxury Kitchen Design first appeared on Vancouver Kitchen Renovation.
source https://vancouverkitchenrenovation.com/kitchens/elevate-your-cooking-experience-with-luxury-kitchen-design/?utm_source=rss&utm_medium=rss&utm_campaign=elevate-your-cooking-experience-with-luxury-kitchen-design
0 notes
Text
Take A Look At This Kitchen: Transitional Design
Hello and welcome to our blog post about how to create a gorgeous transitional kitchen design! This design is ideal for you if you want a look that skillfully combines old and modern features. An elegant and timeless room that will never go out of style, a transitional kitchen gives a contemporary twist on traditional characteristics. In this post, we'll examine the essential components of transitional kitchen design, offer some practical advice, and walk you through the steps of obtaining this desirable look. So let's get started and find out how to make your kitchen a stunning work of art!
vimeo
How should a transitional kitchen be designed?
The key to a successful transitional kitchen design is striking the ideal balance between traditional and contemporary aesthetics. Your kitchen will have a distinctive, modern style thanks to the harmonic fusion of vintage charm and sleek modernism. Clean lines, subdued color schemes, and a variety of materials are all included in this design concept.
Utilizing cabinetry is a crucial component of transitional kitchen designs. Choose simple yet elegant shaker-style cabinets rather than elaborate or highly detailed ones, which are frequently found in classic designs. These simple cabinets offer a classic look while still having a contemporary edge.
The choice of countertops is another distinguishing element of transitional kitchens. You may add beauty to your room without overpowering it by using natural stone with delicate patterns, such as granite or quartz. For a modern design that nevertheless retains warmth, pair these countertops with modern stainless steel equipment.
Transitional kitchens frequently start with neutral tones like white, cream, beige, or gray in their color scheme. These tones allow other items in the room to shine while fostering a peaceful and quiet ambiance.
Due to their timeless charm, hardwood floors are frequently chosen as the flooring option for transitional kitchen designs. Darker stains can provide richness and depth, while lighter wood finishes can open up the room.
Consider adding dramatic lighting fixtures or pendant lights above islands or dining areas to tie everything in with ease in your transitional kitchen design. This enhances the room's utility while simultaneously acting as a striking center of attention.
You may create a kitchen design scheme that radiates refinement and timelessness by subtly incorporating elements from traditional and contemporary styles throughout your design scheme, whether through cabinetry selections, countertop materials/colors, or flooring alternatives.
Design elements for a transitional kitchen
The transitional style offers the ideal fusion of traditional and modern components when it comes to constructing your dream kitchen. Due to its timeless appeal and adaptability, this design approach has becoming increasingly popular. A transitional kitchen has the following essential components:
1. Neutral color scheme: Transitional kitchens frequently have a neutral color palette with tones of beige, white, gray, or muted tones. While allowing other elements to take center stage, these colors establish a crisp and relaxing backdrop.
2. Combination of materials: Using a variety of materials to create a transitional effect is essential. Combining wood, metal, glass, stone, and tile gives the area depth and adds visual intrigue.
3. Plain cabinetry: In a transitional Ottawa kitchen renovations, you'll find streamlined, sleek cabinets that lack complex detailing or overt adornment. Shaker-style cabinets are popular options because they successfully combine simplicity and elegance.
4. Mixture of traditional and modern fixtures: Achieving a unified aesthetic requires selecting fixtures that combine elements of both traditional and modern design. Choose clean-lined faucets, simple but elegant hardware, and bold lighting fixtures.
5.A concentration on symmetry: Symmetry is crucial in transitional design. By balancing out architectural details like equally positioned windows or doors on either side, it contributes to the overall feeling of harmony in the room.
6. Practical yet fashionable furniture: A transitional kitchen frequently includes elegant yet practical furniture, such as kitchen islands or breakfast bars, that double as storage solutions and enhance the look of the room.
7. Textured surfaces: By adding texture with backsplashes made of natural stone or subway tiles, you can increase visual interest without overpowering the rest of the design concept.
Remember that these are only a few of the essential components you'll typically find in transitional kitchens; feel free to customize your own area to suit your tastes!

Tips for designing a transitional kitchen
The goal of transitional kitchen design is to create a seamless fusion of classic and modern aesthetics. Many homeowners who desire the best of both worlds—classic elegance and contemporary functionality—find it to be an appealing aesthetic. Here are some pointers to help you create the ideal transitional look if you're thinking about upgrading your kitchen and adore this adaptable style.
1. Select neutral color schemes: Use white, beige, or gray as your foundational tones. These classic colors preserve a sense of coziness while offering a blank slate for other components in your kitchen.
2. Use a variety of materials: Your backsplash, countertops, and cabinetry should include a mix of materials including glass, stainless steel, and wood. This mixing gives the area visual appeal and texture.
3. Strike a balance between simplicity and features: Maintain a sleek look in your kitchen with simple cabinet designs, but add elaborate elements like molding or ornamental hardware for a classy touch.
4. Pay attention to lighting. To add layers of light to your kitchen, use both ambient lighting fixtures and task lighting under cabinets. Functionality will be improved while depth and atmosphere are also added.
5. Make an investment in high-quality appliances: To retain the sleekness of transitional design, use equipment that meld smoothly into the overall look.
By using these pointers, you may create a stunning transitional kitchen that expertly mixes vintage charm with contemporary appeal!
How to design a transitional kitchen
Now that you have a solid understanding of transitional kitchen design and the distinctive characteristics that set it apart, let's talk about how you may implement this look in your own house. Here are some pointers to help you create the ideal transitional kitchen appearance:
1. Select a palette of neutral hues: Begin by deciding on colors that are ageless and adaptable. Renovations to transitional kitchens renovations in Ottawa often use neutral colors like white, gray, beige, or taupe. For other design elements, these hues provide a streamlined and opulent backdrop.
2. Strike the appropriate balance between old and new by integrating both traditional and modern components into your kitchen design. Consider combining sleek stainless steel appliances with traditional shaker-style cabinets or modern pendant lights with hardware that has a vintage feel.
3. Choose simple yet stylish cabinetry: Transitional kitchens frequently have unadorned cabinets with straight lines. Select flat or recessed panel cabinet doors for a streamlined appearance. Consider combining various materials, such as glass and wood, to provide aesthetic appeal.
4. Embrace natural elements: Add warmth to your transitional kitchen by utilizing natural materials like brick backsplashes, stone worktops, or hardwood flooring. While keeping the room's classic beauty, these organic textures give it depth and character.
5. Put an emphasis on lighting: Lighting is essential to any kitchen design, but it becomes even more necessary to attaining the transitional aesthetic. To properly light different parts of your kitchen, install a blend of ambient, task, and accent lighting.
6.Incorporate furniture-like aspects: Including furniture-like details is another distinguishing feature of transitional kitchens.
Instead of a single solid block building, this can involve creating an island with legs.
Additionally, think about incorporating open shelving or display cabinets where you may display decorative goods with useful ones like dishes or cookbooks.
You may design a gorgeous transitional kitchen that brings the best of both worlds together by paying attention to these pointers. Keep in mind to customize the
0 notes