#alexis josic
Explore tagged Tumblr posts
Text

Georges Candilis, Alexis Josic y Shadrach Woods | Proyecto para Sevres | Sevres, Francia | 1966
134 notes
·
View notes
Text
【後期ル・コルビュジエとその弟子たちゼミ】 5月活動報告②
こんにちは! 後期ル・コルビュジエとその弟子たちゼミM2の青木です。
先日、第二回目のプレゼミを行いました! テーマ「戦後に住まうということ② ドーシやキャンディリスの廉価住宅を学び、『吉阪自邸』との比較を試みる」

↑第二回プレゼミの様子
Georges Candilis、Alexis Josic、Shadrach Woods による『Carrières Centrales』(1953)、Georges Candilis、Aldo Van Eyck、James Stirling、Atelier 5、Charles Correa らによる『PREVI』(1967-73)、B.V.Doshi による『Housing for the Life Insurance Corporation of India』(1973) や『Aranya Low Cost Housing Project』(1989) の計画に関して文献調査を行い、住居の成長過程などに対して議論を行いました。 今後は文献調査を続けながら、日本において廉価住宅を研究する現在的意義を模索していきたいと思っています!


↑今回扱った一部の文献の書影 左:『a+u 建築と都市 Vol.2 No.8 1972年8月号』 エー・アンド・ユー, 1972 右:『Balkrishna Doshi: Architecture for the People』 Vitra Design Museum, 2019
第三回プレゼミは大学セミナーハウスにて行います!
M2青木
0 notes
Photo
George Candilis, Alexis Josic, and Shadrach Woods | Project for Sevres, France, 1966

↻ ʀᴇᴘʟᴀʏ ⇉ sᴋɪᴘ ♡ ʟɪᴋᴇ
58 notes
·
View notes
Text
Georges Candilis
Georges Candilis was born in Baku, Azerbaijan, and grew up in Athens, Greece, where he studied architecture and met great French architect Le Corbusier in the early 30s. He became one of his closest workshop collaborator and worked on the construction of La Cité Radieuse, Le Corbusier’s masterpiece in Marseille, developing some architectural principles like planned urbanism and « habitat au plus grand nombre » as logic responses to the growth and the changes of individual housing. Founding member of the Team X (or Team Ten), he then specialized with his partners Alexis Josic and Shadrach Woods in large scale projects for affordable and inclusive housing in the 50s like the Mirail in Toulouse or The Free University in Berlin, as well as projects in Casablanca. His rational and democratic approach of architecture led him to design a modular plastic camping unit known as « Hexacube » and a whole holiday resort in Port-Leucate, Les Carrats, with Finnish interior designer Anja Blomstedt (who also worked with Charlotte Perriand at the time). They had an idea of cheap and very simple furniture that are easy to disassemble and transport, consisting of simple pieces of solid wood or plywood held in place with aluminium angle brackets. The pieces were made and assembled by the Sentou workshops, and only a few hundred pieces of this rare edition remain nowadays.
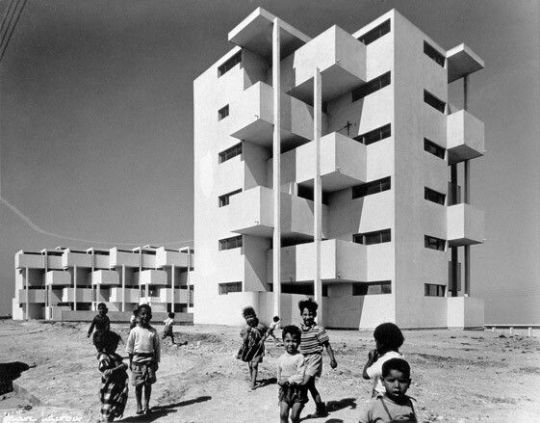
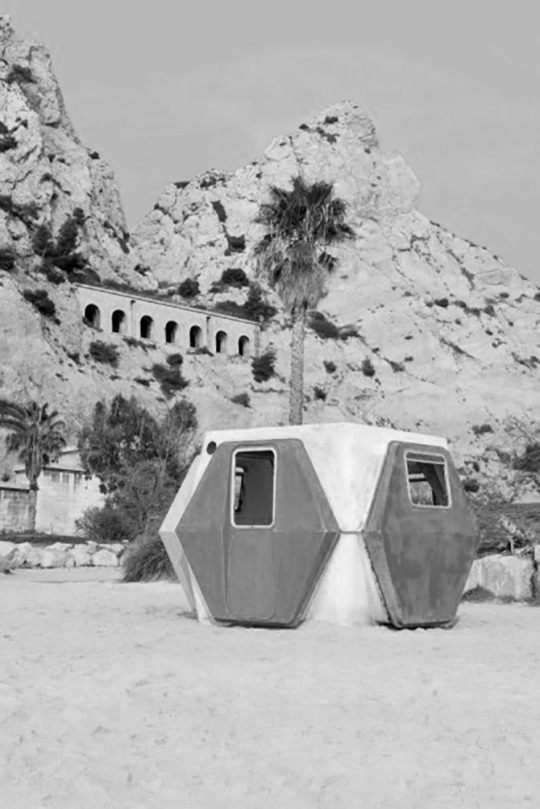
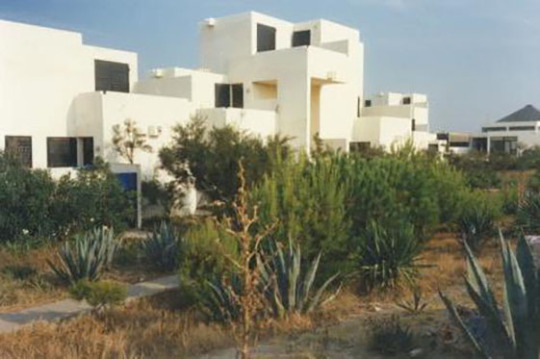
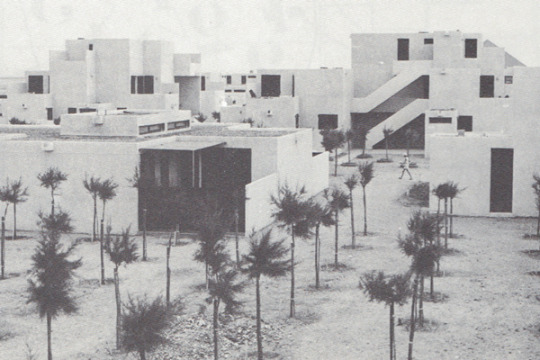
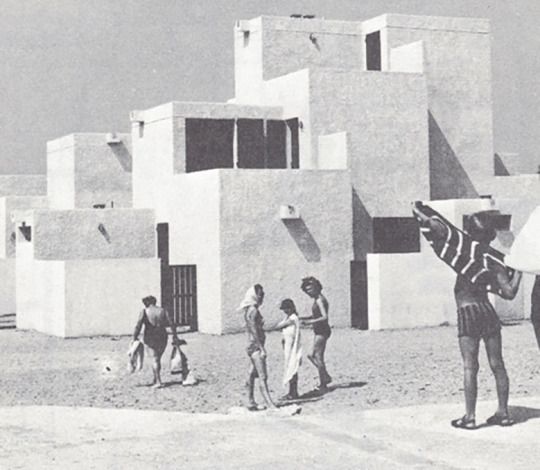

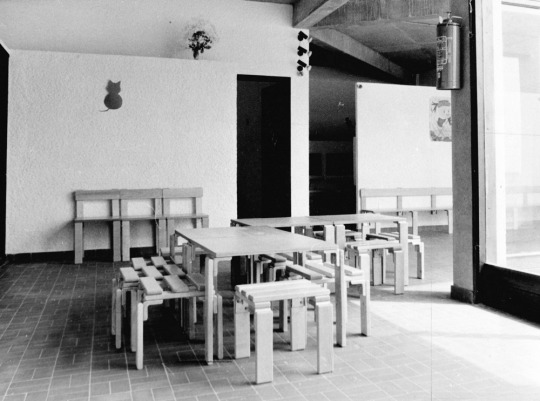
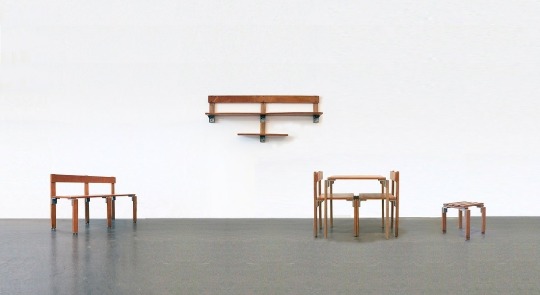
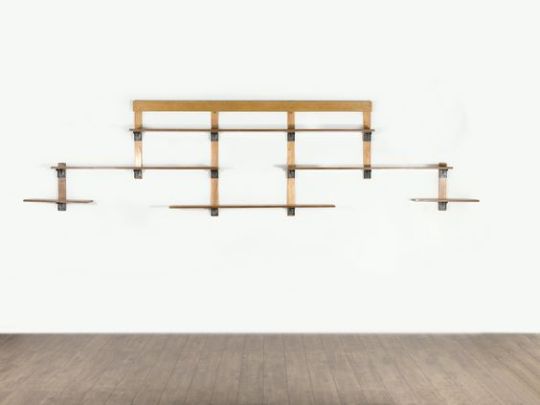


#Georges Candilis#Architecture#architect#rationalism#modern architecture#Le Corbusier#team ten#alexis josic#shadrach woods#hexacube#modular architecture#light architecture#Les Carrats#Port-Leucate#Anja Blomstedt#plywood#furniture#aluminium angle bracket#Sentou#design
573 notes
·
View notes
Text
Construir la antiperspectiva. El cementerio judío de Belgrado de Bogdan Bogdanović | Jelena Prokopljević
Cuando fue invitado a participar en el concurso restringido para el monumento a las víctimas judías de fascismo, pensado para el nuevo cementerio Sefardita en Belgrado, Bogdan Bogdanović (1922-2010) era un arquitecto recientemente licenciado. Una carrera prolongada por la movilización en el ejército monárquico yugoslavo al inicio de la ocupación en 1941, primera deserción y la posterior participación en la guerra con los Partisanos comunistas, seguida de la grave herida provocada por una bala perdida y la segunda deserción para poder volver a la universidad. Otros de su quinta ya construían un escenario arquitectónico para el nuevo estado socialista.
[...]
#Aleksej Brkić#Alexis Josic#Aljoša Josić#arquitectura funcionalista#arquitectura yugoslava#Bogdan Bogdanović#Dimitris Pikionis#funcionalismo#Georges Candilis#Jelena Prokopljević#Momčilo Belobrk#teoría#urbanismo
0 notes
Photo

georges candilis, shadrach woods et alexis josic - cité artisanale les bruyères, sèvres, france, 1963-65
124 notes
·
View notes
Link
0 notes
Photo

George Candilis, Alexis Josic, and Shadrach Woods | Project for Sevres, France, 1966
#George Candilis#Alexis Josic#Shadrach Woods#Project for Sevres#France#1966#1960s#architecture#architectural history#Candilis Josic and Woods
272 notes
·
View notes
Video
vimeo
Le dernier des mohicans: Alexis Josic, architecte
Le parcours d'Alexis Josic, architecte, membre de l'Agence Candilis/Josic/Woods.
A travers les entretiens, Alexis Josic se révèle, en tant qu'architecte, en tant qu'artiste et en tant qu'homme.
Le travail commun avec Georges Candilis et Shadrach Woods, son application dans l'Atelier des Bâtisseurs, le Team Ten jalonnent sa vie d'architecte.
Une rencontre avec un homme peu ordinaire.
(source: Bozena Kluba)
4 notes
·
View notes
Photo

georges candilis, shadrach woods et alexis josic - ensemble de la viste, marseille, france, 1959-61
40 notes
·
View notes
Text
Cité Verticale at Carrières Centrales. Casablanca, Morocco. 1952.
In the early 1950s, a group of architects attempted to transform Casablanca's slums into a sandbox for “utopian” experimentation. These architects were George Candillis, Alexis Josic, and Shadrach Woods, who worked within GAMMA (Group of Modern Moroccan Architects) and were part of the controversial Team 10. The Nid D’Abeille, or Honeycomb, was completed in 1952 and through aerial photography, it becomes clear that the unusual geometric pattern of suspended patios with high walls shields the owners from outside views. The project still stands today, but with many of the patios completely bricked-up to create extra bedrooms.










#George Candillis#Alexis Josic#Shadrach Woods#Cité Verticale#Carrières Centrales#Casablanca#Morocco#1952#Utopia#Utopian#Architecture#Experimental#Modernism#Slums#Team 10#History#Modern#Honeycomb
33 notes
·
View notes
Photo

Georges Candilis, Alexis Josic y Shadrach Woods | Universidad Libre | Berlin | 1963-1973
#George Candilis#Alexis Josic#Shadrach Woods#Candilis Josic Woods#Universidad#alemania#1973#arquitectura#architecture
39 notes
·
View notes
Photo

Georges Candilis, Alexis Josic y Shadrach Woods | Proyecto para la reconstrucción de Frankfurt | Frankfurt; Alemania | 1963
#George Candilis#Alexis Josic#Shadrach Woods#Frankfurt#Mat Building#Alemania#arquitectura#architecture#Candilis Josic Woods
59 notes
·
View notes
Quote
Il ne s'agit pas d'occuper le sol mais de différencier l'espace, de créer un cadre organisé, générateur des fonctions multiples où les espaces et les volumes abritent, délimitent et articulent les lieux de la vie urbaine et assurent l'intégration de toutes les activités humaines dans un milieu bâti, milieu propice à la vie de l'homme, dans lequel il établit sa société. L'objectif est de rechercher, de créer, d'organiser, d'animer les dispositions qui permettent à l'homme de réaliser l'équilibre dynamique avec le milieu, en vue de satisfaire à la fois ses besoins physiques, physiologiques, sociaux, économiques, spirituels. Cette vie en milieu urbain s'appuie sur une adaptation de l'homme, équilibre permanent entre l'assimilation et l'accomodation.
Alexis Josic, “Recherche de systèmes urbains”, Techniques et Architecture n. 306, october 1975
#alexis josic#recherche de systèmes urbains#techniques et architecture#urbanism#architecture#1970s#mat-building#groundscrapers
4 notes
·
View notes