#The Citadel of Power
Explore tagged Tumblr posts
Photo
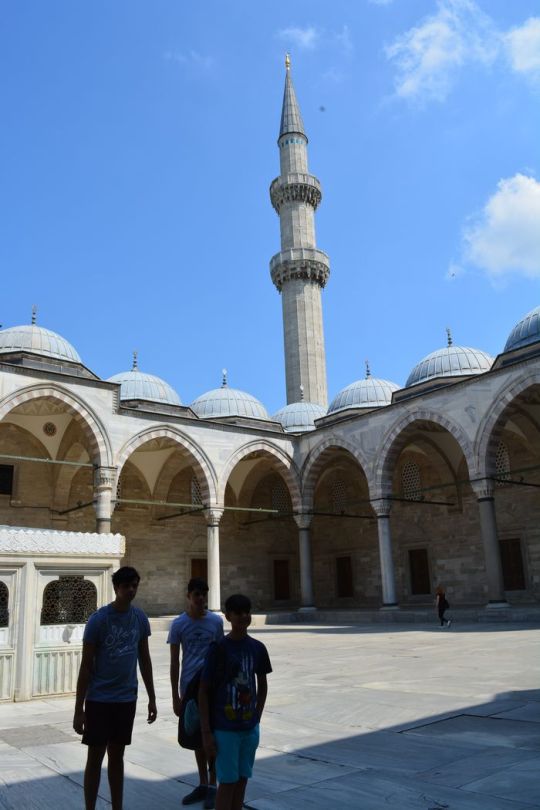
The Citadel of Power
The Citadel’s Significance
Tsarevets stood as the primary fortress of the Second Bulgarian Kingdom, perched upon cliffs overlooking the winding Yantra River. Its imposing stone walls guarded the heart of Bulgarian power, with access primarily from the west via a fortified rocky isthmus boasting three successive gates. Notably, the southeast portion of the fortress housed the Frenkhisarska Gate, linking Tsarevets to the district of the Frenky, home to foreign traders.
Situated along the south side of the west wall lies the Small Gate, or Asenova Gate, connecting Tsarevets to the “new town” and the neighboring hill Trapezitca. A central street, following a horizontal plane, interconnected all main gates and encircled the entire fortress, with smaller secondary streets branching off. District parish churches dotted the landscape, offering convenient access to the Tsar’s Palace and the Patriarchate. In front of the Palace, a Square served as a venue for receiving foreign delegates and hosting ceremonial events Private Tours Istanbul.
The Majesty of the Tzar’s Palace
Perched atop Tsarevets Hill, the Tzar’s Palace occupies a flat terrace encircled by its own fortress wall, with the primary entrance facing west towards the Square. Spanning an area of 4872 square meters, the Palace comprises throne halls in the western section and living quarters along the eastern side, including the Palace church. The southern section housed agricultural areas and food court buildings, delineated by a stone wall, all interconnected by spacious courtyards.
Three Construction Phases
Research reveals three distinct periods in the construction of the Palace. The initial phase likely saw the residence of a Byzantine superintendent. The second phase, under Tzar Ivan Asen The Second, witnessed significant reconstruction, elevating the structure to a royal palace. Finally, in the mid-14th century, during the reign of Tzar Ivan Alexander, further renovations reshaped the Palace to reflect the evolving needs of Bulgarian royalty.
Reconstruction Insights
Architectural reconstructions, spearheaded by B. Kuzupov, offer invaluable glimpses into the grandeur and layout of the Tzar’s Palace, shedding light on its historical significance and architectural evolution. From the central courtyard to the majestic throne halls, each aspect of the Palace speaks volumes about Bulgaria’s rich past and royal heritage.
0 notes
Photo

The Citadel of Power
The Citadel’s Significance
Tsarevets stood as the primary fortress of the Second Bulgarian Kingdom, perched upon cliffs overlooking the winding Yantra River. Its imposing stone walls guarded the heart of Bulgarian power, with access primarily from the west via a fortified rocky isthmus boasting three successive gates. Notably, the southeast portion of the fortress housed the Frenkhisarska Gate, linking Tsarevets to the district of the Frenky, home to foreign traders.
Situated along the south side of the west wall lies the Small Gate, or Asenova Gate, connecting Tsarevets to the “new town” and the neighboring hill Trapezitca. A central street, following a horizontal plane, interconnected all main gates and encircled the entire fortress, with smaller secondary streets branching off. District parish churches dotted the landscape, offering convenient access to the Tsar’s Palace and the Patriarchate. In front of the Palace, a Square served as a venue for receiving foreign delegates and hosting ceremonial events Private Tours Istanbul.
The Majesty of the Tzar’s Palace
Perched atop Tsarevets Hill, the Tzar’s Palace occupies a flat terrace encircled by its own fortress wall, with the primary entrance facing west towards the Square. Spanning an area of 4872 square meters, the Palace comprises throne halls in the western section and living quarters along the eastern side, including the Palace church. The southern section housed agricultural areas and food court buildings, delineated by a stone wall, all interconnected by spacious courtyards.
Three Construction Phases
Research reveals three distinct periods in the construction of the Palace. The initial phase likely saw the residence of a Byzantine superintendent. The second phase, under Tzar Ivan Asen The Second, witnessed significant reconstruction, elevating the structure to a royal palace. Finally, in the mid-14th century, during the reign of Tzar Ivan Alexander, further renovations reshaped the Palace to reflect the evolving needs of Bulgarian royalty.
Reconstruction Insights
Architectural reconstructions, spearheaded by B. Kuzupov, offer invaluable glimpses into the grandeur and layout of the Tzar’s Palace, shedding light on its historical significance and architectural evolution. From the central courtyard to the majestic throne halls, each aspect of the Palace speaks volumes about Bulgaria’s rich past and royal heritage.
0 notes
Photo
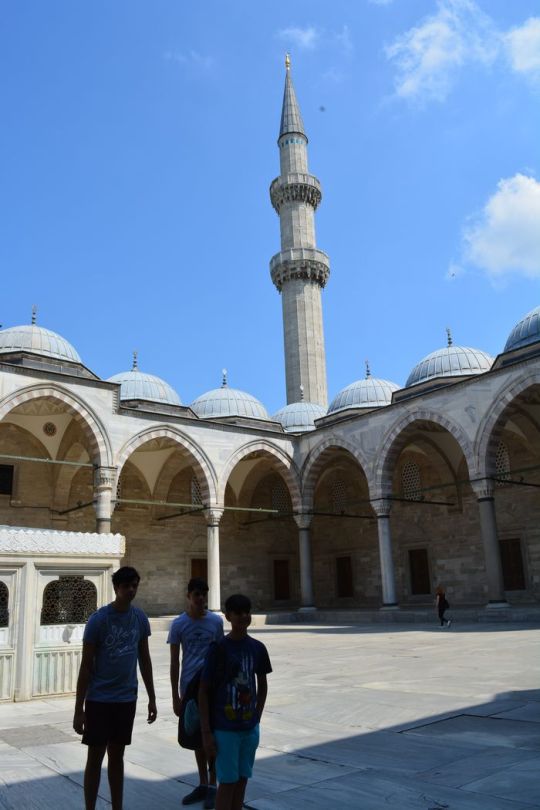
The Citadel of Power
The Citadel’s Significance
Tsarevets stood as the primary fortress of the Second Bulgarian Kingdom, perched upon cliffs overlooking the winding Yantra River. Its imposing stone walls guarded the heart of Bulgarian power, with access primarily from the west via a fortified rocky isthmus boasting three successive gates. Notably, the southeast portion of the fortress housed the Frenkhisarska Gate, linking Tsarevets to the district of the Frenky, home to foreign traders.
Situated along the south side of the west wall lies the Small Gate, or Asenova Gate, connecting Tsarevets to the “new town” and the neighboring hill Trapezitca. A central street, following a horizontal plane, interconnected all main gates and encircled the entire fortress, with smaller secondary streets branching off. District parish churches dotted the landscape, offering convenient access to the Tsar’s Palace and the Patriarchate. In front of the Palace, a Square served as a venue for receiving foreign delegates and hosting ceremonial events Private Tours Istanbul.
The Majesty of the Tzar’s Palace
Perched atop Tsarevets Hill, the Tzar’s Palace occupies a flat terrace encircled by its own fortress wall, with the primary entrance facing west towards the Square. Spanning an area of 4872 square meters, the Palace comprises throne halls in the western section and living quarters along the eastern side, including the Palace church. The southern section housed agricultural areas and food court buildings, delineated by a stone wall, all interconnected by spacious courtyards.
Three Construction Phases
Research reveals three distinct periods in the construction of the Palace. The initial phase likely saw the residence of a Byzantine superintendent. The second phase, under Tzar Ivan Asen The Second, witnessed significant reconstruction, elevating the structure to a royal palace. Finally, in the mid-14th century, during the reign of Tzar Ivan Alexander, further renovations reshaped the Palace to reflect the evolving needs of Bulgarian royalty.
Reconstruction Insights
Architectural reconstructions, spearheaded by B. Kuzupov, offer invaluable glimpses into the grandeur and layout of the Tzar’s Palace, shedding light on its historical significance and architectural evolution. From the central courtyard to the majestic throne halls, each aspect of the Palace speaks volumes about Bulgaria’s rich past and royal heritage.
0 notes
Photo
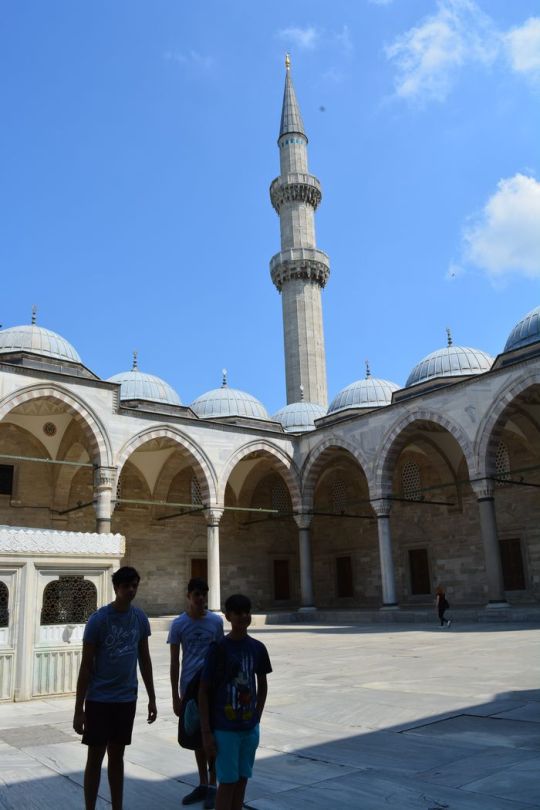
The Citadel of Power
The Citadel’s Significance
Tsarevets stood as the primary fortress of the Second Bulgarian Kingdom, perched upon cliffs overlooking the winding Yantra River. Its imposing stone walls guarded the heart of Bulgarian power, with access primarily from the west via a fortified rocky isthmus boasting three successive gates. Notably, the southeast portion of the fortress housed the Frenkhisarska Gate, linking Tsarevets to the district of the Frenky, home to foreign traders.
Situated along the south side of the west wall lies the Small Gate, or Asenova Gate, connecting Tsarevets to the “new town” and the neighboring hill Trapezitca. A central street, following a horizontal plane, interconnected all main gates and encircled the entire fortress, with smaller secondary streets branching off. District parish churches dotted the landscape, offering convenient access to the Tsar’s Palace and the Patriarchate. In front of the Palace, a Square served as a venue for receiving foreign delegates and hosting ceremonial events Private Tours Istanbul.
The Majesty of the Tzar’s Palace
Perched atop Tsarevets Hill, the Tzar’s Palace occupies a flat terrace encircled by its own fortress wall, with the primary entrance facing west towards the Square. Spanning an area of 4872 square meters, the Palace comprises throne halls in the western section and living quarters along the eastern side, including the Palace church. The southern section housed agricultural areas and food court buildings, delineated by a stone wall, all interconnected by spacious courtyards.
Three Construction Phases
Research reveals three distinct periods in the construction of the Palace. The initial phase likely saw the residence of a Byzantine superintendent. The second phase, under Tzar Ivan Asen The Second, witnessed significant reconstruction, elevating the structure to a royal palace. Finally, in the mid-14th century, during the reign of Tzar Ivan Alexander, further renovations reshaped the Palace to reflect the evolving needs of Bulgarian royalty.
Reconstruction Insights
Architectural reconstructions, spearheaded by B. Kuzupov, offer invaluable glimpses into the grandeur and layout of the Tzar’s Palace, shedding light on its historical significance and architectural evolution. From the central courtyard to the majestic throne halls, each aspect of the Palace speaks volumes about Bulgaria’s rich past and royal heritage.
0 notes
Photo
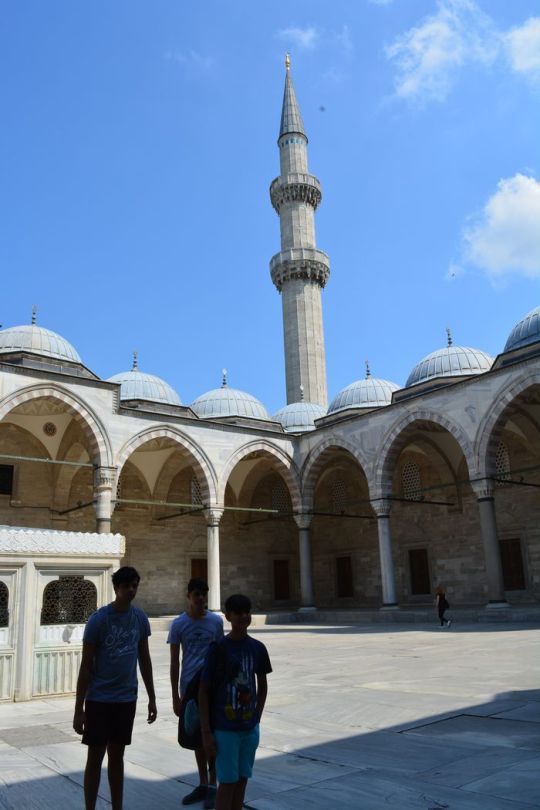
The Citadel of Power
The Citadel’s Significance
Tsarevets stood as the primary fortress of the Second Bulgarian Kingdom, perched upon cliffs overlooking the winding Yantra River. Its imposing stone walls guarded the heart of Bulgarian power, with access primarily from the west via a fortified rocky isthmus boasting three successive gates. Notably, the southeast portion of the fortress housed the Frenkhisarska Gate, linking Tsarevets to the district of the Frenky, home to foreign traders.
Situated along the south side of the west wall lies the Small Gate, or Asenova Gate, connecting Tsarevets to the “new town” and the neighboring hill Trapezitca. A central street, following a horizontal plane, interconnected all main gates and encircled the entire fortress, with smaller secondary streets branching off. District parish churches dotted the landscape, offering convenient access to the Tsar’s Palace and the Patriarchate. In front of the Palace, a Square served as a venue for receiving foreign delegates and hosting ceremonial events Private Tours Istanbul.
The Majesty of the Tzar’s Palace
Perched atop Tsarevets Hill, the Tzar’s Palace occupies a flat terrace encircled by its own fortress wall, with the primary entrance facing west towards the Square. Spanning an area of 4872 square meters, the Palace comprises throne halls in the western section and living quarters along the eastern side, including the Palace church. The southern section housed agricultural areas and food court buildings, delineated by a stone wall, all interconnected by spacious courtyards.
Three Construction Phases
Research reveals three distinct periods in the construction of the Palace. The initial phase likely saw the residence of a Byzantine superintendent. The second phase, under Tzar Ivan Asen The Second, witnessed significant reconstruction, elevating the structure to a royal palace. Finally, in the mid-14th century, during the reign of Tzar Ivan Alexander, further renovations reshaped the Palace to reflect the evolving needs of Bulgarian royalty.
Reconstruction Insights
Architectural reconstructions, spearheaded by B. Kuzupov, offer invaluable glimpses into the grandeur and layout of the Tzar’s Palace, shedding light on its historical significance and architectural evolution. From the central courtyard to the majestic throne halls, each aspect of the Palace speaks volumes about Bulgaria’s rich past and royal heritage.
0 notes
Photo
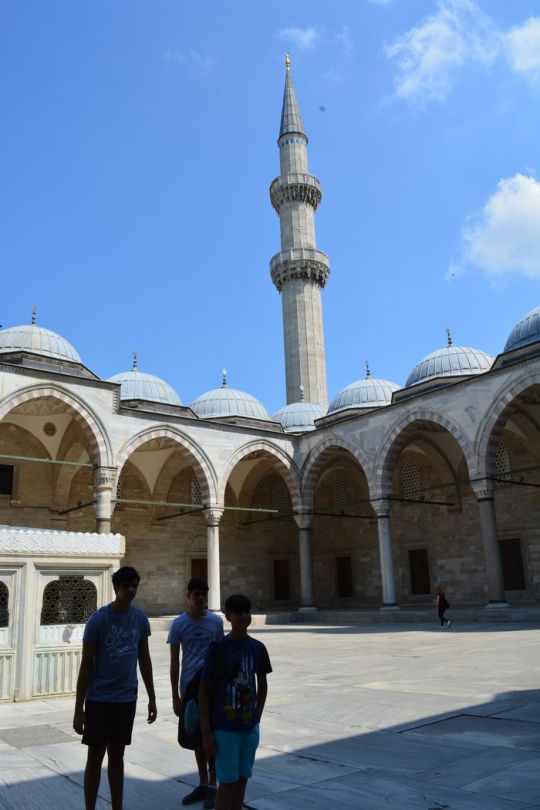
The Citadel of Power
The Citadel’s Significance
Tsarevets stood as the primary fortress of the Second Bulgarian Kingdom, perched upon cliffs overlooking the winding Yantra River. Its imposing stone walls guarded the heart of Bulgarian power, with access primarily from the west via a fortified rocky isthmus boasting three successive gates. Notably, the southeast portion of the fortress housed the Frenkhisarska Gate, linking Tsarevets to the district of the Frenky, home to foreign traders.
Situated along the south side of the west wall lies the Small Gate, or Asenova Gate, connecting Tsarevets to the “new town” and the neighboring hill Trapezitca. A central street, following a horizontal plane, interconnected all main gates and encircled the entire fortress, with smaller secondary streets branching off. District parish churches dotted the landscape, offering convenient access to the Tsar’s Palace and the Patriarchate. In front of the Palace, a Square served as a venue for receiving foreign delegates and hosting ceremonial events Private Tours Istanbul.
The Majesty of the Tzar’s Palace
Perched atop Tsarevets Hill, the Tzar’s Palace occupies a flat terrace encircled by its own fortress wall, with the primary entrance facing west towards the Square. Spanning an area of 4872 square meters, the Palace comprises throne halls in the western section and living quarters along the eastern side, including the Palace church. The southern section housed agricultural areas and food court buildings, delineated by a stone wall, all interconnected by spacious courtyards.
Three Construction Phases
Research reveals three distinct periods in the construction of the Palace. The initial phase likely saw the residence of a Byzantine superintendent. The second phase, under Tzar Ivan Asen The Second, witnessed significant reconstruction, elevating the structure to a royal palace. Finally, in the mid-14th century, during the reign of Tzar Ivan Alexander, further renovations reshaped the Palace to reflect the evolving needs of Bulgarian royalty.
Reconstruction Insights
Architectural reconstructions, spearheaded by B. Kuzupov, offer invaluable glimpses into the grandeur and layout of the Tzar’s Palace, shedding light on its historical significance and architectural evolution. From the central courtyard to the majestic throne halls, each aspect of the Palace speaks volumes about Bulgaria’s rich past and royal heritage.
0 notes
Photo
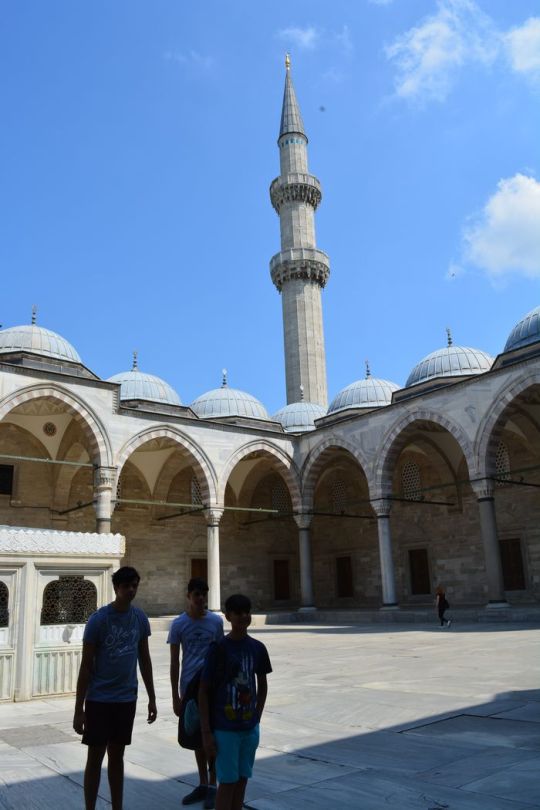
The Citadel of Power
The Citadel’s Significance
Tsarevets stood as the primary fortress of the Second Bulgarian Kingdom, perched upon cliffs overlooking the winding Yantra River. Its imposing stone walls guarded the heart of Bulgarian power, with access primarily from the west via a fortified rocky isthmus boasting three successive gates. Notably, the southeast portion of the fortress housed the Frenkhisarska Gate, linking Tsarevets to the district of the Frenky, home to foreign traders.
Situated along the south side of the west wall lies the Small Gate, or Asenova Gate, connecting Tsarevets to the “new town” and the neighboring hill Trapezitca. A central street, following a horizontal plane, interconnected all main gates and encircled the entire fortress, with smaller secondary streets branching off. District parish churches dotted the landscape, offering convenient access to the Tsar’s Palace and the Patriarchate. In front of the Palace, a Square served as a venue for receiving foreign delegates and hosting ceremonial events Private Tours Istanbul.
The Majesty of the Tzar’s Palace
Perched atop Tsarevets Hill, the Tzar’s Palace occupies a flat terrace encircled by its own fortress wall, with the primary entrance facing west towards the Square. Spanning an area of 4872 square meters, the Palace comprises throne halls in the western section and living quarters along the eastern side, including the Palace church. The southern section housed agricultural areas and food court buildings, delineated by a stone wall, all interconnected by spacious courtyards.
Three Construction Phases
Research reveals three distinct periods in the construction of the Palace. The initial phase likely saw the residence of a Byzantine superintendent. The second phase, under Tzar Ivan Asen The Second, witnessed significant reconstruction, elevating the structure to a royal palace. Finally, in the mid-14th century, during the reign of Tzar Ivan Alexander, further renovations reshaped the Palace to reflect the evolving needs of Bulgarian royalty.
Reconstruction Insights
Architectural reconstructions, spearheaded by B. Kuzupov, offer invaluable glimpses into the grandeur and layout of the Tzar’s Palace, shedding light on its historical significance and architectural evolution. From the central courtyard to the majestic throne halls, each aspect of the Palace speaks volumes about Bulgaria’s rich past and royal heritage.
0 notes
Text


plot of the series fr 💖 Lokius Incorrect Quotes [16/∞] (insp)
#lokius#mobius#loki#mcuedit#lokiedit#marveledit#haven't had enough time this month to even think but couldn't resist a quick edit to celebrate pi(e) day and this is them all over 🙏#it's loki desperately trying to make up for misplaced guilt after the citadel by powering ahead all season#and the entire time mobius is just. loki's here? where?? it's okay it's all right slow down you wanted time to think so let's think#let's get you some help you'll make it back you're the god of mischief you're one of them i need a loki who remains#the love and care of time given when there shouldn't be any to spare#from never being a priority then suddenly realizing they're another person's entire world?? i'll never recover 😔💖#owen wilson#tom hiddleston#marvel#lokius incorrect quotes#owenwilsonedit#dianagifs
832 notes
·
View notes
Text
Alcatraz Island 🌊🏝️

#Alcatraz#Cellhouse#Prison#Alcatraz Citadel#Ocean#Island#Mountains#Powerhouse#Lighthouse#Warden's House#Military Prison#Alcatraz Island#San Francisco Bay Area#Light Station#Power Plant#Water Tower#Pacific Ocean#San Francisco#Cityscape#California
136 notes
·
View notes
Text
Thinking about Mass Effect, as you do, and how I'm kind of sad that the way it's been engraved in pop culture has more to do with the way internet reacted to it at the time than what the actual game is about. Yes sure, it's about romance (and not that much all things considered) and it's pulpy (but not solely because of hot lady aliens), but it's also intricate worldbuilding that touches on a lot of sharp ideas, and a complicated tug-of-war between a genuine and vulnerable belief in reconciliation and community VS post 9-11 US military propaganda and steadfast belief in heroic exceptionalism, and the melancholic yet energizing mood, and the daring narrative systems, and so so much more than the 'We'll Bang OKs" and the "There's No Shepard Without Vakarian" and the whole ME3 ending situation
It's all there, but I'm sad the impact of the series is often reduced to (what I think is) the least interesting parts of its sum
#mass effect#mass effect meta#and what I'm the MOST sad about#is how bioware internalized a lot of that I think#I think Mass Effect 3 and especially the Citadel DLC suffered from trying to pull itself in the shape of what the fandom expected#it's why I'm so ambivalent about Mordin's seashell bit --which I do find kinda cheap in its attempt at being an obvious crowdpleaser#and it's why a lot of the Citadel DLC jokes don't land as well as they could have for me#AND why I didn't react that well to Andromeda either#which to me forgot a lot of its strong worldbuilding foundations and sincerity#and ended up feeling so very... “liberal” to me --if you can forgive my semi-judgmental wording#as in: gestures at inclusion and would do pronoun rounds probably but will never lift a finger to criticize actual systems of power#it's “nicer” and people are more fun but the colonialist project is never sincerely questioned by the narrative#elon musk-like “genuises” are given a god-like aura#species become mostly tired and watered-down versions of their archetypes...#I don't know. I'm sure a lot of people will disagree but yeah I was thinking about this today
261 notes
·
View notes
Text

Shoutout to the Rick salesmen who genuinely thought that C-137 and Morty Prime, while being actively under arrest, were good potential customers. Imagine Rick stopping and making the guards get his wallet out so that he could buy Morty a toy.
#rick and morty#rnm#rick sanchez#morty smith#citadel of ricks#close rickcounters of the rick kind#salesman rick#honestly that would be a great power play#'yeah i know you're arresting me but hang on a minute while i buy my grandson a souvenir on his first trip to the citadel'
65 notes
·
View notes
Text

587 notes
·
View notes
Text
Two sides on Hegemony slavery :
Heard on Illium : "A batarian trading group has announced plans to sue the Citadel Council. The batarians claim slavery is an inextricable part of their caste system, and that by limiting the slave trade, the Council is violating their cultural rights. The indentured servitude market closed down three points, with representatives decrying the unwanted controversy."
Heard on Omega (the speaker is distinctly a batarian) : "The Fer'Lit Consortium is going ahead with its plan to sue the Citadel Council to remove unfair limits on the intergalactic [sic] slave trade. A Fer'Lit spokesman had this to say : 'Slavery is an inextricable part of the batarian caste system. By limiting the slave trade, the Council is limiting our cultural rights.' The Council is scheduled to hear arguments over the next few weeks. Fer'Lit representatives do not expect the Council to take the culturally-sensitive option."
Can we talk about how the Council is only limiting slavery, and only doing so in 2185 ?
#mass effect#mass effect 2#slavery in mass effect#slavery#batarians#Batarian Hegemony#Illium#Citadel#Omega#Citadel Council#Somehow this is some of the more realistic satire of the games.#Have the reactionaries use the language of freedom to justify and enforce oppression.#Have everyone else in a situation of relative power - political or cultural or press-related -#be a self-concerned and uncritical milquetoast who never asks a question like :#“Sure. What about the rights of those enslaved ?”#I don't remember who said this - but if you want to accurately predict the future#imagine what it looks like then make a joke out of it#(or something along those lines)
23 notes
·
View notes
Text
i feel like i need to pick up the slack with my ame defending. if ame has a million fans I am one of them. if ame has one fan i am that one. if ame has no fans i am dead.
#ame the witch#witch of the worlds heart#wbn#the wizard the witch and the wild one#worlds beyond number#i do think it was a little bit of a mistake to include Suvi's plus three in the retinue but i get it#bc the relationship with suvi is precarious and does take precedence in that moment#but ame was right to get out of the citadel when she did#and she didn't choose violence or death#but thats why witches have familiars#to be what they can not be in order to hold onto the serenity of a witch#and the fox didn't choose violence either he was trying to get out of a closing trap#Grandmother Wren was right and Steel can only be trusted so much#and its important that The Stranger does not enter the Cottage#and Ame thought there was a very good chance she was going to DIE#she gets to the cottage and she wills it away so there will be a steward of it after she is gone#YALL DONT THINK THAT SHIT IS IMPORTANT#YALL DONT THINK IT WAS IMPORTANT FOR AME TO BE GOING INTO THIS COVEN WITH ALL THE POWER SHE CAN#YALL WANT HER GOING TO THIS CONCLAVE AS A LEVEL 2 WITCH INSTEAD OF A LEVEL 3 WITCH#get out of here#this is one of those post where the tags really end up being the post
56 notes
·
View notes
Photo

The Citadel of Power
The Citadel’s Significance
Tsarevets stood as the primary fortress of the Second Bulgarian Kingdom, perched upon cliffs overlooking the winding Yantra River. Its imposing stone walls guarded the heart of Bulgarian power, with access primarily from the west via a fortified rocky isthmus boasting three successive gates. Notably, the southeast portion of the fortress housed the Frenkhisarska Gate, linking Tsarevets to the district of the Frenky, home to foreign traders.
Situated along the south side of the west wall lies the Small Gate, or Asenova Gate, connecting Tsarevets to the “new town” and the neighboring hill Trapezitca. A central street, following a horizontal plane, interconnected all main gates and encircled the entire fortress, with smaller secondary streets branching off. District parish churches dotted the landscape, offering convenient access to the Tsar’s Palace and the Patriarchate. In front of the Palace, a Square served as a venue for receiving foreign delegates and hosting ceremonial events Private Tours Istanbul.
The Majesty of the Tzar’s Palace
Perched atop Tsarevets Hill, the Tzar’s Palace occupies a flat terrace encircled by its own fortress wall, with the primary entrance facing west towards the Square. Spanning an area of 4872 square meters, the Palace comprises throne halls in the western section and living quarters along the eastern side, including the Palace church. The southern section housed agricultural areas and food court buildings, delineated by a stone wall, all interconnected by spacious courtyards.
Three Construction Phases
Research reveals three distinct periods in the construction of the Palace. The initial phase likely saw the residence of a Byzantine superintendent. The second phase, under Tzar Ivan Asen The Second, witnessed significant reconstruction, elevating the structure to a royal palace. Finally, in the mid-14th century, during the reign of Tzar Ivan Alexander, further renovations reshaped the Palace to reflect the evolving needs of Bulgarian royalty.
Reconstruction Insights
Architectural reconstructions, spearheaded by B. Kuzupov, offer invaluable glimpses into the grandeur and layout of the Tzar’s Palace, shedding light on its historical significance and architectural evolution. From the central courtyard to the majestic throne halls, each aspect of the Palace speaks volumes about Bulgaria’s rich past and royal heritage.
0 notes
Photo

The Citadel of Power
The Citadel’s Significance
Tsarevets stood as the primary fortress of the Second Bulgarian Kingdom, perched upon cliffs overlooking the winding Yantra River. Its imposing stone walls guarded the heart of Bulgarian power, with access primarily from the west via a fortified rocky isthmus boasting three successive gates. Notably, the southeast portion of the fortress housed the Frenkhisarska Gate, linking Tsarevets to the district of the Frenky, home to foreign traders.
Situated along the south side of the west wall lies the Small Gate, or Asenova Gate, connecting Tsarevets to the “new town” and the neighboring hill Trapezitca. A central street, following a horizontal plane, interconnected all main gates and encircled the entire fortress, with smaller secondary streets branching off. District parish churches dotted the landscape, offering convenient access to the Tsar’s Palace and the Patriarchate. In front of the Palace, a Square served as a venue for receiving foreign delegates and hosting ceremonial events Private Tours Istanbul.
The Majesty of the Tzar’s Palace
Perched atop Tsarevets Hill, the Tzar’s Palace occupies a flat terrace encircled by its own fortress wall, with the primary entrance facing west towards the Square. Spanning an area of 4872 square meters, the Palace comprises throne halls in the western section and living quarters along the eastern side, including the Palace church. The southern section housed agricultural areas and food court buildings, delineated by a stone wall, all interconnected by spacious courtyards.
Three Construction Phases
Research reveals three distinct periods in the construction of the Palace. The initial phase likely saw the residence of a Byzantine superintendent. The second phase, under Tzar Ivan Asen The Second, witnessed significant reconstruction, elevating the structure to a royal palace. Finally, in the mid-14th century, during the reign of Tzar Ivan Alexander, further renovations reshaped the Palace to reflect the evolving needs of Bulgarian royalty.
Reconstruction Insights
Architectural reconstructions, spearheaded by B. Kuzupov, offer invaluable glimpses into the grandeur and layout of the Tzar’s Palace, shedding light on its historical significance and architectural evolution. From the central courtyard to the majestic throne halls, each aspect of the Palace speaks volumes about Bulgaria’s rich past and royal heritage.
0 notes