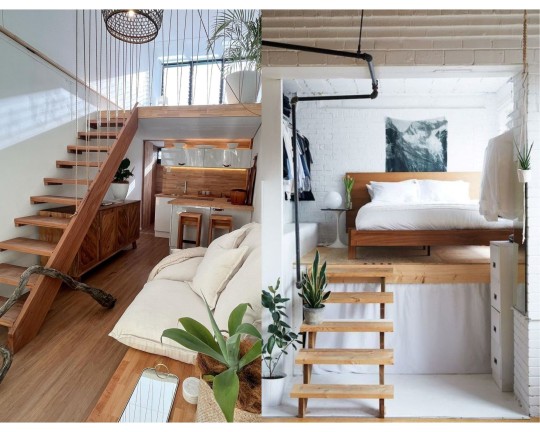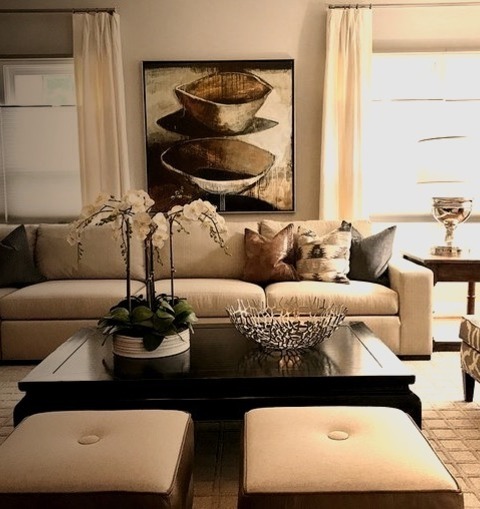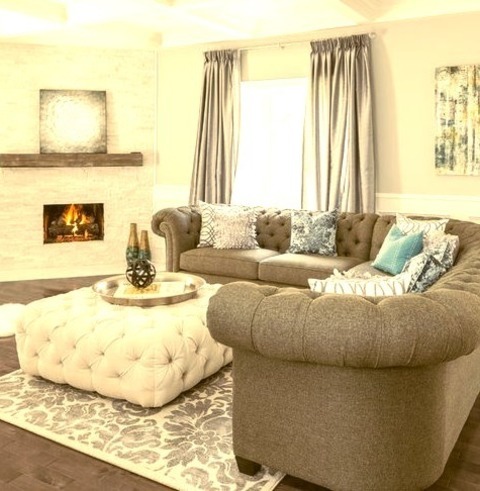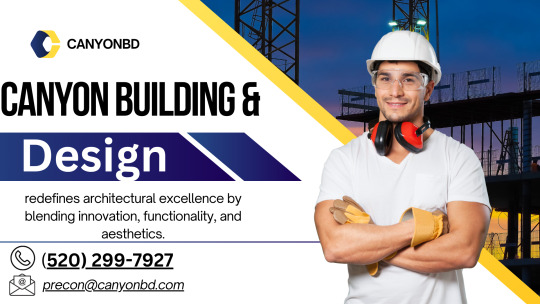#Space planning
Explore tagged Tumblr posts
Text
The Role of Architecture in Enhancing Business Spaces
Architecture significantly influences the atmosphere of a business. A thoughtfully designed space not only embodies a company’s values and brand identity but also enhances productivity and employee morale. Well-planned environments can spark creativity, encourage teamwork, and increase job satisfaction.
Equally crucial is functional design; optimizing layouts for ease of movement and comfort can streamline work processes. Moreover, architectural features such as natural light, open areas, and ergonomic designs contribute to a healthier work environment.
The physical space of a business often serves as the first impression for clients, making it essential to create a welcoming and professional setting. Effective architecture can shape perceptions, boosting credibility and trust.
As businesses evolve in response to changing work dynamics, the need for flexible and adaptable spaces is growing. Architecture that supports various working styles—be it remote, collaborative, or individual—can give companies a competitive advantage in attracting top talent.
At Artville, we focus on designing innovative and functional spaces that enhance business operations while reflecting your unique vision. Discover our services today to transform your business environment.
2 notes
·
View notes
Text
Small Space Interior Solutions
“In the smallest of spaces, creativity thrives. A well-designed nook can hold a universe of functionality and dreams ”
- Anonymous

Small-space interior solutions are vital as urban living embraces compactness. Effective designs optimize functionality, enhance comfort, and evoke spaciousness within limited areas. They address the modern need for efficient use of resources, especially in densely populated areas. Such solutions foster creativity, adaptability, and innovative design thinking. They also cater to the rising demand for practical yet aesthetically pleasing environments, enabling individuals to live and work comfortably in constrained spaces. Outlined below are four major steps that effectively provide insight into approaching solutions for designing small interior spaces.
1. Space Optimization Strategies
Space optimization involves utilizing every inch efficiently. Multifunctional furniture like sofa beds and storage ottomans serve dual purposes, saving room. Clever storage solutions such as wall-mounted shelves, vertical cabinets, and under-bed drawers maximize unused areas. These ideas create more floor space and keep the room organized. Vertical storage not only stores items but also draws the eye upward, creating an illusion of height. Hidden compartments within furniture or walls offer discreet storage. By integrating these strategies, a small space can be transformed into a functional and visually pleasing environment, accommodating various needs while maintaining an uncluttered feel.
2. Design Elements for Visual Enhancement
Design elements for visual enhancement encompass light and color palettes, mirrors, minimalistic decor, and texture incorporation. Thoughtful use of lighting, both natural and artificial, influences the perception of space. A well-chosen color scheme, often light and cohesive, creates an airy feel. Mirrors and reflective surfaces amplify light, creating an illusion of more room. Minimalistic decor maintains a clean look, reducing visual clutter. Texture and subtle contrasts add depth and interest without overwhelming. By skillfully blending these elements, small spaces can feel more open, inviting, and visually engaging.
3. Furniture Selection and Arrangement
Furniture selection and arrangement play a pivotal role in optimizing small spaces. Properly scaled furniture ensures a balanced aesthetic without overcrowding. Modular and foldable pieces offer adaptability, transforming to suit varying needs. Flexibility in furniture layout permits functional zones, enhancing flow and purpose in confined areas. Strategic placement, particularly against walls or in corners, preserves floor space.
Careful consideration of traffic patterns ensures effortless movement. A cohesive design language ties furniture styles together, avoiding visual fragmentation. Incorporating focal points draws attention away from limited dimensions. Embracing vertical storage in furniture, such as tall bookshelves, capitalizes on height and minimizes footprint. Multifunctional pieces, like storage ottomans, contribute to the efficient use of space.
In sum, furniture selection must harmonize with the available area, offering both comfort and utility. Thoughtful arrangement maximizes flow and accessibility while expressing the room's intended purpose.
4. Practical Tips for Effective Design
Practical tips for effective interior design involve maximizing natural light, decluttering techniques, and creative use of mirrors. Harnessing daylight not only enhances the space but also creates an illusion of openness. Implementing efficient storage solutions and minimizing clutter maintain a clean and organized look. Mirrors strategically placed reflect light and create the perception of expanded space. Integrating indoor and outdoor areas through seamless transitions blurs boundaries and enlarges the visual expanse. These practical strategies optimize functionality and aesthetics in compact spaces, fostering comfort and livability.
Author: Trushna Agale (Interior Designer)
2 notes
·
View notes
Photo

Family Room - Transitional Family Room Game room - large transitional open concept dark wood floor and brown floor game room idea with a standard fireplace, a brick fireplace and no tv
3 notes
·
View notes
Photo

Transitional Family Room in Toronto Family room - large transitional open concept dark wood floor family room idea with gray walls and a corner fireplace
2 notes
·
View notes
Text
Maximizing warehouse space is key to boosting efficiency and cutting operational costs. With the rise of e-commerce and growing demand for faster delivery times, businesses must optimize their warehouse storage and operations. One effective approach to unlocking logistics and warehouse potential is improving the layout and design.
0 notes
Text
Home Style Guide: Your Source for Interior Design Inspiration

Designing your home in a way that not only reflects your personality but also provides convenience and order is definitely an exciting and evolving process. A home that has a measurable liveliness factor is the one that is not only filled with furniture but is carefully arranged so it becomes the embodied narrative of your life. Where to begin? These fundamentals are crucial to your sensitive interior designs, comprising both perception and application to your transforming endeavors.
Defining Your Style:
Before diving into paint swatches and furniture catalogs, take time to define your personal style. Browse magazines, online platforms like Pinterest and Instagram, and even visit show homes to gather inspiration. Ask yourself:
What colors resonate with me?
What kind of atmosphere do I want to create (e.g., cozy, modern, minimalist, eclectic)?
What are my favorite design elements (e.g., natural materials, bold patterns, vintage finds)?
You must confirm your style, for this will be a cornerstone for all of your design decisions, which will need to be very coherent and in harmony if dry lines are seen to be aesthetically fit within your home.
Key Elements of Interior Design:
A few things beyond this interaction contribute to forming a successful interior design. Knowing these principles will help you make informed decisions:
Color: The color has been a means of expression. Blue stands for a feeling of peace and comfort. They may even promote the sleeping of the babies. Balancing the presence of blue colors.
Space: Understanding room circulation and the way furniture is placed in space are two primary aspects required to create a functional and cozy environment.
Light:Natural and artificial light have a significant effect on how a space is perceived. Utilize natural light to the maximum extent possible and bring in various types of artificial lighting to give the room a sense of depth and warmth.
Texture and Pattern: Texture and pattern are added to the wall with the help of fabrics, rugs, and decorative accessories that give good experience and make space more enlarging.
Furniture and Accessories: Look for furniture that is useful to you. Decoration is the last detail that is connected to your living space. Ideally, they should have a story of their own.
Tips for Creating a Cohesive Design:
Start with a Focal Point:The core of a room will be highlighted by every space, either a fireplace, the big window or the main piece of the furniture.
Create a Mood Board: Collect fabric swatches, paint chips and images that inspire you into a mood board. This will also help give you a picture of what your design will look like as well as keep things consistent.
Consider Scale and Proportion: Select furniture and accessories that are proportionately scaled to the size of the room.
Don't Be Afraid to Mix and Match: What is great is mixing styles and epochs. Just make sure to do so considered and intentionally.”
Edit and Declutter: Having a clutter-free space means you are ensured a well-designed space. Regularly edit your possessions and declutter to have a feeling of order and tranquility.
Finding Your Inspiration:
Inspiration is all around us. Here are some tools and resources to inspire your creativity:
Online Platforms: Pinterest, Instagram and Houzz are iconic resources for design inspiration.
Magazines: Interior design magazines provide curated inspiration and expert advice.
Show Homes: Visiting show homes allows you to see design trends in action.
Travel: Exploring different cultures and architectural styles can spark new ideas.
Making it Your Own:
But at the end of the day, the No. 1 thing about interior design is designing a space you love. So have fun, take risks, and customize your home to fit your taste!
#Interior Decorating#Home Styling#Home Renovation#Interior Design Tips#Design Inspiration#Mood Board#Focal Point#Color Palette#Space Planning#Lighting Design#Texture and Pattern#Furniture Selection#Accessories#Decluttering#Cohesive Design#Modern Design#Minimalist Design#Eclectic Design#Cozy Design#Natural Materials#Vintage Finds
1 note
·
View note
Text
Good Space Improves Our Lives
Whether you’re looking to create a more organized living area, enhance your workspace for productivity, or simply add a touch of tranquility to your environment, I am here to guide you through the process. Together, we can explore innovative solutions tailored to your unique needs and preferences, ensuring that every square foot is optimized for comfort and functionality. Let’s transform your…
0 notes
Text
Anna Dwinger Interiors LLC
At Anna Dwinger Interiors LLC, we specialize in transforming spaces to reflect your unique style and needs. With over 20 years of experience in both residential and commercial design, we offer a comprehensive range of services, including kitchen and bathroom design, custom cabinetry, space planning, and more. Our approach is collaborative, ensuring that every project is tailored to your vision and lifestyle.
Contact Info:
1075 N Tustin St #6583, Orange, CA 92863, United States
(949) 791-7932
Hours:
Monday to Friday: 9:00 AM – 5:00 PM
Saturday & Sunday: Closed
#Interior Design#Kitchen Design#Bathroom Design#Custom Cabinetry#Space Planning#Residential Design#Commercial Design#Interior Design Services#Interior Design Firm#Interior Design Consultant#Interior Design Expert#Interior Design Professional#Interior Design Specialist#Interior Design Studio#Interior Design Company#Interior Design Consultant Orange CA#Interior Design Firm Orange CA#Interior Design Services Orange CA#Interior Design Expert Orange CA#Interior Design Professional Orange CA#Interior Design Specialist Orange CA#Interior Design Studio Orange CA#Interior Design Company Orange CA#Interior Design Consultant California#Interior Design Firm California#Interior Design Services California#Interior Design Expert California#Interior Design Professional California#Interior Design Specialist California#Interior Design Studio California
1 note
·
View note
Text
How Does Space Planning Contribute to Interior Design?
Space planning is a big part of interior design as it makes a space more functional, comfortable and visually pleasing. It’s arranging furniture, fixtures and other design elements to make the most of the space. Whether it’s your home, office or business, good space planning makes the space work and feel better.

Here’s how space planning helps interior design:
Makes the Space More Practical: Space planning ensures every part of the room is used. It creates areas for different activities—working, eating or relaxing—making the space more useful for daily tasks.
Improves Flow and Movement Good space planning creates an easy flow between areas of the room. There’s enough space to move around and the space doesn’t feel cramped.
Makes the Space Look Better: Space planning makes the room look more organized and balanced. By placing furniture and other design elements in the right spot, the space feels inviting and looks good.
Improves Comfort and Productivity: A well-planned space ensures the room is comfortable by considering things like lighting, air circulation and how the furniture is arranged. This is especially important in workspaces where good design can boost productivity.
Saves Money: Space planning avoids mistakes like buying too much furniture or not using the space well. So you can have a functional and beautiful design without breaking the bank.
At Reset Space, we offer convenient online interior planning services to help you make the most of your space. Whether you're designing your home, office, or commercial area, our expert space planning service ensures that every inch of your space is used effectively. We connect you with local contractors who can bring your vision to life, making the entire process smooth and hassle-free.
Before hiring an interior designer, it's essential to ask the right questions. At Reset your plan with Reset Spaces who help you navigate these crucial decisions by offering personalized advice and expert guidance. The benefits of hiring an online interior designer include cost savings, expert design advice, and the convenience of working from anywhere. Sign up now, and you can win exciting prizes while getting started on your perfect space-planning journey!
#space planning#residential space planning#online interior design services#commercial space design#design consultation#interior design consultation#expert space planning#online interior design
0 notes
Text
#Architect#Interior Design#Home Décor#Architectural Design#Modern Interiors#Luxury Design#Creative Spaces#Residential Design#Commercial Interiors#Contemporary Design#Renovation#Space Planning#Design Inspiration#Interior Trends#Interior Stylist.
0 notes
Text
"Step-by-Step Process to Get the Best Interiors in Hyderabad for Your Home"
Designing the ideal home interiors takes thoughtful planning and execution. If you're aiming for exceptional interiors in Hyderabad, it's crucial to follow a structured approach to bring your vision to life. Best interior designers in Hyderabad. Here’s a step-by-step guide to help you achieve stunning interiors in Hyderabad for your home.
1.Initial Consultation with Interior Designers for Exceptional Interiors in Hyderabad The journey to achieving remarkable interiors in Hyderabad begins with an initial consultation. In this stage, you’ll meet with interior designers to share your preferences, lifestyle, and budget. Best interior designers in Hyderabad. They will evaluate the space and provide recommendations on how to enhance the potential of each room.
2.Design and Planning Phase for Exceptional Interiors in Hyderabad Following the consultation, the next step is the design and planning phase. The top interior designers in Hyderabad will develop a comprehensive layout and design plan, taking into account aspects like space utilization, color palettes, furniture styles, and lighting. Best interior designers in Hyderabad. This phase is crucial for ensuring your vision is effectively transformed into a functional and aesthetically pleasing design. 3.Selecting Materials and Furnishings for Exceptional Interiors in Hyderabad Once the design is approved, the next step is to choose materials and furnishings. Best interior designers in Hyderabad. Exceptional interiors in Hyderabad often feature high-quality materials and stylish furnishings that reflect your desired aesthetic and comfort. Your interior designer will assist you in selecting the right textures, finishes, and furniture that resonate with your vision.
4.Execution and Installation of Exceptional Interiors in Hyderabad With the materials chosen, the execution phase commences. The leading interior designers in Hyderabad will manage the entire installation process, ensuring everything is set up according to the design plan. Best interior designers in Hyderabad. They will also guarantee that the quality of work meets high standards and that the project stays on schedule.
5.Final Touches and Handover for the Best Interiors in Hyderabad Once the installation is finished, your home will undergo a final inspection to guarantee that every detail is just right. Best interior designers in Hyderabad. The finest interiors in Hyderabad will include those essential finishing touches, like decorative items, lighting, and accessories, to make your space truly stand out.
For expert advice and professional services to achieve the best interiors in Hyderabad for your home, Artville Interior & Infra is the perfect option. Our talented team is dedicated to bringing your vision to life with accuracy and flair.
0 notes
Text

Canyon Building Design
Sets a new standard in architectural excellence through the integration of innovation, functionality, and aesthetic appeal. Drawing inspiration from the majestic beauty of natural canyons, we develop vibrant spaces that seamlessly align with their surroundings. Our proficiency is rooted in the creation of enduring designs, prioritizing sustainable practices, and ensuring exceptional quality, transforming each structure into a modern design masterpiece.
#Commercial-Building-Services#Residential Building Services#Comprehensive Construction#Architectural Design#Space Planning#Construction Management#Project Management
1 note
·
View note
Text
#Interior Design Consultation#Space Planning#Color Consultation#Furniture Selection#Lighting Design#Textile Selection#Decorator
0 notes
Text
Top Architecture and Interior Design Firms in Pune | Ubique Infra
Ubique Infra is a leading architecture and interior design firm in Pune, known for its innovative designs and commitment to excellence. With a team of skilled architects and interior designers, we create functional, aesthetic, and sustainable spaces that align with the unique needs and preferences of our clients. Whether you're looking to design your dream home, renovate an office, or build a commercial space, Ubique Infra offers customized design solutions that reflect your vision.
Our firm specializes in both residential and commercial projects, ensuring that every space we design is not only visually appealing but also practical and efficient. We follow a client-centric approach, working closely with you to understand your requirements and deliver a design that meets your needs while incorporating modern trends and timeless elegance. From conceptualization to execution, we are with you every step of the way.
At Ubique Infra, we believe in the importance of creating spaces that promote comfort, functionality, and aesthetic appeal. Our team uses cutting-edge technology and the latest design trends to deliver high-quality results, ensuring that your space stands out. Our expertise covers a wide range of design styles, from minimalist and contemporary to traditional and eclectic, allowing us to cater to various tastes and preferences.
As one of the top architecture and interior design firms in Pune, Ubique Infra takes pride in delivering exceptional results on time and within budget. Our portfolio includes residential apartments, luxury homes, commercial offices, retail spaces, and hospitality projects, all of which reflect our commitment to quality and design excellence.
Choose Ubique Infra for your next architecture or interior design project in Pune, and experience the transformation of your space with innovative and inspiring designs.
2 notes
·
View notes
Text
Multilevel storage systems are revolutionizing warehouse modernization, offering a significant leap forward in managing inventory efficiently. By utilizing vertical space, these systems allow warehouses to store more goods within the same footprint, thereby enhancing operational capacity and reducing the need for additional warehouse space.
0 notes