#Skupaj Arhitekti
Explore tagged Tumblr posts
Text
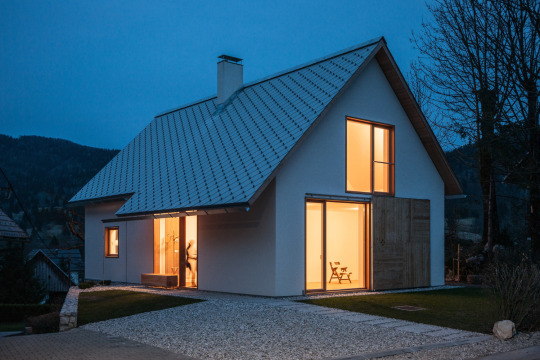
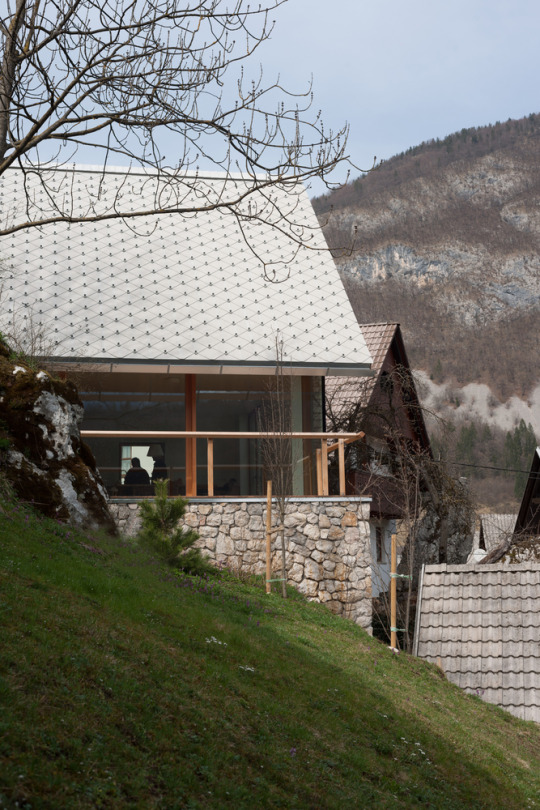
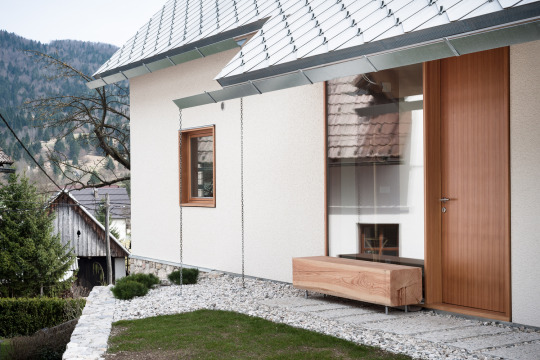
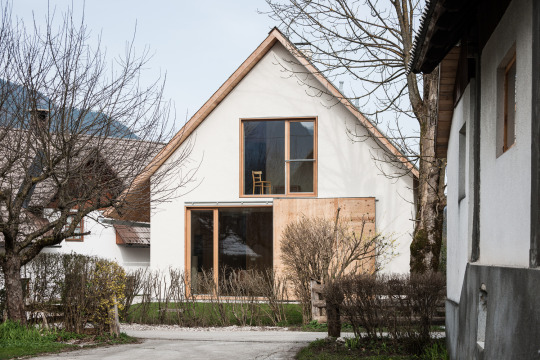
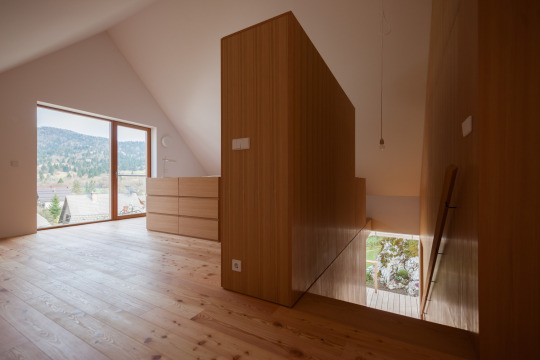
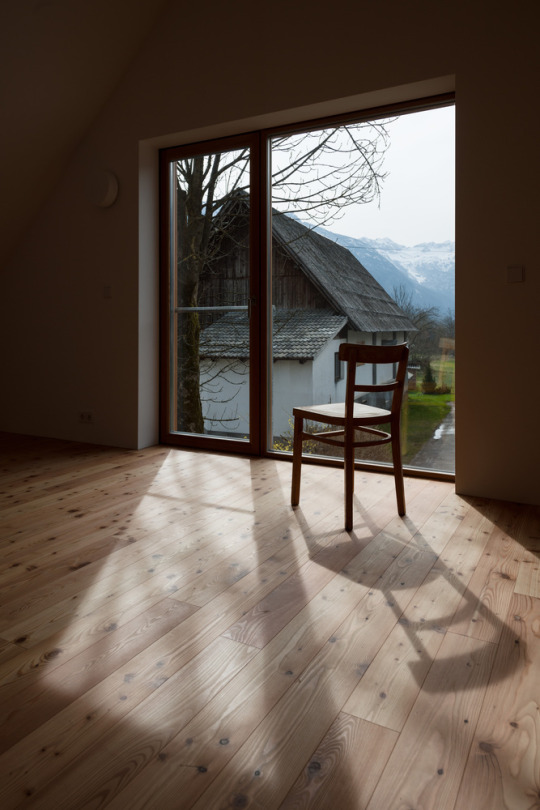
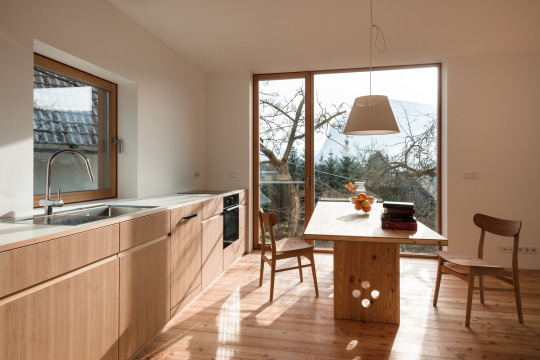
Alpine Village House, Stara Fužina, Slovenia - Skupaj Arhitekti
#Skupaj Arhitekti#architecture#design#building#modern architecture#interiors#minimal#house#house design#contemporary architecture#alpine#village#pitched roof#metal roof#wood flooring#bedroom#kitchen#light#alps#slovenia
212 notes
·
View notes
Photo










House For Simple Stay / Skupaj Arhitekti + Meta Kutin Arhitekta
Arch Daily
3 notes
·
View notes
Text
ArchDaily - House For Simple Stay / Skupaj Arhitekti + Meta Kutin Arhitekta

© Miran Kambič
architects: Meta Kutin Arhitekta
architects: Skupaj Arhitekti
Location: Litija, Slovenia
Project Year: 2019
Photographs: Miran Kambič
Area: 140.0 m2
Read more »
from ArchDaily https://www.archdaily.com/936776/house-for-simple-stay-skupaj-arhitekti-plus-meta-kutin-arhitekta Originally published on ARCHDAILY RSS Feed: https://www.archdaily.com/
#ArchDaily#architect#architecture#architects#architectural#design#designer#designers#building#buildin
0 notes
Photo



Skupaj Arhitekti - Alpine home, Slovenian
41 notes
·
View notes
Photo

Skupaj-Arhitekti-living-in-a-alpine-village-17 by Dmitriy Kruglyak on Flickr.
5 notes
·
View notes
Text
Skupaj Arhitekti Styles an Alpine Village House with a Modern Twist within Slovenia
Skupaj Arhitekti Styles an Alpine Village House with a Modern Twist within Slovenia
Home » Interior Design » Skupaj Arhitekti Designs a good Alpine Town Home using a Contemporary Turn in Slovenia
Skupaj Arhitekti built this particular stunning Alpine home within the heart associated with Triglav Nationwide Park, within Stara Fuzina, an Alpine village within the Upper Carniola region associated with Slovenia.
Finished between 2013 and 2016, the home employs the traditional type of Alpine houses, but with the contemporary distort. The home has been built on the website of a previous car repair center, and throughout its redecorating, the designers remained within constant conversation with the Slovenian Institute for your Protection associated with Cultural Traditions in order to make sure that this brand new construction may not deviate in the norm from the area a lot that this system tradition will be lost.
In order to preserve this particular tradition, the particular architectural company used nearby materials to be able to build the house. Native larch, oiled or even waxed, had been used for the structure plus furnishings, as well as the stone utilized is found in your area.
View from the area
Exterior look at of the home
Exterior watch of the home
Exterior see of the home
Entrance along with glass plus wood doorway
External view of the house
MORE MOTIVATION
The inside is so versatile that it can simply serve the requirements of a group of anywhere from someone to 4 associates. It also includes a person apartment on a lawn floor which usually, should the inhabitants choose to achieve this, can also be changed into a bed room.
Wood may be the predominant materials in its internal, and it is utilized on the flooring, on the kitchen cabinets paneling, for the stair techniques, and on the particular upstairs bed room walls. This can help create a feeling of continuity as we changeover from one room to another, along with enhance the traditional and cozy sensation of this inside.
Kitchen plus wooden dining area table
Living room along with chimney plus dining room along with kitchen
Living room along with chimney plus dining room along with kitchen
Wooden dining area table
Upstairs area clad within wood
Upstairs area clad within wood
Bedroom dressed in wooden with wood bed
White bathing room with skylight
Night time exterior look at
Night time exterior watch
Night time exterior look at
Source:
http://www.interiordesign2014.com/interior-design-ideas/skupaj-arhitekti-styles-an-alpine-village-house-with-a-modern-twist-within-slovenia/
0 notes
Text
0 notes
Link
Beautiful house, simple and tidy. Check out the floor plan ints pretty nice, take a notice that this is mountain village.
#architecture#ARCHILIFE#landscape architect#architecturestudent#architecten#interior design#home design#design#design ispirations#inspiration#inspiring#inspirations#deadline#deadlinedesign
0 notes
Text
Skupaj Arhitekti Designs an Alpine Village Home with a Contemporary Twist in Slovenia
Skupaj Arhitekti built this stunning Alpine home in the heart of Triglav National Park, in Stara Fuzina, an Alpine village in the Upper Carniola region of Slovenia. Completed between 2013 and 2016, the home makes use of the traditional style of Alpine homes, but with a contemporary twist. The home was built on the site of a former car repair shop, and during its remodeling, the architects remained in constant..
More...
The post Skupaj Arhitekti Designs an Alpine Village Home with a Contemporary Twist in Slovenia appeared first on HomeDSGN.
Skupaj Arhitekti Designs an Alpine Village Home with a Contemporary Twist in Slovenia published first on http://ift.tt/2qxZz2j
0 notes
Text







House for a Simple Stay, Litija, Slovenia - Skupaj Arhitekti
#Skupaj Arhitekti#architecture#design#building#modern architecture#house#interiors#minimal#house design#simple#pitched roof#chimney#concrete#timber#render#countryside#beautiful design#light#living room#rain chain#slovenia
200 notes
·
View notes
Photo






Living in Alpine Village
Skupaj Arhitekti
#Skupaj Arhitekti#slovenia#home#house#residence#Architecture#interior architecture#exterior architecture#exterior design#design#home design#interiors#interior design#decor#home decor#decorating#interior decorating#art#photography#nature#landscape#trees#bath#bathtub#modern#modern interiors#luxury#luxury homes#lifestyle
27 notes
·
View notes