Text

A MAIOR ÁRVORE DO MUNDO
Localização: Parque Nacional da Floresta Gigante das Sequóias no Condado de Tulare, Califórnia, EUA.
A árvore General Sherman é a maior árvore do mundo, medida em volume. Tem 275 pés (83 m) de altura e mais de 36 pés (11 m) de diâmetro na base. Os troncos da sequóia permanecem bem altos. Sessenta pés acima da base, a árvore Sherman tem 17,5 pés (5,3 m) de diâmetro.
Estima-se que tenha cerca de 2.300 a 2.700 anos.
10 notes
·
View notes
Text
Minimalist Concrete Architecture

louiskahn via esotericsurvey - Modern concrete architecture with pool, symmetrical design and wooden accents under blue sky. Follow Ceramic City on Tumblr Source: https://research-lighting.tumblr.com/post/749476481613316096/louiskahn-via-esotericsurvey-follow
15 notes
·
View notes
Text
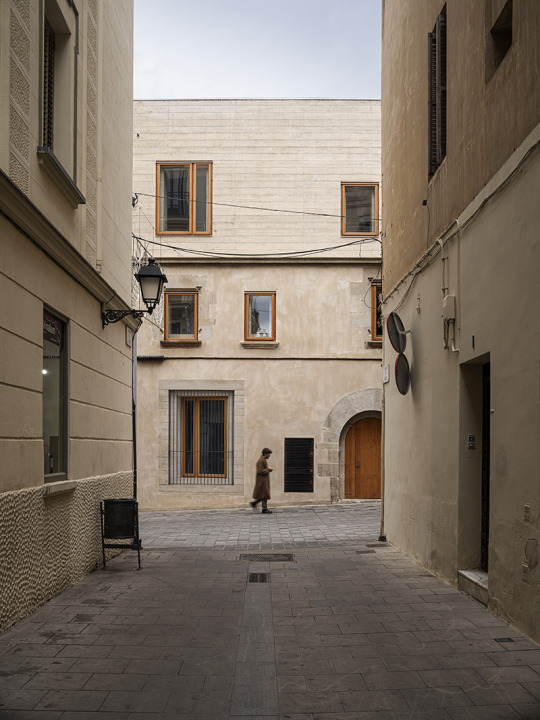

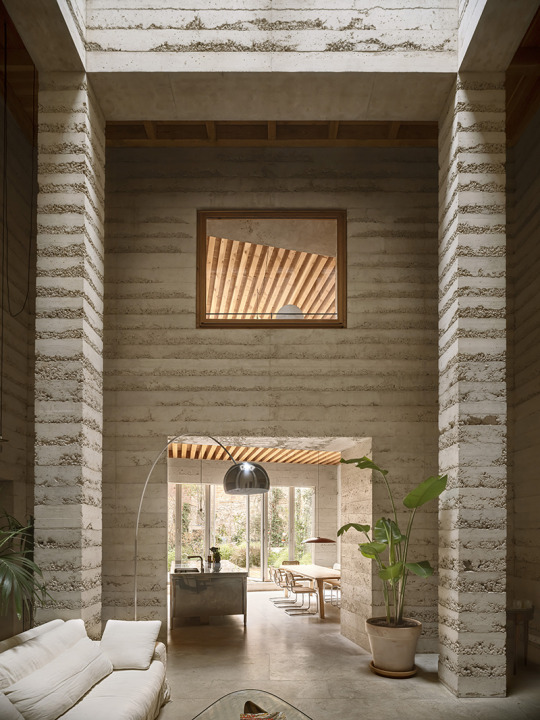
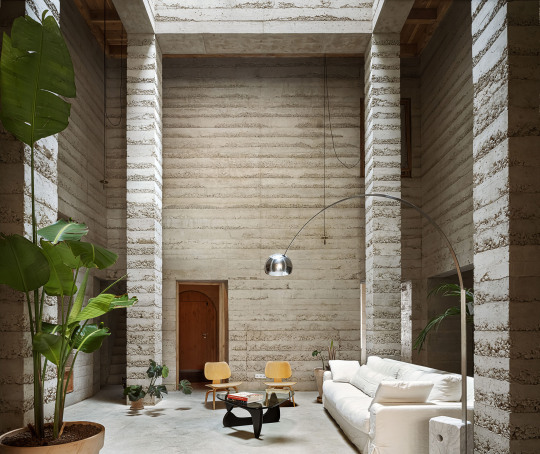
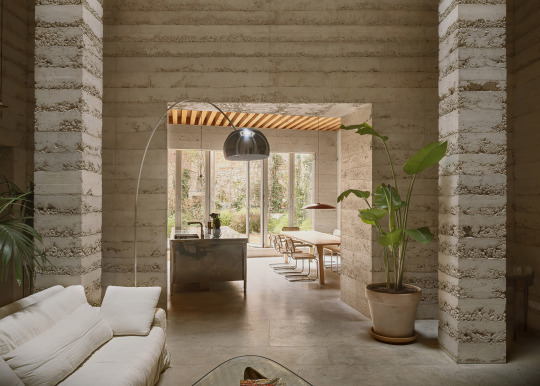
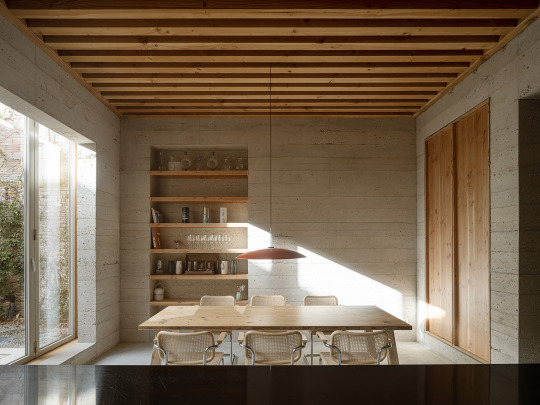
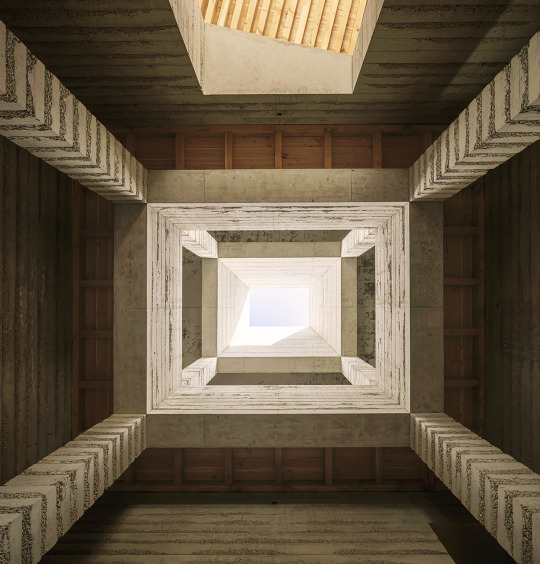

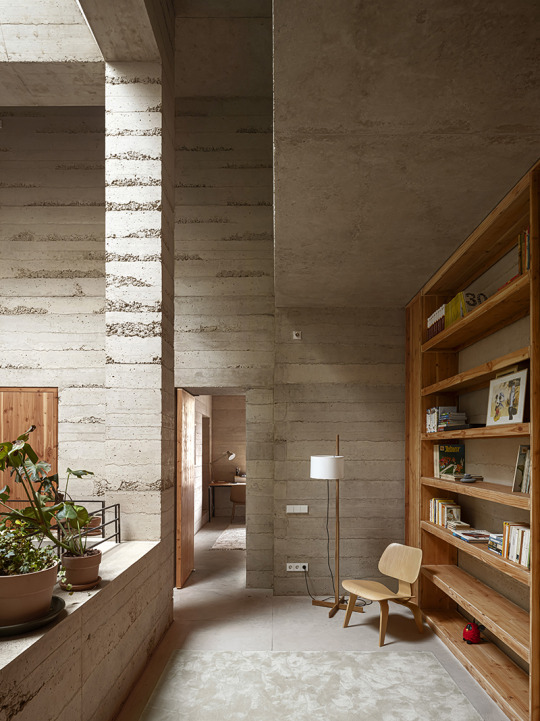

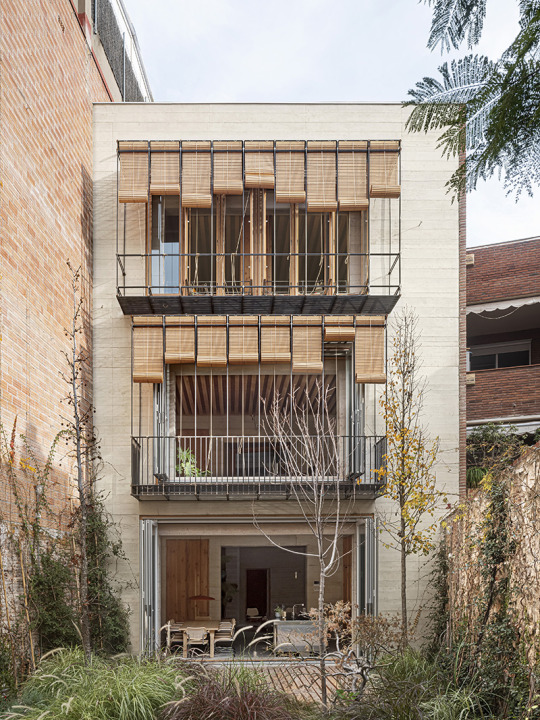
House 1736
A house in the middle of the city.
The regulations allow the construction of a ground floor and two floors, with a considerable depth that perfectly meets the needs of the client’s program, but at the same time this very deep condition suggests that it could be a house with an interior area that is too dark and bad ventilated. The project begins with the challenge of qualifying the centre, prioritizing it and turning it into the best place in the house.
Converting the centre into a space much more connected with the outside, full of light and with the possibility of opening up and ventilating the whole house. A space in between that – although programmed and deeply architectural – lets in the natural intensity of the climate from the roof and divides the house in half, emptying it, making it more spacious and letting it breathe. A space that, due to its less domestic conditions of height, light and ventilation, manages to convey a feeling of being outside. The verticality of the central space and the zenith opening organize air and light. They make the invisible visible by sliding natural light to the bottom of the atrium while stimulating the speed of ventilation and the exit of hot air upwards to the exterior.
Barcelona, Spain.
By H Arquitectes
116 notes
·
View notes
Text
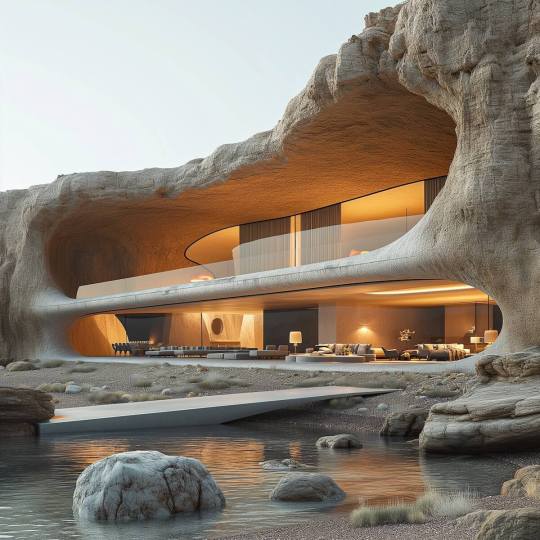
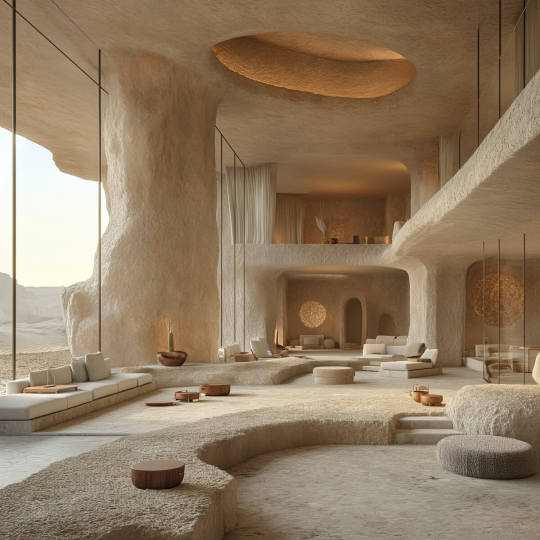
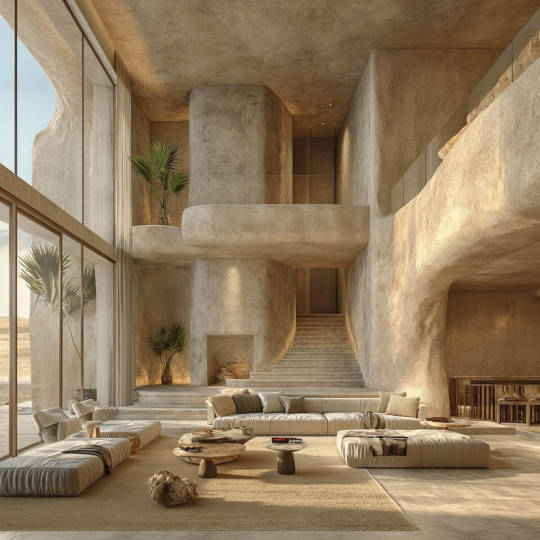
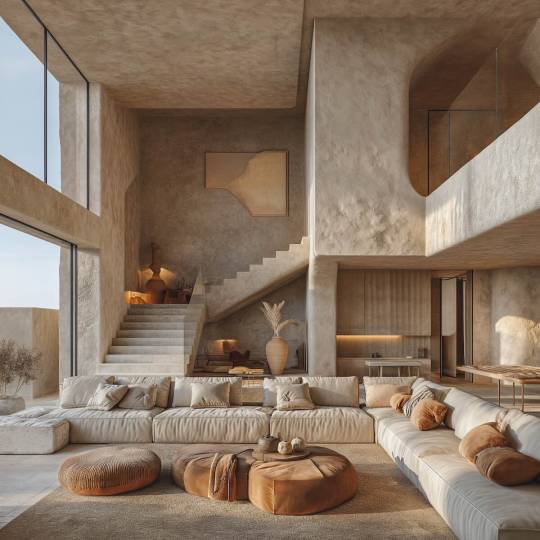
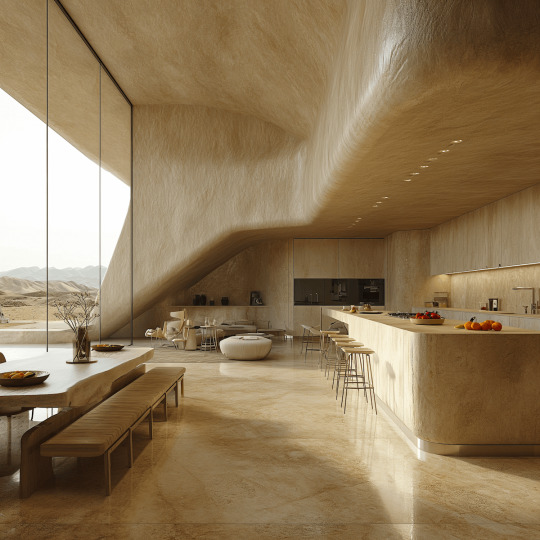
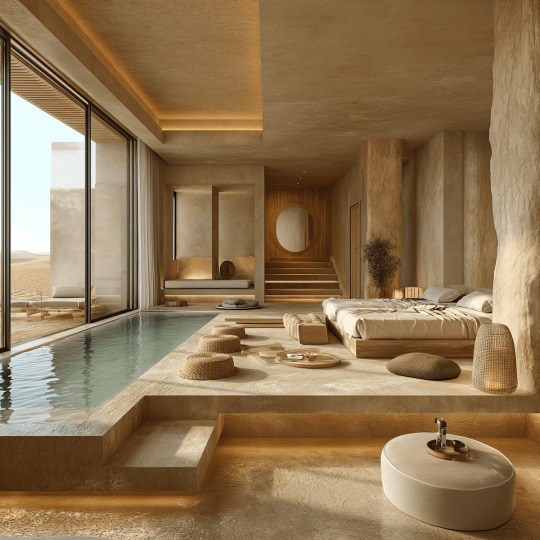
Desert Haven, Meymand, Kerman, Iran,
Zahra Karamoozian
2K notes
·
View notes
Text
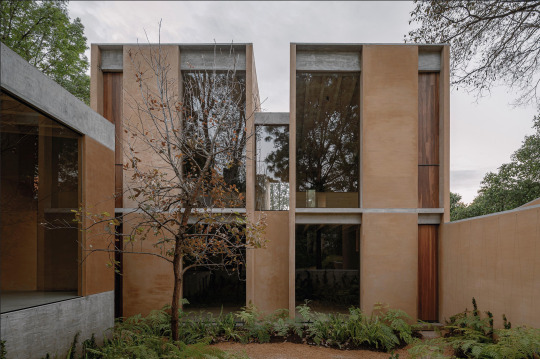
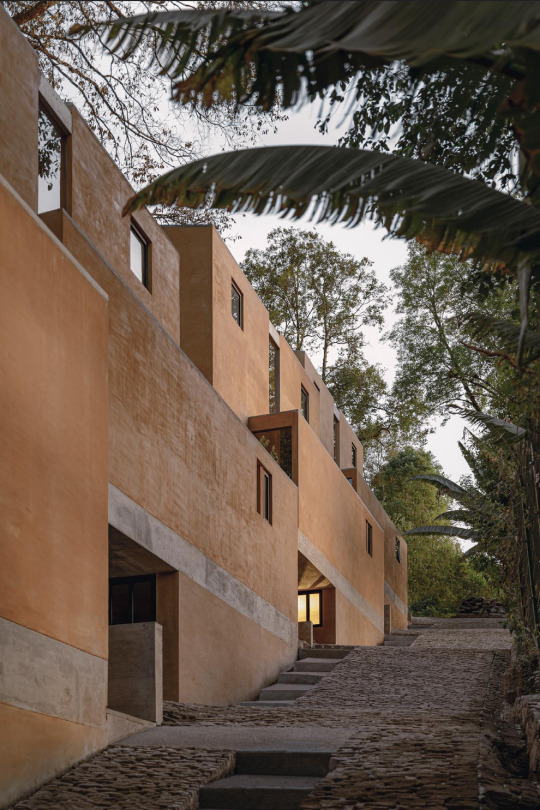

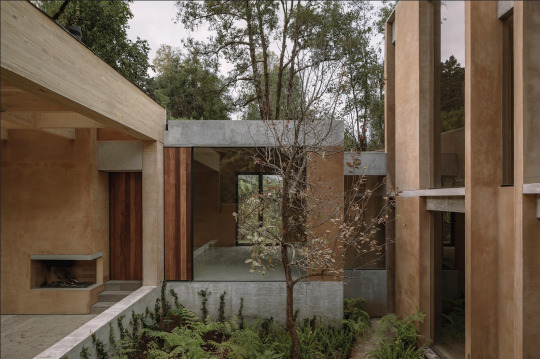


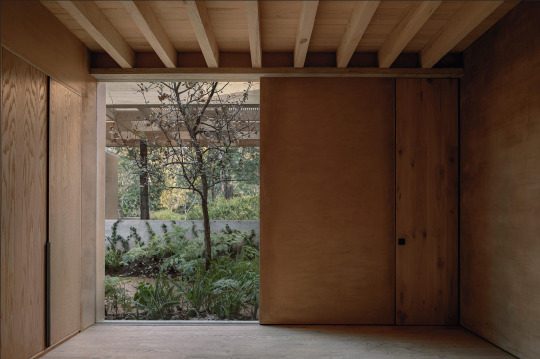
Los Helechos, Valle de Bravo, Mexico - Taller Hector Barroso
202 notes
·
View notes
Text
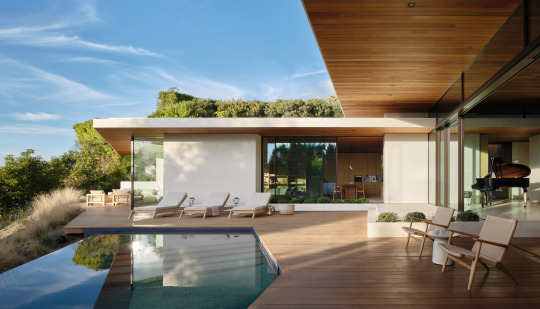
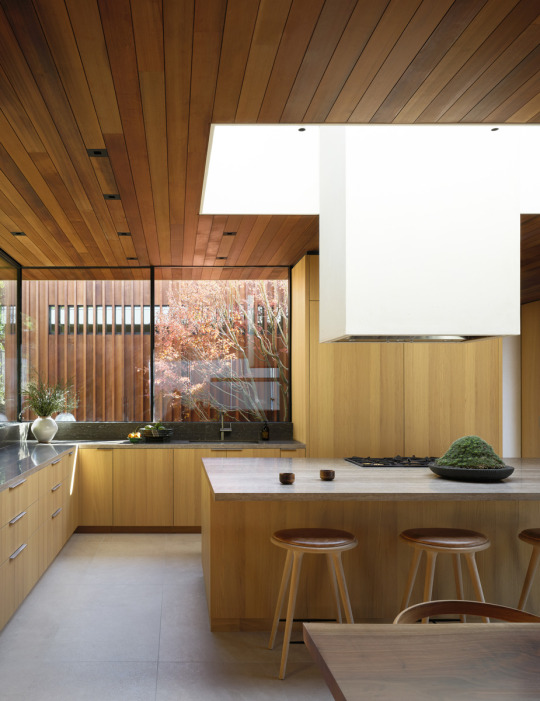
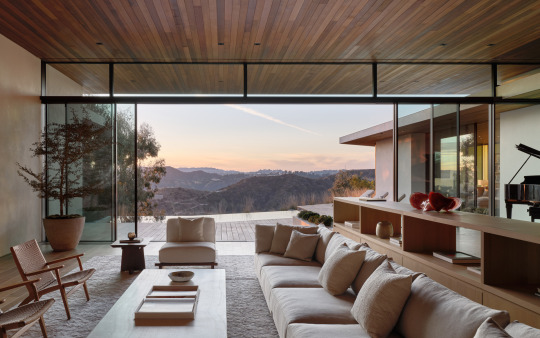
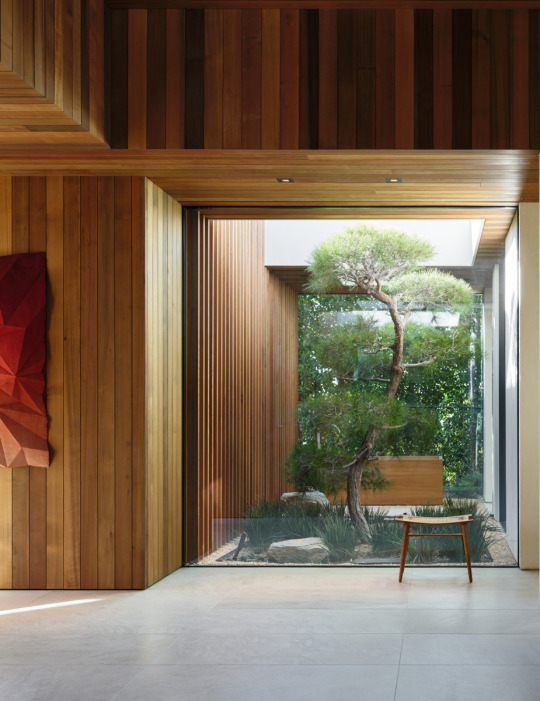

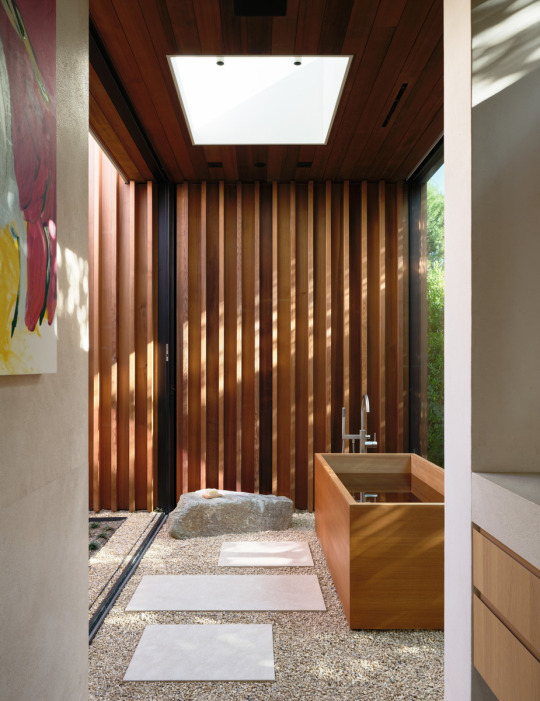
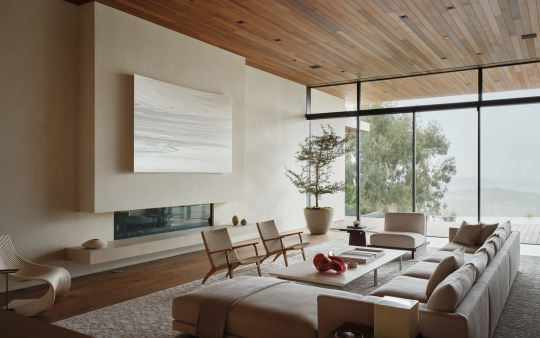
carla ridge ~ montalba architects | photo credit: kevin scott
316 notes
·
View notes
Text
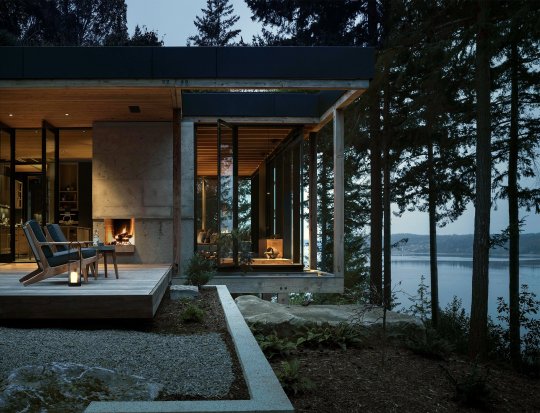

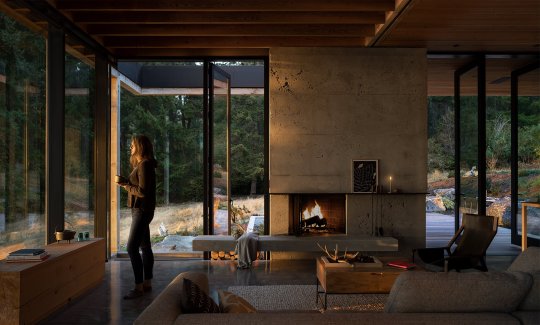



longbranch ~ mw works | photo credit: andrew pogue
449 notes
·
View notes
Text


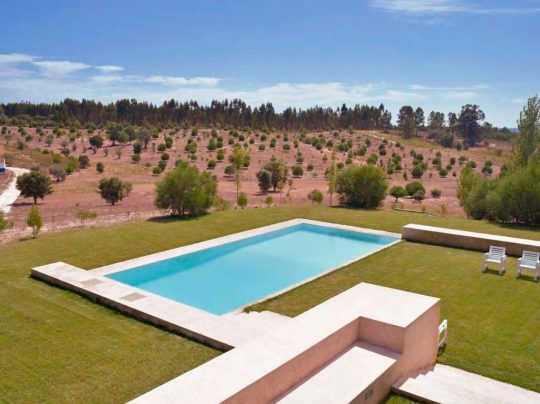
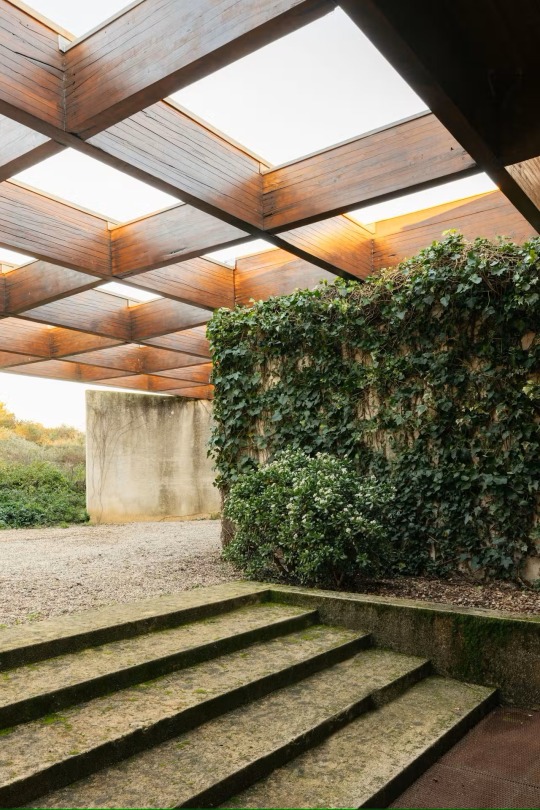






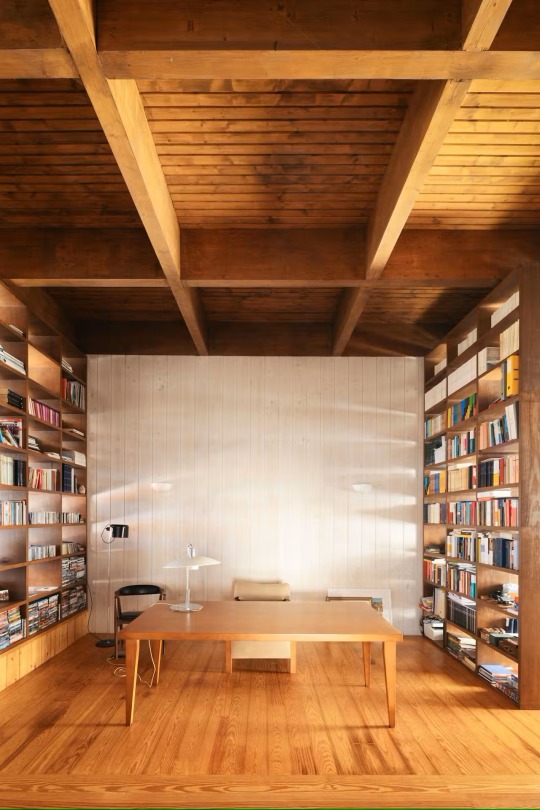
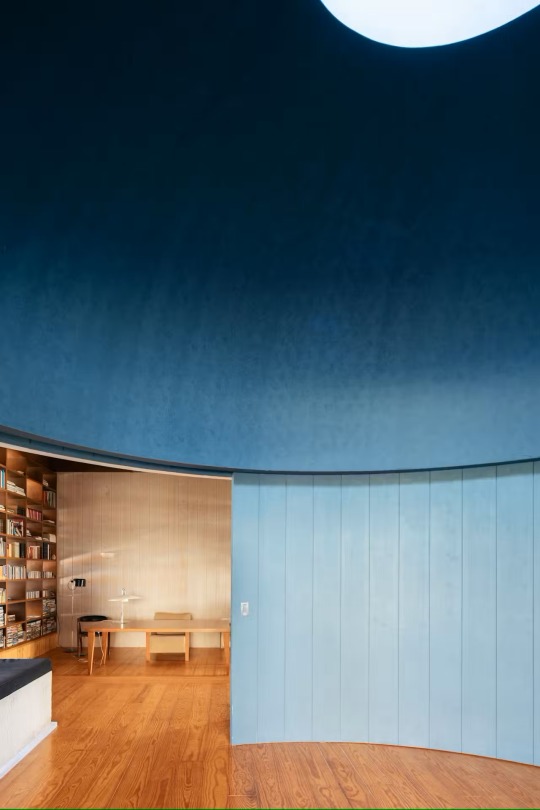



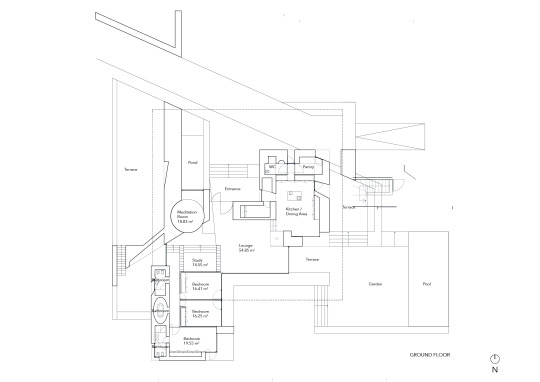
Santarém Residence, Santarém, Portugal,
CFA Architecture
269 notes
·
View notes
Text



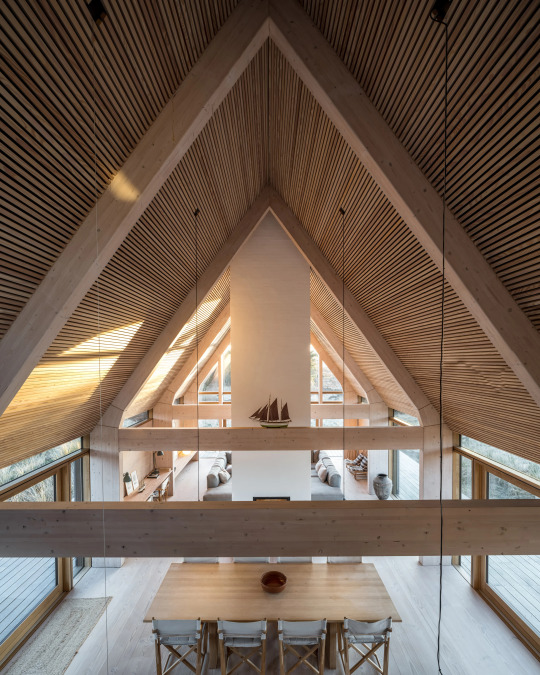
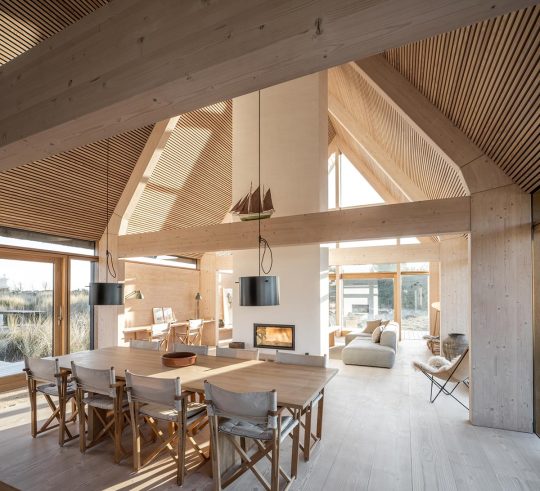

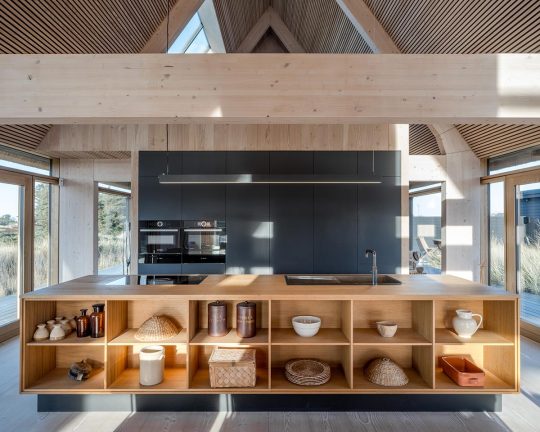


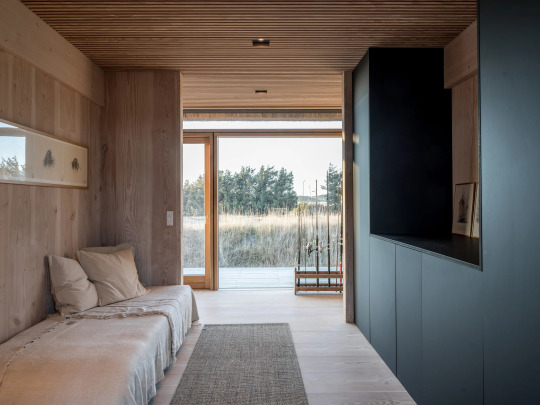

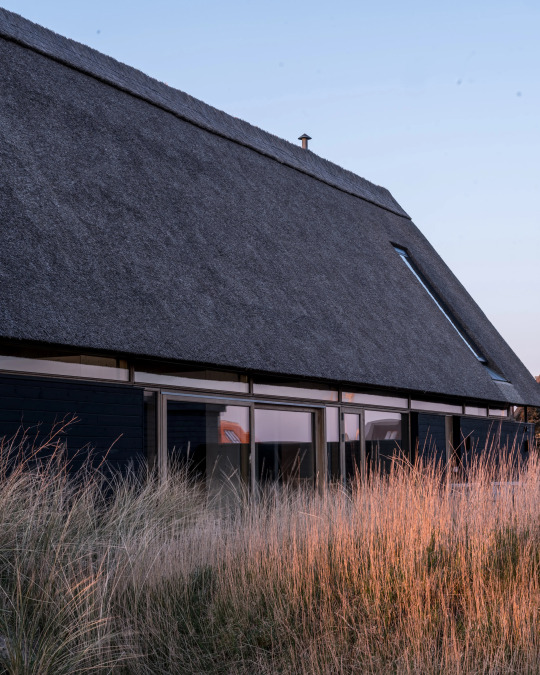

Skagen Klitgård Residence, Skagen, Denmark,
Pax Architects,
Rasmus Hjortshøj Photographs
583 notes
·
View notes
Text

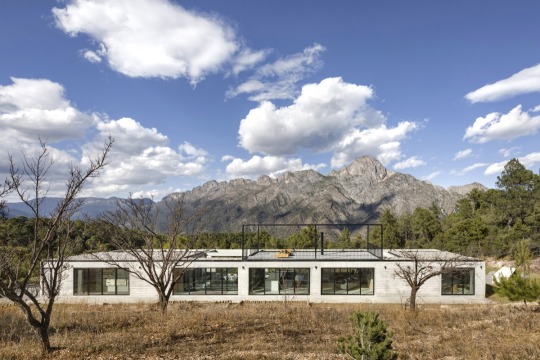


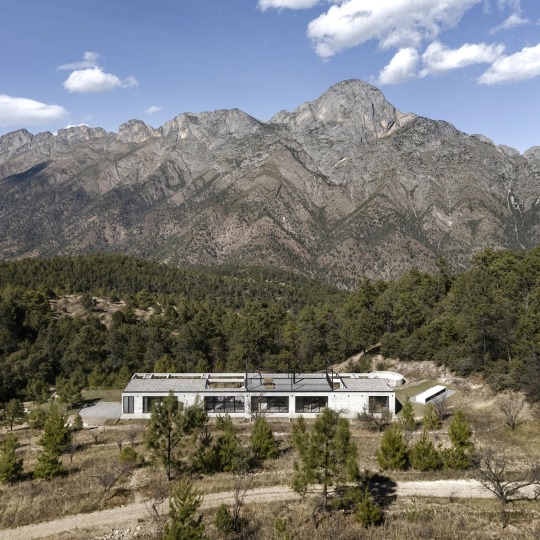
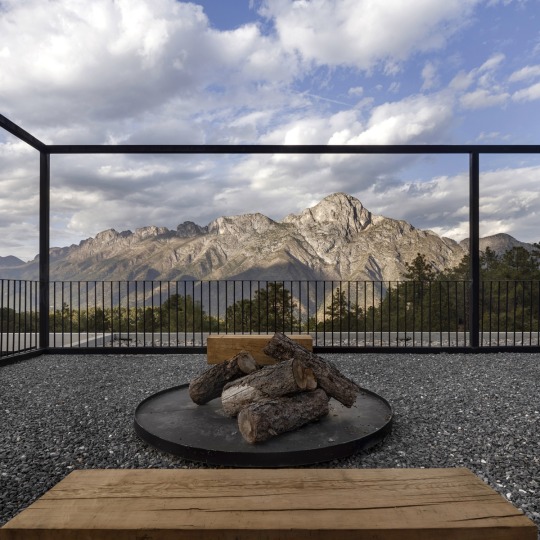
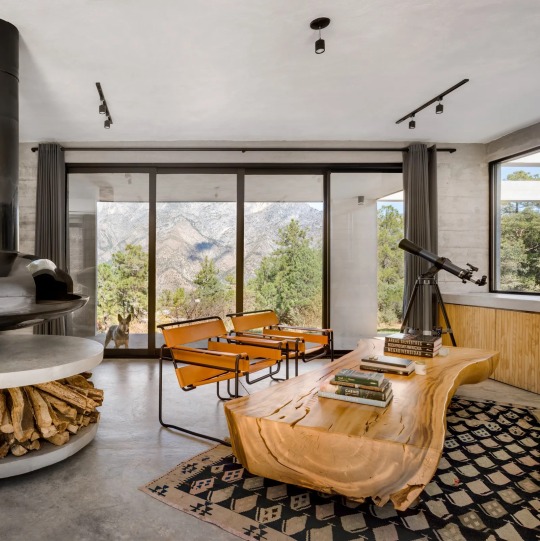
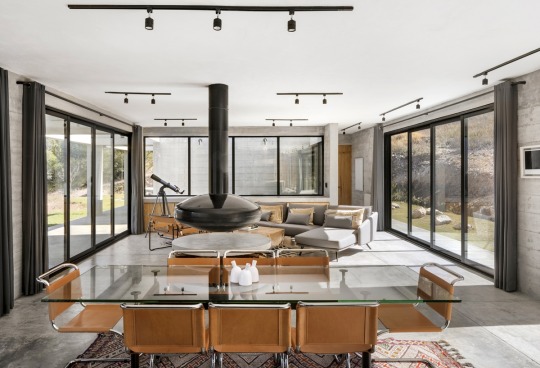
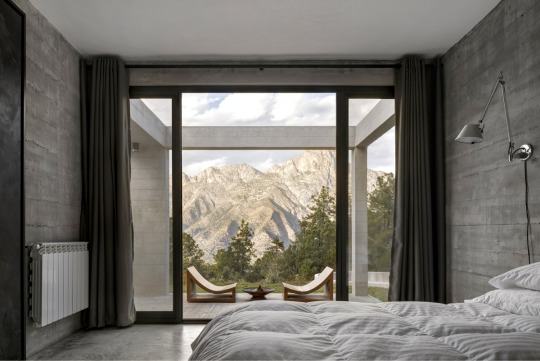

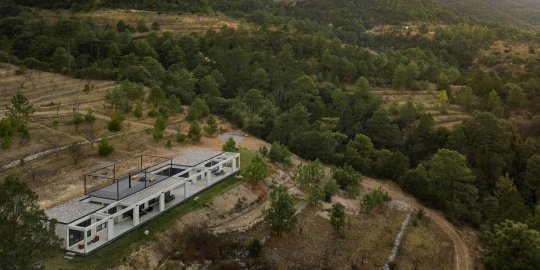

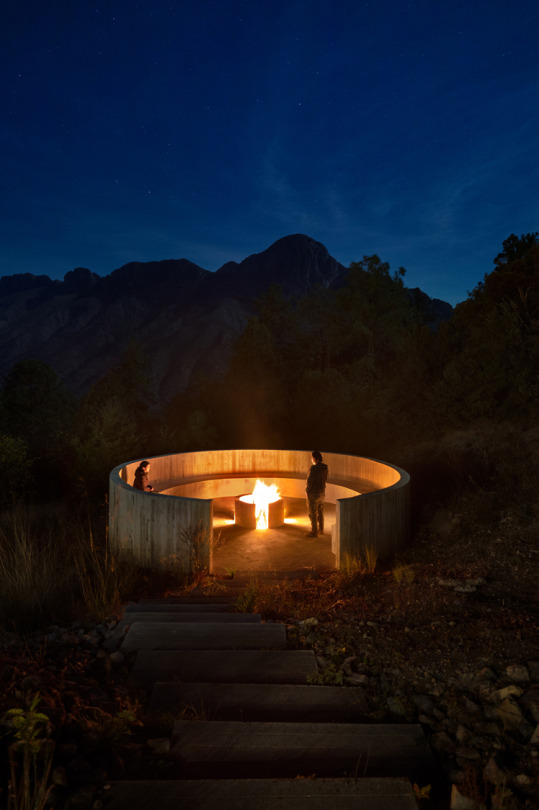
Casa en la Sierra de Arteaga, Arteaga, Coahuila, Mexico,
Ana Cecilia Garza & César Guerrero (S-AR),
Rafael Gamo Photographs
124 notes
·
View notes
Text
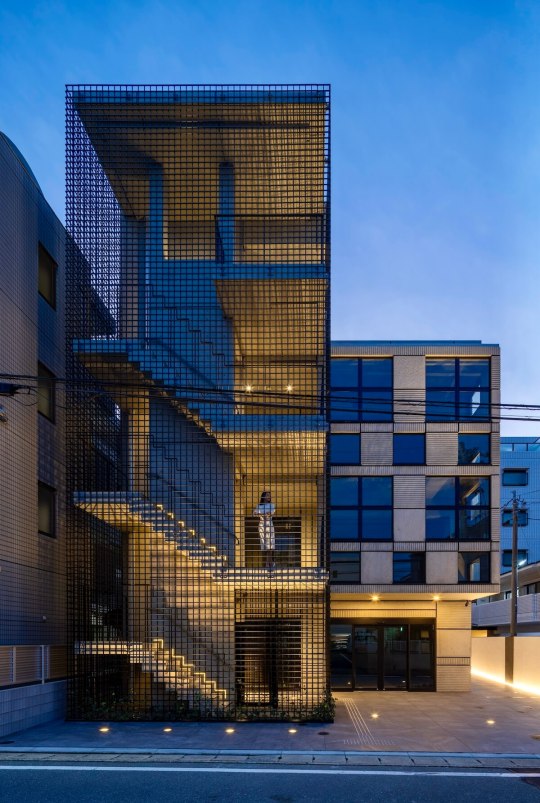


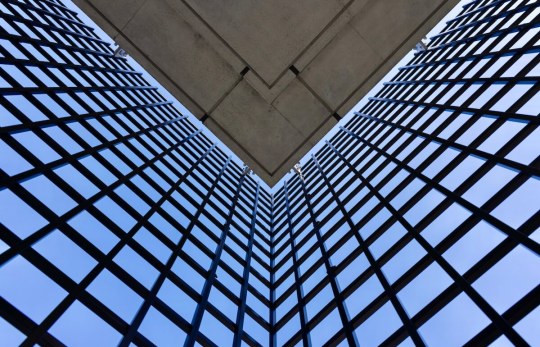
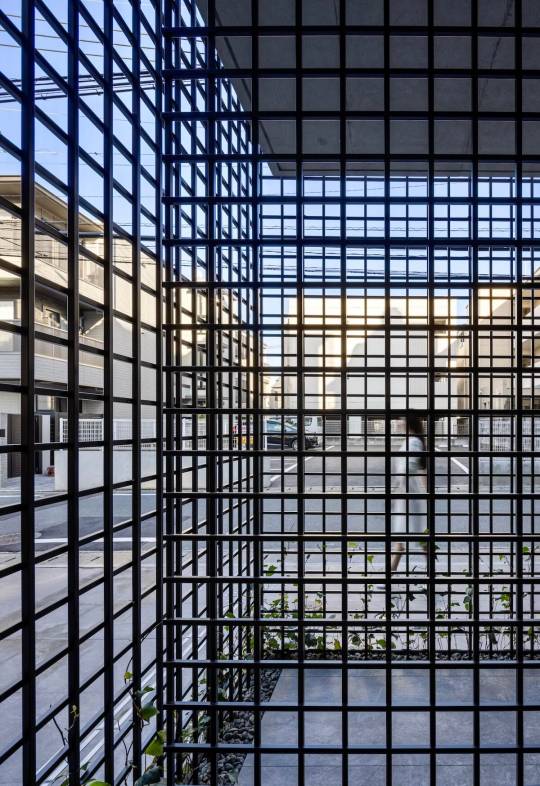
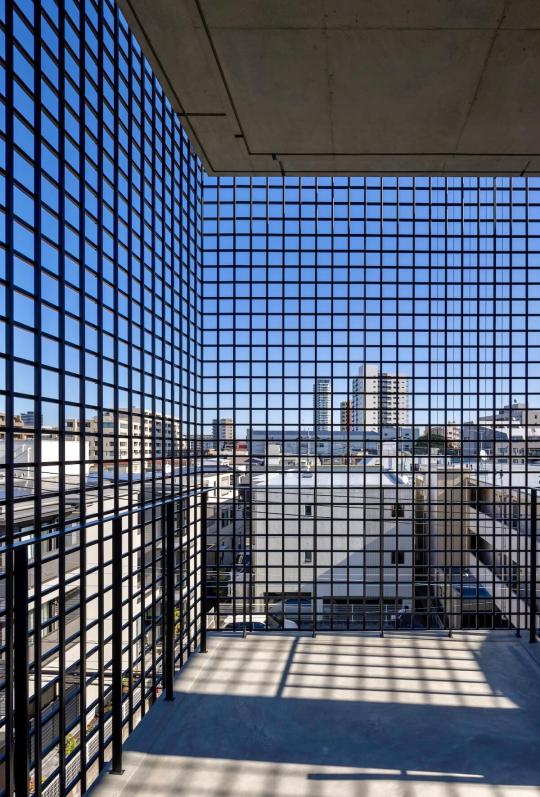

LATTICE in Fukuoka, Fukuoka, Japan,
SAKO Architects
347 notes
·
View notes
Text
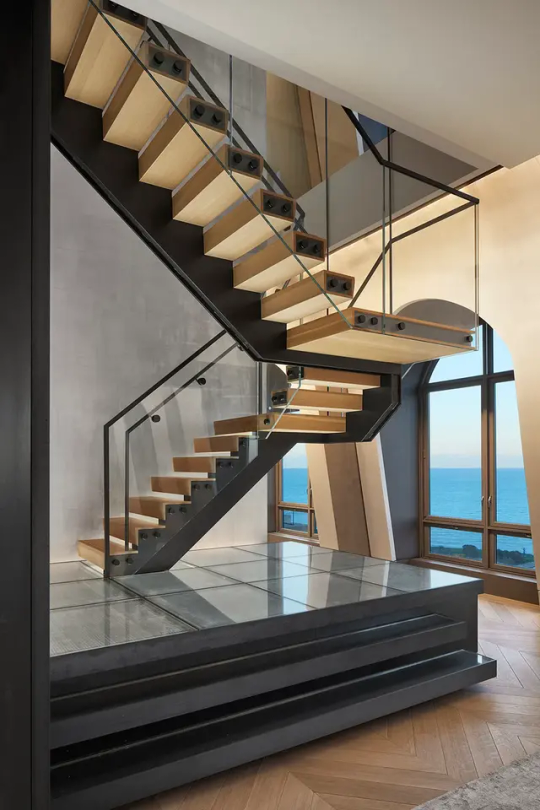
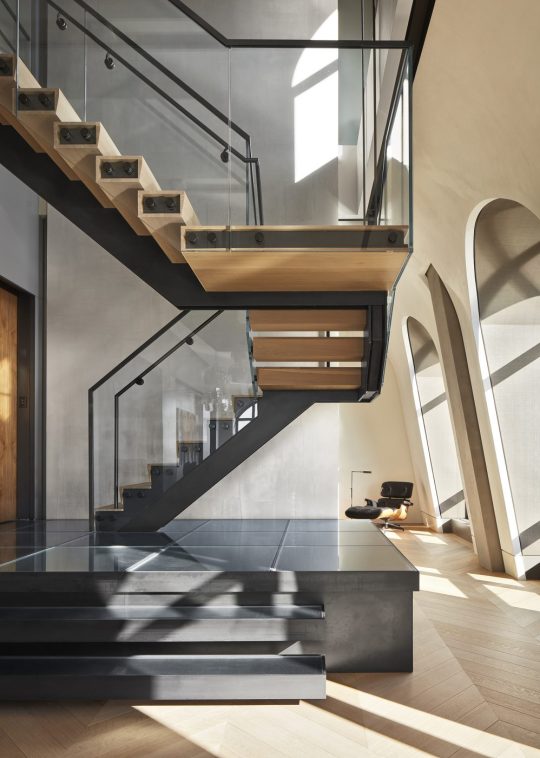




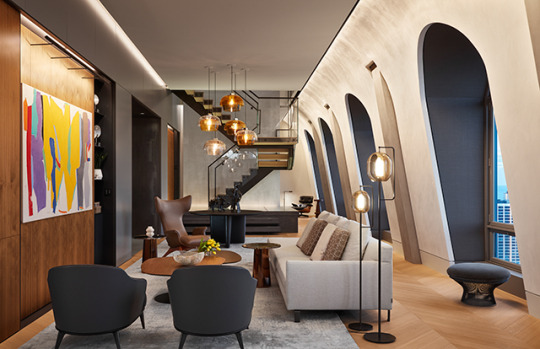
Lakeview Penthouse, Chicago, United States,
Building Designed by Lucien Lagrange,
Wheeler Kearns Architects
295 notes
·
View notes
Text
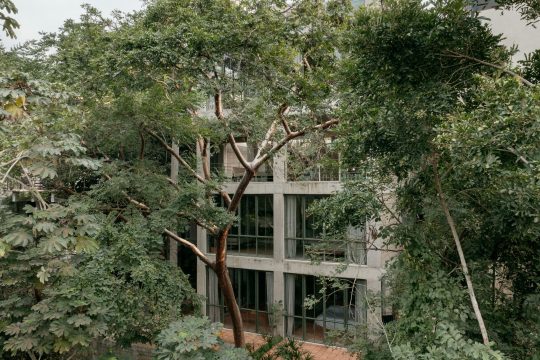

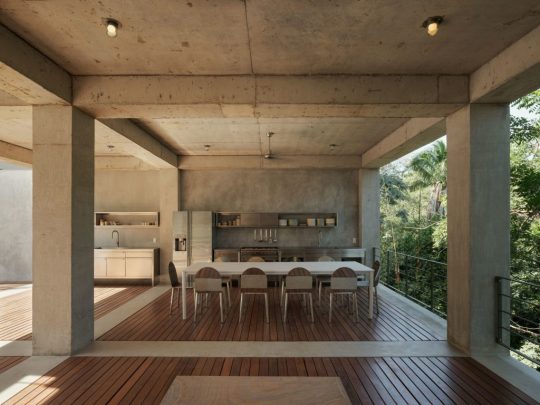
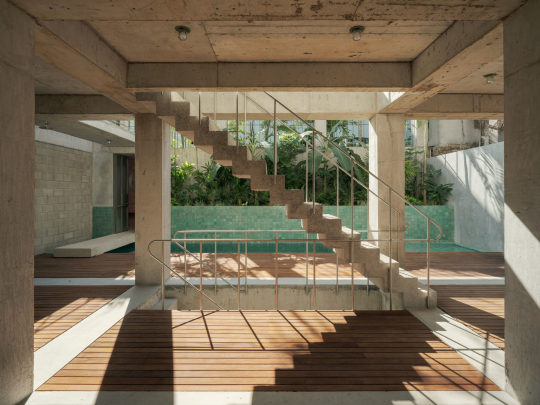
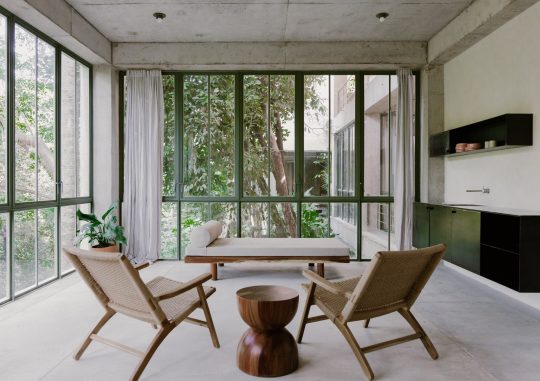
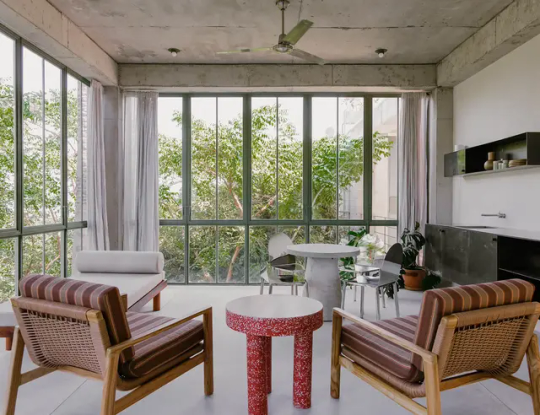
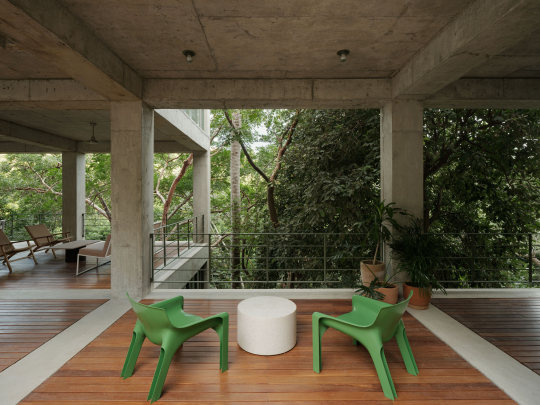




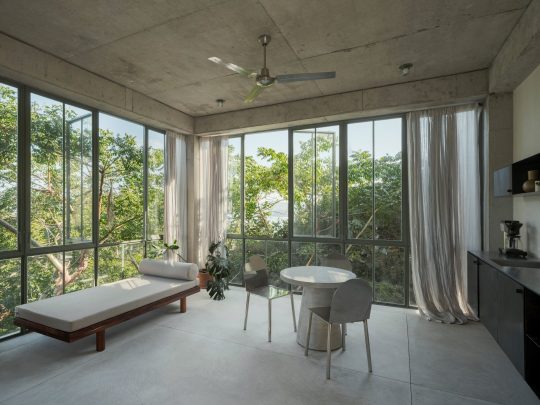



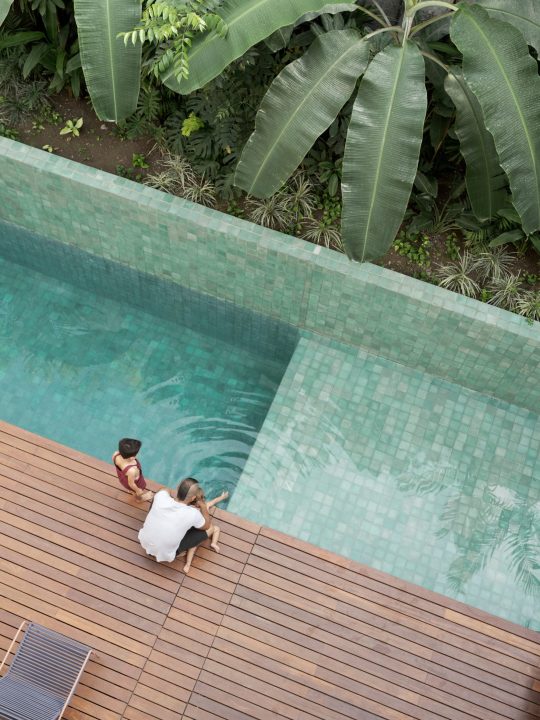
NICO Loma Alta, Sayulita, Puerto Vallarta, Mexico
Studio Hybrid & Palma
180 notes
·
View notes
Text
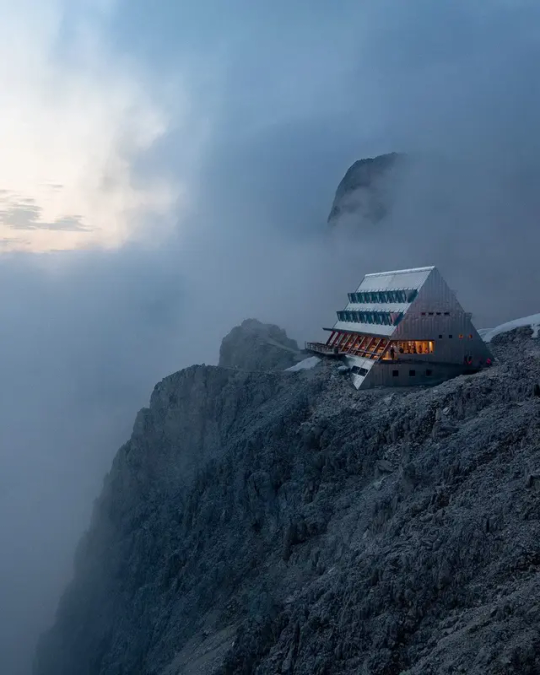
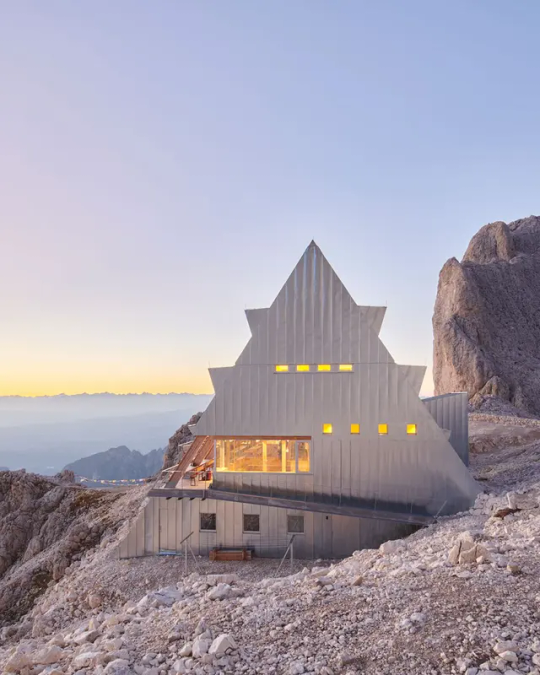
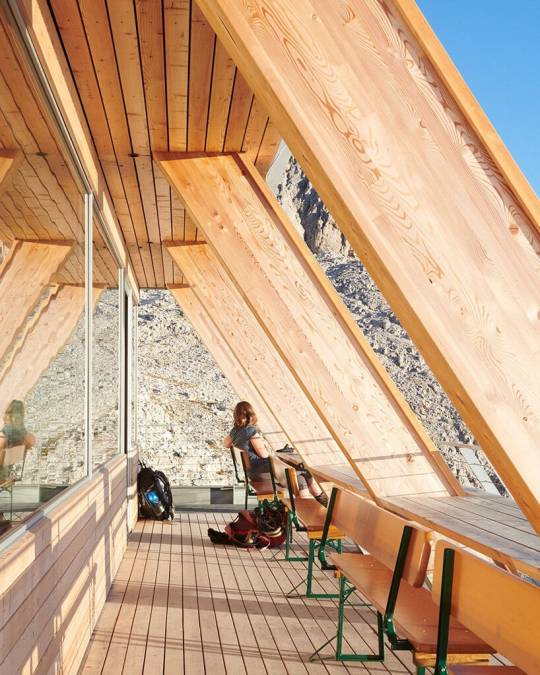

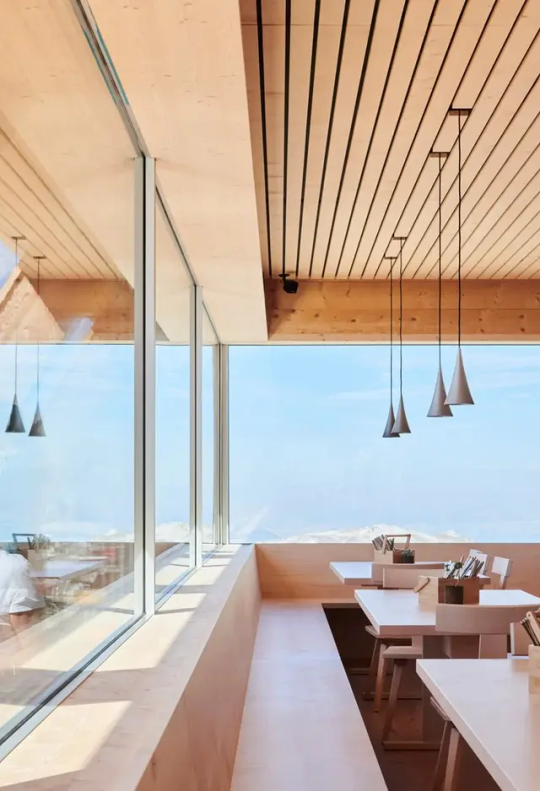
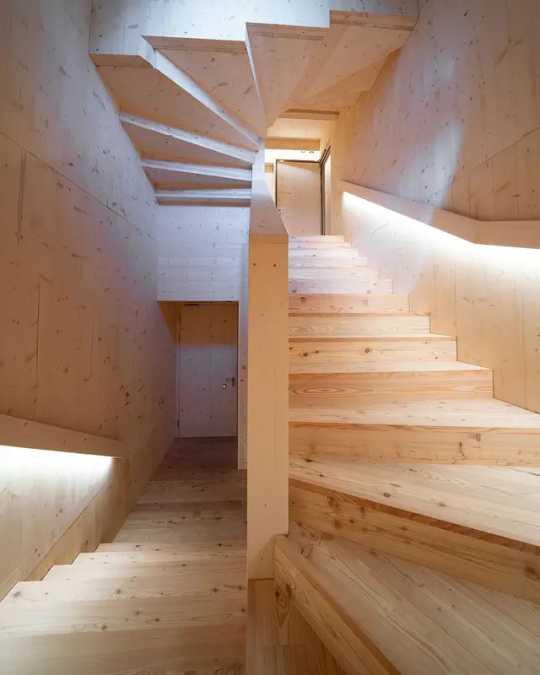
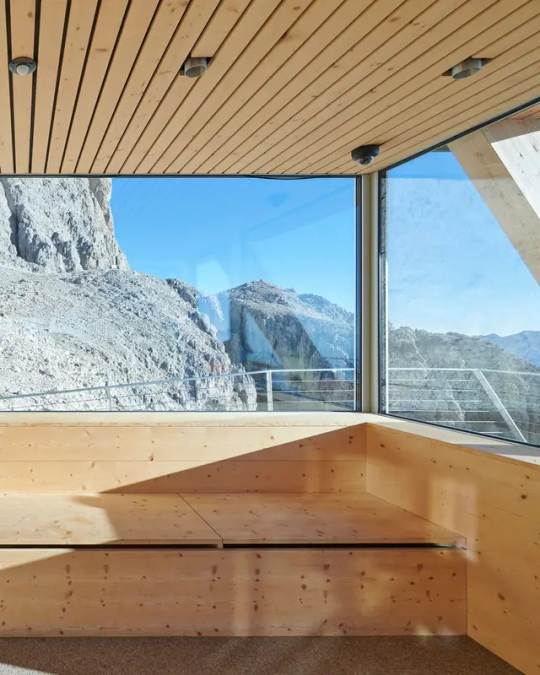

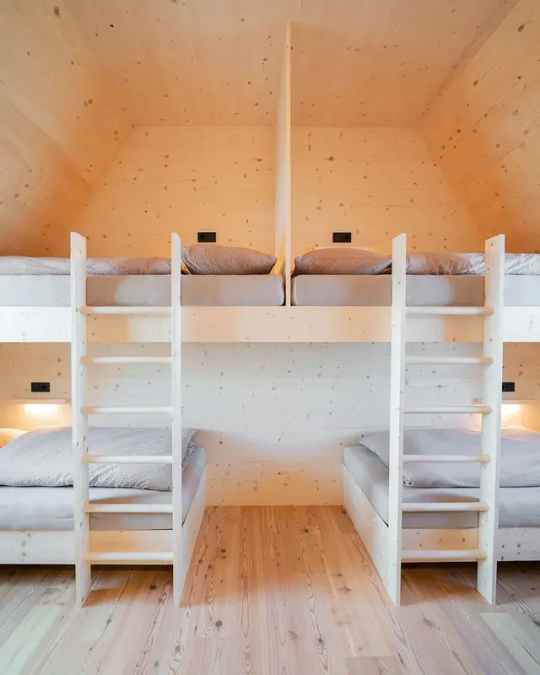
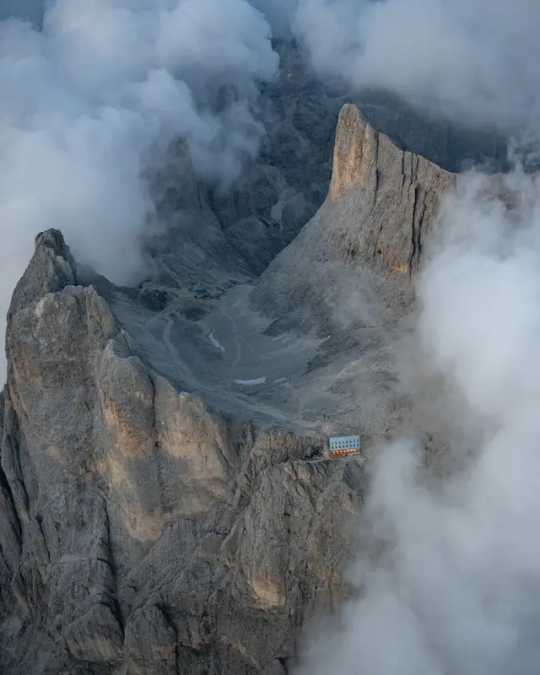
Santnerpass Mountain Shelter, Bolzano, Italy,
Senoner Tammerle Architekten
57 notes
·
View notes
Photo








“Yu Hotel,” East Fuxing Road in Shanghai, China,
Shanghai Ben Zhe Architecture Design
429 notes
·
View notes
Photo










Casa Cook “Chania” Crete Island, Greece,
Art direction: Lambs & Lion Berlin,
Architectural concept and Interior design: Lambs & Lion Berlin,
Architectural design and master planning: K-Studio,
Curation, Interior styling: Annabell Kutucu, Landscaping: Fytron Landscapes
216 notes
·
View notes