#SVERRE FEHN
Explore tagged Tumblr posts
Text
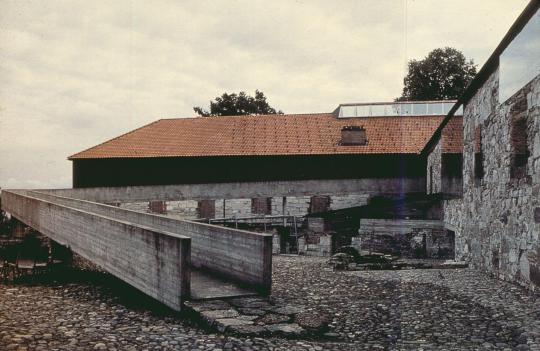
Hedmark Museum (1967-2005) in Hamar, Norway, by Sverre Fehn
242 notes
·
View notes
Photo
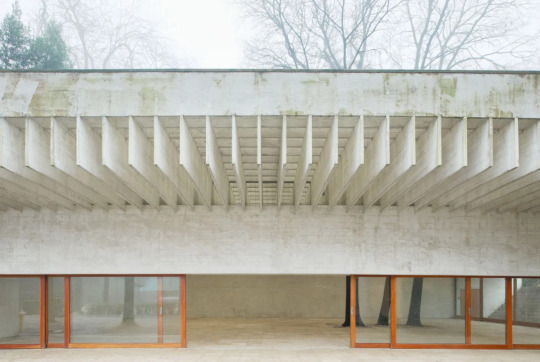
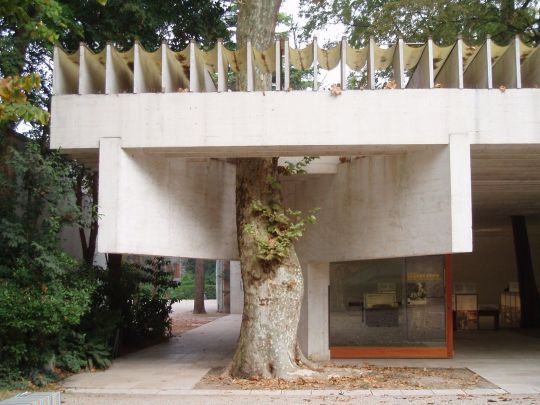
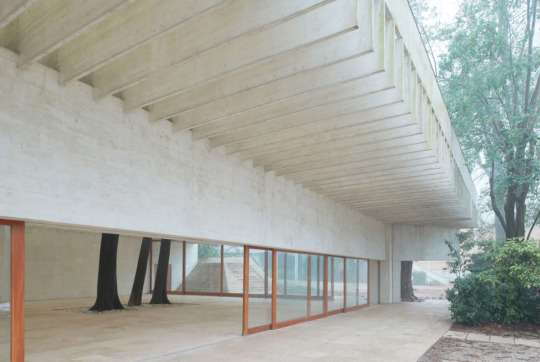

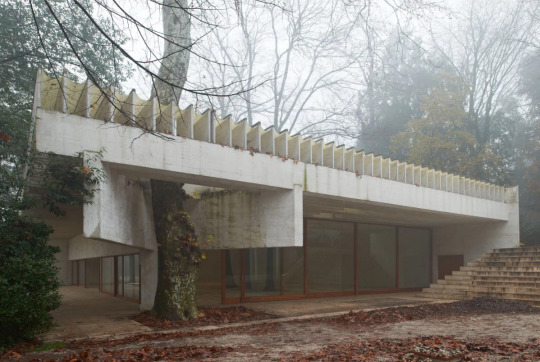

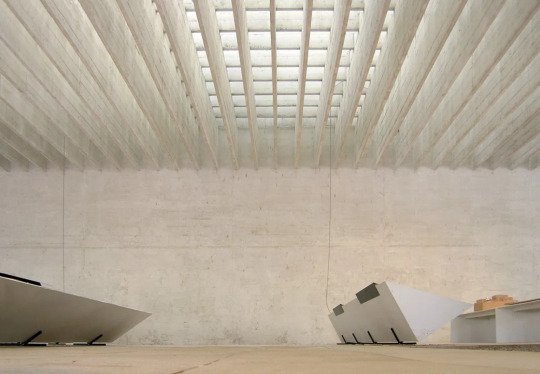
Nordic Pavilion, Brussels - Sverre Fehn
-
#Sverre Fehn#architecture#building#design#modern#modernist#modernism#iconic#architect#nordic#scandinavian#scandinaviendesign#beautiful architecture#beautiful buildings#spaces#facade#interiors#modern architecture#concrete#concrete architecture#brutalist#light#light and shadow#tree#pavilion#exhibition#culture#brussels#norweigan architecture#art
265 notes
·
View notes
Text
VILLA SPARRE









ARQUITECTO : Sverre Fehn
UBICACIÓN : Skedsmokorset , Noruega
CRONOLOGÍA : 1966-1967
BIOGRAFÍA :
Sverre Fehn fue un arquitecto y profesor de arquitectura nacido en Noruega en 1924 y fallecido el 23 de febrero de 2009. Se graduó en la Escuela de Arquitectura de Oslo en 1949 y luego estudió la arquitectura de los pueblos bereberes en Marruecos y España durante un largo viaje de 1952 a 1953. Esta experiencia fue muy influyente para el joven arquitecto e influirá en gran medida en su obra. Como asistente del CIAM durante un año en Francia, conoció al ingeniero constructor Jean Prouvé. El enfoque de Prouvé sobre la técnica y los materiales tuvo un gran impacto en él. A su regreso a Oslo, en 1954, abrió su propio estudio de arquitectura, en el que trabajó sobre todo los temas de la experiencia del espacio, la estrecha relación con la naturaleza y la alianza entre la técnica y los materiales.
Sverre Fehn ha dejado su huella en el panorama arquitectónico con sus proyectos para casas privadas y museos, integrando el modernismo con la arquitectura vernácula tradicional.
DESCRIPCION DE LA OBRA :
Villa Sparre se construyó en 1970 en Skedsmokorset, a las afueras de Oslo. El sitio natural se desarrolló como una zona residencial con un grupo de compañeros ingenieros como actores centrales. Sparre era uno de ellos. Varios de los edificios fueron diseñados por otro arquitecto, pero tenían capacidad limitada y recomendaron a Fehn para Sparre. La casa se diseñó originalmente para una familia de cuatro personas, pero tuvo que ser rediseñada cuando llegó otro niño.
Al acercarse al pequeño pueblo de Skedsmo desde Oslo, es casi imposible distinguir esta casa que, con sus esbeltos pilares de madera, queda camuflada por la densa vegetación típica de la región. El ritmo trepidante de la estructura de madera evoca el ritmo de la naturaleza y alude a la continuidad entre los espacios construidos y los espacios naturales, pero lo hace sin adoptar soluciones miméticas.
Ya sea por la humedad, el suelo irregular y heterogéneo... Las limitaciones de su ubicación obligarán al arquitecto a ir más allá de las opciones estándar y le empujarán a proponer soluciones atípicas.
No es casualidad que la estructura no siga la pendiente del terreno sino que se oponga a ella, explotando las posibilidades tecnológicas y expresivas de los materiales utilizados. La composición de la casa está definida por tres volúmenes que se distinguen por sus formas, dimensiones y materiales. Vinculados entre sí, son las partes principales del proyecto. El libro de servicio, que incluye tanto la cocina como la habitación de invitados, es de hormigón visto y contrasta con la zona de madera, que contiene el salón y los dormitorios, en términos de forma, carácter y tamaño. Entre ambas, actuando como bisagra, se encuentra la tercera estructura, que contiene el pasillo que da acceso a las distintas estancias de la casa, así como la escalera que conduce al nivel inferior, donde se encuentran la entrada principal y algunas habitaciones de servicio menores.
La tendencia de los tres volúmenes opuestos a la pendiente del terreno, junto con la aparente libertad de su concatenación, representa el impulso direccional principal de la composición, contra el que Fehn contrapone el eje ortogonal de la larga terraza de madera que recorre el terreno entre el salón y la cocina. De este modo, se crea un certero aquilibrio entre la progresión a través de la casa y las funciones especiales de las partes que la componen. La claridad distributiva que distingue a esta obra subraya una de las cualidades más características del trabajo de Fehn.
El arquitecto intenta evitar los límites y las separaciones en la medida de lo posible. Como resultado, hay una verdadera interacción entre el interior y el exterior. Una gran parte de la casa está abierta al bosque a través de grandes ventanales. Al acercarse lo más posible a la naturaleza, el arquitecto introduce el concepto de refugio, de protección, no quiere proteger al hombre de la naturaleza, sino que invita al hombre a protegerse con esta naturaleza circundante. Como una casa en el árbol, la arquitectura está elevada y no anclada al suelo como los antiguos conceptos arquitectónicos de la casa unifamiliar, mostrando una verdadera modernidad y asegurando la protección de los habitantes. A pesar de todas las aberturas, el edificio es un refugio protector y reposado, en comunión con la naturaleza, la topografía es la metáfora de una frontera infranqueable, y acentúa la idea de seguridad para los habitantes. Es una inmersión total en la naturaleza.
Más allá de las ventajas estructurales de la combinación de este tipo de materiales, se trata de un buen ejemplo de residencia que combina la arquitectura tradicional con los retos de la arquitectura moderna y racionalista. El arquitecto también optó por dejar el material en su estado bruto.
Esta casa parece un refugio en medio del bosque, la noción primitiva de protección tiene lugar. Como en el caso de Falling Water de Frank Lloyd Right, podemos hablar de una arquitectura orgánica, una arquitectura que cuestiona la relación entre el individuo, la arquitectura y la naturaleza. Hay una armonía entre el hábitat y la naturaleza. Tal y como trabaja el arquitecto Alvar AALTO en sus proyectos, se trata de casas que juegan con las líneas horizontales y utilizan grandes ventanales y aberturas, permitiendo el máximo aprovechamiento de la luz natural. La arquitectura está pensada como un espacio vital, donde incluso la decoración interior debe estar pensada para que el usuario se sienta bien.
REFERENCIA :
-Norberg Schulz, & Postiglione, G. (1997). Sverre Fehn : works, projects, writings, 1949-1996. Monacelli Press.
- sitio web “Atlas of places”, consultado el 17/11/22 https://www.atlasofplaces.com/architecture/villa-sparre/
- sitio web “britannica”, biografía Svere Fehn, consultado el 17/11/12 https://www.britannica.com/biography/Sverre-Fehn
-sitio web, consultado el 17/11/12
2 notes
·
View notes
Text

Modern Living ☕️
Oh to live in a model home for a family of four with a Palladian plan in the outskirts of Norrköping. Reference and more here.
Instagram // Twitter // Cara // 🔗
#artists on tumblr#illustration#architecture#sverre fehn#villa norrköping#norrköping#sweden#modernist architecture#nordic design#scandinavian design#home interior#wood furniture#interior design#interiors#home decor#kitchen design#architecture illustration#procreate#light academia#light academia aesthetic#cyhsal
1 note
·
View note
Photo
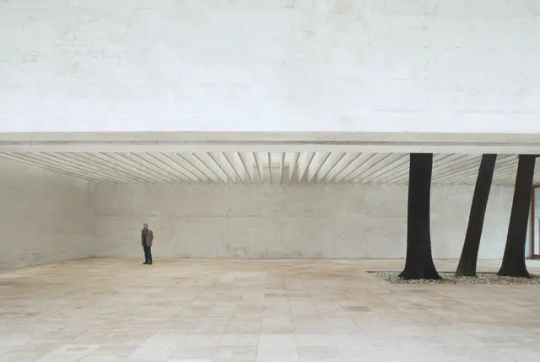
Nordic Pavilion in Venice by Sverre Fehn https://thisispaper.com/mag/nordic-pavilion-venice-sverre-fehn
184 notes
·
View notes
Text

Nordic Pavilion for the Venice Biennale, by Sverre Fehn (1962). In background the exhibition "What We Share. A model for cohousing".
Biennale Architettura 2021 / Venice, Italy.
© Roberto Conte (2021)
56 notes
·
View notes
Photo

A “Palladian” Villa in Sweden: The Norrköping House by Sverre Fehn
29 notes
·
View notes
Text

Nordic Pavilion (1958-62) at the Biennale Gardens in Venice, Italy, by Sverre Fehn. Photo by Åke E:son Lindman.
268 notes
·
View notes
Photo

Graphite pencil sketchbook drawing. - Villa Norrköping, Sweden. Architect: Sverre Fehn.
17 notes
·
View notes
Text
Arkitekturen må forholde seg til naturen, stedet og historien - Sverre Fehn
0 notes
Text
H.R.H. Prince Daniel's speech at the Venice Biennale
Ministers, Ambassador, Ladies and gentlemen,
I am honoured and grateful to be here today for the inauguration of the Nordic Pavilion, and for having the opportunity to explore La Biennale di Venezia for the first time. I think few events in the world have the same ability to bring together such a diverse set of rich cultural traditions and languages – and what better medium than art exists to embrace this diversity?
The Biennale also provides an opportunity to understand questions asked by artists today, offering insights into both history and contemporary issues.
The Nordic Pavilion is one of many wonderful examples of the close cooperation between the Nordic Countries. This year, Sweden has the privilege to curate the Pavilion under the direction of Moderna Museet. Artist Lap-See Lam, in collaboration with Tze Yeung Ho and Kholod Hawash, have created The Altersea Opera, a comprehensive masterpiece that has transformed the iconic building by Sverre Fehn into a dragon ship!
This ship has sailed from the port of Stockholm to the Venetian lagoon, and we are invited to become part of its journey. Through images, music, textiles, and performances, the talented artists and performers immerse us in the enchanted story of Lo Ting, a fishman searching for his lost home.
The title of the main exhibition this year is “Foreigners Everywhere.” One of the many meanings contained within the title is that regardless of where we go, we will always encounter foreigners, or be foreigners ourselves. This notion is also present in the Nordic Pavilion and The Altersea Opera. Each of the three artists – originating from Sweden, Norway, and Finland with heritage from Hong Kong, China, and Iraq – have skillfully created a production that transcends boundaries, built on their own personal experiences.
All of us being here today are the result of the journeys and paths that we, and those who came before us, have taken. Many of us may have experienced moments of feeling lost or out of place – feeling foreign. However, with curiosity and enthusiasm, I believe most of us have grown along the way, learning more about ourselves and the world we live in.
And isn’t that precisely what makes art so powerful? Looking at an artwork and freeing your imagination can take you on a thousand journeys without taking a single step.
When different crises are darkening the skies, I would like to believe that art can offer comfort and prepare us to embrace the unforeseen.
Sharing the experience of art allows us to learn from each other’s stories and write new ones together. Today, we will witness the tale of Lo Ting in The Altersea Opera and I cannot wait to see where it will take us.
Finally, I would like to congratulate the artists, the curator Asrin Haidari, the performers, and everyone who has contributed to the production of this ambitious and comprehensive work of art.
It is with great pleasure that I hereby declare the exhibition The Altersea Opera and the Nordic Countries Pavilion officially open!
Thank you!
Speech held by H.R.H. Prince Daniel in Venice, Italy, on April 18, 2024.
1 note
·
View note
Text
Five steps of Wikipedia for Wednesday, 17th April 2024
Welcome, dobrodošli, bun venit, καλωσόρισμα (kalosórisma) 🤗 Five steps of Wikipedia from "Knut M. Ore" to "1930 FIFA World Cup squads". 🪜👣
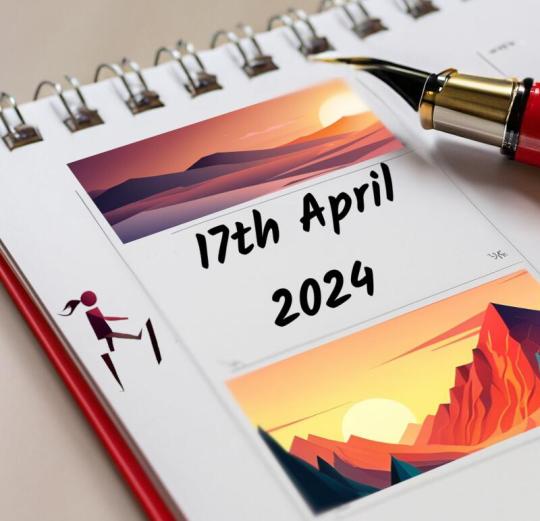
Start page 👣🏁: Knut M. Ore "Knut Magne Ore (born 1946) is a Norwegian business executive and Honorary Consul of Slovenia. He holds a siv.øk. degree at the Norwegian School of Economics and Business Administration in 1970, a Master of Business Administration degree at the University of California, Berkeley in 1971 and a degree..."

Image licensed under CC BY-SA 4.0? by Kvale.h
Step 1️⃣ 👣: Norwegian Glacier Museum "The Norwegian Glacier Museum (Norwegian: Norsk Bremuseum) is a museum in Fjærland, Vestland county, Norway.The building was designed by architect Sverre Fehn. In 2002 a decision was made to build an extension to the museum, which was also designed by Fehn. The museum also houses the Ulltveit-Moe..."

Image licensed under CC BY-SA 4.0? by Holger Uwe Schmitt
Step 2️⃣ 👣: Norway "Norway (Bokmål: Norge, Nynorsk: Noreg), formally the Kingdom of Norway, is a Nordic country in Northern Europe, situated on the Scandinavian Peninsula. The remote Arctic island of Jan Mayen and the archipelago of Svalbard also form part of Norway. Bouvet Island, located in the Subantarctic, is a..."
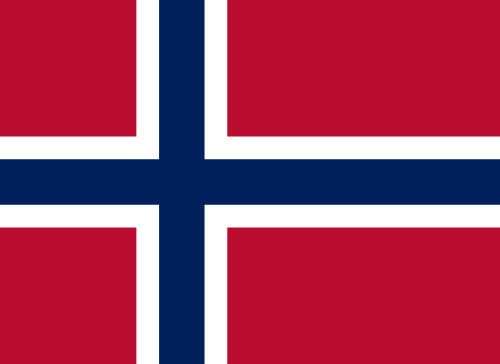
Image by Gutten på Hemsen
Step 3️⃣ 👣: 1938 FIFA World Cup "The 1938 FIFA World Cup was the third edition of the World Cup, the quadrennial international football championship for senior men's national teams. It was held in France from 4 to 19 June 1938. Italy defended its title in the final, beating Hungary 4–2. Italy's 1934 and 1938 teams hold the..."
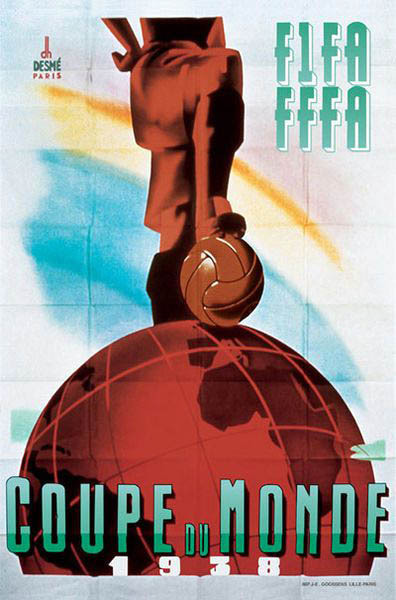
Image by Henri Desmé (?–?)
Step 4️⃣ 👣: 1934 FIFA World Cup "The 1934 FIFA World Cup was the second edition of the FIFA World Cup, the quadrennial international football championship for senior men's national teams. It took place in Italy from 27 May to 10 June 1934. The 1934 World Cup was the first in which teams had to qualify to take part. Thirty-two..."

Image by Gino Boccasile
Step 5️⃣ 👣: 1930 FIFA World Cup squads "Below are the squads for the 1930 FIFA World Cup tournament in Uruguay. Yugoslavia (3 players from French clubs) and Peru (1 player from a Mexican club) were the only teams to have players from foreign clubs. ..."
0 notes



