#Pool Design Configuration
Explore tagged Tumblr posts
Text
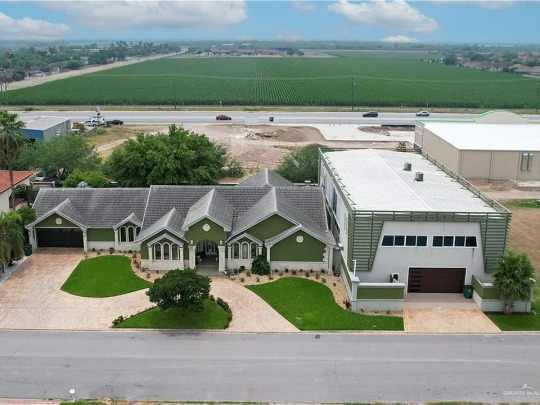
Whenever I see a custom-built home like this 1995 one in Hidalgo, TX, I wonder what the reasons could've possible been behind the unusual design. 6bds, 9ba, 9,477 sq ft, $895k. And, why, after having such a "special" home built, are they selling it?

So, they designed a classy/fancy large entrance foyer. Ornate doors, moldings, and a tray ceiling.

They've got a long combination living/dining room thru fancy doors off the foyer. A sculpted ceiling and more thick molding. Nothing special, though.
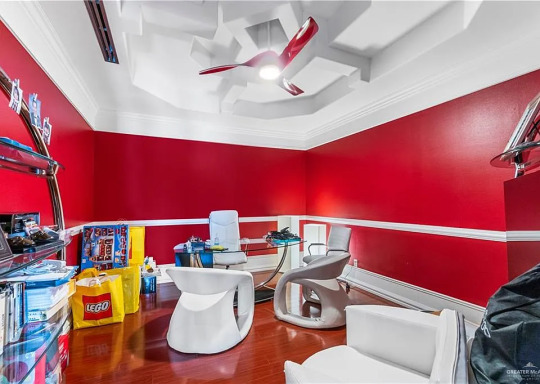
Maybe this is a play room or family room. Anyway, look at the ceiling.

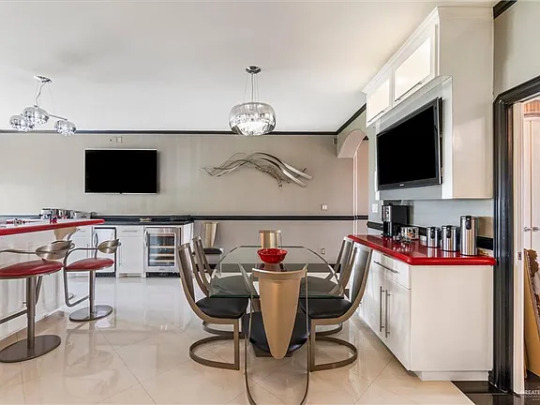
And, here's the main kitchen. Very large, very spread out.
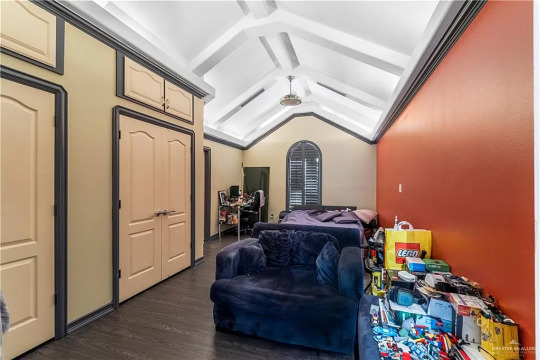
This bedroom is so long and narrow.

One of the 9 baths. Also an odd configuration.

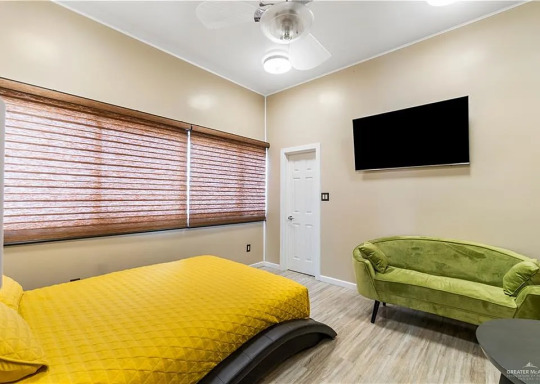
Two more of the bedrooms. One has a nice window and molding, the other is very plain.
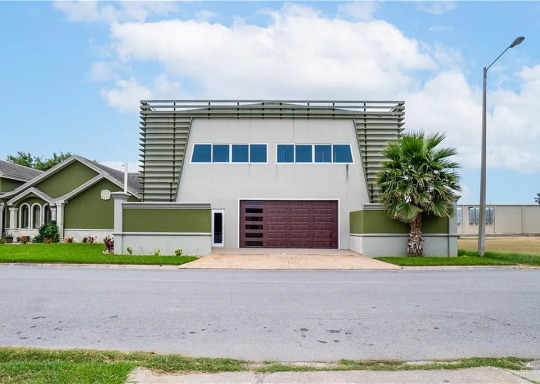
Next to the main house, there's this large building. It's clearly a garage, but only partially. The two buildings are not connected.
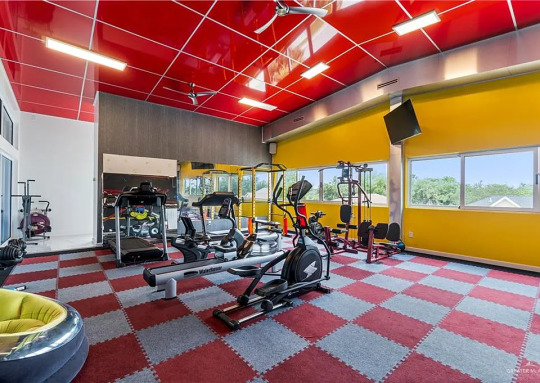
Inside this large building there's an extensive gym with a shiny laminate red ceiling.

There is also a large pool area that looks confusing- the pool appears to be above-ground. You can see the gym on the upper level thru the glass, and there's also a balcony.
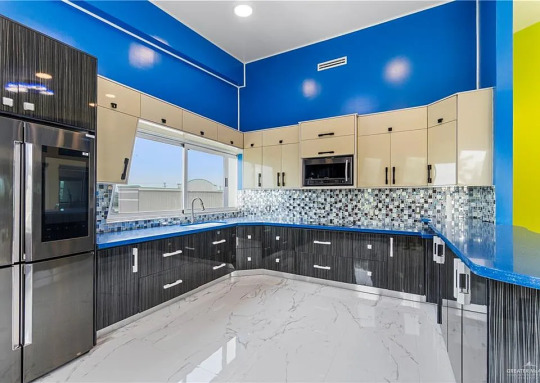
They chose a gray and blue kitchen for this building. Laminate cabinetry has faux wood grain on the bottom. The uppers are plain white. Gray and white mosaic tiles with bright blue counters and walls complete the look.

Next to the kitchen, there's this large dining area with a view of the pool.

There's also this large area, which is supposed to be the garage, but they have tables and chairs in it, instead.
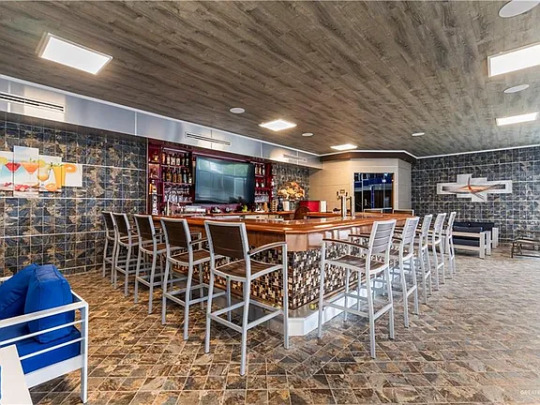
Plus a very large bar. So, this is like a party building.
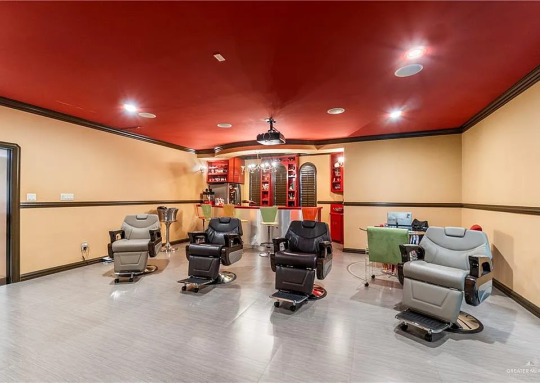
And, look at this- a 4 chair salon.
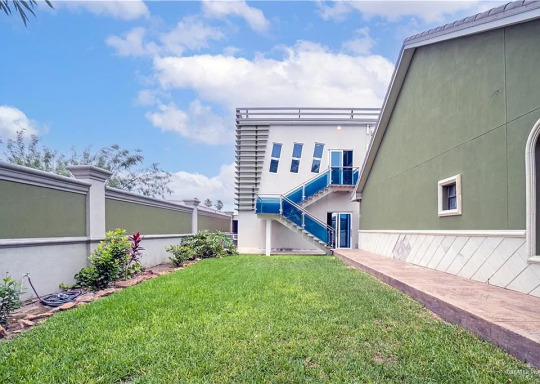
There's some grass around the house, but look at the blue glass railing on the other building, and the slanted windows.

On this side of the house there's a cement gazebo. Looks a little dark in there.
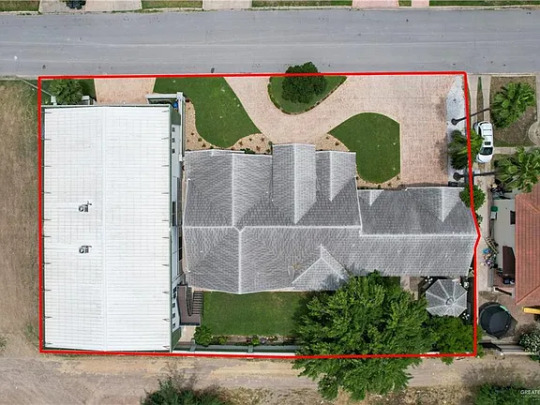
Both buildings are on a .46 acre lot.
https://www.zillow.com/homedetails/2602-Brazil-St-Hidalgo-TX-78557/440314224_zpid/?
98 notes
·
View notes
Text

Randy’s Warbird Profiles: Grumman F7F-3P Tigercat
June 28, 2024 Angela Decker Warbirds News 0
By Randy Malmstrom
Since his childhood, Randy Malmstrom has had a passion for aviation history and historic military aircraft in particular. He has a particular penchant for documenting specific airframes with a highly detailed series of walk-around images and an in-depth exploration of their history, which have proved to be popular with many of those who have seen them, and we thought our readers would be equally fascinated too. If Randy’s last name seems familiar, it is because the U.S. Air Force’s present-day Malmstrom AFB, near Great Falls, Montana is named in honor of his cousin, Col Einar Axel Malmstrom. Col Malmstrom commanded the 356th Fighter Group during WWII, flying P-47 Thunderbolts, the first of Randy’s articles featured an example of the type, P-47D 45-49406 (N7159Z) at the Flying Heritage & Combat Armor Museum in Everett, Washington.

This installment of Randy Malmstrom’s aircraft profiles takes a look at the Grumman F7F Tigercat. On January 2, 1930, Grumman Aircraft Engineering Aircraft Corporation was founded by Leroy (“Roy”) Grumman three of his friends, Leon (“Jake”) Swirbul, William Schwendler, and Edmund Ward Pool, when they left Loening Aeronautical Engineering Corporation. First located in Baldwin, New York, the plant was moved to Valley Stream and Farmingdale before moving to Bethpage, New York in 1937. Initially nicknamed the “Tomcat” (but considered too suggestive), what became the “Tigercat” was designed as a carrier-based aircraft for the larger U.S. Navy Midway-class carriers.
Detail design began in 1941 but was delayed by including an “unsatisfactory” tailhook design and poor directional stability with only one engine operational, but the biggest delays came from the Navy asking Grumman to give priority to the development and production of the Hellcat. The Tigercat was powered by a pair of Pratt & Whitney R-2800-34W Double Wasp radial engines and was fitted with four M2 cannons (two in each wing root) and four 0.50 cal. M2 Browning machine guns in the nose. It had a max payload of 2,000 lbs. and could be configured to as a single or two-seater.

XF7F 1 at Moffett Field 1946
XF7F-1 BuNo 03550, the second prototype, at Moffett Field, California in 1946. NASA photo
In November 1944, F7F-1 BuNo 80291 completed the type’s carrier qualification trials aboard USS Shangri-La (CV-38), but by that time the land-based VMF-911 had been training on F7F-1s at MCAS Cherry Point, North Carolina since the summer of 1944. After producing just 34 -1s, Grumman began turning out F7F-2s, which, at the Navy’s request provided space for a radar operator, which required the capacity of the reserve fuel tank to be reduced from 426 to 375 gallons.
The story of the Tigercat in World War II is a case of so close, yet so far. The first squadron to receive the F7F-2N was Marine Night Fighter Squadron Five three One (VMF(N)-531) Grey Ghosts, which embarked aboard USS Attu (CVE-102) on July 24, 1945. As the ship neared Guam, the atomic bomb was dropped on Hiroshima on August 6. After unloading in Guam, the squadron arrived on Okinawa on September 1, the day before the Japanese signed the “Japanese Instrument of Surrender the following day. The same fate befell Marine Photographic Squadrons Two Five Four (VMD-254) and Three Five Four (VMD-354), both of which operated the F7F-3P. The combat debut of the Tigercat would have to wait five years just across the Sea of Japan. During Korea, VMF(N)-542 Tigers and -513 Flying Nightmares flew night interdiction and close air support sorties with the latter squadron shooting down a pair of Po-2 biplanes on night harassment raids. Combat operations for the Tigercat ended in April 1952, when the Flying Nightmares flew it final combat sortie, although a number of F7F-3N/-4N/-3Ps continued to fly in non-combat roles until the end of the war.

While 1,500 Tigercats were commissioned, fewer than 500 were delivered, and, to my knowledge, only eight remain airworthy. This particular F7F-3P, BuNo 80483, was delivered to the U.S. Navy on July 24, 1945 and was assigned to NAS San Diego. After 46 hours of non-combat flying time, it was relegated to the boneyard at NAS Litchfield Park, Arizona but became one of less than twenty Tigercats eventually rescued from Litchfield. This example flew for SIS Q Flying Services out of Santa Rosa, California. In 1962, SIS Q Flying Services of Santa Rosa, California won a National Forest Service contract to provide airborne forest fighting services in California and Oregon and acquired a number of Tigercats, including 80483, and outfitted them for aerial fire fighting operations. Registered as N6178C, this aircraft flew over 1,300 hours with SIS Q Flying Services before eventually being sold.
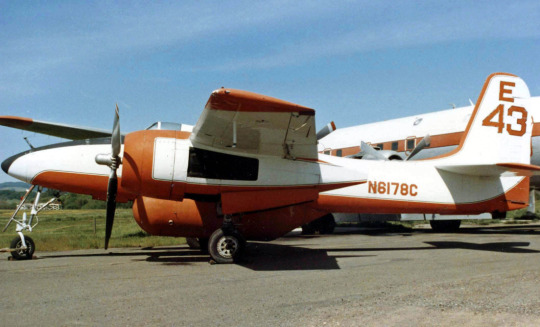
Grumman F7F 3N Tigercat Sis Q Santa Rosa CA March 3 1988 RuthAS
Our subject Tigercat in Santa Rosa, California on March 29, 1988 during its career with Sis Q Flying Services. RuthAS photo.
In November 1988, it was shipped to Duxford, U.K., and for a time was painted as a Tigercat of U.S. Marine Corps VMF(N)-542. It was then acquired by a John Sessions entity in 2003 for the Historic Flight Foundation which is now shuttered but was previously located in Spokane, Washington. In 2016, it was sold to Comanche Maverick Air, L.L.C., a Houston, Texas-based entity, owned by Dan Friedkin. It is currently painted as an F7F-3P with tail code “MW” of U.S. Marine Corps VMJ-1, and in the name of a former Tigercat pilot, aeronautical engineer and author Lieutenant Commander A.M. “Mike” Granat, United States Navy (Ret.), Lt Commander Granat flew over 30 aircraft, including the Tigercat.

About Randy Malmstrom
Randy Malmstrom grew up in a family steeped in aviation culture. His father, Bob, was still a cadet in training with the U.S. Army Air Forces at the end of WWII, but did serve in Germany during the U.S. occupation in the immediate post-war period, where he had the opportunity to fly in a wide variety of types which flew in WWII. After returning to the States, Bob became a multi-engine aircraft sales manager and as such flew a wide variety of aircraft; Randy frequently accompanied him on these flights. Furthermore, Randy’s cousin, Einar Axel Malmstrom flew P-47 Thunderbolts with the 356th FG from RAF Martlesham Heath. He was commanding this unit at the time he was shot down over France on April 24th, 1944, spending the rest of the war as a Prisoner of War. Following his repatriation at war’s end, Einar continued his military service, attaining the rank of Colonel. He was serving as Deputy Wing Commander of the 407th Strategic Fighter Wing at Great Falls AFB at the time of his death in a T-33 training accident on August 21st, 1954. The base was renamed in his honor in October 1955 and continues to serve in the present U.S. Air Force as home to the 341st Missile Wing. Randy’s innate interest in history in general, and aviation history in particular, plus his educational background and passion for WWII warbirds, led him down his current path of capturing detailed aircraft walk-around photos and in-depth airframe histories, recording a precise description of a particular aircraft in all aspects.
Author ProfileRelated Posts
Angela-Decker
Angela Decker, from McPherson, Kansas, discovered her passion for aviation after earning a Master’s in Military History from Norwich University in 2011. Since 2012, she has volunteered with vintage aviation groups, excelling as a social media content creator and coordinator. Angela has coordinated aviation and WWII events, appeared as Rosie the Riveter, and is restoring a Stearman aircraft. She is the Operations Logistics Coordinator at CAF Airbase Georgia and an accountant with a degree in Economics from the University of Georgia. Her son, Caden, shares her love for aviation and history and is studying Digital Media Arts.
@VintageAircraftNews.com
9 notes
·
View notes
Text
Hellraiser "Hell Priestess" statue and art print, (collectibles, 2016)
.
The role of Hell Priest, colloquially known as "PinHead", of Clive Barker's Hellraiser universe being taken on by a woman dates back to the very beginning of the franchise, in the book The Hellbound Heart.

Before Jamie Clatyon's portrayal of the Hell Preist in the 2022 Hellraiser movie, the role was taken over by Kristy Cotton, the protagonist of the original Hellraiser movie, in the Clive Barker approved, canon, Hellraiser comic series.
Not long after, Sideshow Collectibles would release a officially licensed Hell Priestess statue and art print. Whether this is a representation of Kristy in the role, the character in the original book or another, unknown, damned soul is not known.

Limited edition print, Art by Ian MacDonald
.

.
















.
"Hell PriestessPremium Format™ Figure by Sideshow Collectibles
Welcome to Hell
Clive Barker’s world of Hellraiser introduced us to the Cenobites, and their leader – Pinhead. Now, Sideshow is ready to introduce the world to a new member of the Cenobites – The Hell Priestess Premium Format™ Figure. Working directly with Clive Barker's production studio, Sideshow’s artists have crafted a new level of terror. The Hell Priestess Premium Format™ Figure sits upon a base that is adorned with a blood pool containing the roiling tortured souls of victims. In direct contrast to the gruesome self-mutilation that the Hell Priestess exhibits, she is seen alighting delicately upon a Lament Configuration box that rests on the surface of the aforementioned pool.The pins that pierce her flesh are crafted out of metal while the rest of the piece is made up of polystone and fabric elements. DetailsHell PriestessBrandHell PriestessCharacterHell PriestessManufacturerSideshow CollectiblesTypeFigurePremium Format™ FigureGenreHorrorRoomCollection RoomCategoryCollectiblesArtistsIan MacDonald (Design)Alex Pascenko (Design)Adam SmithChadwick AndersenKat Sapene (Paint)Casey Love (Paint)Zac Roane (Design)Katie Fernandez (Costume Fabrication)Greg Mowry (Costume Fabrication)The Sideshow Design and Development Team
Product Size
Height: 23.25" (59 cm)Width: 11.5" (29 cm)Depth: 9.75" (25 cm) *"
Quote source-
https://www.sideshow.com/collectibles/hell-priestess-hell-priestess-sideshow-collectibles-300517
.
"The Hell Priestess Art Print by Ian MacDonald. Sideshow Exclusive. Exclusively available through Sideshow.com. Limited availability in select international territories. AboutSideshow presents The Hell Priestess Premium Art Print, an all-original creation in collaboration with Clive Barker and Seraphim Inc., by Ian MacDonald. Surrounded by instruments of pain and torture, Sister Renee would stop at nothing to show her devotion... until it was too late. Hand-numbered and embossed, each limited edition print will come with a special origin story of the Hell Priestess from the creators. Print Details:Hand-numbered limited edition of 175 18x24" fine art giclée print100% cotton, acid-free, matte Museo Rag 300GSMEpson archival inksAn authorized, automated penciled signatureEmbossed seal of authenticityFrame Details:Recycled polystyrene moulding (Black)Custom double mat design (Black and Crimson) Framing grade acrylicWire hanger: No additional hardware required"
Quote source-
https://www.sideshow.com/collectibles/hell-priestess-the-hell-priestess-sideshow-collectibles-500429

I didn't plan on doing a theme week within a theme month but, as it so happened, I ended up with a run of entries of dominant women who have fully embraced the darkness, so...
Welcome to Dommes of Darkness Week!
#Hellraiser#Hell Priestess#Pinhead#clive barker#Kristy Cotton#Merchandising#Statues#Art#art print#Comic books#Movies#2016#2010s
4 notes
·
View notes
Text
I once saw an eye opening breakdown of how different navigating an urban or suburban area is for a child that's half an adult's height, how much less they can see due to the height and configuration of the environment. The presentation was about safety, how a child might find an environment not designed for them dangerous, but it also made me think about how we all must have memories about 'normal' places that are stored from that alternate perspective:
distances are twice as far
the point of view is too short to see over obscuring barriers, making even mundane environments maze-like
features or conveniences we don't use as children are alien
we are often skipped without logic between destinations as adults 'take us places' without telling us why
Many environments have few to no ways for children to interact with them so they seem barren,
environments that children DO interact with (jungle gyms, play structures, gardens or parks, swimming pools, etc.) are extremely vivid to the exclusion of their surroundings,
Some environments are seen only from the seat of a car and are viewed quickly and in a mass sample without context (unfamiliar neighbourhoods, streets with houses, stores on avenues you never will visit yourself)
rooms are much taller and more empty because we measure space in reference to ourselves and we're physically smaller
When unsupervised, children must pay attention to areas that guardians would have carried them or led them through, calling attention to many of these features even more
Uncertainty about intentions of adult people/entities with more agency than you in these spaces, outside of routines familiar to children
these map 1:1 to emotions conveyed by the Backrooms. Many people remember being a much smaller, more confused explorer.
#backrooms#growing up literally changes your point of view#why they feel 'nostalgic'#but also why they seem to center so much on a specific middle class experience I think#or alternative versions relate more or less to different people#maybe its also a warning sign that Environments in America are extremely alienating to children#there is a traumatic subtext to a lot of the Backrooms somehow. vibes? This is a hostile environment even if 'familiar'#I wonder if a more communal upbringing and transparency for children would defeat the backrooms imagination seeds#like would somebody who grew up doing 'my first errand' type stuff like in japan store these core memories the same way
34 notes
·
View notes
Text
SKA Destiny One: A Paradigm of Luxury Living in Greater Noida
In the rapidly evolving real estate landscape of Greater Noida, SKA Destiny One emerges as a beacon of luxury and modern living. Designed with precision and built with a vision to provide an unparalleled lifestyle, SKA Destiny One offers a unique blend of comfort, convenience, and elegance. This comprehensive guide will explore the various facets that make SKA Destiny One an ideal residential choice for discerning homebuyers.
Location and Connectivity
Prime Location
SKA Destiny One is strategically located in the heart of Greater Noida, a region known for its robust infrastructure and rapid development. The location provides residents with easy access to key commercial and recreational hubs, ensuring a seamless urban lifestyle.

Excellent Connectivity
The project boasts excellent connectivity to major highways and expressways, including the Yamuna Expressway and Noida-Greater Noida Expressway. This ensures that residents can easily commute to and from Delhi, Noida, and other Projects in Delhi regions. Additionally, the upcoming metro expansion will further enhance connectivity, making it even more convenient for residents.
Architectural Excellence
Contemporary Design
SKA Destiny One is a testament to contemporary architectural brilliance. The design philosophy seamlessly blends modern aesthetics with functionality, resulting in a structure that is not only visually appealing but also highly practical. The use of premium materials and state-of-the-art construction techniques ensures durability and longevity.
Spacious Layouts
The project offers a variety of apartment configurations to cater to different family sizes and needs. Each unit is meticulously designed to maximize space utilization and provide ample natural light and ventilation. The spacious layouts ensure that residents can enjoy a comfortable and luxurious living experience.
World-Class Amenities
Recreational Facilities
SKA Destiny One is equipped with a plethora of recreational facilities to cater to the diverse interests of its residents. These include:
Swimming Pool: A well-maintained swimming pool offers a refreshing escape from the hustle and bustle of city life.
Fitness Center: A state-of-the-art gymnasium with modern equipment allows residents to maintain their fitness regimes.
Clubhouse: The clubhouse serves as a social hub where residents can interact, relax, and engage in various activities.
Sports and Wellness
For those who prioritize an active lifestyle, SKA Destiny One offers:
Tennis Court: A professionally designed tennis court provides an excellent venue for sports enthusiasts.
Jogging Track: A dedicated jogging track ensures that residents can enjoy their morning or evening runs in a serene environment.
Yoga and Meditation Area: A tranquil space dedicated to yoga and meditation helps residents achieve mental and physical well-being.
Green Spaces and Sustainability
Lush Green Landscapes
One of the standout features of SKA Destiny One is its commitment to providing ample green spaces. The project boasts beautifully landscaped gardens and parks that offer a serene and refreshing environment. These green spaces not only enhance the aesthetic appeal of the property but also promote a healthy and sustainable lifestyle.
Sustainable Living
SKA Destiny One incorporates various eco-friendly practices and technologies to promote sustainable living. These include:
Rainwater Harvesting: Efficient rainwater harvesting systems help in conserving water and maintaining groundwater levels.
Solar Energy: The use of solar panels for common area lighting reduces the carbon footprint and promotes the use of renewable energy.
Waste Management: Effective waste management systems ensure that the property remains clean and environmentally friendly.
Security and Safety
Advanced Security Systems
The safety and security of residents are of paramount importance at SKA Destiny One. The project is equipped with advanced security systems, including:
24/7 CCTV Surveillance: Continuous monitoring through CCTV cameras ensures the safety of residents.
Trained Security Personnel: A team of trained security personnel is always on alert to handle any security concerns.
Access Control: Restricted access to the property ensures that only authorized individuals can enter the premises.
Emergency Services
The project is well-prepared to handle emergencies with:
Fire Safety: Modern fire safety equipment and protocols are in place to deal with any fire-related incidents.
Medical Facilities: Tie-ups with nearby hospitals ensure that residents can access medical care quickly in case of emergencies.
Community and Lifestyle
Vibrant Community
SKA Destiny One fosters a sense of community among its residents. Various events and activities are organized regularly to bring residents together and create a vibrant and inclusive community. This sense of belonging enhances the overall living experience and makes SKA Destiny One more than just a residential complex.

Lifestyle Enhancements
The project offers various lifestyle enhancements that add to the convenience and comfort of residents, including:
Retail Outlets: On-site retail outlets ensure that residents can access daily necessities without leaving the premises.
Cafes and Restaurants: A selection of cafes and restaurants within the property provides convenient dining options.
Children’s Play Area: A safe and fun play area for children ensures that the younger residents have their own space to enjoy and explore.
Investment Potential
High ROI
Investing in SKA Destiny One is not just about securing a luxurious living space; it is also a smart financial decision. The project is situated in a rapidly developing area, which is expected to see significant appreciation in property values. This makes SKA Destiny One an excellent investment opportunity with high potential returns.
Rental Income
For investors looking to generate rental income, SKA Destiny One offers attractive prospects. The demand for quality Real Estate Property in Greater Noida is on the rise, and SKA Destiny One’s premium features and strategic location make it a sought-after choice for tenants.
Conclusion
SKA Destiny One is more than just a residential project; it is a lifestyle statement. With its prime location, architectural excellence, world-class amenities, and commitment to sustainability, SKA Destiny One offers a living experience that is truly unparalleled. Whether you are looking for a luxurious home for your family or a high-potential investment opportunity, SKA Destiny One is the perfect choice. Embrace the future of luxury living with SKA Destiny One and experience a life of comfort, convenience, and elegance in Greater Noida.
Read Other Projects : Ace Terra , Fusion The Brook , New Faridabd , Fusion The Rivulet
#Apartments for sale#Luxury Apartment sales#Property Sales#Lastest Property Noida#realestate#apartment for sale
2 notes
·
View notes
Photo
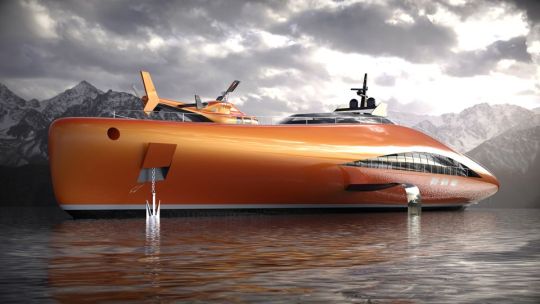

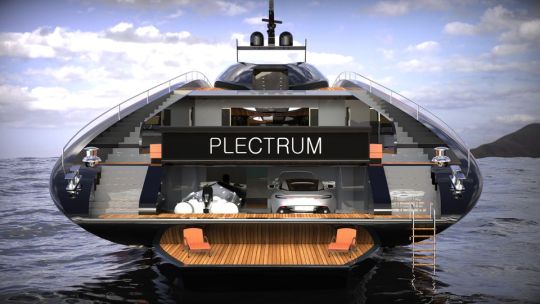

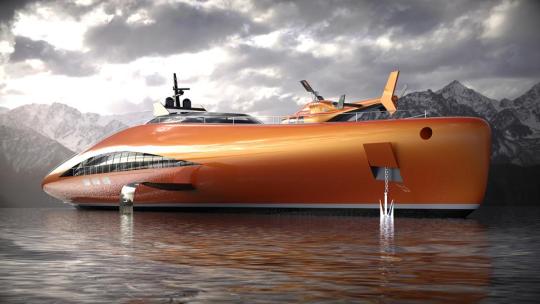
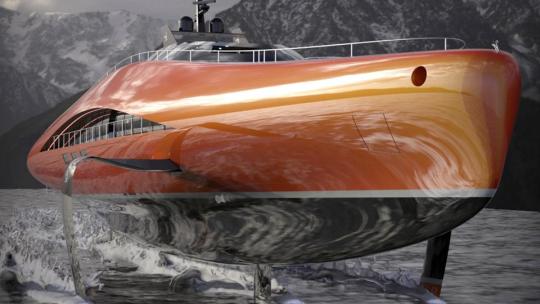
This $86 Million Superyacht Concept that can ‘Fly’
From floating ‘diamonds’ to roaming volcanoes, an array of eclectic and innovative superyacht concepts has been emerging in recent months, and this latest invention from Lazzarini Design Studio is no exception.
Powered by a hydrofoil system, the 74-meter-long vessel, known as Plectrum, can lift itself above the water surface and seemingly “fly” at high speeds.
According to the team at the Italian studio, the design was largely inspired by the foiling monohulls used in the America’s Cup, one of the oldest international sailing yacht competitions.
Hydrofoil system
But rather than being pushed by the wind like a sailing yacht, this huge shiny orange vessel will run on three hydrogen-powered motors with the ability to reach 5,000 horsepower each.
While foiling technology dates back many years, its popularity has recently grown, particularly due to the America’s Cup.
However, building a hydrofoil of this size would undoubtedly be a hugely significant achievement.
Although the design is just a concept, the designers say it could be constructed within two years at a cost of around $87 million (€80 million) if a buyer is found.
Eyecatching design
“We like to remember that in 1964, shipbuilding was already capable of similar vessel construction,” the designers say in a statement.
The foil system can apparently be adjusted depending on the “cruising needs” at the time, expanding from a width of 15 meters when the yacht is berthed/anchored and the foil is closed to up to 20 meters of beam when open while the yacht is sailing on high speed.
This “different superyacht configuration” will allow “much faster sea traveling than conventional similar size ships,” adds the Lazzarin team.
Made from a mixture of dry carbon fiber composite materials, the light superyacht has been “designed to be the fastest of its kind,” and will have the ability to reach a top speed of 75 knots.
As for onboard amenities, the yacht will be equipped with six guest cabins, a shipowner suite, a helipad and a beach club with a swimming pool over its four levels.
By Tamara Hardingham-Gill.
#This $86 Million Superyacht Concept that can ‘Fly’#Lazzarini Design Studio#Plectrum#boat#ship#yacht#luxury#luxury goods#luxury yacht#luxury living#luxury lifestyle#billionaire#billionaire lifestyle#rich#expensive#I believe I can fly#sexy
32 notes
·
View notes
Text
Unveiling Elegance: Concorde Thanisandra Residences
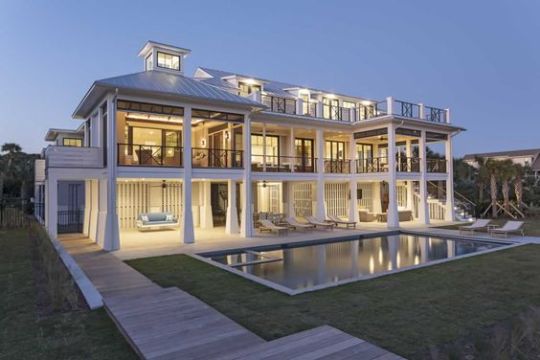
Introduction to Concorde Thanisandra Residences
Welcome to the world of refined living at Concorde Thanisandra Residences, where elegance meets modernity. Nestled in the vibrant neighborhood of Thanisandra, this exclusive property offers a luxurious lifestyle like no other. Get ready to uncover a haven of sophistication and comfort as we delve into the unique features, amenities, and benefits that make Concorde Thanisandra a standout choice for those seeking upscale living in Bangalore.
Unique Features and Amenities of the Property
When it comes to luxury living, Concorde Thanisandra Residences stands out with its exceptional features and top-notch amenities. The property boasts a state-of-the-art fitness center where residents can stay active and healthy without leaving the comfort of their home. Additionally, there's a sparkling swimming pool perfect for relaxing on hot days or getting some laps in. For those who enjoy socializing, the clubhouse is a great spot to host gatherings or simply unwind with neighbors. The lush green spaces and landscaped gardens provide a serene environment for peaceful walks or picnics with loved ones. Concorde Thanisandra also offers 24/7 security to ensure residents' peace of mind at all times. With dedicated parking spaces and high-speed elevators, convenience is prioritized throughout the property. From modern interiors to premium finishes, every detail has been carefully considered to enhance the living experience at Concorde Thanisandra Residences.
Location and Accessibility
Nestled in the vibrant neighborhood of Thanisandra, Concorde Thanisandra Residences offer a perfect blend of convenience and serenity. The strategic location provides easy access to key areas in Bangalore, making it an ideal choice for those seeking a well-connected lifestyle. With close proximity to schools, hospitals, shopping centers, and entertainment hubs, residents can enjoy the ease of daily living without compromising on quality. Additionally, the property is well-connected to major transportation arteries, allowing for seamless commutes throughout the city. Whether you prefer exploring trendy cafes or unwinding in lush green spaces nearby, Concorde Thanisandra offers endless possibilities right at your doorstep. Experience the best of urban living with unmatched accessibility at this exclusive residential enclave.
Floor Plans and Design Details
When it comes to Concorde Thanisandra Residences, the floor plans and design details are truly a standout feature. Each residence is meticulously crafted to offer both elegance and functionality in every square foot. The floor plans are thoughtfully designed to maximize space utilization while maintaining a modern aesthetic appeal. Whether you prefer a cozy one-bedroom layout or a spacious three-bedroom configuration, there's something for everyone at Concorde Thanisandra. From high ceilings that create an airy atmosphere to large windows that flood the rooms with natural light, every detail has been carefully considered. The interiors boast premium finishes and fixtures, giving each residence a luxurious touch. Whether you're relaxing in the living room or whipping up a meal in the designer kitchen, you'll appreciate the attention to detail that sets Concorde Thanisandra apart from other properties. With sleek lines and contemporary design elements throughout, these residences exude sophistication and style.
Benefits of Living in Concorde Thanisandra Residences
Living in Concorde Thanisandra bangalore Residences offers a plethora of benefits that cater to modern living needs. The property provides a tranquil environment amidst the bustling city life, allowing residents to unwind and relax after a long day. The well-designed amenities such as the swimming pool, fitness center, and landscaped gardens promote an active lifestyle for all ages. For those who value community living, the clubhouse and recreational spaces foster social interactions among neighbors. Convenience is key at Concorde Thanisandra with its proximity to schools, hospitals, shopping centers, and IT parks. Residents can easily access everything they need within minutes from their doorstep. The thoughtfully planned floor layouts ensure optimal space utilization and comfort for families of all sizes. Each residence exudes sophistication and elegance with high-quality finishes and modern fixtures throughout. Investing in Concorde Thanisandra Residences not only provides a luxurious living experience but also a sense of belonging in a vibrant community setting.
Conclusion: Why You Should Consider Investing in Concorde Thanisandra Residences
When looking for a place to call home, Concorde Thanisandra Residences stands out as an exceptional choice. With its luxurious amenities, strategic location, thoughtfully designed floor plans, and elegant features, this property offers a lifestyle of sophistication and comfort. Investing in Concorde Thanisandra Residences not only provides you with a beautiful living space but also grants you access to a vibrant community where convenience meets elegance. Whether you are looking for a cozy nest or an upscale haven, these residences cater to your every need. Don't miss the opportunity to experience the epitome of modern living at Concorde Thanisandra Residences. Make your investment today and secure a future filled with luxury and tranquility. Live elegantly amidst the charm of Concorde Thanisandra price!
2 notes
·
View notes
Text
Unveiling the Magic of Amazon Web Services (AWS): A Journey into Cloud Computing Excellence
In the dynamic realm of cloud computing, Amazon Web Services (AWS) emerges as an unparalleled transformative powerhouse, leading the charge in the world of cloud services. It operates under a pay-as-you-go model, providing an extensive repertoire of cloud services that cater to a diverse audience, be it businesses or individuals. What truly sets AWS apart is its empowerment of users to create, deploy, and manage applications and data securely, all at an impressive scale.

The marvel of AWS's inner workings lies in its intricate mechanisms, driven by a commitment to virtualization, a wide array of services, and an unwavering focus on security and reliability. It's a journey into the heart of how AWS functions, a world where innovation, adaptability, and scalability reign supreme. Let's embark on this exploration to uncover the mysteries of AWS and understand how it has revolutionized the way we approach technology and innovation.
At the core of AWS's functionality lies a profound concept: virtualization. It's a concept that forms the bedrock of cloud computing, an abstraction of physical hardware that is at the very heart of AWS. What AWS excels at is the art of virtualization, the process of abstracting and transforming the underlying hardware infrastructure into a versatile pool of virtual resources. These virtual resources encompass everything from servers to storage and networking. And the beauty of it all is that these resources are readily accessible, meticulously organized, and seamlessly managed through a user-friendly interface. This design allows users to harness the boundless power of the cloud without the complexities and hassles associated with managing physical hardware.
Virtualization: AWS undertakes the pivotal task of abstracting and virtualizing the physical hardware infrastructure, a fundamental process that ultimately shapes the cloud's remarkable capabilities. This virtualization process encompasses the creation of virtual servers, storage, and networking resources, offering users a potent and flexible foundation on which they can build their digital endeavors.
Services Galore: The true magic of AWS unfolds in its extensive catalog of services, covering a spectrum that spans from fundamental computing and storage solutions to cutting-edge domains like databases, machine learning, analytics, and the Internet of Things (IoT). What sets AWS apart is the ease with which users can access, configure, and deploy these services to precisely meet their project's unique demands. This rich service portfolio ensures that AWS is more than just a cloud provider; it's a versatile toolkit for digital innovation.
Regions and Availability Zones: The global reach of AWS is not just a matter of widespread presence; it's a strategically orchestrated network of regions and Availability Zones. AWS operates in regions across the world, and each of these regions comprises multiple Availability Zones, which are essentially self-contained data centers. This geographical distribution is far from arbitrary; it's designed to ensure redundancy, high availability, and fault tolerance. Even in the face of localized disruptions or issues, AWS maintains its resilience.
Data Centers: At the heart of each Availability Zone lies a crucial element, the data center. AWS doesn't stop at just having multiple data centers; it meticulously maintains them with dedicated hardware infrastructure, independent power sources, robust networking configurations, and sophisticated cooling systems. The purpose is clear: to guarantee the continuity of services, irrespective of challenges, and ensure the reliability users expect.
User Control: The beauty of AWS is that it places a remarkable level of control in the hands of its users. They are granted access to AWS services through a web-based console or command-line interfaces, both of which provide the means to configure, manage, and monitor their resources with precision. This fine-grained control enables users to tailor AWS to their unique needs, whether they're running a small-scale project or a large enterprise-grade application.
Security First: AWS is unwavering in its commitment to security. The cloud giant provides a comprehensive suite of security features and practices to protect user data and applications. This includes Identity and Access Management (IAM), a central component that enables controlled access to AWS services. Encryption mechanisms ensure the confidentiality and integrity of data in transit and at rest. Furthermore, AWS holds a multitude of compliance certifications, serving as a testament to its dedication to the highest security standards.
Scalability: AWS's architecture is designed for unmatched scalability. It allows users to adjust their resources up or down based on fluctuating demand, ensuring that applications remain responsive and cost-effective. Whether you're handling a sudden surge in web traffic or managing consistent workloads, AWS's scalability ensures that you can meet your performance requirements without unnecessary expenses.
Cost Management: The pay-as-you-go model at the core of AWS is not just about convenience; it's a powerful tool for cost management. To help users maintain control over their expenses, AWS offers various features, such as billing alarms and resource usage analytics. These tools allow users to monitor and optimize their costs, ensuring that their cloud operations align with their budgets and financial objectives.
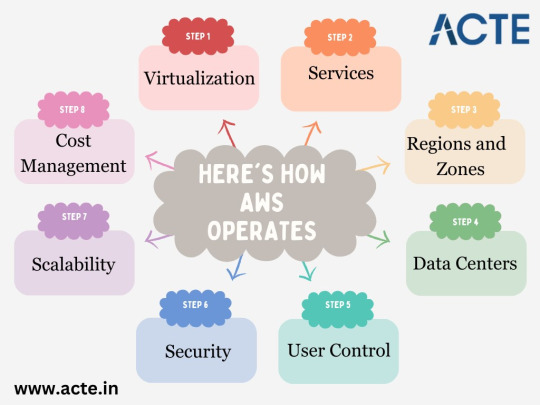
Amazon Web Services (AWS) isn't just a cloud platform; it's a revolutionary force that has reshaped how businesses operate and innovate in the digital age. Known for its power, versatility, and comprehensive catalog of services, AWS is a go-to choice for organizations with diverse IT needs. If you're eager to gain a deeper understanding of AWS and harness its full potential, look no further than ACTE Technologies.
ACTE Technologies offers comprehensive AWS training programs meticulously designed to equip you with the knowledge, skills, and hands-on experience needed to master this dynamic cloud platform. With guidance from experts and practical application opportunities, you can become proficient in AWS and set the stage for a successful career in the ever-evolving field of cloud computing. ACTE Technologies is more than an educational institution; it's your trusted partner on the journey to harness the true potential of AWS. Your future in cloud computing begins here.
5 notes
·
View notes
Text
"Live the High Life: Exploring the Luxurious Lifestyle at Lodha Bellavista, Thane"
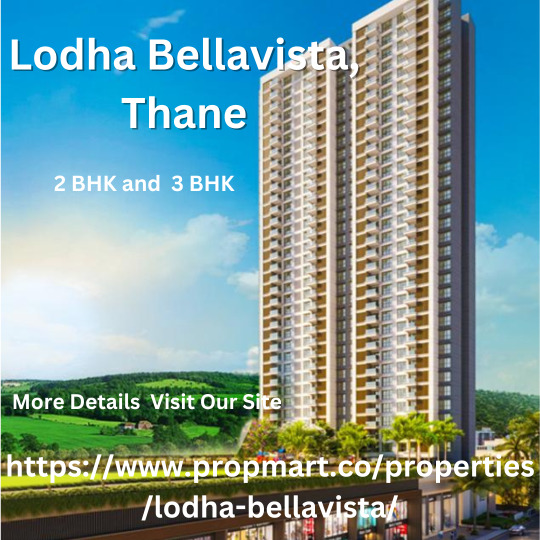
If you're in search of opulent living spaces in Thane, your quest ends here. Lodha Bellavista on Pokhran Road in Manpada offers an array of 2 BHK, 3 BHK, and 4 BHK flats that epitomize luxury and comfort. In this article, we'll delve into the exquisite world of property in thane, focusing on what sets Lodha Bellavista apart from the rest.
Why Choose Thane for Your Dream Home?
Before we dive into the specifics of Lodha Bellavista, let's discuss why Thane is a preferred destination for homebuyers. Thane, often referred to as the 'City of Lakes,' is a thriving metropolis that strikes the perfect balance between urban convenience and natural beauty. Its strategic location on the outskirts of Mumbai offers a serene escape from the bustling city life, while still providing easy access to all modern amenities.
The Allure of Pokhran Road, Manpada
Situated in the heart of Thane, Pokhran Road in Manpada is a coveted address for homebuyers real eatate . Its proximity to major commercial hubs, educational institutions, healthcare facilities, and entertainment options make it an ideal location for families and working professionals alike. When it comes to lavish properties, Lodha Bellavista stands as a testament to the grandeur of Pokhran Road.
A Glimpse into Lodha Bellavista
Spacious Living Spaces
Lodha Bellavista offers a range of meticulously designed flats, including 2 BHK in thane , 3 BHK, and 4 BHK configurations. These spacious units are thoughtfully planned to maximize natural light and ventilation, ensuring a refreshing living experience.
Modern Amenities
This luxurious enclave is not just about the homes; it's also about the lifestyle it offers. Residents here can indulge in a plethora of amenities, including a state-of-the-art fitness center, swimming pool, landscaped gardens, and a clubhouse for social gatherings.
Green Living
Lodha Bellavista places a strong emphasis on sustainability. The project boasts eco-friendly features such as rainwater harvesting, waste management systems, and lush greenery, providing a green and clean environment for all residents.
Security and Privacy
Safety is paramount at Lodha Bellavista. The complex is equipped with advanced security systems and round-the-clock surveillance, ensuring the safety and peace of mind of its residents.
Flat Options to Suit Your Needs
2 BHK Flats
The 2 BHK flats at Lodha Bellavista are designed for young couples and small families. They offer a cozy yet spacious environment with all the amenities needed for a comfortable life.
3 BHK Flats
For larger families, the 3 BHK flats provide the perfect blend of space and luxury. These units are designed to accommodate your growing needs while maintaining a sense of opulence.
4 BHK Flats
If you desire the pinnacle of luxury and spaciousness, the 4 BHK flats at Lodha Bellavista are the answer. These expansive homes offer ample room for all your aspirations.
Conclusion
In conclusion, Lodha Bellavista on Pokhran Road, Manpada, Thane, presents a compelling choice for those seeking lavish properties in Thane. With a range of 2 BHK, 3 BHK, and 4 BHK flats, along with an array of modern amenities and a focus on sustainability and security, this residential complex encapsulates the essence of luxurious living. Make your dream of a lavish home in Thane a reality by choosing Lodha Bellavista as your abode. Experience the epitome of opulence amidst the tranquility of Thane, and embark on a journey to a life of comfort and prestige.
For more details visit our website :- https://www.propmart.co/blog/luxury-apartments-in-thane-upcoming-projects/
2 notes
·
View notes
Text
Imperial Avenue: The Gateway to a Vibrant Lifestyle in the Heart of the Downtown Dubai
It’s an undeniable fact that Dubai is the physical manifestation of opulence. Be it its captivating skyline or lavish lifestyle, Dubai has all the attributes one could ask for in a cosmopolitan hub.
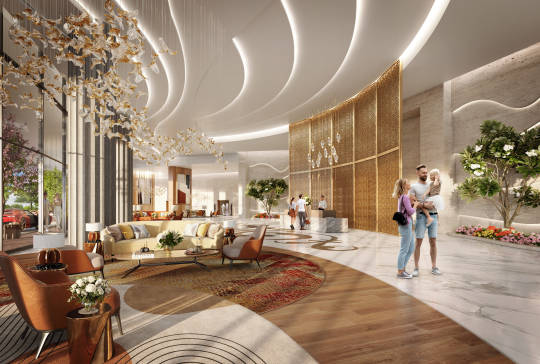
Among the choices for premium residences, Imperial Avenue shines exceptionally brighter due to its unique location advantage, positioning it as an address for the extraordinary. With its apartments offering views of the iconic Burj Khalifa and proximity to this landmark, Imperial Avenue transcends the ordinary; it becomes a sanctuary for those in pursuit of exclusivity, offering a living experience unparalleled by any other.
Let's delve deeper into this exceptional project in Downtown Dubai's heart, where extravagance is the norm.
A Panache for Unrivalled Excellence
Upon entering, you’re welcomed by the grandeur of the 10,000 sq. ft. lobby with its majestic architecture and soaring ceilings that are adorned with crystal chandeliers.
Homes at Imperial Avenue are meticulously designed to intertwine luxury and comfort seamlessly. The apartments facing Burj Khalifa offer sweeping vistas of the city's skyline. These residences in Downtown Dubai benefit from seamless access to premier attractions like the Museum of Future, Dubai Mall (the World's Second-Largest Shopping Mall), and the Green Planet indoor rainforest. With configurations ranging from lavish 1, 2, and 3-bedroom apartments to spacious four and five-bedroom podium villas, each space is artfully crafted to accommodate diverse lifestyle preferences.
The interiors exude an air of sophistication, characterised by elegant furnishings, marble floors, and cutting-edge technology. Leading designers have chosen everything, from lighting fixtures to kitchen appliances, to ensure a truly sumptuous living experience.
Residents also get to enjoy world-class amenities, which include two infinity swimming pools overlooking Burj Khalifa and the bustling Downtown Dubai, a fully equipped fitness centre, dedicated concierge services, 24/7 security surveillance for the utmost safety, two children's play areas, a mini-theater, and much much more.
Imperial Avenue, Downtown Dubai, doesn't merely embrace luxury as a concept; it's a lifestyle that guarantees the utmost indulgence at every juncture.
An Address of Distinction
Imperial Avenue distinguishes itself by its prime location. Situated in the heart of Downtown Dubai, this extraordinary project offers more than luxury living; it presents an opportunity to reside in an address that is synonymous with exclusivity and prestige.
One of Imperial Avenue's location advantages is its proximity to Burj Khalifa – Dubai's iconic landmark. Moreover, it also unlocks easy access to premier shopping destinations like The Dubai Mall and Souk Al Bahar, all within walking distance. Whereas convenient connectivity to major highways such as Sheikh Zayed Road facilitates effortless city-wide and inter-city commutes.
Imperial Avenue also happens to be at the centre of the cultural union, which can be observed by the shows at "The Opera District," and other theatres and art galleries. Renowned educational institutions too are nearby, making it ideal for families seeking both luxury and practicality.
Whether you're in search of apartments near Burj Khalifa or luxurious abodes in Dubai that offer convenience and extravagance within a regal address, Imperial Avenue in Downtown Dubai stands unrivalled.
Choose Unrivalled Rarity With Imperial Avenue
In a city where luxury knows no bounds, Imperial Avenue emerges as a rarity, an embodiment of luxury and prestige. It offers convenience and access to all desires. Nestled in the impeccable locale of Downtown Dubai, this development seamlessly combines the best of both worlds.
From its exceptional amenities to its top-tier finishes and panoramic skyline vistas, Imperial Avenue guarantees a life of unparalleled luxury. A life where every inch of each residence is imbued with abundant luxury, carefully curated to cater to the most discerning tastes while ensuring residents enjoy supreme comfort and style.
So, if you're seeking luxury apartments in Dubai that offer exclusivity and unmatched convenience, look no further than Imperial Avenue Downtown Dubai. Opt for this project for its unbeatable location advantage, as it stands apart from other developments in the city.
Elevate your lifestyle by choosing Imperial Avenue – the address of true rarity!
#imperial avenue downtown dubai#top developers in dubai#residential projects in dubai#luxury apartments in dubai#property developers in dubai#shapoorji properties
2 notes
·
View notes
Photo









This residence is a family home of two generations, located in the urban context of Bangkok, Thailand. The house has about one thousand and two hundred square meters of land and two thousand square meters of building area. The density of the neighborhoods does not allow a residential building to have a calm and peaceful environment. The initial idea is to preserve the valuable elements for the family members by looking inward to create the privacy of living in an urban context.
Among the relationships of the family, the relationship between "interaction" and "privacy" is raised and transformed into an architectural element. The courtyard in the center of the property is to define the distance between "interaction" and "privacy", Each function around the courtyard is represented by the individual sizes and shapes of the openings. This methodology creates dialogues of interactions among the openings by the dimension the courtyard.
The planning is designed in a centrifugal direction, placing function and circulation around the center courtyard. Entering the house from the west side, solid box volume facade leads to the double height volume foyer that has an opening above for overhead natural light. The light and shadow are contained in an internal white wall box, which is animated by the movement of light and shadow during the daytime. From this angle, the courtyard has not revealed itself yet. Moving away from the foyer, an opening reveals a little angle of the courtyard, with a six-meter tree in the foreground of this view. Living space is at the end of the circulation that needs two more turns to reach; the first is another viewing angle of the courtyard looking through layers of courtyard, pool terrace, and swimming pool. The sense of the internal courtyard is cast by the shadow of the trees on the interior floor. The last turn is the main living space, which consists of a twelve-meter-long opening, a six-meter-long pantry, a four-meter-long dining table, and a living room. The view of the courtyard reveals itself little by little, from a small angle to the full viewing angle from the main living space. This angle of the courtyard, the interior space, and the outdoor courtyard are connected seamlessly by the choice of the partition, which is able to create an open space of the entire floor. On the other hand, the complexity of the partitioning system is also able to create privacy in the room configuration.
Within the twelve-meter-square shaped courtyard, the movement of trees and the shadow from the natural light are contained in this private space. Looking across the courtyard shows the scene of the courtyard and family's activities at the same time, each opening facing one another with the center greenery as the filter between them.
This building is designed by grouping the bedroom level on the third floor, which has the most privacy among all the functions. The privacy point of view is translated into a solid box with openings that reflect the use of function behind each opening, contrasting with the space of the living area, which has more porosity. The overall perception of the building is that of a floating solid box with individual openings that play with the effect of natural light, on top of the second floor that has almost the entire opening of the floor.
The materials are chosen by the interaction of the color of the natural light and the color of the materials, to create the warm atmosphere of a home. From the outside, the unique sizes and shapes of the windows are emphasized by the shadow on the slanting angle of the wall above and below each window.
From the outside, the house presents a solid look to harmonize itself with the urban context; by contrast, the warmth of the shadows and trees is kept inside to create a dialogue between humans and nature.
บ้านที่มีสวนกลางบ้านเป็นตัวสร้างความสัมพันธ์ของสมาชิกในบ้าน จะดีแค่ไหนถ้าเราจะมีบ้านส่วนตัวที่มีพื้นที่สีเขียวเป็นของเราเอง บรรยากาศของพื้นที่สีเขียวที่ไม่ต้องแบ่งปันกับใครนอกจากสมาชิกในครอบครัว ถ้ามองจากภายนอกจะเห็นว่าบ้านหลังนี้เป็นกล่องทึบตันลอยอยู่ด้านบน แต่สวนสีเขียวที่มีเงาทอดผ่านของใบไม้ในช่วงเวลากลางวันจะค่อยๆเผยตัวออกมาเมื่อเดินผ่านมุมต่างๆของบ้านเข้าไป จากมุมเล็กๆ กลายเป็นมุมที่ใหญ่ขึ้น และกว้างขึ้น จนกลายเป็นมุมของหน้าต่างบานใหญ่ที่สุดในส่วนของพื้นที่รับประทานอาหาร และนั่งเล่น ซึ่งอยู่ในสุดของบ้านเพื่อสร้างความเป็นส่วนและบรรยากาศของพื้นที่สีเขียวโดยที่มีการรับรู้ถึงสภาพแวดล้อมของบริบทเมืองให้น้อยที่สุด
บ้านหลังนี้ถูกสร้างขึ้นด้วยเพื่อสมาชิกในครอบครัวสองวัย ซึ่งความสัมพันธ์ของสมาชิกในครอบครัวอยู่ในจุดที่พอดีระหว่างความสัมพันธ์และความเป็นส่วนตัว จุดนี้เองจึงเป็นจุดตั้งต้นของการออกแบบบ้านหลังนี้ ด้วยการสร้างระยะห่างระหว่างความสัมพันธ์ด้วยสวนกลางบ้าน แต่ในขณะเดียวกัน ความเป็นส่วนตัวก็ถูกสร้างขึ้นด้วยต้นปีบสี่ต้นที่อยู่กลางบ้าน ซึ่งจะสร้างเงาและบรรยากาศที่ทอดเข้ามาสู่พื้นที่ภายใน พร้อมๆกับเป็นบังตาระหว่างพื้นที่ตัวของส่วนใช้สอยภายในบ้าน เมื่ออยู่ด้านในบ้านจึงมีทั้งความเป็นส่วนตัวและยังได้มุมมองต้นไม้ใหญ่ไปพร้อมๆกัน
พื้นที่ส่วนกลางที่อยู่ที่ชั้นสอง เมื่อเปิดหน้าต่างและประตู จะเสมือนพื้นที่ของทั้งชั้นถูกเชื่อมต่อกันหมด และกลายเป็นพื้นที่แบบเปิดทั้งชั้น ส่วนชั้นที่สามจะเป็นพื้นที่ส่วนตัวของห้องนอนที่มีการเล่นแสงเงาของผนังเอียงด้านภายนอก ภาพจำของบ้านหลังนี้ของสมาชิกในครอบครัว จึงไม่ใช่บ้านหลังใหญ่ แต่กลายเป็นสวนที่ดึงสมาชิกข���งทั้งครอบครัวมาอยู่ร่วมกัน ช่องลมที่ถูกกำหนดไว้ทางทิศใต้ ทำให้ลมประจำพัดเข้ามาสู่ภายในสวนและพื้นที่ในบ้านได้ตลอดทั้งปี เวลาอยู่ด้านในบ้านทั้งเสียง ฝุ่น และ แสงจากภายนอก จะถูกกรองออกไปหมด เหลือแค่พื้นที่ของความเป็นส่วนตัวอยู่ด้านใน ชั้นบนสุดเป็นสวนดาดฟ้าที่ต้นปีปเติบโตขึ้นไปจนกลมกลืนกับสวนด้านบน ทำให้ชั้นบนสุดดูเป็นพื้นสีเขียวขนาดเต็มพื้นที่ของบ้าน ต้นไทรที่ปลูกอยู่ริมราวกันตก บังสายตาจากด้านนอกได้พอดี จากวิวชั้นบนนี้จะเห็นมุมพระอาทิตย์ตกดินได้ตลอดทั้งปี
2 notes
·
View notes
Text
Making an Accessory Dwelling Unit a Cozy In-Laws Residence

A separate living area that is either attached to or independent from your main residence is referred to as an ADU, or extra dwelling unit. ADUs can be used as rental properties, home offices, or lodging for your in-laws. While guest houses or pool houses are similar to ADUs, which are usually found in the backyard, ADUs differ in that they have their own kitchen and bathroom. Although there are many different types of ADUs, including junior ADUs and conversion ADUs, in this article we will focus on the "in-law suite" or "in-law apartment".
Think about a few things before developing an ADU with an in-law suite. You must first choose the unit's size and configuration. You should also consider how you will grant access to the apartment, such as by creating a separate entry or sharing an entrance with your principal property. You must get the required permits and approvals from your local government after deciding on the size and layout of the in-law unit. It's crucial to plan ahead and give yourself plenty of time because this process can take some time.
Here are some pointers for using a contractor to construct an ADU for your in-laws.
1. Perform due diligence on contractors before hiring one. Search online for "build an ADU information" and "ADU builders near me" to find contractors who specialize in various construction projects, including ADUs or in-law units, and have expertise working on projects that are comparable to yours. Make sure the contractor is dependable and trustworthy by reading reviews.
2. Once you have a contractor in mind, request a thorough project estimate. Make sure the estimate covers all the costs for labor, materials, and other project-related expenses. Make certain the contractor is enthusiastic about your project and takes the time necessary to learn about your goals and vision. You may avoid unforeseen expenses and stay inside your budget by doing this.
3. Discuss Design: Discuss the ADU's design with your contractor. Make sure the plan satisfies your in-laws' requirements and adheres to regional building regulations. Discuss any unique requirements you may have with your ADU contractor.
4. Prior to beginning the project, be sure to obtain a contract. Every aspect of the project should be covered in the contract, including the expected cost, the schedule, and any other pertinent facts. In the event of a disagreement, this will serve to protect both you and your contractor.
5. Keep Involved: Keep in touch with your ADU contractor and stay involved throughout the project. Make that the building of the in-law suite is going as planned and that any alterations are discussed and approved.
Cove Security - Greater protection. Greater peace of mind. You deserve the peace of mind that comes from monitored fire and smoke protection. With Cove, no matter where you are, we can send the authorities to take care of what matters most to you.
2 notes
·
View notes
Text
LIGHTING PHILOSOPHY SAFETY FIRST First and foremost, lighting helps prevent accidents. As internal and external configurations of swimming pools become more complex — creating blind spots and shadows — the need to address proper lighting has risen exponentially. Ensure all safety areas, such as pool steps, entrances and exits, are properly illuminated. MOOD AND AMBIENCE Subtleties in lighting can drastically alter the mood of a backyard landscape, contributing to the owner's enjoyment and satisfaction with the design. While safety is the number one concern, the ability to alter and manage mood and ambiance to suit the homeowner’s needs should also be paramount in the mind of the designer as light placement is determined.you can also see all pool light prouduct and learning from here.
2 notes
·
View notes
Photo

Buknari Resort Hotel The project site falls within the region of Adjara, well-known in Georgia for its rural heritage and growing tourism industry. The central portion of the Adjara coastline, where the site is located, is notable for the gentle, undulating forested hills that lead down to the sea, which provides an idyllic backdrop for the project. The building configuration is governed by the Black Sea views. Its symmetrical pointy, curved plan resembles a mantle ray surfing through the waves. A matrix of inverted balconies envelope the shape of the building, creating uninterrupted array of "modular waves". Perimetral balconies are clad with perforated mesh forming a solid appearance, yet allowing views inside out towards the see. There are 14 stories of apartments, a conference hall and a restaurant on the ground floor. A sky bar and infinity pool are located at the roof top level. Status: Developed Design Location: Batumi, Buknari, Georgia Site Area: 5,8 ha Gross Build Area: 18, 928 m² Budget: $30 Million Stories: 0 + 14 Number of units: 196 Structure: Concrete Hybrid Programme: Hotel Apartments, Conference, Restaurant, Roof Terrace, Infinity Pool, Sky Bar Client: Black Sea Resorts Consultants: Cubicon Structure, Meppers Engineers Design team: Ilya Gamisonia, Simon Gatehouse, Nikoloz Japaridze, Eka Kankava, Tamar Tekhova #architectsofinvention #lisi #buknari #batumi #nikolozjaparidze #architectural #architecture #design #architect #residential #building #waves #architects #render #mantleray #architecturedesign #concrete #mesh @dezeen @designboom @archdaily @archello @archinect @divisare_ @archilovers @architizer @archinectuk (at Buknari, Ajaria, Georgia) https://www.instagram.com/p/CnRu_KFMwMl/?igshid=NGJjMDIxMWI=
#architectsofinvention#lisi#buknari#batumi#nikolozjaparidze#architectural#architecture#design#architect#residential#building#waves#architects#render#mantleray#architecturedesign#concrete#mesh
2 notes
·
View notes
Text
Top 10 Flats in Mumbai Bandra for Urban Living in 2024
Bandra, often called the “Queen of Suburbs,” is known for urban luxury, vibrant lifestyles, and excellent connectivity. As one of Mumbai’s most sought-after neighbourhoods, Bandra offers a blend of cultural richness and modern living. If you’re looking for premium flats in Mumbai Bandra, this guide highlights the top 10 options that promise to redefine urban living in 2024.
1. Raymond Realty’s Address by GS
Setting a new benchmark in luxury living, Raymond Realty Address by GS stands out as one of the finest residential projects in Bandra. This Roman-themed development combines luxury & convenience and offers spacious, Vastu-compliant flats that are well-fitted for modern urban individuals. With world-class amenities like an outdoor fitness zone, yoga garden, swimming pool, spacious layouts, and state-of-the-art infrastructure, this project is perfect for those seeking the best in city living.
2. Rustomjee Paramount
Rustomjee Paramount offers a mix of 2,3, and 4 BHK apartments, each thoughtfully designed to maximize space and comfort. Located in the heart of Bandra, this project boasts lush green surroundings and stunning views of the Arabian Sea. With amenities like a rooftop infinity pool, fitness centre, and children’s play areas, it’s a great choice for families and professionals alike.
3. Kanakia Paris
For those seeking a touch of European elegance in Mumbai, Kanakia Paris delivers just that. Inspired by the iconic streets of Paris, this project features sophisticated interiors and luxurious amenities. Its location in Bandra East ensures excellent connectivity while offering residents a serene living environment.
4. Kalpataru Magnus
Kalpataru Magnus is a premium residential project that perfectly balances comfort and style. Known for its spacious layouts and contemporary architecture, this development includes 2, 3 and 4 BHK apartments, making it ideal for families. Amenities like landscaped gardens, a clubhouse, and a swimming pool add to its appeal.
5. S Raheja Silver Rock
S Raheja Silver Rock offers urban sophistication at its best. Located in Bandra West, this development features premium apartments with top-notch finishes and smart home technology. The project’s proximity to schools, hospitals, and shopping centres makes it a convenient choice for families.
6. Raheja Universal Crest
Raheja Universal Crest offers urban sophistication at its best. Located in Bandra West, this development features premium apartments with top-notch finishes and smart home technology. The project’s proximity to schools, hospitals, and shopping centres makes it a convenient choice for families.
7. Hubtown Seasons
If you’re looking for a modern 2 BHK in Bandra, Hubtown Seasons offers an excellent combination of affordability and quality. This project is designed to meet the needs of urban professionals, with amenities like a jogging track, children’s play area, and 24/7 security. Its location ensures easy access to major business hubs and entertainment zones.
8. Supreme Evana
Supreme Evana is a luxurious residential complex offering spacious apartments with panoramic views of the city skyline. The project includes high-end amenities like a clubhouse, landscaped gardens, and a rooftop pool. Located in Bandra West, it provides easy access to the best of Mumbai’s nightlife and dining options.
9. Rizvi Grande
Rizvi Grande is a well-established residential project known for its excellent design and premium amenities. The project offers a variety of apartment configurations, including 2 and 3 BHK units, catering to diverse buyer needs. Its central location in Bandra ensures residents enjoy a well-rounded urban lifestyle.
10. Shapoorji Pallonji BKC 28
Although technically in Bandra East, Shapoorji Pallonji BKC 28 deserves a spot on this list for its proximity to Bandra West and the Bandra-Kurla Complex. This project offers a mix of luxurious apartments with excellent amenities, making it a perfect choice for working professionals and families looking for an upscale living experience.
Conclusion
Finding the perfect flats in Mumbai Bandra requires balancing your budget, preferences, and lifestyle needs. Whether you’re looking for a luxurious 2 BHK or a spacious family home, Bandra offers options that cater to all requirements. Projects like Raymond Realty Address by GS stand out for their impeccable design and premium features, making them an excellent choice for urban living in 2024.
If you’re ready to embrace the vibrant lifestyle that Bandra offers, now is the perfect time to explore these top 10 residential projects and make your dream home a reality.
0 notes
Text
Why Kanakapura Road Is the Best Place to Buy a Home

Kalyani Kanakapura Road is the latest residential offering by Kalyani Developers, featuring thoughtfully designed 2 and 3 BHK apartments. Settle in one of Bangalore’s prime localities, this project combines modern architecture with functional layouts, ensuring a lifestyle of comfort and convenience.
With a focus on premium living and strategic connectivity, this project is set to redefine urban housing. Its array of world-class amenities and proximity to essential services make it an attractive choice for families, professionals, and investors alike.
Kanakapura Road: A Strategic and Scenic Location
Kalyani Kanakapura Road has rapidly emerged as a sought-after residential destination due to its excellent infrastructure and connectivity. The area offers the perfect balance of urban conveniences and green surroundings.
Key Location Advantages:
Educational Institutions: Close to renowned schools like Kumaran’s and Valley School.
Healthcare Access: Nearby hospitals such as Fortis, Sagar, and Apollo Specialty.
Leisure Hubs: Proximity to malls like Metro Cash & Carry, Vega City, and Forum Mall.
Employment Centers: Easy access to Electronic City, JP Nagar, and Bannerghatta Road.
Connectivity Highlights:
The Namma Metro Green Line connects Kanakapura Road to major parts of Bangalore.
Quick access to NICE Road and the Outer Ring Road ensures seamless travel.
Enhanced connectivity to Kempegowda International Airport through well-laid arterial roads.
Kanakapura Road is an ideal locality for those seeking an active yet peaceful lifestyle, with easy access to daily essentials and entertainment hubs.
Apartment Configurations: Designed for Every Lifestyle
The apartments at Kalyani Kanakapura Road are meticulously planned to cater to the needs of diverse families. From efficient layouts to premium finishes, every detail has been thoughtfully considered.
2 BHK Apartments:
Built to maximize space and natural light.
Ideal for young families and working professionals.
Includes modern kitchens, spacious bedrooms, and functional living areas.
3 BHK Apartments:
Spacious interiors designed for larger families.
Separate dining and living areas for enhanced privacy.
High-quality fittings and finishes for a premium experience.
These homes reflect a mix of aesthetics and practicality, ensuring a comfortable living environment for all residents.
Amenities: Redefining Everyday Living
Kalyani Kanakapura Road Amenities offers an impressive range of amenities that enrich everyday life and foster a sense of community.
Health and Fitness:
Swimming Pool: Perfect for relaxation or an invigorating swim.
Fully Equipped Gym: A space to achieve your fitness goals.
Yoga and Meditation Decks: Calm spaces to rejuvenate your mind and body.
Recreation and Community:
Clubhouse: A venue for social events and celebrations.
Indoor Games Room: Facilities for chess, carrom, and table tennis.
Children’s Play Zone: A safe and fun area for kids to explore.
Green Features:
Landscaped gardens and walking trails to connect with nature.
Dedicated seating areas for relaxation and informal gatherings.
The project’s amenities cater to all age groups, ensuring every resident has something to enjoy.
Investment Potential of Kanakapura Road
Kanakapura Road’s rapid development makes it a lucrative choice for real estate investments. With growing infrastructure and increasing demand for housing, this locality promises excellent returns in the future.
Why Invest in Kanakapura Road?
Strong Infrastructure Growth: Projects like metro extensions and the Peripheral Ring Road are boosting connectivity.
Proximity to IT Hubs: Easy access to Bangalore’s tech corridors makes it attractive for professionals.
Affordable Pricing: Comparatively lower property rates than other prime areas in Bangalore.
Green Surroundings: The locality offers a refreshing contrast to the city’s hustle and bustle.
Future Prospects: Steady appreciation in property values ensures good ROI.
Kanakapura Road offers the perfect mix of urban growth and investment potential, making it a preferred choice for homebuyers and investors alike.
Pre-Launch Offers and Pricing
Kalyani Kanakapura Road Price is currently in the pre-launch phase, providing buyers with an opportunity to secure homes at competitive prices.
Pricing Overview:
2 BHK Apartments: Pricing starts at competitive introductory rates.
3 BHK Apartments: Premium homes with attractive offers.
With flexible payment options and loan assistance, the project is designed to make home-buying a hassle-free experience. Buyers can take advantage of the pre-launch phase to own a home in this coveted locality.
Sustainability and Green Living
Kalyani Developers have integrated several eco-friendly features into the project, ensuring a sustainable lifestyle for residents.
Key Green Features:
Rainwater harvesting to conserve water.
Solar panels for energy efficiency in common areas.
Landscaped spaces that promote biodiversity and fresh air.
Energy-efficient lighting to reduce the project’s carbon footprint.
These initiatives reflect a commitment to environmental responsibility while enhancing the overall living experience.
Kalyani Developers: A Name You Can Trust
Kalyani Developers are known for their commitment to quality, innovation, and timely delivery. With a track record of successful projects, the company has earned a reputation for reliability and excellence.
Key Highlights of Kalyani Developers:
Proven expertise in residential and commercial developments.
Focus on customer satisfaction and delivering value.
Attention to detail in design, planning, and construction.
By choosing Kalyani Kanakapura Road Price, residents can trust they are investing in a home backed by quality and integrity.
Why Choose Kalyani Kanakapura Road
Here are the top reasons to choose this project for your next home:
Prime Location: Situated in Bangalore’s well-connected Kanakapura Road.
Modern Apartments: Homes designed for maximum comfort and utility.
Comprehensive Amenities: Facilities that cater to all aspects of a modern lifestyle.
Trusted Developer: Backed by the reliability of Kalyani Developers.
Future Growth: A location poised for strong appreciation and development.
With its strategic location, premium design, and thoughtful amenities, Kalyani Kanakapura Road is the perfect destination for homeowners and investors.
Conclusion: Your Dream Home Awaits
Kalyani Kanakapura Road is not just a residential project; it’s a lifestyle upgrade. With its meticulously designed homes, world-class amenities, and unbeatable location, it offers the ideal setting for modern living.
The pre-launch phase presents an excellent opportunity to own a home in one of Bangalore’s fastest-growing areas. Whether you’re looking for a peaceful residence or a rewarding investment, this project delivers on all fronts.
Make the smart choice today—secure your place at Kalyani Kanakapura Road and experience the perfect mix of urban convenience and peaceful living.
0 notes