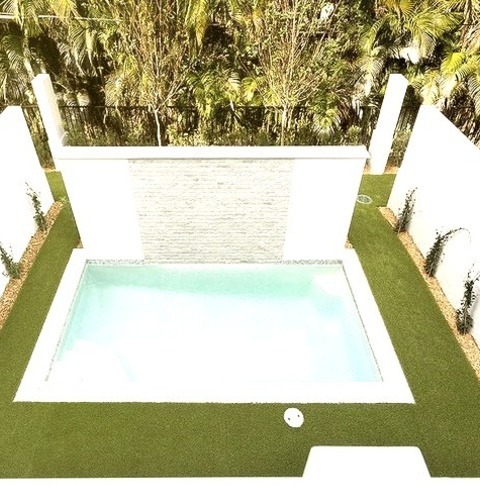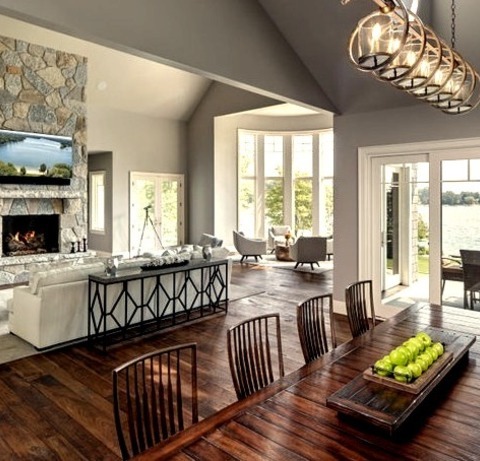#custom built homes
Explore tagged Tumblr posts
Text


She's a beauty, and so different, too. This elegant 1925 home in Chico, CA was built from bricks salvaged from the 1906 San Francisco earthquake. Remodeled in 2007, the 4bd, 3ba, 3,824 sq ft home features many French, Belgian, & Italian elements. $2.1m.

Look at these chimneys. There's so much attention to detail.


Two entrances to the lovely sitting room.

Looks like an artist owns this home. Nice, serene studio/home office.

Relaxing little sitting room.

Everything about this home is so pretty.




Gorgeous kitchen has Carrera marble counters w/French patisserie etching. That is so special.

Lovely dining room with light wood paneling.


Magnificent primary bedroom with a private terrace.

There are so many details to see, like the unusual shape of this fireplace.

Isn't this beautiful?

Huge bath with fireplace.

The owner has some amazing antiques.

The bedrooms are all so spacious and inviting.


Lovely guest room.

Hand carved Italian spindles grace the railings on the stairs.

The wood pieces they've collected from Europe mesh together perfectly.


French fireplace.


Antique doors with original hardware.


8,712 sq ft lot with a patio and garden.
https://www.zillow.com/homedetails/1095-N-Woodland-Ave-Chico-CA-95928/443792060_zpid/
275 notes
·
View notes
Text
https://vogue-homes.com.au/home-builders-sydney/
Creating a Personalized Space with Luxury Home Builders
Vogue Homes specializes in crafting high-quality, stylish, and functional homes tailored to your lifestyle. With expert craftsmanship and innovative designs, They bring your dream home to life, ensuring a seamless building experience from start to finish. Contact Vogue Homes today and start building your dream home with Sydney’s trusted experts!
0 notes
Text

Dev Builders specializes in delivering high-quality construction and renovation projects across Melbourne. Trust their expertise for your dream build.
0 notes
Text
Design and Build Your Dream with Custom Built Homes

Building your dream home starts with choosing custom built homes that reflect your style, needs, and vision. At Monarch Building Group, we specialize in creating personalized spaces that combine luxury and functionality. Unlike cookie-cutter designs, custom homes provide the freedom to design every detail—floor plans, finishes, and features—ensuring a space uniquely tailored to you.
With years of expertise, Monarch Building Group works closely with homeowners to bring their ideas to life. From concept to completion, our streamlined process ensures your custom built home exceeds expectations while maintaining quality and precision. Whether you desire a modern masterpiece or timeless traditional design, we deliver homes that stand the test of time.
Investing in custom homes guarantees not only exceptional comfort but also long-term value. Trust Monarch Building Group to design and build the home you’ve always dreamed of. Start your journey today and make your dream a reality with a truly custom approach.
0 notes
Photo

Home Office - Freestanding Picture of a study room with a medium-sized elegant freestanding desk, a light wood floor, gray walls, and no fireplace
#under cabinet lighting#white office cabinets#home office accessories#arts & crafts#custom built homes#white cabinet
1 note
·
View note
Photo

Living Room - Traditional Living Room Inspiration for a large timeless open concept light wood floor living room remodel with a bar, gray walls, a standard fireplace, a tile fireplace and no tv
#custom built homes#living room open kitchen#light hardwood flooring#white painted baseboard#white trim door#indoor benches
1 note
·
View note
Text
Things To Consider Before Building Custom Home
When it comes to building your dream home, several factors require careful consideration, such as budget, location, design preferences, and selecting the right professionals. Read on to explore the things to consider before building a custom home.

0 notes
Photo

Rustic Deck - Deck Deck - large rustic backyard deck idea with a fire pit and no cover
#front door with porch#residential architecture#outdoor lighting#custom built homes#outdoor furniture#landscape design#indoor-outdoor living
1 note
·
View note
Photo

Kitchen Dining in Detroit Idea for a mid-sized country kitchen/dining room combination with white walls and a medium tone wood floor.
#black cabinet hardware#white subway tile#dining room#custom built homes#subway backsplash tiles#black cabinet pulls
0 notes
Photo

Miami Natural Example of a mid-sized trendy backyard stamped concrete and rectangular natural pool design
0 notes
Photo

Fiberboard Minneapolis Example of a large classic brown one-story concrete fiberboard gable roof design
#custom built homes#brown garage door#asphalt driveway#exterior#brown painted exterior#outdoor lantern
0 notes
Text



This is a custom built estate in Alton, NH. The unusual 1980 home (the listing calls it a compound) has 3bds, 6ba, and needs some TLC. It's listed at $1.55M. Look at this uniquely, weird home. I didn't recognize it until I saw the interior, but I've posted it before.

The entrance looks unfinished, there's some junk around, and repairs are needed. It can be a dramatic feature. I'm not sure if the walls are cloudy plastic or just dirty glass.

There are lots of stairs and lots of dirty glass.

The house has many levels and walkways.

There are so many dirty glass walls. Here we have a dining room.

Looks like a modern style built-in sideboard on the wall, and a unique fireplace- they all have wood burning stoves set into fireplace-look structures.

Then there's another walkway.

And, it leads to a sitting room with another unique fireplace.

Here's a sunny hall with some shelving.

This looks like an enclosed deck that opens to an outside deck.

Oh, finally. The kitchen.

The unit that the stove is in, is kind of strange. It looks like there's a floor and windows above.

On one side of the kitchen is a short hall that leads to this room.

I really don't know what it is, but I guess it's a flex space. There are stairs to go back down and possibly outside.

This room has a wood burning stove and some built-ins under the windows.

This room also has built-ins under the windows and a wood burning stove.

This could be the primary bedroom. A wood burning stove is in here, too. I don't see a door, just a large glass wall.

This room looks larger. Maybe this is the primary.

I have no idea what this is, but they're clearly stairs.

So, luckily, this room has a pool table and we can see that it's a game room.

Now, here we are outside and the pool is so murky, it needs work. Looks like a puzzle piece shape.

Here's a working fountain feature. The exterior of this home is just as interesting and confusing as the interior.

Oh, okay, the fountain is located in the courtyard area.

Don't know if that cylinder has a purpose. Looks like some outdoor sitting areas and decks. Look at the doorway in the cement wall.

This home is so angular and there are so many walkways, halls, passageways and things.

I think that's a 2 car garage.

Here's the pool again. What are those cylinders all over the place? Maybe they're supposed to be planters.

The property is a huge 30 acres.
https://www.zillow.com/homedetails/435-Avery-Hill-Rd-Alton-Bay-NH-03810/211087492_zpid/
#estates#unique homes#unusual homes#weird homes#fixer uppers#custom built homes#houses#house tours#home tour
178 notes
·
View notes
Photo

Contemporary Dining Room - Great Room A large, contemporary great room with a vaulted ceiling, dark wood floor, brown floor, a traditional fireplace, and a stacked stone fireplace is an example.
1 note
·
View note
Text

Dev Builders specializes in delivering high-quality construction and renovation projects across Melbourne. Trust their expertise for your dream build.
0 notes
Photo

Stucco - Mediterranean Exterior Large mediterranean beige two-story stucco exterior home idea with a shingle roof
#custom built homes#2 story home#2 car garage#front yard landscaping#double entry doors#arched windows
0 notes
Photo

Contemporary Deck in Toronto Dock - small contemporary backyard dock idea with a roof extension
0 notes