#Mid-Century Modern Architecture
Explore tagged Tumblr posts
Text

A mid-century modern living space.
#vintage illustration#architecture#architectural rendering#architectural drawing#interior design#interior architecture#mid-century modern#mid century modern#mid-century modern architecture#mid-century modern design#mid-century modern aesthetic
26 notes
·
View notes
Photo

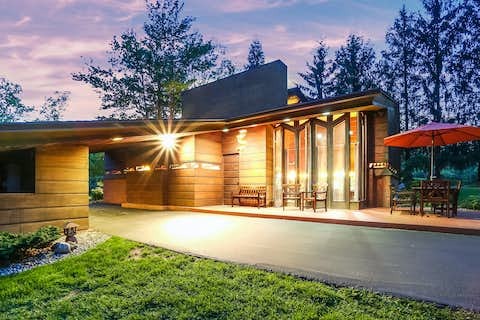
Frank Lloyd Wright designed this home in 1938, but it never was built, until some 40 yrs. later when someone bought the plans from his widow. It’s called the Haddock House and is in Ann Arbor, Michigan. It has 2bd. & 2ba.
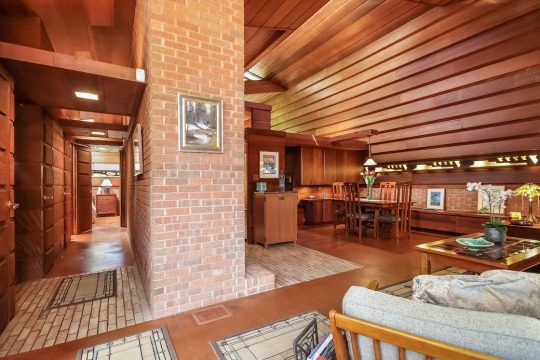
Isn’t this a beautiful smaller home that Wright designed? To the left is the entrance hall. Look at how the ceilings- they’re works of art.


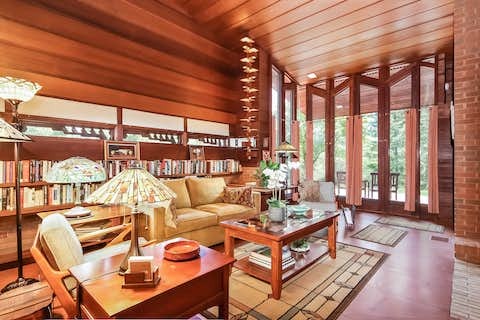
I can’t get over the woodwork and the built-in shelving. Plus, the shape of the front windows.
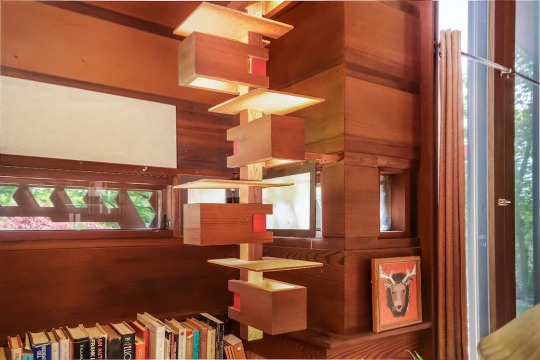
Look at the lit sculptural piece and the windows.

Here’s a nice dining area with lots of built-in cabinetry. Notice the wooden arm extending over the table to hold the light.
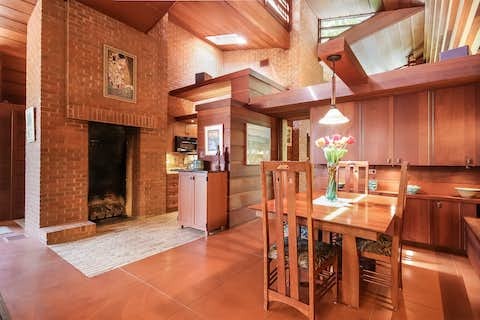
The fireplaces in this home are very unique- notice the tall rectangular hearth and the raised front-piece instead of a mantel.
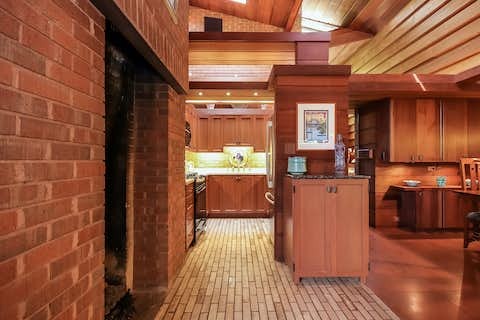
I don’t know why they only show this glimpse of the kitchen. It looks small from here, though.

Here’s an office nook.
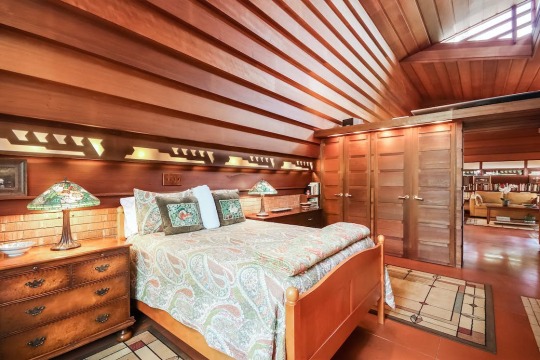
This main floor bd. has sliding doors to close it off from the living room.



And, look at the unique fireplace in here. It also has the tall rectangular hearth, but it looks metallic.


This is the en-suite for the main bd.

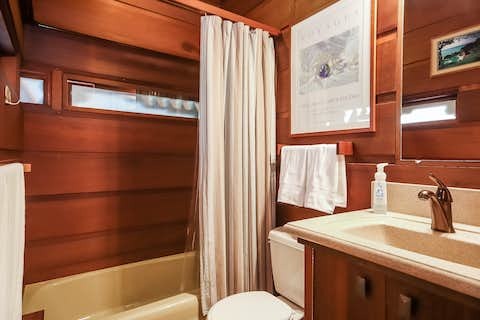
The smaller 2nd bd. and en-suite.
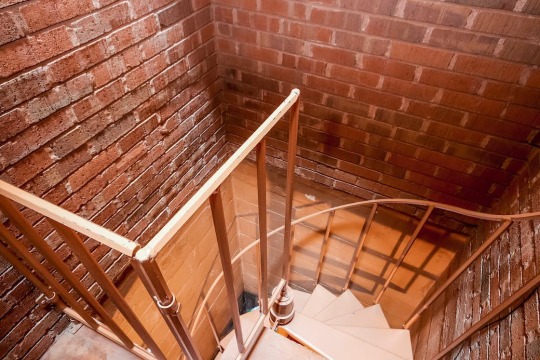

I’m confused by the stairs and what they lead to, but it’s very artistic. Look at all the levels.


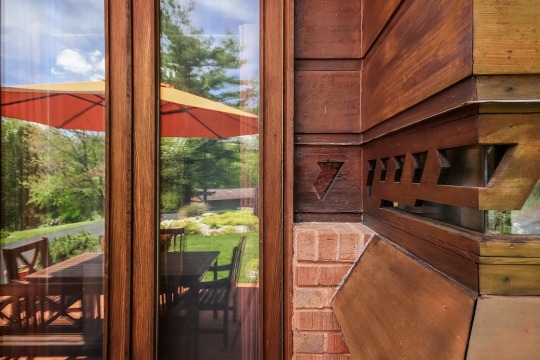
There’s a lot of art elements in the home- look at these carvings that go around to the outside of the house.

Outdoors there’s a small patio around a tree.

At night, the lights show thru the carvings.

There’s also a carport.

And a large deck behind the house, also.

The house is surrounded by trees and Japanese gardens.
https://www.dwell.com/home/frank-lloyd-wrights-small-masterpiece-the-haddock-house-79cdcb79
231 notes
·
View notes
Text
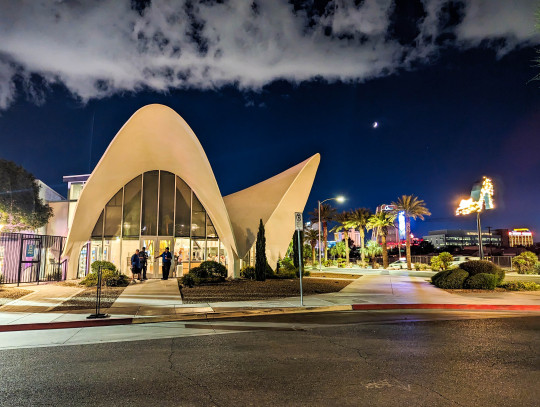
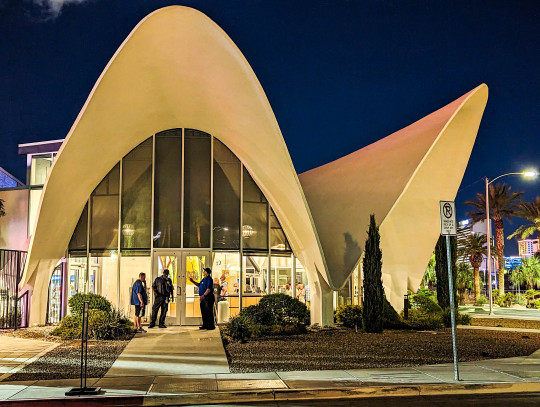
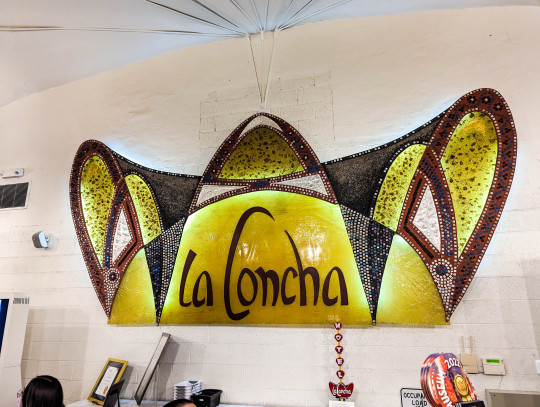


When you go to The Neon Museum and you arrive early for your guided tour, you’re sent to the outdoor waiting area across the street from the visitors center, and the best part about this is having the opportunity to take some pictures of said visitors center: the lobby building of the La Concha Motel. Designed by Paul Williams who was one of the first prominent Black American architects in the United States, it’s a prime example of the Googie subgenre of the mid-century modern aesthetic. The owners of the motel actually left the lobby of the motel to the Neon Museum when it closed in 2004, and it was successfully moved in 2006.
The interior is faithfully restored, and it’s such a wonderful way to start off what will be a whirlwind 45-minute tour.
#travel#travel photography#vintage las vegas#las vegas#downtown las vegas#the neon museum#la concha motel#googie architecture#mid-century modern architecture
12 notes
·
View notes
Text
What are the Hallmarks of Midcentury Modern Style?
Midcentury modern architecture, an iconic American design style, emerged in the post-World War II era. This architectural approach is renowned for its clean lines, minimalistic decoration, and strong connection with nature. Characterized by wide, low footprints, open spaces, and floor-to-ceiling windows, midcentury modern homes emphasize the integration of indoor and outdoor��

View On WordPress
0 notes
Text
Part 2 of Stella Star at Ivanhoe
Here is part 2 of my adventure at Ivanhoe Motel in beautiful North Wildwood!
View Part 1 This is part 2 of a two-part series. These photos were taken on March 23rd, 1967. (…Or, was that 2023?) One unique thing about Ivanhoe is its bronze sculpture art by the pool and on the west side second-story patio. The first day of spring was only days ago. It’s not pool weather yet,so it’s kept under cover for now. Like so many other photo sets of mine, you can see me here…

View On WordPress
#1960#1960s#21st#21st St#21st Street#Brady Bunch#Brady Residence#Groove#Ivanhoe#Ivanhoe Motel#jersey shore#Mid-Century Modern Architecture#mod#North Wildwood#Stella Star#The Brady Bunch#wildwood#wildwood nj
0 notes
Text

In this view, the dining room is to the left of the living room; beyond the reflecting pool to the right is the master bedroom.
The Los Angeles House: Decoration and Design in America's 20th-Century City, 1995
#vintage#interior design#home#vintage interior#architecture#home decor#style#1990s#living room#dining room#reflecting pool#Singelton House#Los Angeles#California#Noguchi#1950s#mid century#modern#Mulholland Drive
1K notes
·
View notes
Text


WFH.
#aesthetic#ai art#digital art#lofi#nostalgia#retrowave#concept art#art#dreamscape#unreality#interior#view#architecture#design#interior design#home#apartment#sci fi#futurism#retrofuturism#mid century modern#office#home office#wfh#vaporwave#cityscape#city
803 notes
·
View notes
Photo

6K notes
·
View notes
Text
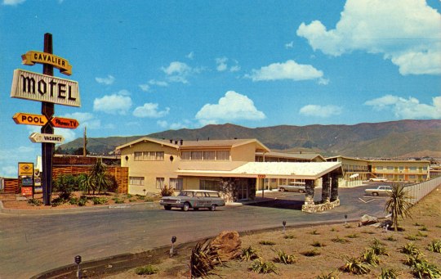
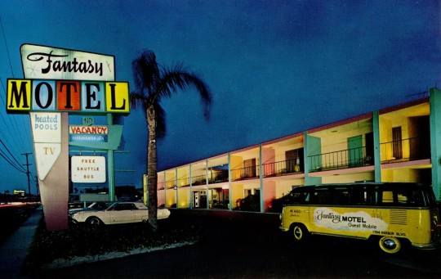
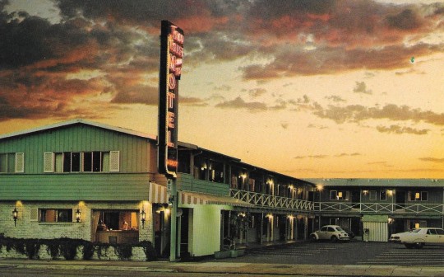
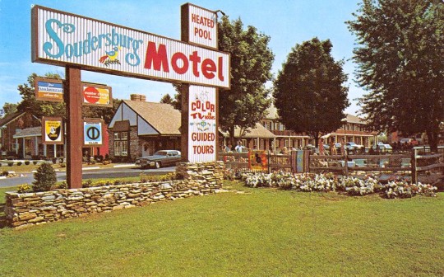
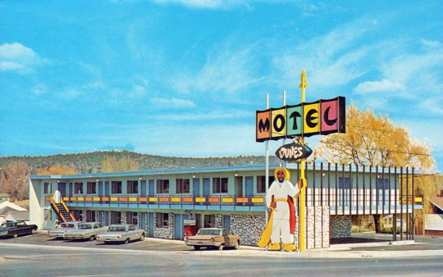
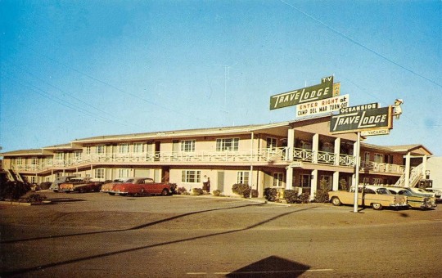
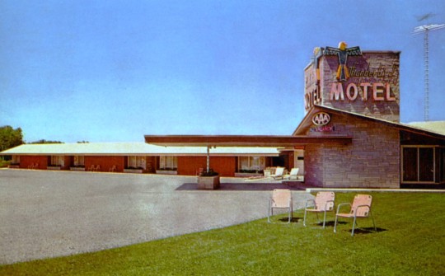
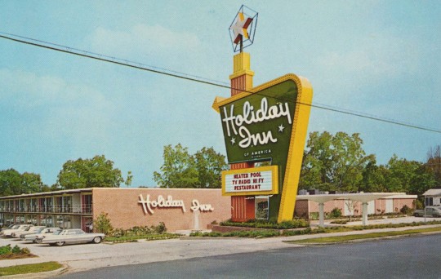
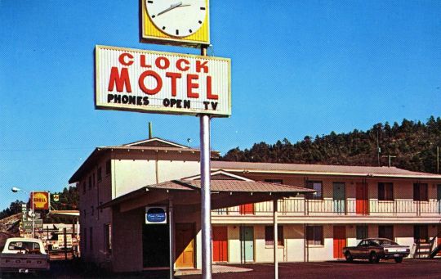
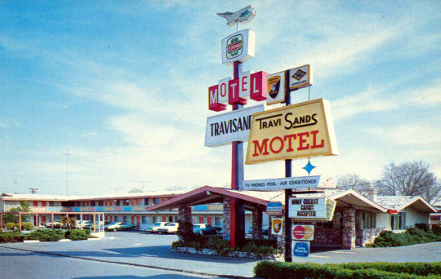
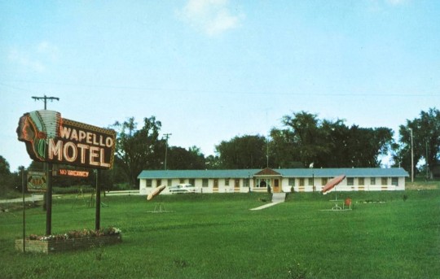
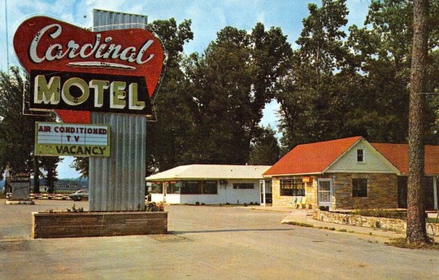
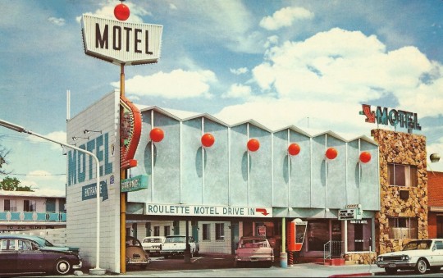
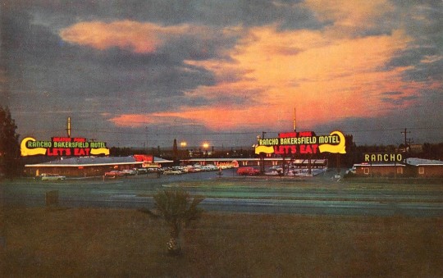
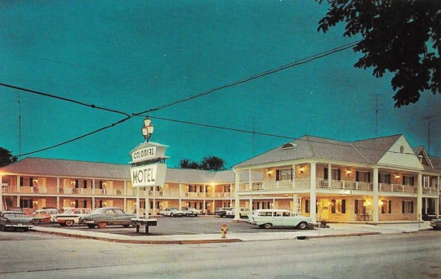
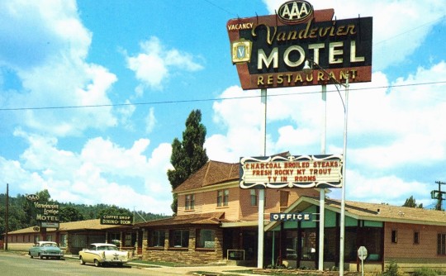
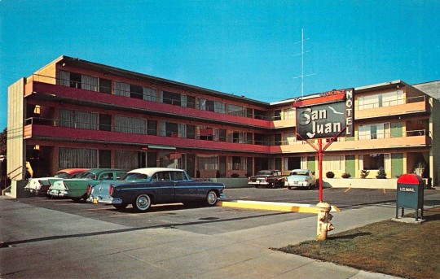
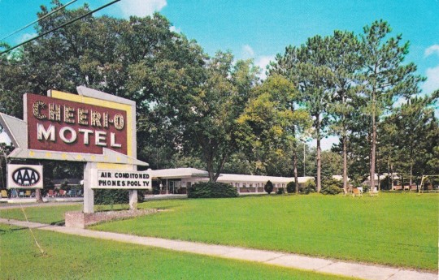
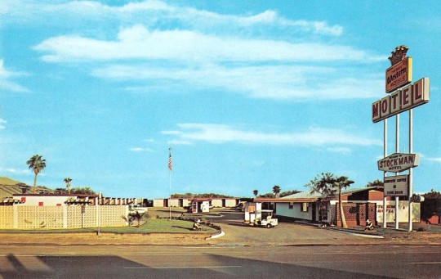
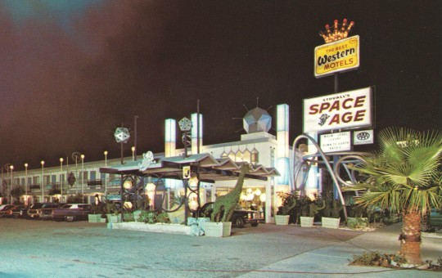
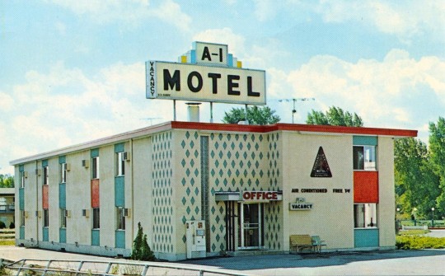
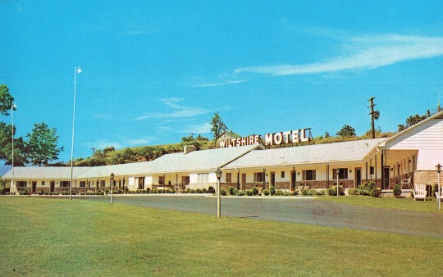
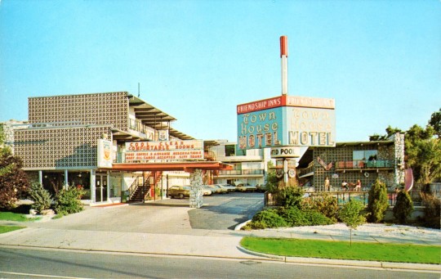
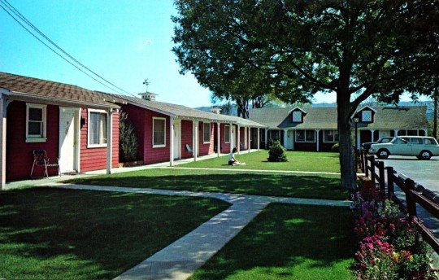
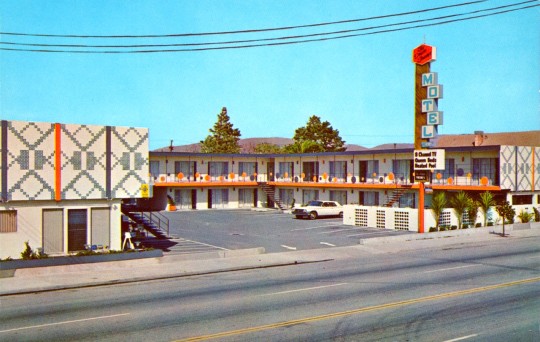
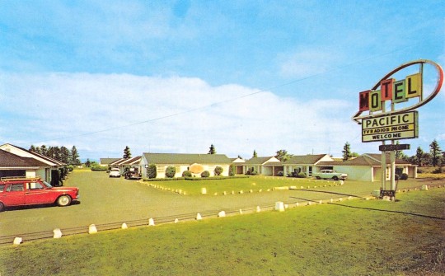
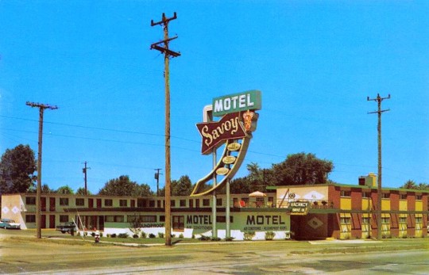
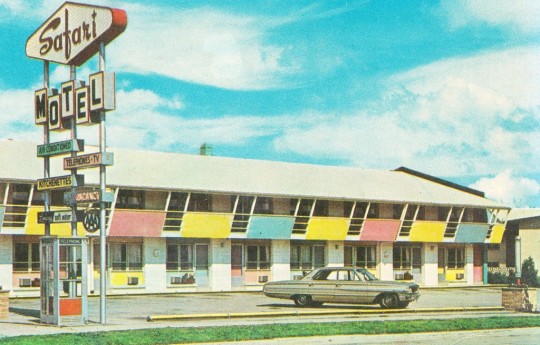
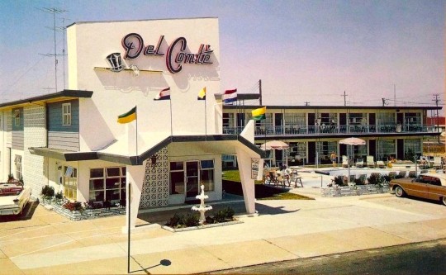
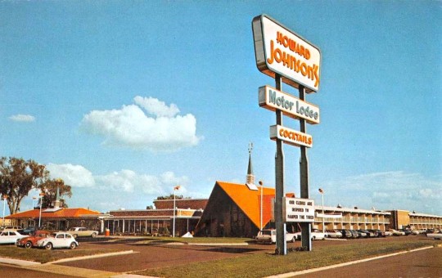
1950s and 1960s Motel Postcards
#vintage motel postcards#old postcards#50s 60s architecture#mid century modern#50s 60s aesthetic#holiday inn#howard johnson's#travelodge#space age#atomic age#1950s#1960s
749 notes
·
View notes
Text
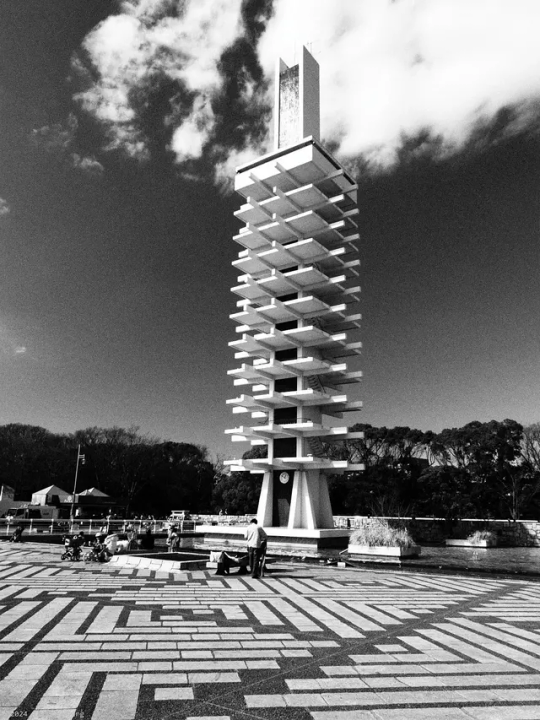



Komazawa Olympic Park Control Tower, Tokyo, Japan,
Designed by Yoshinobu Ashihara and completed in 1964
#art#design#stairwell#stairway#architecture#staircase#stairs#spiral staircase#tower#brutalism#japan#tokyo#control towr#olympics#komazawa#yoshinobu ashihara#mid century modern#midcentury#concrete#brutalist#iconic#history
243 notes
·
View notes
Text







Miller House, Big Sur, California,
Courtesy: Cream Atelier
#art#design#architecture#minimalism#minimal#interior#interiors#luxury house#luxury home#retreat#midcentury#mid century modern#renovation#miller house#big sur#california#creamatelier#beach house
233 notes
·
View notes
Text
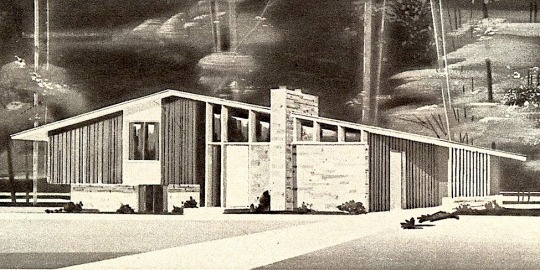
Architectural rendering of a mid-century modern home.
#vintage illustration#architectural rendering#architecture#modernism#mid-century modern#mid century modern#mid-century modern architecture#mid century modern architecture#modern architecture#the 60s#the 1960s#home design#modern home design#mid-century modern home#mid century modern home#the 50s#the 1950s#american home design#mid-century modern design#mid century modern design#architectural design
45 notes
·
View notes
Text


This 1960 mid-century modern in Morro Bay, CA has seen some things. It was the backdrop for adult films in the 1980-1990s, so it's got an interesting history. 3bds, 3ba, 1,369 sq ft, $990k.



Look at how attractive it is outside. This is cute.


The living room has a unique 2 step platform for the wood stove. I like the shade of green they chose.

In the corner, there's a cute little built-in counter, plus room for a dining table. Architectural features include high, cut-out ceilings with windows and skylights.



Love the kitchen colors. Lots of natural light, vaulted wood ceiling, lovely blue tile and that tree really makes it pop.

Nice guest powder room has a sink that matches the kitchen.


Bedroom with a vaulted ceiling.

And, this bedroom has a ladder going thru an opening in the ceiling that leads to a loft. That's a unique architectural feature.


The primary bedroom has a skylight, thick beams with pot lights, a garden window, and a large en-suite.

The bath has the same blue mosaics that match the kitchen, plus a sunken tub and a rock wall.

Some round MCM sinks with gold swan faucets that are 'in" right now.


Lattice covered patio includes an outdoor kitchen with blue mosaics.


Stairs go up to a gate that opens to a lovely roof top deck. Look at the view.

It's so nice up here.

And, there's a little outdoor laundry area.


This unique house really stands out in the neighborhood. It's not far from the ocean, either. 2,400 sq ft lot

256 notes
·
View notes
Text













Casa Amalia Hernández,
Lomas de Santa Fé, Álvaro Obregón, Ciudad de México, Mexico,
Completed by Agustín Hernández Navarro in 1973 for his sister.
#design#architecture#art#architects#minimalism#interiors#iconic architecture#mid century modern#brutalist#brutalism#sculpture#mexico#casa#casa amalia#agustin hernandez navarro#lomas de sante fé#1970s#1970s history
287 notes
·
View notes
Photo
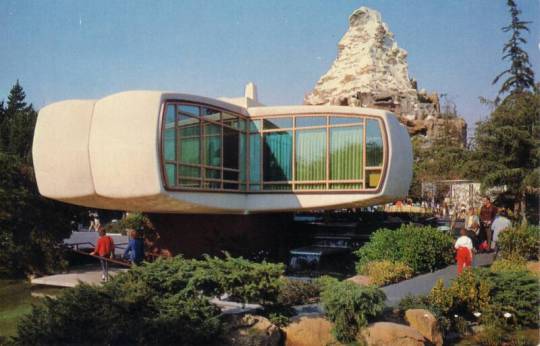
"House of Tomorrow" (1957, Monsanto Pavilion) ⟲ 1950s blueprinting 1986
#green#futuristic architecture#disneyland#theme park design#1950s#mid-century modern#conceptual design#1957#blue
235 notes
·
View notes
Text
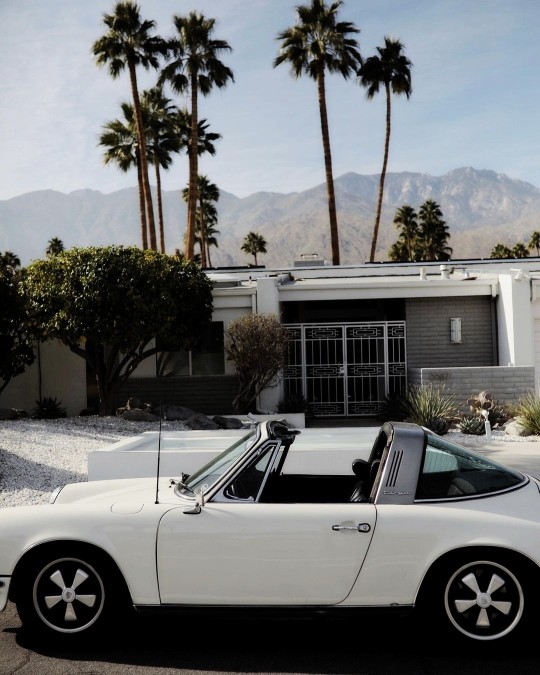
1K notes
·
View notes