#Master Plan Models
Explore tagged Tumblr posts
Text

#3D Scale Models#Maadhu Creatives#Model Making#Architectural Models#Industrial Models#Engineering Models#Visualization Tools#Design Accuracy#Marketing Strategies#Collaboration in Design#Customizable Models#Project Success#Interior Design#Master Plan Models#Marine Engineering#Effective Communication#Innovative Design Solutions#Decision-Making Tools#Creative Solutions#Prototype Development
1 note
·
View note
Text

Architectural Model Makers Model Makers in Dubai : Architectural Model Making, Industrial Model Making, Interactive Model Making and Master Plan Models
#3d model#design#model making#architectural model#interactive model#architectural#model makers#architecture#industrial modles#master plan models
0 notes
Text
Master Plan Model Making | Maadhu Creatives
Master Plan Model Making is a crucial component in the design process of any architecture or urban planning project. A master plan model is a three-dimensional representation of a proposed development or urban design project that provides an overview of the entire site and its surrounding environment. It helps stakeholders and decision-makers visualize and understand the project’s scale, layout, and design elements, making it an essential tool for communication and collaboration.

In this blog, we will discuss the importance of master plan model making and the steps involved in creating a successful master plan model.
Importance of Master Plan Model Making:
Master plan models serve as a visual representation of a proposed development or urban planning project, allowing architects and planners to convey their ideas to stakeholders, decision-makers, and the public. It provides a better understanding of the project’s scale, context, and design elements, including buildings, roads, parks, and other public spaces.
Master plan models also help identify potential design problems and challenges early in the planning process. This allows designers to make changes and adjustments before construction begins, saving time, money, and resources in the long run.
Creating a Successful Master Plan Model:
The process of creating a master plan model involves several steps, including site analysis, conceptual design, and model fabrication. Here’s a brief overview of each step:
Site Analysis: The first step in creating a master plan model is to conduct a site analysis, which involves collecting data about the site and its surrounding environment. This includes site dimensions, topography, existing structures, vegetation, and other physical and environmental factors that may impact the design.
Conceptual Design: Once the site analysis is complete, the next step is to create a conceptual design that reflects the project’s goals, objectives, and vision. This involves developing a layout and design that optimizes the site’s potential, considers the surrounding environment, and meets the project’s functional and aesthetic requirements.
Model Fabrication: After the conceptual design is complete, the next step is to create a physical model that accurately represents the proposed development or urban planning project. This involves selecting the appropriate materials, such as foam, wood, or plastic, and using tools and techniques to create a precise and detailed model.
Tips for Creating a Successful Master Plan Model:
Use accurate data and measurements to ensure the model accurately represents the site and its surroundings.
Consider the scale and level of detail required for the project, as this will impact the model’s size and complexity.
Collaborate with stakeholders and decision-makers throughout the design and model-making process to ensure the model reflects their input and feedback.
Use high-quality materials and tools to ensure the model is durable, precise, and visually appealing.
Conclusion:
Master plan model making is an essential component in the design process of any architecture or urban planning project. It allows designers to convey their ideas and vision to stakeholders and decision-makers, identify potential design problems early on, and create a shared understanding of the project’s scope and requirements. By following the steps outlined in this blog and incorporating best practices, designers can create successful master plan models that accurately represent their vision and support effective decision-making.
Maadhu Creatives is a Master Plan Model Making company that specializes in creating highly detailed and accurate scale models of architectural projects, cityscapes, and landscapes. With a team of skilled model makers and designers, Maadhu Creatives offers a wide range of services including 3D modeling, laser cutting, CNC routing, and handcrafted model making. Their models are not only visually stunning but also serve as effective tools for presenting and communicating complex design concepts to clients and stakeholders. Maadhu Creatives is committed to providing exceptional quality and service to their clients and has a reputation for delivering projects on time and within budget.
#master plan models#master plan model making#master plant scale model#master plan model#maadhucreatives
0 notes
Text
Character relations/opinions!


Alright before I post any more Battle Addict stuff I should probably explain what a League Council is. Here's a summarized diagram:
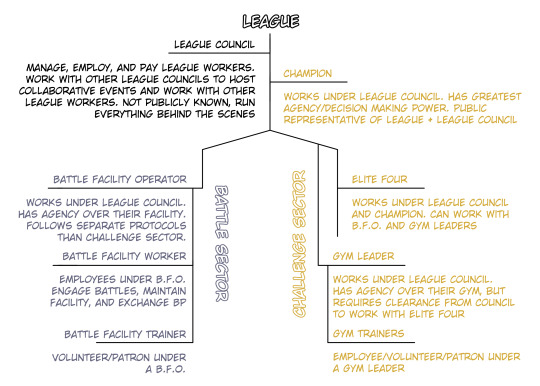
A Pokemon League is a region's network of specialized skilled trainers. It is run by the League Council, which includes finance, HR, marketing, PR, and other managing departments which are divided into different branches depending on who they work with.

This is all to say that everything gets messy very quickly when news of the diagnosis spreads through the network. Originally the diagnosis was supposed to be private information for only the Battle and League departments, however certain higher ups felt it was a safety risk and notified gym leaders as well in the event of future collaborations.
The network is mostly divided into people who are positive/neutral about the news, and people who feel negatively about the twins as a result. Coworkers who were already familiar/close with the two tend to be positive, or at least supportive, whereas those who didn't know them got another reason to avoid them. Some people think they should go on leave for "recovery", but some are more forward and want them terminated.
If you're wondering where Cynthia falls in this, she's a foreign top league worker (Sinnoh Champion) who is hosted in Unova. Basically she has dept. employees assigned to help her connect to people around the region and get different services if requested. She's basically watching everything unfold from the sidelines, with every interview about her opinion boiling down to "lol if you're scared of people stronger than you then get good". She does also bring up historic accounts of CM/HCCM though, mostly to clarify that CM is not a new or scary thing. She's not for or against the twins, rather just hoping to use this as an opportunity to teach others.
I didn't end up drawing her because I got tired but Elesa got the news too!! She actually got it before everyone else since the twins decided to go tell her beforehand. The general scene basically had Ingo and Emmet deliberating in the car, Ingo telling Emmet it's not too late to turn around and go home while Emmet was hesitant but adamant that they needed to tell her first. She probably took it the worst out of everyone but that's mostly just cause it caught her off guard that her friends would just randomly drop in to deliver the news. She's still rooting for them though, mostly trying to support the Subway with more collaborative events to make the twins look better after the hit from the media. She also tries to rework Emmet's restraints where possible, usually trying to make them look more cohesive with the rest of an outfit or trying to make them less visible (cause as much as Emmet says it's not a big deal it's still the first thing he looks at in his reflection).
Here's them in alt clothes :7
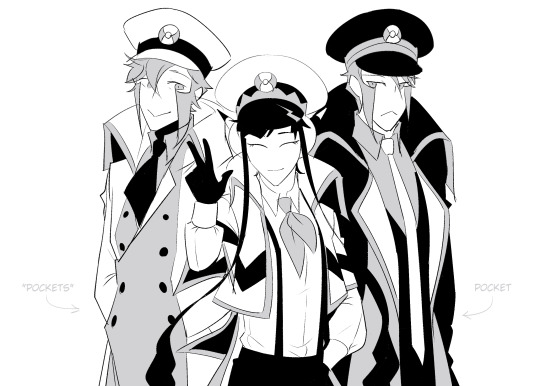
Man is cuffed under there (T_T)
Can't really think of too much to say so hope you guys like the art and see you later!
#submas#submas au#au#ingo#subway master ingo#ingo pokemon#nobori#emmet#subway master emmet#emmet pokemon#kudari#pokemon shauntal#caitlin pokemon#marshal pokemon#champion cynthia#grimsley#Elesa will use these two to model clothing lines without mentioning Emmet's are technically modified to match his work requirement#“His hands are just cold dw about it”#I wonder if Emmet's version of the clothes would be sold seperately#surely there must be a market for thick clothes with long sleeves and a compression fit#hell Emmet's league restraint is like half leather by volume there's gotta be an audience for that#also for those wondering‚ BFOs are considered auxilliary to the formal league and are considered as extra members for special events#They're generally not included unless an event is being planned or they need the extra marketing bait#Also the General Department handles other tasks!! it's just that most people are assigned/categorized for a specific dept. anyway#so the GD is for people coming in from out of the region or people ranking below gym leaders since they aren't assigned#All this writing is kinda making my head hurt‚ see you guys later
126 notes
·
View notes
Text
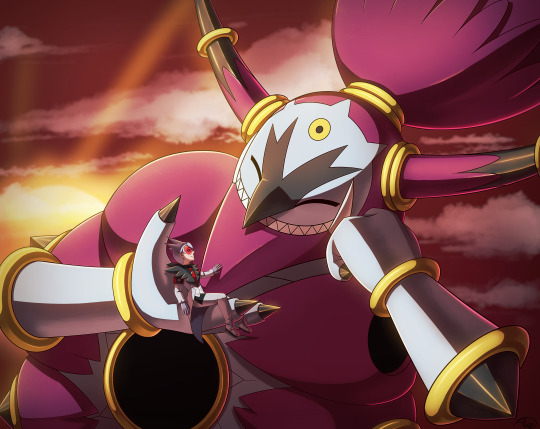
A piece inspired by @skitter-kitter's fanfic The Loving Embrace of a Red Supergiant! I've always wanted to draw something inspired by this fic, especially when it genuinely made me feel so much joy- yet I kept wondering on what to do! ...until a well-timed ask of course. :3c
The visual of seeing Lear being held by Hoopa in his Unbound Form is one I enjoy to scribble here and there, so I decided to make a piece to just capture the warmth and joy the fic would express! Hopefully I could convey it, even if it isn't directly taken from a line in the written work.
Anyways, hope everyone enjoys this! ...and...please, if you enjoy Pokemon Masters EX and enjoy Lear and Hoopa's dynamic, read the fic!
#Pokemon#Prince Lear#Rival Lear#Lear pokemon#Lear#Hoopa#Pokemas#Pokemon Masters#Pokemon Masters EX#aura's art#im glad I actually had Unbound's 3D model because I REALLY needed a good ref for the head angle here LOOOOOOOOL#same for lear's head but i took some creative liberties to make it look fun#anyways...time to do my other personal projects between college downtime heehoo#i have like...3 comics planned and one hefty project that I should probably start cleaning up before I forget about it!! stay tuned :3
94 notes
·
View notes
Text





433.
Megalopolis (2024)
7 notes
·
View notes
Text
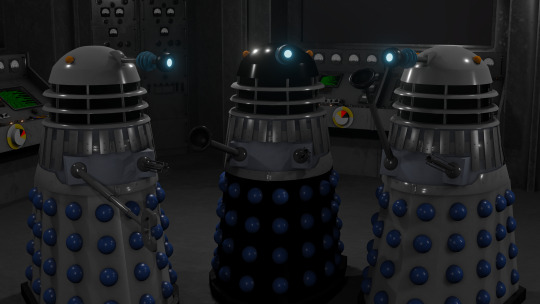
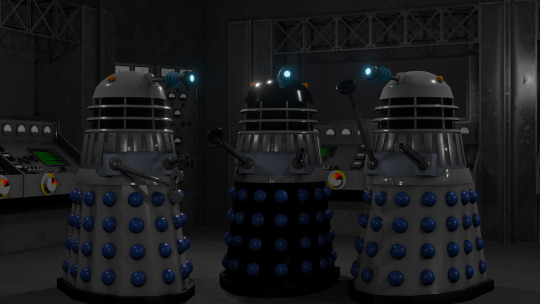
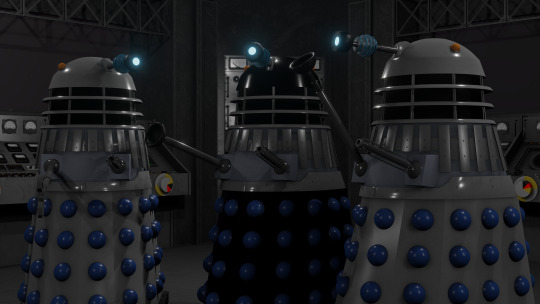
A couple of Dalek test shots. I'm pretty happy with how they've turned out.
#doctorwho#dalek#first doctor#second doctor#classic doctor who#the daleks master plan#1960s#scifi#3d model#3d render#3d art#blender
45 notes
·
View notes
Text
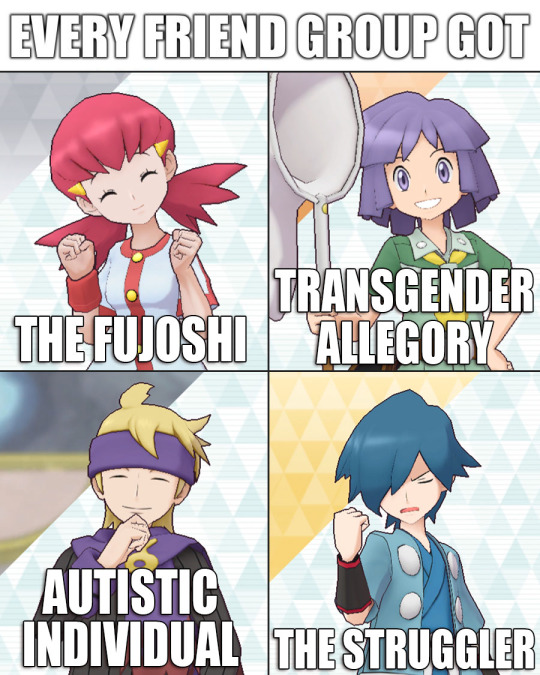
gamers has this been done yet
#/me scrambling from my sick spot on bed to throw this together in a frenzy /lh#I was tempted to draw it honestlySKDJFSJKNFDS we'll see if I'm well enough to do so......................#as a little update as well !!! I've been recovering steadily !!! being sick for the entire week was Not fun#I'm still trying to get back into the groove of drawing and doing art as a whole since getting sick for the umpteenth time really--#--messed with my mood- especially with it being towards the end of the year- but I think I'll be alright all things considered :'} ❤️#if anything I just gotta contend with catching up on my final requirements for the current college term hoooohhh boyyy#speedrunning never failed me before so here we goSDKJFSNDFSD#but once that's done all I'll have to worry about over the academic break is my freelancing-- otherwise I'll be free to draw and model ✨#(I also have plans for a Thing but I'll share that later down the road........ but it's something I've always wanted to try over the years)#anyways on my 'young johto gym leaders all being besties' agenda#y'all just know that the shenanigans that ensue go WILD#pokemon#johto league#pokemon gsc#pokemon hgss#pokemon masters#pokemas#fluff speaks !!!
10 notes
·
View notes
Note
what is the difference btwn landscape architecture and architecture? =D
So architects design buildings and landscape architects design basically anything outside of those buildings. Public parks & squares, private gardens, Parking spaces, sidewalks and much more.
Landezine is a website where you can find a lot of notable projects & get an idea for what landscape architects plan. Looking in the 'projects' section on there will usually show you a pretty diverse range of projects from different studios.
In university we do have classes together with architecture students, tough that's mostly for basic design & drawing stuff. Most of my classes are specific to outside areas, like 'plant planning' (which plants work for certain areas and how can I include them in those areas?) or 'garden monument care' (researching a historic outdoor space/park/garden by taking stock of what is there right now and finding sources on its history, then evaluating the current state in regards to the original plans / historic layers, and then deciding what needs to be done to honor the history but also make it suitable for the current conditions and use)
#landscape architecture#The planning for certain places is usually decided through competitions#Where multiple studios will create their own design for the space and then present that through drawn plans. Digital or physical models.#And sketches / collages / photoshopped images#Buuut im not even sure I want to work for a studio like that in the future. It's supposedly very crunch-y/overtime heavy when it comes to#Competition deadlines#And theres plenty of other areas you can go in#Like im still in my bachelor program so ofc there's a bit of everything in there#But with the landscape architecture master you can pick your classes to focus on certain topics or even do a different masters program#Depends on what the universities have to offer. I've seen something along the lines of#'city planning in historic city districts'#As an example#Yah that's preddy much the basics#From someone who didn't know landscape architects even existed until they saw it#On a list of a universitys available bachelor programs
6 notes
·
View notes
Text

Phoenix Kessaku, located on Dr. Rajkumar Road in Rajajinagar, Bangalore West, is a ready-to-move housing community offering luxurious bungalows for sale. These homes are thoughtfully designed to provide both comfort and style, catering to your specific needs. The project offers a range of bungalows, from 3BHK to 6BHK, making it suitable for different budgets. With families already moving in, this community is ready to welcome new residents.
#phoenix kessaku#phoenix kessaku bangalore#phoenix kessaku price#phoenix kessaku brochure#phoenix kessaku walkthrough#phoenix kessaku review#phoenix kessaku possession#phoenix kessaku video#phoenix kessaku floor plan#phoenix kessaku location#phoenix kessaku rajajinagar#phoenix kessaku model apartment#phoenix kessaku 6 bhk model apartment#phoenix kessaku master plan#phoenix kessaku rera#phoenix kessaku flats#phoenix kessaku 4.5 bhk#phoenix kessaku new launch
1 note
·
View note
Text
#rustomjee bandra west#rustomjee parishram#rustomjee parishram price#rustomjee parisharam#rustomjee parishram mumbai#rustomjee parishram bandra#the rustomjee parishram life#rustomjee parishram reviews#rustomjee parishram address#rustomjee parishram brochure#rustomjee parishram model flat#rustomjee parishram floor plan#rustomjee parishram amenities#rustomjee parishram location av#rustomjee parishram master plan#rustomjee parishram possession
0 notes
Text
Getting Started with 3D Scale Models: A Step-by-Step Guide

This guide provides a clear overview of creating your own 3D scale model with Maadhu Creatives. From concept discussions to final delivery, discover how to effectively navigate each step to bring your ideas to life. To read the full blog, click here!
#3D Scale Models#Maadhu Creatives#Model Making#Architectural Models#Industrial Models#Engineering Models#Visualization Tools#Design Accuracy#Marketing Strategies#Collaboration in Design#Customizable Models#Project Success#Interior Design#Master Plan Models#Marine Engineering#Effective Communication#Innovative Design Solutions#Decision-Making Tools#Creative Solutions#Prototype Development
1 note
·
View note
Text
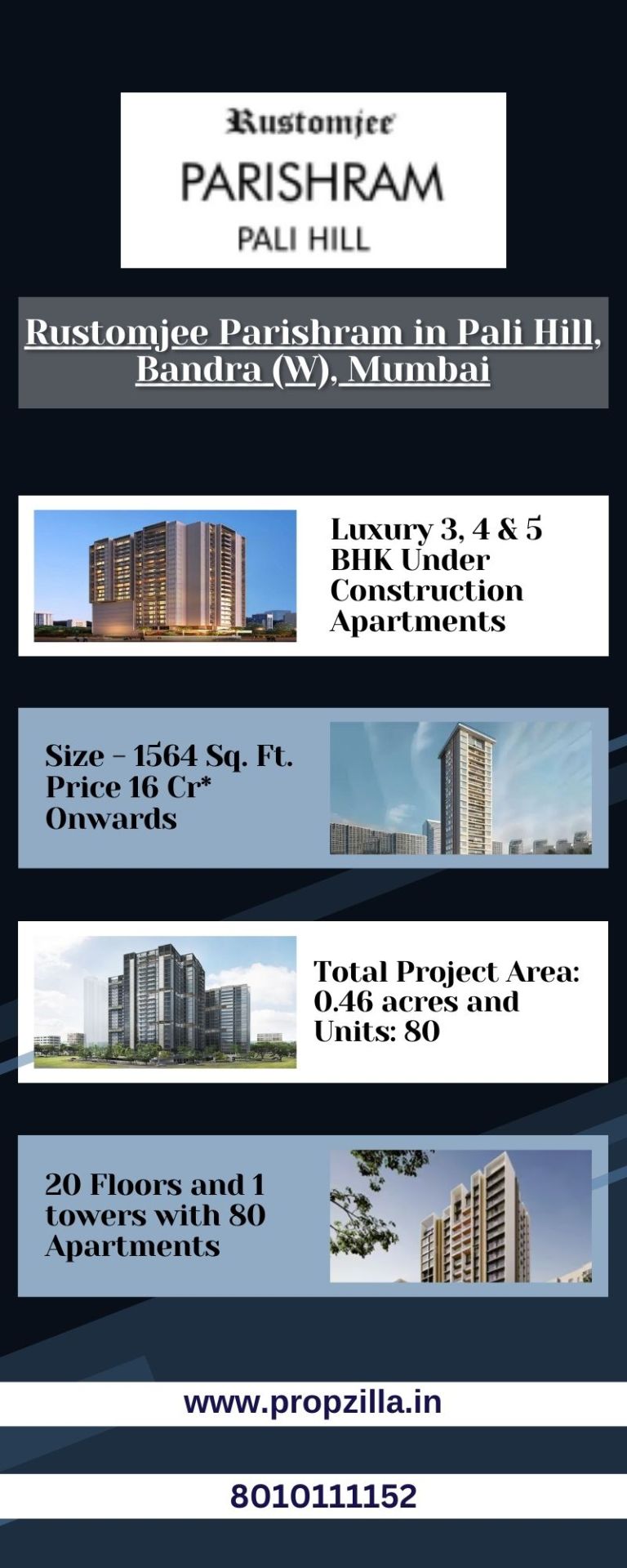
Rustomjee Parishram Luxury Apartment in Pali Hill Bandra (W), Mumbai | Price & Reviews
Rustomjee Parishram Brochure PDF: Explore the Rustomjee Parishram price list for the latest housing project in Bandra West, Mumbai South West. Parishram by Rustomjee promises a comfortable living experience with a variety of home types to fit your budget. With the detailed Rustomjee Parishram floor plan, you can visualize your future home and choose the best layout for your needs. Scheduled for completion by January 2026, this project offers an excellent opportunity to find your ideal home at a price that suits you. For more information, download the Rustomjee Parishram Brochure PDF.
#rustomjee bandra west#rustomjee parishram#rustomjee parishram price#rustomjee parisharam#rustomjee parishram mumbai#rustomjee parishram bandra#the rustomjee parishram life#rustomjee parishram reviews#rustomjee parishram address#rustomjee parishram brochure#rustomjee parishram model flat#rustomjee parishram floor plan#rustomjee parishram amenities#rustomjee parishram location av#rustomjee parishram master plan#rustomjee parishram possession
1 note
·
View note
Text
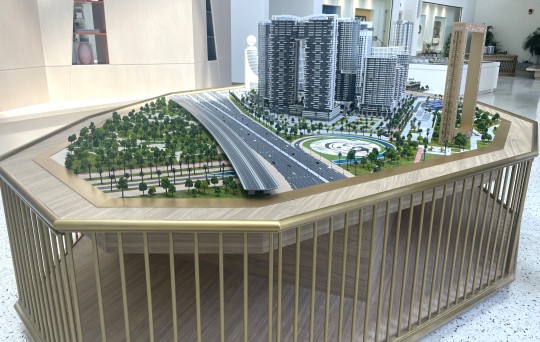
Wasl Master Plan Model Dubai
Visit https://crystalcorp.com/model-making/ for more!
0 notes
Photo
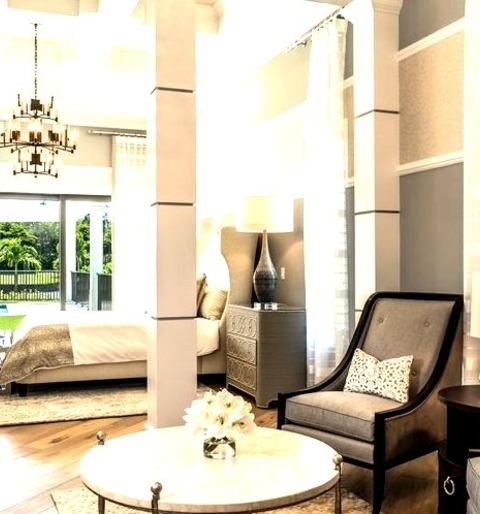
Miami Master Bedroom Example of a huge transitional master light wood floor bedroom design with gray walls
0 notes
Text
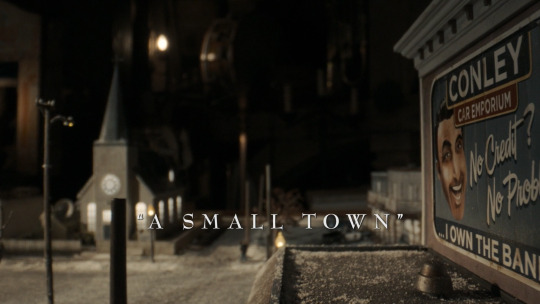
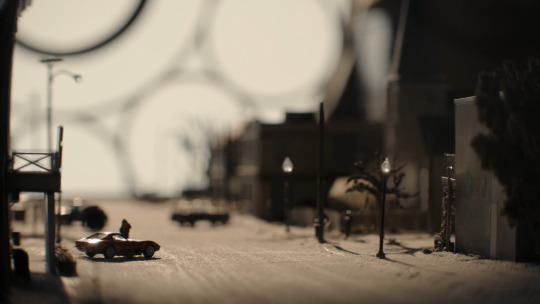
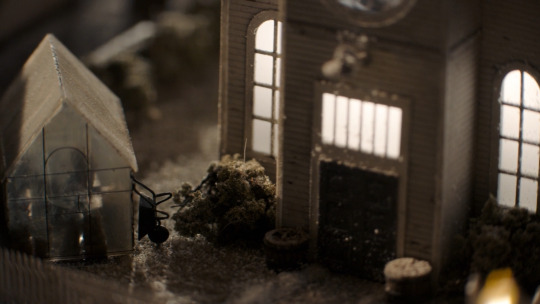
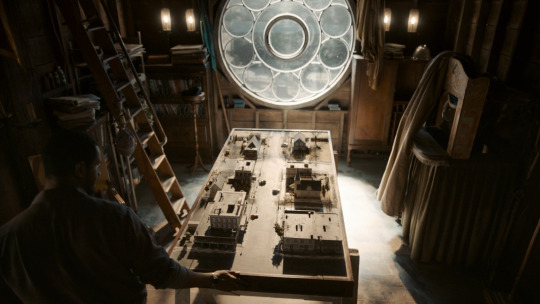
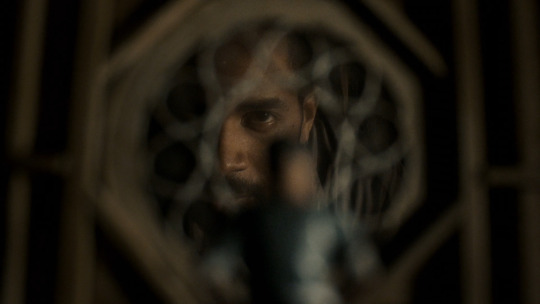
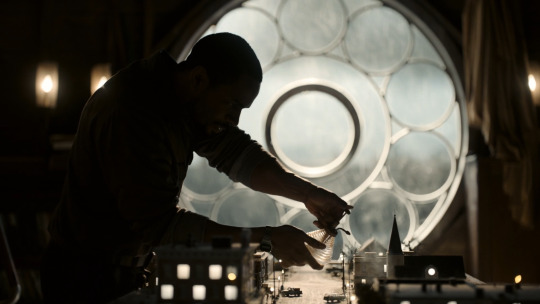
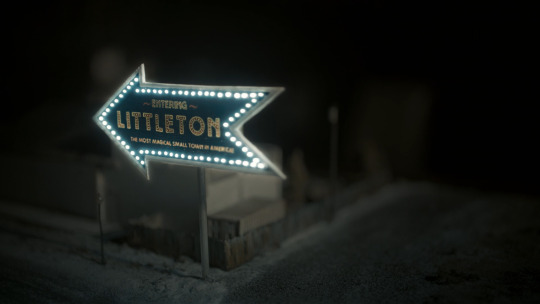
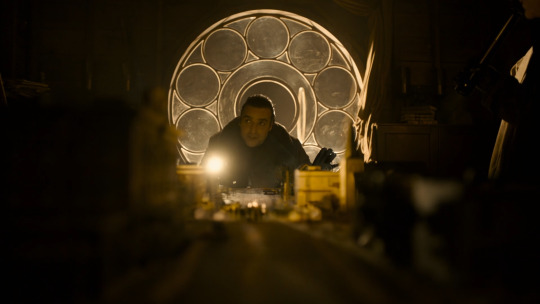

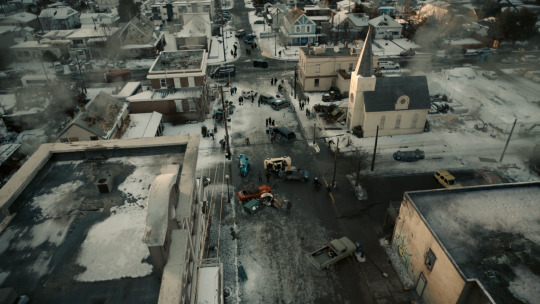
436.
The Twilight Zone - A Small Town (2019 - 2020)
Season 2, Episode 8
4 notes
·
View notes