#Hospital architecture
Explore tagged Tumblr posts
Text
(submitted by @genuine-muse)
Getting the fountain at the new children's hospital ready for opening day.
#red#color theory#childrens hospital#hospital architecture#hospital design#energy#passion#warmth#strength#power#leadership#love
37K notes
·
View notes
Text
7 Innovative Hospital Interior Design Ideas to Enhance Patient Experience
Patient experience is a critical aspect that hospitals are increasingly focusing on to improve overall satisfaction and outcomes. Hospital interior design has evolved to prioritize comfort, aesthetics, and functionality to create spaces that promote healing and well-being. Here are seven innovative hospital interior design ideas revolutionizing patient experience:
Flexible and Modular Spaces
Traditional hospital layouts often feel sterile and rigid, lacking the flexibility to accommodate varying patient needs. Modern hospital interior design India prioritizes flexibility and modularity, allowing easy adaptation of spaces for different purposes. Flexible furniture arrangements, modular partitions, and multi-functional spaces enable hospitals to optimize resources and provide personalized care experiences.
Technology Integration
Hospitals are incorporating state-of-the-art technology seamlessly into their interior design to enhance patient care and streamline processes. It includes features like interactive wayfinding systems, bedside tablets for patient education and entertainment, and remote monitoring devices that allow patients to stay connected with their healthcare providers.
Hospitality-Inspired Amenities
Hospitals are borrowing elements from the hospitality industry to create a more welcoming and comfortable atmosphere. Amenities such as private patient rooms with attached bathrooms, comfortable furnishings, and personalized care packages enhance the patient experience and promote a sense of dignity and privacy. Additionally, amenities like on-site cafes, gardens, and lounges provide spaces for relaxation and socialization, contributing to a more positive hospital experience for patients and their families.
Biophilic Design
Integrating nature into hospital environments through biophilic design principles has gained traction recently. Incorporating natural elements such as plants, natural light, and water features can calm patients, reduce stress levels, and enhance overall well-being. Hospitals are incorporating green spaces, indoor gardens, and views of nature to create a soothing ambiance that aids healing.
Healing Artwork and Visual Distractions
Hospitals are incorporating healing artwork strategically throughout their spaces to create visually appealing environments that distract patients from their ailments. From soothing landscapes to vibrant abstract pieces, art can evoke positive emotions and create a sense of serenity within the hospital setting. Digital displays and interactive installations are also employed to engage patients and provide visual distractions during waiting times.
Sensory Design
Hospital stays can be overwhelming for patients, especially those with sensory sensitivities. Sensory design focuses on creating environments catering to all five senses, promoting a holistic healing experience. Hospitals are paying attention to aspects like lighting, acoustics, temperature, and scent control to create comfortable and calming spaces. Soft lighting, sound-absorbing materials, adjustable room temperatures, and aromatherapy are some strategies used to create sensory-friendly environments that promote relaxation and healing.
Community Integration
Hospitals are increasingly recognizing the importance of connecting with the surrounding community and incorporating local culture and heritage into their interior design. From artwork inspired by the local landscape to cultural motifs incorporated into architectural elements, hospitals are creating environments that resonate with patients on a personal level. Community integration fosters a sense of belonging and familiarity, making patients feel more comfortable and supported during their healthcare journey.
Conclusion
Innovative hospital interior design goes beyond aesthetics to prioritize patient comfort, well-being, and overall experience. As healthcare evolves, investing in innovative interior design solutions will be crucial for hospitals to meet changing needs and expectations of patients and their families.
0 notes
Text
Streamlining Healthcare Facility Design and Planning for Small Clinics
In today's rapidly evolving healthcare landscape, the design and planning of healthcare facilities, especially small clinics, play a pivotal role in ensuring the efficient delivery of patient care. Whether you are a physician looking to set up a small doctor's clinic or part of a hospital management team, understanding the key aspects of healthcare facility design and planning is crucial. In this blog post, we'll explore the essential elements of small clinic design, hospital planning, and the role of hospital architecture and management.

Small Doctors Clinic Design: Making the Most of Limited Space
The Importance of Space Optimization
Small clinics often have limited space to work with. Efficient space utilization is critical to ensure that every square foot contributes to the clinic's functionality and aesthetics. When planning the design of a small doctor's clinic, consider the following:
1. Functional Layout
Create a logical flow within the clinic that minimizes patient wait times and maximizes staff efficiency.
Prioritize patient comfort and accessibility, ensuring compliance with ADA regulations.
2. Ergonomic Furniture and Equipment
Choose furniture and medical equipment that are compact and ergonomic to optimize space without compromising on functionality.
3. Modular Design
Consider modular design elements that allow for easy reconfiguration of the clinic layout as the need arises.
Hospital Planning and Designing: Collaborative Approach
1. Collaborative Planning
Hospital planning and designing should involve collaboration among architects, healthcare professionals, and administrators.
Engage in comprehensive needs assessments to determine the clinic's size, scope, and specialties.
2. Future-Proofing
Plan for future expansion and technological upgrades to ensure your clinic can adapt to changing healthcare demands.
Hospital Architecture: Balancing Aesthetics and Functionality
Hospital architecture plays a significant role in creating an environment that promotes healing and comfort. Here are some key considerations:
1. Patient-Centered Design
Focus on creating a welcoming atmosphere that reduces anxiety and stress for patients.
Utilize natural light, soothing colors, and comfortable furnishings to enhance the patient experience.
2. Sustainable Design
Incorporate eco-friendly practices into your hospital architecture to reduce environmental impact and operating costs.
Hospital Floor Plan: The Blueprint of Efficiency
A well-thought-out hospital floor plan is essential for smooth operations. Consider the following:
1. Zoning
Divide the clinic into different zones such as reception, examination rooms, administrative areas, and support services.
Ensure proper segregation of public and private spaces.
2. Technological Integration
Incorporate advanced healthcare technology infrastructure, such as Electronic Health Records (EHR) systems, to streamline patient care and administrative tasks.
Clinic Set Up: Balancing Form and Function
1. Brand Identity
Use clinic design to reinforce your brand identity, creating a memorable and recognizable space for patients.
2. Compliance and Regulations
Ensure that your clinic design complies with healthcare regulations and local building codes.
Conclusion
In the realm of healthcare facility design and planning, every decision, from the layout of a small doctor's clinic to the grand design of a hospital, has a profound impact on patient care, staff efficiency, and overall satisfaction. By prioritizing space optimization, collaborative planning, patient-centered architecture, and efficient floor plans, you can create healthcare facilities that not only meet current needs but also adapt to the evolving healthcare landscape. Whether you're setting up a small clinic or involved in hospital management, thoughtful design, and planning are keys to success in the healthcare industry.
#small doctors clinic design#hospital plan#hospital planning and designing#firm hospital#hospital design plan#hospital management#hospital architecture#hospital floor plan#clinic set up#small clinic design
0 notes
Text

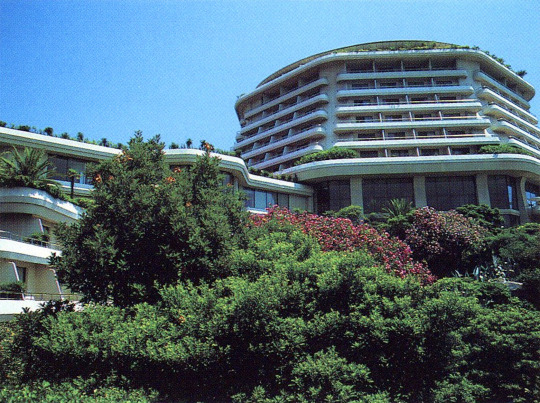



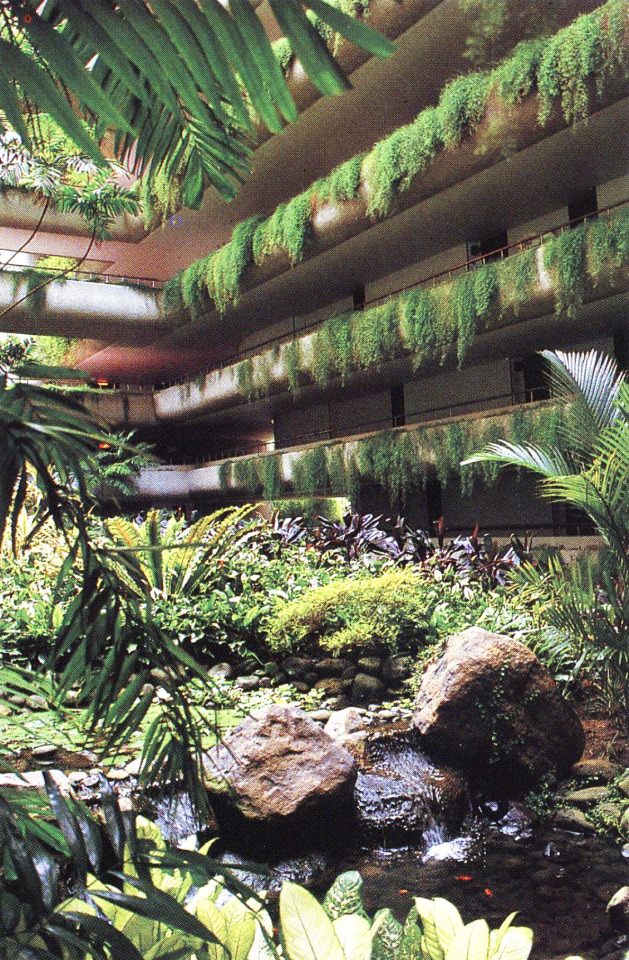
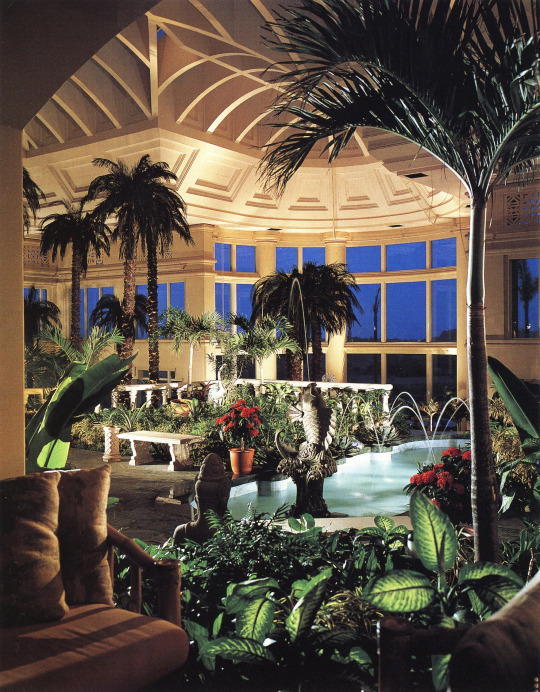

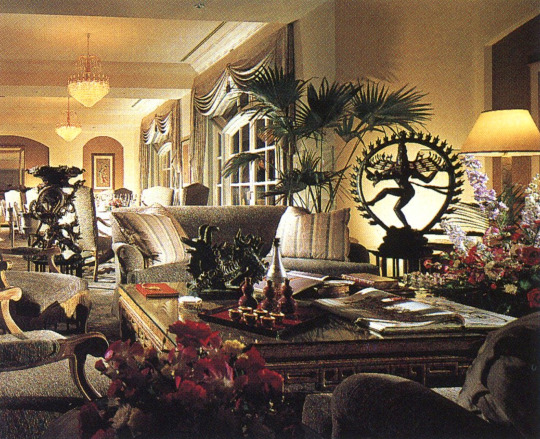
Lush & verdant hotel selections from the book, 'The Hospitality and Leisure Architecture of Wimberly Allison Tong and Goo' (1995)
1-3 - Hyatt Regency Cheju - Cheju, South Korea
4-6 - Shangri-La Hotel, Garden Wing- Singapore
7-9 - Palm Hills Golf Resort and Spa - Okinawa, Japan
All designed by the firm, Wimberly Allison Tong and Goo (WATG)
#80s#90s#hotel#design#interiors#interior design#lush#greenery#plants#garden#watg#architecture#scans#hospitality#warm#resort
6K notes
·
View notes
Text
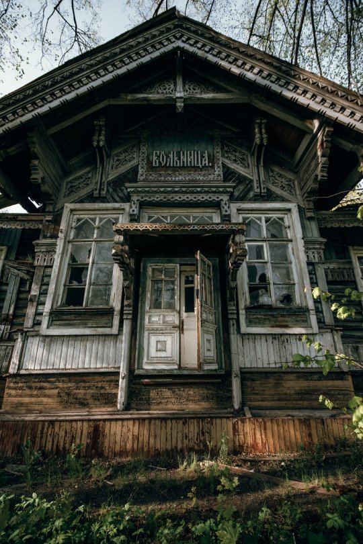
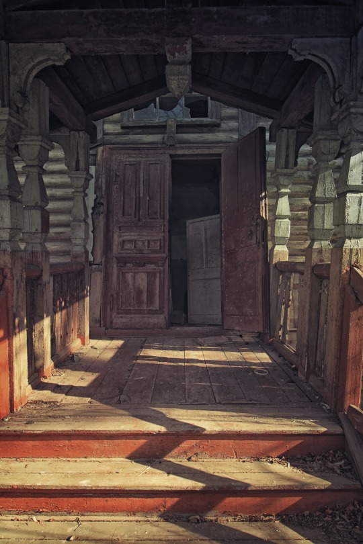
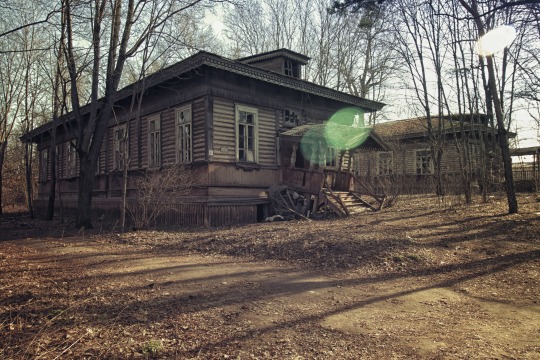
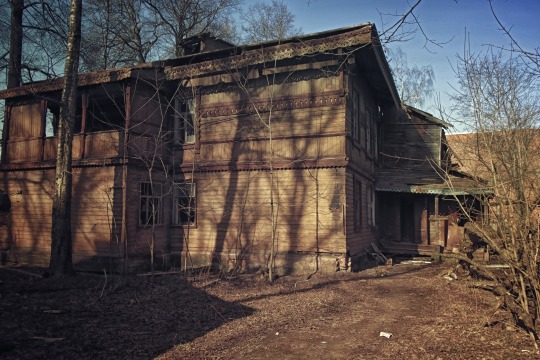
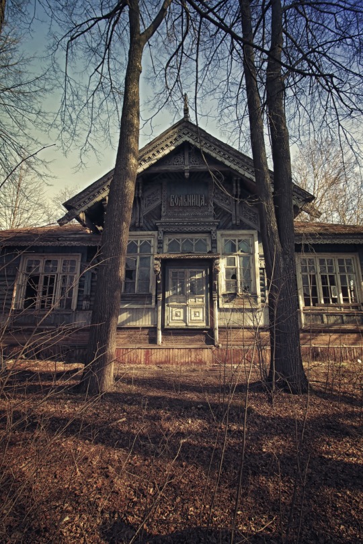
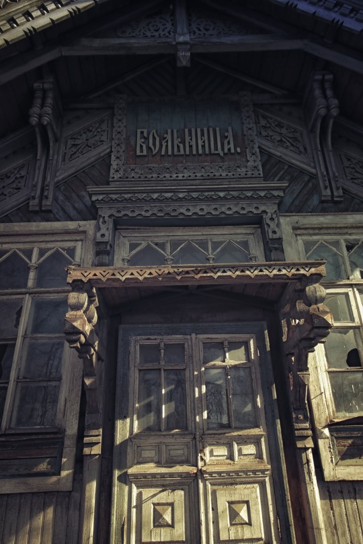
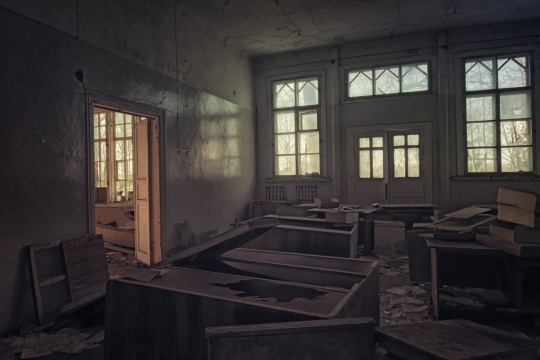
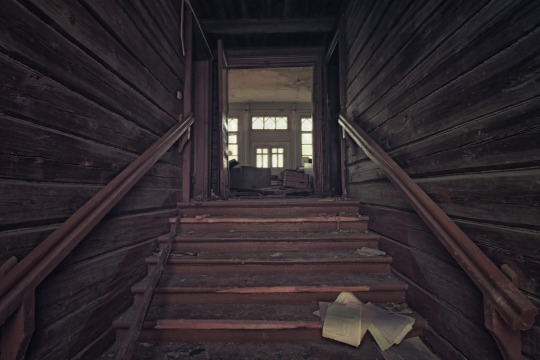
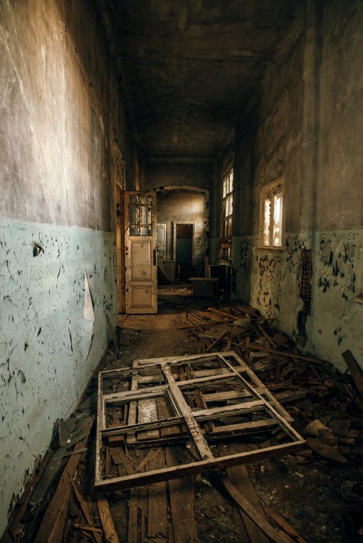
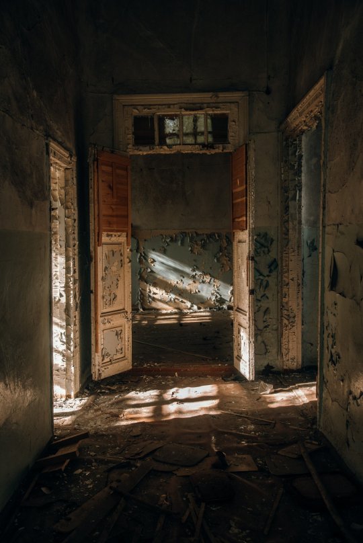
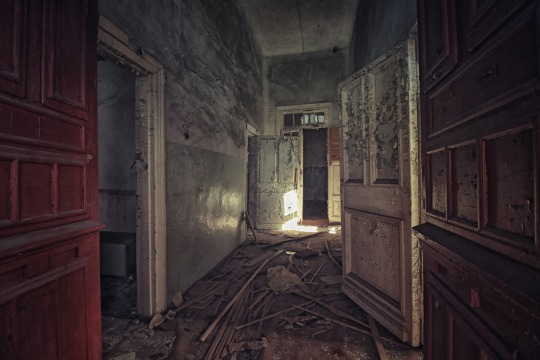
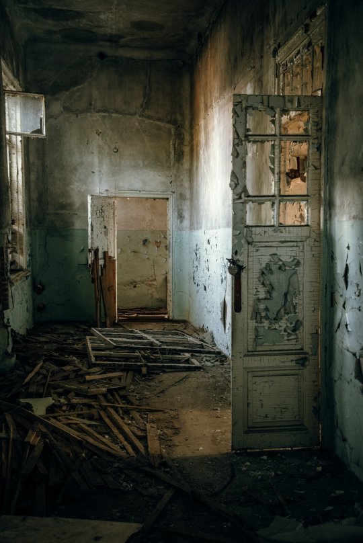
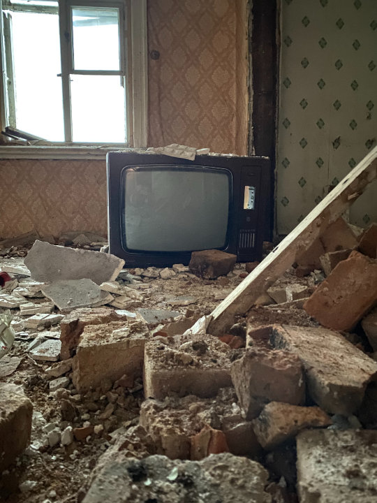
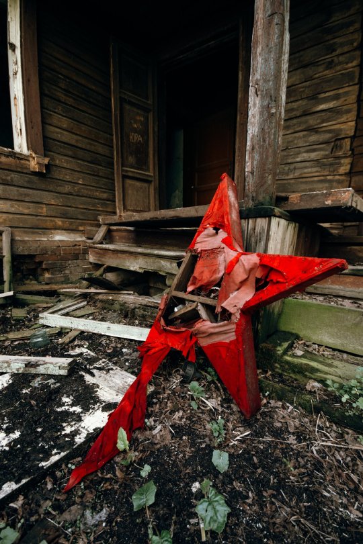
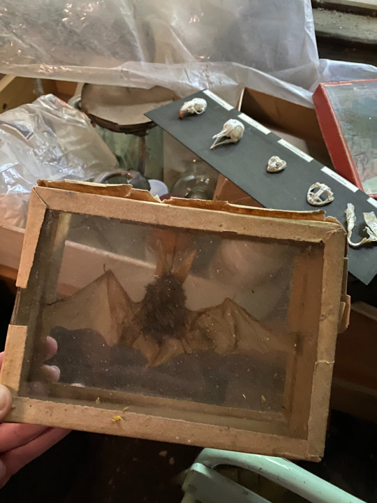
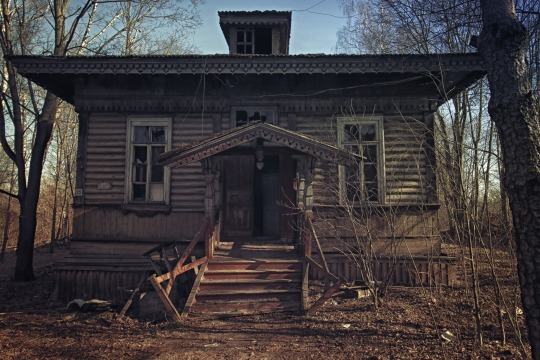
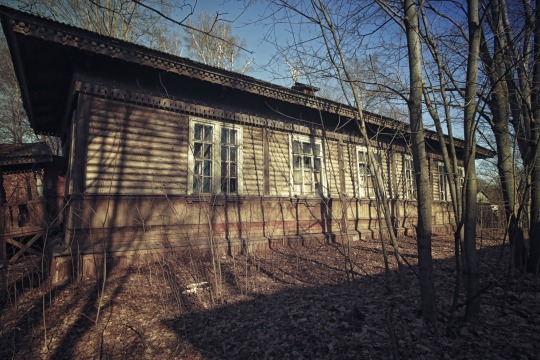
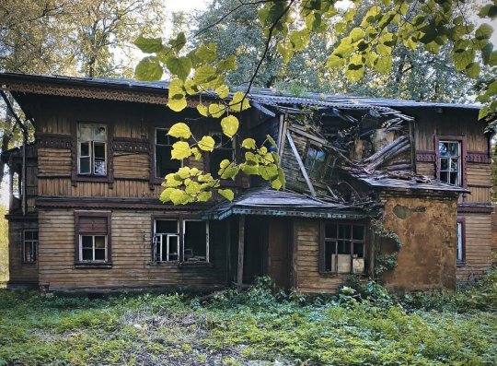
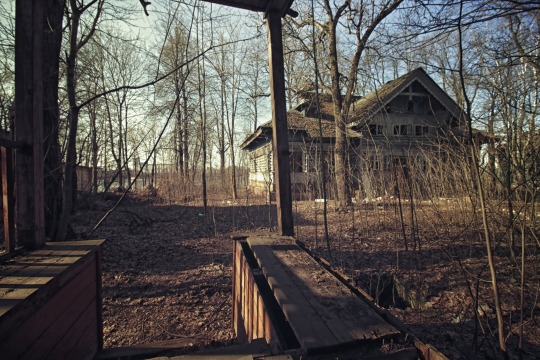
Заброшенная больница судорабочих в Рыбинске.
Ансамбль деревянных зданий расположен на левом берегу Волги на Бурлацкой улице, и скромно стоит в тени лип. С дороги хорошо виден главный корпус с надписью «Больница». Улица не случайно называется Бурлацкая, а на набережной Рыбинска стоит памятник бурлаку. Когда-то Рыбинск был негласной столицей бурлаков, профессии тяжелой и теперь давно забытой. Каждый год тысячи бурлаков стекались в город в дореволюционные годы.
Больница появилась в 1880 году. Первый вклад сделал купец А.Ф. Фролов, отдав под больницу свою землю, за ним и другие горожане пожертвовали деньги на строительство лечебницы. Вскоре были построены первые здания. Весь ансамбль больницы построен в неорусском стиле. Исполнение вызывает уважение мастерством обращения с деревом. Обшивка доской выполнена поперек, вдоль и ёлочкой, красив деревянный, резной на просвет фриз, изящная обналичка, детали выноса крыши, сохранилась мелкая расстекловка окон, филенчатые двери.Вообще, удивительно, что все эти деревянные постройки сохранились до сих пор и на территории больницы не было не одного пожара.
Врачи здесь принимали больных только во время навигации, лечение было бесплатным.Бурлаки и другой рабочий люд могли получить медицинскую помощь, постель, еду и приличное одеяние. Профиль больница сохранила и в советские времена. Сюда обращались речники и жители левого берега Волги. В 90-е жизнь в больнице начала угасать. Закрылся хирургический корпус, уехали врачи. Двери пустующих зданий заколотили, охранять ветшающие памятники культурного наследия оставили старенького сторожа.В 1993 году все здания больницы судорабочих были признаны выявленными памятниками культурного наследия.
Следить за сохранностью имущества сейчас некому, всё активно разрушается и приходит в упадок.Здания производят удручающее впечатление. Стекла в окнах разбиты, крыши сломаны, двери выбиты. В помещениях разбросаны документы. Памятник культуры, построенный рыбинцами, пережил падение империи и 70 лет советской власти. Теперь старой больнице самой нужна забота и лечение, иначе уникальный памятник исчезнет навсегда.
An abandoned hospital for ship workers in Rybinsk.
The ensemble of wooden buildings is located on the left bank of the Volga on Burlatskaya Street, and stands modestly in the shade of lime trees. The main building with the inscription "Hospital" is clearly visible from the road. It is no coincidence that the street is called Burlatskaya, and there is a monument to a boatman on the Rybinsk embankment. Once Rybinsk was the unspoken capital of boatmen, a difficult profession and now long forgotten. Every year thousands of boatmen flocked to the city in the pre-revolutionary years.
The hospital appeared in 1880. The first contribution was made by the merchant A.F. Frolov, who gave his land for the hospital, followed by other townspeople who donated money for the construction of the hospital. Soon the first buildings were built. The entire ensemble of the hospital is built in the neo-Russian style. The execution is respected by the skill of handling wood. The board covering is made across, along and with a herringbone pattern, a beautiful wooden frieze carved into the lumen, elegant cashing, details of the roof removal, small glazing of windows, paneled doors have been preserved.In general, it is surprising that all these wooden buildings have survived to this day and there has not been more than one fire on the territory of the hospital.
Doctors here took patients only during navigation, treatment was free.Boatmen and other working people could receive medical care, a bed, food and decent clothing. The hospital maintained its profile even in Soviet times. Rivermen and residents of the left bank of the Volga applied here. In the 90s, life in the hospital began to fade. The surgical building was closed, the doctors left. The doors of empty buildings were boarded up, and an old watchman was left to guard the dilapidated monuments of cultural heritage.In 1993, all the buildings of the Shipbuilders Hospital were recognized as identified cultural heritage monuments.
There is no one to monitor the safety of property now, everything is actively being destroyed and falling into disrepair.The buildings make a depressing impression. The glass in the windows is broken, the roofs are broken, the doors are knocked out. Documents are scattered in the rooms. The cultural monument built by the Rybintsy survived the fall of the empire and 70 years of Soviet rule. Now the old hospital itself needs care and treatment, otherwise the unique monument will disappear forever.
Источник:://rblogger.ru/2015/12/05/bolnitsa-v-ryibinske/,/vk.com/ wall-24572207_3398,//dzen.ru/a/ YL4FQxs_XCImk2Gs ,/dzen.ru /a/ X8ovW3iO2nXHM3rn.
#Россия#Рыбинск#история#Заброшка#Заброшенное#заброшенные места#больница#деревянное зодчество#неорусский стиль#природа#фотография#Russia#Rybinsk#history#abandoned#Architecture#hospital#wooden architecture#neo-Russian style#abandonedplaces#abandonedbuilding#nature#abandoned photography#lost places#lost in time#photography
306 notes
·
View notes
Text

Marienhof Hospital (1974-78) in Koblenz, Germany, by Max Christens
122 notes
·
View notes
Text
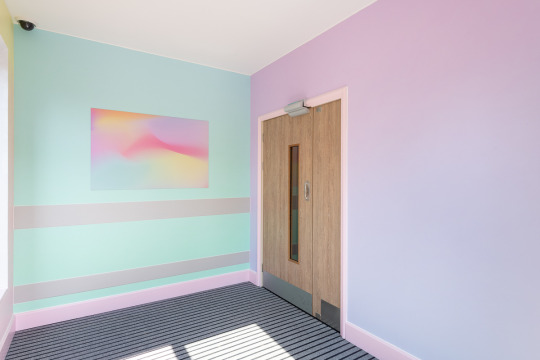
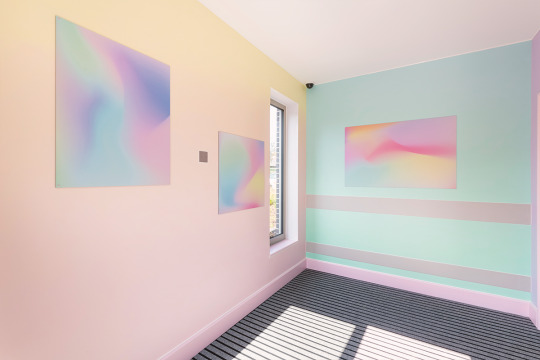
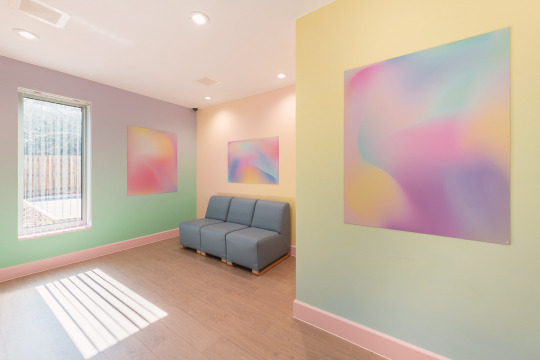
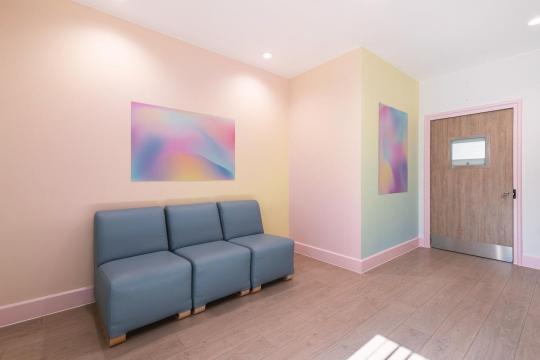

Hospital Rooms - rosepilkington.com
288 notes
·
View notes
Text

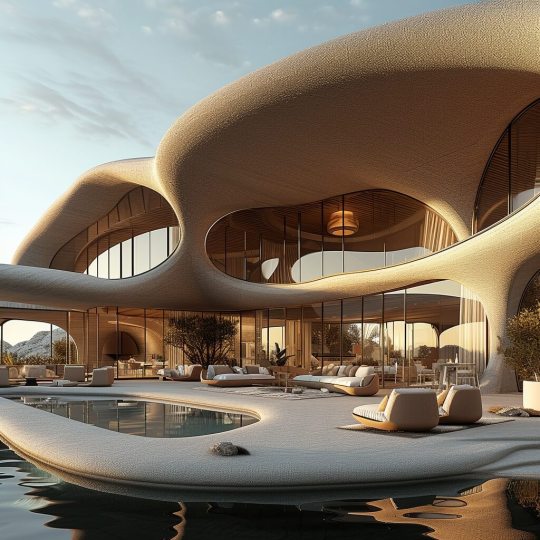
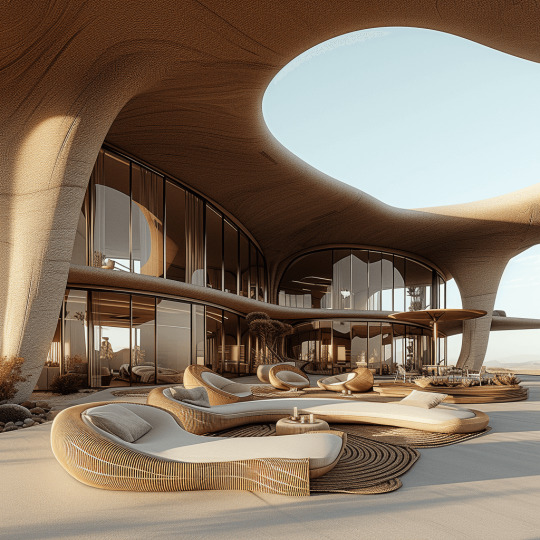
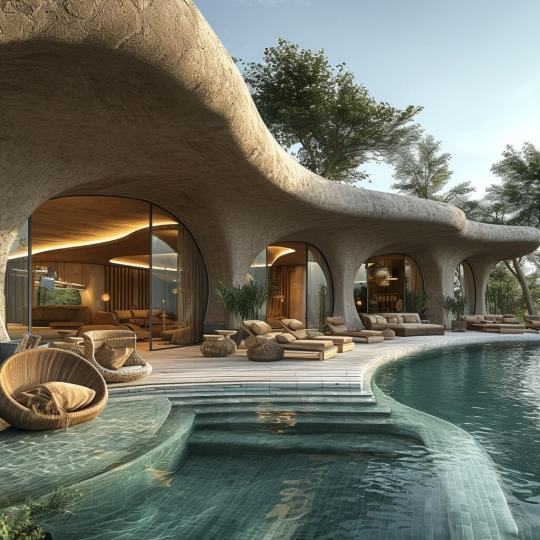

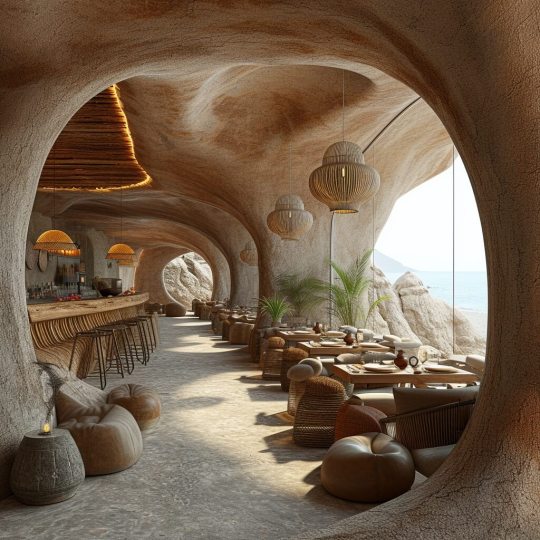

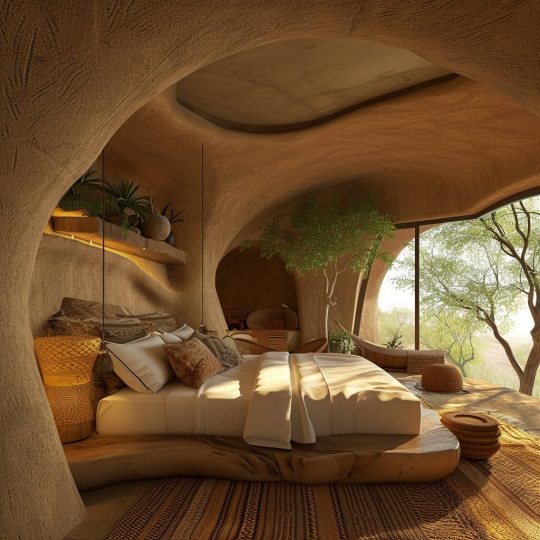

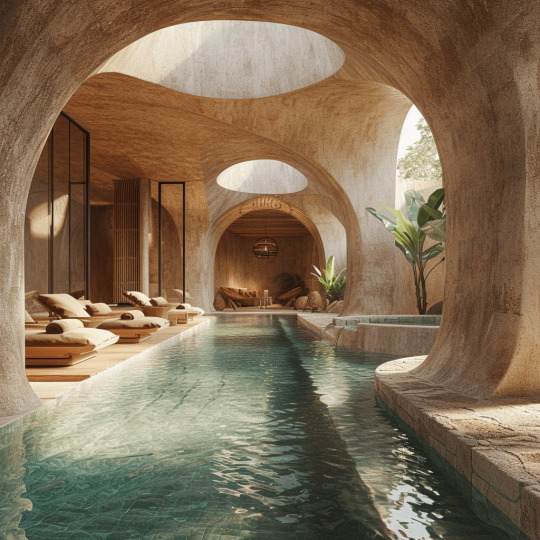
Serenity Sands Retreat, Africa,
Courtesy: Sarvenaz Nazarian
#art#design#architecture#boutique hotel#travels#interior design#luxury hotel#luxury lifestyle#interiors#luxury hotels#hospitality#concept#concept hotel#hotel concep#render#organic#nature#beach hotel#serenity#retreat#africa#sarvenaz nazarian#misjourney#AI art#ai art gallery
150 notes
·
View notes
Text
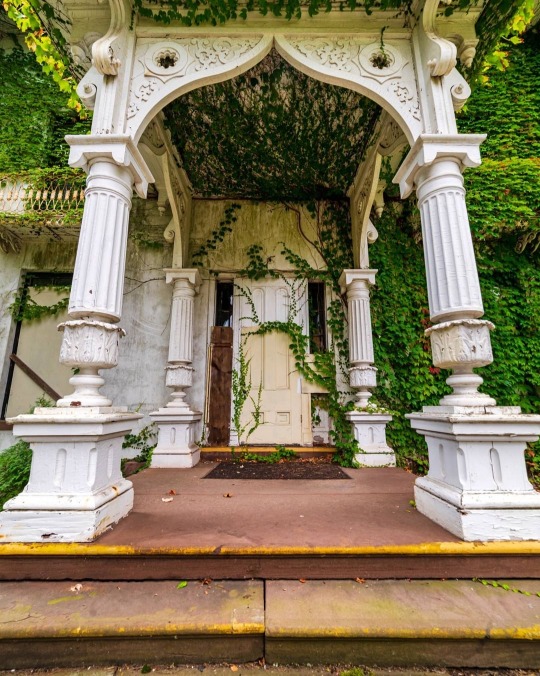
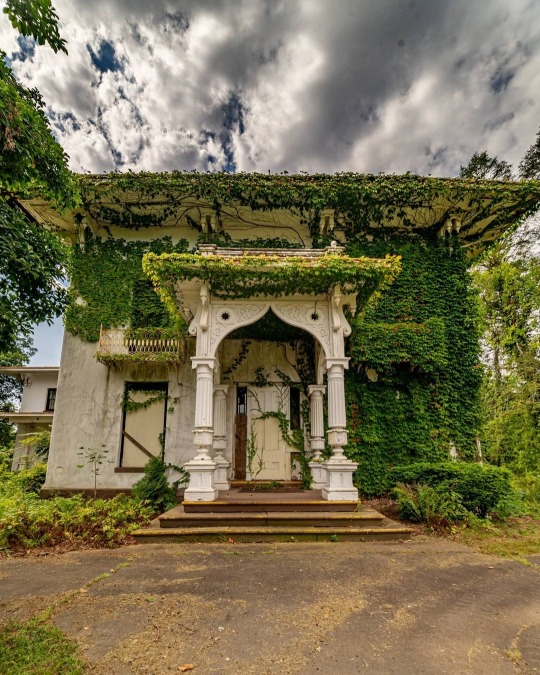
Abandoned psychiatric hospital
#photography#abandoned#reclaimed by nature#abandoned places#abandoned hospital#ivy#plants#green#overgrown#clouds#sky#architecture#curators on tumblr
1K notes
·
View notes
Text
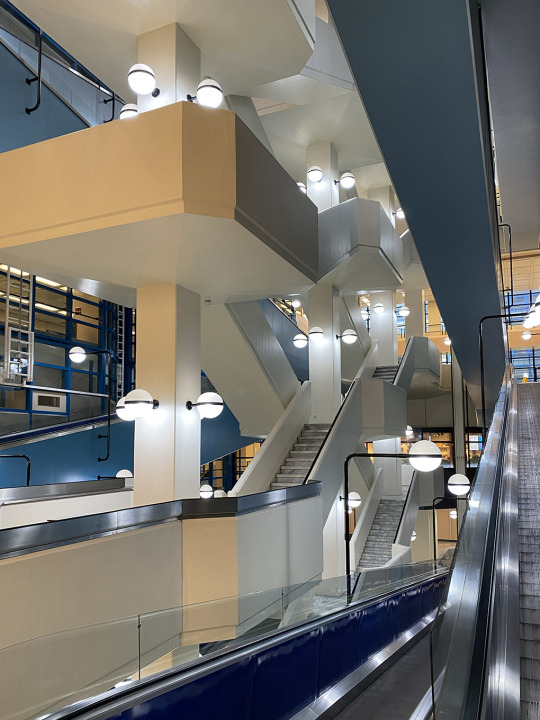
10 days in Vienna – one photo per day · May 2024
Day seven · AKH – Vienna General Hospital
99 notes
·
View notes
Text

Abandoned TB Sanatorium, Buch bei Berlin
#photography#architecture#urban exploration#hospital#sanatorium#architecture photography#decay#abandoned places#abandoned#forgotten places#lost places#derelict#urbexeurope#urbexplaces#urbex germany#urbexdecay#urbexphotography#urbexexploration#berlin#ddr#germany#city#tuberculosis#doors#urban decay#urbexworld#urbex#urbexplore#urbexlife#medical facilities
221 notes
·
View notes
Text
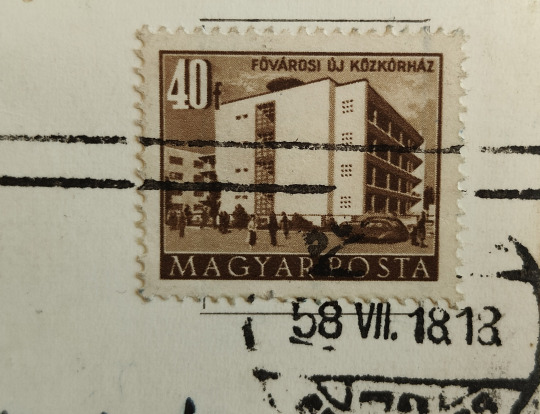
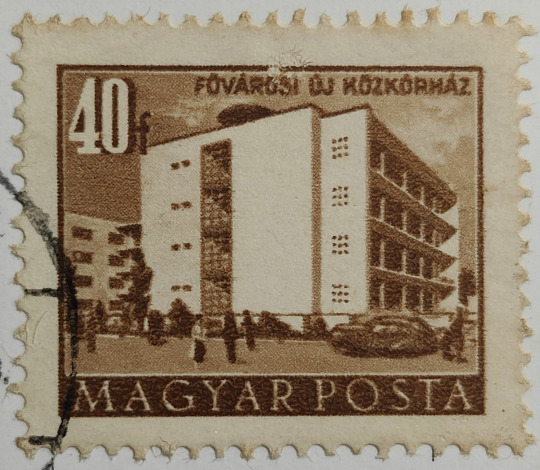
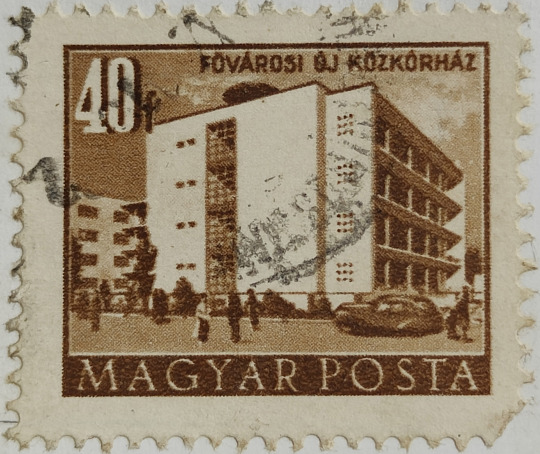
Fővárosi új közkórház*. Magyar Posta, 40 fillér. Bélyegtervező: Nagy Zoltán, kiadás éve: 1953.
*Ma: Dél-budai Centrumkórház Szent Imre Egyetemi Oktatókórház, XI. kerület, Tétényi út 12-16 (Google Street View):
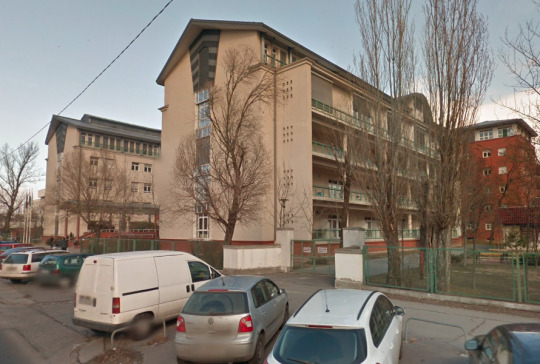
76 notes
·
View notes
Text

Shattered Windows, 05.07.2023 Otwock, Poland
#poland#polska#photography#photographers on tumblr#canon#canon photography#nature#trees#architecture#monochrome#masovia#mazovia#mazowsze#mazowieckie#otwock#zofiówka#abandoned hospital#abandoned places#abandoned buildings#abandoned#bw#black & white#black and white
99 notes
·
View notes
Text
What is the scope of hospital management in India?
The Dynamic Scope of Hospital Management in India: Architecture, Design, and Planning
Introduction:
In the vast landscape of India's healthcare sector, the significance of hospital management cannot be overstated. With the country's growing population and evolving healthcare needs, the demand for well-designed and efficiently managed healthcare facilities is on the rise. This blog explores the expansive scope of hospital management in India, focusing on the crucial role of hospital architecture, design, and planning. From specialized hospital design to landscape architecture, let's delve into the various facets that contribute to the development of world-class healthcare facilities.

The Role of Hospital Architects:
Hospital architecture lays the foundation for a functional and patient-centric healthcare environment. Reputed as the best hospital and healthcare architects in India, experts in this field understand the delicate balance between aesthetics and functionality. Hospital architects in Mumbai and across India play a pivotal role in crafting spaces that promote healing while adhering to modern design principles.
Hospital Architecture Design and Planning:
A well-thought-out hospital architecture design not only enhances the visual appeal but also ensures optimal space utilization and workflow efficiency. Collaborating with architects for hospital design ensures that healthcare facilities are equipped with state-of-the-art infrastructure, advanced technology integration, and patient-friendly layouts. These architects are experienced in hospital planning and design, making them the go-to professionals for creating healthcare spaces that prioritize patient well-being.
Specialized Hospital Design and Planning:
Healthcare architects in India specialize in designing facilities catering to specific medical needs. Whether it's a cardiac care center, oncology unit, or pediatric hospital, these architects understand the unique requirements of each specialty and create spaces that facilitate superior patient care. Their expertise lies in seamlessly integrating medical equipment, patient flow, and staff accessibility.
Efficient Hospital Planning:
Hospital planning experts are well-versed in the art of anticipating future needs. They take into account factors such as population growth, technological advancements, and medical trends to create flexible spaces that can adapt to changing circumstances. By collaborating with the most trusted hospital planning firm, healthcare facilities can future-proof their infrastructure and ensure sustainable growth.
The Intersection of Architecture and Landscape:
Hospital landscape architecture has gained prominence as an essential aspect of healthcare facility design. These architects skillfully blend natural elements into the built environment, creating serene outdoor spaces that aid in patient recovery. Hospital architects in India now incorporate healing gardens, outdoor therapy areas, and green spaces, recognizing the therapeutic impact of nature on patients' well-being.
Conclusion:
As the demand for modern healthcare facilities in India escalates, the scope of hospital management extends beyond conventional boundaries. The expertise of hospital architects, particularly those in Mumbai and across India, is pivotal in shaping healthcare landscapes that prioritize patient comfort, staff efficiency, and technological integration. Collaborating with the best architects in India for modern hospital design ensures that healthcare facilities are equipped to meet the needs of the present and the challenges of the future. In this dynamic scenario, hospital architects stand as the pillars of innovation, creating spaces where compassionate care and advanced medical practices converge seamlessly.
#healthcare#hospital marketing#hospital#Diagnostic Centre Management Consulting#Best healthcare consultants#Hospital Architects in Mumbai#Hospital architects in India#Hospital Architecture
0 notes
Text
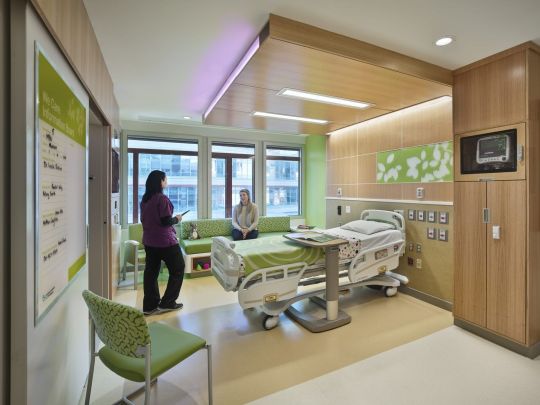
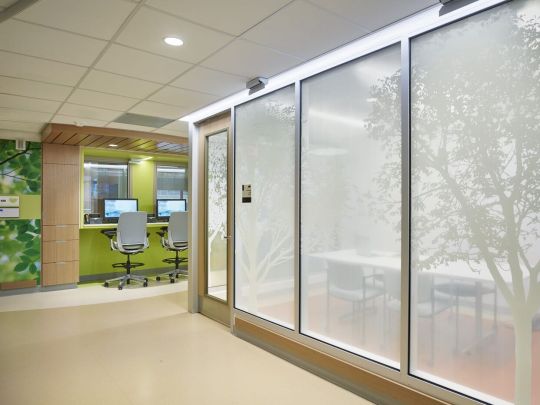
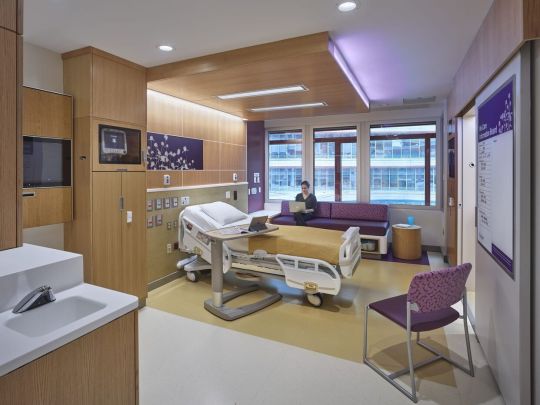

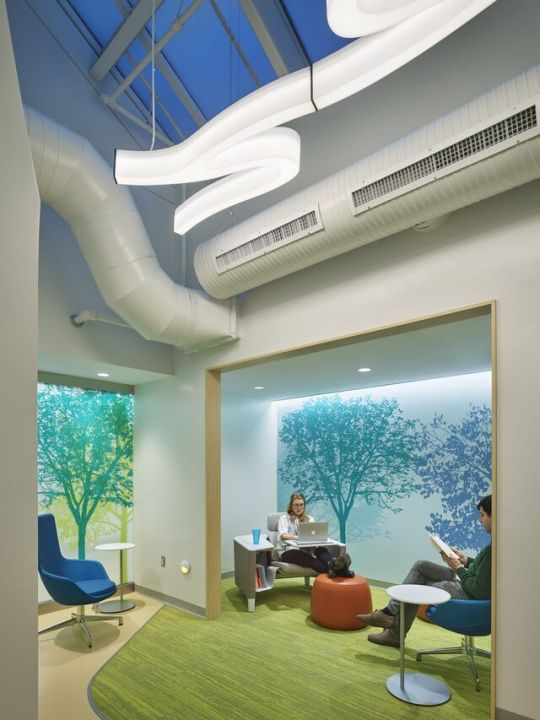
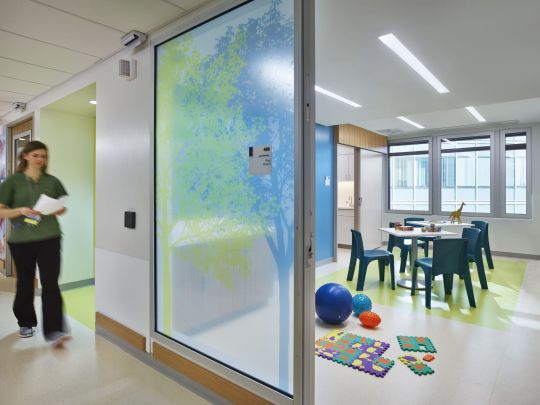
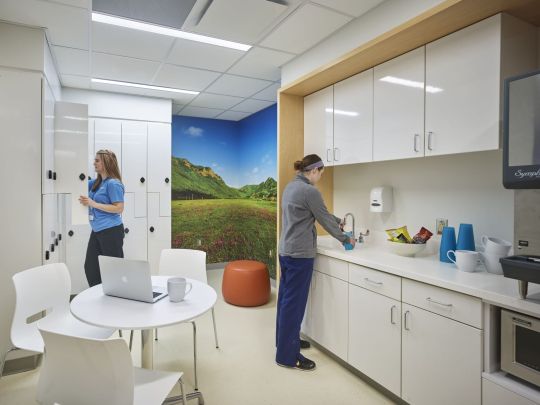
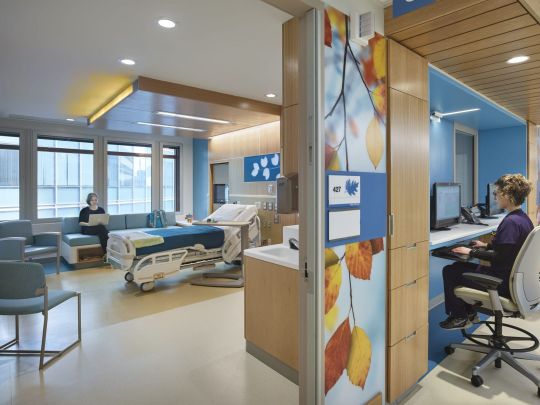
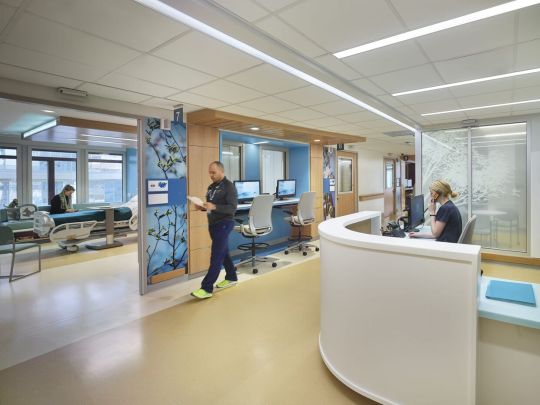

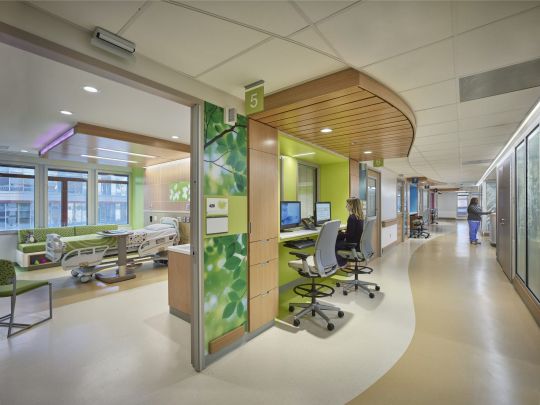
Children’s Hospital of Philadelphia, Medical Behavioral Unit
#architecture#art#decor#design#frutiger aero#frutiger eco#frutiger metro#graphic design#hospital#leaves#nature#pennsylvania#philadelphia#photography#trees#usa#us
80 notes
·
View notes
Text

Hospital De La Santa Creu I Sant Pau Barcelona, Spain
#photographers on tumblr#architecture#modernism#barcelona#spain#hospital de sant pau#modernisme#hospitals#vertical#lluís domènech i montaner#original photographers#original photography
94 notes
·
View notes