#Green Architecture
Explore tagged Tumblr posts
Text
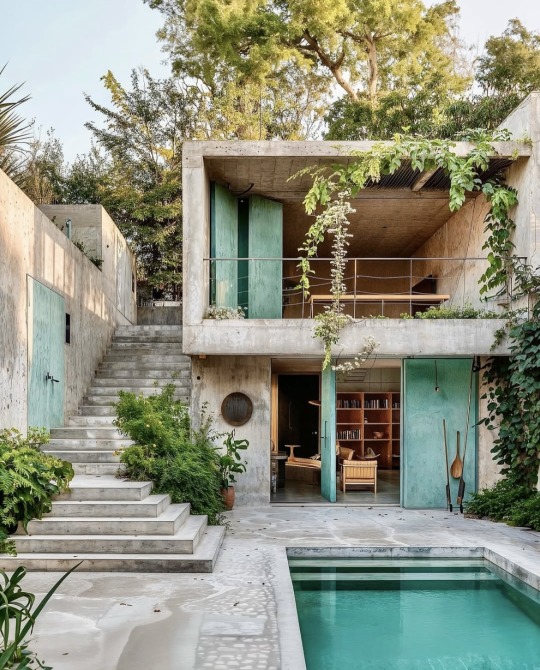
#Eco architecture#green architecture#Swimming pool#Luxury home#modern home#modern architecture#Luxury#luxury life#luxury living#aesthetic#decor#home decor#lifestyle#lifestyle blog#photography#home & lifestyle#architecture#classy#classy life#home
72 notes
·
View notes
Text
"In China, a landscape architect is reimagining cities across the vast country by working with nature to combat flooding through the ‘sponge city’ concept.
Through his architecture firm Turenscape, Yu has created hundreds of projects in dozens of cities using native plants, dirt, and clever planning to absorb excess rainwater and channel it away from densely populated areas.
Flooding, especially in the two Chinese heartlands of the commercial south and the agricultural north, is becoming increasingly common, but Yu says that concrete and pipe solutions can only go so far. They’re inflexible, expensive, and require constant maintenance. According to a 2021 World Bank report, 641 of China’s 654 largest cities face regular flooding.
“There’s a misconception that if we can build a flood wall higher and higher, or if we build the dams higher and stronger, we can protect a city from flooding,” Yu told CNN in a video call. “(We think) we can control the water… that is a mistake.”
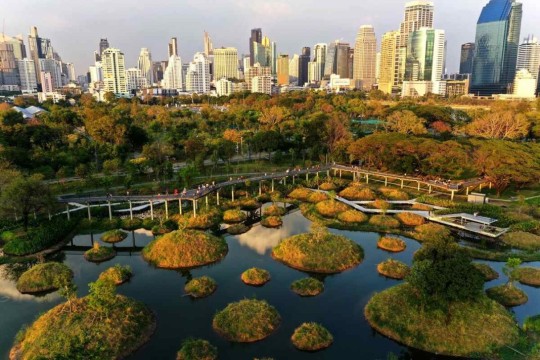
Pictured: The Benjakitti Forest Park in Bangkok
Yu has been called the “Chinese Olmstead” referring to Frederick Law Olmstead, the designer of NYC’s Central Park. He grew up in a little farming village of 500 people in Zhejiang Province, where 36 weirs channel the waters of a creek across terraced rice paddies.
Once a year, carp would migrate upstream and Yu always looked forward to seeing them leap over the weirs.
This synthesis of man and nature is something that Turenscape projects encapsulate. These include The Nanchang Fish Tail Park, in China’s Jiangxi province, Red Ribbon Park in Qinghuandao, Hebei province, the Sanya Mangrove Park in China’s island province of Hainan, and almost a thousand others. In all cases, Yu utilizes native plants that don’t need any care to develop extremely spongey ground that absorbs excess rainfall.
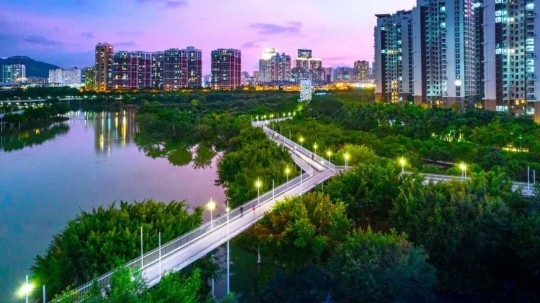
Pictured: The Dong’an Wetland Park, another Turescape project in Sanya.
He often builds sponge projects on top of polluted or abandoned areas, giving his work an aspect of reclamation. The Nanchang Fish Tail Park for example was built across a 124-acre polluted former fish farm and coal ash dump site. Small islands with dawn redwoods and two types of cypress attract local wildlife to the metropolis of 6 million people.
Sanya Mangrove Park was built over an old concrete sea wall, a barren fish farm, and a nearby brownfield site to create a ‘living’ sea wall.
One hectare (2.47 acres) of Turenscape sponge land can naturally clean 800 tons of polluted water to the point that it is safe enough to swim in, and as a result, many of the sponge projects have become extremely popular with locals.
One of the reasons Yu likes these ideas over grand infrastructure projects is that they are flexible and can be deployed as needed to specific areas, creating a web of rain sponges. If a large drainage, dam, seawall, or canal is built in the wrong place, it represents a huge waste of time and money.
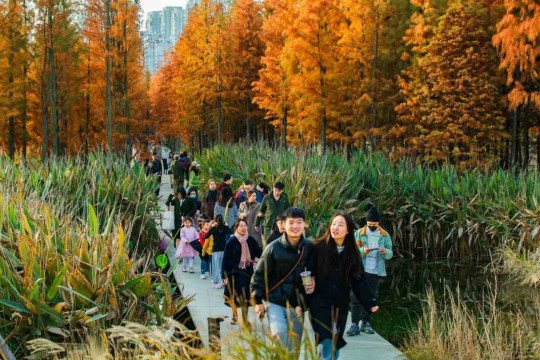
Pictured: A walkway leads visitors through the Nanchang Fish Tail Park.
The sponge city projects in Wuhan created by Turenscape and others cost in total around half a billion dollars less than proposed concrete ideas. Now there are over 300 sponge projects in Wuhan, including urban gardens, parks, and green spaces, all of which divert water into artificial lakes and ponds or capture it in soil which is then released more slowly into the sewer system.
Last year, The Cultural Landscape Foundation awarded Yu the $100,000 Oberlander Prize for elevating the role of design in the process of creating nature-based solutions for the public’s enjoyment and benefit."
-via Good News Network, August 15, 2024
#china#wuhan#thailand#bangkok#landscape#wetlands#sponge city#landscape architecture#flooding#climate action#parks#public park#green architecture#sustainability#good news#hope
1K notes
·
View notes
Text
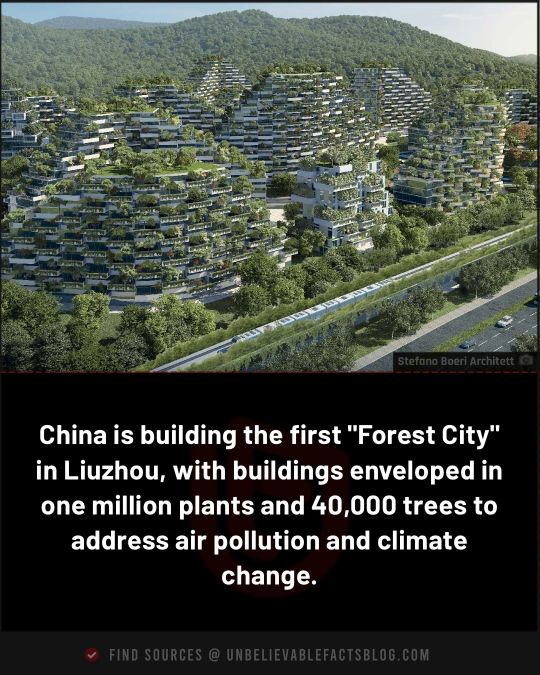
#China#Forest City#Liuzhou#urban planning#green architecture#air pollution#climate change#sustainability#environment#innovation
394 notes
·
View notes
Text







Water Tower, Natura 2000, Luxembourg - Temperaturas Extremas
#Temperaturas Extremas#architecture#design#building#modern architecture#modern#concrete#concrete building#tower#timber#wood#timber cladding#environment#environmental conservation#environmentalism#green architecture#water tower#bird nest#cool architecture#circular#form#cylindrical#luxembourg#central europe#spanish architecture#design blog#steel frame#industrial
91 notes
·
View notes
Text


watergun gee as this very interesting kitchen in LA
#mcr architecture#mcr ecosystem#my chemical romance#mcr#gerard way#gee way#my chem gerard#emosystem#los angeles#green aesthetic#green architecture
55 notes
·
View notes
Text
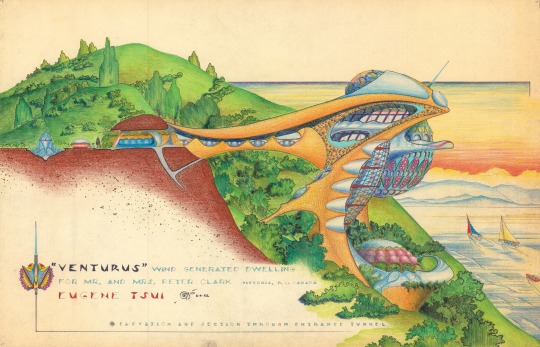
Architect Eugene Tssui's wild bio-inspired Venturus concept for a "wind-generated dwelling" in Victoria, Canada, 1982.
153 notes
·
View notes
Text
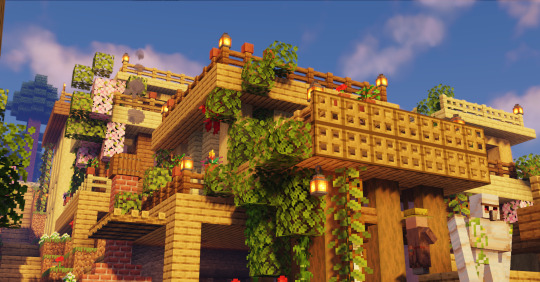
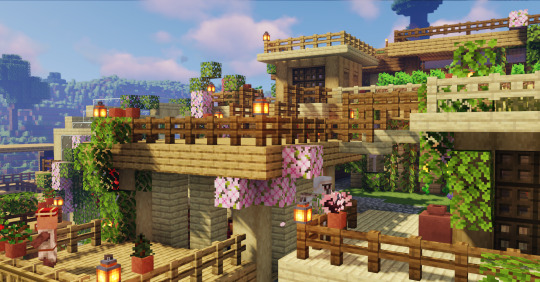

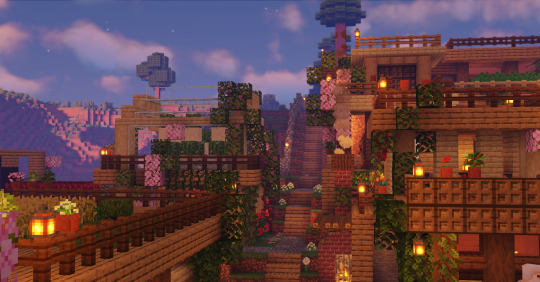
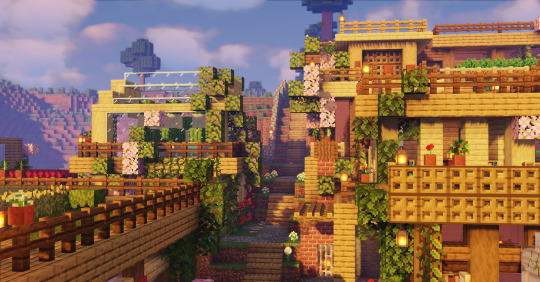
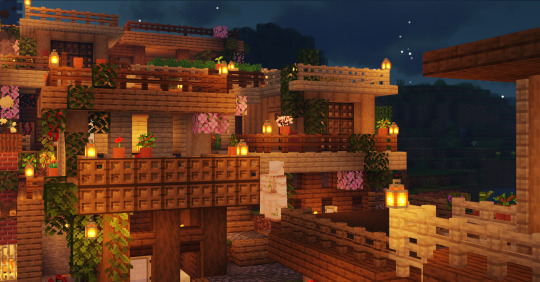
i tried something new
#i found a new server#farmers market mc#i originally wanted to do eco brutalism but wood was easier to get#solar punk#green architecture#minecraft#mineblr#minecraft house#minecraft build#aesthetic minecraft#minecraft smp#minecraft village#minecraft town#minecraft java#minecraft survival#witchyplant
669 notes
·
View notes
Text

Australia has reached the 'electrification tipping point,' making electric alternatives cheaper over 15 years compared to gas appliances and petrol vehicles.
Households switching from gas to electric appliances can save an average of $4,100 per year over 15 years, factoring in upfront costs.
Electric vehicles are now the lowest cost option for driving, with potential savings of $17,000 over 15 years compared to petrol cars.
Mar 31, 2025
#good news#Australia#electric power#fossil fuels#retrofitting#electricity#infrastructure#science#environment#climate change#climate crisis#climate hope#green energy#greenhouse gases#green architecture#green development
35 notes
·
View notes
Text
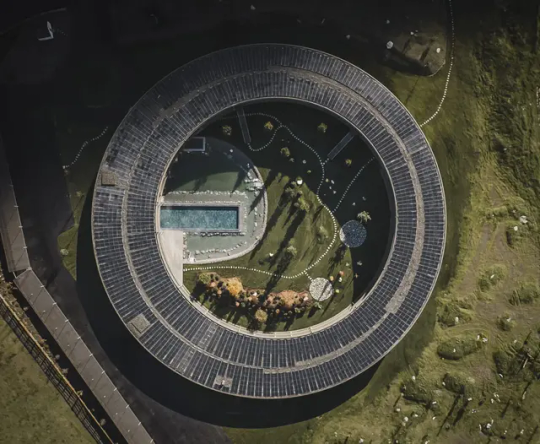




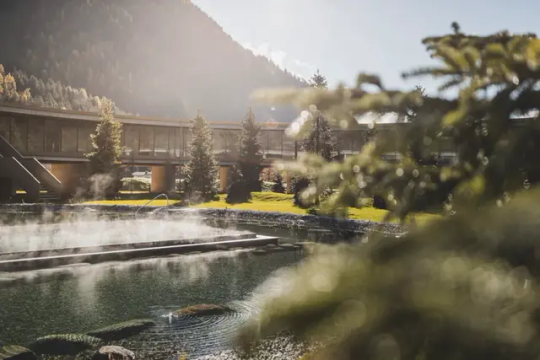
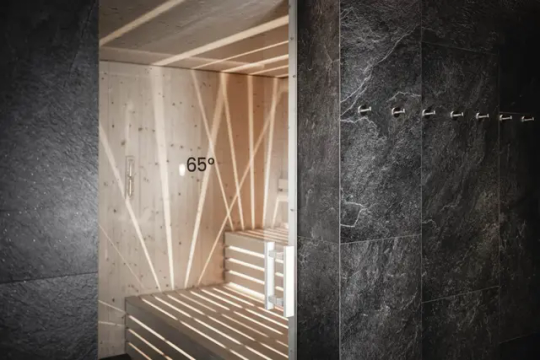
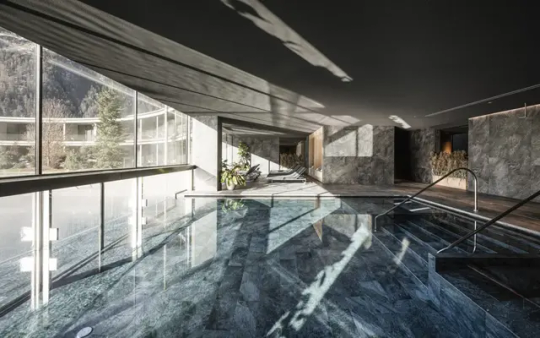
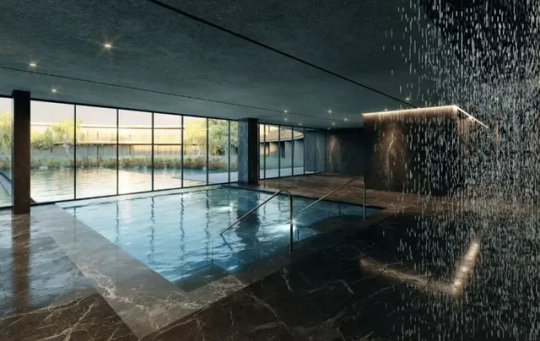
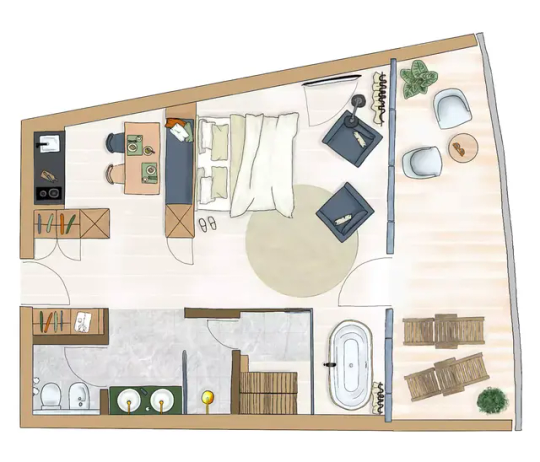
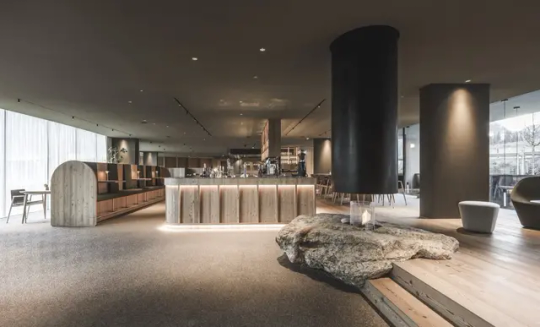

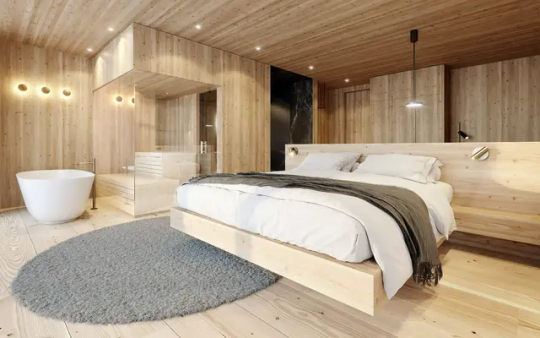


OLM Nature Escape - Eco Aparthotel,
A Design Boutique Hotel Sand in Taufers, Italy
Andreas Gruber Architekten AGA
#art#design#architecture#travels#boutique hotel#interior design#luxury lifestyle#luxury hotel#interiors#luxury hotels#escape#nature#eco friendly#spa#welness#italy#aparthotel#taufers#andreas gruber#sustainable architecture#green architecture
121 notes
·
View notes
Text

Tree Arch
#arch#trees#colour#color#green#green arch#green architecture#avenue#path#statley home#canon#tim dennis#photographers on tumblr#photography#lensblr#tim dennis.tumblr#original photographers#landscape#landscapeexposurenetwork#70d#canon 70d
50 notes
·
View notes
Text

#Bedroom#Luxury home#Modern home#green architecture#Luxury#luxury life#luxury living#aesthetic#decor#home decor#lifestyle#lifestyle blog#photography#home & lifestyle#architecture#classy#classy life#home#interiors#home interiors#interior design
74 notes
·
View notes
Text
"Chicago’s 82-story Aqua Tower appears to flutter with the wind. Its unusual, undulating facade has made it one of the most unique features of Chicago’s skyline, distinct from the many right-angled glass towers that surround it.
In designing it, the architect Jeanne Gang thought not only about how humans would see it, dancing against the sky, but also how it would look to the birds who fly past. The irregularity of the building’s face allows birds to see it more clearly and avoid fatal collisions. “It’s kind of designed to work for both humans and birds,” she said.
As many as 1 billion birds in the US die in building collisions each year. And Chicago, which sits along the Mississippi Flyway, one of the four major north-south migration routes, is among the riskiest places for birds. This year, at least 1,000 birds died in one day from colliding with a single glass-covered building. In New York, which lies along the Atlantic Flyway, hundreds of species traverse the skyline and tens of thousands die each year.
As awareness grows of the dangers posed by glistening towers and bright lights, architects are starting to reimagine city skylines to design buildings that are both aesthetically daring and bird-safe.
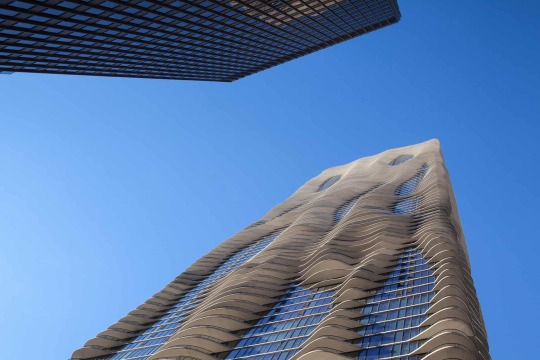
Pictured: Chicago's Aqua Tower was designed with birds in mind.
Some are experimenting with new types of patterned or coated glass that birds can see. Others are rethinking glass towers entirely, experimenting with exteriors that use wood, concrete or steel rods. Blurring lines between the indoors and outdoors, some architects are creating green roofs and facades, inviting birds to nest within the building.
“Many people think about bird-friendly design as yet another limitation on buildings, yet another requirement,” said Dan Piselli, director of sustainability at the New York-based architecture firm FXCollaborative. “But there are so many design-forward buildings that perfectly exemplify that this doesn’t have to limit your design, your freedom.”
How modern buildings put birds in danger
For Deborah Laurel, principal in the firm Prendergast Laurel Architects, the realization came a couple of decades ago. She was up for an award for her firm’s renovation of the Staten Island Children’s Museum when the museum’s director mentioned to her that a number of birds had been crashing into the new addition. “I was horrified,” she said.
She embarked on a frenzy of research to learn more about bird collisions. After several years of investigation, she found there was little in the way of practical tips for architects, and she teamed up with the conservation group NYC Audubon, to develop a bird-safe building guide.
The issue, she discovered, was that technological and architectural advancements over the last half-century had in some ways transformed New York City – and most other US skylines and suburbs – into death traps for birds...
At certain times of day, tall glass towers almost blend into the sky. At other times, windows appear so pristinely clear that they are imperceptible to birds, who might try to fly though them. During the day, trees and greenery reflected on shiny building facades can trick birds, whereas at night, brightly lit buildings can confuse and bewilder them...

Pictured: A green roof on the Javits Convention Center serves as a sanctuary for birds.
The changes that could save avian lives
About a decade ago, Piselli’s firm worked on a half-billion-dollar renovation of New York’s Jacob K Javits Convention Center, a gleaming glass-clad space frame structure that was killing 4,000-5,000 birds a year. “The building was this black Death Star in the urban landscape,” Piselli said.
To make it more bird friendly, FXCollaborative (which was then called FXFowle) reduced the amount of glass and replaced the rest of it with fritted glass, which has a ceramic pattern baked into it. Tiny, textured dots on the glass are barely perceptible to people – but birds can see them. The fritted glass can also help reduce heat from the sun, keeping the building cooler and lowering air conditioning costs. “This became kind of the poster child for bird-friendly design in the last decade,” Piselli said.
The renovation also included a green roof, monitored by the NYC Audubon. The roof now serves as a sanctuary for several species of birds, including a colony of herring gulls. Living roofs have since become popular in New York and other major cities, in an inversion of the decades-long practice of fortifying buildings with anti-bird spikes. In the Netherlands, the facade of the World Wildlife Fund headquarters, a futuristic structure that looks like an undulating blob of mercury, contains nest boxes and spaces for birds and bats to live.
The use of fritted glass has also become more common as a way to save the birds and energy.
Earlier this year, Azadeh Omidfar Sawyer, an assistant professor in building technology in the Carnegie Mellon School of Architecture, working with student researchers, used open-source software to help designers create bespoke, bird-friendly glass patterns. A book of 50 patterns that Sawyer published recently includes intricate geometric lattices and abstract arrays of lines and blobs. “Any architect can pick up this book and choose a pattern they like, or they can customize it,” she said.
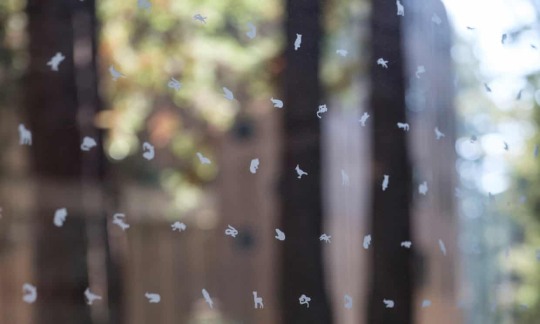
Pictured: The fritted glass used in Studio Gang’s expansion of Kresge College at the University of California, Santa Cruz, depicts the animals in the local ecosystem.
Builders have also been experimenting with UV-printed patterns, which are invisible to humans but perceptible to most birds. At night, conservationists and architects are encouraging buildings turn off lights, especially during migration season, when the bright glow of a city skyline can disorient birds.
And architects are increasingly integrating screens or grates that provide shade as well as visibility for birds. The 52-floor New York Times building, for example, uses fritted glass clad with ceramic rods. The spacing between the rods increases toward the top of the building, to give the impression that the building is dissolving into the sky.
Gang’s work has incorporated structures that can also serve as blinds for birders, or perches from which to observe nature. A theater she designed in Glencoe, Illinois, for example, is surrounded by a walking path made of a wood lattice, where visitors can feel like they’re up in the canopy of trees.
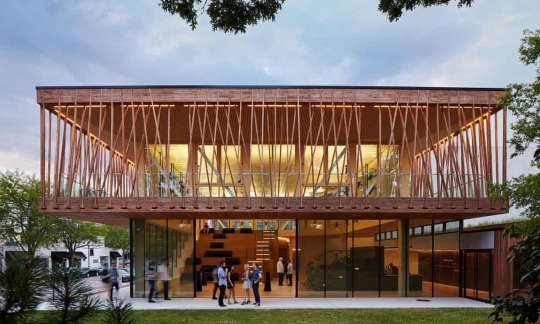
Pictured: The Writers Theatre, designed by Studio Gang, includes a walking path encased in wood lattice.
Rejecting the idea of the iridescent, entirely mirrored-glass building, “where you can’t tell the difference between the habitat and the sky”, Gang aims for the opposite. “I always tried to make the buildings more visible with light and shadow and geometry, to have more of a solid presence,” she said.
Gang has been experimenting with adding bird feeders around her own home in an effort to reduce collisions with windows, and she encourages other homeowners to do the same.
“I’ve found that birds slow down and stop at feeders instead of trying to fly through the glass,” she said.
While high-rise buildings and massive urban projects receive the most attention, homes and low-rise buildings account for most bird collision deaths. “The huge challenge is that glass is everywhere.” said Christine Sheppard, who directs the glass collisions program at the American Bird Conservancy (ABC). “It’s hard to know what I know and not cringe when I look at it.”
Tips for improving your own home include using stained glass or patterned decals that can help birds see a window, she said. ABC has compiled a list of window treatments and materials, ranked by how bird-safe they are.
Whether they’re large or small, the challenge of designing buildings that are safe for birds can be “liberating”, said Gang, who has become an avid birdwatcher and now carries a pair of binoculars on her morning jogs. “It gives you another dimension to try to imagine.”"
-via The Guardian, December 27, 2023
#conservation#birds#avian#ornithology#new york city#chicago#united states#architecture#green architecture#conservation biology#construction#sustainability#glass#glass windows#skyscraper#cityscape#buildings#bird conservation#birdwatching#good news#hope#“hey mc why is this post so in depth and full of pics compared to what you usually post” you ask#great question#the answer is bc I like architecture a lot#...well I like the kinds of architecture I like a lot lol#bauhaus can fight me tbh#but sustainable architecture is awesome#also this article actually came with a bunch of pics#which yknow most of them don't#cw animal death
1K notes
·
View notes
Text
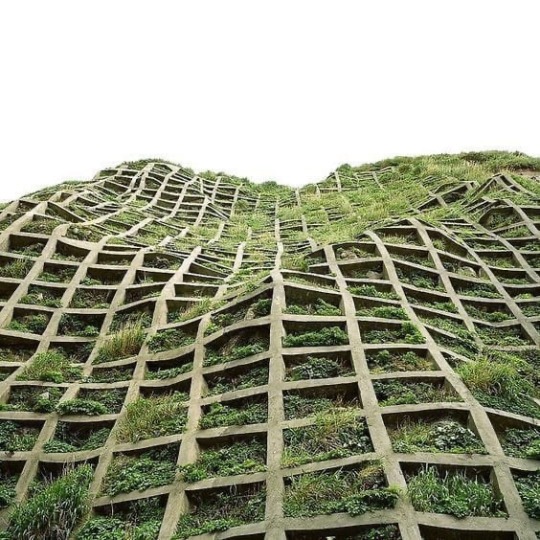
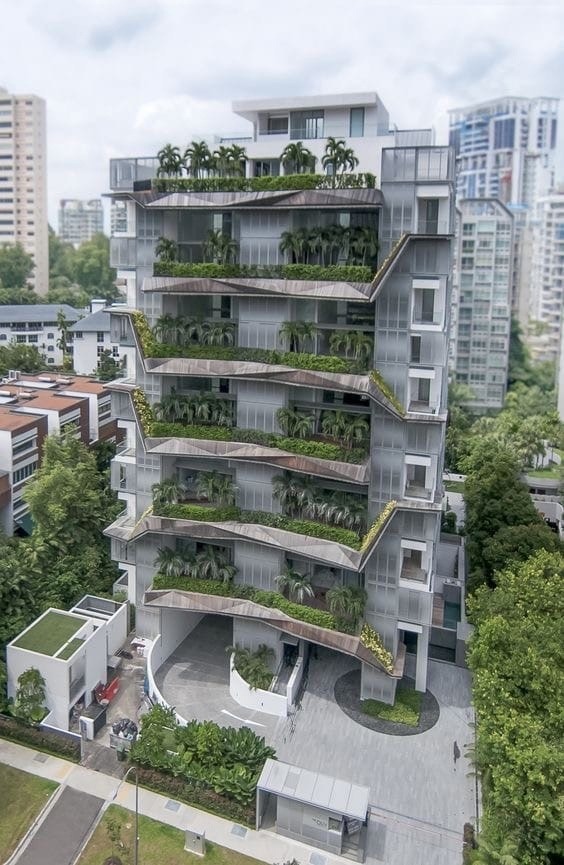
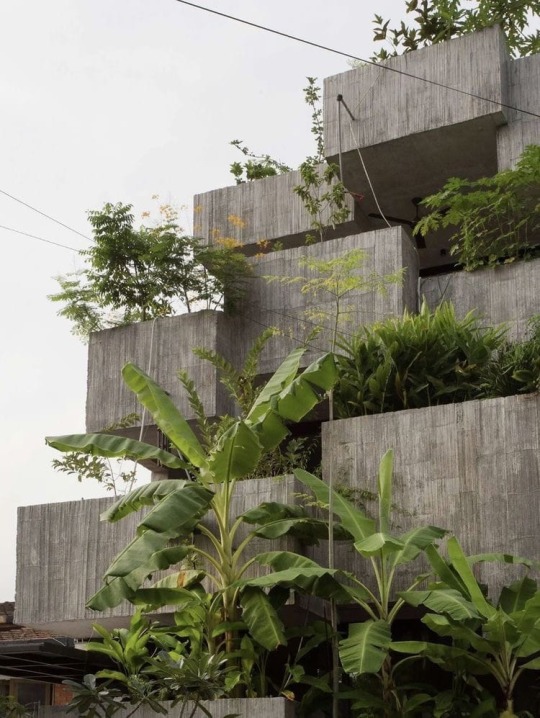
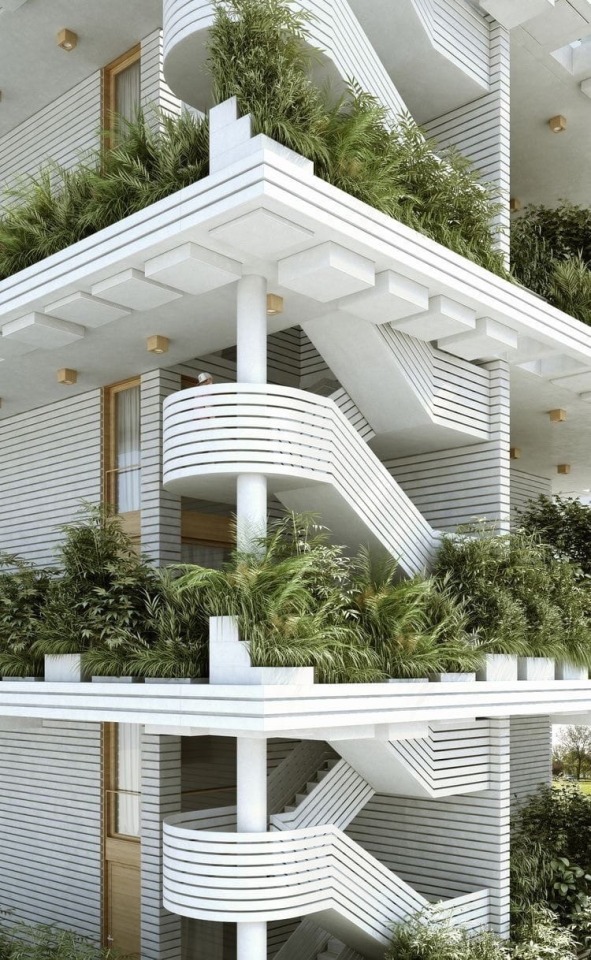

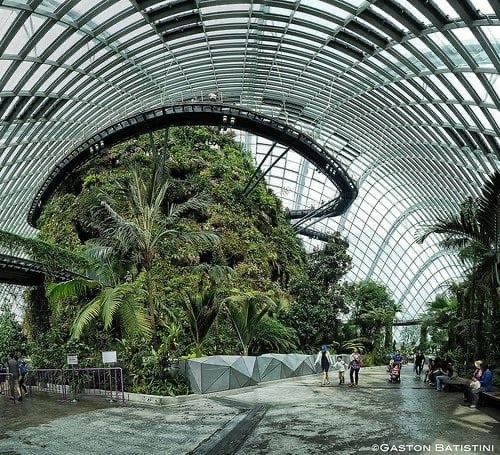
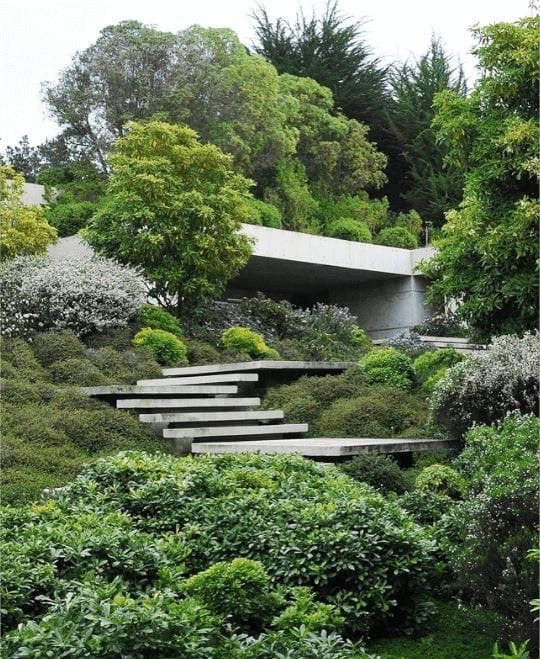
𝙻 𝚘 𝚟 𝚎 💚
The earth laughs in flowers. -Ralph Waldo Emerson
#Travelingwithoutmoving
#architecture #architecturephotography #architecturelovers #architectureporn #architecturedesign #architecturelover #architecturephoto #architecturedaily #architecture_hunter #architecturedetail #architecturephotos #architecturedose #architectureanddesign #architecturelife #architecturegram #architecturelove #architecturephotograpy #architectures #architectureinspiration #architecture_view #architektur #architekturfotografie #architekturfotograf #architektur_erleben #architekturliebe #architekturporn #architekturelovers #naturephotography #naturelovers #naturelover #natureshots #naturegeography #naturephotographer #nature_perfection #naturephoto #natureaddict #naturegram #nature_brilliance #natureonly #naturephotos #naturelove #naturepic #naturehippys_ #naturepics #naturebeauty #natureperfection #natureshooters #naturelife #naturephotograpy #nature_of_our_world #natureporn #natureseekers #nature_lovers #natureinfocus
What A Wonderful World by Louis Armstrong
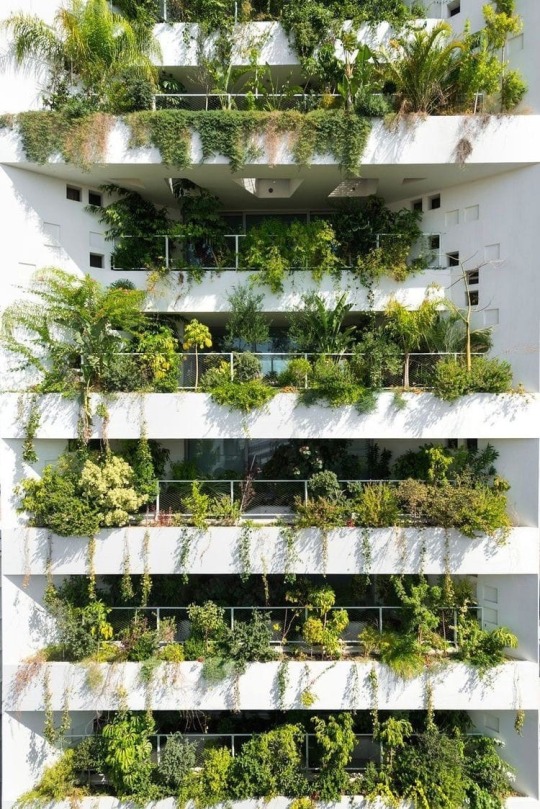
#l o v e#unnamed#architecture#5/2024#nature inspired#aesthetic#architecture photography#architecture and design#architecture aesthetic#plants#oasis#Green#modern architecture#urban#architecture details#x-heesy#fucking favorite#music and art#now playing#contemporaryart#green architecture#pro life#green 💚#💚
56 notes
·
View notes
Text







Gardenhide Studio, London - Commonbond Architects
#Commonbond Architects#architecture#design#building#modern architecture#interiors#minimal#house#modern#hempcrete#sustainability#eco#green architecture#timber frame#studio#garden studio#home office#home office setup#wood stove#light#bright#windows#kitchen#office#living room#garden#london#cool architecture#beautiful design#architecture blog
152 notes
·
View notes
Text
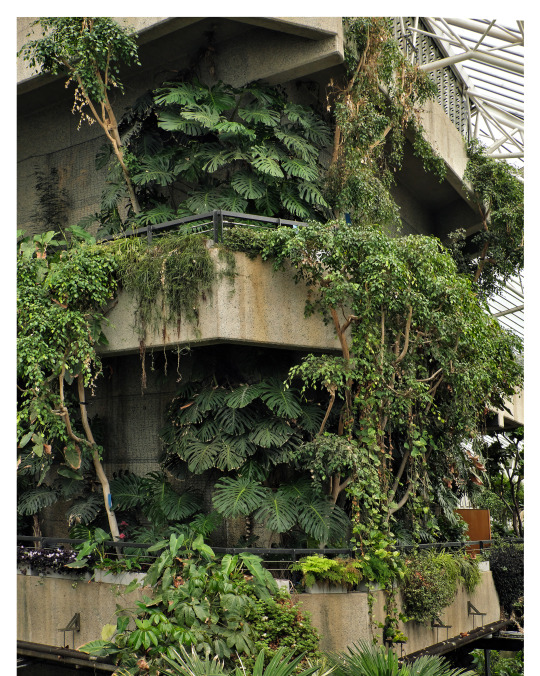
Barbican Estate, Chamberlin, Powell and Bon, London, 1965-1976
....and we're back! I'd like to apologise for the long absence, and to thank everyone so much for their patience, and for sticking around! Architecture+Film will be resuming regular fortnightly posting from now x
THE KITCHEN (2023)
London's Barbican can be visited cinematically in dozens of movies, documentaries and music videos, many of which have been discussed here in previous posts. Its most recent appearance is in dystopian thriller The Kitchen, starring rapper Kano. The movie makes use of a near-future sci fi scenario to comment on present-day housing inequality. It was filmed in both London and Paris, and the Barbican Conservatory provides the interiors for the central character's workplace, an ecological funeral home. (Photo: me, via instagram)
#barbican#the kitchen#kano#brutalism#movie architecture#ian wright#london architecture#barbican conservatory#tropical modern#green architecture
435 notes
·
View notes
Text


Yerevan Cascade at the Cafesjian Museum of Modern Art in Armenia
14 notes
·
View notes