#Building an ADU in California
Explore tagged Tumblr posts
Text
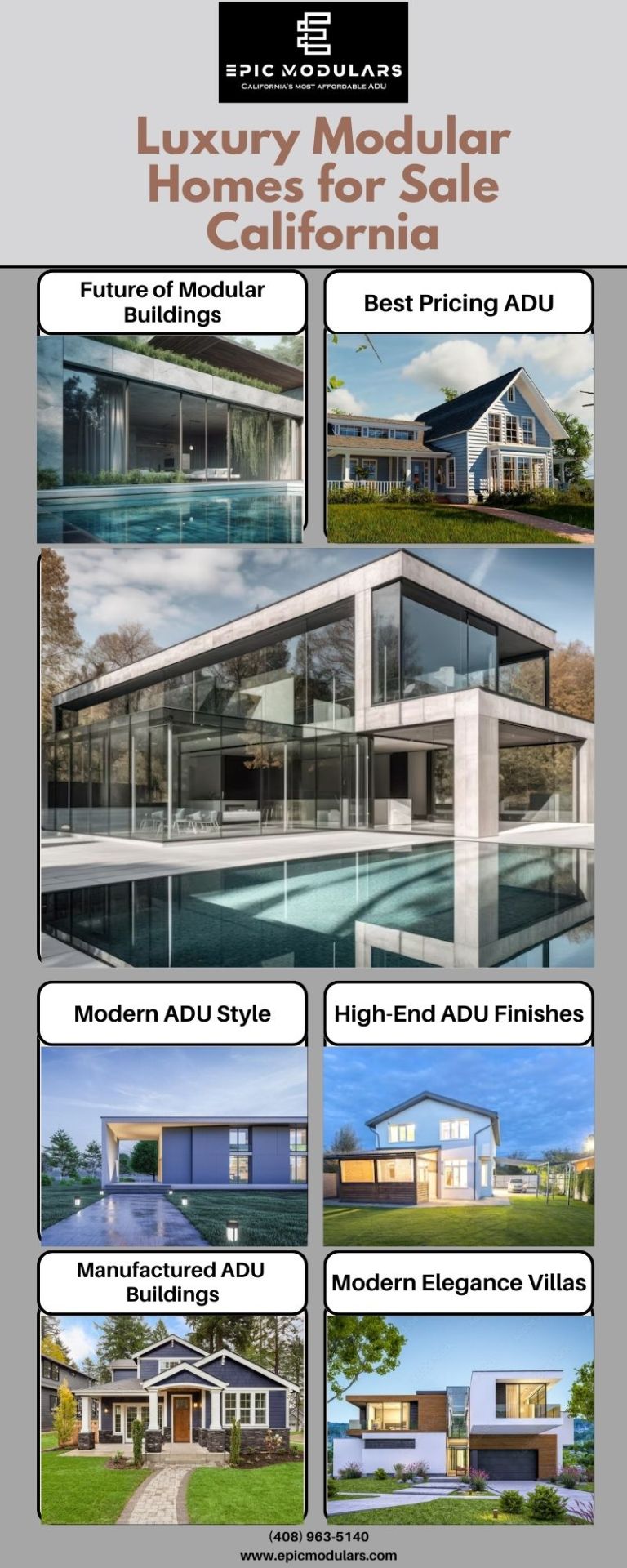
Welcome to Epic Modulars, your gateway to exceptional luxury modular homes for sale in California. We take pride in redefining upscale living with our exquisite and customizable residences, perfectly tailored to your preferences. Unlock the true potential of luxurious living in the heart of California with Epic Modulars, where convenience and class harmoniously converge to create your dream home.
Visit: https://epicmodulars.com/
#Luxury Modular Homes for Sale California#ADU For Sale California#Building an ADU in California#Modular Buildings for Sale in San Jose#Most Affordable ADU California
0 notes
Text
if i buy a house next year i solemnly swear to never shut the fuck up about how it was literally only possible because of an inheritance and that in no way should my home ownership ever be attributed to """merit""" or """"financial competence""""
#actually flying out to california really briefly tomorrow to help my mom & aunt sell my grandma's house#fyi for anyone who has seen my vague houseposting literally it'll only maybe happen b/c of this#my grandma explicitly wanted my mom to pass along down payment money to me from her estate after she died#and like i feel Weird about this b/c inheritance in general is A Problematic Thing imo#but the Cool Opportunity this WOULD open--which i AM hella psyched about--is that utah has super lax ADU laws#so if i own a house i can with a super easy permit build a mini house in my backyard for my long term roommate#who lives on SSDI & needs lowkey very-part-time live-in assistance & who i kinda think of as family at this point#so this would be super great for him b/c he could have way more independence but also i'm There If Needed#i will do the lowkey problematic thing in order to be able to do the cool disability solidarity thing#idk
5 notes
·
View notes
Text
Maximizing Your Property: A Complete Guide to ADU Construction
Introduction: In recent years, Accessory Dwelling Units (ADUs) have gained popularity as a practical and profitable solution for maximizing property space. Whether you want to accommodate extended family, generate rental income, or create a dedicated workspace, building an ADU can be a smart investment. In this comprehensive guide, we will walk you through the process of ADU construction, from planning and design to permits and construction. By the end, you'll have a clear understanding of how to transform your property into a versatile and valuable asset.

Understanding ADUs: Before diving into the construction process, it's crucial to grasp the concept of ADUs. ADUs are secondary living units located on the same property as a primary residence. They can come in various forms, including converted garages, basement apartments, or standalone structures. ADUs provide separate living spaces with their own entrance, kitchen, and bathroom, allowing for independent living while still being connected to the main property. Understanding the types and potential uses of ADUs will help you determine the best approach for your specific needs.
Planning and Design: The first step in ADU construction is careful planning and design. Assess your property and determine the available space for building an ADU. Consider factors such as setbacks, lot size, and zoning regulations. Engage with an architect or designer to create a layout that maximizes space efficiency and meets your requirements. Pay attention to factors like natural light, ventilation, and privacy when designing the interior space. Additionally, consider the exterior aesthetics to ensure that the ADU complements the existing property and neighborhood.
Researching Local Regulations: Each jurisdiction has its own rules and regulations regarding ADU construction. Research the local building codes, zoning ordinances, and permitting requirements specific to your area. Some areas may have restrictions on ADU size, parking requirements, or rental regulations. Familiarize yourself with these regulations to ensure compliance and a smooth construction process. If needed, consult with professionals familiar with local ADU regulations to guide you through the permitting process.
Securing Financing: Once you have a solid plan in place, it's important to consider financing options for your ADU construction. Explore traditional financing avenues like home equity loans, personal loans, or refinancing. Additionally, research specialized financing programs available for ADU construction, such as ADU-specific loans or grants. Consider your budget and weigh the pros and cons of each option before making a decision.
Obtaining Permits and Approvals: Before construction can begin, you'll need to secure the necessary permits and approvals from local authorities. Work closely with your architect or designer to prepare the required documentation, including construction plans, engineering reports, and permit applications. Submit these documents to the relevant building department and ensure compliance with all regulations. The permit approval process may take time, so patience is key. Stay in communication with the building department and address any inquiries or modifications promptly.
Hiring Contractors and Construction: Selecting the right contractors for your ADU construction is crucial to ensure quality workmanship and timely completion. Seek recommendations, review portfolios, and interview potential contractors. Choose professionals experienced in ADU construction who can handle all aspects of the project, from site preparation to plumbing, electrical work, and interior finishes. Obtain detailed cost estimates and enter into written agreements to protect both parties. Regularly communicate with the construction team and monitor progress to maintain transparency and address any issues promptly.
Interior Design and Finishing Touches: As the construction nears completion, shift your focus to the interior design and finishing touches. Consider the functionality and aesthetics of the ADU. Opt for durable and low-maintenance materials that will withstand regular use. Pay attention to storage solutions, lighting, and fixtures that enhance the overall comfort and appeal of the space. If you plan to rent out the ADU, choose neutral colors and versatile designs that cater to a wide range of tenants' preferences.
Connecting Utilities and Landscaping: Before the final touches, ensure that utilities such as electricity, water, and sewage are properly connected to the ADU. Coordinate with utility providers to set up separate meters if necessary. Simultaneously, invest in landscaping that complements the ADU and enhances the overall appeal of your property. Consider pathways, outdoor seating areas, and vegetation that create a pleasant environment for residents or tenants.
Compliance and Inspection: Once construction is complete, schedule a final inspection with the local building department to ensure compliance with all codes and regulations. Address any issues or corrections promptly to obtain a certificate of occupancy. Compliance with all necessary requirements is crucial not only for safety but also to protect the value and marketability of your property.
Maximizing Returns: Finally, capitalize on the investment potential of your ADU. If renting, advertise the space through various channels and screen potential tenants thoroughly. Set competitive rental rates based on market analysis and maintain good communication with tenants. If using the ADU for personal use, enjoy the additional space while monitoring the property's appreciation over time. Periodically assess the ADU's functionality, make necessary repairs or improvements, and keep up with regular maintenance to preserve its value.
Conclusion: Building an ADU on your property can unlock a multitude of benefits, from increased living space to rental income and property value appreciation. By following this comprehensive guide, you're well-equipped to embark on your ADU construction journey and maximize your property's potential.
#Adu Construction#Build ADU on Property#Adu Builders Los Angeles#Accessory Dwelling Unit#Increase ROI with ADUs#Adu Contractors Los Angeles#Adu Construction Company#Adu in California#Adu Design Los Angeles#Adu Contractors#Adu Los Angeles
1 note
·
View note
Text
The Growing Craze Of Granny Flat Builds In California
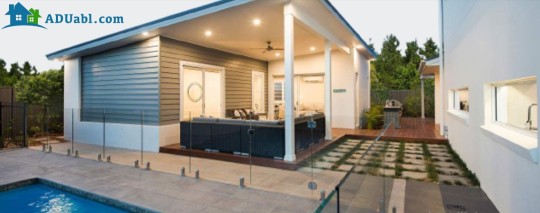
Granny flat builds in Californiahave become immensely popular over the past few years. They offer excellent value and are inexpensive to build.
Here’s a look at all the reasons to build a Granny flat on your property in California –
Earn extra income: Are you wondering about the question –‘Why build a Granny Flat In California?’ If so, the great benefit is the potential to earn passive rental income. By renting out the unit, you can make extra money. The homeowners can earn extra money by listing their granny flats as a short-term option for people on holidays or visiting California. The rental income so earned can meet various financial goals.
Can be customized: Another main reason to build ADU on your property is the range of design possibilities. The granny flat builders can build the structure as per your desire. The homeowners can decide what kind of ADU they want and build it accordingly by picking and choosing the materials, smart technology options, energy systems and more.
More space: Another compelling reason to have a granny flat on your property is that added space it will provide. With an ADU, the homeowners will have an entire home suite with bedrooms, living space, a modern kitchen and baths to access whenever they want. The accessory dwelling units are perfect for older children who want more independent space but are not ready to move into a place of their own. The extra space can also be used for extra storage, office space or as a space to host guests.
Adds the appeal of the property: Having an ADU gives an added facelift to your property. It adds a tinge of luxury and warmth. It also adds up to your home value if you plan to sell the property shortly.
Wrap up There are so many good reasons to build an ADU in California. Collaborate with a good ADU consultant and get input on the various finance options for the granny flat builds.
#Granny flat builds in California#Granny flat in California#Accessory Dwelling Units#ADU Feasibility#adu financing los angeles
0 notes
Text
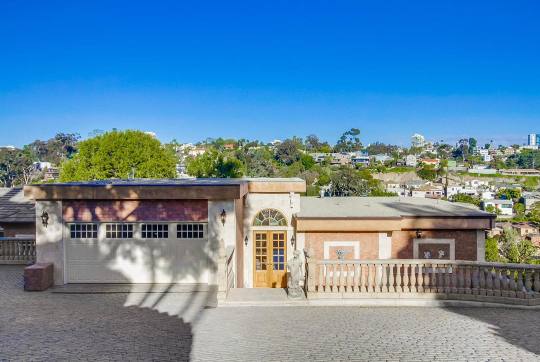
This 2004 home on a hillside in San Diego, California feels like living in Italy. 5bds, 6ba, there is a sale pending for $2.995M.
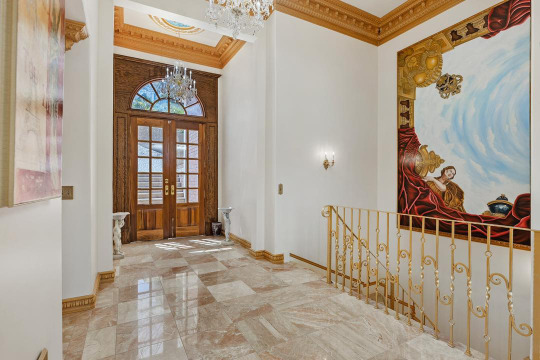
The entrance is marble with rich wood, gold, and classic art.
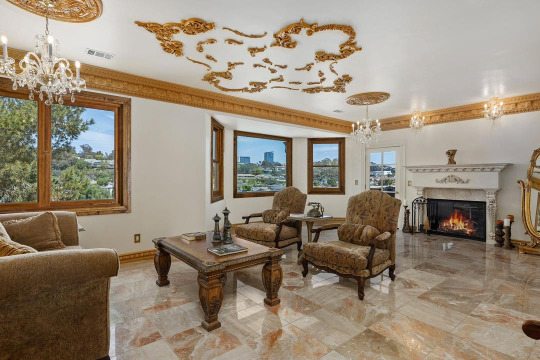
Why do I feel that the windows are too plain? They're bare, yet there's fancy gold crown molding, a bas relief ceiling, medallions and chandeliers, plus a carved fireplace. Even if there was just a valance.
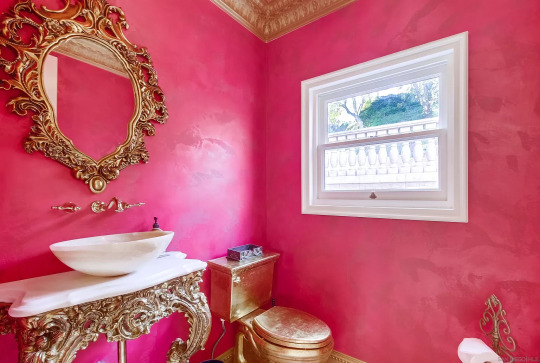
The guest powder room has a very fancy gold sink table and toilet.
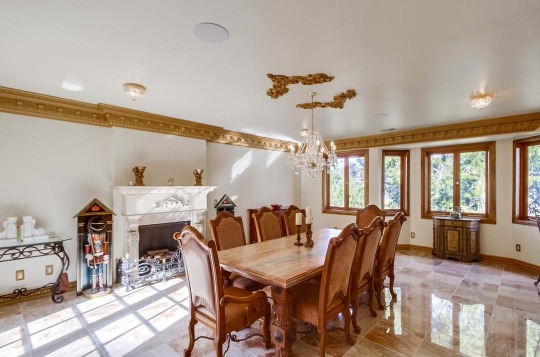
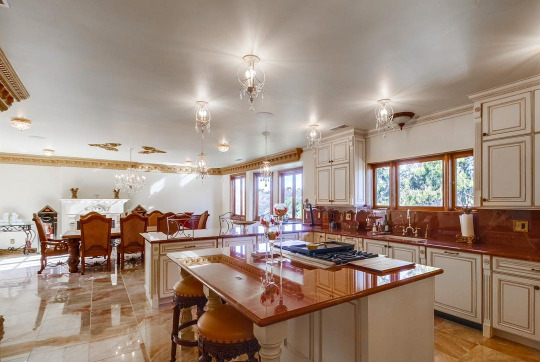
The dining room and kitchen share a large space. There's a fireplace, and it's spacious. I think it's convenient to have the dining room right near the kitchen, especially if you're doing the cooking and serving.
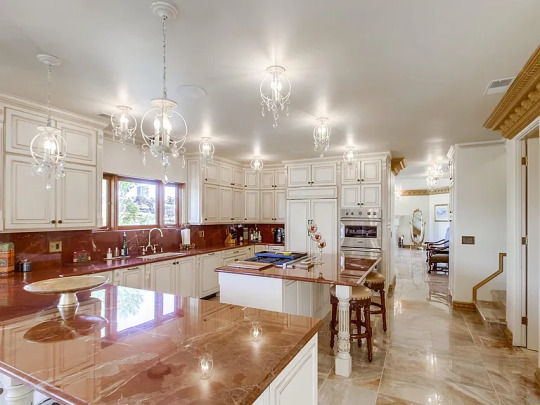
I like the cabinetry, counters and backsplash, but I don't care much for the lighting.
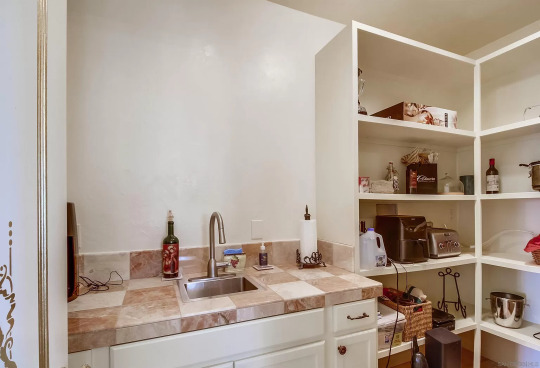
A simple pantry is off the kitchen.
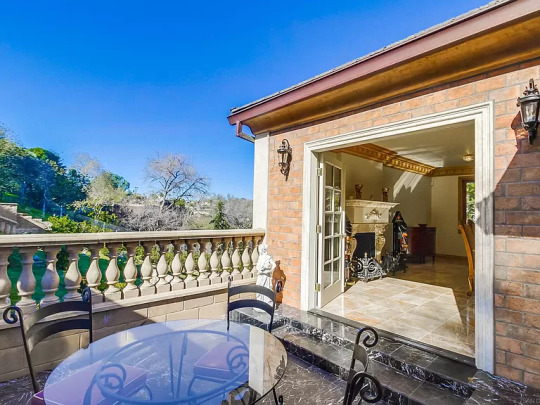
A lovely marble terrace is off the dining room/kitchen.


All of the fireplaces match, even in the primary bedroom. There is also a terrace off this room.
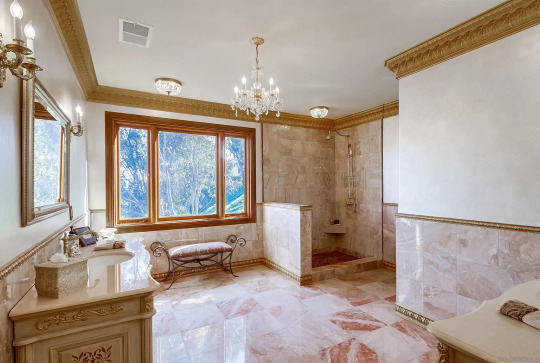
Marble primary en-suite. I like that the shower doesn't have glass doors.
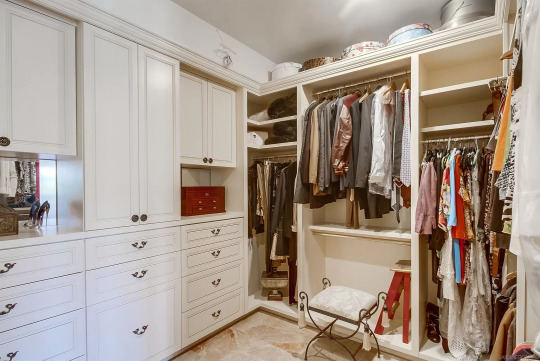
The primary bedroom closet.
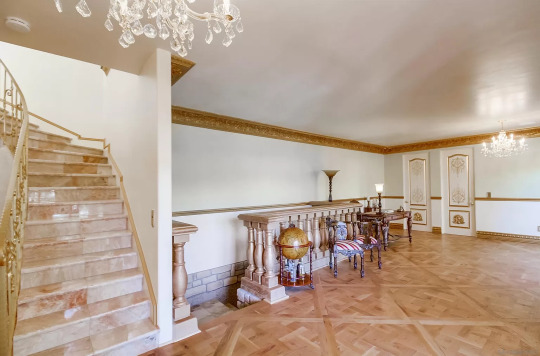
A balustrade that matches the exterior is in this very wide hall. Marble stairs go to the upper level.
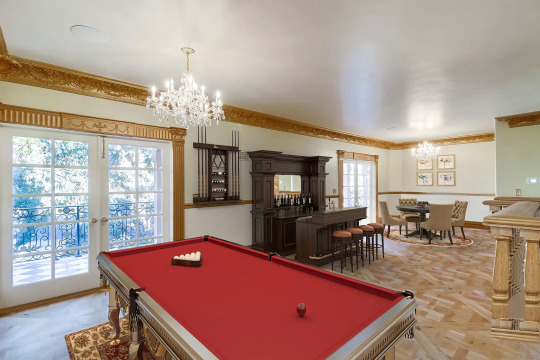
A game room with access to a patio and what appears to be 2 bars.
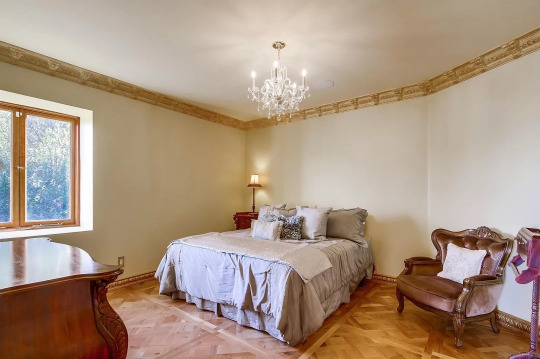
A secondary bedroom.
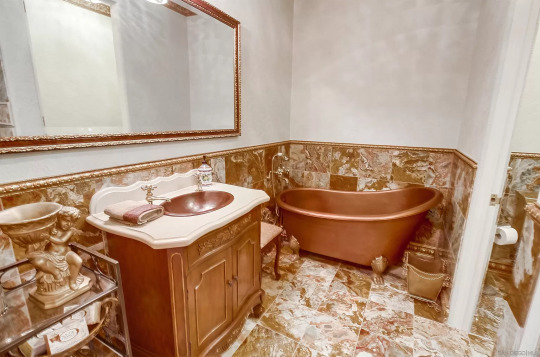
And, one of the other baths with marble and a copper tub.
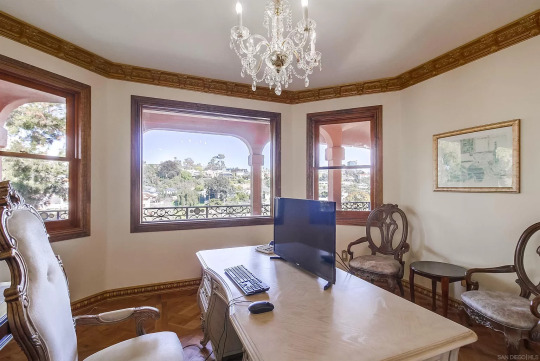
A simple home office.
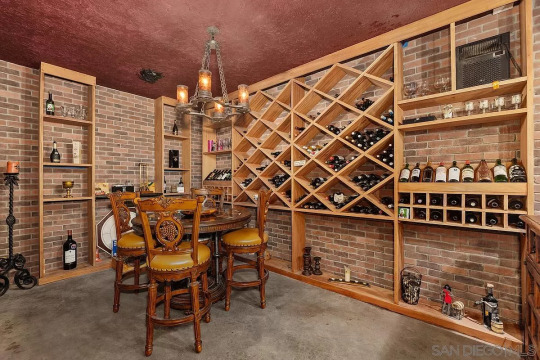
The wine cellar has a capacity for 750 bottles.
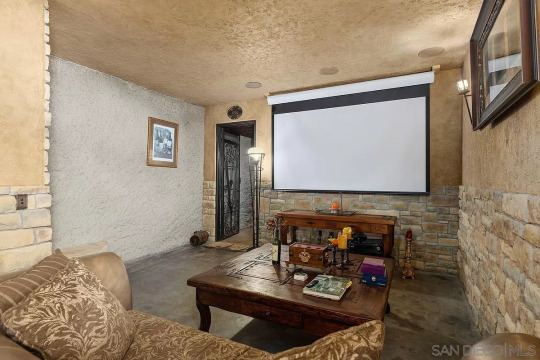
There's no home theater, but there's a family movie room.
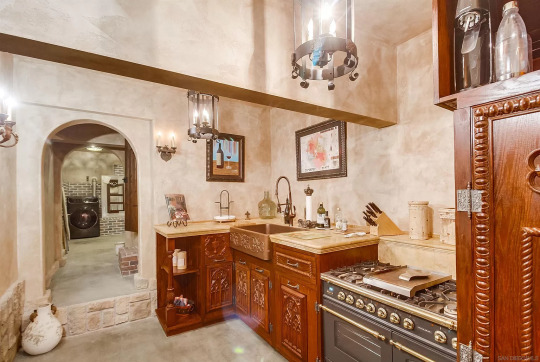
Wow, there's a fancy little entertaining kitchen here, too.
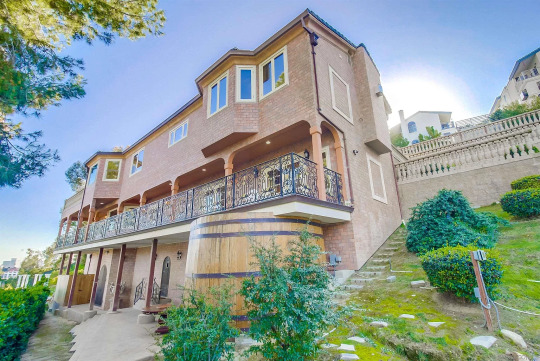
Isn't that interesting? Look at the big wine barrel. I wish the description said what if it's a room or what.
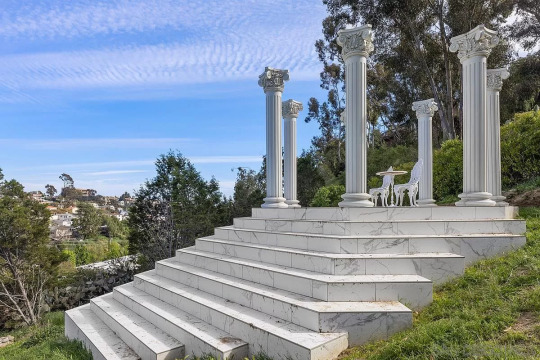
Doesn't this look like ruins? (Perfect ruins, but ruins nevertheless.)
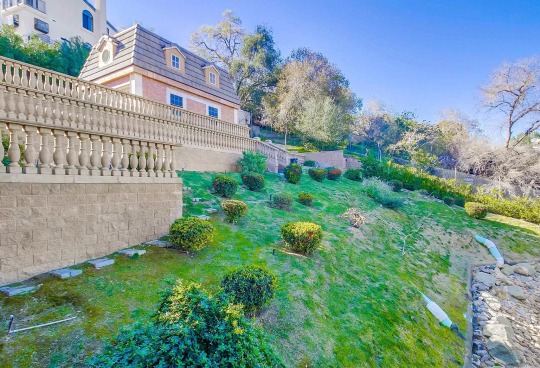
There's a little over an acre of land, but it's very hilly.
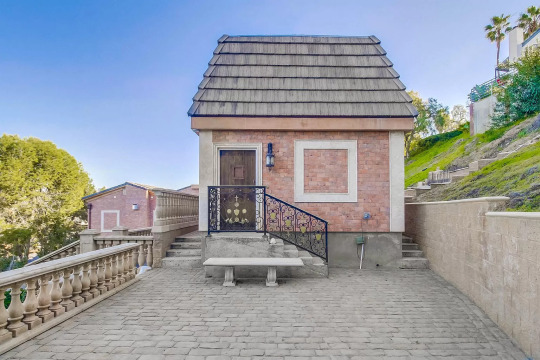
This is a small building that can be used for an ADU, or small adult living unit, for parents.

The property is gated- well, it already has my last initial on it. That's the closest I'll ever get to a property like this.
https://www.zillow.com/homedetails/900-W-Quince-St-W-San-Diego-CA-92103/2058623810_zpid/
56 notes
·
View notes
Text
Rachel M. Cohen at Vox:
For years, the easiest thing to do about building new housing was nothing. The federal government largely deferred to state and local governments on matters of land use, and states mostly deferred to local governments, which typically defer to their home-owning constituents who back restrictive zoning laws that bar new construction. That’s slowly changing as the housing supply crisis ripples across the country. Experts say the US is short somewhere between 3.8 million and 6.8 million homes, and most renters feel priced out of the idea of homeownership altogether. The lack of affordable housing is causing homelessness to rise.
In Washington, DC, Congress has held more hearings on housing affordability recently than it has in decades, and President Joe Biden has been ramping up attention on the housing crisis, promising to “build, build, build” to “bring housing costs down for good.” But it’s at the state level where some of the most consequential change is taking place. Over the last five years, Republican and Democratic legislators and governors in a slew of states have looked to update zoning codes, transform residential planning processes, and improve home-building and design requirements. Some states that have stepped up include Oregon, Florida, Montana, and California, as well as states like Utah and Washington. This year, Maryland, New York, and New Jersey passed state-level housing legislation, and Colorado may soon follow suit.
Not all state-level bills have been equally ambitious in addressing the supply crisis, and not all states have been successful at passing new laws, especially on their first few tries. And some states have succeeded in passing housing reform one year, only to strike out with additional bills the next. Real housing reform requires iterative and sustained legislative attention; it almost never succeeds with just one bill signing. Trying to determine why exactly a housing reform bill passes or fails on the state level can be difficult, though advocates say it certainly helps when a governor or other powerful state lawmaker invests time and political capital in mobilizing stakeholders together. Given that housing challenges are not spread equally across a state, sometimes it can be hard to decide whether to pass statewide laws that apply equally to all communities or to pass more targeted legislation aimed only at certain areas. Partly due to pressure from voters and from more organized pro-housing activists, legislative trends are starting to emerge. More states and housing experts are thinking not only about passing laws to boost housing production, but also about how best to enforce those laws, close loopholes, and demand compliance.
States can make it easier to build more housing in a wider variety of places
While states typically grant local communities a lot of discretion in land use policy, more lawmakers are realizing that balance may have tilted too far. As researchers with the Federal Reserve Bank of Minneapolis outlined last fall, some states are now looking to increase housing production by enabling more multifamily housing and accessory dwelling units (ADUs) to be built without having developers first seek approval from local planning agencies or elected boards. This accelerated construction process is known as building “by right.”
For example, Oregon passed a law in 2019 allowing fourplexes (a multifamily home that typically houses four families under one roof) to be built anywhere in large cities and for duplexes to be built anywhere in mid-size cities. Before, a developer would have needed to seek special permission to build such housing. States like Utah and Massachusetts are incentivizing the construction of new multifamily housing near public transit, while states like California and Florida are making it easier to build residential housing in places zoned for retail. Other states, like Maine and Vermont, are making it easier to build ADUs, which are second (and smaller) residential units on the same plot of land as one’s primary residence, like apartments or converted garages.
Vox reports on how states are finally beginning to step on solving the housing crisis.
19 notes
·
View notes
Text
idk, a lot of the time CA housing politics are like
right-auth: it should be illegal to be poor next to my ranch house
staunch environmentalists: if we build housing on this one patch of rare moss i will commit seppuku
misguided journalists: we should do everything we can at any cost to make sure every building is maximally earthquake-safe [implicitly: even if that means spending billions upon billions of dollars to retrofit buildings of a construction type which has never actually failed in an earthquake, at the cost of not using that money to e.g. build new safe housing or feed people]
local mayor: we've made it easier to build affordable housing by accelerating the permitting process from 2 years to 1.6 years for construction with at least 20% affordable units between 17th and 21st street if the neighbors all say it's ok, no one has solar panels, and no groundhogs on the lot see their shadows when disturbed by construction equipment
developers: we are excited to announce the opening of a new 4-over-1 luxury apartment complex where the apartments aren't big or laid out sensibly but they DO have smart fridges, smart light switches, a rent payment system that harvests your data, and ground-floor retail (bespoke reclaimed-wood furniture store, very walkable)
silicon valley: we've invented a new cheap housing with automated construction enabled by AI and the cloud to bring affordable housing to everyone. by making... prefab ADUs. it's the tesla of housing. no we haven't talked to anyone who works in construction why do you ask. mobile home? rv? what's that
someone on twitter: the solution is firebombing walmart and revolution
local news outlet: PROGRESS! 247 units of housing approved for construction! [California is, by some measures, 3.5 million units short.]
27 notes
·
View notes
Text
youtube
Phil Levin and Kristen Berman wanted to live near their friends, but they didn’t want to sacrifice their privacy, so they started their own intentional community where you can choose your neighbors and eat together but still have your own home. They called it Radish.
Today, on their one-third-acre lot in the San Francisco Bay Area, there are 20 adults and 4 babies living in 6 buildings with 10 units. There's a 4-plex with 5 adults, 2 apartments with 2 or 4 adults upstairs and families downstairs, and 2 houses with families.
They started with a group of friends who joined together to create an LLC to buy a lot with 3 buildings, but once California changed the ADU laws, they added 2 extra structures of around 900 square feet each: one now houses a single family, and another is their community house with a kitchen, dining room, living room, and coworking space.
"Radish is built around the “Obvious Truth” — that people are happiest and healthiest surrounded by people they love and admire," they explain on their website. They all have their own homes, but they eat dinner together (nowadays, they have hired a cook which they can "afford to split among 20").
Levin wants to help other people do what they did, so he started a website called "Live Near Friends" that searches for available housing that could accommodate groups, whether a duplex, a home with an ADU, an apartment cluster, a mini hood, a pocket hood, or a full "friend compound."
https://radishoakland....
https://livenearfriend...
On *faircompanies: https://faircompanies....
#Kirsten Dirksen#solarpunk#USA#san francisco bay#San Francisco#pocket hood#pockethood#Phil Levin#Kristen Berman#LLC#ADU#Live Near Friends#friend compound#Youtube
6 notes
·
View notes
Text
Southern California’s housing shortage and resulting affordability crunch have been decades in the making and impose widespread harms on the region’s residents. Over two-thirds of renter households in Los Angeles County spend at least 30% of their income on rent, and 40% of renters live in overcrowded or poor-quality homes. Over 71,000 Angelenos were experiencing homelessness in 2023. Sharp rises in housing prices and mortgage interest rates make first-time homeownership increasingly difficult. Even long-term homeowners who have seen their net worth rise along with their home values can find themselves in a bind: if they want to downsize in retirement, there are few moderately priced, accessible homes available in their communities.
To help ease the crunch, California state lawmakers have passed more than 100 new laws that affect planning, zoning, permitting processes, and building since 2017. These laws approach the problem from two angles. First, the decades-old Regional Housing Needs Allocation (RHNA) assigns each local government quantitative targets for how many homes the jurisdiction needs to add over the next eight years; recent updates have added teeth to RHNA enforcement. Second, a series of newer state laws aims to legalize specific structure types, such as accessory dwelling units (ADUs) and duplexes, which typically offer lower rents or prices than single-family detached homes. Together, these policies are intended to create more homes, and more diversity of housing options, at a wider range of rents and prices.
In previous research, we have explored how several local governments in Los Angeles County are trying to integrate ADUs into their broader toolkit of affordable housing policies. ADUs offer several advantages over traditional subsidized housing, such as lower per-unit construction costs and a lower profile in low-density residential neighborhoods. These advantages are somewhat offset by a reliance on individual homeowners’ willingness and ability to become developers and landlords—and to comply with the rules accompanying housing subsidies. To date, affordable ADU programs have yielded very few income-restricted homes, especially relative to the scale of need.
In this report, we stepped back to take a broader look at changes in overall housing affordability and production in select jurisdictions in Southern California from 2010 to 2022, examining the overall growth in the number of homes and emerging changes in the types of homes being built. This time frame tracks housing affordability starting in the trough of the Great Recession (2010) and includes the pre-pandemic peak (2019) and the most recent year for which data are available (2022). We examined the relative roles of single-family homes (traditionally the most expensive housing type), large apartment buildings, and in-between structures referred to as middle housing.
Our analysis found that housing prices and rents in Southern California rose faster than household incomes from 2010 to 2022. While the entire region is expensive, relative to the U.S. overall, housing costs varied widely across cities within the region. Single-family detached homes accounted for a substantial share of housing stock in 2019, while newly permitted housing from 2019 to 2022 was more weighted toward multifamily and middle-housing structures. Several cities have been permitting substantial numbers of ADUs, reflecting recent statewide policy changes. Housing production rates also varied widely across cities.
3 notes
·
View notes
Text
DIY Tips for Residence Renovation: Improve Your Living Area in 2021
""
In recent times, the majority of us have actually been spending a great deal of time indoors because of the continuous pandemic. Therefore, our houses have actually become an area for job, relaxation, and also enjoyment. Keeping that stated, it is necessary to maintain our living areas comfy, useful, as well as visually enticing. Residence renovation jobs can considerably boost the high quality of our homes, as well as there are a lot of do it yourself ideas that can help you accomplish that without damaging the bank.Firstly, begin by identifying the locations that need enhancement. Is it the living-room, kitchen, bedroom, or restroom? When you have established the areas, prioritize them based on the degree of value. Second of all, established a budget plan and research study different concepts and also materials that fit within your spending plan. You can obtain inspiration from home decor blogs, publications, or also social networks systems like Pinterest. Lastly, gather your devices and reach function. You can take on easy projects like paint, transforming lighting fixtures, or setting up racks. For more facility tasks like flooring, pipes, and electric job, it is advisable to get in touch with a professional.In verdict, home improvement projects can be both fun and gratifying. They can boost your living room as well as raise the value of your building. With the above DIY tips, you can change your house without spending a ton of money. Remember to take it one step at a time, and don't hesitate to request help when required.
Read more here Top Contractors for adu in California
#contractors in Ontario California#adu#contractors near me#construction#adu companies near me#afordable adu contractors in Ontario California#Top Contractors for adu in California#adu companies in Ontario California#adu construction
3 notes
·
View notes
Photo

In 2020, Ye, previously known as Kanye West, referred to the now infamous monochromatic, Axel Vervoordt–designed mansion where he lived with Kim Kardashian (and where she still resides) as a "futuristic Belgian monastery." Some might’ve just called it minimalist, but what makes Ye’s description of the Hidden Hills mansion feel particularly apt is that the design actually does reference many tenets of modern religious architecture. Its imposing, arched hallways, for one, evoke the landmark Gothic Expressionist-style Grundtvig’s Church in Copenhagen, completed in 1940. Its bare plaster walls, window cutouts, hunks of stone, and sparse, sculptural settings feel like spaces to pray or meditate; they could easily fit in alongside the light-filled atrium of Alvar Aalto’s late-1970s Riola Parish Church, or the concrete-and-glass Church of Light by Tadao Ando, built in 1989. (West and Kardashian have also both worked with Ando on home designs, though West famously left his in ruins.) Whether Ye’s declaration of the home’s look was trendsetting or trendspotting, one thing is clear: religious aesthetics are in the zeitgeist. Though Americans are becoming less religious, moving toward other forms of faith and spirituality (while also growing increasingly socially conservative), churches are being readapted as housing, hotels, and even restaurants and nightclubs. Catholic symbolism and religious aesthetics are en vogue in the traditionally secular worlds of art and fashion. Last year, a pared-down bedding style had a moment as a microtrend dubbed "monastic bed-making." The interior of a Sydney home by Stafford Architecture draws a few similarities to modernist Alvar Aalto’s Riola Parish Church.You don’t have to look far to find other examples of everyday homes that incorporate major aesthetic elements of modern ecclesiastical architecture. A California garage conversion by ADU builder Modern Granny Flat with white walls, curving ceilings, and wooden details, for example, and a Sydney terrace house by Stafford Architecture with a similar palette—plus a slender skylight that creates a holy light-beam effect—are equally reminiscent of the Riola Parish Church interiors. Meanwhile, the geometric cutouts and Tetris-like layout of a concrete cabin in Mexico designed by architect Ludwig Godefroy bring Bristol’s brutalist-style Clifton Cathedral to mind. The tall, concrete walls and geometric cutouts of the brutalist-inspired Alférez House in Mexico remind of the U.K.’s Grade II*-listed Clifton Cathedral, completed in 1973. Architecture organized around channeling the divine is not a new concept; in fact, for millennia, creating sacred space, like Greek temples or Islamic mosques and European cathedrals and synagogues, was one of the field’s main concerns. But the desire for visual simplicity in these spaces—swooping, bare surfaces, raw materials, open interiors, and strategically placed openings to capture sunlight—started to take shape in the early 20th century. The (problematic) Austrian occultist Rudolf Steiner’s Goethenaum in Switzerland, for example, was pioneering for its curvilinear, exposed-concrete form when it opened in 1920. The massive domed temple mixed elements of Expressionism and organic architecture; stained-glass windows and skylights flood the pared-down interior with light so as to join its congregation with the divine. The early 20th-century Goethenaum in Switzerland mixes elements of Expressionism and organic architecture. The temple was pioneering for its curvilinear, concrete form.In the wake of World War II, as expedited fixes for partially destroyed buildings required prioritizing inexpensive and available materials like concrete and plaster, more austere modern architecture became generally accepted across Europe and the United States. By the 1950s, modernist architects like Le Corbusier, Marcel Breuer, Mies van der Rohe, and Eero Saarinen were designing ecclesiastical spaces that were stripped of the ornate decoration of Europe’s previously predominant Gothic or Romanesque revival styles. (Photographer Jamie McGregor Smith’s 2024 book documenting postwar church architecture in Europe calls the look "sacred modernity.") The recent resonance of "sacred modernist" sensibilities in our homes is about more than actual spiritualism. In our chaotic Information Age, having a personal environment that facilitates peacefulness—and awe, while you’re at it—is just as sacred as an actual place of worship. "A house is an emotional and psychological landscape," says architect Robin Donaldson, of Donaldson+Partners, who recently completed an expansive, concrete-and-glass residence in California with sweeping hallways and atriums and sound-sensitive sitting nooks that evokes a modernist chapel and a transcendent James Turrell installation in equal measure. (In a full-circle moment: Turrell’s Roden Crater served as the backdrop for one of Kanye West’s Sunday Service gospel performances in the 2019 IMAX documentary, Jesus Is King.) The stairwell of this Melbourne house by LLDS looks like it could be inside the Goethenaum.In her 2017 book, Welcome to Your World: How the Built Environment Shapes Our Lives, architecture critic Sarah Williams Goldhagen makes the case for just how profoundly our environments shape our experiences as humans on a neurological level. (Goldhagen is also an expert on Louis Kahn, who himself dabbled in midcentury church design and seemed to have a similar stance on how architecture shapes identity, once saying, "There’s something about a 150-foot ceiling that makes a man a different kind of man," after visiting the Roman Baths of Caracalla.) Sparse, spacious interiors clad in expensive natural materials—whether in a chapel, an in-home meditation room, or a foyer—can foster a soothing atmosphere that’s a psychological luxury. Those same elements also tend to signal wealth (cue: the minimalist look in recent years given the moniker "quiet luxury").Of course, minimalist aesthetics have long cycled in and out of fashion—and, on its own, the use of raw materials and toned-down palettes, or sculptural walls and towering, sky-lit ceilings, isn’t novel or distinct to a specific type of built environment. But in an era rife with "technostress," political turmoil, and worsening climate anxieties, as well as the ongoing disappearance of "third places," it seems like the combination of elements that make our homes feel transcendent is a little bit more holy.Top photo of the Rothko Chapel interior by Smiley N. Pool/Houston Chronicle/Getty Images Source link
0 notes
Text
Maximizing Productivity: The Power of Modular Construction in California
Modular Construction offers an appealing solution to California's housing shortage. Both homeowners and developers find it to be a desirable option due to its speed, affordability, quality control, customization possibilities, and sustainability. Modular building has the potential to revolutionize home development in California as the need for affordable housing keeps rising. To learn more go to https://epicmodulars.blogspot.com/2023/07/building-be
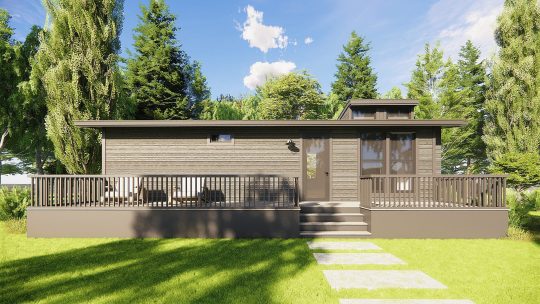
0 notes
Photo

In 2020, Ye, previously known as Kanye West, referred to the now infamous monochromatic, Axel Vervoordt–designed mansion where he lived with Kim Kardashian (and where she still resides) as a "futuristic Belgian monastery." Some might’ve just called it minimalist, but what makes Ye’s description of the Hidden Hills mansion feel particularly apt is that the design actually does reference many tenets of modern religious architecture. Its imposing, arched hallways, for one, evoke the landmark Gothic Expressionist-style Grundtvig’s Church in Copenhagen, completed in 1940. Its bare plaster walls, window cutouts, hunks of stone, and sparse, sculptural settings feel like spaces to pray or meditate; they could easily fit in alongside the light-filled atrium of Alvar Aalto’s late-1970s Riola Parish Church, or the concrete-and-glass Church of Light by Tadao Ando, built in 1989. (West and Kardashian have also both worked with Ando on home designs, though West famously left his in ruins.) Whether Ye’s declaration of the home’s look was trendsetting or trendspotting, one thing is clear: religious aesthetics are in the zeitgeist. Though Americans are becoming less religious, moving toward other forms of faith and spirituality (while also growing increasingly socially conservative), churches are being readapted as housing, hotels, and even restaurants and nightclubs. Catholic symbolism and religious aesthetics are en vogue in the traditionally secular worlds of art and fashion. Last year, a pared-down bedding style had a moment as a microtrend dubbed "monastic bed-making." The interior of a Sydney home by Stafford Architecture draws a few similarities to modernist Alvar Aalto’s Riola Parish Church.You don’t have to look far to find other examples of everyday homes that incorporate major aesthetic elements of modern ecclesiastical architecture. A California garage conversion by ADU builder Modern Granny Flat with white walls, curving ceilings, and wooden details, for example, and a Sydney terrace house by Stafford Architecture with a similar palette—plus a slender skylight that creates a holy light-beam effect—are equally reminiscent of the Riola Parish Church interiors. Meanwhile, the geometric cutouts and Tetris-like layout of a concrete cabin in Mexico designed by architect Ludwig Godefroy bring Bristol’s brutalist-style Clifton Cathedral to mind. The tall, concrete walls and geometric cutouts of the brutalist-inspired Alférez House in Mexico remind of the U.K.’s Grade II*-listed Clifton Cathedral, completed in 1973. Architecture organized around channeling the divine is not a new concept; in fact, for millennia, creating sacred space, like Greek temples or Islamic mosques and European cathedrals and synagogues, was one of the field’s main concerns. But the desire for visual simplicity in these spaces—swooping, bare surfaces, raw materials, open interiors, and strategically placed openings to capture sunlight—started to take shape in the early 20th century. The (problematic) Austrian occultist Rudolf Steiner’s Goethenaum in Switzerland, for example, was pioneering for its curvilinear, exposed-concrete form when it opened in 1920. The massive domed temple mixed elements of Expressionism and organic architecture; stained-glass windows and skylights flood the pared-down interior with light so as to join its congregation with the divine. The early 20th-century Goethenaum in Switzerland mixes elements of Expressionism and organic architecture. The temple was pioneering for its curvilinear, concrete form.In the wake of World War II, as expedited fixes for partially destroyed buildings required prioritizing inexpensive and available materials like concrete and plaster, more austere modern architecture became generally accepted across Europe and the United States. By the 1950s, modernist architects like Le Corbusier, Marcel Breuer, Mies van der Rohe, and Eero Saarinen were designing ecclesiastical spaces that were stripped of the ornate decoration of Europe’s previously predominant Gothic or Romanesque revival styles. (Photographer Jamie McGregor Smith’s 2024 book documenting postwar church architecture in Europe calls the look "sacred modernity.") The recent resonance of "sacred modernist" sensibilities in our homes is about more than actual spiritualism. In our chaotic Information Age, having a personal environment that facilitates peacefulness—and awe, while you’re at it—is just as sacred as an actual place of worship. "A house is an emotional and psychological landscape," says architect Robin Donaldson, of Donaldson+Partners, who recently completed an expansive, concrete-and-glass residence in California with sweeping hallways and atriums and sound-sensitive sitting nooks that evokes a modernist chapel and a transcendent James Turrell installation in equal measure. (In a full-circle moment: Turrell’s Roden Crater served as the backdrop for one of Kanye West’s Sunday Service gospel performances in the 2019 IMAX documentary, Jesus Is King.) The stairwell of this Melbourne house by LLDS looks like it could be inside the Goethenaum.In her 2017 book, Welcome to Your World: How the Built Environment Shapes Our Lives, architecture critic Sarah Williams Goldhagen makes the case for just how profoundly our environments shape our experiences as humans on a neurological level. (Goldhagen is also an expert on Louis Kahn, who himself dabbled in midcentury church design and seemed to have a similar stance on how architecture shapes identity, once saying, "There’s something about a 150-foot ceiling that makes a man a different kind of man," after visiting the Roman Baths of Caracalla.) Sparse, spacious interiors clad in expensive natural materials—whether in a chapel, an in-home meditation room, or a foyer—can foster a soothing atmosphere that’s a psychological luxury. Those same elements also tend to signal wealth (cue: the minimalist look in recent years given the moniker "quiet luxury").Of course, minimalist aesthetics have long cycled in and out of fashion—and, on its own, the use of raw materials and toned-down palettes, or sculptural walls and towering, sky-lit ceilings, isn’t novel or distinct to a specific type of built environment. But in an era rife with "technostress," political turmoil, and worsening climate anxieties, as well as the ongoing disappearance of "third places," it seems like the combination of elements that make our homes feel transcendent is a little bit more holy.Top photo of the Rothko Chapel interior by Smiley N. Pool/Houston Chronicle/Getty Images Source link
0 notes
Photo

In 2020, Ye, previously known as Kanye West, referred to the now infamous monochromatic, Axel Vervoordt–designed mansion where he lived with Kim Kardashian (and where she still resides) as a "futuristic Belgian monastery." Some might’ve just called it minimalist, but what makes Ye’s description of the Hidden Hills mansion feel particularly apt is that the design actually does reference many tenets of modern religious architecture. Its imposing, arched hallways, for one, evoke the landmark Gothic Expressionist-style Grundtvig’s Church in Copenhagen, completed in 1940. Its bare plaster walls, window cutouts, hunks of stone, and sparse, sculptural settings feel like spaces to pray or meditate; they could easily fit in alongside the light-filled atrium of Alvar Aalto’s late-1970s Riola Parish Church, or the concrete-and-glass Church of Light by Tadao Ando, built in 1989. (West and Kardashian have also both worked with Ando on home designs, though West famously left his in ruins.) Whether Ye’s declaration of the home’s look was trendsetting or trendspotting, one thing is clear: religious aesthetics are in the zeitgeist. Though Americans are becoming less religious, moving toward other forms of faith and spirituality (while also growing increasingly socially conservative), churches are being readapted as housing, hotels, and even restaurants and nightclubs. Catholic symbolism and religious aesthetics are en vogue in the traditionally secular worlds of art and fashion. Last year, a pared-down bedding style had a moment as a microtrend dubbed "monastic bed-making." The interior of a Sydney home by Stafford Architecture draws a few similarities to modernist Alvar Aalto’s Riola Parish Church.You don’t have to look far to find other examples of everyday homes that incorporate major aesthetic elements of modern ecclesiastical architecture. A California garage conversion by ADU builder Modern Granny Flat with white walls, curving ceilings, and wooden details, for example, and a Sydney terrace house by Stafford Architecture with a similar palette—plus a slender skylight that creates a holy light-beam effect—are equally reminiscent of the Riola Parish Church interiors. Meanwhile, the geometric cutouts and Tetris-like layout of a concrete cabin in Mexico designed by architect Ludwig Godefroy bring Bristol’s brutalist-style Clifton Cathedral to mind. The tall, concrete walls and geometric cutouts of the brutalist-inspired Alférez House in Mexico remind of the U.K.’s Grade II*-listed Clifton Cathedral, completed in 1973. Architecture organized around channeling the divine is not a new concept; in fact, for millennia, creating sacred space, like Greek temples or Islamic mosques and European cathedrals and synagogues, was one of the field’s main concerns. But the desire for visual simplicity in these spaces—swooping, bare surfaces, raw materials, open interiors, and strategically placed openings to capture sunlight—started to take shape in the early 20th century. The (problematic) Austrian occultist Rudolf Steiner’s Goethenaum in Switzerland, for example, was pioneering for its curvilinear, exposed-concrete form when it opened in 1920. The massive domed temple mixed elements of Expressionism and organic architecture; stained-glass windows and skylights flood the pared-down interior with light so as to join its congregation with the divine. The early 20th-century Goethenaum in Switzerland mixes elements of Expressionism and organic architecture. The temple was pioneering for its curvilinear, concrete form.In the wake of World War II, as expedited fixes for partially destroyed buildings required prioritizing inexpensive and available materials like concrete and plaster, more austere modern architecture became generally accepted across Europe and the United States. By the 1950s, modernist architects like Le Corbusier, Marcel Breuer, Mies van der Rohe, and Eero Saarinen were designing ecclesiastical spaces that were stripped of the ornate decoration of Europe’s previously predominant Gothic or Romanesque revival styles. (Photographer Jamie McGregor Smith’s 2024 book documenting postwar church architecture in Europe calls the look "sacred modernity.") The recent resonance of "sacred modernist" sensibilities in our homes is about more than actual spiritualism. In our chaotic Information Age, having a personal environment that facilitates peacefulness—and awe, while you’re at it—is just as sacred as an actual place of worship. "A house is an emotional and psychological landscape," says architect Robin Donaldson, of Donaldson+Partners, who recently completed an expansive, concrete-and-glass residence in California with sweeping hallways and atriums and sound-sensitive sitting nooks that evokes a modernist chapel and a transcendent James Turrell installation in equal measure. (In a full-circle moment: Turrell’s Roden Crater served as the backdrop for one of Kanye West’s Sunday Service gospel performances in the 2019 IMAX documentary, Jesus Is King.) The stairwell of this Melbourne house by LLDS looks like it could be inside the Goethenaum.In her 2017 book, Welcome to Your World: How the Built Environment Shapes Our Lives, architecture critic Sarah Williams Goldhagen makes the case for just how profoundly our environments shape our experiences as humans on a neurological level. (Goldhagen is also an expert on Louis Kahn, who himself dabbled in midcentury church design and seemed to have a similar stance on how architecture shapes identity, once saying, "There’s something about a 150-foot ceiling that makes a man a different kind of man," after visiting the Roman Baths of Caracalla.) Sparse, spacious interiors clad in expensive natural materials—whether in a chapel, an in-home meditation room, or a foyer—can foster a soothing atmosphere that’s a psychological luxury. Those same elements also tend to signal wealth (cue: the minimalist look in recent years given the moniker "quiet luxury").Of course, minimalist aesthetics have long cycled in and out of fashion—and, on its own, the use of raw materials and toned-down palettes, or sculptural walls and towering, sky-lit ceilings, isn’t novel or distinct to a specific type of built environment. But in an era rife with "technostress," political turmoil, and worsening climate anxieties, as well as the ongoing disappearance of "third places," it seems like the combination of elements that make our homes feel transcendent is a little bit more holy.Top photo of the Rothko Chapel interior by Smiley N. Pool/Houston Chronicle/Getty Images Source link
0 notes
Photo

In 2020, Ye, previously known as Kanye West, referred to the now infamous monochromatic, Axel Vervoordt–designed mansion where he lived with Kim Kardashian (and where she still resides) as a "futuristic Belgian monastery." Some might’ve just called it minimalist, but what makes Ye’s description of the Hidden Hills mansion feel particularly apt is that the design actually does reference many tenets of modern religious architecture. Its imposing, arched hallways, for one, evoke the landmark Gothic Expressionist-style Grundtvig’s Church in Copenhagen, completed in 1940. Its bare plaster walls, window cutouts, hunks of stone, and sparse, sculptural settings feel like spaces to pray or meditate; they could easily fit in alongside the light-filled atrium of Alvar Aalto’s late-1970s Riola Parish Church, or the concrete-and-glass Church of Light by Tadao Ando, built in 1989. (West and Kardashian have also both worked with Ando on home designs, though West famously left his in ruins.) Whether Ye’s declaration of the home’s look was trendsetting or trendspotting, one thing is clear: religious aesthetics are in the zeitgeist. Though Americans are becoming less religious, moving toward other forms of faith and spirituality (while also growing increasingly socially conservative), churches are being readapted as housing, hotels, and even restaurants and nightclubs. Catholic symbolism and religious aesthetics are en vogue in the traditionally secular worlds of art and fashion. Last year, a pared-down bedding style had a moment as a microtrend dubbed "monastic bed-making." The interior of a Sydney home by Stafford Architecture draws a few similarities to modernist Alvar Aalto’s Riola Parish Church.You don’t have to look far to find other examples of everyday homes that incorporate major aesthetic elements of modern ecclesiastical architecture. A California garage conversion by ADU builder Modern Granny Flat with white walls, curving ceilings, and wooden details, for example, and a Sydney terrace house by Stafford Architecture with a similar palette—plus a slender skylight that creates a holy light-beam effect—are equally reminiscent of the Riola Parish Church interiors. Meanwhile, the geometric cutouts and Tetris-like layout of a concrete cabin in Mexico designed by architect Ludwig Godefroy bring Bristol’s brutalist-style Clifton Cathedral to mind. The tall, concrete walls and geometric cutouts of the brutalist-inspired Alférez House in Mexico remind of the U.K.’s Grade II*-listed Clifton Cathedral, completed in 1973. Architecture organized around channeling the divine is not a new concept; in fact, for millennia, creating sacred space, like Greek temples or Islamic mosques and European cathedrals and synagogues, was one of the field’s main concerns. But the desire for visual simplicity in these spaces—swooping, bare surfaces, raw materials, open interiors, and strategically placed openings to capture sunlight—started to take shape in the early 20th century. The (problematic) Austrian occultist Rudolf Steiner’s Goethenaum in Switzerland, for example, was pioneering for its curvilinear, exposed-concrete form when it opened in 1920. The massive domed temple mixed elements of Expressionism and organic architecture; stained-glass windows and skylights flood the pared-down interior with light so as to join its congregation with the divine. The early 20th-century Goethenaum in Switzerland mixes elements of Expressionism and organic architecture. The temple was pioneering for its curvilinear, concrete form.In the wake of World War II, as expedited fixes for partially destroyed buildings required prioritizing inexpensive and available materials like concrete and plaster, more austere modern architecture became generally accepted across Europe and the United States. By the 1950s, modernist architects like Le Corbusier, Marcel Breuer, Mies van der Rohe, and Eero Saarinen were designing ecclesiastical spaces that were stripped of the ornate decoration of Europe’s previously predominant Gothic or Romanesque revival styles. (Photographer Jamie McGregor Smith’s 2024 book documenting postwar church architecture in Europe calls the look "sacred modernity.") The recent resonance of "sacred modernist" sensibilities in our homes is about more than actual spiritualism. In our chaotic Information Age, having a personal environment that facilitates peacefulness—and awe, while you’re at it—is just as sacred as an actual place of worship. "A house is an emotional and psychological landscape," says architect Robin Donaldson, of Donaldson+Partners, who recently completed an expansive, concrete-and-glass residence in California with sweeping hallways and atriums and sound-sensitive sitting nooks that evokes a modernist chapel and a transcendent James Turrell installation in equal measure. (In a full-circle moment: Turrell’s Roden Crater served as the backdrop for one of Kanye West’s Sunday Service gospel performances in the 2019 IMAX documentary, Jesus Is King.) The stairwell of this Melbourne house by LLDS looks like it could be inside the Goethenaum.In her 2017 book, Welcome to Your World: How the Built Environment Shapes Our Lives, architecture critic Sarah Williams Goldhagen makes the case for just how profoundly our environments shape our experiences as humans on a neurological level. (Goldhagen is also an expert on Louis Kahn, who himself dabbled in midcentury church design and seemed to have a similar stance on how architecture shapes identity, once saying, "There’s something about a 150-foot ceiling that makes a man a different kind of man," after visiting the Roman Baths of Caracalla.) Sparse, spacious interiors clad in expensive natural materials—whether in a chapel, an in-home meditation room, or a foyer—can foster a soothing atmosphere that’s a psychological luxury. Those same elements also tend to signal wealth (cue: the minimalist look in recent years given the moniker "quiet luxury").Of course, minimalist aesthetics have long cycled in and out of fashion—and, on its own, the use of raw materials and toned-down palettes, or sculptural walls and towering, sky-lit ceilings, isn’t novel or distinct to a specific type of built environment. But in an era rife with "technostress," political turmoil, and worsening climate anxieties, as well as the ongoing disappearance of "third places," it seems like the combination of elements that make our homes feel transcendent is a little bit more holy.Top photo of the Rothko Chapel interior by Smiley N. Pool/Houston Chronicle/Getty Images Source link
0 notes
Photo

In 2020, Ye, previously known as Kanye West, referred to the now infamous monochromatic, Axel Vervoordt–designed mansion where he lived with Kim Kardashian (and where she still resides) as a "futuristic Belgian monastery." Some might’ve just called it minimalist, but what makes Ye’s description of the Hidden Hills mansion feel particularly apt is that the design actually does reference many tenets of modern religious architecture. Its imposing, arched hallways, for one, evoke the landmark Gothic Expressionist-style Grundtvig’s Church in Copenhagen, completed in 1940. Its bare plaster walls, window cutouts, hunks of stone, and sparse, sculptural settings feel like spaces to pray or meditate; they could easily fit in alongside the light-filled atrium of Alvar Aalto’s late-1970s Riola Parish Church, or the concrete-and-glass Church of Light by Tadao Ando, built in 1989. (West and Kardashian have also both worked with Ando on home designs, though West famously left his in ruins.) Whether Ye’s declaration of the home’s look was trendsetting or trendspotting, one thing is clear: religious aesthetics are in the zeitgeist. Though Americans are becoming less religious, moving toward other forms of faith and spirituality (while also growing increasingly socially conservative), churches are being readapted as housing, hotels, and even restaurants and nightclubs. Catholic symbolism and religious aesthetics are en vogue in the traditionally secular worlds of art and fashion. Last year, a pared-down bedding style had a moment as a microtrend dubbed "monastic bed-making." The interior of a Sydney home by Stafford Architecture draws a few similarities to modernist Alvar Aalto’s Riola Parish Church.You don’t have to look far to find other examples of everyday homes that incorporate major aesthetic elements of modern ecclesiastical architecture. A California garage conversion by ADU builder Modern Granny Flat with white walls, curving ceilings, and wooden details, for example, and a Sydney terrace house by Stafford Architecture with a similar palette—plus a slender skylight that creates a holy light-beam effect—are equally reminiscent of the Riola Parish Church interiors. Meanwhile, the geometric cutouts and Tetris-like layout of a concrete cabin in Mexico designed by architect Ludwig Godefroy bring Bristol’s brutalist-style Clifton Cathedral to mind. The tall, concrete walls and geometric cutouts of the brutalist-inspired Alférez House in Mexico remind of the U.K.’s Grade II*-listed Clifton Cathedral, completed in 1973. Architecture organized around channeling the divine is not a new concept; in fact, for millennia, creating sacred space, like Greek temples or Islamic mosques and European cathedrals and synagogues, was one of the field’s main concerns. But the desire for visual simplicity in these spaces—swooping, bare surfaces, raw materials, open interiors, and strategically placed openings to capture sunlight—started to take shape in the early 20th century. The (problematic) Austrian occultist Rudolf Steiner’s Goethenaum in Switzerland, for example, was pioneering for its curvilinear, exposed-concrete form when it opened in 1920. The massive domed temple mixed elements of Expressionism and organic architecture; stained-glass windows and skylights flood the pared-down interior with light so as to join its congregation with the divine. The early 20th-century Goethenaum in Switzerland mixes elements of Expressionism and organic architecture. The temple was pioneering for its curvilinear, concrete form.In the wake of World War II, as expedited fixes for partially destroyed buildings required prioritizing inexpensive and available materials like concrete and plaster, more austere modern architecture became generally accepted across Europe and the United States. By the 1950s, modernist architects like Le Corbusier, Marcel Breuer, Mies van der Rohe, and Eero Saarinen were designing ecclesiastical spaces that were stripped of the ornate decoration of Europe’s previously predominant Gothic or Romanesque revival styles. (Photographer Jamie McGregor Smith’s 2024 book documenting postwar church architecture in Europe calls the look "sacred modernity.") The recent resonance of "sacred modernist" sensibilities in our homes is about more than actual spiritualism. In our chaotic Information Age, having a personal environment that facilitates peacefulness—and awe, while you’re at it—is just as sacred as an actual place of worship. "A house is an emotional and psychological landscape," says architect Robin Donaldson, of Donaldson+Partners, who recently completed an expansive, concrete-and-glass residence in California with sweeping hallways and atriums and sound-sensitive sitting nooks that evokes a modernist chapel and a transcendent James Turrell installation in equal measure. (In a full-circle moment: Turrell’s Roden Crater served as the backdrop for one of Kanye West’s Sunday Service gospel performances in the 2019 IMAX documentary, Jesus Is King.) The stairwell of this Melbourne house by LLDS looks like it could be inside the Goethenaum.In her 2017 book, Welcome to Your World: How the Built Environment Shapes Our Lives, architecture critic Sarah Williams Goldhagen makes the case for just how profoundly our environments shape our experiences as humans on a neurological level. (Goldhagen is also an expert on Louis Kahn, who himself dabbled in midcentury church design and seemed to have a similar stance on how architecture shapes identity, once saying, "There’s something about a 150-foot ceiling that makes a man a different kind of man," after visiting the Roman Baths of Caracalla.) Sparse, spacious interiors clad in expensive natural materials—whether in a chapel, an in-home meditation room, or a foyer—can foster a soothing atmosphere that’s a psychological luxury. Those same elements also tend to signal wealth (cue: the minimalist look in recent years given the moniker "quiet luxury").Of course, minimalist aesthetics have long cycled in and out of fashion—and, on its own, the use of raw materials and toned-down palettes, or sculptural walls and towering, sky-lit ceilings, isn’t novel or distinct to a specific type of built environment. But in an era rife with "technostress," political turmoil, and worsening climate anxieties, as well as the ongoing disappearance of "third places," it seems like the combination of elements that make our homes feel transcendent is a little bit more holy.Top photo of the Rothko Chapel interior by Smiley N. Pool/Houston Chronicle/Getty Images Source link
0 notes