#Accessory Dwelling Units
Explore tagged Tumblr posts
Text
Rachel M. Cohen at Vox:
For years, the easiest thing to do about building new housing was nothing. The federal government largely deferred to state and local governments on matters of land use, and states mostly deferred to local governments, which typically defer to their home-owning constituents who back restrictive zoning laws that bar new construction. That’s slowly changing as the housing supply crisis ripples across the country. Experts say the US is short somewhere between 3.8 million and 6.8 million homes, and most renters feel priced out of the idea of homeownership altogether. The lack of affordable housing is causing homelessness to rise.
In Washington, DC, Congress has held more hearings on housing affordability recently than it has in decades, and President Joe Biden has been ramping up attention on the housing crisis, promising to “build, build, build” to “bring housing costs down for good.” But it’s at the state level where some of the most consequential change is taking place. Over the last five years, Republican and Democratic legislators and governors in a slew of states have looked to update zoning codes, transform residential planning processes, and improve home-building and design requirements. Some states that have stepped up include Oregon, Florida, Montana, and California, as well as states like Utah and Washington. This year, Maryland, New York, and New Jersey passed state-level housing legislation, and Colorado may soon follow suit.
Not all state-level bills have been equally ambitious in addressing the supply crisis, and not all states have been successful at passing new laws, especially on their first few tries. And some states have succeeded in passing housing reform one year, only to strike out with additional bills the next. Real housing reform requires iterative and sustained legislative attention; it almost never succeeds with just one bill signing. Trying to determine why exactly a housing reform bill passes or fails on the state level can be difficult, though advocates say it certainly helps when a governor or other powerful state lawmaker invests time and political capital in mobilizing stakeholders together. Given that housing challenges are not spread equally across a state, sometimes it can be hard to decide whether to pass statewide laws that apply equally to all communities or to pass more targeted legislation aimed only at certain areas. Partly due to pressure from voters and from more organized pro-housing activists, legislative trends are starting to emerge. More states and housing experts are thinking not only about passing laws to boost housing production, but also about how best to enforce those laws, close loopholes, and demand compliance.
States can make it easier to build more housing in a wider variety of places
While states typically grant local communities a lot of discretion in land use policy, more lawmakers are realizing that balance may have tilted too far. As researchers with the Federal Reserve Bank of Minneapolis outlined last fall, some states are now looking to increase housing production by enabling more multifamily housing and accessory dwelling units (ADUs) to be built without having developers first seek approval from local planning agencies or elected boards. This accelerated construction process is known as building “by right.”
For example, Oregon passed a law in 2019 allowing fourplexes (a multifamily home that typically houses four families under one roof) to be built anywhere in large cities and for duplexes to be built anywhere in mid-size cities. Before, a developer would have needed to seek special permission to build such housing. States like Utah and Massachusetts are incentivizing the construction of new multifamily housing near public transit, while states like California and Florida are making it easier to build residential housing in places zoned for retail. Other states, like Maine and Vermont, are making it easier to build ADUs, which are second (and smaller) residential units on the same plot of land as one’s primary residence, like apartments or converted garages.
Vox reports on how states are finally beginning to step on solving the housing crisis.
19 notes
·
View notes
Text
New Massachusetts ADU Law 2025: What You Need to Know
What is an accessory dwelling unit (ADU): An accessory dwelling unit (ADU) can be anything from a finished basement containing a kitchenette, living room, a bedroom as an attached structure to current home or a separate, smaller dwelling unit on the primary home’s property. Under the old law, these spaces could not be rented out and could only be used for family members and you had to go before…
#2025 ADU regulations#Accessory Dwelling Units#Accessory Dwelling Units Massachusetts#ADU construction in Massachusetts#ADU regulations Massachusetts#ADU rental laws#ADUs#ADUs Bellingham MA#ADUs Blackstone MA#ADUs Grafton MA#ADUs in Franklin#ADUs Mendon MA#ADUs Milford MA#ADUs Northbridge MA#ADUs Sutton MA#ADUs Uxbridge MA#buy first or sell first#buyer has a home to sell#Franklin MA#Homeowner guide to ADUs#is it better to remodel or buy a new house#looking to buy or sell your home#Massachusetts ADU#Massachusetts ADU Law 2025#Massachusetts housing solutions#Massachusetts zoning laws#sell or buy house first#Short term rentals Massachusetts
0 notes
Text
Arizona's Housing Revolution: Understanding HB 2720 and HB 2721
Arizona Housing HB 2720 & HB 2721 Arizona has taken bold steps toward addressing its housing crisis with the passage of House Bills 2720 and 2721. These bills aim to increase housing options, promote affordability, and adapt urban living spaces by introducing accessory dwelling units (ADUs also known as casita’s) and middle housing. Here’s a comprehensive look at what these bills entail, their…
#Accessory Dwelling Units#ADU’s#Arcadia neighborhood#Arizona#Arizona neighborhood#Arizona neighborhoods#Avondale neighborhoods#Casaita’s#chandler neighborhoods#Glendale neighborhoods#Goodyear neighborhood#laveen neighborhood#mesa neighborhoods#paradise valley neighborhood#Peoria neighborhoods#Phoenix#phoenix neighborhoods#Real Estate Market#Rental properties#scottsdale neighborhoods#surprise neighborhood
0 notes
Text
Custom Accessory Dwelling Units in Los Angeles | Landmark Remodeling
Discover top-tier Accessory Dwelling Unit construction in Los Angeles with Landmark Remodeling. Enhance your property with our expert ADU solutions. Contact us today for a consultation!

0 notes
Text

Understanding ADUs: The What, How, and Financing Options of Accessory Dwelling Units
0 notes
Text
Transform Your Space with a Custom ADU
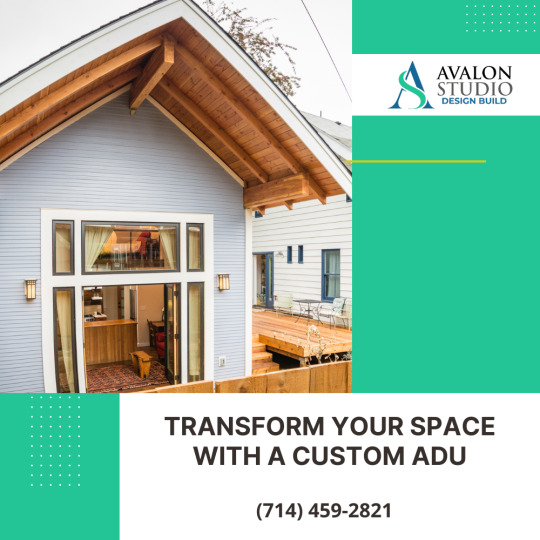
Looking to add functional living space? Avalon Studio Design Build specializes in crafting high-quality ADUs tailored to your unique needs. Whether it's a rental unit, guest suite, or home office, our expert team delivers stunning results that maximize your property's potential. Let us handle everything from design to construction, ensuring a seamless experience. Discover the perfect balance of style and functionality with Avalon Studio Design Build. Contact us today to start your ADU project!
Avalon Studio Design Build Huntington Beach, CA (714) 459-2821 https://avalonstudiodesignbuild.com/
#ADU design#custom ADUs#ADU construction#accessory dwelling units#Avalon Studio Design Build#ADU home office#ADU rental unit#ADU guest suite
0 notes
Text
Cozy Nest Creators
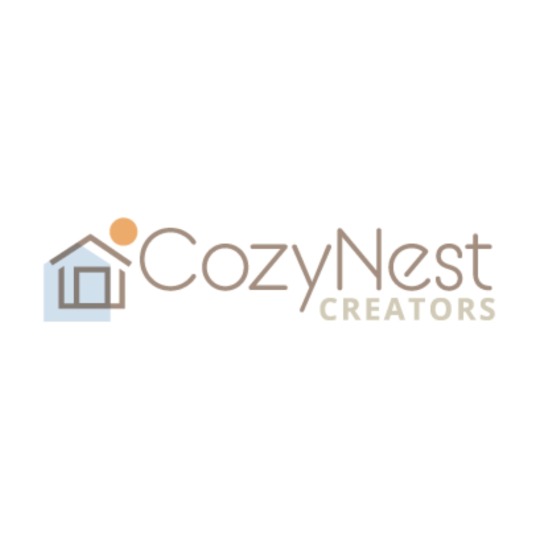
Cozy Nest Creators, LLC was founded by Buz & Alexandra Artiano of Hanover, MA. With decades of custom home building and general construction experience, they are the perfect team to help you design and build a personalized ADU or Accessory Dwelling Unit. Whether you want to create extra living space for your family or a backyard rental, an ADU from the family team at Cozy Nest Creators LLC is the perfect choice.
Contact Us-
Cozy Nest Creators
Location- 24 Rockland Street Unit 6a, Hanover, MA, USA 02339
Phone- +1 781-745-0000
Website- https://cozynestcreators.com/
Business Hours- Mon -Fri: 9AM - 5PM | Sat: 9AM - 1PM.
Payment Methods- Cash, Insurance, Financing Available.
Year Est- 2024
Owner- Buz Artiano
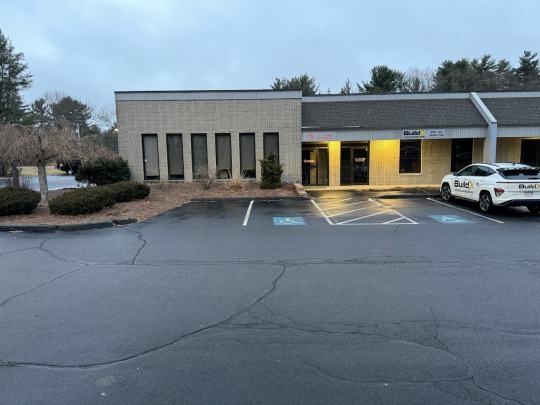
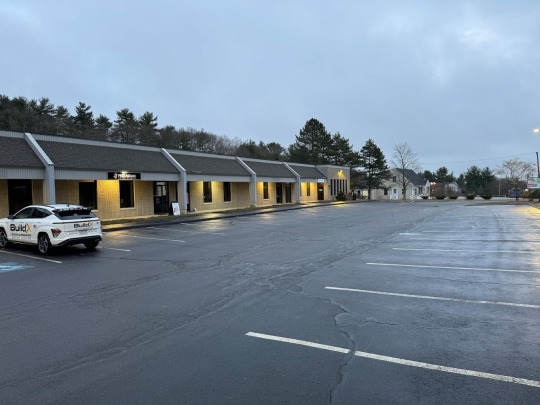
Find On:
Facebook- https://www.facebook.com/CozyNestCreators/
Instagram- https://www.instagram.com/cozynestcreators/
Twitter- https://twitter.com/cozynestcreator
Pinterest- https://www.pinterest.com/CozyNestCreators/
LinkedIn- https://www.linkedin.com/company/cozynestcreators/
YouTube- https://www.youtube.com/@CozyNestCreators
1 note
·
View note
Text
Ultimate Guide to ADU Construction in Napa and Sonoma
Ultimate Guide to ADU Construction in Napa and Sonoma:Key Considerations for ADU Building Steps for ADU Construction in Napa and Sonoma #Contracting #builders #construction #Design #designbuild #permit #napa #sonoma
As the interest in Accessory Dwelling Units (ADUs) surges in the Napa and Sonoma regions, homeowners seek reliable and skilled builders to turn their visions into reality. This guide delves into the critical aspects of ADU construction in these areas, offering a comprehensive view for those embarking on this exciting journey. Key Considerations for ADU Building Choosing the Right Builder Your…

View On WordPress
1 note
·
View note
Text
The Growing Craze Of Granny Flat Builds In California
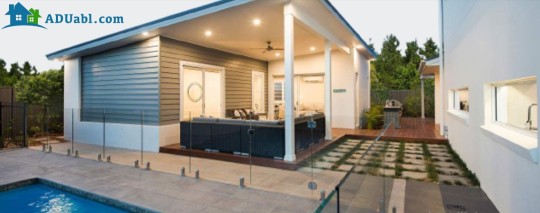
Granny flat builds in Californiahave become immensely popular over the past few years. They offer excellent value and are inexpensive to build.
Here’s a look at all the reasons to build a Granny flat on your property in California –
Earn extra income: Are you wondering about the question –‘Why build a Granny Flat In California?’ If so, the great benefit is the potential to earn passive rental income. By renting out the unit, you can make extra money. The homeowners can earn extra money by listing their granny flats as a short-term option for people on holidays or visiting California. The rental income so earned can meet various financial goals.
Can be customized: Another main reason to build ADU on your property is the range of design possibilities. The granny flat builders can build the structure as per your desire. The homeowners can decide what kind of ADU they want and build it accordingly by picking and choosing the materials, smart technology options, energy systems and more.
More space: Another compelling reason to have a granny flat on your property is that added space it will provide. With an ADU, the homeowners will have an entire home suite with bedrooms, living space, a modern kitchen and baths to access whenever they want. The accessory dwelling units are perfect for older children who want more independent space but are not ready to move into a place of their own. The extra space can also be used for extra storage, office space or as a space to host guests.
Adds the appeal of the property: Having an ADU gives an added facelift to your property. It adds a tinge of luxury and warmth. It also adds up to your home value if you plan to sell the property shortly.
Wrap up There are so many good reasons to build an ADU in California. Collaborate with a good ADU consultant and get input on the various finance options for the granny flat builds.
#Granny flat builds in California#Granny flat in California#Accessory Dwelling Units#ADU Feasibility#adu financing los angeles
0 notes
Text
youtube
This project next to Concordia University’s downtown Montreal campus reuses formerly wasted space in the fire escape alley for tiny three-storey rental homes.
These ADU type dwellings would be ideal for moderate-density neighborhoods in Chicago and NYC!
4 notes
·
View notes
Video
youtube
Is it a Tiny Barndominium or Garage Apartment?? 500 Sqft Home Tour
Welcome to the Woodstock Farmhouse, a 500 sqft home that could be called a garage apartment or barndominium. It's an accessory dwelling unit (ADU) in Portland, Oregon--available for rent on Airbnb. We share a tour AND our design ideas for making this even more functional as a full-time tiny home. 🏡
Thanks to our video sponsor! Save 15% off a Sunjoy Pop-Up Gazebo today with our code THE15: https://sunjoyshop.com/tinyhouseexpedition 🌞
#youtube#tiny house tour#tiny home#small space design#small home tour#small house#small spaces#small space living#tiny house design#tiny house ideas#tiny farmhouse#adu#accessory dwelling unit#garage apartment
4 notes
·
View notes
Text

2 notes
·
View notes
Text
Deschutes County Adopts Ordinance to Allow Permitting of Accessory Dwelling Units (ADU)
On November 1, 2023, the Deschutes County Board of Commissioners enacted an ordinance to allow permitting of accessory dwelling units (also known as ADUs or granny flats) in rural residential areas of Deschutes County. The effective date of the ordinance is December 1, 2023, at which time homeowners and developers can submit applications to add another dwelling unit on their property, provided…
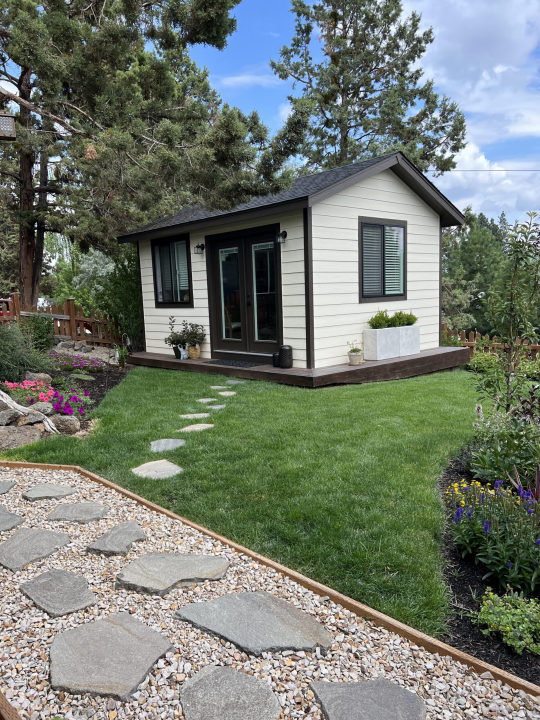
View On WordPress
#accessory buildings#accessory dwelling unit#ADU#extended family living#granny flat#home improvement#intergenerational living#tiny homes
3 notes
·
View notes
Photo

Example of a small mountain style detached three-car garage workshop design An illustration of a small detached three-car garage workshop design in the mountain style
2 notes
·
View notes
Text
Custom Solutions of Accessory Dwelling Units in Los Angeles by Landmark Remodeling

Landmark Remodeling specializes in building custom accessory dwelling units (ADUs) in Los Angeles, offering versatile living spaces for homeowners. Whether for extra rental income, family use, or home office space, our team provides expert design and construction services, tailored to your needs. Trust us to deliver high-quality ADUs with exceptional craftsmanship, maximizing both function and value.
0 notes
Text
Three New Accessory Dwelling Unit Bills
The California Legislature has progressively updated laws governing accessory dwelling units (ADUs) and junior accessory dwelling units (JADUs), aiming to streamline approvals and expand housing stock to address the state’s housing crisis. ADUs, also known as “granny flats” or “in-law units,” provide affordable housing options and potential income streams for property owners. The latest…

View On WordPress
0 notes