#small space living
Explore tagged Tumblr posts
Text
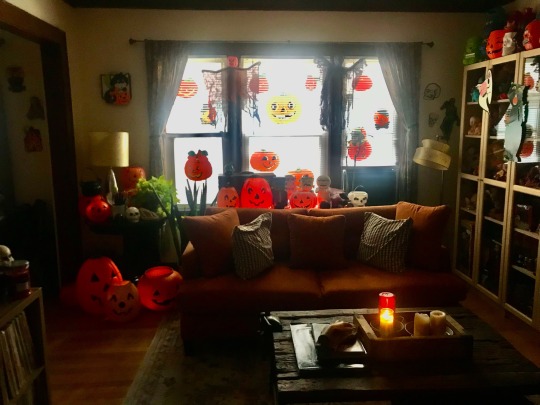

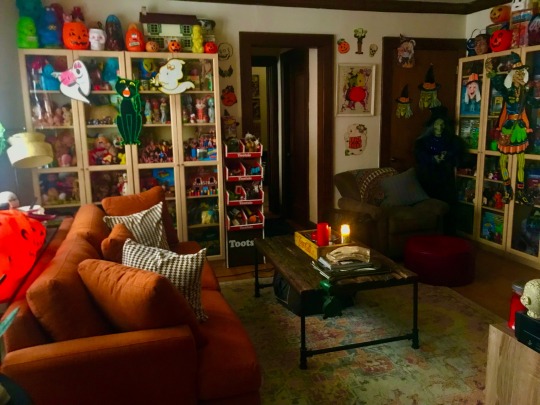
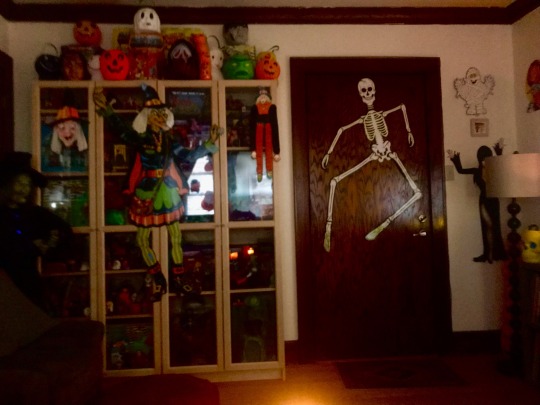
Halloween ‘23 🎃
#vintage halloween#halloween decorations#trick or treat#happy halloween#witches#black cats#pumpkins#jack o lanterns#classic horror#vintage horror#classic monsters#frankenstein#child’s play#elvira mistress of the dark#halloween party#vintage toys#toy collector#monster toys#small space living
239 notes
·
View notes
Video
youtube
She's Aging in Place in 1-level Tiny House on Foundation & loving it!
Meet Peggy, a 79-year-old retiree living in a cottage-style tiny house on a foundation with her sweet dog, Buffy. She adores simple, independent living in a home of her own—the first time she's lived all by herself!
Peggy chose The Denali XL by Cornerstone Tiny Homes, a 432 sqft single-level tiny home. She finds that it's the perfect size to suit her health needs.
It sits in a small neighborhood of code-compliant, foundation-based tiny homes in Oviedo, Florida, where everyone owns their own lot.
#tiny house#tiny house tour#tiny home#tiny cottage#cottage#tiny house design#simple living#small space living#small house#tiny house movement#aging in place#independent living#retirement
7 notes
·
View notes
Text
Micro Art Studio

I live and work in a studio apartment, which means that space is really limited and every piece of furniture has to serve double duty.
I had been struggling with my painting setup because every time I wanted to paint, I had to clear off a surface, get out all my gear and set it up. This might not sound like a big deal but as a person with ADHD, this often became a pretty big hurdle to get past!
It’s part of why I do so much digital art, it’s really easy to just pick up my iPad and go.
The space I had to work with was a small corner between my bed and window. It also needed to serve occasional double duty as a nightstand.

To create my micro studio I got a dresser that was the right height so that I could stand while working at it. The top is flat and fairly large so I can lay out my paints and brushes without issue.

The draws are large and deep so I can keep all my most used supplies right by where I need them. All in all, I'm pretty happy with the outcome.
How do you make your workspace functional?

Click here if you’d like to know more about the dreamy cat painting.
#Fine Art#Artists Studio#Artist's Journey#studio apartment#small space living#small space#painting#acrylic painting#fine art painting#make it work#artists on tumblr#artist on tumblr#illustration#digital art#my art#Artist Journey#Indie Designer#fine art#fineart#contemporary art#women artists#artwork#pop surrealism#popsurrealism#female illustrators#lowbrow#surealism#surreal art
5 notes
·
View notes
Text


Well, this about sums up my past couple of days 🙃
6 notes
·
View notes
Photo
Bright, just right








Source: The Design Files
1K notes
·
View notes
Text

No gym? No problem! Transform any corner into your personal fitness zone. 💪🏋️♀️
Check out our blog this month for tips on keeping in shape at home!
Photo by Nataliya Vaitkevich from Pexels: https://zurl.co/fdK6C
0 notes
Text
youtube
Top 10 Fold Down Wall-Mounted Tables: Space-Saving & Adjustable Options for Apartments.
Fold-down wall-mounted tables are space-saving and versatile furniture pieces designed for modern homes and offices. These tables attach securely to the wall and can be folded down when needed, providing a convenient surface for work, dining, or study. Ideal for small spaces, they combine functionality with sleek, minimalist designs. Perfect for maximizing space in kitchens, bedrooms, or home offices, fold-down tables offer a stylish and practical solution for any compact living area.
#Fold-down wall-mounted table#space-saving furniture#small space living#multifunctional furniture#DIY wall-mounted desk#folding table ideas#Youtube
0 notes
Text
A Modern Guide to Planning and Creating Your ADU

An accessory dwelling unit (ADU) offers a versatile solution to expand your living space, boost your property’s value, or earn extra rental income. However, the journey from concept to completion requires thorough planning and a solid grasp of the steps involved. By following a thoughtful and organized approach, you can ensure your ADU not only meets local requirements but also serves your needs seamlessly. Here's a guide to help you navigate the process from start to finish.
Navigating Local Regulations and Zoning Laws
Before diving into your ADU project, it’s crucial to familiarize yourself with the local zoning rules and building regulations. These guidelines differ from one area to another, affecting aspects like the structure’s dimensions, height limitations, and setbacks from property boundaries. Getting this right from the beginning can save you from unnecessary setbacks and legal headaches later. Engaging with your local planning department or consulting a zoning specialist will provide clarity on what’s allowed, setting the stage for a smooth start.
Crafting a Realistic Budget and Exploring Financing Options
A well-thought-out budget lays the foundation for a successful project. The cost of constructing an ADU varies widely, influenced by factors such as design, size, materials, and additional amenities. To get a sense of what to expect, seek estimates from several contractors. Financing can come from a range of sources, whether it’s tapping into home equity, applying for renovation loans, or using personal savings. Establishing a clear financial plan helps keep your project on course and ensures that each decision is made with your budget in mind.
Designing an ADU Tailored to Your Lifestyle
The design of your ADU should reflect its intended use, whether it’s a rental space, a guesthouse, or extra living quarters for loved ones. Consider how the layout and features will serve the purpose you have in mind, aiming to make the most of the available space while incorporating comforts that enhance daily living. Thoughtful elements like open-plan layouts, clever storage solutions, and energy-efficient fixtures not only make the space functional but also welcoming. Collaborating with an architect or designer who specializes in ADUs can transform your vision into a practical, regulation-compliant design.
Finding the Right Contractor and Overseeing the Build
Securing an experienced contractor is a key step toward realizing your ADU. Look for professionals who not only have a proven track record in ADU construction but also understand the nuances of local building codes. As construction gets underway, maintaining clear communication with your contractor is essential to track progress and resolve any issues that emerge. Regular site visits will keep you informed, helping to ensure that everything stays on schedule and within budget.
Planning and building an ADU can be a rewarding endeavor, providing valuable space and versatility to your property. With careful preparation and a step-by-step approach, you can transform your idea into a reality that meets both your practical and aesthetic goals.
#ADU construction#accessory dwelling unit#ADU regulations#small space living#ADU design ideas#backyard cottage#ADU financing#property value boost
0 notes
Text
Transforming Compact Spaces with Smart Home Technology

As the tech world evolves, incorporating smart home solutions into smaller living areas, like Accessory Dwelling Units (ADUs), has become not only possible but also highly advantageous. These innovations boost convenience, efficiency, and security, turning even the tiniest spaces into highly functional and delightful homes.
Maximizing Utility with Intelligent Furniture
Smart furniture is crafted to enhance both space and functionality. Picture a motorized bed that can morph into a sofa or workspace by day. Additionally, multi-purpose furniture equipped with charging ports and innovative storage options can make the most of limited areas. These advancements enable ADUs to offer a versatile and effective living space.
Elevating Security through Smart Locks and Surveillance
Security is paramount in any residence, and smart tech provides sophisticated solutions. Smart locks offer keyless entry and can be managed remotely via smartphones. Meanwhile, video doorbells and security cameras allow real-time monitoring and notifications, bolstering safety. In ADUs, such technologies create a secure environment and offer peace of mind to inhabitants.
Boosting Energy Efficiency with Intelligent Thermostats
Smart thermostats adapt to your routine and preferences, adjusting temperatures automatically to ensure comfort while saving energy. They can be operated remotely and provide comprehensive energy usage reports. Given the importance of space and energy conservation in ADUs, smart thermostats help lower utility bills while keeping the home cozy.
Simplifying Life with Voice-Activated Assistants
Voice assistants like Amazon Alexa, Google Assistant, and Apple’s Siri can manage various smart devices, streamlining daily activities. From regulating lights and thermostats to controlling entertainment systems and managing shopping lists, these assistants enhance the ease of living in compact spaces. In an ADU, such devices can significantly simplify daily routines and boost overall efficiency.
Incorporating smart home technology into compact areas like ADUs transforms them into contemporary, efficient, and secure living quarters. By utilizing smart furniture to maximize space, enhancing security with advanced locks and cameras, improving energy efficiency with intelligent thermostats, and simplifying daily life with voice assistants, you can create a highly functional and pleasant home. Embrace these technological advancements to elevate your living experience in any small space.
#ADU design#accessory dwelling unit#small space living#efficient home design#sustainable ADU solutions#innovative ADU ideas#ADU interior design#compact living strategies
0 notes
Text
Maximizing Small Spaces: Design Solutions for Compact Living
In an era where urban living spaces are increasingly limited, maximizing small spaces has become essential for creating functional and stylish homes. Whether you're living in a tiny apartment or a compact house, there are numerous design solutions that can help you make the most of every square inch. From clever storage solutions to multifunctional furniture, here are some tips for optimizing small spaces:
1. Think Vertical: When space is limited, it's essential to utilize vertical space effectively. Install tall shelves or bookcases to take advantage of wall space for storage. Vertical storage not only maximizes space but also draws the eye upward, creating the illusion of a taller ceiling and a more spacious room.
2. Embrace Multifunctional Furniture: Choose furniture pieces that serve multiple purposes to save space. For example, opt for a sofa bed or a daybed that can double as a guest bed. Look for coffee tables with built-in storage or nesting tables that can be easily tucked away when not in use. Multifunctional furniture allows you to maximize functionality without sacrificing style.
3. Use Mirrors to Create Depth: Mirrors are excellent for creating the illusion of space in small rooms. Place mirrors strategically to reflect natural light and visually expand the room. A large mirror opposite a window can make the room feel brighter and more open. Additionally, mirrored furniture can add a touch of elegance while amplifying the sense of space.
4. Optimize Closet Space: Closets are valuable real estate in small spaces, so make sure to optimize them for maximum storage. Invest in closet organizers, hanging shelves, and stackable bins to maximize vertical space and keep items organized. Consider installing a closet system with adjustable shelves and rods to accommodate your changing storage needs.
5. Choose Light Colors: Light colors, such as white, cream, or pastels, can make a small space feel larger and more airy. Opt for light-colored walls, furniture, and textiles to reflect light and create a sense of openness. You can add pops of color through accessories and artwork to personalize the space without overwhelming it.
6. Get Creative with Storage: Think outside the box when it comes to storage solutions. Utilize under-bed storage bins, wall-mounted hooks, and hanging baskets to maximize space in unconventional areas. Look for furniture pieces with hidden storage compartments, such as ottomans with built-in storage or beds with drawers underneath.
7. Streamline Your Decor: In small spaces, less is often more. Avoid cluttering the space with too many decorative items or furniture pieces. Choose a few statement pieces that reflect your style and personality, and keep the rest of the decor simple and streamlined. This will help create a cohesive and visually appealing space without overwhelming the senses.
8. Create Zones: Divide your small space into functional zones to maximize its usability. Use area rugs, furniture arrangement, or room dividers to delineate separate areas for sleeping, working, and lounging. Creating distinct zones can help visually separate the space and make it feel larger and more organized.
9. Maximize Natural Light: Natural light can make even the smallest space feel bright and inviting. Keep window treatments minimal to allow maximum light penetration, and avoid blocking windows with bulky furniture. If privacy is a concern, opt for sheer curtains or blinds that can be easily opened during the day.
10. Stay Organized: The key to maximizing small spaces is to stay organized. Make it a habit to declutter regularly and find homes for your belongings to prevent clutter from accumulating. Invest in storage solutions that help you stay organized and maintain a tidy living environment.
By implementing these design solutions, you can transform even the smallest space into a functional and stylish home that maximizes every square inch.
Transform your small space with home24.ae's curated selection of furniture and storage solutions designed for compact living. Discover innovative designs that optimize space without compromising on style.
#Small Space Living#Compact Living#Space-saving Solutions#Multifunctional Furniture#Small Space Design#Maximizing Space#Small Space Organization#Minimalist Living#Tiny Living#Small Space Decorating
0 notes
Text
Maximizing Small Spaces: Design Solutions for Compact Living

In an era where urban living spaces are increasingly limited, maximizing small spaces has become essential for creating functional and stylish homes. Whether you're living in a tiny apartment or a compact house, there are numerous design solutions that can help you make the most of every square inch. From clever storage solutions to multifunctional furniture, here are some tips for optimizing small spaces:
1. Think Vertical: When space is limited, it's essential to utilize vertical space effectively. Install tall shelves or bookcases to take advantage of wall space for storage. Vertical storage not only maximizes space but also draws the eye upward, creating the illusion of a taller ceiling and a more spacious room.

2. Embrace Multifunctional Furniture: Choose furniture pieces that serve multiple purposes to save space. For example, opt for a sofa bed or a daybed that can double as a guest bed. Look for coffee tables with built-in storage or nesting tables that can be easily tucked away when not in use. Multifunctional furniture allows you to maximize functionality without sacrificing style.
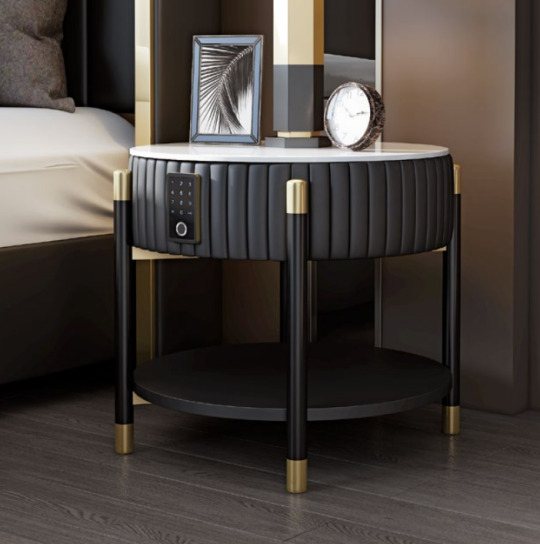
3. Use Mirrors to Create Depth: Mirrors are excellent for creating the illusion of space in small rooms. Place mirrors strategically to reflect natural light and visually expand the room. A large mirror opposite a window can make the room feel brighter and more open. Additionally, mirrored furniture can add a touch of elegance while amplifying the sense of space.
4. Optimize Closet Space: Closets are valuable real estate in small spaces, so make sure to optimize them for maximum storage. Invest in closet organizers, hanging shelves, and stackable bins to maximize vertical space and keep items organized. Consider installing a closet system with adjustable shelves and rods to accommodate your changing storage needs.
5. Choose Light Colors: Light colors, such as white, cream, or pastels, can make a small space feel larger and more airy. Opt for light-colored walls, furniture, and textiles to reflect light and create a sense of openness. You can add pops of color through accessories and artwork to personalize the space without overwhelming it.
6. Get Creative with Storage: Think outside the box when it comes to storage solutions. Utilize under-bed storage bins, wall-mounted hooks, and hanging baskets to maximize space in unconventional areas. Look for furniture pieces with hidden storage compartments, such as ottomans with built-in storage or beds with drawers underneath.
7. Streamline Your Decor: In small spaces, less is often more. Avoid cluttering the space with too many decorative items or furniture pieces. Choose a few statement pieces that reflect your style and personality, and keep the rest of the decor simple and streamlined. This will help create a cohesive and visually appealing space without overwhelming the senses.
8. Create Zones: Divide your small space into functional zones to maximize its usability. Use area rugs, furniture arrangement, or room dividers to delineate separate areas for sleeping, working, and lounging. Creating distinct zones can help visually separate the space and make it feel larger and more organized.
9. Maximize Natural Light: Natural light can make even the smallest space feel bright and inviting. Keep window treatments minimal to allow maximum light penetration, and avoid blocking windows with bulky furniture. If privacy is a concern, opt for sheer curtains or blinds that can be easily opened during the day.
10. Stay Organized: The key to maximizing small spaces is to stay organized. Make it a habit to declutter regularly and find homes for your belongings to prevent clutter from accumulating. Invest in storage solutions that help you stay organized and maintain a tidy living environment.
By implementing these design solutions, you can transform even the smallest space into a functional and stylish home that maximizes every square inch.
Transform your small space with home24.ae's curated selection of furniture and storage solutions designed for compact living. Discover innovative designs that optimize space without compromising on style.
#Small Space Living#Compact Living#Space-saving Solutions#Multifunctional Furniture#Small Space Design#Maximizing Space#Small Space Organization#Minimalist Living#Tiny Living#Small Space Decorating
0 notes
Text
Eclectic Entry - Mudroom
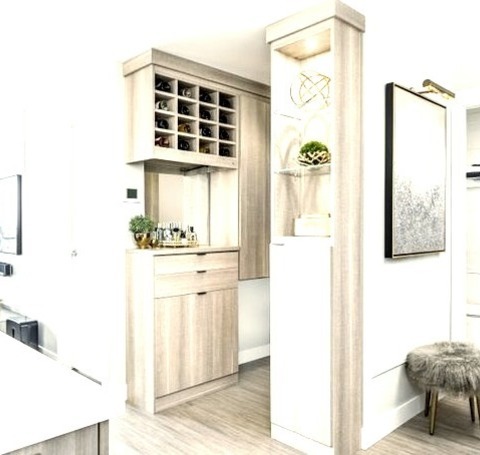
Example of a small eclectic entryway design with a gray floor, gray walls, and a black front door.
#brass art light#display & picture lights#hidden shoe and boot storage#kitchen island#panel moulding#small space living#vestibule
0 notes
Video
youtube
Cozy A-Frame Cabin on Homestead - renovations & tiny community plans!
Welcome to our 1970's A-frame cabin! We're tiny nerds, Alexis & Christian--Tiny House Expedition creators. The time came to put down roots after traveling the country in our DIY tiny house for many years.🌲 Our small A-frame sits on our 1.25-acre tiny homestead in central Oregon.
We're slowly renovating the cabin--all about balancing available time & money. Also, we're fixing up our various outbuildings, including a massive greenhouse. Next, we plan to rent our tiny home on wheels & create a 2nd tiny house parking spot for someone else to rent. Looking forward to having a mini tiny home community!
Thanks to our sponsor! Get $50 off Elvin Leather Recliner & Ottoman with code AFRAME: https://bit.ly/4cnvlWM ✨
#aframe#cabin#aframe cabin#cabin life#tiny house#tiny home community#small space design#small space living#simple living#tiny homestead#homestead#small home
7 notes
·
View notes
Text
Eclectic Entry - Mudroom
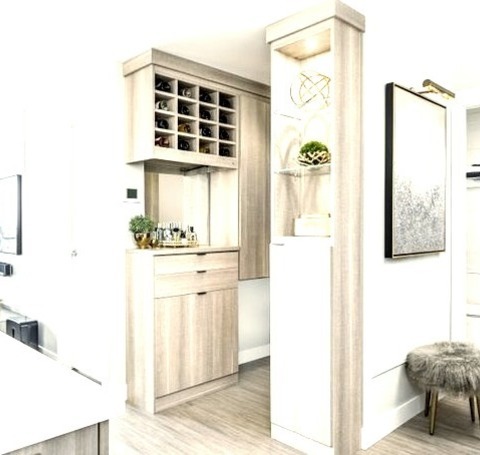
Example of a small eclectic entryway design with a gray floor, gray walls, and a black front door.
#brass art light#display & picture lights#hidden shoe and boot storage#kitchen island#panel moulding#small space living#vestibule
0 notes
Text
Eclectic Entry - Mudroom
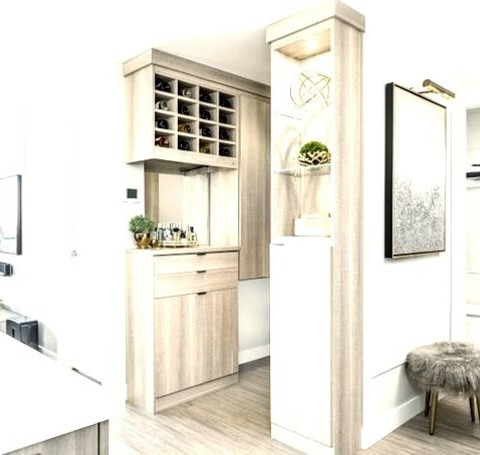
Example of a small eclectic entryway design with a gray floor, gray walls, and a black front door.
#brass art light#display & picture lights#hidden shoe and boot storage#kitchen island#panel moulding#small space living#vestibule
0 notes