#Branch Studio Architects
Explore tagged Tumblr posts
Text
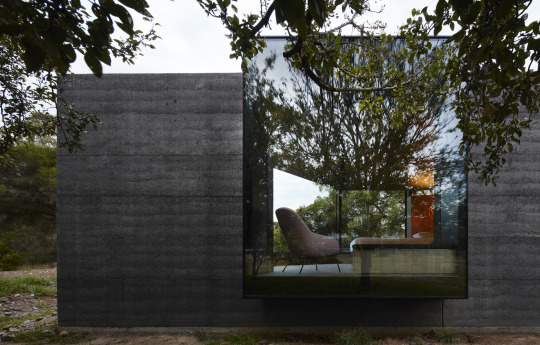
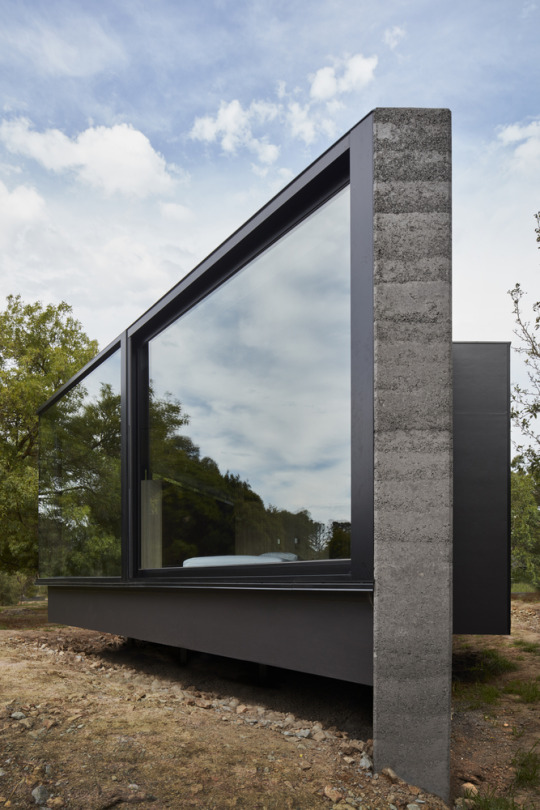
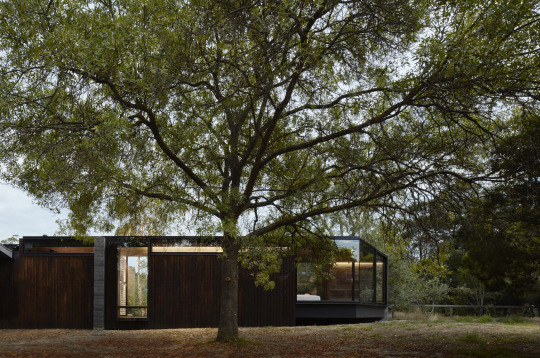
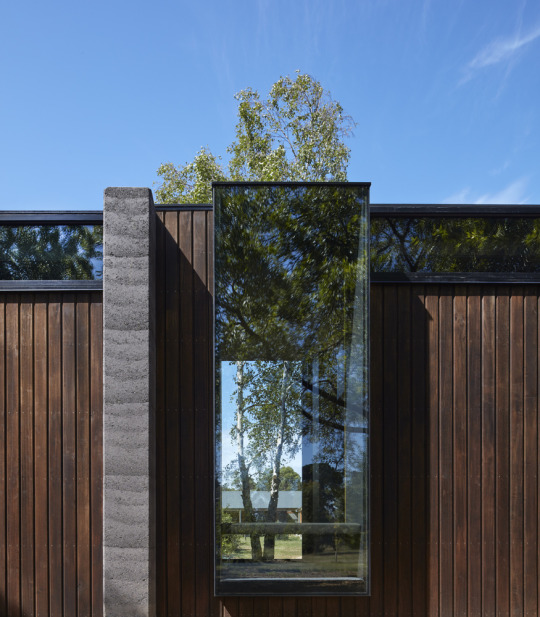

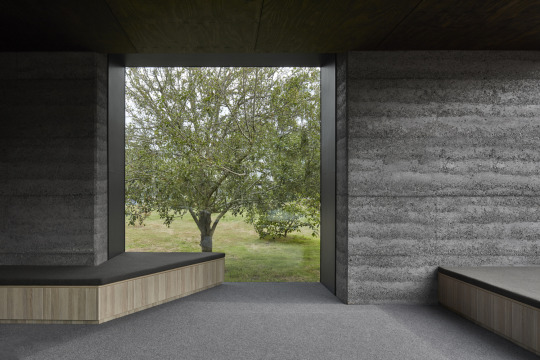
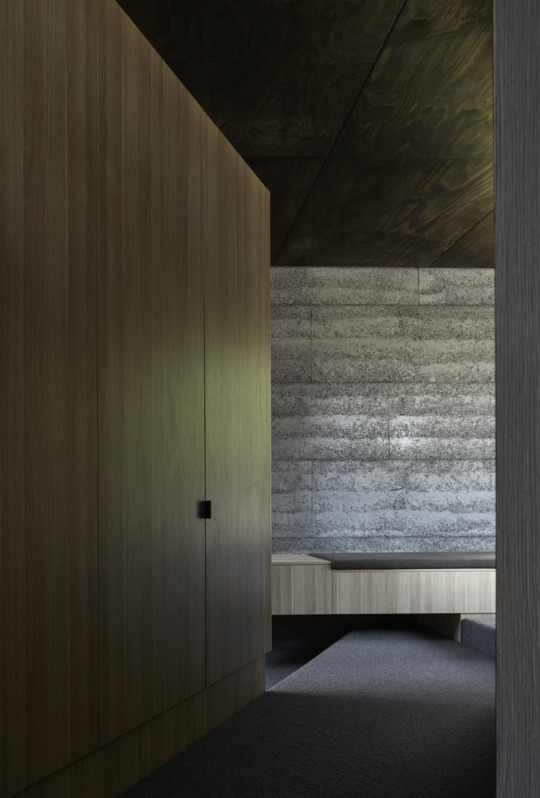
Pavilion Between the Trees, Balnarring, Australia - Branch Studio Architects
#Branch Studio Architects#architecture#design#building#modern architecture#interiors#house#minimal#concrete#timber cladding#wood paneling#glass#trees#nature#beautiful design#cool design#pavilion#retreat#holiday home#australia
227 notes
·
View notes
Text

Southern Branch of Taiwan Palace Museum, designed by KRIS YAO l ARTECH in Taibao City, Taiwan, is composed of three distinct sculptural fluid forms representing three Chinese calligraphy strokes: the thick ink, the half-dry, and the smearing. All three forms have different functions. The solid form contains the curatorial department and exhibition halls; the glass-and-steel “void” volume houses the museum lobby, café, library, and administration offices; the third smearing stroke flows through intersecting solid and void forms, connecting spaces with a smooth circulation pattern. The curved pedestrian bridge, which is an important part of the design, allows visitors to enter the museum from under the glass volume. The exterior of the solid form is covered with cast aluminum disks attached to the curved surfaces. by Shawn Liu Studio, Kyleyu Photo Studio, Jeffrey Cheng
#shawn liu studio#design studio#architect#architecture#kyleyu photo studio#jeffrey cheng#photographer#southern branch of taiwan palace museum#museum#taiwan#taipei#chinese calligraphy#parametric architecture
5 notes
·
View notes
Note
For your Media Demon AU
I was at work yesterday thinking about this story and how Sir Pentious would thrive in this reality. He was such a ridiculous non threat with his war machines, but you couldn't deny anything he built wasn't beautiful. (example being the inside of his ship during the pilot.)
I could see Pentious going to attack Alastor early one morning only to slither away with a job to be the head architect for Al's district. Soon other Overlords commission him with jobs to update their districts as well.
Al's District - The french quarter just taller to accommodate store fronts and population
Carmilla's - Brutallist/ industrial
Zestial - Tudor
This idea truly solidified in my head when i saw the Ginger Bread houses of martha's vineyard and thought that if given half a chance Charlie would love to build or live in a neighborhood like that
Al's district being French Quarter architecture is SO GOOD, I can imagine it so clearly in my head. The colors, artistry, and flora fits Alastor's vibe so well. (Which, yeah, obviously. Louisiana boy here.)
(pics for reference)

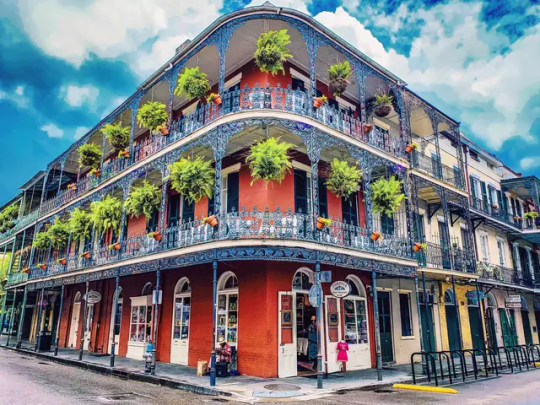
Not 100% sold on Carmilla's district being entirely brutalist and/or industrial architecture, she is very obviously a ballerina and more than likely has an artistic flare. Perhaps for the actual industrial plants, but otherwise the living/residential spaces would definitely be more pleasing to the eye. I think she'd have a more semi-traditional "dance studio" look to the residential areas, with lots of windows and hardwood flooring.
In any case, yeah I was contemplating what to do with Sir Pentious for a while now, honestly. I was wondering how to include him in Alastor's Media Empire thing considering he was an inventor and focused on weapons and war balloons, rather than creative arts. The idea of him being an architect is absolutely brilliant, though. Because yeah, he'd be GREAT at that.
He'd also be great with integrating security systems and checking building safety, which means he'd branch out from Alastor's bubble and collaborate with other overlords pretty well. In fact, having Pentious under Alastor's contract would help him IMMENSELY in building good relations with the other overlords. Carmilla especially with regards to safety measures; she doesn't ONLY deal in angelic weaponry, so she can provide help in the venture, as well as gain brilliant security from a genius inventor in exchange.
Also the gingerbread cottage is so cute Charlie WOULD love that. I have to make something like that in the sims 4 I swear, a nice red and white one with brick sides from the Cottage Living pack.
54 notes
·
View notes
Text
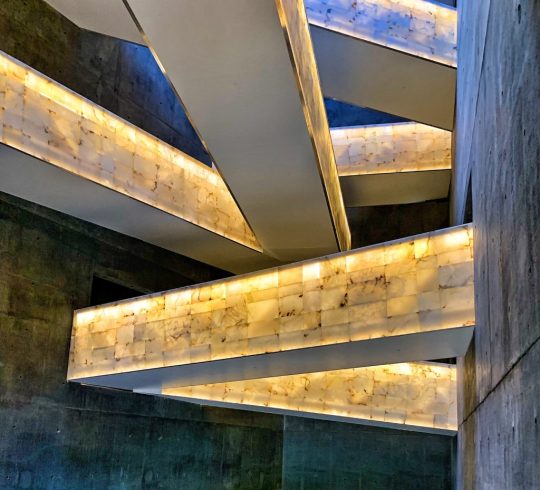


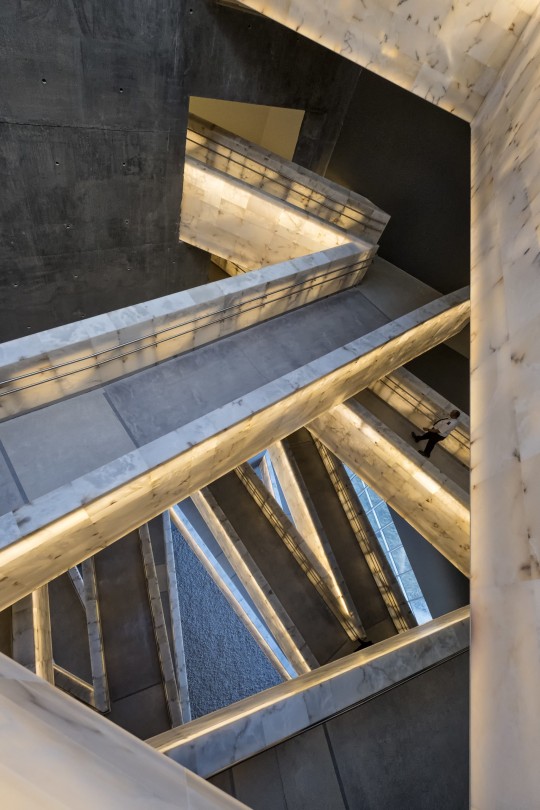
Antoine Samuel Predock, FAIA (June 24, 1936 – March 2, 2024)
Mr Predock was an American architect based in Albuquerque, New Mexico. He was the principal of Antoine Predock Architect PC, the studio he founded in 1967.
Mr Predock first gained national attention with the La Luz community in Albuquerque, New Mexico. The first national design competition he won was held by the Nelson Fine Arts Center at Arizona State University.
Mr Predock's work includes the Turtle Creek House, built in 1993 for bird enthusiasts along a prehistoric trail in Texas, the Tang Teaching Museum and Art Gallery at Skidmore College, and a new ballpark for the San Diego Padres, the Petco Park. He also worked on international sites such as the National Palace Museum Southern Branch in Southern Taiwan and the Canadian Museum for Human Rights in Winnipeg, Manitoba.
Canadian Museum for Human Rights, Winnipeg, Manitoba.
#art#design#stairwell#architecture#stairway#staircase#stairs#interiors#staircases#new mexico#canada#antoine predock#rip#rip antoine predock#winnipeg#manitoba#hunman rights#la luz#FAIA
108 notes
·
View notes
Text



Welcoming the light. Interior details from the Casa X, designed by Branch Studio Architects. Shots by Peter Clarke.
#5style#minimalism#luxury#minimalist#style#minimal#architecture#minimal architecture#modern architecture#minimal interior#interior#interiorstyling#interiordesign#interiorinspo#interior design#interiors
84 notes
·
View notes
Text

How a Tiny Midwestern Town Became a Mecca for Modern Architecture
Exploring Columbus, Indiana's Architectural Legacy
Nestled in the heart of the US Midwest, Columbus, Indiana, defies expectations. This unassuming town, far from the bustling metropolises with their towering skyscrapers, has quietly become an epicenter of modern architecture. How did this happen? Let's delve into the fascinating story behind Columbus's transformation.
The Air Traffic Control Tower and Marlon Blackwell
When Columbus decided to upgrade its regional airport's air traffic control tower, it didn't settle for mediocrity. Instead, it turned to Marlon Blackwell, an architect of exceptional talent. Blackwell's vision? An undulating aluminum and steel tower, anchored by a public lawn. Once completed, this tower would solidify Columbus's reputation as an unlikely hub for groundbreaking modern architecture.
A Different Approach: Schools, Churches, and Post Offices
In Columbus, you won't find towering skyscrapers or sprawling university campuses. Instead, architects like Harry Weese, I.M. Pei, César Pelli, and Kevin Roche flocked here to create modernist gems. Their canvas? Schools, churches, post offices, and bank branches—dozens of facilities that redefine architectural norms. But what set Columbus apart?
The Cummins Foundation Architecture Program (CFAP)
The mid-1950s marked a turning point. Cummins, the town's largest employer, initiated the Cummins Foundation Architecture Program. Under this visionary initiative, the foundation covered architecture fees for new modernist public schools. The catch? The school board had to choose an architect from a list provided by J. Irwin Miller, Cummins' chairman and CEO. Soon, this expanded to cover any publicly funded facility in town.
American Modern: A Tribute to Columbus's Architecture
Enter Matt Shaw, a Columbus native. His groundbreaking monograph, *American Modern: Architecture; Community; Columbus, Indiana*, celebrates the town's architectural legacy. Through extensive research, captivating photographs by Iwan Baan, and elegant graphic design by Studio Lin, Shaw weaves a narrative that transcends bricks and mortar. It connects Columbus's evolution to the political, economic, and social changes that shaped postwar America.
Columbus, Indiana, stands as a testament to the enduring embrace of distinctly American modernism. Its story reminds us that greatness can emerge from unexpected places. So, next time you pass through the Midwest, take a detour to this architectural gem—you won't be disappointed.
What are your thoughts on Columbus's architectural journey? Share them below!👇


#architecture#design#planning#real estate#investment#danielkaufmanrealestate#housing#real estate investing#history
2 notes
·
View notes
Note

okay question: so you're in school to be an architect. do you have to take like woodshop?/craftmanship? classes? like where you make physical things out of wood or metal or whatever material? is that part of it? i am asking because i did a year of art school and the industrial design majors did that, and they made all the 1st years take one of those classes too. but idk if architects do that.... actually sending this ask has made me realize that i never quite figured out what those majors were actually learning....
sorry i literally keep writing this and then scrolling to look at his forearms like an insane person. Anyway!!!
I finished university i’m not in school! i got my bachelor degree (architecture and urban planning) and i am did my masters (focused on urban planning) this year. And not really to be honest i only had one which was just model making. My university is actually more focused on architectural engineering so i’m a STEM girlie, more than an art girlie for sure. Most of my classes were focused on civil engineering and architectural planning (design and construction). So for example- we would have 6 classes per semester (sometimes more). 3 of them are studio focused so we would have projects (revitalization or starting from 0 with just site and you build ur building based on a concept or interior design project or urban planning project etc etc), one was art history and 2 were civil engineering classes (that were also split in two so basically. at least four per semester). I hope i made it semi-understandable tbh.
I was big fan of classical mechanics and all of its branches! But urban planning was my no1 love. Never liked interior design even though i got 10s. So yeah that’s how it was at my university! But every place is different and they focused of different things. I am just interested in the “boring” part of architecture like NO ONE likes urban planning i will tell you that.
2 notes
·
View notes
Text


Food Architects is an international architectural practice based in Chinatown, New York, founded in 2010. The office began with an initiative to build a swimming pool in the East River. Since then we've worked on homes, stores, offices, bathhouses, hotels, bridges and museums around the world. Every project, client and site has a different set of needs, and it's our job to transform all of those needs into unique, precise and wholly optimistic designs. Architecture has the ability to create space for the spaceless, to invite people into places that previously didn't exist and to connect communities with the environments all around them. Architecture can be really amazing if you want it to be.
Food Architects ©2024 Dong-Ping Wong, Founding Director Bella Janssens, Managing Director Ashely Kuo, Project Lead Ryan Fierro, Project Lead Katty Cybulski, Designer Ahzin Nam, Designer
Instagram @foodnewyork
The Socially-Conscious Architecture of Dong-Ping Wong and Food
This summer, architect Dong-Ping Wong spent a month in “paradise” — in Grand Cayman to be more precise, where he was working on the garden of a new hotel. In early 2018, after a decade as one half of Family, the New York-based firm he co-founded with his friend Oana Stănescu, Wong branched out on his own under the name Food. As monikers for an architectural practice, Family and Food capture a spirit of anti-pretension and inclusion that permeates Wong’s general approach to designing — whether it’s a community radio station, a floating swimming pool in the East River, or a bathhouse carved from a hedge, he puts the emphasis on bringing people together in the environments he creates. The name of his current firm also alludes to the culinary-inspired descriptions he often uses for his architectural interventions: when talking about the hotel’s garden, for example, he describes some of the greenery he’s using as a “bento-box hedge;” a multi-level living space for a young couple is characterized as a “plate.” Given Wong’s appetite for digestible design and his recent forays into the hospitality industry, it seemed only natural to pair him up with Angela Dimayuga, the renowned chef and Standard Hotels’ creative director. For PIN–UP, she traveled down to Grand Cayman, where she invited Wong to a pop-up spa she had built in her hotel-room shower. Sporting face masks and robes, Dimayuga and Wong bonded over their shared intentionality in creating socially-conscious spaces that spark transformative experiences.
Angela Dimayuga: I’m curious: why did you name your studio Food? Dong-Ping Wong: I can’t think of anything that is as diverse and brings people together in such disparate ways as food does. Food is so incredibly local, but also global. You can have incredibly inexpensive food, incredibly expensive food. There can be this amazing meal and yet I could completely disagree with the person across the table from me on a whole host of things, but we will enjoy the meal together even if just for that hour. There’s just something really visceral about food. It’s a necessity, obviously, but it’s also so experiential and emotional. Oftentimes architecture, the profession, gets really academic and you forget that you’re just meant to create spaces for people, as obvious as that may sound. With food, it’s important that you have to enjoy eating it, and it will have an impact on you and you will react to it without having to overthink it. At the end of the day, I want Food to do what food does.
Food is so ephemeral, so I love that you attach these values to your work as an architect — it challenges the permanency associated with architecture. I think we often forget that we’re designing for people who are not architects — 99 percent of people using a space have no interest in or care about design or architecture. So I think about that immediate experience. How does a space make them feel? What does it leave them with? Do they want to come back? That sort of emotion is ephemeral, even if the space itself is very permanent. You put in all the work, you put in all the theory, you put in all these concepts and things you’re trying to say, but at the end of the day, if it doesn’t have that impact then I don’t see a point in it. It’s helpful for us in our process to always remember, “Look, you’re designing this for people who have no idea why this exists, or what all the thought behind it was.” And actually, all that shouldn’t matter to them.
It’s like, if it tastes good, it tastes good. It feels as though, in your approach, there’s a very strong intentionality around being inclusive. I think the work we do is very deliberate, starting from the name. The places we create are open for people to come into. Who we work with, how we run the studio, the vibe in the studio — it’s not architecture that’s coming from a higher place that is being brought down to earth. It means a lot to me to be inclusive and open and familiar. Even if what we are doing is new to you, it shouldn’t feel in opposition to you. It shouldn’t feel unwelcome. I would love it if every space we design feels like, “Holy shit, I’ve never been in a place like this before.” It shouldn’t feel like something you’ve seen 100 times, by any means, but nor do you ever want it to feel removed or like something you’re not allowed to participate in. In the profession of architecture, there’s an interest in being very intellectual and removed in some ways. But it’s more fun not to do that.
So how and when did Food start? We started at the beginning of 2018: the studio is still new but it’s born out of an office called Family that I shared with a good friend of mine, Oana Stănescu. After ten years together we each decided to start our own things, and there is definitely a lineage between Family and Food. The current members of Food are Cass Nakashima, Jesse Taylor, Bella Janssens, and Carrie Smith.
What projects is Food working on at the moment? One of our projects is the headquarters of a fashion media company in New York. Most of the building is offices, but they’re doing a retail-community hybrid on the first three floors, which will be interesting because they are predominantly online. Clients like this are interesting because they don’t just want to create spaces to sell their product, they want to create places that give a reason for their communities to come together, which needs to be more than the shopping they can do online. A similar client is Virgil Abloh, who we’ve had an ongoing relationship with. As Family, we designed a number of Off-White stores, including the first one ever, in Hong Kong in 2014. When we did the first physical space for him, the nice thing was that it didn’t have to be — nor should it have been — a normal retail store. The location was in the middle of a really heavy commercial area, so we wanted something that felt like a break from all the shopping. Because it’s in Hong Kong, we designed it like a jungle. There’s another one in Tokyo that looks like an office because it’s in an office building. The one in Singapore is located in a super-commercial mall, so we basically blocked off all the windows with big concrete walls and made a gallery inside. The point was that when you walk into the store, you’re removed from everything else in the city. We always designed these spaces as different environments that would also serve the local neighborhood, regardless of what stuff was being sold — the actual retail element was almost secondary. Right now we’re also working on a couple of private residences, which can get tricky because it gets very personal. It’s nice if you get along really well with the client, and it can be a really beautiful thing to have a direct relationship with how they live, but civic work is more often exciting for us because you’re doing something that’s much broader and that more people can access. And then, of course, we’re working here on Grand Cayman.
As an Asian-American, I was excited to see that your studio and you, being an Asian-American as well, are working on a project in Chinatown. Because so many times I see the wrong people making spaces that are basically yellow-face establishments. So it’s very exciting that you guys always seek to build from the ground up. Chinatown itself is such a project. There are such big questions. What happens to it? How do you participate in it? Our involvement in the neighborhood started with season one of Food Radio, for which, over a period of three weeks, we invited members of the community to a storefront we took over to talk to artists, especially those who may look like them, and to find out how they managed to make money doing what they love.
I was so happy to be part of the radio program, because I’d much rather participate in something in Chinatown that is conducted by Asian-Americans who live and work in the area. Thank you for being a guest! These last four or five years have been the first time I felt part of a specifically Asian-American neighborhood and a community of people who are not just part of my family or family friends. Right now people are doing really incredible and interesting stuff in their own right. It’s trying to stretch what it means to be Asian-American, or even establish that definition of Asian-American. Food Radio was our first foray into doing something in Chinatown. But the nice thing was that in just three weeks we went through the cycle of being very awkwardly foreign to the area — locals were giving us weird looks — to working with the local public library, working with kids, with regulars coming in from the street. We’re now working on creating a community center. But what does a community center mean in 2019? And what does that mean in Chinatown? When we brought up the idea, we started getting in touch with a couple of amazing nonprofits in the area. There’s one called Asian Americans for Equality that protects low-income housing. But they also have a good development arm, meaning they actually build low-income housing as well. They know all the ins and outs of real estate in Chinatown, a wild knot of families and heritage. It’s really nice because we’re designing but we’re also learning about the political side. I would love it if we were able to create a new heart for Chinatown. Right now there are a few focal points, but there is no defining town square. The idea of creating that would be really exciting. We’re looking at a couple of spots, but there’s nothing definite yet, so it’ll be a long-term project. But there is something we learned from working on +POOL, a nonprofit we started nine years ago (a project for a floating, water-filtering public swimming pool in the East River): if you lead with an idea, it’s much easier to get people around the table to talk about it. When people see an actual design, they’re either, “I like it” or “I don’t,” but it’s a direct thing to have a conversation about.
And what exactly are you working on here in the Cayman Islands? The main project is a stand-alone garden, a magical garden, for the new Palm Heights Hotel. It’s essentially a big hedge maze that has all these experiential moments carved in to it: sound rooms, saunas, pools, gym areas, areas for performances, and all kinds of other stuff. This is something I’ve never done before: 90 percent of our construction material is plants! It’s funny working with hedges. Do you treat it like a wall? How do we trim it in a way that feels architectural? And then how do we let it grow wild in certain other areas? It’s a garden of surreal experiences. The whole area, the whole Cayman, is such a weird paradise fantasy real place. I’m hoping our garden pumps it up even more, as though you were turning up the magic volume louder. Weirder! More high frequency!
Amazing! Now I want to come back at the end of the year. Yes! And there’s a second project here: the formation of an artists’ residency program through the hotel. The focus is on artists of Caribbean, South-American, Middle-Eastern, African, or Asian descent. Basically making sure non-Western-European artists also feel welcome. It’s great how different a place like this feels when you’re seen among a real diversity of people. It’s familial and inclusive and open. I realized being here was the first time I’ve felt a belonging at a resort type of place, which I’ve otherwise felt on the outside of. To have a hand in shaping it and helping others feel just as welcome is fantastic. It’s nice that paradises like this can also be for us.
It feels really affirming to talk with somebody who builds these architectural spaces. I create space through menu writing or cultural programming, so it’s kind of like we’re doing it from different angles, but with the same goal in mind. The same intentionality. It makes me feel hopeful. And hopefulness right now is super important for a lot of people. Absolutely, especially given where we’re at politically and environmentally. I kept thinking of a name for my month-long residency here, something like “Picture Yourself in Paradise.” Paradise in the sense that you can use this place to imagine what your ideal world would be like — physically, environmentally, socially. That we can create spaces in a place like Cayman that are not just for tanning or pure relaxation, but where you come to create something. Where the garden is concerned, you’ll be encouraged to interact with it in a new way. It’ll feel very different than any place you’ve been. I want it to be very active, not just a place you zone out, and to be used for mental and physical change. I hope you come out transformed and I hope you are interacting with nature in the most direct way.
By Angela Dimayuga
#food architecture#dong ping wong#architecture#design#art#interior design#grand cayman#ny#new york#nyc
0 notes
Text
Why KU University is the Best Interior Design Institute
Selecting the right Interior Design Institute for a student who wants to pursue Interior Designing as a Profession is the first step toward overall success. Among all institutions located in Karnavati University, the KU University Institute of Design is now known as one of the most popular and prestigious ones providing students with the opportunity to get a degree in Design at the internationally recognized university, possessing all the rights for preparing the student for the future profession and providing them with the contemporary facilities in the sphere of Design. If you love designing interiors, then it implies that you love beauty and would do well working with your heart’s desire at KU University Institute as the best Interior Design Institute.
Here’s why KU University Institute is recognized as the best Interior Design Institute in the industry:
1. Comprehensive Curriculum Aligned with Industry Standards
KU University Institute presents the learning programmes that are tailored to ensure that the curriculum developed meet pragmatic approaches. The described program offers both depth knowledge of specifics within the context of space planning and furnishing, and breadth of knowledge including light and materials used in designing interior spaces and, finally, sustainability.
This course is designed in such a way that it can accommodate most of the trends and developments occurring in the current business world so that students exposed to new techniques in the field. Another benefit of courses being very practical in terms of projects, workshops, and lectures on internships is that a student develops an effective portfolio as a basis for further occupation in the highly competitive aspect of the design field as some students plan on becoming freelance designers.
2. Expert Faculty with Real-World Experience
Another feature distinguishing KU University Institute from other Interior Design Institutes is a high level of faculty. The institute is proud to have a pool of experienced and qualified personnel most of whom are professionals in their respective fields. These mentors offer important information relating to issues and opportunities of the real practice of interior design in order to close the theory-practice gap of learning that is provided by the University.
Also, the faculty is focused on mentoring and professional advising, so each student develops on his or her talents and a creative concept.
3. Modern civil works and design studios
Interior design is that branch of art that combines creativity and technology. Students of KU University Institute are privileged to work in fully equipped modern facilities and having design studio environments. The institute equips students with the working tools now mandatory in interior design such as 3D modeling software, AutoCAD, and virtual reality design.
At KU University, design labs and studios are well equipped enough to create an environment that allows students to work on the practical aspect of a course where one is allowed to test out different designs or concepts as they try to create a thing. Lastly, the institute makes students familiar with the technological aspect that plays an important part of practice in interior designing consultancy business.
4. Industry Collaboration and Internship Opportunities
KU University Institute prides itself on its strong industry connections. The institute frequently collaborates with leading design firms, architects, and industry experts to provide students with exposure to real-world projects and trends. These partnerships often result in guest lectures, workshops, and live projects where students can interact directly with professionals in the field.
Moreover, the institute offers internship opportunities with top design firms, allowing students to gain practical experience and build industry connections. This experience is invaluable when it comes to securing job placements or starting a career as an independent designer.
5. Focus on Innovation and Sustainability in Design
KU University Institute recognizes the importance of sustainable and innovative design in today’s world. The curriculum emphasizes eco-friendly practices, encouraging students to design spaces that are not only aesthetically pleasing but also environmentally responsible. The integration of sustainable materials, energy-efficient solutions, and green design principles prepares students to tackle modern design challenges with a future-forward mindset.
In addition, the institute fosters a culture of innovation, pushing students to think outside the box and come up with groundbreaking ideas. This approach ensures that graduates are not just following trends but are equipped to set them.

6. Placement Assistance and Career Development Support
What truly sets KU University Institute apart from other Interior Design Institutes is its commitment to students’ success beyond the classroom. The institute offers robust placement assistance, helping students connect with top employers in the industry. The dedicated career services team works closely with students, offering guidance on resume building, interview preparation, and job placements.
The strong network of alumni and industry professionals associated with KU ensures that students have access to a wide range of opportunities in both domestic and international markets. Many KU University graduates have gone on to build successful careers in renowned design firms, start their own ventures, or pursue higher education at prestigious institutions worldwide.
7. Vibrant Campus Life and Design Culture
KU University Institute is located on the sprawling Karnavati University campus, which fosters a creative and collaborative environment. The vibrant campus life, combined with a diverse community of students and faculty, creates a dynamic atmosphere where ideas flourish. Students have the opportunity to participate in design exhibitions, competitions, and cultural events, further enriching their academic experience.
The institute regularly hosts design festivals, guest lectures, and interactive sessions with leading designers, giving students ample opportunity to showcase their talent and learn from the best in the industry.
8. Global Exposure and Opportunities
At KU University Institute, students are encouraged to think beyond borders. The institute offers global exposure through international collaborations, study tours, and exchange programs with partner universities around the world. This international experience broadens students’ perspectives and prepares them to work in a global design landscape.
Additionally, the exposure to different cultures, design aesthetics, and architectural styles helps students gain a deeper understanding of how interior design can vary across different regions, making them versatile and adaptable professionals.
For aspiring interior designers looking to transform their passion into a successful career, Karnavati University is undoubtedly the best choice. From its comprehensive curriculum and expert faculty to its industry connections and state-of-the-art facilities, KU University Institute provides everything a student needs to excel in the competitive world of interior design.
By choosing KU University Institute, students not only gain top-tier education but also join a community that fosters creativity, innovation, and professional growth. Whether your goal is to work for a top design firm, start your own interior design business, or explore new design technologies, KU University Institute will help you unlock your full potential.
Enroll today at KU University Institute – the best Interior Design Institute, and begin your journey towards a successful, fulfilling career in interior design.
Read More:- Why KU University is the Best Interior Design Institute.
0 notes
Text
Understanding the Integral Role of Architectural Engineering at Ajman University in Urban Development
Architectural engineering plays a vital role in shaping the urban landscape, particularly in the context of the United Arab Emirates (UAE). The demand for skilled architectural engineers has surged as the UAE continues to experience rapid growth and development. This discipline integrates architectural design principles with engineering concepts to create safe, functional, and aesthetically pleasing buildings and infrastructure. In a country known for its iconic skyscrapers and innovative urban projects, architectural engineering is essential in ensuring that developments meet aesthetic and functional standards. Ajman University offers a comprehensive program in architectural engineering, equipping students with the knowledge and skills necessary to contribute to this dynamic field.
What is Architectural Engineering?
Architectural engineering is a specialized branch of engineering focused on the technical aspects of building design and construction. It encompasses a range of disciplines, including structural, mechanical, electrical, and environmental engineering, all aimed at creating buildings that are not only visually appealing but also functional and efficient. Unlike architecture, which primarily emphasizes aesthetics and spatial design, architectural engineering integrates engineering principles to ensure that structures are safe, sustainable, and compliant with building codes. This multifaceted approach allows architectural engineers to collaborate closely with architects, ensuring that the final product meets both design intent and technical feasibility.
Why Choose Ajman University for Architectural Engineering?
Ajman University is a distinguished institution in the UAE, known for its accredited architectural engineering program. The university’s reputation for academic excellence is bolstered by its commitment to providing students with a robust education combining theoretical knowledge and practical experience. Faculty members at Ajman University are highly qualified, bringing extensive industry experience and academic expertise to the classroom. The unique curriculum focuses on real-world applications, preparing students for the challenges of the architectural engineering field. Additionally, students benefit from practical training opportunities that enhance their learning experience and better equip them for successful careers in architecture and engineering.
Architectural Engineering Program Highlights
The architectural engineering program at Ajman University offers a variety of key courses designed to provide students with a comprehensive understanding of the field. Core subjects include architectural design, structural analysis, building systems, and sustainable design. Students engage in hands-on learning opportunities through well-equipped labs, workshops, and collaborative projects that encourage creativity and innovation. Furthermore, the program emphasizes the importance of internships, providing students with valuable industry exposure and practical experience. Ajman University also supports students in securing placements with leading firms in the architectural and engineering sectors, ensuring they are well-prepared for the workforce.
Career Opportunities for Architectural Engineering Graduates
Graduates of architectural engineering from Ajman University enjoy a wealth of career opportunities in the UAE’s thriving job market. They can pursue various roles, including architectural engineers, project managers, and sustainability consultants. Potential employers range from government agencies to private sector companies, including construction firms, architectural design studios, and urban planning organizations. With a growing emphasis on sustainability and innovation in the built environment, architectural engineering graduates are uniquely positioned to contribute to eco-friendly practices and cutting-edge design solutions, making them valuable assets in an evolving industry.
Architectural engineering is crucial to urban development, particularly in the rapidly growing UAE. Ajman University is a leading institution offering a robust architectural engineering program that prepares students for successful careers in this field. With a focus on practical training, industry partnerships, and a unique curriculum, graduates are equipped with the necessary skills to thrive in a dynamic job market. As the UAE continues to evolve, the role of architectural engineers will be integral in shaping its future urban landscape, ensuring sustainability and innovation remain at the forefront of development.
0 notes
Text
Secrets of Home Design
What Should My Dream Home Be Like? Part 1 (source-designed by Studio Context Architects Photography by Suvirnath Photography & Waseem.F.Ahmed (WFA)) Aravind is a bank employee. Every morning at around seven, he leaves his small flat in Jnanabharathi to head to his branch near Peenya. With a grueling nine-and-a-half-hour workday, he only returns home around seven or seven-thirty in the evening.…
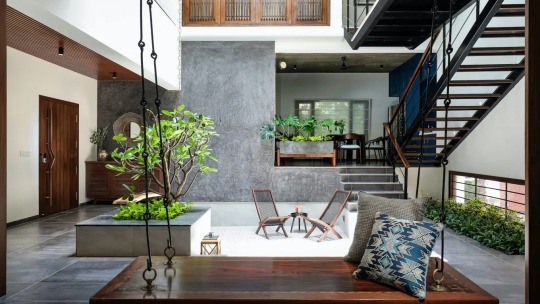
View On WordPress
1 note
·
View note
Text
ZENITY @HCMC Vietnam
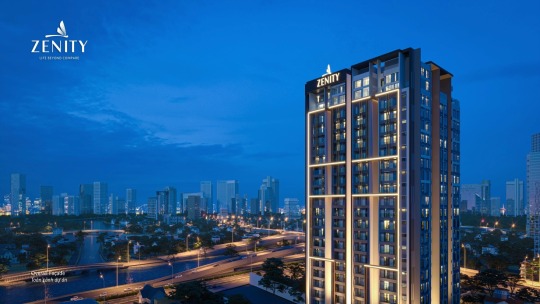
ZENITY @HCMC Vietnam
Zenity in Ho Chi Minh City has just awarded - ‘Best Luxury Condo Interior Design' By CapitaLand Vietnam (Best Sustainable Developer Award) Location: 608 Vo Văn Kiet, district 1 Completion ~ 100% Expected handover with Complete Full Interior and Furniture to buyer within 1-2 months time Already got Master pink book SUPER PROMO! FOREIGNER QUOTA AVAILABLE 20% CHEAPER than BEFORE ✔ Exclusive 198 units with Concierge Service ✔ Rare luxury apartment at Prime District 1 ✔ Foreigner Quota available for all types ✔ Complete with artfully-designed interiors (Fully Furnished) ✔ By Singapore Reputable Developer - Capitaland ✔ Efficient layout Zenity @ District 1 Ho Chi Minh City, Vietnam "Life Beyond Compare" ZENITY is another project developed by CapitaLand received Best Luxury Condo Interior Design. Located in the heart of District 1 - 608, Vo Van Kiet Street in Ho Chi Minh City, it has 198-unit featuring a unique tropical oasis design concept with Scandinavian-inspired aesthetics. The development’s interior design centres on a minimalistic and inviting look through the use of natural colours, with highlights of locally-inspired décor and graphics. The tone on tone finish at the lobby, the communal areas, as well as the apartments create a premium living space for residents. Zenity has the stature of an iconic building, the project is positioned to become a new standard model of the high-class life. Located in the heart of District 1, Vo Van Kiet street gives residents the ability to connect to the most important locations and utilities of Saigon. Spectacular view with a panoramic view of the city and the water flow of Ben Nghe canal - a branch of the Doi canal in District 1.
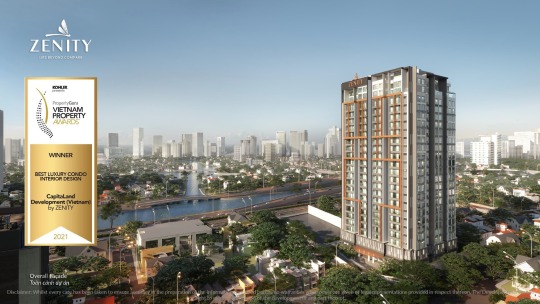
Zenity @HCMC Vietnam -Awarded Best Luxury Condo Interior Design ZENITY offers residents a unique ‘tropical oasis’ design concept with Scandinavian-inspired aesthetics. The development’s interior design centres on a minimalistic and inviting look through the use of natural colours, with highlights of locally-inspired décor and graphics. The tone on tone finish at the lobby, the communal areas as well as the apartments create a premium living space for residents.
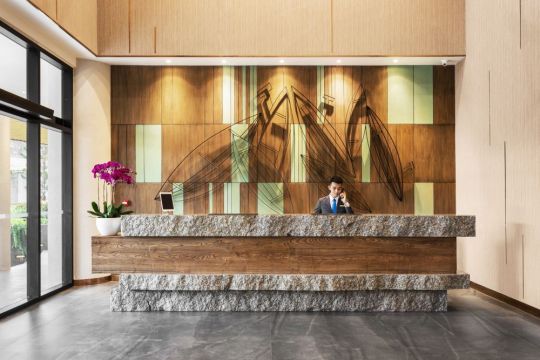
Zenity HCMC Vietnam - Grand Lobby
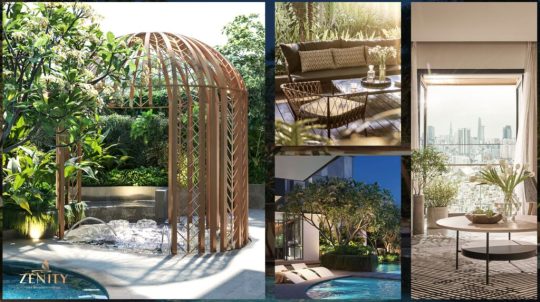
Zenity HCMC Vietnam - Facilities Highlight Not only is it an ideal place to live, but Zenity is also a very worth-for-investment place with real estate values in the downtown districts sustainably increasing continuously over time. While the land fund for the luxury apartment segment here is increasingly shrinking and the supply is scarce. Furthermore roads and bridges connecting with the transport infrastructure are gradually taking shape. TypeDescriptionsProject NameZenityDeveloper NameDeveloper: CapitaLand Architectural Deisign: RSP Architects Planners & Engineer (Singapore) Landscape Design: Ong & Ong (Singapore) Interior Design: KAZE Interior Design Studio (Vietnam)Location608, Vo Van Kiet Street, Cau Kho Ward, District 1, Ho Chi Minh CityTenure of LandFreehold for Vietnamese 50-years ownership for ForeignersExpected Date of Completion (T.O.P.)Q2 2022Site area2,948.2m²Total No. of UnitsTotal 198 units of Fully Furnished Luxury apartments 2-3 Bedroom, Penthouse, Duplex in 1 block of 21 storeys Updated Fact Sheet for Zenity at HCMC Vietnam

Prestige Developer - Capitaland Capitaland Group headquartered in Singapore is one of the largest multinational corporations in Asia in the field of real estate, mainly operating in the Singapore and Chinese markets. In the real estate market in Vietnam, Capitaland has implemented many large-scale apartment projects and created a great buzz in the market such as: Feliz en Vista (HCMC), Vista Verde (HCMC), Vista Verde (Ho Chi Minh City), and Vista Verde (Ho Chi Minh City). Ho Chi Minh City), Seasons Avenue (Hanoi), Define (HCMC), Heritage Westlake Westlake, … and now Zenity (District 1). With a diversified product segment from high-end to luxury, Capitaland Development’s projects are highly appreciated by the market thanks to their impressive design, guaranteed progress, professional operation and management on the go. into operation. About CapitaLand Development (Vietnam) CapitaLand Development (CLD) is the development arm of the CapitaLand Group, with a portfolio worth approximately S$22.0 billion as at 30 September 2021. CLD’s well-established real estate development capabilities span across various asset classes, including integrated developments, retail, office, lodging, residential, business parks, industrial, logistics and data centres. CLD (Vietnam) oversees and grows CLD’s investment and development business in Vietnam, one of CLD’s core markets where it has built an extensive presence over 27 years. CLD (Vietnam)’s portfolio comprises two integrated developments, over 8,400 quality homes across 15 residential developments, one commercial office and one retail mall in Hanoi and Ho Chi Minh City. Its strong expertise in master planning, land development and project execution has won numerous accolades including Asia Pacific Property Awards, PropertyGuru Asia Property Awards, PropertyGuru Vietnam Property Awards and Golden Dragon Award. CLD aspires to be a developer of choice that goes beyond real estate development to enrich lives and uplift communities. It is committed to continue creating quality spaces for work, live and play in the communities in which it operates, through sustainable and innovative solutions. As part of the CapitaLand Group, CLD places sustainability at the core of what it does. As a responsible real estate company, CLD complements CapitaLand’s businesses through its contributions to the environmental and social well-being of the communities where it operates, as it delivers long-term economic value to its stakeholders.
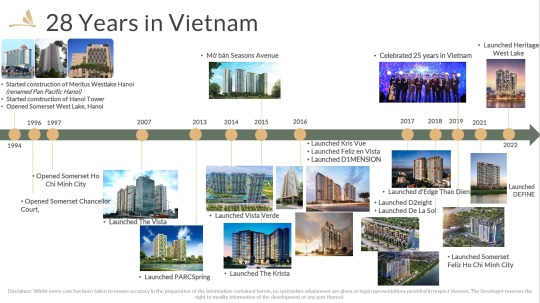
Capitaland Vietnam Track Record
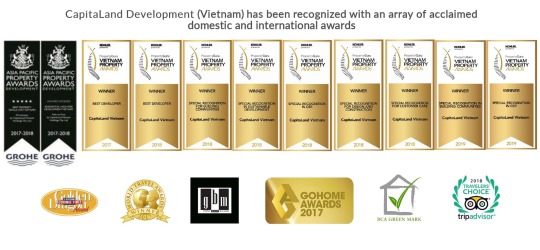
Capitaland Vietnam Awards - Panoramic views of the city skyline - Coveted location in Ho Chi Minh City’s prized District 1. - Exclusive residences complete with artfully-designed interiors. - There is only one name that sets the standard of luxury in Ho Chi Minh City. - Property management and round-the-clock concierge services provided by award-winning Savills. - Developed by by reputable Singapore-listed property developer, CapitaLand - Transparent legal

Zenity Capitaland project is located in the center of District 1, City. Ho Chi Minh City is located at No. 608 Vo Van Kiet, Cau Kho Ward and within the D1Mention project site. This is considered a “diamond” position among Capitaland’s recent products. Holding a position in the heart of the city – one of the places with the highest GDP growth rate in the country, Zenity is oriented by Capitaland to become a symbol in a classy urban area with a sweeping view of the city center and extremely large green area of the Saigon River side.
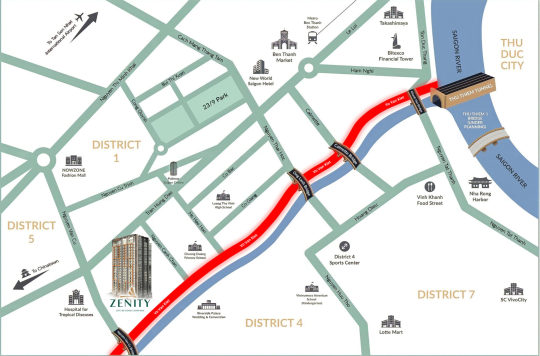
Zenity HCMC Vietnam - Map
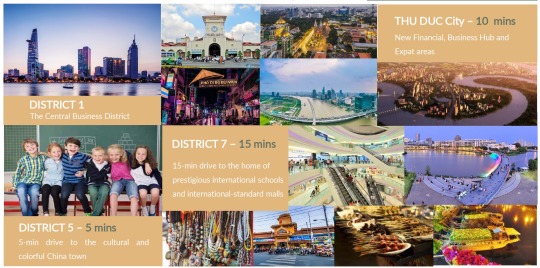
Holding the diamond position in District 1, the future owners of the property can easily connect to the inner city districts such as District 3, District 4, District 10, District 5, Binh Thanh District…and inherit all all facilities in the center of Saigon, the busiest and most dynamic city in Vietnam. EXTERNAL FACILITIES OF THE ZENITY Residents at Zenity Capitaland in the future can access the “large” off-site utility store with just a few steps at their doorstep: - Education: Chain of inter-level education system in Ho Chi Minh City, University of Social Sciences and Humanities, University of Economics, University of Medicine, … - Culture: Independence Palace, Fine Arts Museum, Ben Thanh Market, Ho Chi Minh City Theater, Walking Street, … - Shopping: A chain of large commercial centers in District 1 such as Parkson, Bitexco, Vinhomes Dong Khoi, …, supermarkets such as BigC, Coopmart, … - Hospital: An international chain of hospitals and clinics,… - Banks: Fully all major banks. CONNECTIONS With the increasingly improved infrastructure structure, residents of the Zenity Capitaland project apartments can conveniently move to every intersection through:

Zenity HCMC Vietnam - Connections
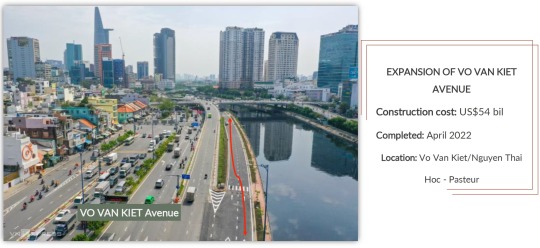
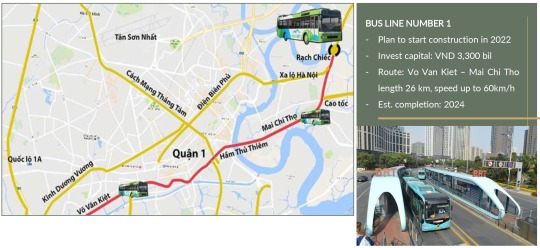
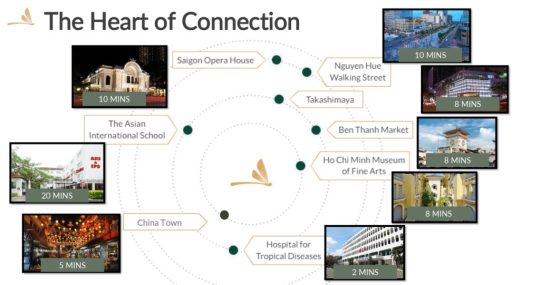
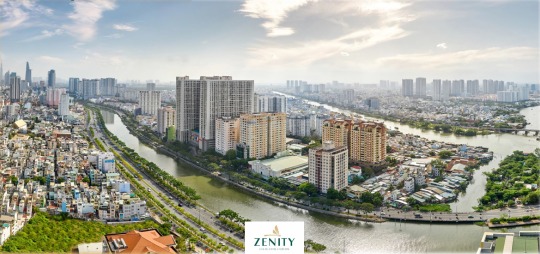
Zenity HCMC Vietnam - City View Zenity truly brings home the essence of living in a lap of luxury with exclusive 198 residential units, where each unit comes fully furnished with various imported fittings and appliances. Equipped with a collection of extravagant facilities, this residence is the ultimate choice for your dream home in the metropolis. Some of this exciting areas include Aerial cloud pool, Aerial Jacuzzi, Aerial swimming pool bar, Sauna, Aerial banquet hall, Aerial cigar and bar, Aerial Gym, Birth area Common activities, Library, Children's play area etc -- all of which are designed with the sole intention of promoting a truly holistic and luxurious living experience. .
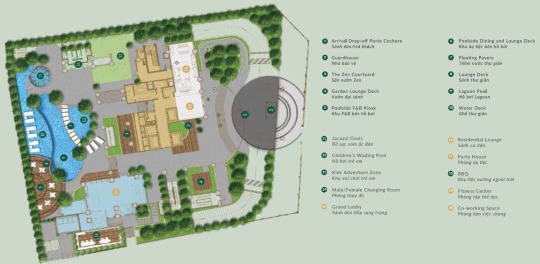
Zenity HCMC Vietnam - Site Plan Facilities
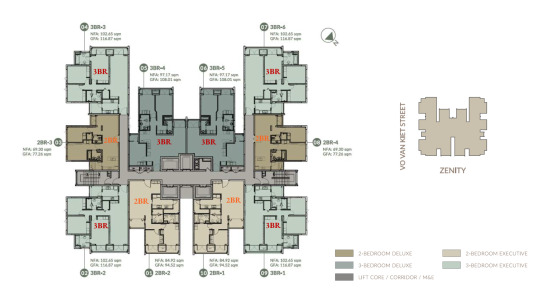
Zenity HCMC Vietnam - Floor Plate Live with top quality finishes of chic and sleek and spacious layout that is meticulously designed with luxury and elegance in mind. Each individual space is fitted with best of fittings and finishes with you in mind. Unit Mixes: Est. Maintenance Fee: VND 35,000/ sqm

Zenity Unit Mixes Floor Plan & Virtual Tours:
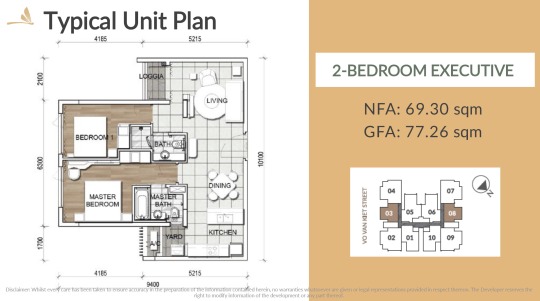
2BR Executive
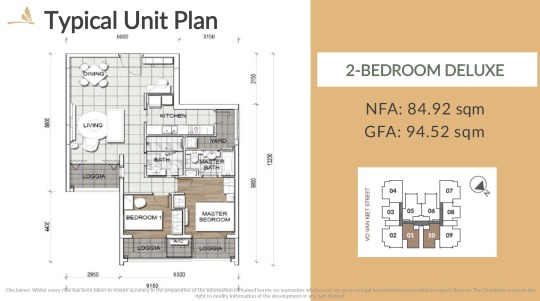
2BR Deluxe
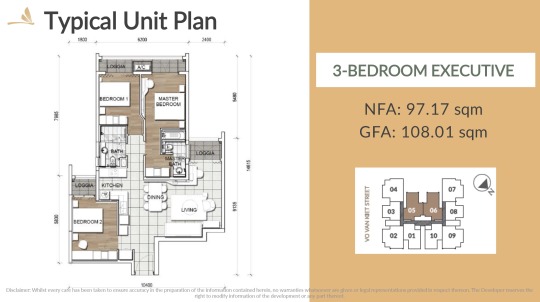
3BR Executive
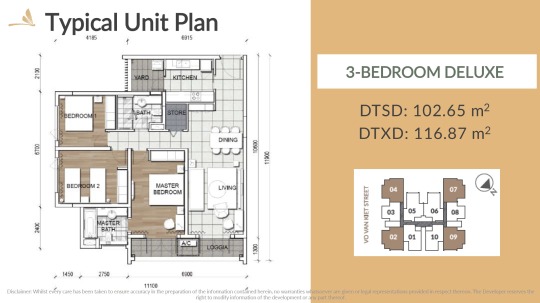
3BR Deluxe
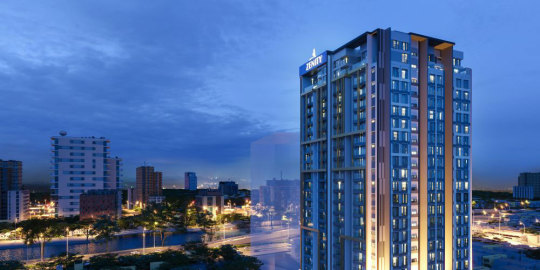
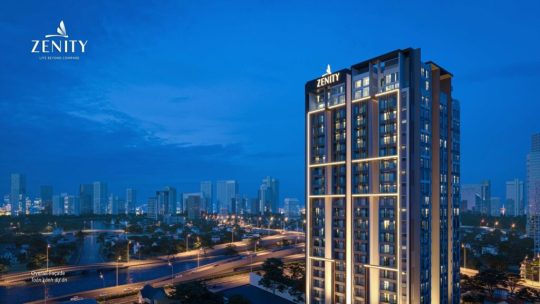

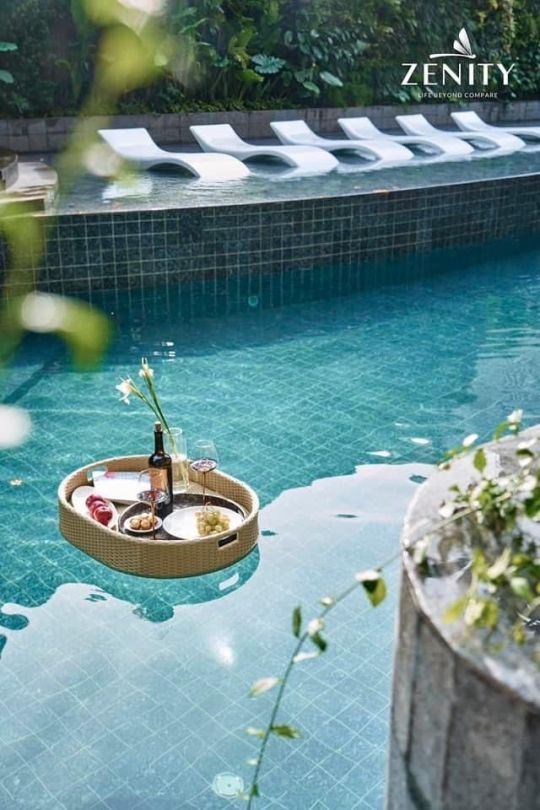
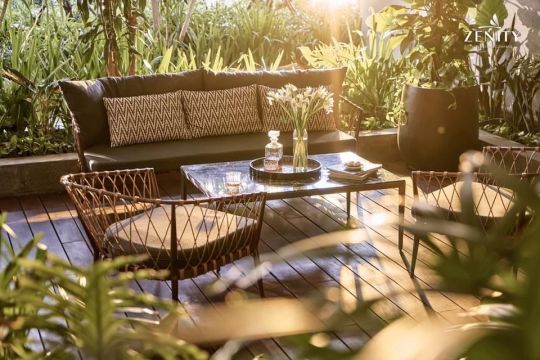

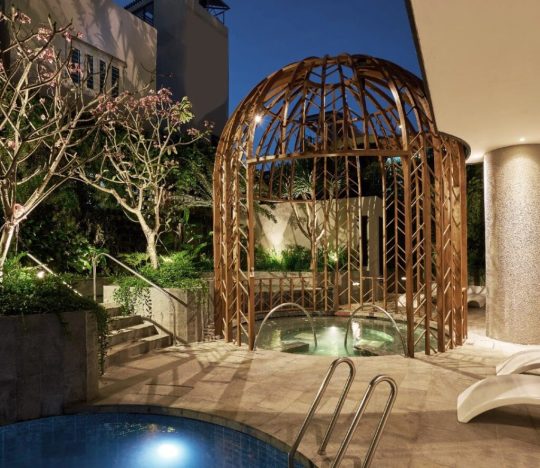
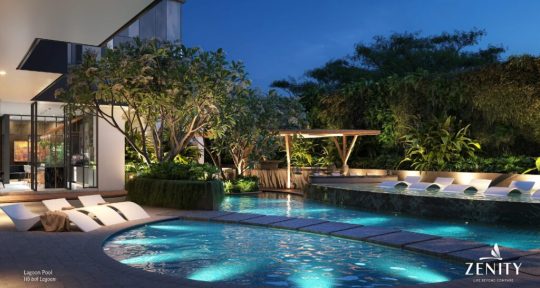
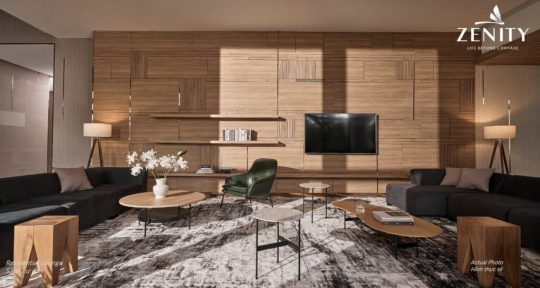
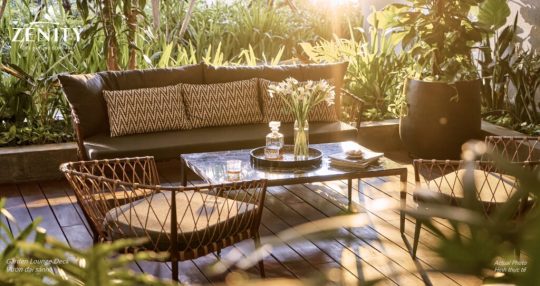
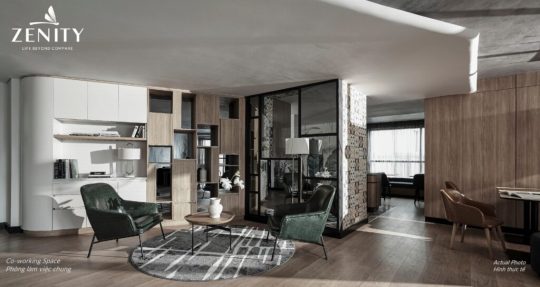
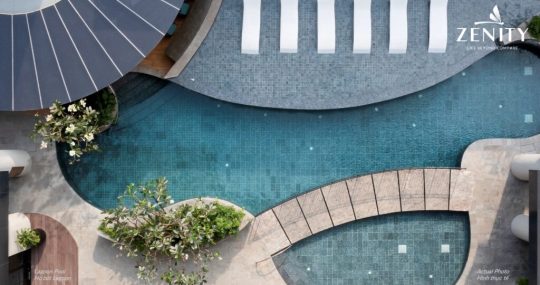
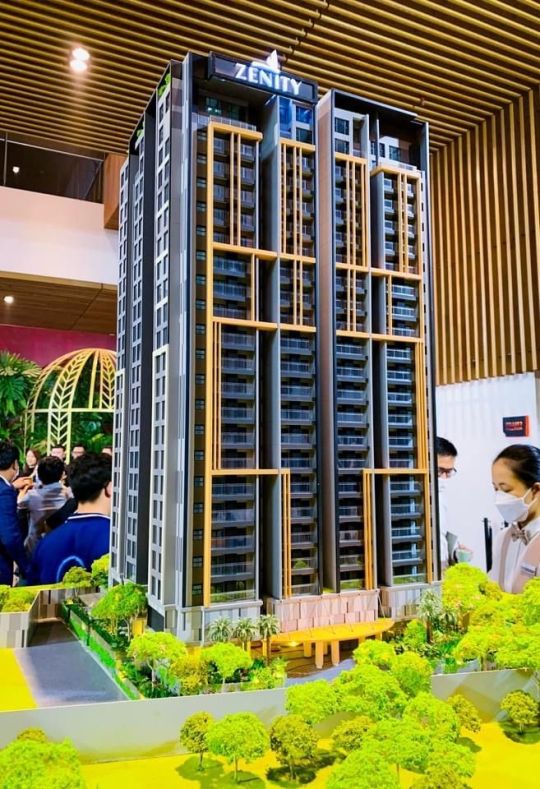
Actual Photos Read the full article
0 notes
Text
You Get a Car [Everybody Gets a Car] RESOLVE COLLECTIVE Liverpool.
Presumably, this exhibition is named after that time on Oprah Winfrey’s American talk show when Oprah excitedly points to individual members of her audience exclaiming that they ‘get a car’ and then concludes ‘Everybody gets a car,’ sending the American crowd into wild rapture. The title is a sardonic take on the mass consumption and climate-killing frivolity of it all. Fortunately, I cannot see that happening on a British talk show, someone like Jonathon Ross would probably have only given out half-price car space tickets for the ITV studio car park. Anyway, on entering the space at RIBA Liverpool, which is a branch centre for the Royal Institute of British Architects, it felt confusing at first, a disparate hotchpotch of items, and a set of open lockers, as if this was the cloakroom to the gallery, it made me want to put my coat in one of the lockers, then the realisation that the doors had all been carefully opened at slightly different angles, I understood, using my newly acquired art historical knowledge, that this careful angle placement of the locker doors can only mean one thing, I am now in the centre of a meaningful art installation, reminiscent of a Duchamp ready-made. Yes, Duchamp has a lot to answer for. I have probably used the said lockers on a few previous occasions, they were at the foot of the stairs at the Tate Gallery for many years, and this has been repurposed for this exhibition, to get the message across about the need to recycle, repurpose, and redistribute, with an emphasis on the important work being carried out by the local community-based organisations on offer in Liverpool, such as Home Baked, the Black E, The Florrie, etc.
These important community-based collectives have served the community well and have had a great impact on the well-being of all those taking part or using their services. They are integral projects that are part of the Liverpool fabric. Possibly an example, though, of how underserved Liverpool is by government funding, with its local people stepping up, as usual, when If we were all paid a more appropriate amount for our work, and food, energy bills and rent, etc were lower, there would not be a need for some of the organisations to exist. Nonetheless, it is a reminder of the good people of Liverpool. RESOLVE is a collective who are arts-based and work with communities to help redistribute and repurpose items from Liverpool Tate Gallery, while it has its multi-million pound makeover, to produce a sustainable outcome of redistribution with a positive impact in terms of future climate. One does think though if this exhibition has a positive impact on climate, i.e, the items had to be brought over from the Tate Gallery, I assume the lockers were brought in a van and then there is the heating and lighting of the space, I counted at least 4 television sets on all day, then there is the active invitation of people to its exhibition, some who must visit in their cars, etc. The actual exhibition must have some negative impact, however, in getting its message across, must offset that paradox. It is said the items from the Tate were moved from trollies and everything would eventually be given away in a series of giveaway events.
One hears the staff at the Tate have also been given away free. Expendable. Tossed aside like an unwanted MDF display stand. I wonder if Tate Liverpool also saved money by getting RESOLVE to become de facto removal men and clear out their gallery for them. I suppose it left me to ponder whether it was worth setting up the exhibition, which slightly negatively impacts the environment, and goes against the ethos of the RESOLVE collective. Especially when everything could just be redistributed and given away without the need for it to be shouted about from the rooftops, in the first place. This was the point, though, to educate people and get people talking. Another exhibition would have just taken its place, and I am one of the people who have visited, who are now talking and thinking both about the excellent community projects of Liverpool and reflecting on our impact on the climate. I might even have a conversation with someone else about it, which all help to get that message across. This would not have happened had the items just been redistributed, without a fuss, so perhaps it was worth it in the end.
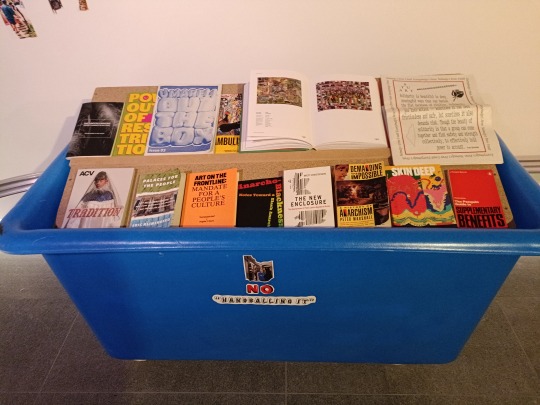
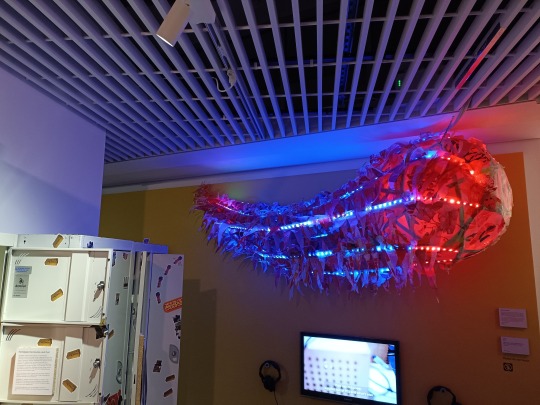
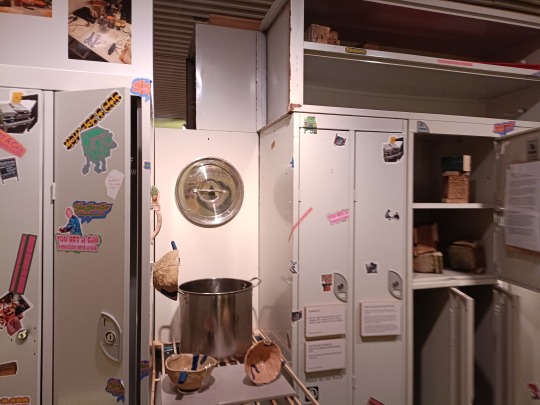
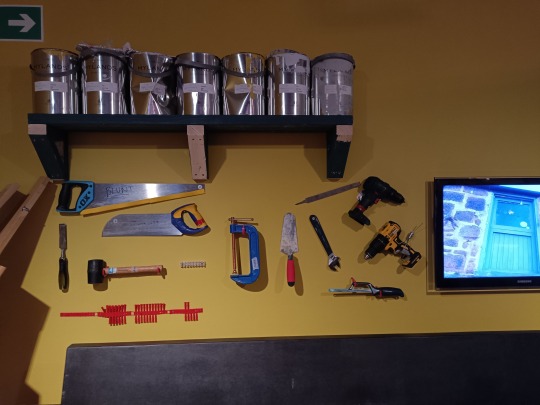
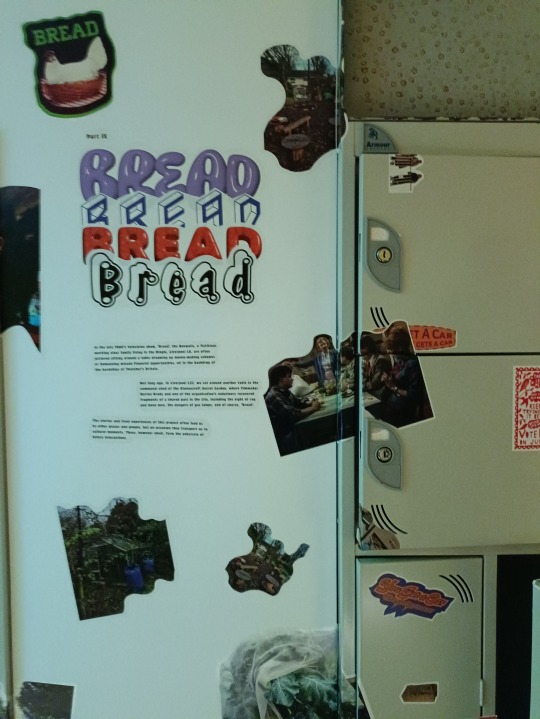
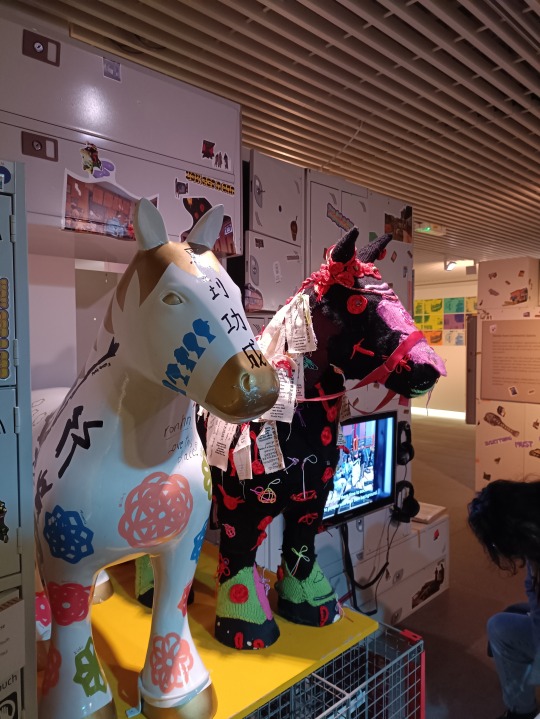
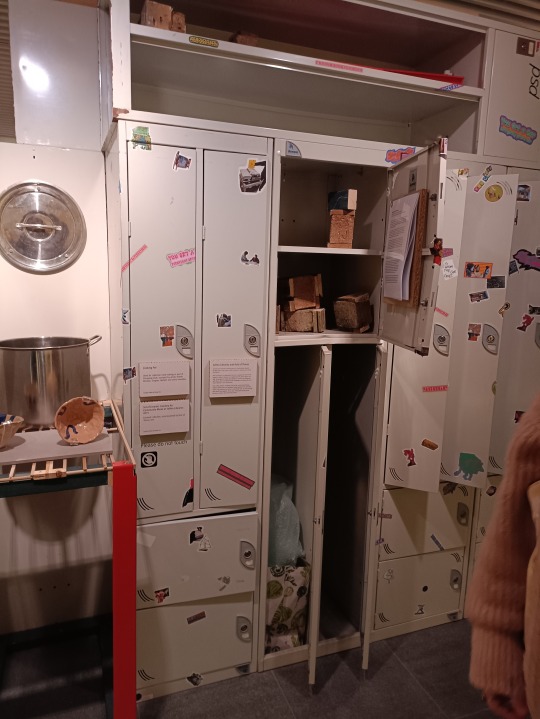
0 notes
Text
08/03 - Development
For International Women Day, I didn't know of any female games designers so I googled and started researching Corrinne Yu. Corrinne Yu is an American games programmer who has worked on titles such as Quake II, Halo 4 and King's Quest. In 2008, she was hired by Microsoft Studios to work as an engine architect at 343 industries just after the company had taken ownership of the Halo franchise. In 2013 she joined Naughty Dog, a video games developer, however she would go on to leave Naughty Dog to join Amazon. Ever since 2018, she has been working at General Motors as VP of engineering.
Getting started; I moved all of my castings to the end of my On Click event as I was told that where I had them before (at the start of my Event Tick) could use up lots of memory.

I was also told that I could simplify my blueprints, making them easier to read and easier to implement new features into. For example, the switch:

The switch is a lot smaller and easier to make than a branch of IF ELSE statements like I had before.
With the problem yesterday about the upgrades only applying to one tower and one farm, that has been dealt with using the For Each loop. This node works out how many times it has to run using an array, and for each actor in that array; it'll do whatever is in the loop. So with this, I can give all existing actors upgrades at once.

I've decided to remove the castle's shooting ability, because I feel that the player can easily stock up on farms rather than towers and rely on the castle protecting them - when it should be the other way round.
Another thing to simplify my blueprints are functions. I knew what they were and how they worked beforehand - however I overlooked their usefulness.

Instead of writing this each time I want to increase max health, I can make a function like this:

So I only have to put in these when I want to increase max health:

And I can put two of the same type if I want to give more health per upgrade.
This is what I've made so far with these new functions:

But for whatever reason, it will always pick 2 as the number for the power; but a random number for the name...
With a slight alteration to this blueprint, it now works normally.

This will help a lot as it looks a lot more uniform and controlled compared to this:

Another issue I have at the moment, is that at the end of wave one, the next wave won't begin after the player chooses their upgrade. The strange part is, that's the only wave that doesn't work - the waves after work fine.
What I believe to be the problem is that setting New Wave = true is before the get actor of class. In other words; I'm trying to cast to something that doesn't exist in the blueprint yet. So I made a function with all these castings and put it in front of the variables.


After a while I have now completed the middle button, this one is all about offense.

There is twice as many upgrades in the middle one.

I had to combine them together as it wouldn't randomize and play the animations for the other buttons when pressed.
For the right button, I'm gonna go with something quite different. The upgrades from this button are gonna be vastly different from the others. I want there to be stuff like "Double the attack damage of your towers, but destroy ALL farms" putting you in a terrible position. The third button is going to have some insane and situational upgrades.
One of the upgrades I'm adding is inspired from an item in Risk Of Rain 2, where the player gains a double damage; but loses half their max health.
Here is how far I got into the third button:

0 notes
Text
10.Pushing Limits VR, AR, MR technologies - Even better than reality? analysis
In this blog post I will discuss the different paths virtual reality may take and the relation between how we perceive reality and how we perceive virtual reality. I will also present my opinion regarding the functionality of augmented reality, as well as the connection between the immersive experience and interactivity of VR (virtual reality).
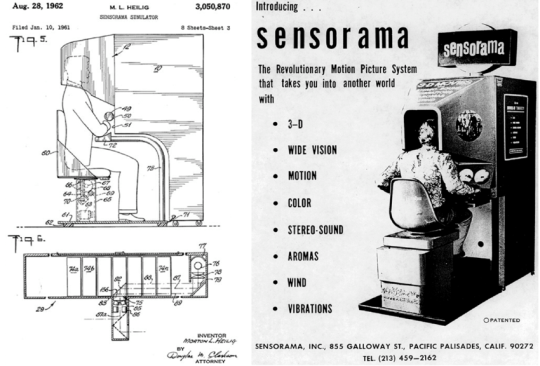
Fig.1 Sensorama
Since 1962 when Morton Heiling created Sensorama (fig.1), the first virtual reality machine, people have been trying to create and perfect this virtual world that would help people experiment with new sensations and worlds that otherwise, reality wouldn’t allow. The founder president of Center for Complexity Studies (U.N.E.S.C.O. centre and main promoter of Complexity theory in Romania), Florin Munteanu states on his website: “The past has become unfitting and the future hasn’t found its shape yet” (Florin Munteanu,2016). This further underlines my opinion that at one point, reality became insufficient or unattractive for some exploring minds, leading to the creation of a new digitised reality. In the 1980s Jaron Lanier invented the term “virtual reality”, with the intention that it would make television and gaming more engaging. In 1984 he founded V.P.L, the first company to sell virtual reality technology.
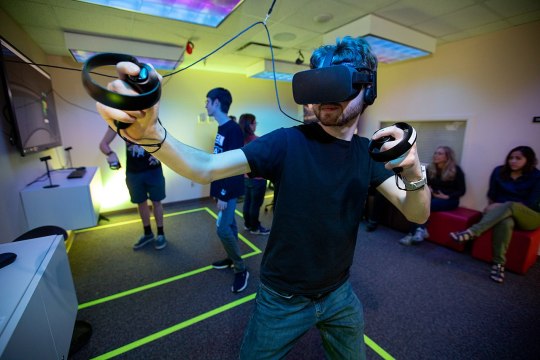
Fig.2: VR gaming set
As technology evolved, VR gaming (fig.2) became more and more accessible and understood by researchers and the wide public. Since 2019 when Oculus Quest took shape and Meta started developing the metaverse, a lot of game studios also started exploring the virtual reality possibilities. In the article “Virtual Reality Gaming Market Size & Share Analysis - Growth Trends & Forecasts (2023 - 2028)”, it is stated that “according to NewGenApps, by 2025, the worldwide user base of AR and VR games is expected to increase to 216 million users” (Virtual reality Gaming Market - trends & companies). This shows a huge increase in the V.R. gaming industry.
As the virtual reality extends, its functionality will be branched in multiple disciplines. I believe in the future, VR will help people like architects and engineers visualise complex projects and from perspectives that would be impossible to reach in real life. However, even with its tremendous potential to ease workflows, these days virtual and augmented reality is mostly used in entertainment “according to 3Dinsider, more than 64% of active VR users believe that gaming has the highest potential to benefit from advances in VR technology.” (Virtual reality Gaming Market - trends & companies). This duality of purpose can also be seen in the film and game industry. The film industry has documentaries and studies, as well as entertainment films. Using the same pattern, the game industry has epistemic as well as entertainment games. As a result, I believe virtual and augmented reality do not have a preferred path, both functions (the entertainment and work) will keep evolving simultaneously as a need for future development.

Fig.3: Beat Saber
VR gaming received a lot of diversity when it comes to its game genres in the last few years. Starting with abstract games like Beat Saber (fig.3) which mainly focus on interactivity, up to story based immersive games like exploration, for example Nefertari VR: Journey to Eternity (2018) or horror games, for example Resident Evil Village (2021). These kinds of games allow the player to fully experience dangerous situations in a safe and controlled environment.
youtube
Fig.4 realistic VR games
According to Baudillard(1983:11) there are four phases of the image. First phase contains the images as a reflection or reality (fig.4), which refers to realistic simulations (driving/flying simulations, safari trips etc.). Second phase refers to images that are masking or perverting reality. Imagery like this is used in war and combat games such as Call of Duty, which diminishes the horrors of real life war as entertainment. I believe this kind of imagery to be a very sensitive edge, as it desensitises people and can subconsciously influence children and teenagers to become more violent, if not being supervised and kept under control. Third and fourth phases refer to the imagery that goes beyond reality, a pure simulation. I believe these categories refer to the fantasy, futuristic or abstract worlds that we can’t find in our day to day lives.
Unlike films, in which the viewer needs to be a passive element for the immersive experience, games need the player to be active in order to progress. Researchers such as Marie-Laure Ryan believe that “interaction opposes immersivity and vividness” (Ryan 2003), underlining that in order to have a fully immersive experience guided by emotion, the player needs to be a passive element. However, removing the interactive element from the experience would cancel the fundamental part of a game. In addition, I consider that interaction is part of reality. We constantly interact with different elements in order to progress in our daily lives. As a result, from my perspective, interactivity wouldn't reduce the immersive experience, but with a good balance, it would be beneficial.
To conclude, as technology advances, virtual and augmented reality will slowly start to be more and more part of our daily life. Even though VR mostly grows in the gaming industry, I believe in the future its functionality will spread in different areas being also valued in the working areas. The potential of the new virtual world is limitless and opens the gates to new sensations, experiments and fascinating opportunities.
Bibliography:
Fig.1: Researchgate.net. Available at: https://www.researchgate.net/figure/Sensorama-the-first-virtual-immersion-system-the-technical-table-and-the-pictures-shown_fig1_321142137 (Accessed: January 2, 2024).
Fig.2: Wikipedia contributors (2023h) Virtual reality game, Wikipedia, The Free Encyclopedia. Available at: https://en.wikipedia.org/w/index.php?title=Virtual_reality_game&oldid=1183306571.
Fig.3: Dvorak, M. (2023) Beat Saber launches on PS VR2 today with new Queen Music Pack, PlayStation.Blog. Available at: https://blog.playstation.com/2023/05/24/beat-saber-launches-on-ps-vr2-today-with-new-queen-music-pack/ (Accessed: January 2, 2024).
Fig.4: NerdVid (2018) 10 virtual reality experiences that are too realistic and immersive. Youtube. Available at: https://www.youtube.com/watch?v=9TCHlT3B24w (Accessed: January 2, 2024).
Pcmag.com. Available at: https://www.pcmag.com/picks/the-best-vr-games (Accessed: January 2, 2024).
Virtual reality Gaming Market - trends & companies (no date) Mordorintelligence.com. Available at: https://www.mordorintelligence.com/industry-reports/virtual-reality-in-gaming-market (Accessed: January 2, 2024).
Lutkevich, B. (2023) virtual reality gaming (VR gaming), WhatIs. TechTarget. Available at: https://www.techtarget.com/whatis/definition/virtual-reality-gaming-VR-gaming (Accessed: January 2, 2024).
Monika (2023) Hyperrealistic virtual reality - how far away are we?, Linde. Available at: https://vr.linde.com/2023/01/23/hyperrealistic-virtual-reality-how-far-away-are-we/ (Accessed: January 2, 2024).
Petersen, G. B., Petkakis, G. and Makransky, G. (2022) “A study of how immersion and interactivity drive VR learning,” Computers & education, 179(104429), p. 104429. doi: 10.1016/j.compedu.2021.104429.
0 notes
Text
Micah Pittard on The Role of Talent Agencies in Hollywood's Elite Circle
In the glamorous realm of Hollywood, where stardom and wealth are intertwined with charm, celebrities are more than mere actors or musicians - they embody powerful brands. Operating behind the curtains, branding agencies, notably New Standard Branding, hold a crucial role in molding and nurturing these celebrity brands, launching them into the prestigious echelon of Hollywood's elite. This section delves into the manifold role of branding agencies like NSB, under the experienced leadership of Micah Pittard, in crafting, managing, and fortifying celebrity brands, illuminating the complex interplay of power, creativity, and business savvy happening offstage.
When we think of celebrities, we often envision red carpet events, blockbuster movies, chart-topping hits, and dazzling smiles. However, the journey to stardom is far from straightforward. Talent agencies, such as Creative Artists Agency (CAA), William Morris Endeavor (WME), and United Talent Agency (UTA), serve as the gatekeepers to Hollywood's elite circle. They are the architects behind the rise of many household names, carefully curating their careers and public image.
One of the fundamental roles of talent agencies is talent discovery. Scouring the vast pool of aspiring actors, musicians, and entertainers, talent scouts are constantly on the lookout for the next big thing. They sift through countless auditions, portfolios, and demos, identifying raw talent with the potential to shine. This scouting process is a crucial step in building celebrity brands because it ensures that the talent agency can mold the next superstar from the ground up.
Once a promising starlet emerges on the scene, a branding agency such as New Standard Branding assumes the mantle of a career architect. Under the adept leadership of Micah Pittard, New Standard Branding carefully orchestrates each stride along the star's professional journey. This includes everything from identifying suitable ventures to conducting negotiations with film studios, music producers, and commercial advertisers. As a result of their strategic guidance, the celebrity's brand seamlessly blends with their inherent skills and ambitions, laying the groundwork for sustained prosperity in the entertainment industry.
Beyond career strategy, talent agencies also play a pivotal role in managing their clients' public image. In the age of social media, where a single tweet or Instagram post can go viral in minutes, a celebrity's image is a delicate matter. Talent agencies work tirelessly to shield their clients from scandals, controversies, and negative publicity, preserving the carefully crafted brand image. Crisis management, damage control, and strategic PR campaigns are all part of the agency's arsenal in maintaining a squeaky-clean image.
In the constantly shifting terrain of the entertainment industry, adaptability is paramount. Branding agencies comprehend this necessity and proactively scout opportunities that allow their clients to broaden their professional range. A triumphant actor, under the strategic guidance of a branding agency, could branch into realms of producing, directing, or even delve into the world of fashion design. Similarly, musicians, with the counsel of entities like New Standard Branding, often experiment with acting roles or entrepreneurial ventures. Branding agencies, notably those led by experienced professionals like Micah Pittard, act as the masterminds behind these diversification strategies. They assist their clients in leveraging their popularity across multiple domains, solidifying their stature as bona fide celebrities.
Branding is at the heart of the celebrity business. Talent agencies collaborate with their clients to build a distinct brand identity that resonates with the public. This includes everything from choosing the right roles or projects to crafting a unique persona. For example, Dwayne "The Rock" Johnson, managed by WME, has successfully transitioned from a WWE wrestler to a Hollywood action star while maintaining his affable and charismatic persona, making him a brand synonymous with strength and positivity.
Endorsements and sponsorships are another avenue through which talent agencies enhance their clients' brand value. These partnerships can be immensely lucrative, with celebrities becoming the face of major brands in various industries. The endorsement deals not only bring in substantial income but also reinforce the celebrity's image and brand association. Think of athletes like LeBron James, who is not only a basketball legend but also a prominent figure in the worlds of fashion, entertainment, and philanthropy, thanks in part to partnerships negotiated by his agency, LRMR Marketing.
In a realm as fiercely competitive as Hollywood, orchestrating successful network connections becomes crucial. Branding agencies, especially ones like New Standard Branding, under the strategic leadership of Micah Pittard, utilize their vast industry affiliations to unlock opportunities for their clients. Whether it's acquiring a part in a renowned film or securing a much-desired performance at a celebrated event, these connections are priceless. Hollywood thrives on relationships, and branding agencies serve as the vital link that associates celebrities with individuals and opportunities that matter.
The global reach of talent agencies is a testament to their influence in shaping celebrity brands. Hollywood's elite are no longer confined to the United States; they are international icons with fans worldwide. Talent agencies recognize the potential of expanding their clients' reach beyond borders, facilitating opportunities for international collaborations, endorsements, and market penetration. For instance, Jackie Chan, managed by CAA, seamlessly transitioned from a Hong Kong action star to a global icon with Hollywood crossover success.
One cannot discuss the role of talent agencies in Hollywood without addressing the elephant in the room: the ever-evolving landscape of representation and diversity. In recent years, there has been a growing push for increased representation of underrepresented communities in the entertainment industry. Talent agencies are under pressure to not only discover new talent from diverse backgrounds but also advocate for fair opportunities and equal pay. The #OscarsSoWhite movement and calls for more LGBTQ+ representation are just a few examples of how talent agencies must adapt to meet the changing demands of the industry and society at large.
Branding agencies function as the silent protagonists within the exclusive circle of Hollywood's elite, diligently operating in the backdrop to shape and perpetuate the admired celebrity brands. They are talent discoverers, career tacticians, image custodians, and brand designers, all encapsulated in one entity. As the landscape of the entertainment industry undergoes constant evolution, entities like New Standard Branding remain at the helm, navigating their clients through the ever-fluctuating terrain of fame, wealth, and the relentless pursuit of Hollywood's next sensation. Celebrity brands aren't merely constructed; they are painstakingly curated, with branding agents like Micah Pittard acting as the master curators facilitating this process.
0 notes