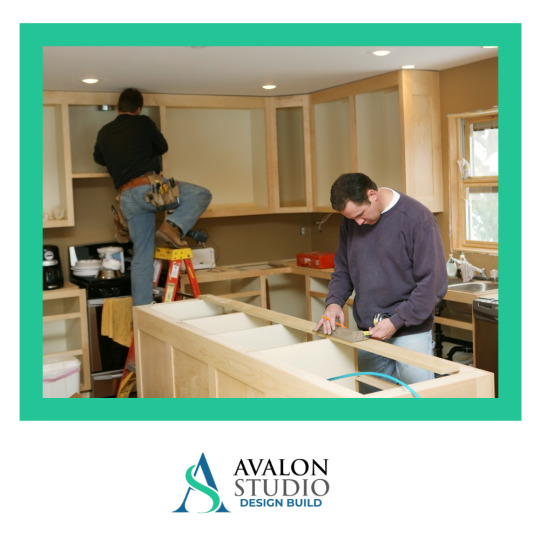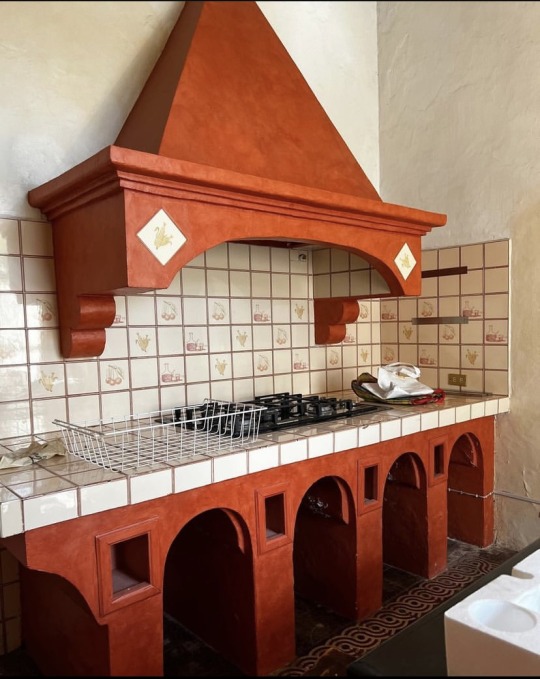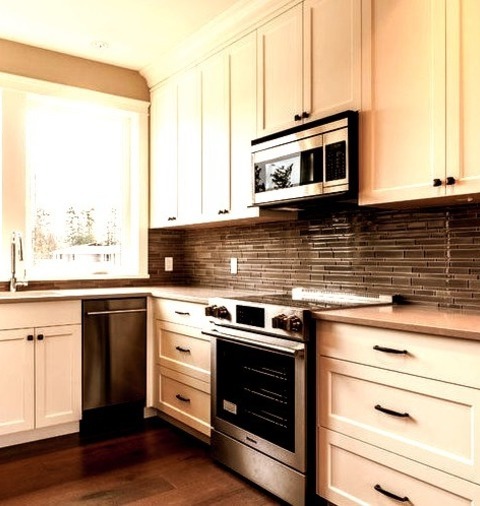#Backsplash Ideas
Explore tagged Tumblr posts
Text

#kitchen design#kitchens#kitchen ideas#handmade tiles#backsplash ideas#sink ideas#concrete interior#funky interiors#playful interiors#interior design#interiors
210 notes
·
View notes
Text
Classic vs. Bold | Backsplash Ideas for White Cabinets and Granite Countertops

White cabinets and granite countertops are a winning combination for creating a timeless, elegant kitchen. Their neutral appeal provides the perfect backdrop for experimenting with different backsplash designs. When it comes to choosing the right backsplash, homeowners often find themselves torn between classic styles and bold choices. In this blog, brought to you by Stone Sealer Restoration, we’ll explore the pros and cons of both approaches, helping you find the perfect fit for your kitchen design.
Classic Backsplash Ideas
Classic backsplash designs are timeless, versatile, and suitable for a wide range of kitchen aesthetics. These styles focus on simplicity and elegance, making them ideal when considering backsplash ideas for white cabinets and granite countertops, ensuring a harmonious and sophisticated look for your kitchen.
1. Subway Tiles
Subway tiles remain one of the most popular and versatile options for classic backsplashes. Their clean, rectangular shape and neutral color options make them an excellent choice for kitchens.
Why Choose Subway Tiles?
They complement both light and dark granite countertops.
Neutral tones such as white, gray, and beige create a cohesive look with white cabinets.
2. Natural Stone Backsplashes
A natural stone backsplash provides a seamless flow when paired with granite countertops. Its subtle patterns and earthy tones enhance the elegance of your kitchen without overpowering other elements.
Perfect Pairing:Choose a stone backsplash with soft veining or colors that echo the tones in your granite countertops.
3. Neutral Mosaic Tiles
Mosaic tiles in neutral shades like cream, white, or gray bring texture to your kitchen while keeping the design classic. Their small, intricate patterns work beautifully alongside the clean simplicity of white cabinets and granite countertops.
Pro Tip:Opt for a glossy finish to reflect light and make your kitchen appear brighter and more spacious.
When to Go Bold with Your Backsplash
For homeowners looking to make a statement, bold backsplash designs are a fantastic way to showcase personality and creativity. These designs add color, contrast, and drama to your kitchen, transforming it into a visually stunning space.
4. Vibrant Colors
A bold backsplash in a vibrant color like teal, navy, or mustard can make your white cabinets pop. Pairing it with granite countertops brings the perfect balance of sophistication and fun.
Design Tip:Use colorful tiles as an accent, covering only a small area behind the stove or sink to create a focal point.
5. Intricate Patterns
For an artistic vibe, choose tiles with intricate geometric or floral patterns. These bold designs are eye-catching and perfect for creating a modern, eclectic kitchen.
How to Balance It:Stick to a single bold design and keep the rest of the kitchen neutral to prevent a busy look.
6. Metallic Finishes
Metallic backsplashes in materials like copper, stainless steel, or gold add a contemporary, industrial edge to your kitchen. The reflective surface of metallic tiles works well with granite countertops, creating a luxurious look.
Why It Works:Metallics are bold yet sophisticated and pair beautifully with both warm and cool-toned granite.
Classic vs. Bold: Making the Decision
Consider Your Kitchen’s Size
Classic Styles: Ideal for small kitchens, as they keep the space feeling light and open.
Bold Styles: Best suited for larger kitchens, where bold designs won’t overwhelm the room.
Factor in Longevity
Classic Backsplashes: Timeless and less likely to go out of style, making them a practical long-term choice.
Bold Backsplashes: Trendy and unique, but they may feel dated as design preferences change.
Reflect Your Personality
Your kitchen should reflect your taste and personality. Choose a classic style for a polished and understated look or go bold to make a striking, memorable impression.
Maintaining Your Backsplash and Granite Countertops
Regardless of whether you opt for a classic or bold backsplash, maintenance is key to keeping your kitchen looking pristine. At Stone Sealer Restoration, we recommend sealing your granite countertops to protect them from stains and damage. For your backsplash, regular cleaning and proper care will ensure it retains its beauty for years to come.
Blending Classic and Bold Styles
Who says you have to choose one or the other? Combining classic and bold elements is a fantastic way to achieve a balanced, dynamic design.
Use a classic backsplash in most of your kitchen and add a bold accent wall or focal point.
Mix neutral subway tiles with a row of bold, patterned tiles to add interest.
By carefully blending the two styles, you can create a kitchen that’s both timeless and unique.
Final Thoughts
Whether you lean toward the simplicity of classic designs or the creativity of bold patterns, the right backsplash will elevate the look of your white cabinets and granite countertops. At Stone Sealer Restoration, we understand the importance of choosing the perfect backsplash to suit your kitchen and lifestyle. Explore our blog for more inspiration on backsplash ideas for white cabinets and granite countertops, or contact us for expert tips and restoration services to maintain the beauty of your kitchen elements.
0 notes
Text
Elevating Home Aesthetics Through Kitchen Remodeling: Crafting Seamless Transitions

A kitchen remodel offers the chance to do more than just upgrade a single room—it can redefine the entire aesthetic of your home. By thoughtfully blending the kitchen with adjacent spaces, you can create a fluid and cohesive design that enhances the overall ambiance of your living areas. Here’s how a well-executed kitchen remodel can reshape the look and feel of your home.
Unified Design Elements for a Harmonious Look One of the keys to a successful kitchen remodel is the integration of consistent design elements across your home. Whether your style leans modern, rustic, or traditional, maintaining a unified theme throughout is essential. By echoing the colors, materials, and finishes of your kitchen in nearby spaces like the living or dining room, you create a smooth, uninterrupted flow. For instance, if your home is characterized by earthy tones and natural textures, carrying these into your kitchen through cabinetry and countertops can reinforce a sense of unity.
Enhancing Visual Continuity with Thoughtful Flooring Choices The role of flooring in creating seamless transitions between rooms is often underestimated. During your kitchen remodel, extending the same flooring from adjoining rooms into the kitchen can significantly enhance visual continuity. Whether you choose hardwood, tile, or luxury vinyl, matching the kitchen flooring to that of surrounding spaces helps unify the design and makes the entire area feel more expansive and cohesive.
Embracing Open Layouts for a Connected Space Open layouts have gained popularity for their ability to create a more connected, spacious home. By removing walls or barriers between the kitchen and adjacent rooms, such as the dining or living area, you can foster a sense of openness and fluidity. This layout not only encourages interaction but also makes the kitchen feel like a natural extension of the home’s main living areas. This approach is especially beneficial in smaller homes, where maximizing space and creating an airy atmosphere are crucial.
Lighting That Enhances the Flow Lighting is a critical, yet often overlooked, aspect of kitchen remodeling. Consistent lighting choices can tie your kitchen to the rest of your home’s design. For example, if your living room features sleek pendant lights, incorporating similar fixtures in the kitchen can enhance the visual flow. Under-cabinet lighting can also contribute to a seamless look while providing practical illumination for daily tasks. The right lighting not only adds to the kitchen’s functionality but also plays a pivotal role in shaping the mood of your home.
Ultimately, a well-planned kitchen remodel has the power to elevate your home’s aesthetics. By focusing on unified design elements, thoughtful flooring choices, open layouts, and cohesive lighting, you can craft seamless transitions that enhance the style and atmosphere of your entire living space.
#Kitchen Renovation#Custom Cabinets#Modern Kitchen Design#Kitchen Layout#Open Concept Kitchen#Countertop Installation#Backsplash Ideas#Kitchen Lighting
0 notes
Text
#backsplash tiles#backsplash ideas#marble backsplash tile#small bathroom ideas#bathroom remodel ideas.
1 note
·
View note
Photo

Richmond Traditional Kitchen Inspiration for a large timeless galley ceramic tile kitchen pantry remodel with an undermount sink, raised-panel cabinets, white cabinets, granite countertops, beige backsplash, ceramic backsplash, stainless steel appliances and an island
#traditional kitchen#backsplash ideas#microwave built in#white crown molding#undermount sink#stainless steel appliances
0 notes
Photo

Transitional Kitchen - Pantry Kitchen pantry – large transitional l-shaped light wood floor and brown floor kitchen pantry idea with a farmhouse sink, beaded inset cabinets, green cabinets, quartz countertops, beige backsplash, subway tile backsplash, stainless steel appliances, an island, and gray countertops.
#backsplash ideas#china storage#tile border#china hutch#copper details#classic kitchen revamp#kitchen
0 notes
Photo

Pantry - Kitchen An illustration of a sizable transitional l-shaped kitchen pantry includes a farmhouse sink, beaded inset cabinets, green cabinets, quartz countertops, a beige backsplash, a subway tile backsplash, stainless steel appliances, an island, and gray countertops.
#corner cabinet drawers#backsplash ideas#tile boarder#kitchen renovation#kitchen design#classic kitchen revamp
0 notes
Photo

Pantry - Transitional Kitchen Example of a large transitional l-shaped light wood floor and brown floor kitchen pantry design with a farmhouse sink, beaded inset cabinets, green cabinets, quartz countertops, beige backsplash, subway tile backsplash, stainless steel appliances, an island and gray countertops
#transitional-chic#corner cabinet drawers#classic kitchen revamp#tile boarder#backsplash ideas#kitchen design#quartz countertop
0 notes
Text









The kitchen is done & I have finally taken some pictures. Images on the left are from our initial house viewing (rows 1 & 2) or from the kichen right before we tore it out. Removing those stunted Ls on the ends of the galley has made the kitchen much better. Somehow we have more cupboard space and more floor space, which probably indicates that the original kitchen was cursed.
Long-suffering mutuals who know that yellow is not my favorite color might wonder about the yellow cabinets. We decided it was the best light-ish color that also looked good with the dark wood counters. Cream was too plain and too light (and inevitably filthy on lower cabinets), green was either too dark or too pasty, grey was dreary, brown also dreary, orange looked mental (as did red), the available blues didn't go with the stove, etc. etc. until I was like 'yes, sure, yellow OK whatever I give up.'
#if you think the original cupboards look like they're ~12" off the counters#that's because they are#to make matters worse#the under-cupboard lighting they used to illuminate this tiny slot was all plugged into the backsplash outlets#so there were white cords trailing down every wall & half the outlets were permanently occupied#no idea why they made such a cramped horrible gnome of a kitchen#but it's fixed now#Over Hartside#now rebuilt from top to bottom with our own little hands
25 notes
·
View notes
Text

The wooden beams add a homey feel to this modern kitchen.
#modern kitchen#kitchen design#kitchen decor#kitchen dining#kitchen island#wood beams#home decor#interior design#toyas tales#toyastales#style#toya's tales#may#spring#track lighting#kitchen backsplash#brown#beige#interiors#interior#home improvement#kitchen inspiration#kitchen interior design#kitchen ideas#home decorating#home design#home & lifestyle
62 notes
·
View notes
Text
How to Identify and Prioritize Your Needs in a Kitchen Remodeling Project

When planning a kitchen remodel, it's easy to get overwhelmed by the possibilities. From sleek finishes to high-end appliances, the options can quickly add up. However, the key to a successful remodel is knowing what you really need versus what you want. Here's a step-by-step guide to help you prioritize your needs and ensure your remodeling plan stays on track.
1. Start with Functionality
Before focusing on design, assess how your current kitchen functions. What aspects make daily tasks harder or more frustrating? Maybe it’s a lack of counter space or insufficient storage. Prioritize upgrades that will improve the efficiency and flow of your kitchen. Functionality should always come first in a remodeling plan, as it directly impacts your daily use.
2. Focus on Your Lifestyle
Consider how you use your kitchen. Do you cook large meals regularly? Is your kitchen a gathering space for family and friends? Tailor your remodel to fit your lifestyle. For example, if you love to entertain, investing in an open layout or extra seating may be a priority. If you’re a passionate home cook, prioritize high-quality appliances and more prep space.
3. List Your Must-Have Features
Identify the must-haves for your new kitchen. These are the elements that will transform how your kitchen works and feels. It could be adding a kitchen island for more prep space, upgrading old cabinets for better storage, or improving the lighting to make cooking easier. Keep this list short and focused on the essentials.
4. Balance Aesthetics with Practicality
While it’s tempting to splurge on stylish finishes, remember that practical features will have a more lasting impact. Balance your aesthetic choices with practicality. For example, while marble countertops may look stunning, consider if they’ll hold up to your cooking habits. Durable, easy-to-maintain materials can be a smarter investment.
5. Create a Phased Plan if Necessary
If your budget or timeline doesn’t allow for everything on your list, consider a phased remodeling approach. Prioritize the most essential upgrades first and save the non-essentials for later. This allows you to improve your kitchen’s functionality while keeping costs under control and still having the option to add more over time.
6. Stay Flexible
It’s important to stay flexible during your remodeling project. Unexpected challenges or costs may arise, forcing you to reconsider some of your priorities. Be prepared to adjust your plan without losing sight of your most important needs.
By prioritizing functionality, lifestyle, and must-have features, you'll ensure that your kitchen remodeling project delivers the most value to your home and everyday life.
#Kitchen Renovation#Modern Kitchen Design#Custom Kitchen Remodel#Kitchen Makeover#Open Concept Kitchen#Kitchen Layout Ideas#Functional Kitchen Design#Luxury Kitchen Remodeling#Small Kitchen Renovation#Sustainable Kitchen Materials#Kitchen Cabinet Upgrades#Kitchen Backsplash Trends#Countertop Installation#Kitchen Flooring Options#Smart Kitchen Technology#Kitchen Lighting Design#Energy Efficient Kitchens#Contemporary Kitchen Remodel#Kitchen Storage Solutions#Affordable Kitchen Remodel.
2 notes
·
View notes
Text

#kitchen decor#kitchen ideas#tiled wall#backsplash ideas#stove ideas#rustic design#rustic living#kitchen design#interior decor#interior design
48 notes
·
View notes
Photo

Bathroom 3/4 Bath Nashville Bathroom: mid-sized modern 3/4-tile bathroom idea with flat-panel cabinets, a vessel sink, and granite countertops.
#modern bathroom#modern bath ideas#mosaic tile backsplash#mosaic tiles#unique sinks#glass vessel sinks
3 notes
·
View notes
Text
I appreciate and understand why Barnes and Noble puts queer romance fiction in the romance section. You know, show solidarity, all romance is important, etc.
But I also kinda wish I could like...tell what books are geared towards me or highlights queer stories. Like I could read the back but sometimes one or both characters are trans, enby, or gender non-conforming and its like not acknowledged in the synopsis. Or sometimes the queer love is buried because the synopsis (rightly) focuses on the actual plot.
Like all thats great!
BUT ALSO
I dont wanna be tricked into reading a heterosexual, Hallmark movie-esque book where neither character has a personality. Like I love that for you but considering lawmakers are trying to ban stories that star people like me and it took years for queer visibility to be on shelves I would like to be able to easily spot queer voices.
#I know this sounds whiny but I grew up in the transition of seeing alot of young adult have queer stories#but adult books with older ideas and situations felt so far away or were just like bad#like please let me find that one lesbian novel where they fall in love because one of them gets hired to fix the others backsplash#or need help filing taxed I dunno#queer lit#queer Voices#queer stories#queer books#queer literature#queer
7 notes
·
View notes
Photo

Walk Out - Basement Inspiration for a substantial, timeless basement renovation with a walk-out, a medium-tone wood floor, a brown floor, and gray walls but no fireplace
#basement#neutral basement ideas#brushed nickel hardware#crown molding#stacked matchstick backsplash#basement kitchen ideas
2 notes
·
View notes
Photo

New York Farmhouse Kitchen Inspiration for a small country galley light wood floor and brown floor enclosed kitchen remodel with a farmhouse sink, shaker cabinets, medium tone wood cabinets, quartz countertops, white backsplash, subway tile backsplash, stainless steel appliances, gray countertops and an island
#kitchen ideas#kitchen window#bkc of westfield#statement lighting#white tile backsplash#glass doors#kitchen and bath designers
4 notes
·
View notes