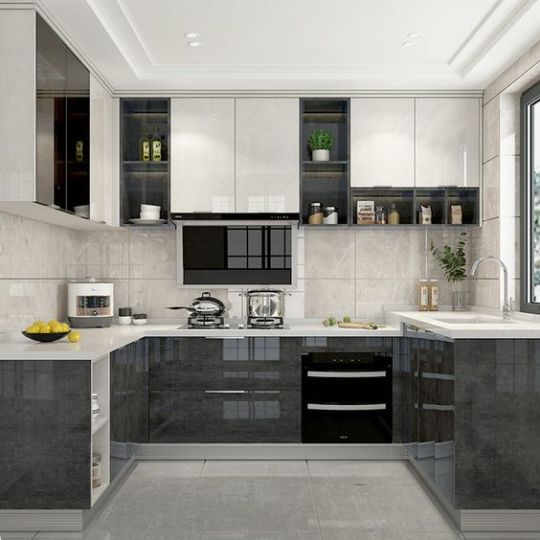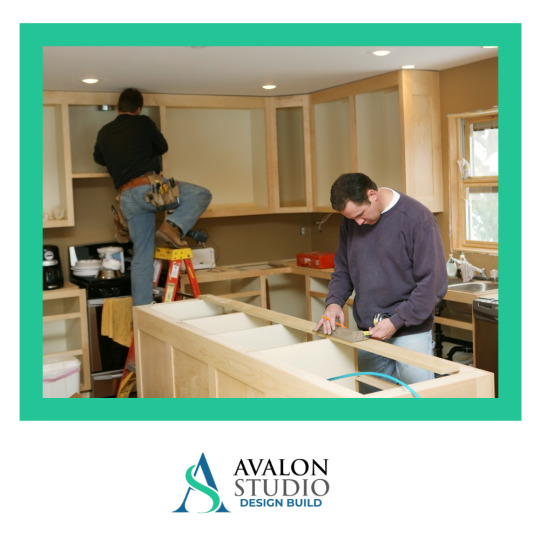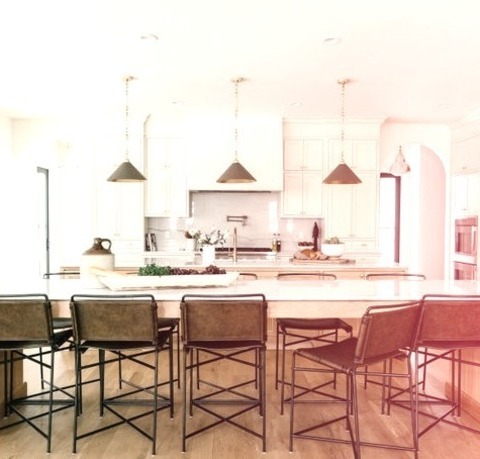#Kitchen Layout
Explore tagged Tumblr posts
Text
Where can you find the perfect kitchen cabinet door?

You can find the perfect kitchen cabinet door at various places, depending on your preferences, budget, and specific requirements:
Home Improvement Stores: Retailers like Home Depot, Lowe's, and IKEA offer a wide selection of cabinet doors in different styles, materials, and finishes. You can visit their stores or explore their websites to browse through various options.
Cabinet Manufacturers: Many companies specialize in manufacturing custom or semi-custom cabinet doors. They often have showrooms where you can view samples and discuss customization options to match your kitchen's design and style.
Online Retailers: Websites like Amazon, Wayfair, and Houzz offer a vast array of cabinet doors with the convenience of online shopping. You can compare prices, read customer reviews, and explore a broader range of styles from the comfort of your home.
Local Woodworkers and Craftsmen: If you're looking for unique, handmade cabinet doors or want to support local artisans, consider contacting woodworkers or craftsmen in your area. They can create custom doors tailored to your specifications, providing a personalized touch to your kitchen.
Salvage Yards and Reclaimed Materials Stores: For those interested in eco-friendly options or vintage aesthetics, salvage yards and stores specializing in reclaimed materials offer a treasure trove of pre-loved cabinet doors. You can find one-of-a-kind pieces with character and history, perfect for adding charm to your kitchen.
Kitchen Design Showrooms: Visiting kitchen design showrooms lets you see cabinet door options in realistic kitchen settings. Design professionals can also offer expert advice on selecting the right doors to complement your kitchen design and layout.
By exploring these options, you can find the perfect kitchen cabinet door that aligns with your style preferences, budget, and quality expectations.
#kitchen cabinet#kitchen#cabinets#cabinet door#Cabinet Manufacturers#kitchen design#kitchen layout#interior design#home decor#door#cabinet materials
2 notes
·
View notes
Text
10 Home Improvement Projects That Actually Add Value to Your Home
For most Filipinos, home ownership is not just a sign of having “made it” but it’s also a physical manifestation of years of hard work. Investing in home improvement projects is, therefore, not just a way to increase the projected selling value of a property but also the intrinsic value it has for homeowners. Since not all home improvements will boost both a home’s selling price and its…

View On WordPress
#bathroom renovation#bedroom furniture#curb appeal#doormat#electrical system upgrade#home improvement#home ownership#home value#interior design#kitchen layout#kitchen remodeling#landscaping#molding#personal appeal#Philippine climate#power washing#practicality#property value#real estate market#repainted walls#safety improvement#storage areas#window upgrades
3 notes
·
View notes
Text
#kitchen design#kitchen interior#kitchen interior design#kitchen layout#kitchen interior design ahmedabad#ahmedabad interiors#interior design#home interior#kitchen#home#decor#interiors#interiordecor
0 notes
Text
K&I Kitchens
A well-designed kitchen work triangle connects the sink, hob, and refrigerator to create a smooth workflow. This classic design principle transforms cooking spaces into efficient, functional areas. For expert solutions in creating beautiful and functional spaces, K & I Kitchens specializes in designing layouts that maximize efficiency and style. Whether you’re building a new kitchen or rethinking your current one, their expertise ensures your kitchen reaches its full potential.
1 note
·
View note
Text
Essential Questions to Ask During Your Kitchen Remodeling Consultation

Planning a kitchen remodeling project can be a game-changer for your home, offering a fresh, functional space that suits your lifestyle. Before diving in, it’s crucial to make the most of your initial consultation with a contractor. Asking the right questions helps you understand the process and ensures that both you and your contractor are on the same page. Here are some key questions to consider during your consultation.
What’s the Estimated Timeline for My Project? One of the first things you’ll want to know is how long your kitchen remodeling project will take. Understanding the timeline gives you a clear idea of what to expect and helps you plan for any temporary changes to your routine. Ask your contractor about the time required for each phase, from design to demolition to installation, so you can manage your expectations and plan accordingly.
How Do We Stay Within My Budget? Budget is often a top concern when it comes to kitchen remodeling. During your consultation, ask your contractor how they plan to keep the project within your financial limits. They can provide tips on where to save and where it might be worth splurging. This conversation ensures that you get the most value from your investment without compromising on quality or style.
What Design Ideas Do You Recommend? Your contractor brings a wealth of experience and creativity to the table, making them a great resource for design inspiration. Ask them about ideas they think would work well in your kitchen. They might suggest layout adjustments, materials, or finishes that you hadn’t considered. This back-and-forth can spark new ideas, resulting in a kitchen remodeling plan that you’re excited about.
Will I Need Any Permits for This Project? Kitchen remodeling projects often involve structural changes, electrical work, or plumbing updates, which may require permits. Ask your contractor if any permits are needed and how they will handle the process. Knowing this upfront helps prevent delays down the line and ensures that everything is done according to local regulations.
How Will We Communicate Throughout the Project? Clear communication is essential for a smooth remodeling experience. Ask your contractor how they plan to keep you updated on the progress of your kitchen remodeling. Will there be regular meetings, phone calls, or emails? Understanding how you’ll stay in the loop helps prevent misunderstandings and keeps everything on track.
What Is Included in the Estimate? It’s important to know exactly what you’re paying for. During the consultation, ask your contractor for a detailed breakdown of the estimate. This should include costs for materials, labor, and any potential additional expenses. Understanding what’s included can help you avoid unexpected costs later in the process.
Can I See Examples of Your Previous Work? Experience matters when choosing a contractor for your kitchen remodeling. Ask to see photos or visit completed projects they’ve worked on. This gives you an idea of their style, attention to detail, and quality of work. It also helps you feel confident that you’re working with someone who understands your vision.
Moving Forward with Confidence Your initial consultation is your chance to gather the information you need to make informed decisions about your kitchen remodeling project. By asking the right questions, you can ensure that your contractor is the right fit for your needs and that you’re both aligned on the project’s scope, budget, and timeline. With clear communication and a solid plan, you’ll be on your way to creating the kitchen you’ve always dreamed of. Ready to take the next step? Reach out today and start your journey to a beautiful new kitchen.
#kitchen remodeling#kitchen renovation#kitchen design#kitchen upgrades#custom kitchen#kitchen makeover#modern kitchen remodeling#small kitchen remodeling#luxury kitchen#kitchen cabinets#kitchen countertops#kitchen layout#kitchen flooring#kitchen lighting#kitchen appliances#open-concept kitchen#kitchen island installation#affordable kitchen remodeling#professional kitchen remodeler#kitchen space optimization#kitchen remodel ideas#eco-friendly kitchen remodel#contemporary kitchen design#kitchen style transformation#kitchen backsplash#personalized kitchen design#kitchen renovation contractor
0 notes
Text
A modern kitchen makeover is more than just updating a space—it’s about creating an environment that is both visually stunning and highly functional. With the right approach, you can transform your kitchen into the heart of your home, combining style with practicality. Here’s how to achieve that perfect balance.
0 notes
Text
Elevating Home Aesthetics Through Kitchen Remodeling: Crafting Seamless Transitions

A kitchen remodel offers the chance to do more than just upgrade a single room—it can redefine the entire aesthetic of your home. By thoughtfully blending the kitchen with adjacent spaces, you can create a fluid and cohesive design that enhances the overall ambiance of your living areas. Here’s how a well-executed kitchen remodel can reshape the look and feel of your home.
Unified Design Elements for a Harmonious Look One of the keys to a successful kitchen remodel is the integration of consistent design elements across your home. Whether your style leans modern, rustic, or traditional, maintaining a unified theme throughout is essential. By echoing the colors, materials, and finishes of your kitchen in nearby spaces like the living or dining room, you create a smooth, uninterrupted flow. For instance, if your home is characterized by earthy tones and natural textures, carrying these into your kitchen through cabinetry and countertops can reinforce a sense of unity.
Enhancing Visual Continuity with Thoughtful Flooring Choices The role of flooring in creating seamless transitions between rooms is often underestimated. During your kitchen remodel, extending the same flooring from adjoining rooms into the kitchen can significantly enhance visual continuity. Whether you choose hardwood, tile, or luxury vinyl, matching the kitchen flooring to that of surrounding spaces helps unify the design and makes the entire area feel more expansive and cohesive.
Embracing Open Layouts for a Connected Space Open layouts have gained popularity for their ability to create a more connected, spacious home. By removing walls or barriers between the kitchen and adjacent rooms, such as the dining or living area, you can foster a sense of openness and fluidity. This layout not only encourages interaction but also makes the kitchen feel like a natural extension of the home’s main living areas. This approach is especially beneficial in smaller homes, where maximizing space and creating an airy atmosphere are crucial.
Lighting That Enhances the Flow Lighting is a critical, yet often overlooked, aspect of kitchen remodeling. Consistent lighting choices can tie your kitchen to the rest of your home’s design. For example, if your living room features sleek pendant lights, incorporating similar fixtures in the kitchen can enhance the visual flow. Under-cabinet lighting can also contribute to a seamless look while providing practical illumination for daily tasks. The right lighting not only adds to the kitchen’s functionality but also plays a pivotal role in shaping the mood of your home.
Ultimately, a well-planned kitchen remodel has the power to elevate your home’s aesthetics. By focusing on unified design elements, thoughtful flooring choices, open layouts, and cohesive lighting, you can craft seamless transitions that enhance the style and atmosphere of your entire living space.
#Kitchen Renovation#Custom Cabinets#Modern Kitchen Design#Kitchen Layout#Open Concept Kitchen#Countertop Installation#Backsplash Ideas#Kitchen Lighting
0 notes
Text

im so glad we can have family time in the kitchen in this specific spot. where nothing weird has happened.
#okay its literally a different table and kitchen layout yes i know.#ml climatiqueen#ml spoilers#Miraculous ladybug
2K notes
·
View notes
Text
Crafting the Ideal Kitchen Layout
Your kitchen is the heart of your home, and you want to ensure a beautiful and functional layout. At Weinstein Bath & Kitchen Showroom, we understand that designing your dream kitchen is a significant investment of time and resources. That is why we offer expert guidance and a wide range of high-quality products to help you create the ideal kitchen layout that suits your unique style and needs.

Factors Influencing Your Layout
As you embark on your kitchen remodeling journey, take into account several critical factors that will dictate the overall outcome of the project:
The size and shape of your kitchen play a key role in determining the most feasible layout and design.
Your cooking habits, preferences, and needs help determine a functional and practical kitchen that enhances your culinary experience.
Your budget is a critical factor that you should keep in mind, as your budget will define the possible layouts of your kitchen.
Considering these factors, you can create a beautiful and efficient kitchen that meets all your needs while staying within budget.
Choosing Your Ideal Kitchen Layout
Consider these layout options for a kitchen that fits perfectly into your life.
U-SHAPED LAYOUT
Consider a U-shaped layout, a favorite among homeowners with large kitchens. This layout is designed to offer plenty of counter space and storage, ideal for those who love to cook or entertain guests. With this layout, the sink, stove, and refrigerator are all arranged along three walls, forming a functional triangle that is both convenient and efficient. The U-shape also provides ample room for movement and can accommodate multiple people in the kitchen.
L-SHAPED LAYOUT
An L-shaped kitchen is an ideal kitchen layout for those with a moderate amount of space, offering a balance between being spacious and functional for cooking and meal prep. The sink, oven, and refrigerator are placed along two walls in an L-shaped kitchen. L-shaped kitchens can have one part of the “L” as an open counter space with a pass-through to a dining or living room, creating an illusion of a larger kitchen.
GALLEY LAYOUT
A galley layout is perfect for small kitchens where every inch counts. Arranging the sink, stove, and refrigerator on two opposing walls ensures that every kitchen area is utilized to its fullest potential. The sink and stove can be placed on one wall, while the refrigerator can be placed on the other, or vice versa. This setup allows easy access to all three essential kitchen appliances while creating a clear, open workspace for food preparation and cooking. This ideal layout makes small kitchens functional, efficient, and enjoyable.
ONE-WALL LAYOUT
Another kitchen layout that maximizes space is the one-wall layout, which, as the name describes, has the sink, oven, and refrigerator aligned against one wall. One-wall kitchen layouts maximize space, especially for smaller kitchens or kitchens primarily used for food preparation and clean-up. Because all the appliances and fixtures are on one side of the room, you have an efficient workflow and easy access to all necessary tools and appliances.
Embrace Space: Banishing Clutter and Creating Breathing Room
Maintaining an airy, uncluttered kitchen without sacrificing functionality is an art. Here are some other tips:
Employ the Work Triangle: Maintain desirable proximity between your sink, stove, and refrigerator for efficient movement. Just remember, too close can be as problematic as too far.
Use Corners Wisely: Equip corner cabinets with rotating tray cabinets or pull-out shelves to maximize accessibility and storage.
Islands and Peninsulas Pay Off: As additional counter space and storage, these functional fixtures can also define the boundary between your kitchen and dining room.
We at Weinstein understand that a well-designed kitchen layout creates a harmonious space that facilitates comfort, efficiency, and joy.
If you need help planning or finding products for your ideal kitchen layout, we invite you to visit us at Weinstein’s showroom in Broomall, Pennsylvania. Experience firsthand the quality of our fixtures and tap into our years of expert knowledge. Let us transform your blueprint into a beautiful reality.
Blog is originally published at: https://www.weinsteinbath-kitchen.com/crafting-the-ideal-kitchen-layout/
It is republished with the permission from the author.
0 notes
Text
How important is lighting in kitchen remodeling, and what are some effective lighting solutions?
Lighting plays a crucial role in kitchen remodeling, as it not only enhances the aesthetics but also improves functionality and safety. Here's why lighting is essential in kitchen remodeling and some effective lighting solutions:
Task Lighting: Proper task lighting is vital for performing various kitchen activities, such as chopping vegetables, cooking, and reading recipes. Under-cabinet lights, recessed lights, and pendant lights are popular choices for illuminating workspaces effectively.
Ambient Lighting: Ambient lighting provides overall illumination in the kitchen, creating a warm and inviting atmosphere. This type of lighting can be achieved through ceiling-mounted fixtures like flush mounts or semi-flush mounts, as well as track lighting or chandeliers.
Accent Lighting: Accent lighting adds depth and visual interest to the kitchen by highlighting specific architectural features or decorative elements. This could include recessed lights directed at artwork, cabinet lighting to showcase glassware, or toe-kick lighting to illuminate the floor.
Natural Lighting: Maximizing natural light in the kitchen not only reduces the need for artificial lighting during the day but also creates a more open and spacious feel. Consider installing larger windows, and skylights, or adding a glass door to bring in natural light.
Dimmer Switches: Installing dimmer switches allows for adjustable lighting levels, giving you control over the ambiance and mood in your kitchen. Dimmers can be particularly useful for transitioning between different tasks or setting the right mood for dining or entertaining.
LED Lighting: LED lights are energy-efficient and long-lasting, making them an excellent choice for kitchen lighting. They come in various color temperatures, allowing you to customize the ambiance of your kitchen, whether you prefer warm or cool lighting.
In conclusion, lighting is a critical aspect of kitchen remodeling, impacting both functionality and aesthetics. By incorporating task, ambient, accent, natural, dimmable, and energy-efficient LED lighting solutions, you can create a well-lit and inviting kitchen space that meets your needs and enhances your overall living experience.
#kitchen#kitchen remodeling#kitchen makeover#lightning#kitchen design#kitchen layout#interior design#LED Lighting
1 note
·
View note
Photo

Laundry in Salt Lake City Inspiration for a mid-sized transitional single-wall slate floor and black floor dedicated laundry room remodel with a drop-in sink, shaker cabinets, white cabinets, quartz countertops, white walls, a side-by-side washer/dryer and white countertops
#kitchen layout#black cabinet#quartzite countertops#open floor plan#butlers pantry layout#cabinets#herringbone tile
0 notes
Text
Transitional Kitchen Salt Lake City

Inspiration for a large transitional galley light wood floor and brown floor eat-in kitchen remodel with a farmhouse sink, beaded inset cabinets, light wood cabinets, marble countertops, white backsplash, marble backsplash, paneled appliances, two islands and white countertops
0 notes
Text

Discover helpful tips for creating a kitchen that is both safe and enjoyable for children. Learn how to design a child-friendly room so the entire family can cook together while maintaining safety and functionality.
0 notes
Photo

Pantry in Houston Inspiration for a large timeless u-shaped porcelain tile and beige floor kitchen pantry remodel with a farmhouse sink, beaded inset cabinets, green cabinets, quartzite countertops, brown backsplash, metal backsplash, stainless steel appliances, an island and green countertops
0 notes



