#Architectural Construction Drawings
Explore tagged Tumblr posts
Text
Construction Documentation for Accuracy & Collaboration

Construction documentation is one significant process for achieving accurate and collaborative workflow among AEC professionals. BIM construction management can improve and streamline the work approach. 🏗
➡ Read in detail how construction documentation can help.
#construction documentation#architectural construction documentation#construction drawing plans#architectural construction drawings#construction documentation services#bim construction documentation#construction document set
4 notes
·
View notes
Text
How to Avoid Common Mistakes in Construction Drawings?
Construction drawings can be considered as the “road map” of any architectural and engineering project. They give the core information and measurements as well as instruction required for putting ideas into action. Unfortunately, the best of drafters can still make some of the following mistakes with drawings. These errors cause delays in construction which translate to expensive extra work hours…
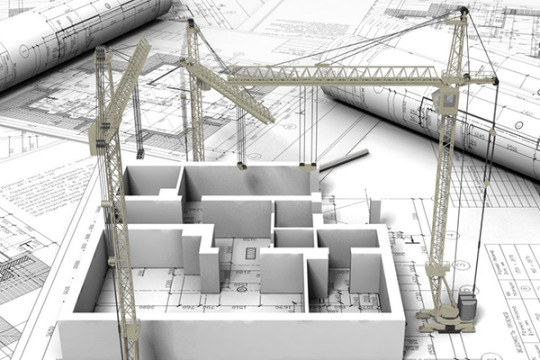
View On WordPress
0 notes
Text
Precision Builds using Skilled Architectural Construction Drawings
Discover the accuracy of the architectural construction drawings created for faultless projects by BBA-A LLC. Our knowledgeable staff makes sure that every strategy is painstakingly detailed, maximising effectiveness and reducing mistakes.
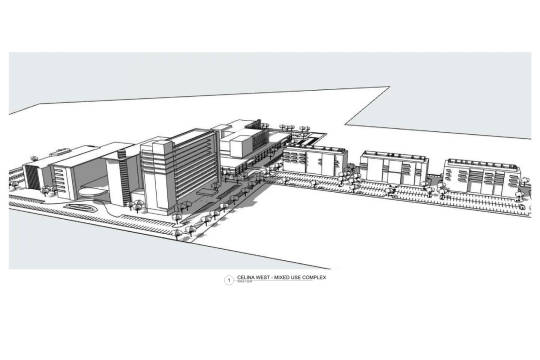
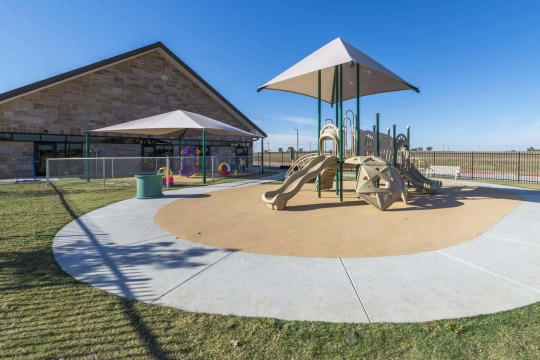
Put your trust in BBA-A LLC for thorough construction paperwork that will make things clear for both architects and contractors. With our accurate drawings, which are made to the highest industry standards, you can elevate your projects.
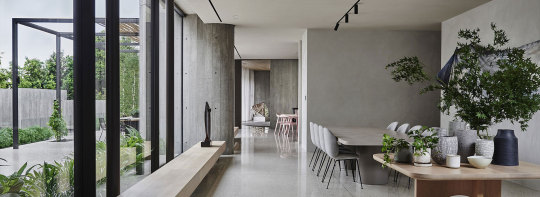
Turn your ideas into reality with BBA-A LLC, your reliable partner in architectural construction. Experience the certainty of precision and excellence.
Mobile:- 214-403-2063 Email:- [email protected]
#Architectural Construction Drawings#bba architects#texas#BBA Construction Services Dallas#Commercial Architecture Texas#Commercial Architecture Dallas
0 notes
Text
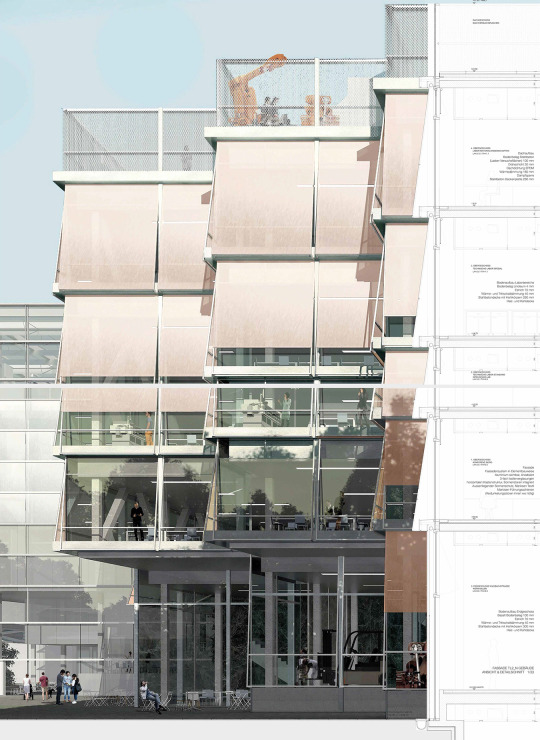
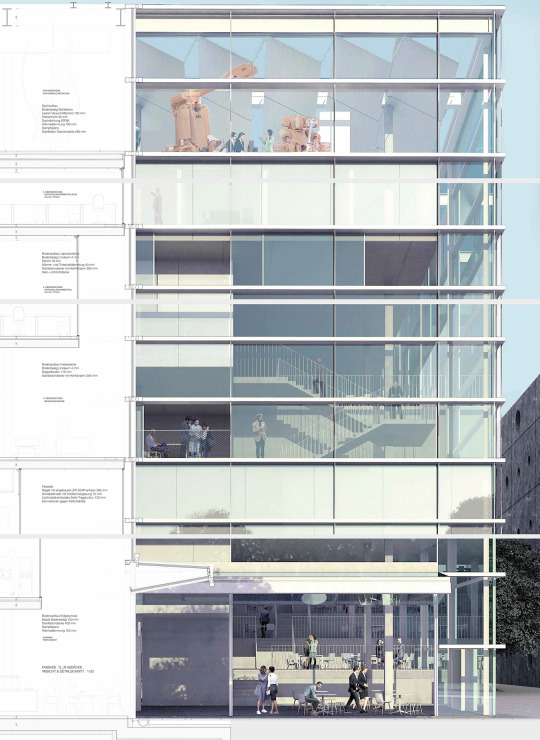
© xaveer de geyter - new zhaw laboratory buildings - winterthur, switzerland
179 notes
·
View notes
Text
Architectural Pattern Book Details

Detail, cottage and constructive architecture, containing 75 large lithographic plates, published under the direction of A.J. Bicknell. First published in 1886 by William T. Comstock, Architectural Book Publisher.







#architecture#buildings#pattern book#construction#cottages#interiors#drawings#fireplace#door#window#interior#design#19th century#draftsmanship#line drawings
4 notes
·
View notes
Text












House 1616 . Barcelona . Spain . H arquitectes
www.harquitectes.com
67 notes
·
View notes
Text



This is harder than it looks like...
haaaa...
He finally approved everything. I'm exhausted.
#student life#college#student#relatable#school#architecture#construction#drawing#study motivation#studyblr#studying#study
9 notes
·
View notes
Text
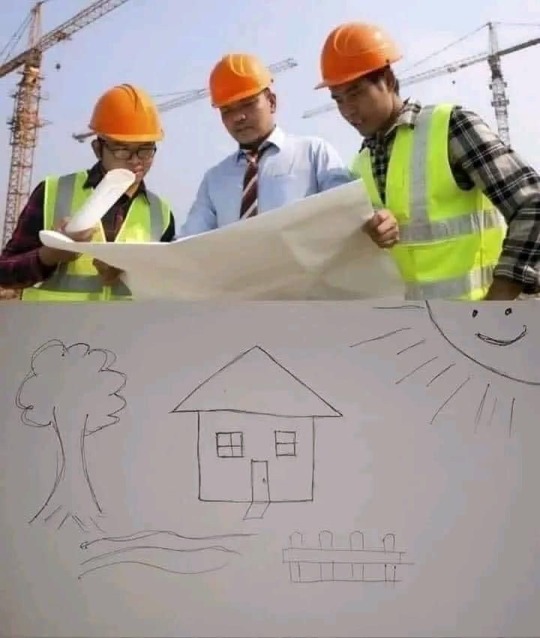
#architecture#architectdesign#residential architects#houses#construction workers#constructing#drawing#art#my house#meme#lol#haha#hehe#heehee hoohoo#noodle nonsense#artists on tumblr
3 notes
·
View notes
Text
Elevate Your Architectural Projects with Expert Drawing Stamp Services
As an architectural drawing stamp expert with over 13 years of experience, I understand the intricate balance between creativity and compliance in the world of architecture. My journey in this field has equipped me with the skills and knowledge to deliver top-notch architectural and structural designs that not only meet but exceed client expectations.
Why Architectural Drawing Stamps Matter
In the construction and design industry, architectural drawing stamps are essential for ensuring that your projects adhere to local regulations and standards. A properly stamped drawing signifies that a licensed professional has reviewed and approved the plans, providing peace of mind to clients, builders, and regulatory agencies alike. With my expertise, I help streamline the approval process, allowing you to focus on what you do best: creating beautiful spaces.
What I Offer
At my Fiverr gig, I provide a comprehensive range of services tailored to meet your specific architectural needs. Here’s what you can expect:
Professional Stamping of Architectural Drawings: I offer precise and reliable stamping services for various types of architectural and structural drawings, including MEP (Mechanical, Electrical, and Plumbing) and HVAC plans.
Compliance with Local Regulations: With a deep understanding of local building codes and regulations, I ensure that your drawings are compliant, minimizing the risk of costly revisions and delays.
Fast Turnaround Time: I value your time and strive to deliver stamped drawings quickly without compromising quality.
Exceptional Customer Service: My commitment to excellence extends beyond the drawings themselves. I am here to guide you through the process, answer your questions, and ensure a seamless experience from start to finish.
Why Choose Me?
With 13 years of experience in the architectural field, I have successfully collaborated with numerous clients across various projects, from residential homes to commercial buildings. My dedication to quality, attention to detail, and professionalism set me apart in this competitive marketplace.
As a seasoned architectural drawing and structural designer, I bring a unique blend of creativity and technical expertise to every project. I take pride in my work, ensuring that each drawing not only meets regulatory standards but also reflects the vision and style of my clients.
Let’s Work Together!
Ready to elevate your architectural projects? Visit my Fiverr gig to explore my services and see how I can assist you in achieving your design goals. Whether you need a single drawing stamped or a complete set of plans reviewed, I am here to help you every step of the way.
👉 Check out my Fiverr gig here!
Together, we can turn your architectural dreams into reality!
#architecture#structural engineering#architectural stamp#city permits#work permit#2d floor plan#construction#architectural drawings
2 notes
·
View notes
Text

Colosseum. 🍃️🌺️🍃️
Architecture and Engineering Pencil Drawings More art from Mikołaj Baczyński, on our site.
https://www.designstack.co/2025/01/architecture-and-engineering-pencil.html
#art#drawings#drawing#illustrations#pencil#architecture#building#buildings#architectural#construction#rome#ancient rome#roman empire#italy#italian#italia#colosseum#colosseo
1 note
·
View note
Text

#housegyan#architecture#bathroom#bedroom#construction#drawing#elevation#floor tiles#home & lifestyle#home decor#home design
2 notes
·
View notes
Text
Build a Better Blueprint with Architectural Construction Documentation

In AEC projects, construction documentation and other paperwork allow professionals to maintain quality control, timely completion, and strict adherence to construction regulations and codes while maintaining site safety. These crucial documents entail necessary activities and stages that lead to construction project success.
#construction documentation#architectural construction documentation#construction drawing plans#architectural construction drawings#construction documentation services#bim construction documentation#construction document set
2 notes
·
View notes
Text
How Commercial Architecture Firms Breathe Life into Architectural Construction Drawings
Buildings aren't just concrete and steel; they're living, breathing testaments to the dreams of businesses and the meticulous artistry of commercial architecture firms. These firms weave together the threads of vision, practicality, and technical expertise, transforming architectural construction drawings into tangible spaces that drive success.

Imagine a bustling restaurant, the aroma of sizzling steaks dancing through the air as laughter fills the room. Or picture a sleek, modern office where innovation sparks in every corner. These vibrant environments aren't spontaneous; they're meticulously planned and brought to life by the collaborative efforts of architects, engineers, and construction professionals.
At the heart of this process lies the architectural construction drawing, a symphony of lines, annotations, and symbols that speak the language of builders. These drawings are more than blueprints; they're roadmaps, meticulously detailing every component – from the foundation's depth to the precise placement of light fixtures.
But turning these intricate drawings into reality requires a skilled conductor – a commercial architecture firm. Firms like BBA-A LLC, with their decades of experience and unwavering commitment to excellence, bridge the gap between imagination and execution.
From Concept to Completion: The Architect's Toolkit
The journey begins with a spark – a client's vision for their ideal space. BBA-A's architects act as skilled listeners, capturing the essence of the client's needs and aspirations. They then translate these intangible concepts into tangible designs, weaving together functionality, aesthetics, and budget considerations.
State-of-the-art technology plays a crucial role in this process. 3D modeling software allows clients to virtually walk through their future space, tweaking details and ensuring the design aligns perfectly with their vision. BBA-A leverages this technology to not only enhance communication but also identify potential challenges before they materialize on the construction site.
Building More Than Just Walls: The Importance of Collaboration
Architectural construction drawings are more than just lines on paper; they're the foundation for a collaborative endeavor. BBA-A fosters a culture of open communication, bringing together architects, engineers, and construction teams to ensure seamless execution.
Structural engineers translate the architect's vision into a structurally sound framework, while mechanical, electrical, and plumbing (MEP) engineers ensure that the building's lifeblood – from electricity to ventilation – flows efficiently. Construction professionals, the hands that translate drawings into reality, provide invaluable insights and expertise throughout the process.
Beyond Bricks and Mortar: The Impact of Commercial Architecture
The work of commercial architecture firms extends far beyond the construction site. The spaces they create have a profound impact on the lives of those who use them. A well-designed restaurant can foster vibrant communities, while a thoughtfully crafted office can boost productivity and employee morale.
BBA-A recognizes this responsibility. They strive to create spaces that are not only functional and beautiful but also sustainable and environmentally responsible. Their commitment to green building practices minimizes the environmental footprint of their projects, ensuring a healthier future for generations to come.
From Vision to Brick and Mortar: A Legacy of Excellence
Architectural construction drawings are the silent language of commercial architecture firms, translating dreams into reality. But it's the human element – the dedication, expertise, and collaborative spirit – that truly breathes life into these blueprints.
BBA-A LLC stands as a testament to this artistry. With a legacy of excellence spanning generations, they have transformed countless visions into thriving commercial spaces, leaving a lasting impact on the communities they serve. So, the next time you step into a vibrant restaurant or a buzzing office, remember the invisible hand of the commercial architecture firm, the silent conductor who orchestrated the symphony of lines and transformed a drawing into a living, breathing space.
#commercial architects dallas#commercial architectural design#commercial architecture firms#architectural construction drawings#construction#texas#commercial architecture texas#bba architects#commercial architect mckinney#church architecture firms
1 note
·
View note
Photo
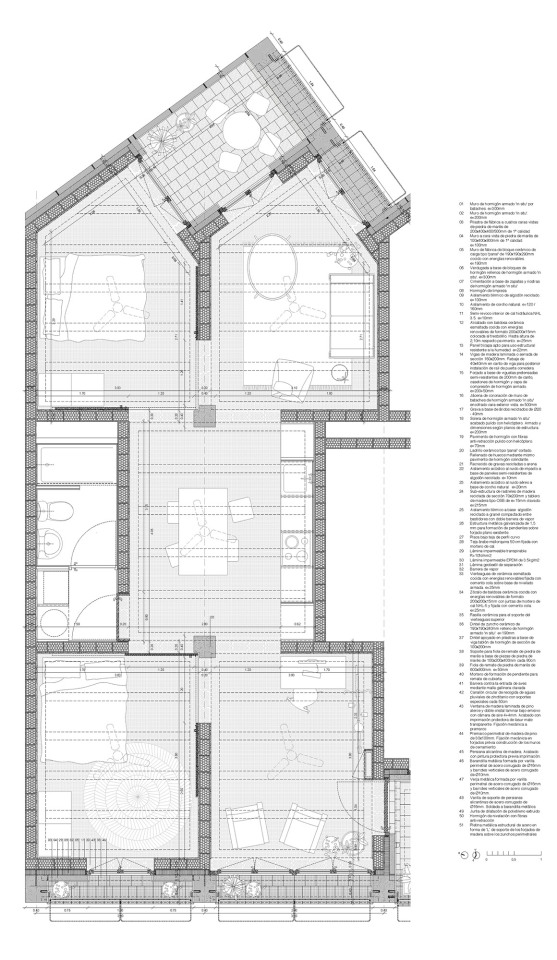
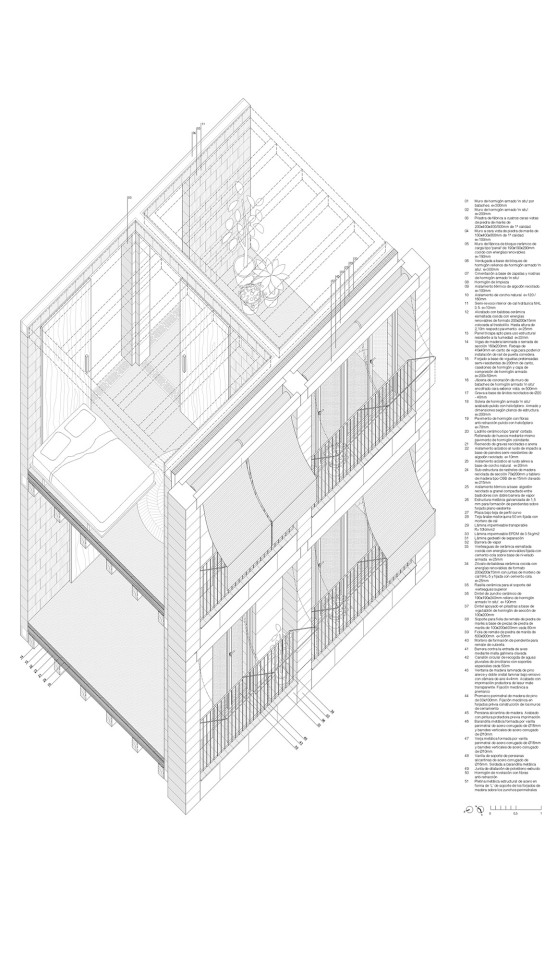
© ripoll tizon + estruch martorell + torres pujol - marjades 9 social housing units - inca, mallorca, spain
85 notes
·
View notes
Text
youtube
#architecture#civil engineering#siteengineer#construction#house#buildings#drawing#structure#structural#design#Youtube
2 notes
·
View notes
Text













Merricks Farmhouse . Boonwurrung . Australia . Michael Lumby and Nielsen Jenkins
www.ml-a.co.za
www.nielsenjenkins.com
9 notes
·
View notes