#AOR Architects
Explore tagged Tumblr posts
Text







Jätkäsaari Comprehensive School, Helsinki - AOR Architects
#AOR Architects#architecture#design#building#modern architecture#interiors#minimal#modern#concrete#school#school design#cool architecture#beautiful buildings#cool design#education#secondary school#playground#atrium#staircase#facade#brick#concrete architecture#light#finland#finnish#architecture blog#architectural#architectural photography#urban#helsinki
65 notes
·
View notes
Text

Nikken Sekkei Bridges Dubai's New Landmark With The World's Longest Cantilever
The recently constructed One Za’abeel mixed-used complex in the United Arab Emirates, crafted by Japanese design firm NIKKEN SEKKEI, features the world’s longest cantilever, spanning 66 meters above the city. The development consists of two elegant skyscrapers (the Tower and The Residences) connected by an enclosed horizontal bridge called The Link, enhancing the city’s architectural landscape. Situated at the gateway to Dubai’s central financial district, the project serves as a landmark for travelers arriving from Dubai International Airport and symbolizes ambition, innovation, and connectivity. Its prime location facilitates easy access to the downtown area, underscoring Dubai’s ongoing progress. One Za’abeel aims to foster a vibrant community catering to residents and global visitors, with a diverse offering of dining options, retail outlets, office spaces, and distinctive urban hotel experiences. The Link, suspended 100 meters in the air, features a 230-meter viewing platform that spans the east-to-west axis between the towers, offering visitors breathtaking panoramic views. ‘One Za’abeel is now the first building that greets visitors as they travel from the airport to the city centre, and will be the last sight as they leave. We wanted to create an elegant building that both represented the spirit of Dubai and provided a strong gateway for the city,’ describes Kokona Nakamura, Chief Architect of Nikken Sekkei Ltd.

Arising AS A Strong Gateway For The City
Constructed with a robust tubular steel member system arranged in a diamond grid pattern along four sides, The Link ensures structural stability while providing a spacious, column-free interior. The construction process involved lifting the first section of The Link, weighing around 8,500 tonnes, over a 12-day period, marking one of the region’s heaviest recorded lifts. The 900-tonne remaining cantilever tip was lifted and attached over a four-day period. Placed between the towers, The Link enhances safety and reduces wind-induced swaying, a frequent issue with tall buildings. One Za’abeel covers 530,000 square meters of mixed-use space, with 12,000 square meters of retail, 26,000 square meters of offices, and new luxury residential spaces. The towers are connected by the Al Mustaqbal Bridge, easing commuting as they drive directly into the downtown area. Creating a lateral new gateway to the city, One Za’abeel Tower reaches a height of 305m, while the second tower, One Za’abeel The Residences, reaches a height of 235 meters. The exteriors by NIKKEN SEKKEI feature Low-E glass with high transparency and high solar shielding performance, with glass fins providing visual interest and solar shielding. The Podium offers retail and dining options, surrounded by green spaces and walkways. Urban parks, a playground, and a garden pool enrich the entrance experience.




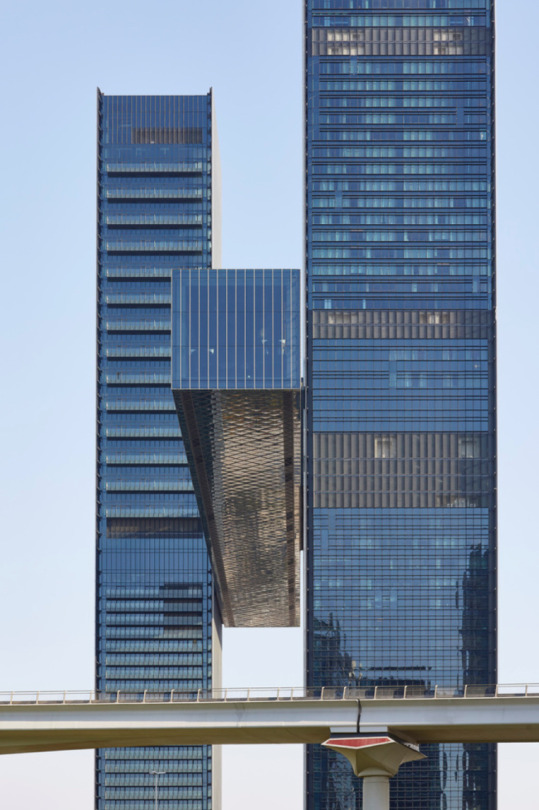

Project Information:
Name: One Za’abeel
Architects: Nikken Sekkei
Location: Dubai, UAE 🇦🇪
Contractor: ALEC Engineering and Contracting
Design Partners: WSP MIDDLE EAST (Resident Engineer, AoR, MEP, Structure, Specialties), INHABIT (Façade), LIMAH (Signage), MCTS (Kitchen Services), CRACKNELL (Landscape), BARR AND WRAY (Pool Equipment), RWDI (Wind Engineering), LPA (Façade, Interior Lighting), ESD (Signage), NORTECH (Aeronautical Survey), LW DESIGN GROUP and Associated Sub-Consultants, DENNISTON, ROCKWELL GROUP, DWP, HBA SOCIAL, STUFISH and Associated Sub-Consultants, DPA, WELLNESS, BRIMAXX, FARMBOY, CAPSULE ARTS, CROWD DYNAMICS, BRASH
— Photography: Hufton + Crow
#Christina petridou I Designboom#Nikken Sekkei#New Landmark#World’s Longest Cantilever#Dubai | UAE 🇦🇪
0 notes
Text
Today's drawing music:
Cher - Self-titled (1987)
Lifelong Cher fan, revisiting her discography and basking in her glorious AOR period 💜💜💜 This album features vocals from some of my biggest musical heroes, and the architects of the 80s: Michael Bolton, Holly Knight, Desmond Child, Diane Warren, Bonnie Tyler, and even Bon Jovi! This is not only one of Cher's best albums, but one of the densest concentrations of influential talent in AOR.
1 note
·
View note
Text
The Silk Building Penthouse, New York
The Silk Building Penthouse, New York Luxury real Estate, NY Building, American Interior Architecture Photos
The Silk Building Penthouse in New York
Feb 17, 2022
The Silk Building Penthouse, NY
The Silk Building Penthouse, NY, once Owned by Cher & Britney Spears – is now for sale on , priced at $5.5 million
Location: NYC, USA
Source: TopTenRealEstateDeals.com
The Silk Building is one of the only full-service lofts conversion buildings in Noho. Built-in 1908, the building has 55 residences and a 24-hour doorman/concierge.
A stunning quadplex penthouse apartment in one of New York City’s most historic residential buildings, previously a silk factory before it was repurposed to residences and then owned by a bevy of celebrity A-Listers, has just hit the market at $6.995 million.
Built in the Italian Renaissance style in 1908 and converted to apartments in the 1980s, the 12-story Silk Building is located in Manhattan’s Noho neighborhood, taking up an entire city block between Broadway and Lafayette streets.
For decades, the style-conscious have looked to Cher for her home choices in glamorous locations from New York City to California and Hawaii, her artistic vision and related upscale decorating talent rivals her singing and showmanship. Cher was the Silk Building penthouse-apartment’s first owner when she purchased it after the building’s transition to residences and lived there until 1990 when she sold it to Russell Simmons for $1.6 million.
Britney Spears later bought the apartment – it was where she wrote the Grammy-winning song “Toxic” – and lived there for four years. Britney combined two units to make up the current apartment with 3,785 square feet and four bedrooms. Keith Richards also once lived in the building where he had two floors and a recording studio.
Some of the penthouse’s best features are the tall ceilings, 400-square-foot outdoor terrace, fully operational wood fireplaces, and the wet bar in the primary suite.
A fifth bedroom could be added by repurposing the rooftop den with bath that opens to the large terrace with views over Greenwich Village and the Empire State Building. The kitchen is styled up-to-the minute and bathrooms are upgraded with book-matched marble. Cher would definitely approve!
The Silk Building is located in a neighborhood developed by John Jacob Astor many decades ago that housed a large number of garment-related businesses and factories. In 1983, the Silk Building’s first-floor retail space was leased by Tower Records, which attracted local music fans, tourists and entertainers. The building was recently the site of a Major League Baseball store and currently a Blink Fitness center.
Noho has been home for many celebrities, including Gigi Hadid and Cynthia Nixon. It’s not unusual to run into a plethora of other celebrities who maintain apartments in nearby neighborhoods. Neither is it unusual to see filming and photoshoots in action when out for a stroll.
The listing agent is Ian Slater with Compass located in Midtown Manhattan.
Photo credit: Evan Joseph Studios, courtesy of Compass
Source: www.compass.com
The Silk Building Penthouse, New York images / information received 170222
Location: Manhattan, New York City, USA
New York City Architecture
Contemporary New York Buildings
Manhattan Architectural Designs – chronological list
New York City Architecture Tours by e-architect
New York Architecture News
Il Makiage pavilion Design: Zaha Hadid Architects photograph : Paul Warchol Il Makiage pavilion by Zaha Hadid
45 Park Place, Tribeca, Lower Manhattan Design: SOMA Architects ; AOR: Ismael Leyva rendering : Williams New York 45 Park Place Tower
New York Skyscrapers
Pier 40 Hudson River Apartments Design: DFA images courtesy of architects Pier 40 Building
432 Park Avenue Skyscraper Design: Rafael Viñoly Architects image © dbox for CIM Group & Macklowe Properties 432 Park Avenue Tower New York
New York Architecture
New York Architects Offices
Comments for the The Silk Building Penthouse, New York page welcome
The post The Silk Building Penthouse, New York appeared first on e-architect.
2 notes
·
View notes
Photo

Massive take on the classic Laney AOR amps. In stock now!!!!!!!Posted @withregram • @frostgiantelectronics Have you tried the new Architect of Reality dual channel pre amp yet? What’s your favorite setting so far? Have you tried a boost in front? #frostgiantelectronics #fuzzworship #distortion #guitaramp #effects #effectspedals (at Axe and You Shall Receive Inc.) https://www.instagram.com/p/CXRljFcuduN/?utm_medium=tumblr
2 notes
·
View notes
Text

J. H. Harvey & Co.
5 West Broad Street (Office & Sales Rooms)
301 North Barton Avenue (Residence), AKA 2401 Barton Avenue
West of Brook Avenue & Admiral Street (Nursery)
West of Reservoir Street, AKA South Harrison Street (Farm)
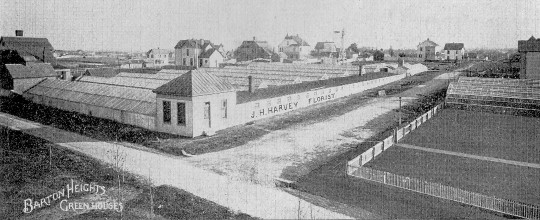
[CHRV] — looking towards J. H. Harvey & Co.’s greenhouses, circa 1893 — the photograph identifies this as Barton Heights, but based on available map data, it’s hard to say precisely where
A tangled tale of men who grew flowers.
J. H. Harvey, florist, of 5 West Broad street, has his greenhouses at Barton Heights, a suburb of the city. They cover three or four acres of ground there. He has 60,000 square feet under glass. The greenhouses are heated with hot water. There is a bored well for the water supply of the place, two steam pumps and a wind-mill, hydrants and water-plugs throughout, and the equipment of the place is unquestionably as fine as anything of the kind in the South, and certainly the most extensive here.
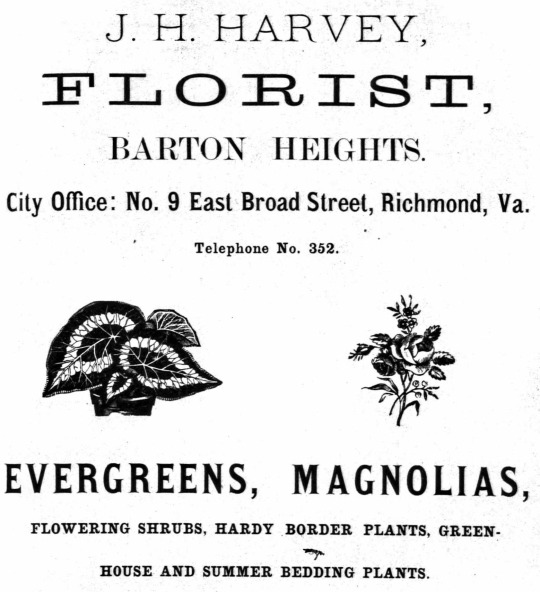
(Ancestry.com) — advertisement for J. H. Harvey & Co. — Richmond, Virginia, City Directory, 1891
The specialty of this establishment is the trade in cut flowers and ornamental plants. These are shipped by it to all parts of the State. The gardens were established in 1870, and three generations of the Harvey family were interested in them. They were founded by the grandfather of the present proprietor. [CHRV]
A little confusing that, since J. H. Harvey’s grandfather was James Harvey, and he died in 1857 (Find A Grave). Perhaps he was responsible for the family’s interest in the flower business, but what became known as Magnolia Nursery was the province of James’s son, Levenous James Harvey.
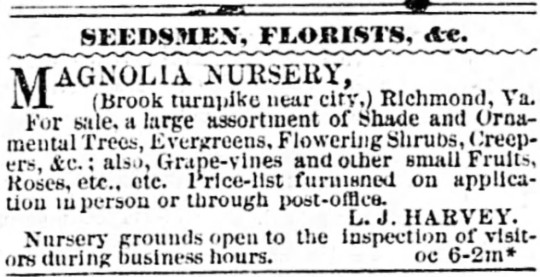
(Newspapers.com) — advertisement for Magnolia Nursery by L. J. Harvey — Richmond Dispatch — Saturday, November 15, 1873
He had been in the same line in New Jersey before he came to this city. Mr. J. H. Harvey, the present proprietor, is a young man, but one of enterprise and sterling business character. He is a member of the Chamber of Commerce, and as such is a participant in all the projects set on foot by it to further the interests of the city.
His down-town office and sales-rooms, on Broad street, are in the heart of the city and on the principal business street, easily accessible from all quarters of Richmond. [CHRV]
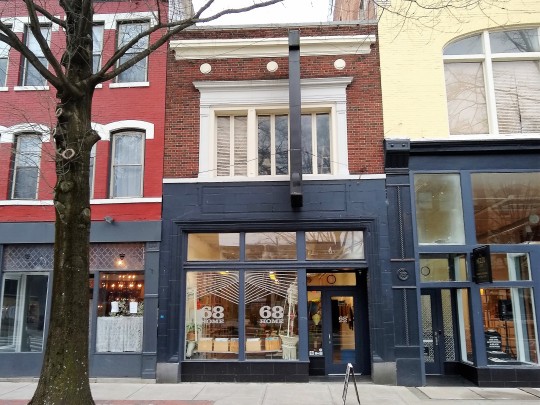
February 2021 — looking towards 5 West Broad Street, former location of J. H. Harvey & Co.
Sadly, the original 5 West Broad Street store no longer exists, having been replaced in 1924 with the present building, architected by Hunt and Amrhein. [AOR] It was also the Harvey family’s 2nd store on Broad Street, after moving a few doors east from 11 West Broad Street when the company was run by J. H.’s brother, Jacob Jones Harvey.

(Library of Congress) — Beers Illustrated Atlas of the Cities of Richmond & Manchester, 1877 — Plate E — showing J. J. Harvey & Bro. Magnolia Nursery
By 1877 Magnolia Nursery was a well-developed enterprise, consuming a considerable piece of land in North Side along Brook Avenue. This of course was back inna day before Lewis Ginter gobbled up the dirt that would eventually become Bellevue, Sherwood and Ginter Parks, and before Brook Avenue would be demoted to the rank of Road. Chamberlayne Avenue would be the new front porch to the north, at least until 95 was built.
J. J Harvey had at this point taken over the family business from L. J. Harvey, who seems to have been stricken with wanderlust in his autumn years. He died a considerable distance from Richmond in 1880 in Fond du Lac, Wisconsin. (Find A Grave)
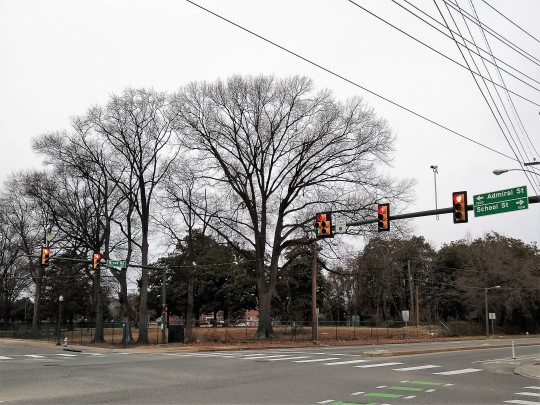
February 2021 — looking west of Brook Road towards the former Magnolia Nursery
Today, the former greenhouse grounds is Hovey Field, home to the Virginia Union University Panthers.
The funny thing is that A City on the James describes J. H. Harvey & Co. as having greenhouses in Barton Heights, which is not quite where Magnolia Nursery was located.
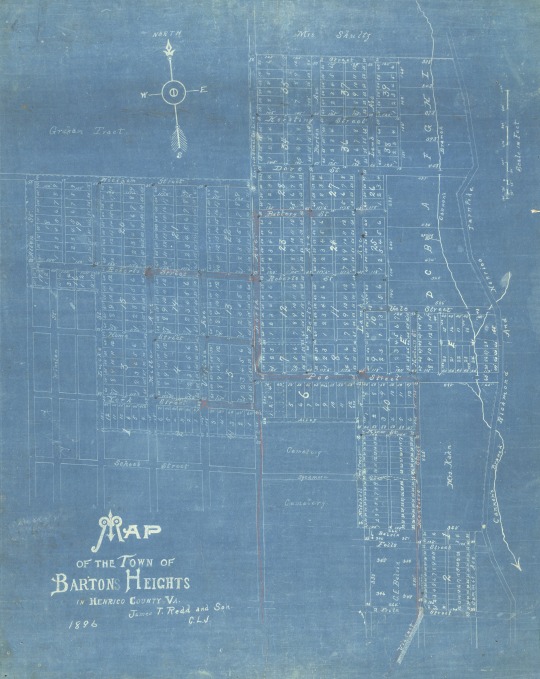
[MTBH] — Map of the Town of Barton Heights in Henrico County, Va. — James T. Redd and Son, 1896 — showing “Garden Tract” to the northwest — (full-size image)
James H. Barton was a real estate speculator, who in 1890 found success crossing a small residential community with a new streetcar line that connected the area north of Richmond with the city. The allure of suburban living found an audience, among them the J. H. and J. J. Harvey families, and it became the Town of Barton Heights in 1896.
The 1894 Barton Heights Directory lists the Harvey’s were living at 301 North Barton Avenue. It would have been their second at that location. [BHD]
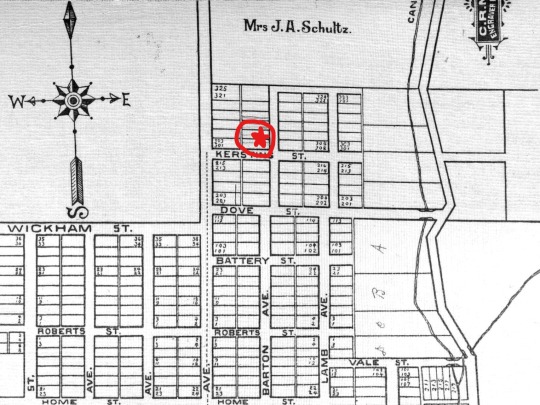
[BHPSR] — Map of Barton Heights and Brookland Park — Showing the System of Numbering — 1894 — showing 301 North Barton Avenue at the northwest intersection of Barton & Kersting — (full-size image)
Just two years prior, disaster had struck.
The handsome residence at Barton Heights of Mr. J. H. Harvey, the florist, was totally destroyed by fire last night.
Mr. Harvey was at his brother-in-law’s, across the street, engaged in a game of dominos, and happening to glance at one of the windows he discovered flames bursting from the front of his house. When he reached it the hall was a roaring furnace, and it was with difficulty he rescued his children, one of whom was asleep, from the building. There was a large tank of water on the premises, but this proved practically of no use.
When news of the fire reached Chief Puller he sent over Truck No. 3, and would have sent a steamer also, but could not learn whether there was an available water supply. The truck men did splendid service, and it is due to them that the flames did not communicate to Mr. Harvey’s stables and green-houses. [RD11061892]
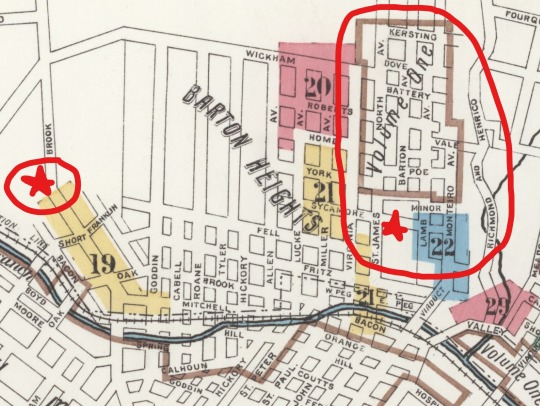
(Library of Congress) — Sanborn Fire Insurance Map from Richmond (1908) — Index Plate — showing Barton Heights at right & the location of Magnolia Nursery at left
Apparently the Harvey’s need for greenhouse space was such that they were needed on-hand at their home. However, this was smack in the middle of a residential neighborhood, so it’s hard to imagine it as substantial as the operation off Brook Avenue, itself far removed from Barton Heights. Google Maps calls the distance between the house and main nursery at 1.3 miles—not exactly in the neighborhood.
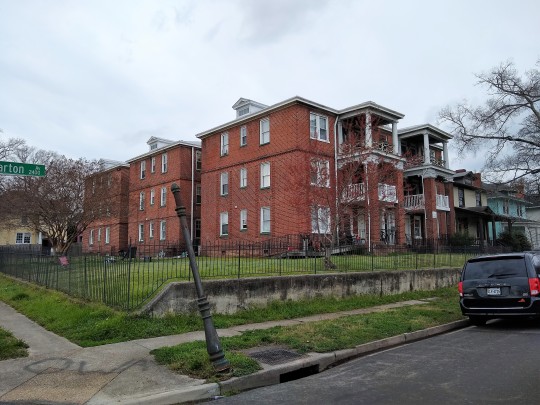
March 2021 — looking towards the former 301 North Barton Avenue
Like any good success story, Barton Heights ignited the acquisitive fires of its larger neighbor to the south, and it was annexed by the City of RVA in 1914. (”Manchester today! Tomorrow... Barton Heights!)
Changes followed. The former Kersting Street was renamed to Graham, and the houses were renumbered to fit the city’s scheme. Today, the former 301 North Barton Avenue is now 2401 Barton Avenue, and the residence that used to sit on the corner is gone.

(Stadium Journey) — undated photo of Hovey Field, Virginia Union University — formerly Magnolia Nursery
As for Magnolia Nursery, by 1896 J. H. Harvey & Co. company was winding down. The Richmond Dispatch reported its dissolution by mutual consent, and later a Deed of Assignment for all of the Harvey properties. [RD04091896] [RD04181896] The former nursery was eventually acquired by Virginia Union University in 1907 for their athletic grounds.

[CHRV] — looking southwest towards J. H. Harvey’s Reservoir Branch Barton Heights, circa 1893
The location of Harvey’s other principal property, Reservoir Branch, is more difficult to pin down. It was it was identified as being “west of the reservoir beyond Richmond's suburbs”, which places it in the general vicinity where two cemeteries exist today. [HCO]
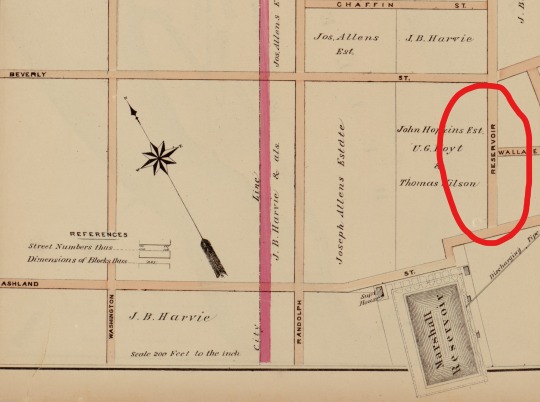
(Library of Congress) — Beers Illustrated Atlas of the Cities of Richmond & Manchester, 1877 — Plate O — showing the south terminus of Reservoir Street and the Marshall Reservoir at lower right
The reservoir in question was Marshall Reservoir, constructed in the early 1800′s, and which was located just southwest of Hollywood Cemetery. It stood near the intersection of two streets, Ashland and Reservoir, since renamed Colorado and Harrison respectively.
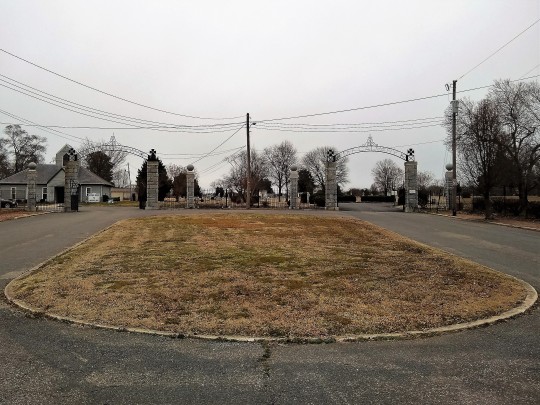
February 2021 — looking towards the entrances to Riverview & Mt. Calvary Cemeteries
The 1877 Beers map shows the area west of Reservoir to be undeveloped, with no sign of any property assigned to J. H. Harvey. Twelve years later, the 1889 Baist map shows the addition of Riverview (1887) and Mt. Calvary (1885) Cemeteries, along with a burgeoning neighborhood to the west, yet still no trace of Harvey’s farm.
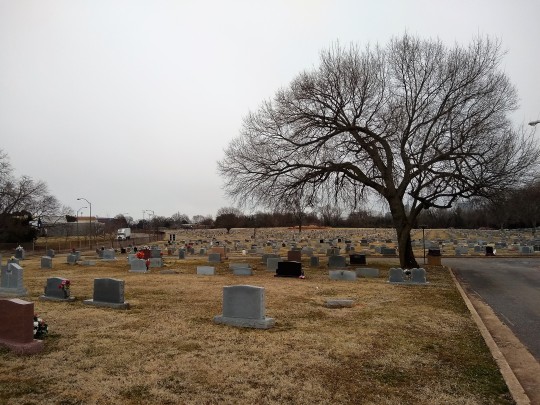
February 2021 — looking towards former location of Marshall Reservoir — the intersection of Harrison & Colorado shown at left where the white truck is parked
On face, it seems reasonable to think that the farm existed on or near the present-day cemeteries, since it was named for a nearby landmark capable of providing the necessary water for a nurseryman, and accessible by a city road of the same name.
Unfortunately, while available maps depict the Harvie name, the Harvey name is absent. Add to that the fact that those cemeteries predate the publication of A City on the James, which depicted the photograph of said farm, makes it hard to place a pin down.
(J. H. Harvey & Co. is part of the Atlas RVA! Project)
Correction
The first version of this post speculated that J. H. Harvey’s competitor W. A. Hammond, who had his own greenhouse operation east of Brook Avenue at Sherwood, may have had a connection to the Harvey properties. This misguided notion was corrected by the discovery of the Barton Heights Directory and Barton Heights pamphlet. It seems more probable that North Side had great land for growing flowers, just ask Lewis Ginter.
Print Sources
[AOR] Architecture in Downtown Richmond. Robert Winthrop. 1982.
[BHD] Barton Heights Directory. Richmond Advertiser Print. Co. 1894.
[BHPSR] Barton Heights: the popular suburb of Richmond. Taylor & Taylor. 1894. Courtesy, Library of Virginia.
[CHRV] A City on the James, Richmond, Virginia. G. W. Engelhardt. 1893.
[HCO] Henrico County. Louis H. Manarin. 2006.
[MTBH] Map of the Town of Barton Heights in Henrico County, Va. James T. Redd and Son.1896. Courtesy, Library of Virginia.
[RD11061892] Richmond Dispatch. Wednesday, November 16, 1892.
[RD04091896] Richmond Dispatch. Thursday, April, 9, 1896.
[RD04181896] Richmond Dispatch. Saturday, April, 18, 1896.
[RTMS09251892] Richmond Times. Sunday, September 25, 1892.
[RT06081900] Richmond Times. Friday, June 8, 1900.
#rvalegends#rva#rvahistory#brookavenue#bartonheights#broadstreet#atlasrva#cityatomic#coloradostreet#harrisonstreet#bartonavenue
4 notes
·
View notes
Photo

As part of our Architect of Record (AOR) responsibilities, we work with many primary design firms from all over the world. We review all detailed design drawings and ensure compliance with all applicable codes/regulations. Quality and clarity of communication is key between the stakeholders so all aspects of the process can run smoothly.
0 notes
Text
Jätkäsaari Comprehensive School
https://projects.designdaily.net/wp-content/uploads/2021/03/JC3A4tkC3A4saari-Comprehensive-School-1-1024x683-1.jpg
The project Jätkäsaari Comprehensive School is designed by AOR Architects and located in Helsinki, Finland. Based on an open architecture competition, Jätkäsaari comprehensive school of 800 pupils in Helsinki is the latest……

from Design Daily Projects Archive https://www.designdaily.net/project/jatkasaari-comprehensive-school/
0 notes
Photo

#repost • @data.architec Name: Casablance Finance City Tower Location📍: Casablanca, Morocco Architect: @morphosisarchitects (design) Omar Alaoui Architectes (AoR) Status: Opened 2019 Area: 21,000 m² Height: 136m Project costs: around $200 million Owner: @bouygues_construction Credit: @skyscrapercntr @archrecordmag . . . . . . #morroco🇲🇦 #morocco #casablanca #casablancafinancecitytower #morphosis #moroccoarchitecture #architecture #architecturephotography #architecturelovers #architecturedesign #interiordesign #interior #exteriordesign #exterior #buildingswow #future #financecenter #innovation #lovearchitecture #facts #factsaboutme #frankghery #zahahadid #bjarkeingels #travel #hotel #holiday #business #officedesign https://www.instagram.com/p/CEtaZGmF280/?igshid=q3wsgfryj6y0
#repost#morroco🇲🇦#morocco#casablanca#casablancafinancecitytower#morphosis#moroccoarchitecture#architecture#architecturephotography#architecturelovers#architecturedesign#interiordesign#interior#exteriordesign#exterior#buildingswow#future#financecenter#innovation#lovearchitecture#facts#factsaboutme#frankghery#zahahadid#bjarkeingels#travel#hotel#holiday#business#officedesign
0 notes
Link

Check out this lake house overlooking Lake Michigan! This home was designed in collaboration with Environment Architects (AOR) of Traverse City, MI as three offset structures that play off of each other!
Michigan Lake House / Desai Chia Architecture + Environment Architects
Completed in 2016 in Leelanau County, United States. Images by Paul Warchol. Perched on a woodland bluff overlooking Lake Michigan, this home, designed in collaboration with Environment Architects (AOR) of Traverse City, MI,...
0 notes
Photo

architland
Perched on a woodland bluff overlooking Lake Michigan, this home, designed in collaboration with Environment Architects (AOR) of Traverse City. The interiors of the house embody the indigenous landscape that once thrived with old growth ash. Landscape design strategies were closely tied to the design of the house. A tight palette of native vegetation highlights views while also managing storm water run-off. Locally sourced stone creates outdoor seating areas, pathways, and steps.
5 notes
·
View notes
Video
youtube
BIM Scope of Work تاكد انك مشترك في القناة 💯 ومفعل الجرس عشان يوصلك كل جديد 🔔 وما تنساش تعمل لايك للفيديو 👍 BIM Scope of Work Table of Contents 1. General 4 1.1. Introduction 4 1.2. Statement of Purpose 4 1.3. Tender submission requirements 4 1.4. IT infrastructure 4 1.5. BIM Ownership and Reuse 5 1.6. Responsibility for BIM review (model review (for approval) by *****) 5 1.7. Change Management 5 1.8. Relationship of BIM Requirements to other Requirements 5 2. BIM USES 6 2.1. Clash Detection and Conflict Resolution 6 2.2. Scheduling (4D) 7 2.3. Record BIM 7 2.4. Facility Management 7 3. BIM EXECUTION PLAN (BEP) 8 3.1. BIM Staffing Plan 8 3.2. Model Progression and LOD Matrices 9 3.3. BIM Process Design 9 3.4. Schedule of deliverables 9 3.5. Model Structure 9 3.5.1. File Naming Structure 9 3.5.2. Model Structure and Division of Modelled Information 9 3.5.3. Measurement and Coordinate Systems 10 3.6. Software and Operating Systems 10 3.7. Electronic Communication Procedures 10 3.7.1. File Access and Archiving 10 3.7.2. Electronic file formats and use 10 3.8. Change Management 10 3.9. Construction Management 10 3.10. Facility Management 11 4. INTEROPERABILITY 11 4.1. BIM Software 11 4.2. Open Source File Formats/Open Standards 12 5. MODELING REQUIREMENTS 12 5.1. General 12 5.2. Drawings 13 5.3. Model Geographical Location 13 5.4. Requirements for Modeling Space 14 5.5. Contractor BIM Deliverables 14 5.5.1. Models 14 5.5.2. BIM-FM database 14 5.5.3. Digital Deliverables 14 1. General 1.1. Introduction This document defines the Contractor‘s scope of work and deliverables for using Building Information Modeling (BIM). The Contractor’s response should include the below tasks and deliverables within its proposal. 1.2. Statement of Purpose If used effectively, BIM provides opportunities to improve facility quality while maintaining or reducing facility cost. In addition, BIM creates opportunities for reusing data for multiple purposes, including operation and maintenance of Client’s facilities. During Construction phase of the project use of BIM results in acceleration of works on site and reduces engineering time. To achieve these ends, the BIM must be structured appropriately. This document describes requirements for use of Building Information Models (BIM) during construction phase of the project. 1.3. Tender submission requirements As part of tender submission Contractor must provide preliminary BIM Execution Plan (BEP) describing strategy approach to BIM on the project. The preliminary BEP shall include as a minimum the following: - Proposed IT Infrastructure; - Statement of Planned Project BIM Uses, including detailed interpretation of the contractual BIM use requirements, as well as any optional BIM uses the Contractor plans to utilize for their own benefit; - List of BIM models and disciplines; - BIM deliverables files and formats; - BIM Software for model production, coordination and other uses; - BIM Consultants and Sub-Contractors (if contractor is planning to outsource BIM works); - Detailed strategy statements, diagrams, tables, etc. to describe how planned BIM uses will be managed; - Project Org chart including BIM team; In addition, Contractor must describe its previous BIM experience and proposed Project BIM team, including names, job titles, description of responsibilities and contact information in order that the Project Manager and/or AOR (Architect of Record) may set up an interview. The proposal must also describe how its staff prior BIM experience relates to specific BIM deliverables and tasks within the Contractor’s scope of work or proposal. 1.4. IT infrastructure Contractor must have, or must obtain at its own cost, sufficient software licenses and computer hardware to adequately perform the services required. Contractor must provide software license Revit and Navisworks (Autodesk) for use of BIM Engineer (*****) on site. Hardware specification: - Multi-Core Intel® Xeon®, or i-Series processor or AMD® equivalent with SSE2 technology; - 16 GB RAM; - DirectX® 11 capable graphics card. The Contractor must maintain and administer the BIM and associated servers and provide secure access to project personnel including commissioning authority, facility managers and other personnel designated by the Employer during construction stage of the project. October 28, 2019 at 10:35PM by BIMarabia
0 notes
Text
Maspeth Squash, Queens NY
Maspeth Squash, New York, Queens Real Estate, New York Leisure and Sport Facility, American Architecture Images
Maspeth Squash Court in Queens, NY
May 23, 2022
Architecture: Jacobschang Architecture
Location: Queens, New York, USA
Photos: Ryan Lahiff
Maspeth Squash Court, NY
Maspeth Squash is a professional quality outdoor squash facility located in the heart of industrial Maspeth, Queens.
The project was initiated from the owner’s desire to construct an easily accessible court for everyday use but also as a vehicle for introducing the sport of squash to a broader group of players that live and work in the Maspeth community.
The project is sited in the corner of the staging and loading yard of an active steel fabrication shop. In addition to the court, the project brief requested a security gate and a modest viewing platform.
With expert steel fabricators and laborers already working onsite, the design focused on the use of steel as the predominant building material. The court is constructed with series of seam welded wall panels mounted to a framework of H-shape steel posts and cross members.
The floor surface sits above concrete surface and is constructed of outdoor-rated panels on steel levelers. Tempered glass is installed along the entry surface allowing spectators to watch the matches. The sliding security gate is fabricated with twisting steel bars and can shutter the court during off-hours.
Maspeth Squash opened for use in early 2021 and as a result of Covid restrictions, has provided a welcomed alternative to indoor courts for the New York City squash community. This new interest has attracted both amateur and professional squash enthusiasts and each Spring the court hosts a 54-player women’s and men’s professional regional tournament.
Maspeth Squash in Queens, NY – Building Information
Project Team Architecture: Jacobschang Architecture – https://jacobschang.com/ Project size: 1200 ft2 Completion date: 2021 Building levels: 1
Builder: Maspeth Welding
Photography: Ryan Lahiff
Maspeth Squash, Queens NY images / information received 230522
Location: Queens, New York City, USA
New York City Architecture
Contemporary New York Buildings
Manhattan Architectural Designs – chronological list
New York City Architecture Tours by e-architect
New York Architecture News
Il Makiage pavilion Design: Zaha Hadid Architects photograph : Paul Warchol Il Makiage pavilion by Zaha Hadid
45 Park Place, Tribeca, Lower Manhattan Design: SOMA Architects ; AOR: Ismael Leyva rendering : Williams New York 45 Park Place Tower
New York Skyscrapers
Pier 40 Hudson River Apartments Design: DFA images courtesy of architects Pier 40 Building
432 Park Avenue Skyscraper Design: Rafael Viñoly Architects image © dbox for CIM Group & Macklowe Properties 432 Park Avenue Tower New York
New York Architecture
New York Architects Offices
Comments for the Maspeth Squash, Queens designed by Jacobschang Architecture page welcome
Website: Queens, NY
The post Maspeth Squash, Queens NY appeared first on e-architect.
0 notes
Text
Amazing Hillside House in Los Angeles
Amazing Hillside House in Los Angeles
This stunning Hillside House, located at 8408 Hillside Ave. in Los Angeles, is a 20,058 sq. ft. Hollywood Hills estate designed by internationally-renowned architecture firm, SAOTA—headquartered in Cape Town, South Africa.
A powerhouse project with an incredibly talented team—comprised of SAOTA (Lead Architect), Woods+Dangaran (AOR), Park Lane Projects (Project Management), Fortis Construction…
View On WordPress
0 notes
Text
CLAPTON, ERIC
Before we get started, I should probably mention that it might be helpful to regard this piece as sort of a “to be continued…” affair. A handful of entries from now, the subject on my docket will be Cream, whose work is such a vital part of Eric Clapton’s canon than any appraisal of them will unavoidably qualify as a supplemental appraisal of him. I’m sure I will have some nice things to say about Cream since I think they were a pretty excellent band (although time will tell… as you’ve surely gleaned by now, these essays often encompass topics that have absolutely nothing to do with the artists I profess to be evaluating; I can’t predict where my mind will be when I get around to writing about Cream, so it’s entirely possible I’ll end up writing about Mork & Mindy or something instead). However, for our purposes here, I think it will serve us better if I focus exclusively on Clapton’s work as a solo artist. Which is likely to engender a far different climate than the forthcoming Cream-slash-Mork-slash-Mindy piece since I think 85% of the music Eric Clapton made after Cream disbanded is dreadfully fucking lackluster.
When I was learning to play guitar as a teenager, there were several monthly magazines devoted to that pursuit, all of which I perused religiously. (For the benefit of any millennials reading this: “magazines” were similar to books, except they were shorter and usually had more pictures in them—and “books” were similar to the missives your hyper-dramatic friends constantly post on Facebook, except they took a little bit longer to read, were written with proper grammar, and the stories in them weren’t all a bunch of histrionic bullshit—also, “grammar” refers to the coherent presentation of words that aren’t abbreviated or misspelled).
Much like any periodical dedicated to a singular subject, magazines like Guitar World regularly featured articles which graded the luminaries in their particular field—in GW’s case, these usually took the form of arbitrary ranking reports on “The 100 Greatest Guitarists Of All Time!”. I assume modern publications still rely on similarly banal and undemanding space-fillers: “The 10 Most Lethal Armor-Piercing Shells!” in Guns & Ammo, perhaps, or “The 4 Hottest Members Of 5 Seconds Of Summer!” in NAMBLA Monthly (for the benefit of any tweens reading this: if you ever encounter anyone who subscribes to this magazine, get out of their van immediately).
Of course, discerning readers must surely recognize the flaws inherent in any classification system which surveys qualifications that are subject to myriad personal tastes and biases—in other words, lists like those are completely goddamn meaningless (after all, designating any member of 5SOS as the hottest is utter lunacy; who could possibly make a firm decision between such dreamy candidates with any degree of certainty?). In the post-internet world, such items would qualify as your basic gratuitous clickbait. Yet at the time, I scrutinized those rankings with great interest, and I even took an undue amount of pride in finding some of my favorite guitarists logged at prominent positions on the docket—whenever Soundgarden’s Kim Thayil cracked the Top-20, I figured maybe the editors who put that particular list together actually knew their shit.
The cast of musicians who regularly occupied the apex slots in these polls never changed all that much—it seems to be universally agreed among everyone who reads magazines like Guitar World that the greatest player of all time is either Eddie Van Halen or Jimi Hendrix, which is a verdict I don’t have a strong argument against. Jimmy Page was usually ranked around #3 or so, and I never had any problem with that either because he’s Jimmy fucking Page. The rest of the Top-10 was a bit more fluid, with different architects wandering in and out of contention based on what was happening in their contemporary careers when the list was published. A few guitarists were ubiquitous placeholders who merely shifted numbers from year to year, like Steve Vai and Joe Satriani, who seemed to always be classed in the Top-10 despite neither of them ever recording a single piece of music I would listen to on purpose.
Another omnipresent figure on these rosters was Eric Clapton, who was perpetually enumerated in the uppermost echelons of the guitar-god hierarchy, sometimes even slotted way up in the Top-5. A recent poll on ranker.com with 500-thousand tallied voters escalated the matter by rating Clapton as the THIRD greatest axe-wielder of all time, just below Jimi and Jimmy. And despite my cognizance that these standings are fundamentally inconsequential, the net result of Slowhand’s recurrent designation as one the most prodigious craftsmen in the history of his art-form is that for my entire life I have been systematically instructed to distinguish Eric Clapton as one of the greatest musicians of all time. Which is an assertion that rings as patently incorrect when you actually listen to his music.
There’s nothing incendiary about Clapton’s guitar playing, nothing particularly inimitable about his style. He didn’t develop a new musical language for his instrument to sing with—Jimi Hendrix, Eddie Van Halen, and Jimmy Page all did that, but not Slowhand. The two main things Eric Clapton did exceptionally well were splicing a strain of safe white-boy blues into a strain of nonthreatening AOR rock and building the bulk of his career on serviceable renditions of songs written by other people. Whether this particular musical aesthetic appeals to you is irrelevant; no matter how much you like his version of “I Shot the Sheriff”, a modest benchmark like that is not indicative of genius, it is merely indicative of a seasoned session musician plying his trade. Make no mistake, Clapton is a very good guitar player, and I get the sense he’s a nice enough dude. Nevertheless, while the ability to knock out solid cover tunes might curry plenty of favor on Tequila Tuesday at the local dive bar, that skillset alone does not signify any form of virtuosity.
Timepieces—the 7x Platinum-selling 1982 greatest hits album most likely to represent Eric Clapton in the collections of casual fans—features ten songs culled from his 1970’s harvest, the most acclaimed era of his solo career. Of those ten tracks, Clapton is only credited as a songwriter on three cuts, and only one amidst that trio names him as the sole songwriter. This seems to reveal that out of all the most enduring tunes he released during his most enduring era, this musician alleged to be among the greatest of all time was only able to piece together one outstanding song when left to his own devices. Sure, “Cocaine” and “Layla” are fairly strong by any standards (although, Clapton didn’t write the former and merely co-wrote the latter), but the rest of Timepieces is notably unremarkable as far as best-of showcases go—unless the one major thing your life has been missing is the opportunity to hear Eric Clapton tackle the novelty number “Willie and the Hand Jive” like he was submitting it for the opening credits of a sitcom.
Then there’s the knotty matter of “Wonderful Tonight”, the only song on Timepieces credited singularly to Clapton—and, arguably, the only one of his solo period creations that has prevailed in a comprehensive cultural sense. You won’t meet too many wedding DJ’s who don’t have “Wonderful Tonight” in their arsenal, and I’m positive plenty of couples have selected the track to accompany their first dance at the reception. The tune has been widely appropriated as a naked avowal of love and devotion—and, hey, why not? Is there any woman in the world who doesn’t appreciate being told she’s wonderful?
However, sometimes songs get borrowed for things that don’t necessarily match up with their essence. Consider Green Day’s “Time of Your Life”, which will probably be played over every high school graduation slideshow in the civilized world for the next several decades because of its lyrics about turning points and forks stuck in the road—this, despite the fact that the proper title of the song is “Good Riddance (Time of Your Life)” and the refrain “I hope you had the time of your life” was actually penned as a derisive fuck-you aimed at an ex-girlfriend who jilted Billie Joe Armstrong. In some cases, the intended meaning of a tune doesn’t really matter; once it becomes transcendently popular, it means whatever the people who made it transcendently popular want it to mean. And before you know it, teenagers are dancing to a song about a bitter break-up at their senior proms without any apperception of irony.
This is why I’ve always been fascinated by the quixotic ideals that have been ascribed to “Wonderful Tonight”. Though the swooning masses have evidently chosen to accept that song as a chronicle of the profound romance nurtured by two lovers throughout a night on the town, to me the lyrics tell a far different story.
My sad tale is about a woman fretting woefully as she dolls herself up to attend a party with her carping husband, nervously asking him, “do I look alright?” She’s well aware that to this imperious man, her physical attractiveness is her primary asset; he regards her as a prop, an arm-candy accessory that buttresses his inflated sense of prestige. When the couple arrives at the gala, the caddish groom basks in the attention of the numerous leering men who crane their necks to look at his trophy (“everyone turns to see this beautiful lady that’s walking around with me”). Each swiveling head substantiates his ego, confirms that he is a superior alpha-male because he has managed to ensnare such a stunning female specimen—“I feel wonderful tonight,” he tells her, and this declaration might as well be a cackle of triumph.
His supremacy established, he then proceeds to get absolutely shit-faced. The song doesn’t specify whether his recreation of choice is alcoholic or narcotic or both, only that by the time he’s finished indulging in his spree of hedonistic rapture he’s “got an aching head.” The brevity of the account doesn’t allow a verse which elaborates on his conduct at the festivity, but we can reasonably assume this sort of character becomes a boorish lout when he’s intoxicated—just imagine the undignified behaviors a man like that adopts under the influence while his unfortunate wife helplessly watches on, mortified; perhaps Clapton is being kind by sparing us that part of the saga.
When the bender is over, he is too wasted to drive, so the onus of shuttling him home falls upon his submissive mate. And she is further demeaned when she has to then assist him as he staggers to bed. There, just before slipping into black-out unconsciousness, he slurs to her, “you were wonderful tonight.” A backhanded compliment, surely, reminding her of her place, letting her know that shutting up and looking pretty while he has all the fun is precisely what’s expected of her. “You were wonderful tonight,” he gabbles again, twisting the knife, reiterating that the evening is now over and she will once again curl up on her side of the mattress neglected and unsatisfied and cry herself to sleep while his insensate carcass snores and farts beside her.
[Okay, I made all that shit up. But now that I read the lyrics again, they don’t necessarily contradict my facetious analysis, so the above interpretation might actually be right on the money. Besides, if twelfth graders can slow-dance with their sweethearts to the soundtrack of a disintegrated relationship, then I can make “Wonderful Tonight” be about a doomed and loveless marriage if I want to.]
The other most obvious benchmark in Clapton’s solo catalog is his MTV Unplugged release, which shifted over 26-million copies and still holds the distinction of being the best-selling live album of all time. (For the benefit of any millennials reading this: “Unplugged” was a program that MTV produced during the prehistoric age of their existence, back when they had to lower themselves to airing rubbish like music videos and concerts because there weren’t enough quality reality shows being made about teenagers who have babies and get plastic surgery to fill their broadcast schedule). The network’s marketing strategy for the Unplugged series was actually quite ingenious: in addition to airing hour-long presentations of sets like Clapton’s in prime time, select songs from these shows were earmarked as “singles” and those individual performances were slotted into heavy rotation among the other hit videos of the era, a model which allowed MTV to essentially promote their own albums as frequently as they wanted. Since the channel’s driving ethos at the time was to pummel their audience with constant spins of even the most mediocre clips until viewers decided those songs must be cool because MTV played them all the time, plenty of latently unexceptional offerings like Clapton’s Unplugged were given a ready platform to become smash hits (lest we forget: this approach was so insidiously effective that even Mr. Big and Wilson Phillips achieved Platinum sales figures in 1992).
Hell, even I bought the fucking CD (I never bought those Mr. Big or Wilson Phillips records, though). I’ve listened to Unplugged a couple times while shaping this write-up, and I still have yet to locate a shred (pun possibly intended) of persuasive evidence that Eric Clapton is one of the greatest guitar players of all time anywhere on this disc. The revue has a couple of high-points—the version of “Tears in Heaven” here is indubitably definitive and “Layla” fares surprisingly well in a slower, stripped down form—but as a whole the album is an unadulterated slog, laden with an abundance of instantly-forgettable renditions of unessential blues tunes that are reduced to benign dentist-office white noise by the neutered arrangements which were integral to the Unplugged format. What these moments actually demonstrate—rather than Clapton’s mastery—is that a style of song-craft which was initially channeled straight from wounded souls into ragtag instruments doesn’t translate very convincingly to a fleet of $5,000 guitars; in a fundamental sense, Unplugged’s glossy and pristine studio-audience presentation, every chord perfectly EQ’d and in-tune, strips away whatever raw immediacy cuts like Son House’s “Walkin’ Blues” may have possessed in their primal form. I’m not earnestly criticizing Eric Clapton for his professionalism, but since the thrilling quintessence of live music is the anything-can-happen spontaneity of the stage, it’s difficult to get overly invested in the meticulously premediated and pokerfaced routine captured for this specific document.
The album does indeed embody Clapton’s mien—capable musicianship and a batch of songs unlikely to offend anyone’s sensibilities—but the guitarists who truly belong in the realm of the immortals are those whose work sounds like an existential search for deeper sonic truths. The notes they strike broadcast more than chords, they transmit fever and fire, each one eddying uncontainable passion from their hearts to their fingertips. This is why procedural players like Joe Satriani and Steve Vai have never been engaging: their main artistic drive has always seemed to be showcasing how many arpeggios they can execute, and the soulless military precision of that execution doesn’t convey any sincere affection for their craft—listening to Satch and Vai et al do their thing is kind of like watching a squad of soldiers marching in lock-step; you get the sense the last thing on those lads’ minds is how pleasant it is to be getting some fresh air. And my reaction to Unplugged is similar: Slowhand’s rigid delivery of tried-and-true fret phrases he can undoubtedly strum in his sleep by now doesn’t rouse much in the way of excitement; since Clapton doesn’t sound like he’s overly interested in challenging himself, he doesn’t challenge me either.
Ironically, at this very moment, my heart is seized by the precise melancholy sensations that are metaphorically denoted as “the blues.” I won’t go into a whole thing about it, but I assure you I am sad as fuck right now. Yet, even though I always seek out music I can relate to in times of pathos, somehow hearing Eric Clapton chirrup about drinking “Malted Milk” isn’t doing a whole lot to make me feel better—hearing Greg Puciato shriek his way through The Dillinger Escape Plan’s tempestuous masterpiece “Farewell, Mona Lisa” might do the trick, but not this shiny and innocuous enactment that would sound equally at home on a Jack Johnson record as it does on Unplugged. And this is usefully underscoring why Clapton’s work is so profoundly dull to me: despite being an artist who has devoted most of his catalog to the blues, a genre whose lyrical dominion deals exclusively in heart-borne emotions, his music doesn’t make me feel a goddamn thing. When I get low like this, I know from experience that I can release some of those negative energies by weeping, or wailing, or screaming my fucking head off. But try as I might, I can’t think of a single occasion when the balm my soul cried out for was twelve tasteful bars in the key of E with some gentle, susurrated crooning on top.
So you 26-million consumers can keep your guitar-hero, and his bubbly acoustic blues, and his songs about rakish men who disgrace their wives at parties. I don’t give a shit if Slowhand is ranked 16 spots higher in Guitar World—fucking give me Kim Thayil any day.
August 4, 2018
0 notes
